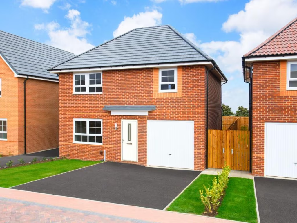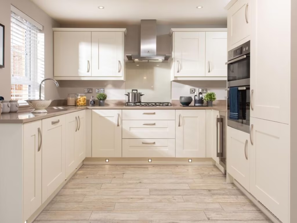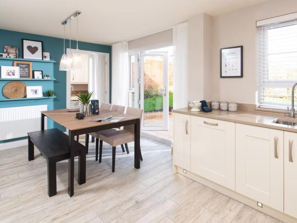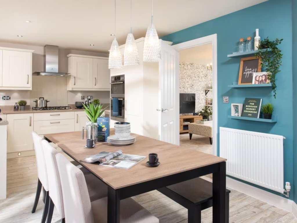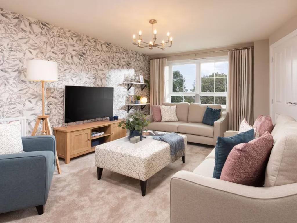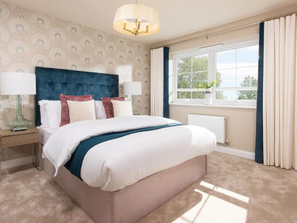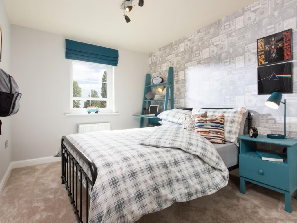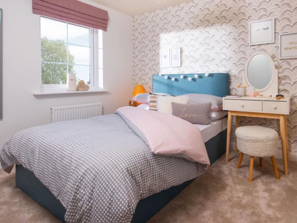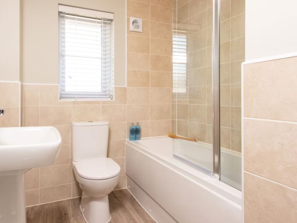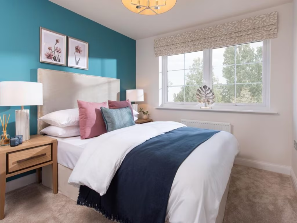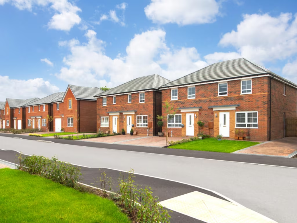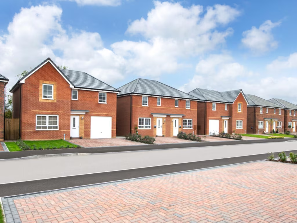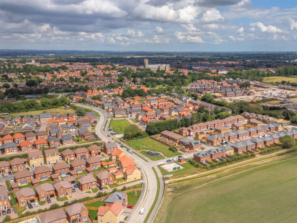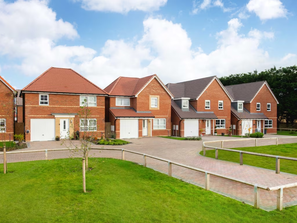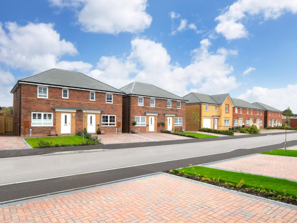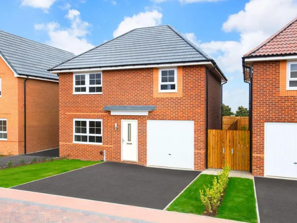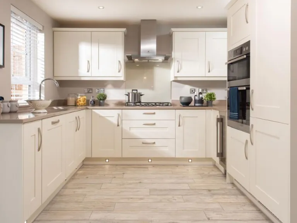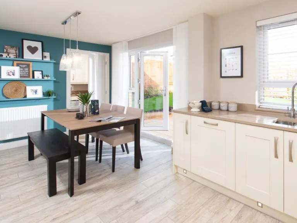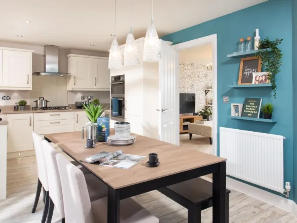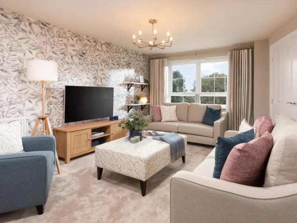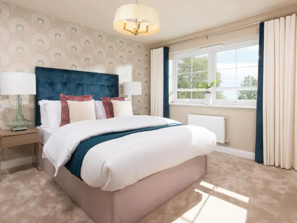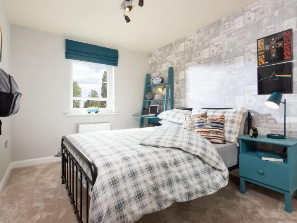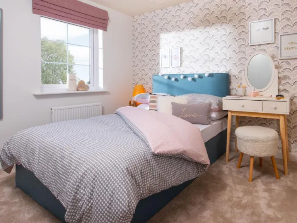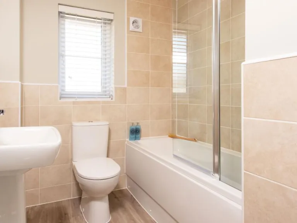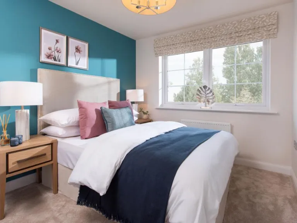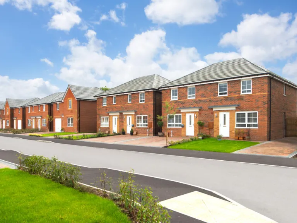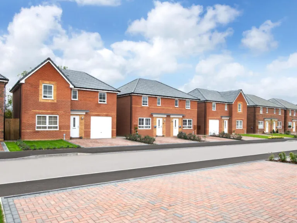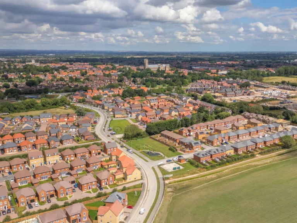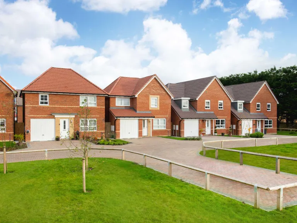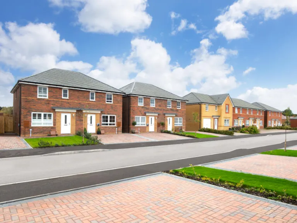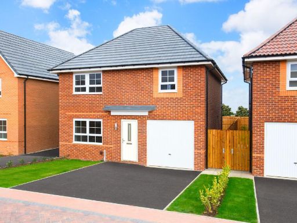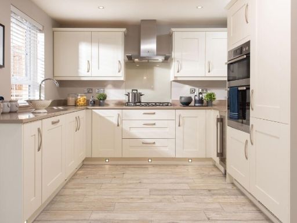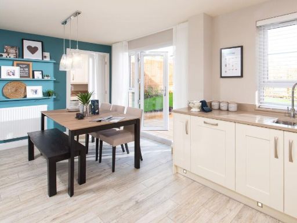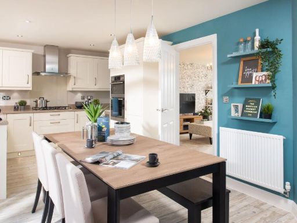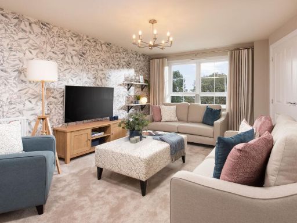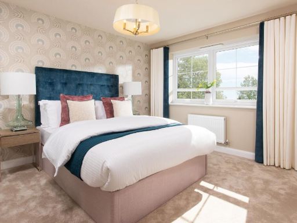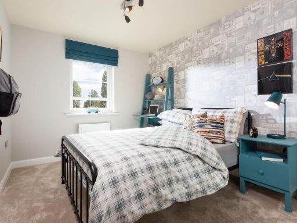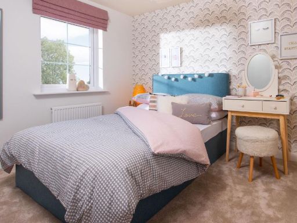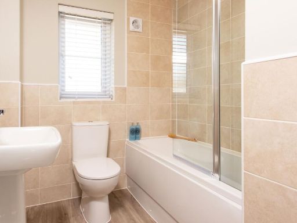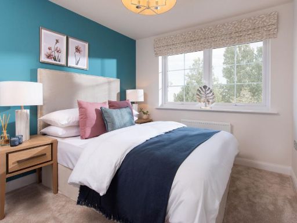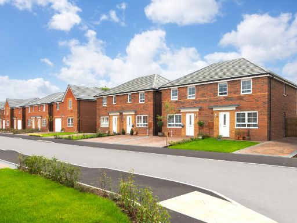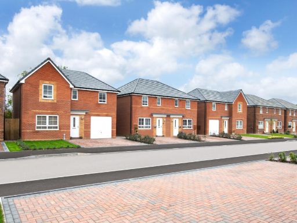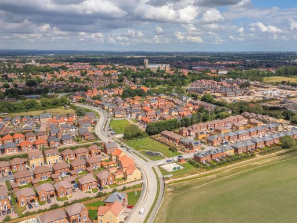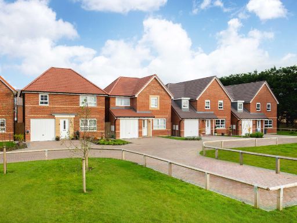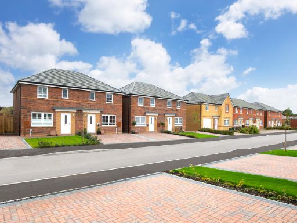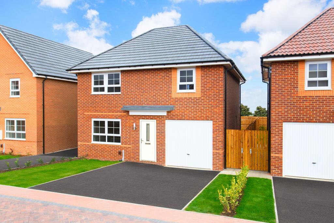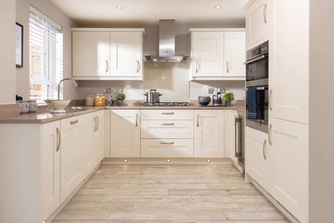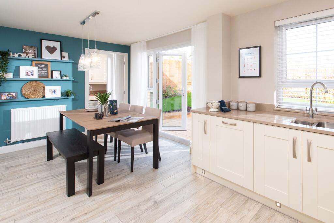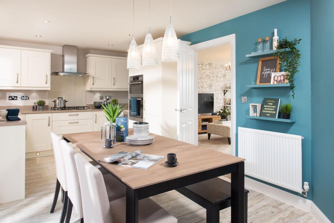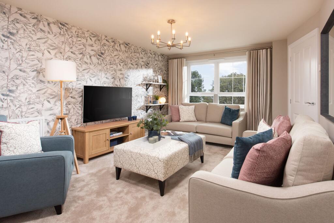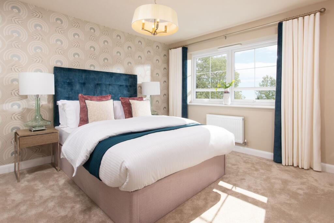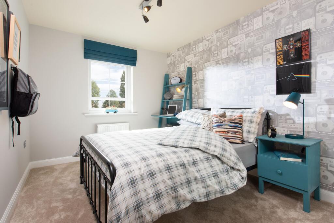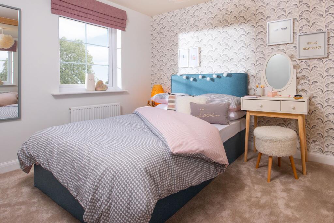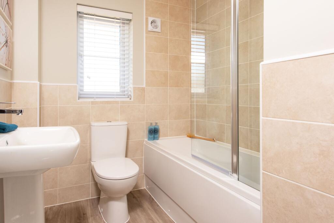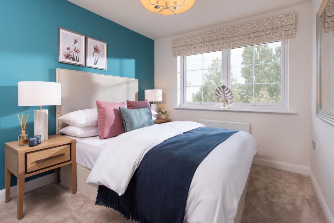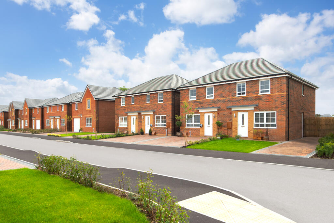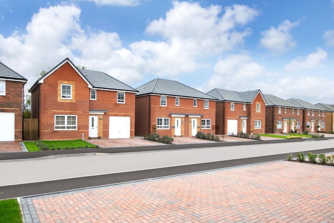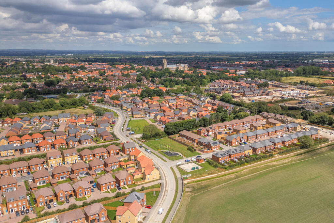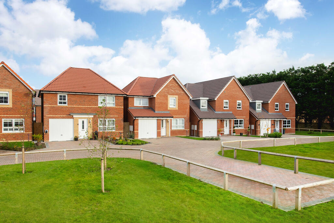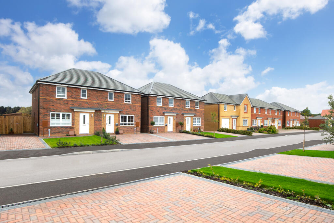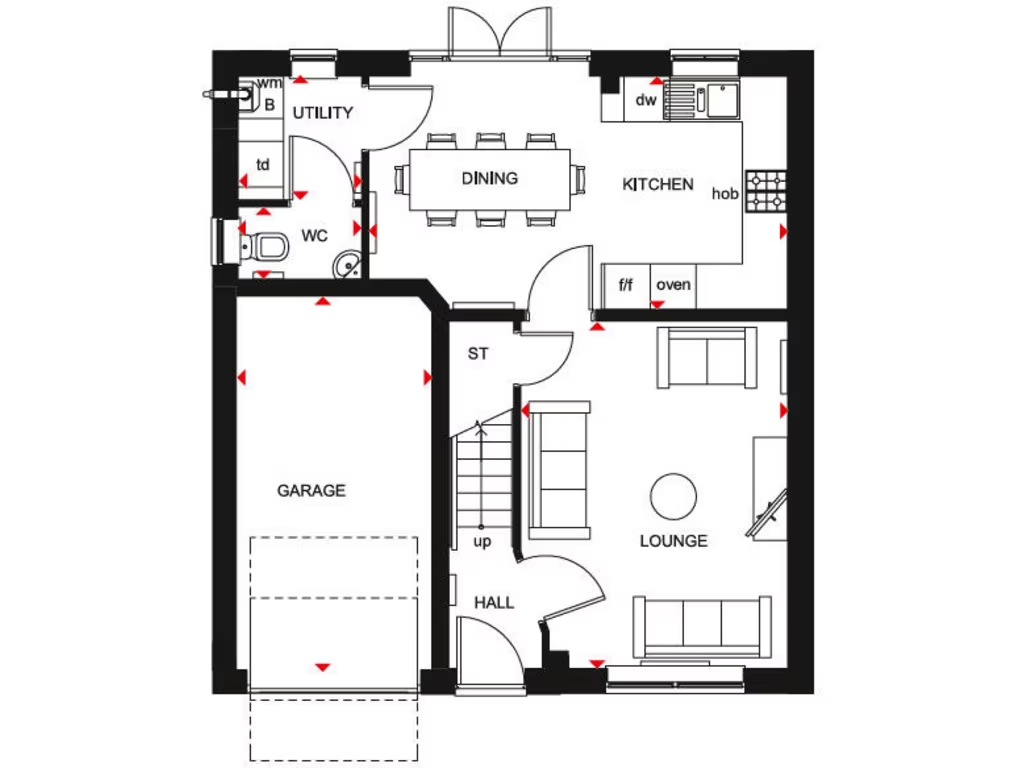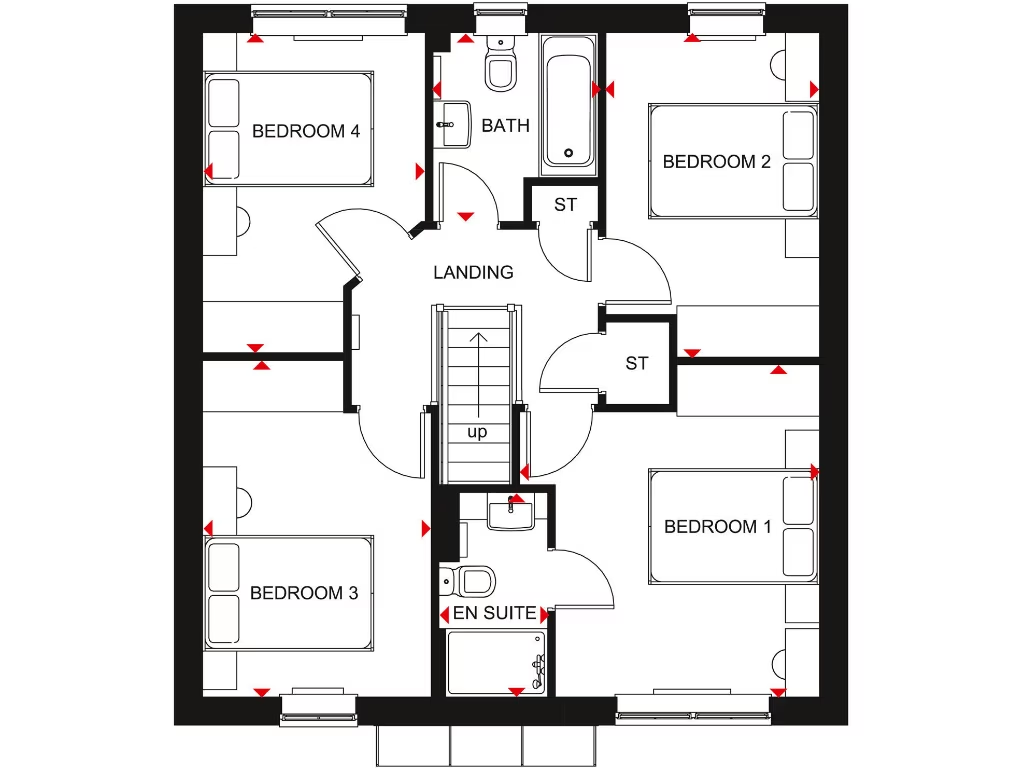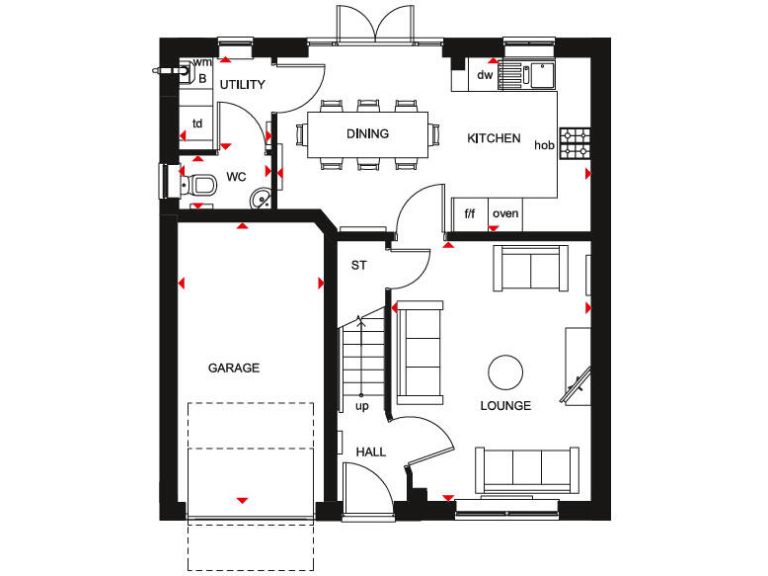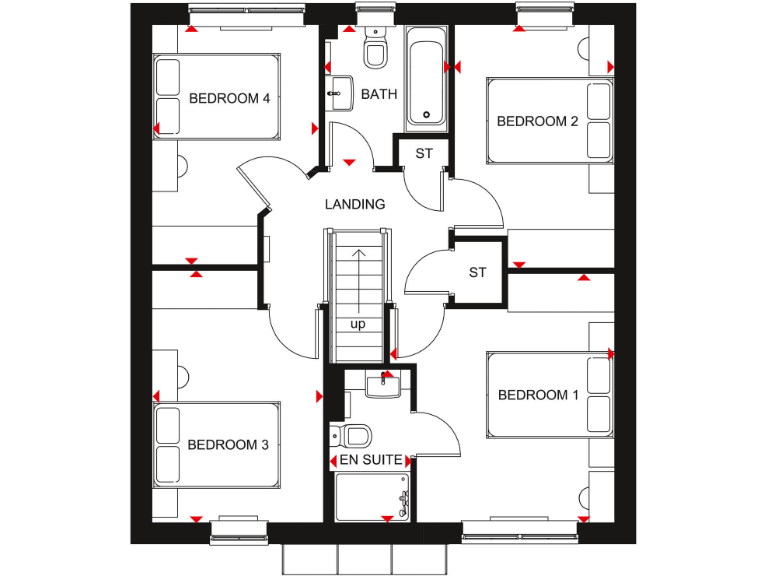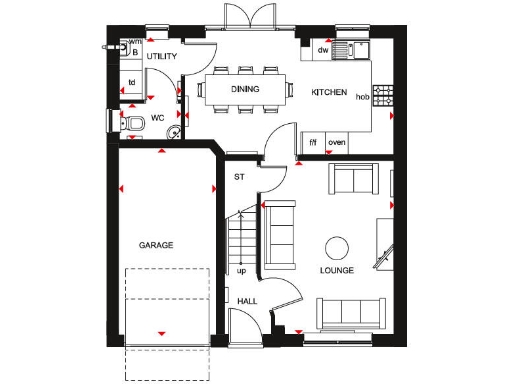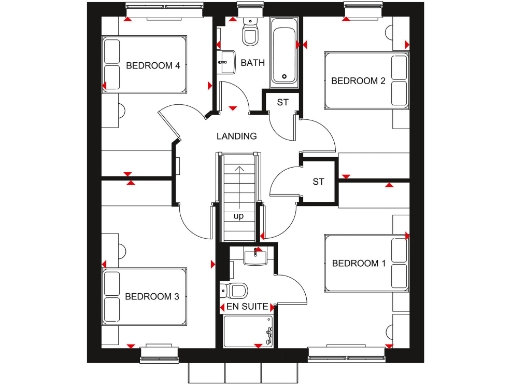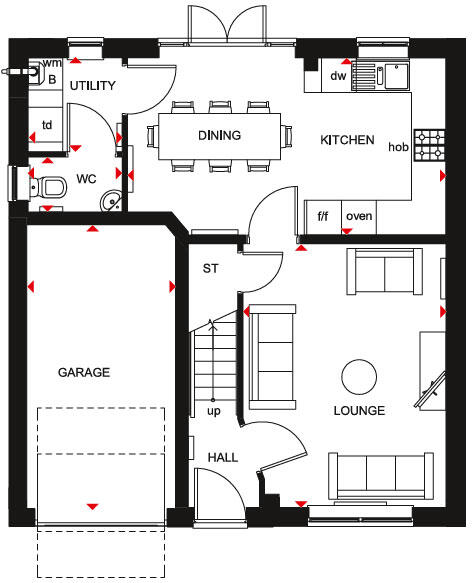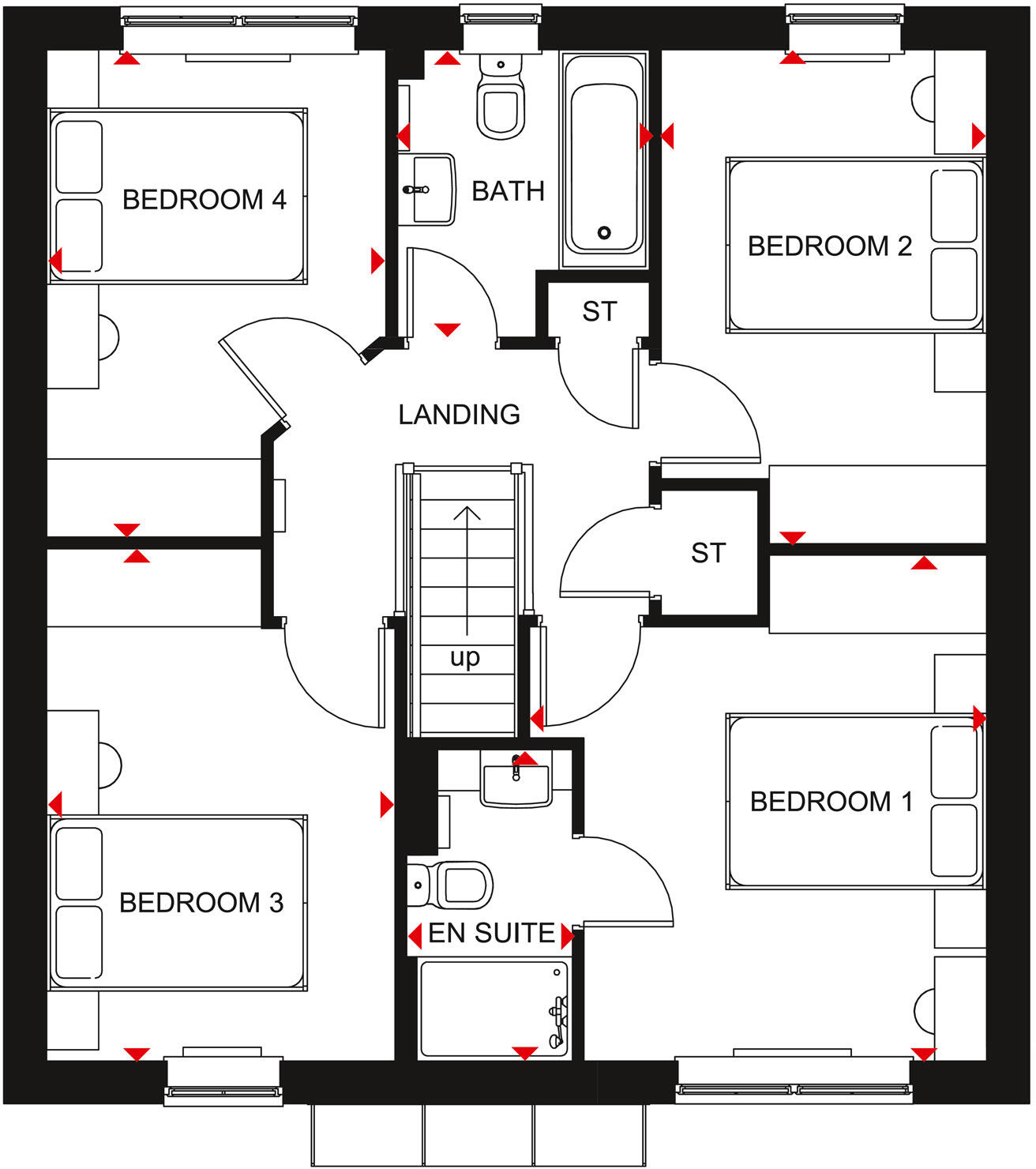Summary - Voase Way
Woodmansey Mile
Beverley
HU17 8FF HU17 8FF
4 bed 1 bath Detached
Contemporary family home with open-plan living and garage convenience.
4 double bedrooms including main with en suite
Open-plan dining kitchen with French doors to the garden
Integral garage and separate utility room
Energy-efficient new-build specification
Total internal area approx 897 sq ft (relatively small)
Plot size listed as huge/massive—please verify boundaries
Tenure not stated; confirm before exchange
Bathroom count unclear in documents; confirm fixtures
A modern four-bedroom detached house arranged for family living, with an open-plan dining kitchen and a separate utility that keeps busy mornings organised. The main bedroom includes an en suite and there are three further double bedrooms—space for children, guests or a home study. The property is described as energy-efficient, with integrated garage parking and fast broadband suitable for homework and remote working.
Practical positives include a ground-floor lounge with good natural light from French doors, an integral garage, and reportedly a very large plot. Flooding risk is recorded as none, and local schools include several rated Outstanding, making this a sensible choice for families. Broadband and mobile signal are average to fast, and the immediate area has rural traits with nearby green space and community amenities.
Be aware of a few important specifics: the published total internal area is small (approximately 897 sq ft), which may feel compact for a four-bedroom home. The official tenure is not stated and the number of bathrooms is inconsistent in the information provided (a family bathroom plus an en suite are mentioned, but only one bathroom is recorded). Also note that some summaries describe modest rear gardens typical of new estates—the stated plot size is flagged as huge/massive, so buyers should verify the exact garden and plot measurements during viewing.
This house suits families seeking a contemporary, low-maintenance new build with room-flexibility and strong local schools. It offers good energy performance and modern finishes but prospective buyers should confirm the internal space, plot boundaries and tenure before committing.
 4 bedroom end of terrace house for sale in Voase Way
Woodmansey Mile
Beverley
HU17 8FF, HU17 — £280,000 • 4 bed • 1 bath • 787 ft²
4 bedroom end of terrace house for sale in Voase Way
Woodmansey Mile
Beverley
HU17 8FF, HU17 — £280,000 • 4 bed • 1 bath • 787 ft²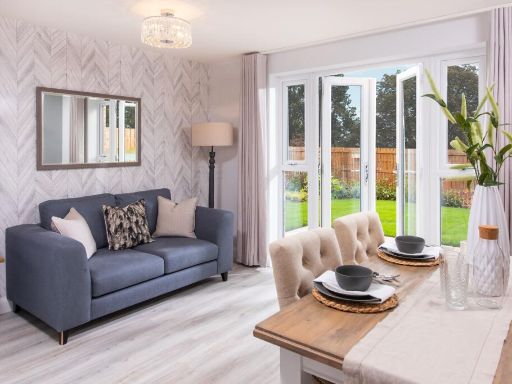 4 bedroom end of terrace house for sale in Voase Way
Woodmansey Mile
Beverley
HU17 8FF, HU17 — £290,000 • 4 bed • 1 bath • 787 ft²
4 bedroom end of terrace house for sale in Voase Way
Woodmansey Mile
Beverley
HU17 8FF, HU17 — £290,000 • 4 bed • 1 bath • 787 ft²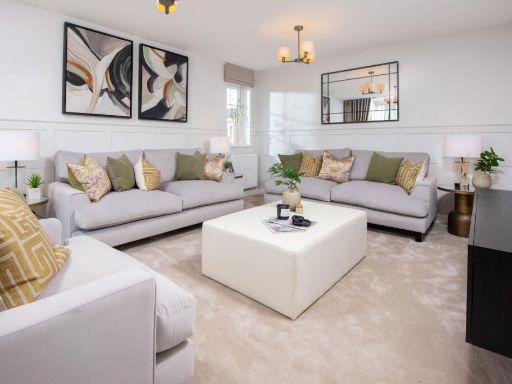 4 bedroom detached house for sale in Woodmansey Mile,
Beverley,
HU17 — £490,000 • 4 bed • 1 bath • 1339 ft²
4 bedroom detached house for sale in Woodmansey Mile,
Beverley,
HU17 — £490,000 • 4 bed • 1 bath • 1339 ft²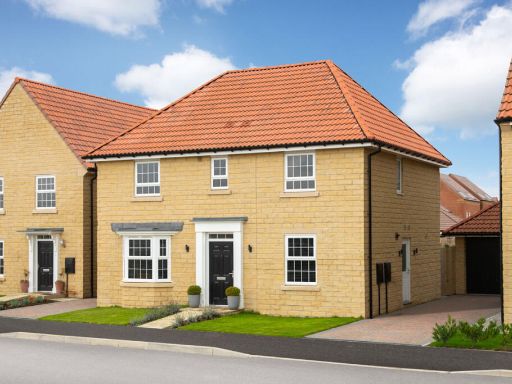 4 bedroom detached house for sale in Woodmansey Mile,
Beverley,
HU17 — £495,000 • 4 bed • 1 bath • 1339 ft²
4 bedroom detached house for sale in Woodmansey Mile,
Beverley,
HU17 — £495,000 • 4 bed • 1 bath • 1339 ft²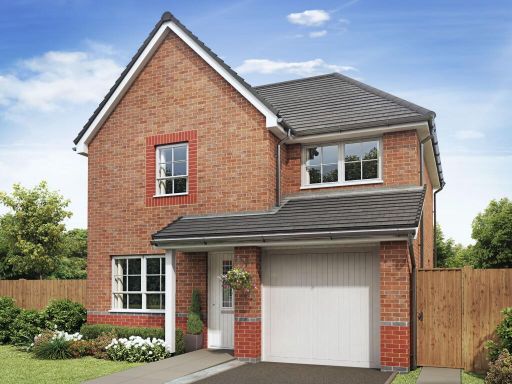 3 bedroom detached house for sale in Voase Way
Woodmansey Mile
Beverley
HU17 8FF, HU17 — £325,000 • 3 bed • 1 bath • 637 ft²
3 bedroom detached house for sale in Voase Way
Woodmansey Mile
Beverley
HU17 8FF, HU17 — £325,000 • 3 bed • 1 bath • 637 ft²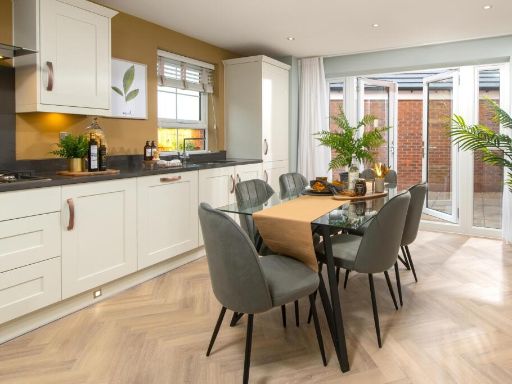 4 bedroom detached house for sale in Ings Lane, Brough,
East Riding of Yorkshire,
HU15 1WP, HU15 — £425,000 • 4 bed • 1 bath • 1116 ft²
4 bedroom detached house for sale in Ings Lane, Brough,
East Riding of Yorkshire,
HU15 1WP, HU15 — £425,000 • 4 bed • 1 bath • 1116 ft²