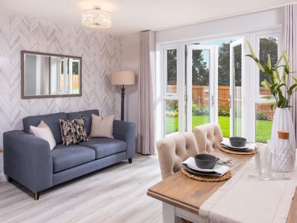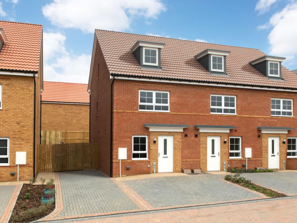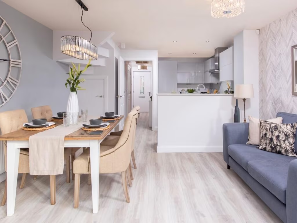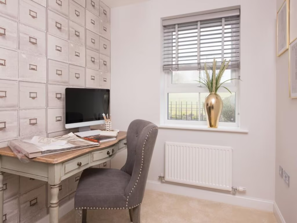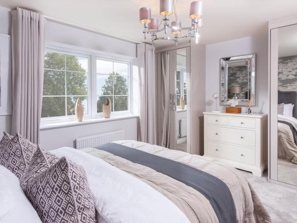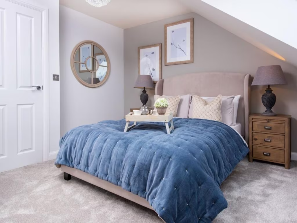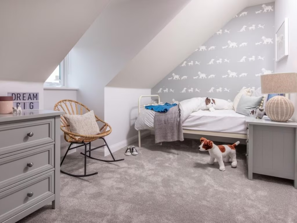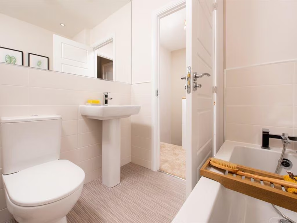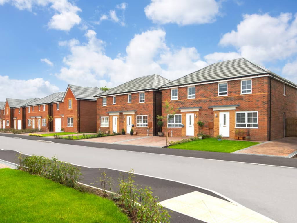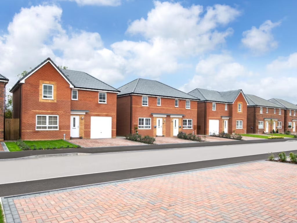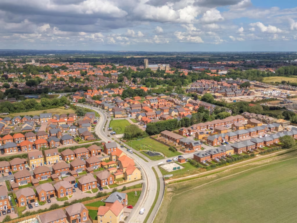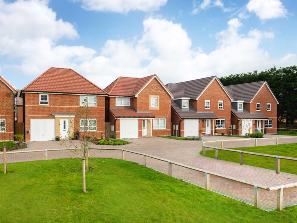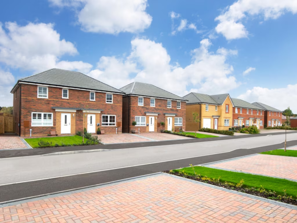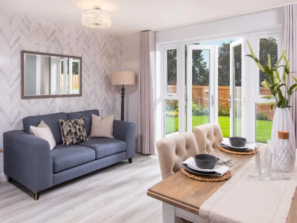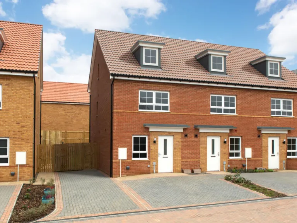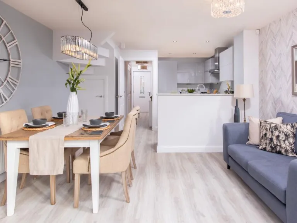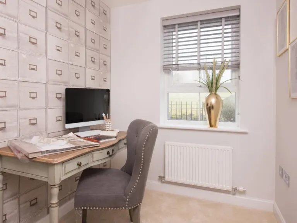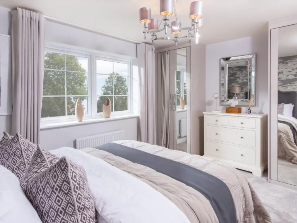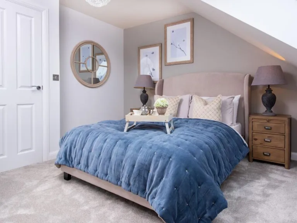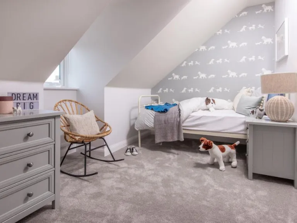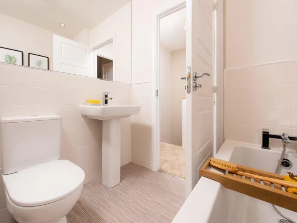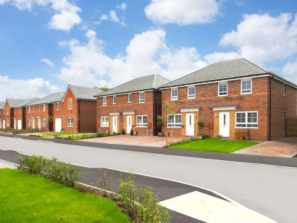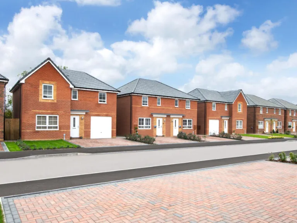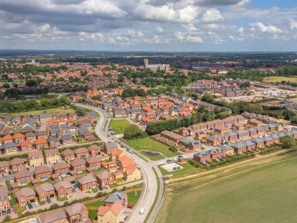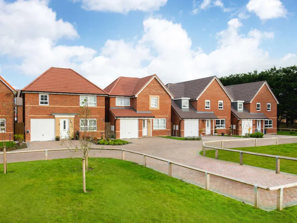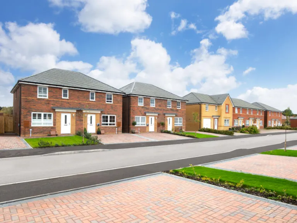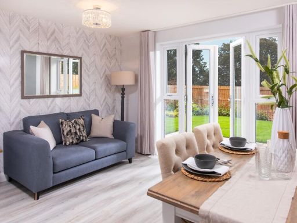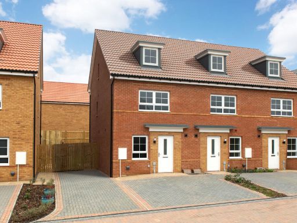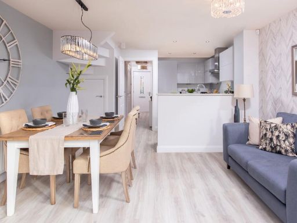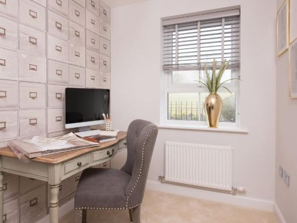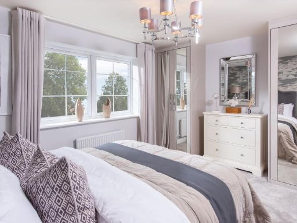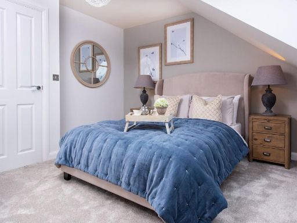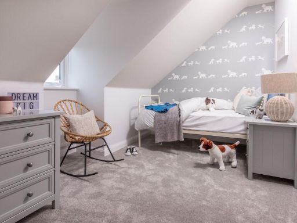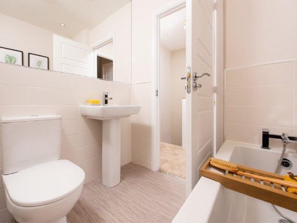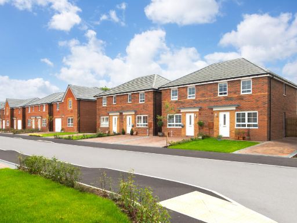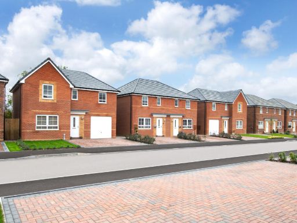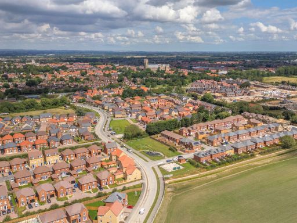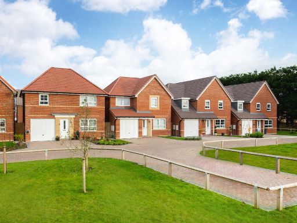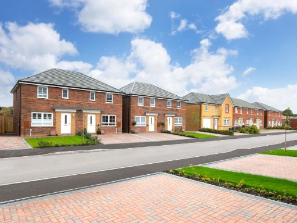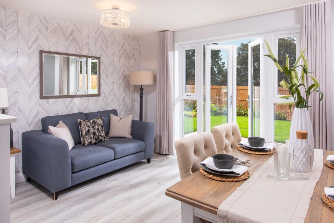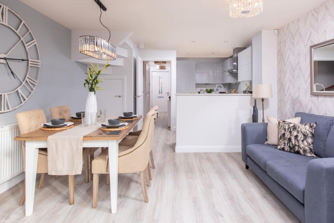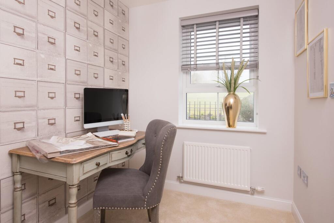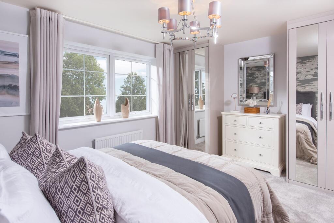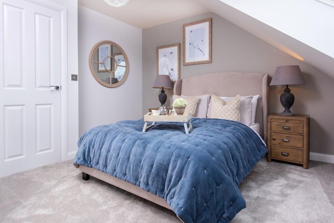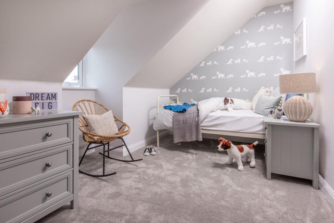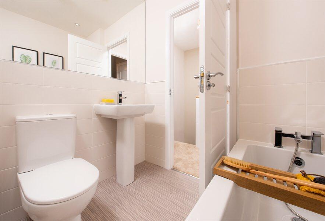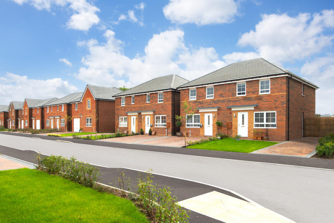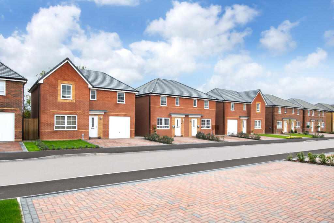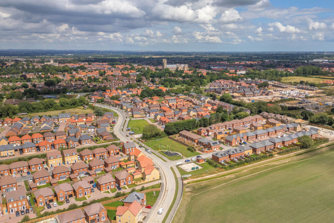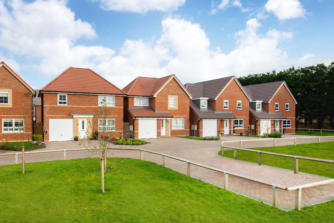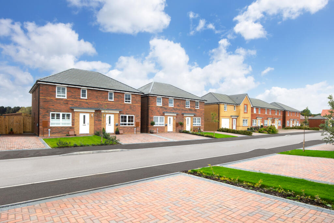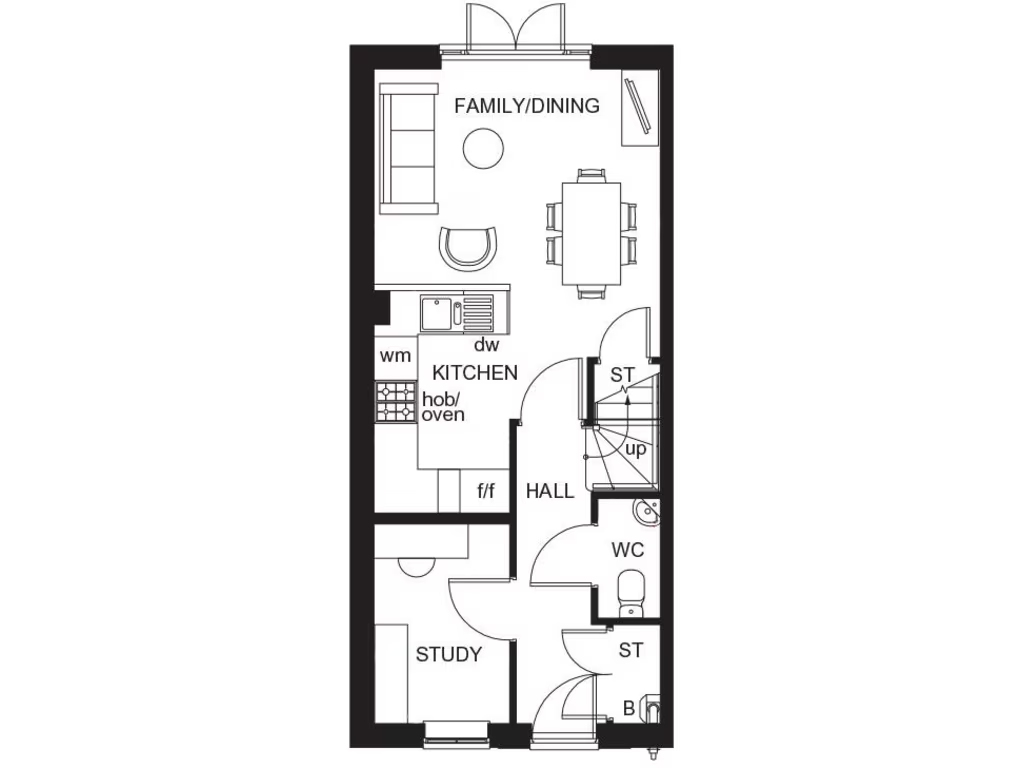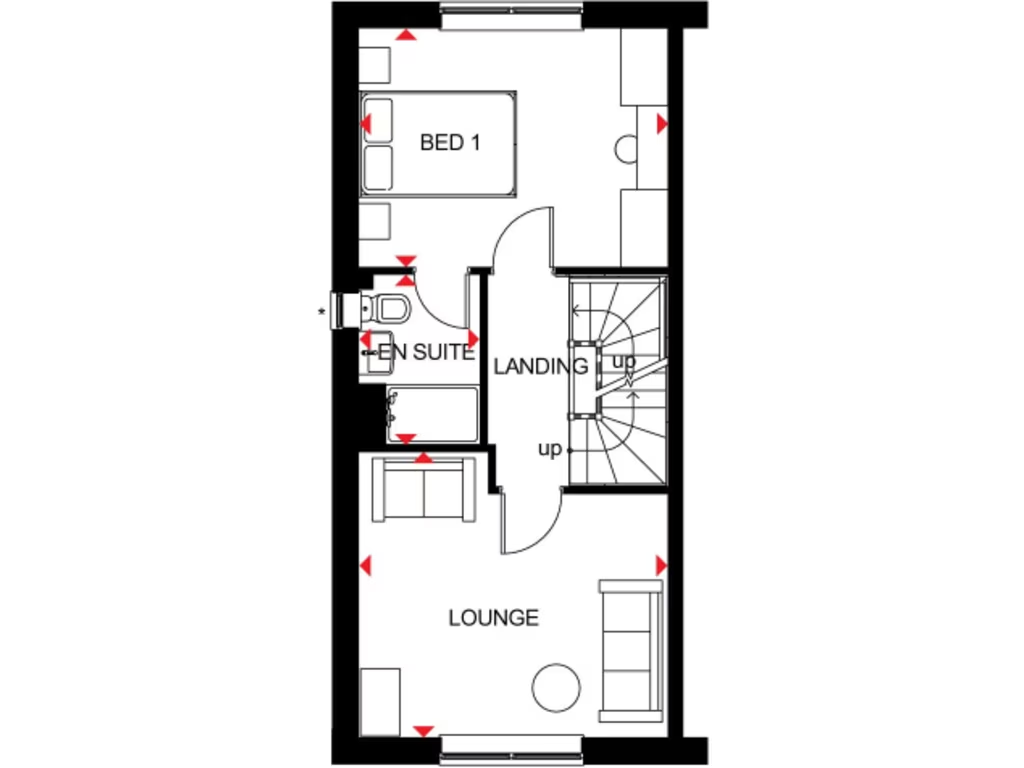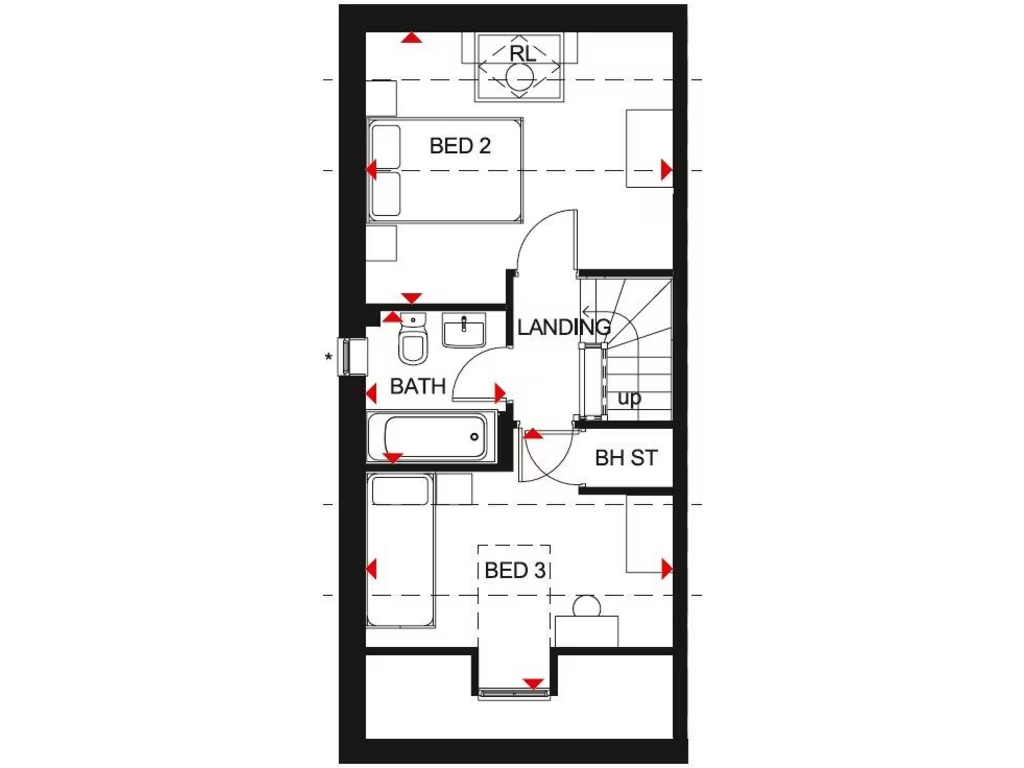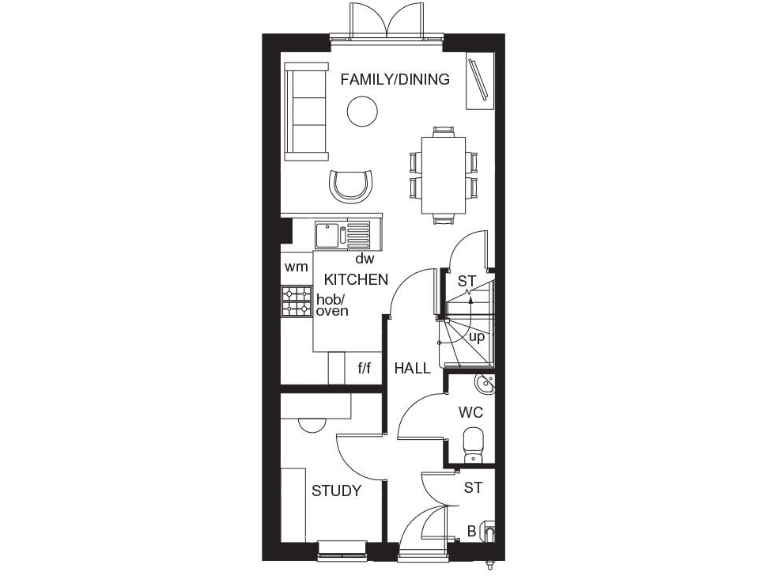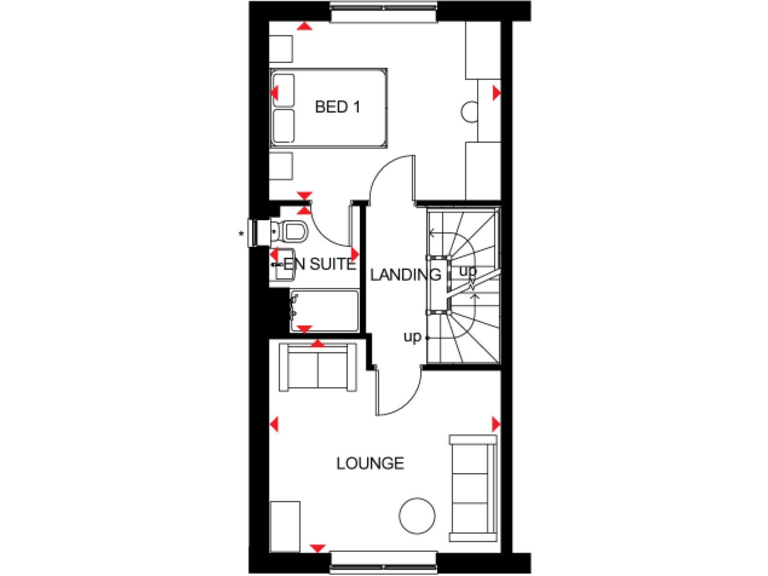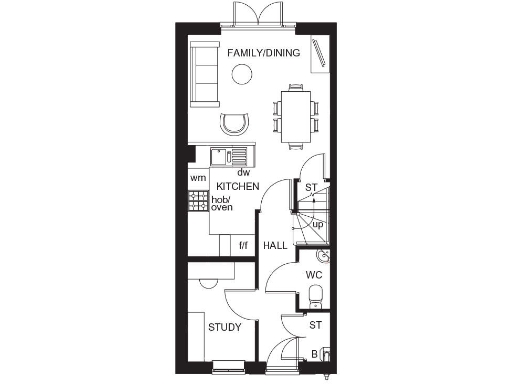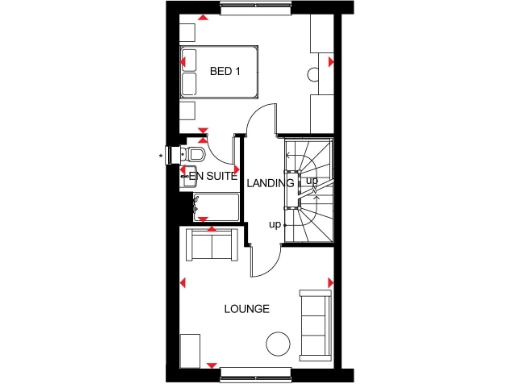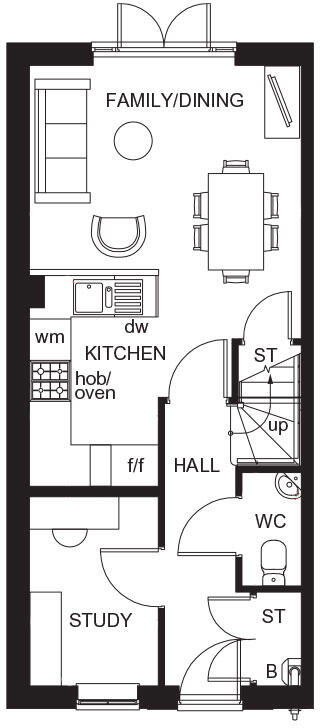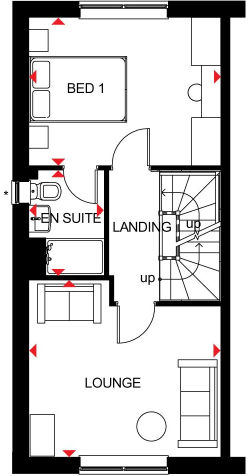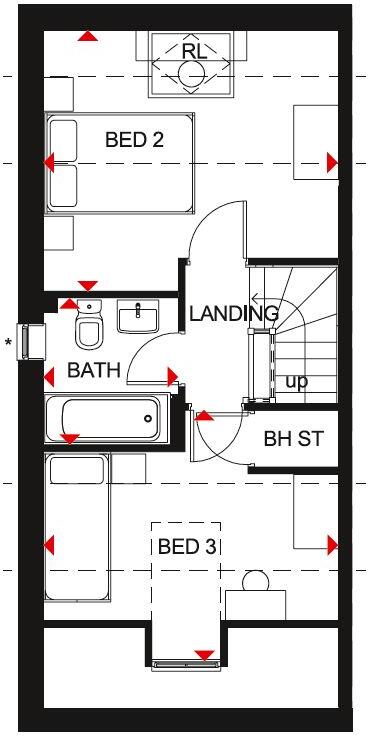Summary - Voase Way
Woodmansey Mile
Beverley
HU17 8FF HU17 8FF
4 bed 1 bath End of Terrace
Contemporary 4-bed village townhouse with garden, parking and energy-efficient design.
Energy-efficient new-build construction with modern finishes
A modern four-bedroom end-of-terrace townhouse finished to new-build specification and designed for efficient family living. The ground floor offers an open-plan kitchen, family and dining area with French doors that extend the living space into the garden. The main bedroom includes an en suite and there are two further double bedrooms plus a single, giving flexible sleeping or home-office options.
The house benefits from energy-efficient construction, off-street parking and fast broadband — practical positives for working families or first-time buyers. The property sits in a village setting with good local amenities and several highly rated schools within easy reach. There is no flood risk recorded and the layout maximises light and circulation across three storeys.
Important practical points: the overall internal size is small (approximately 787 sq ft) and there is only one family bathroom in addition to the en suite, which may feel tight for four bedrooms. Tenure is not specified and should be confirmed. The plot is described as very large, offering scope for a generous garden or external storage, but prospective buyers should verify boundaries and any estate management arrangements before committing.
 4 bedroom terraced house for sale in Voase Way
Woodmansey Mile
Beverley
HU17 8FF, HU17 — £275,000 • 4 bed • 1 bath • 762 ft²
4 bedroom terraced house for sale in Voase Way
Woodmansey Mile
Beverley
HU17 8FF, HU17 — £275,000 • 4 bed • 1 bath • 762 ft²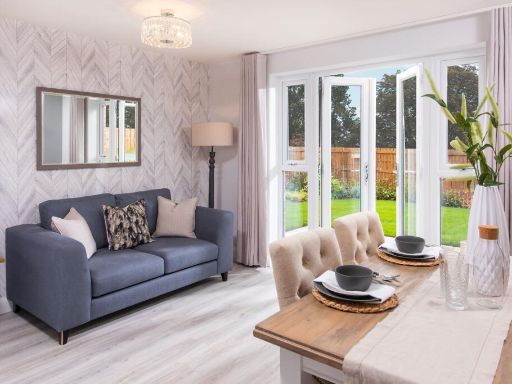 4 bedroom end of terrace house for sale in Voase Way
Woodmansey Mile
Beverley
HU17 8FF, HU17 — £280,000 • 4 bed • 1 bath • 787 ft²
4 bedroom end of terrace house for sale in Voase Way
Woodmansey Mile
Beverley
HU17 8FF, HU17 — £280,000 • 4 bed • 1 bath • 787 ft²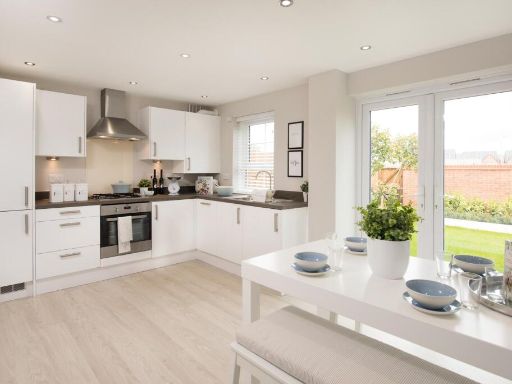 3 bedroom detached house for sale in Voase Way
Woodmansey Mile
Beverley
HU17 8FF, HU17 — £300,000 • 3 bed • 1 bath • 654 ft²
3 bedroom detached house for sale in Voase Way
Woodmansey Mile
Beverley
HU17 8FF, HU17 — £300,000 • 3 bed • 1 bath • 654 ft²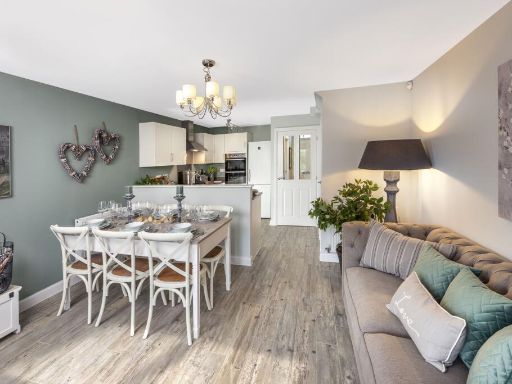 3 bedroom end of terrace house for sale in Woodmansey Mile,
Beverley,
HU17 — £315,000 • 3 bed • 1 bath • 852 ft²
3 bedroom end of terrace house for sale in Woodmansey Mile,
Beverley,
HU17 — £315,000 • 3 bed • 1 bath • 852 ft²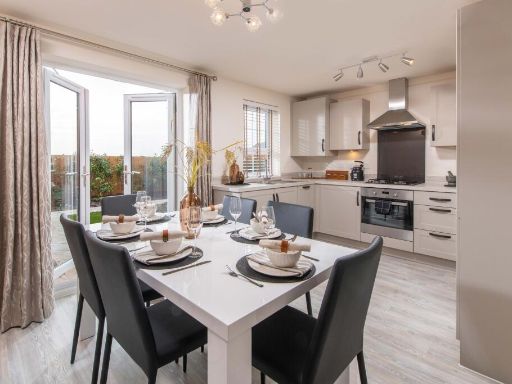 3 bedroom semi-detached house for sale in Voase Way
Woodmansey Mile
Beverley
HU17 8FF, HU17 — £265,000 • 3 bed • 1 bath • 697 ft²
3 bedroom semi-detached house for sale in Voase Way
Woodmansey Mile
Beverley
HU17 8FF, HU17 — £265,000 • 3 bed • 1 bath • 697 ft²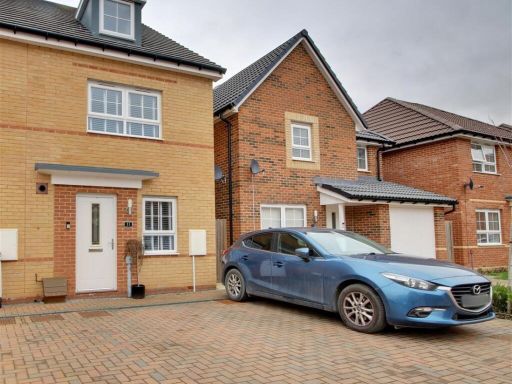 4 bedroom town house for sale in Mulberry Croft, Beverley, HU17 — £280,000 • 4 bed • 2 bath • 1098 ft²
4 bedroom town house for sale in Mulberry Croft, Beverley, HU17 — £280,000 • 4 bed • 2 bath • 1098 ft²