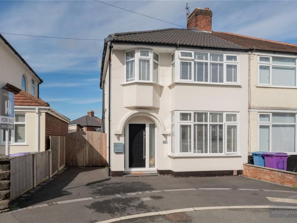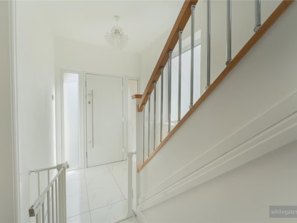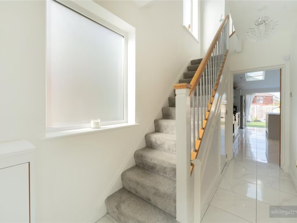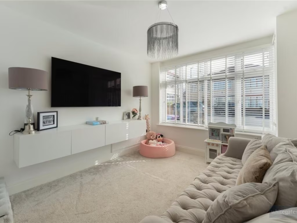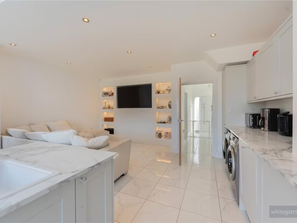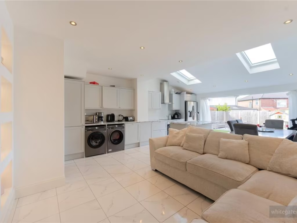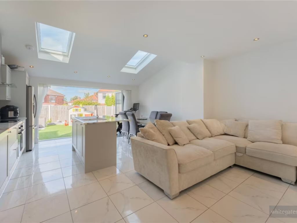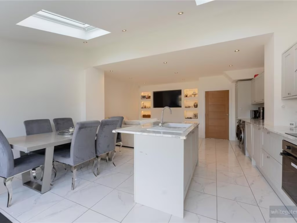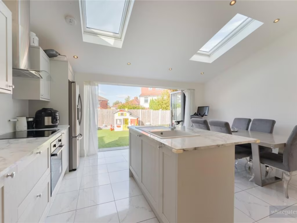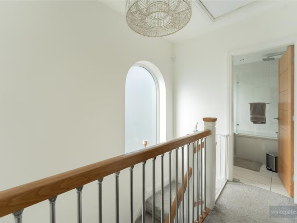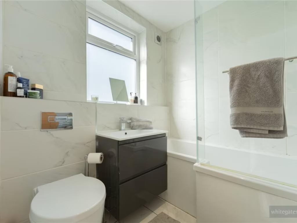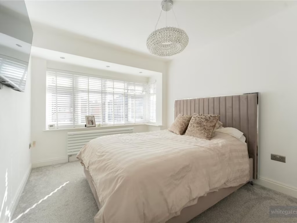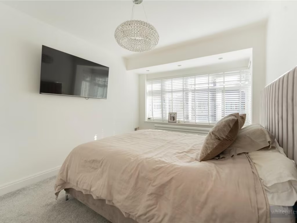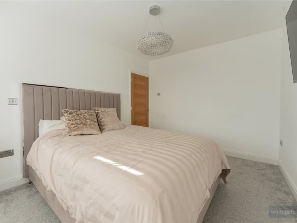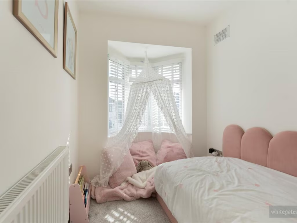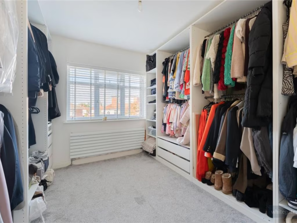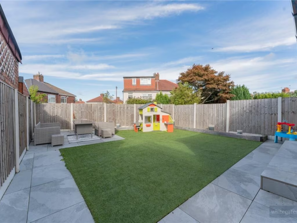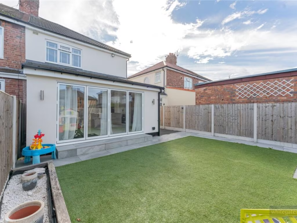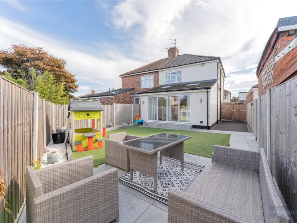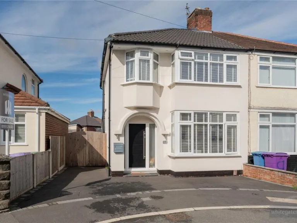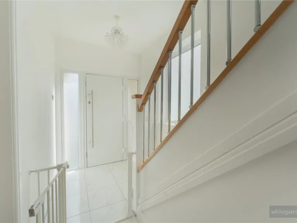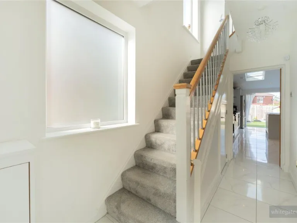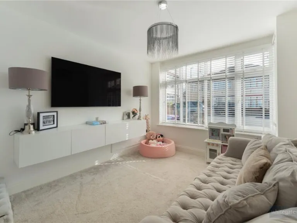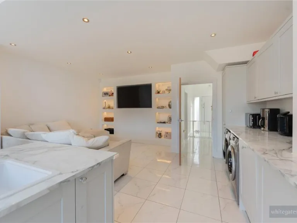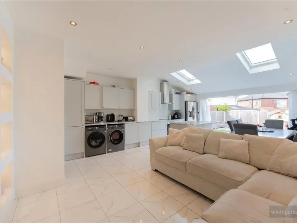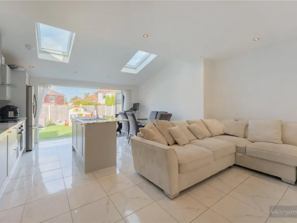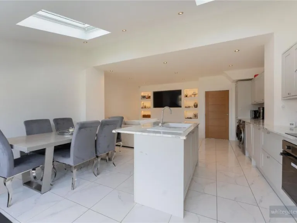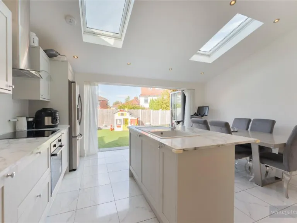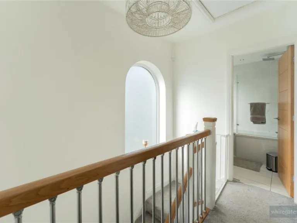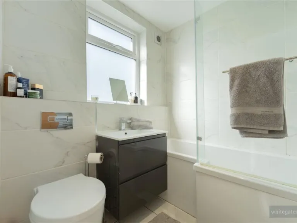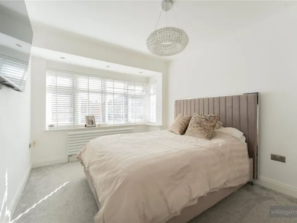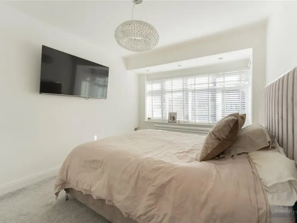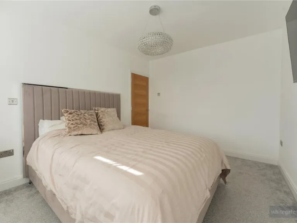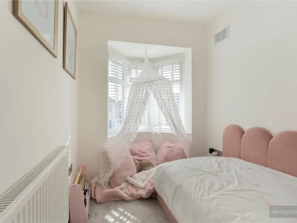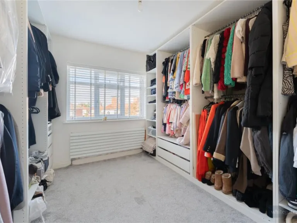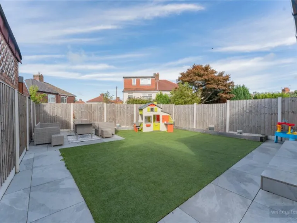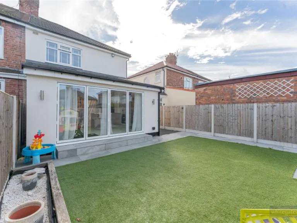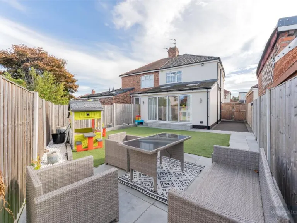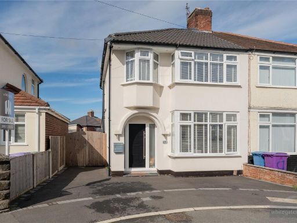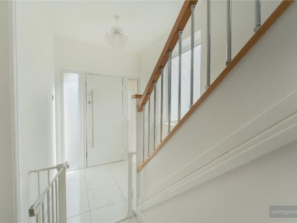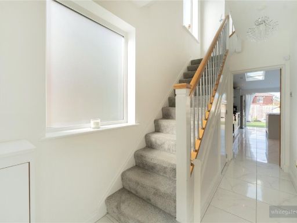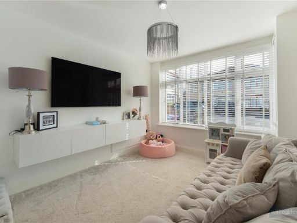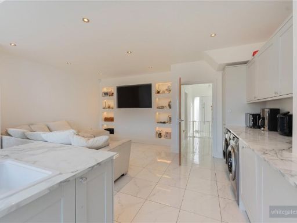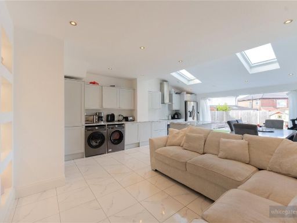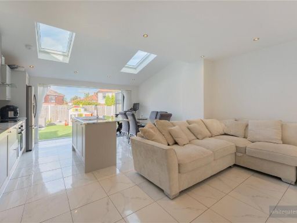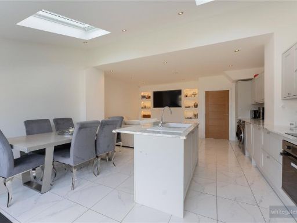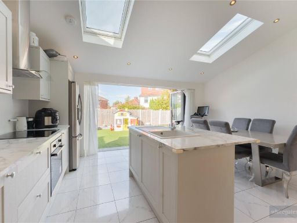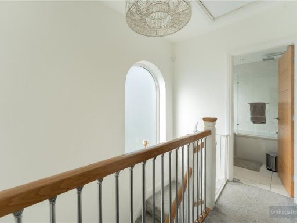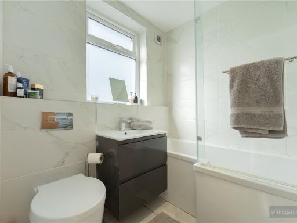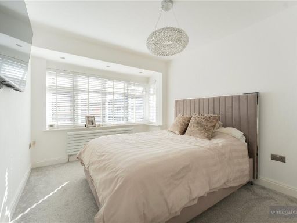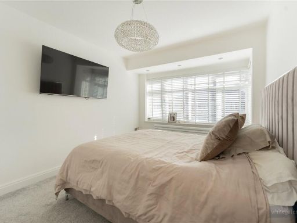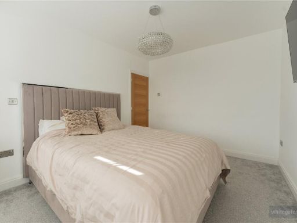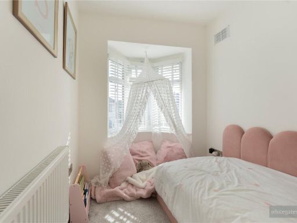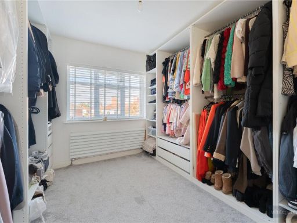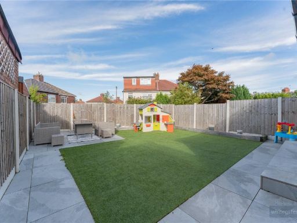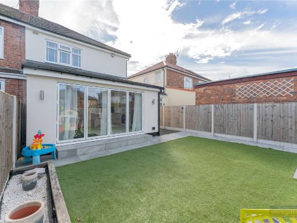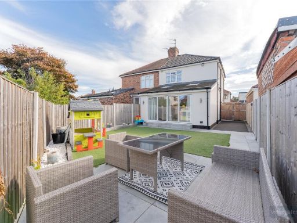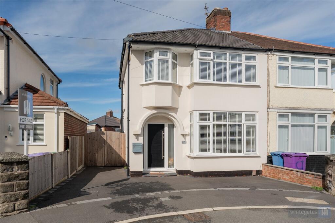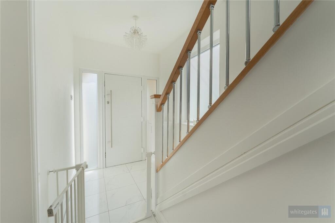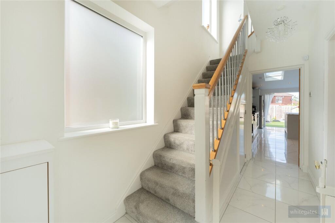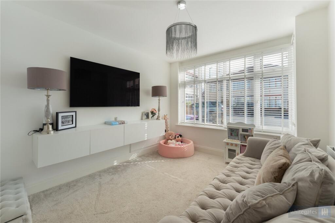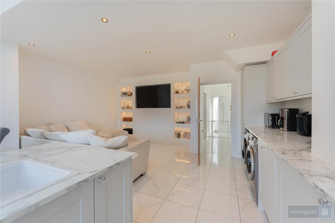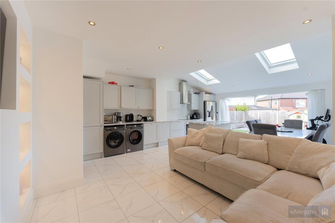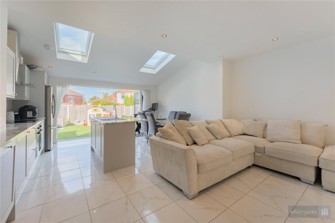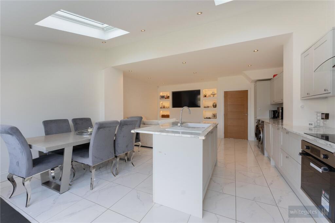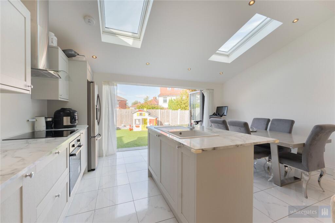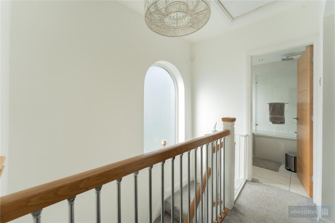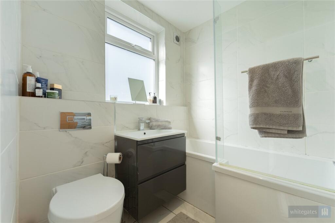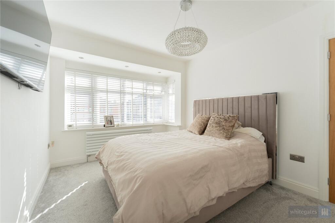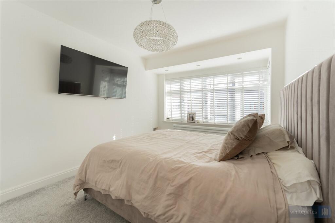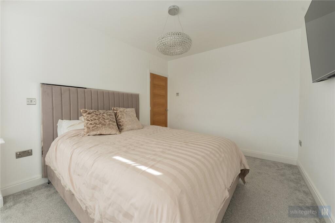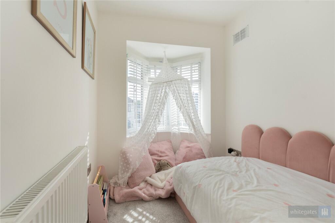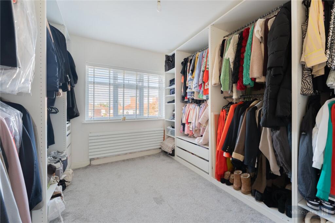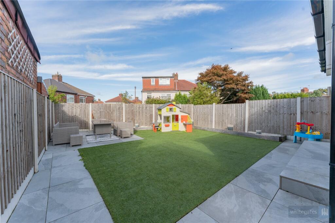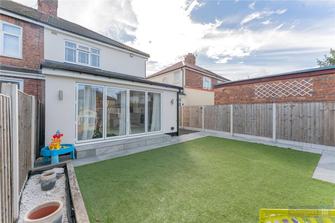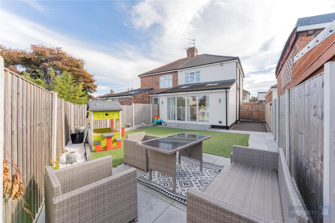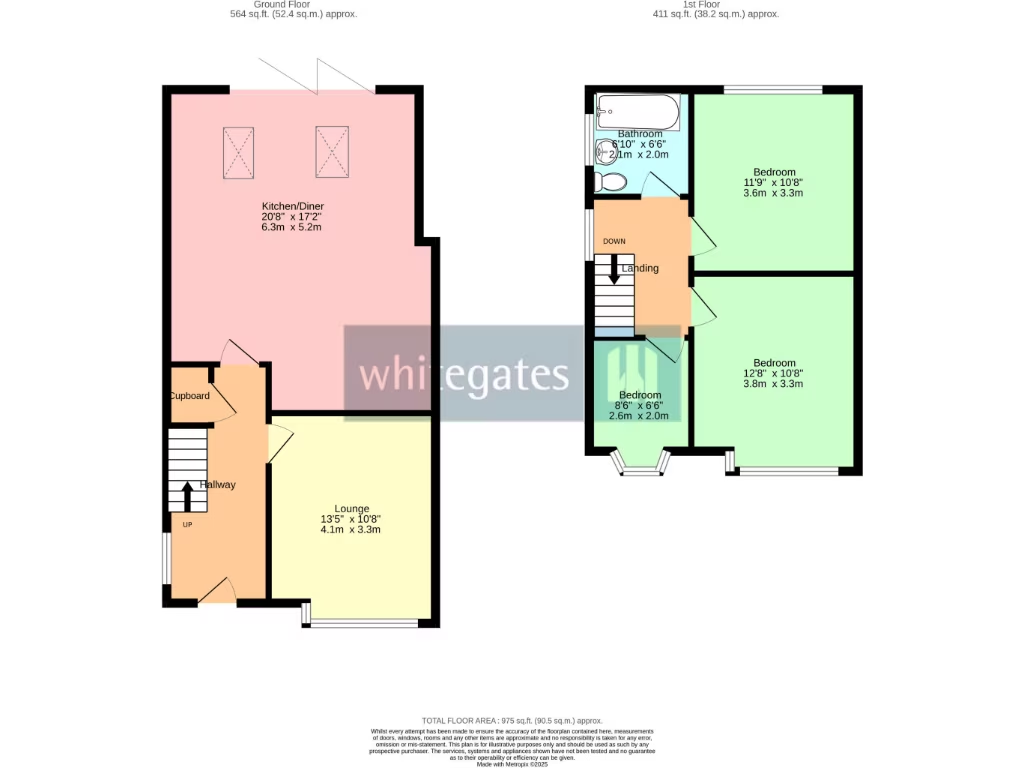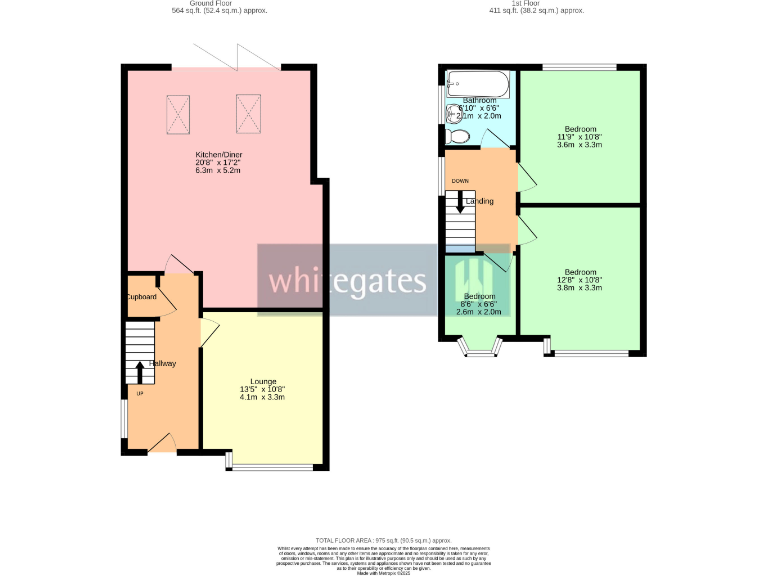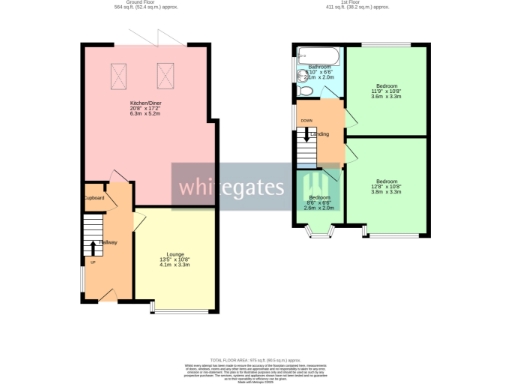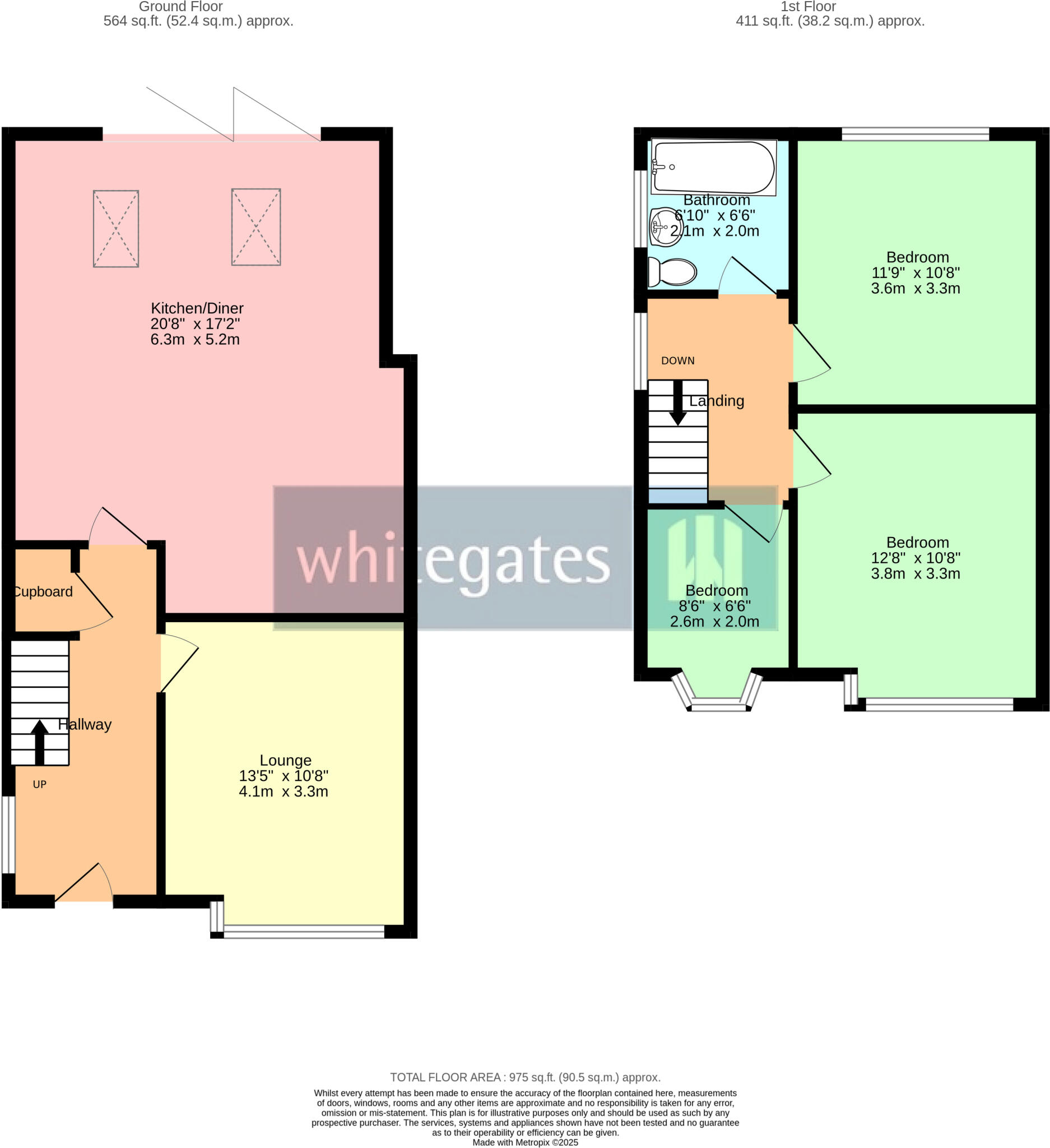Summary - 7 FOREST GREEN LIVERPOOL L12 5HX
3 bed 1 bath Semi-Detached
Three-bed house with large garden and modern open-plan extension.
3 bedrooms and one contemporary family bathroom
Large rear extension creating open-plan kitchen/dining/lounge
Huge plot with landscaped garden and dedicated seating area
Off-street parking to the front for multiple vehicles
Solid brick walls assumed without cavity insulation
Approx. 975 sq ft – average internal size across multiple levels
Double glazing fitted post-2002; mains gas central heating
Located near good schools, fast broadband, low local crime
Set on a substantial plot in West Derby, this 1930s semi-detached house combines period character with a contemporary rear extension. The open-plan kitchen, dining and living area benefits from two Velux windows, a central island and a media wall — a clear family-focused social hub. Off-street parking and a large landscaped garden extend the usable living space for children and entertaining.
Upstairs are three well-proportioned bedrooms and a single modern bathroom finished to a high standard. Practical features include mains gas central heating, double glazing fitted after 2002, and an overall footprint of about 975 sq ft, suited to growing families who need generous indoor and outdoor areas.
Buyers should note a few material points: the property’s solid brick walls are assumed to have no cavity insulation, so additional insulation work may be advisable. There is only one bathroom for three bedrooms, and the wider area is classified as more deprived despite being in a comfortable neighbourhood locally.
This home sits close to good primary and secondary schools, local shops and Croxteth Country Park, with fast broadband and excellent mobile signal. For families seeking a blend of period features, modern living space and a large garden near village amenities, this house offers strong potential with some straightforward improvement opportunities.
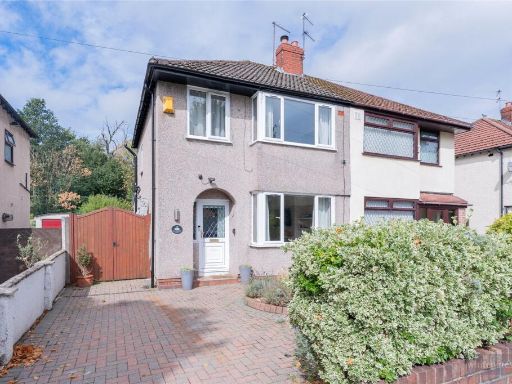 3 bedroom semi-detached house for sale in Melwood Drive, Liverpool, Merseyside, L12 — £275,000 • 3 bed • 1 bath • 878 ft²
3 bedroom semi-detached house for sale in Melwood Drive, Liverpool, Merseyside, L12 — £275,000 • 3 bed • 1 bath • 878 ft²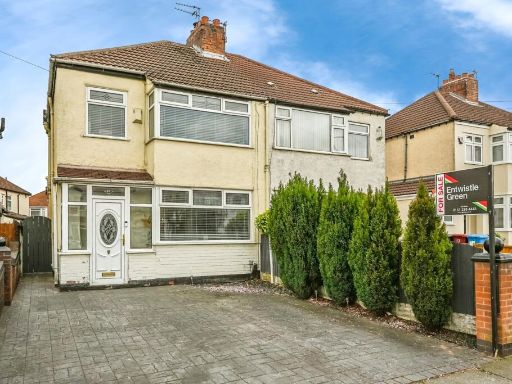 3 bedroom semi-detached house for sale in Campbell Drive, LIVERPOOL, Merseyside, L14 — £220,000 • 3 bed • 1 bath • 1048 ft²
3 bedroom semi-detached house for sale in Campbell Drive, LIVERPOOL, Merseyside, L14 — £220,000 • 3 bed • 1 bath • 1048 ft²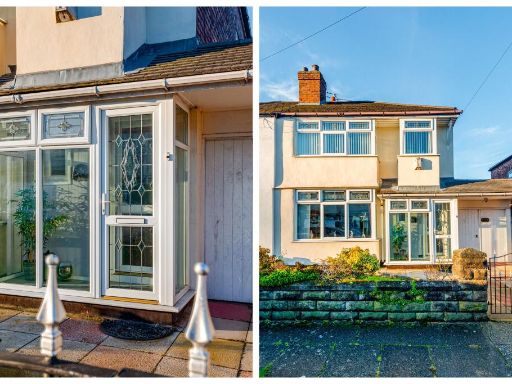 3 bedroom semi-detached house for sale in Queenscourt Road, Liverpool, L12 — £270,000 • 3 bed • 1 bath • 1000 ft²
3 bedroom semi-detached house for sale in Queenscourt Road, Liverpool, L12 — £270,000 • 3 bed • 1 bath • 1000 ft²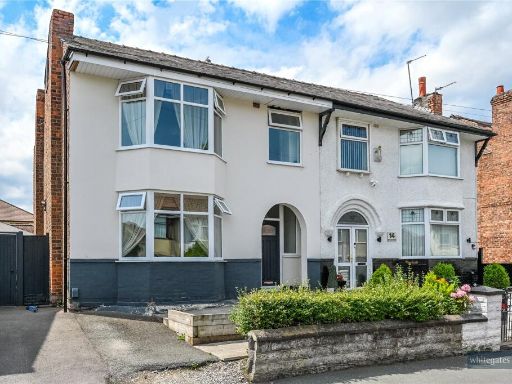 4 bedroom semi-detached house for sale in Alfriston Road, Liverpool, Merseyside, L12 — £390,000 • 4 bed • 1 bath • 1317 ft²
4 bedroom semi-detached house for sale in Alfriston Road, Liverpool, Merseyside, L12 — £390,000 • 4 bed • 1 bath • 1317 ft²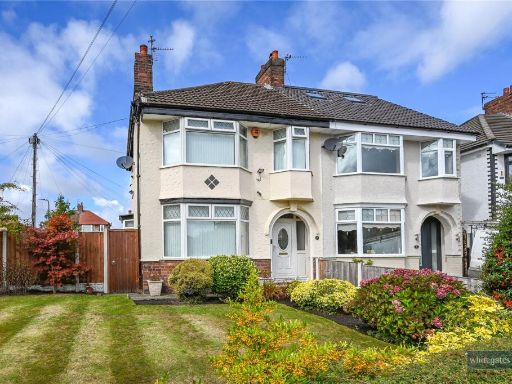 3 bedroom semi-detached house for sale in Almonds Grove, Liverpool, Merseyside, L12 — £350,000 • 3 bed • 1 bath • 1222 ft²
3 bedroom semi-detached house for sale in Almonds Grove, Liverpool, Merseyside, L12 — £350,000 • 3 bed • 1 bath • 1222 ft²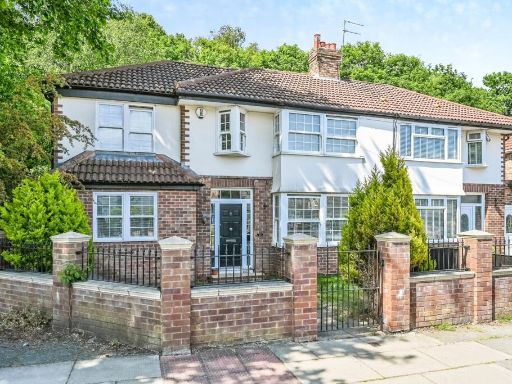 4 bedroom semi-detached house for sale in Melwood Drive, LIVERPOOL, Merseyside, L12 — £319,950 • 4 bed • 3 bath • 1464 ft²
4 bedroom semi-detached house for sale in Melwood Drive, LIVERPOOL, Merseyside, L12 — £319,950 • 4 bed • 3 bath • 1464 ft²