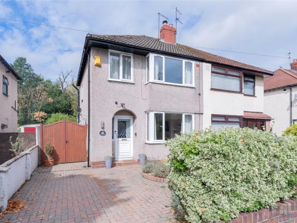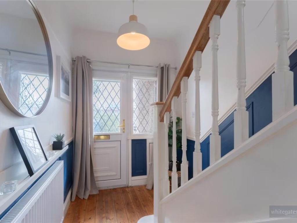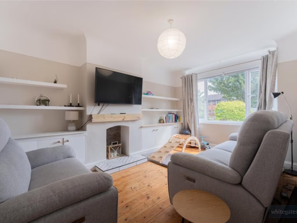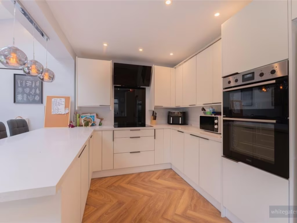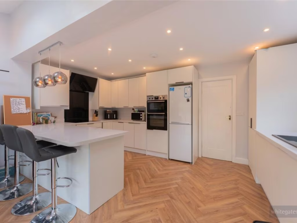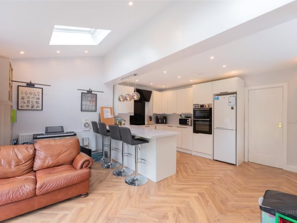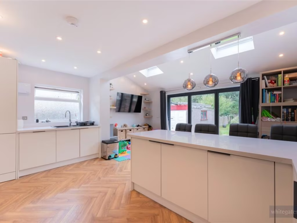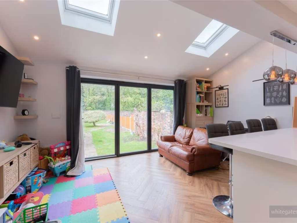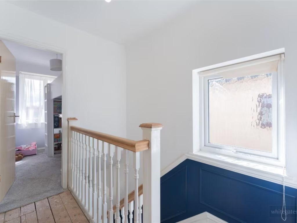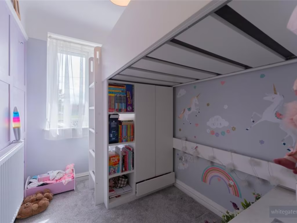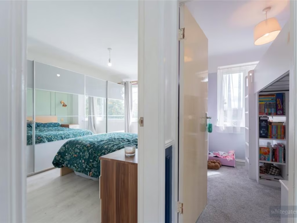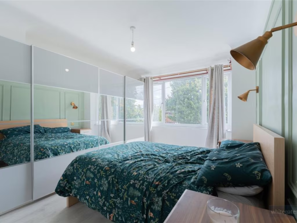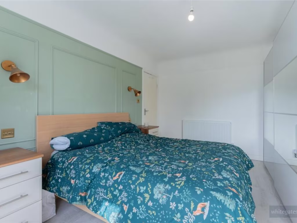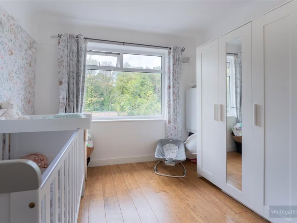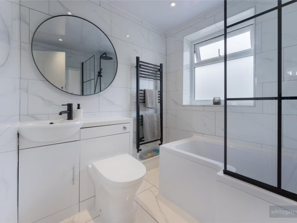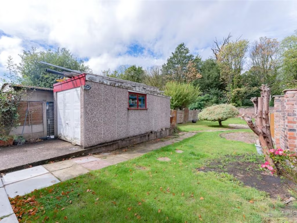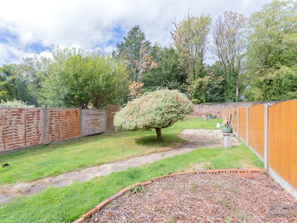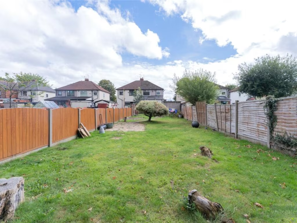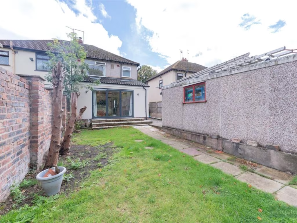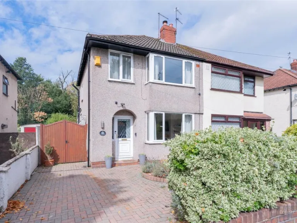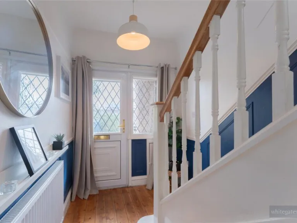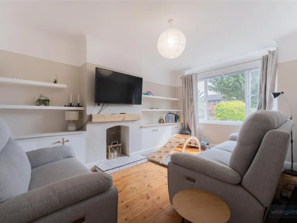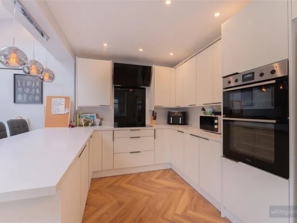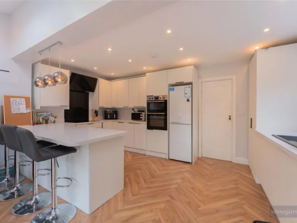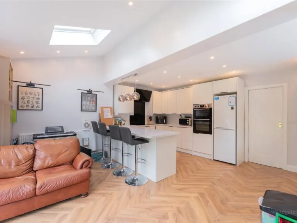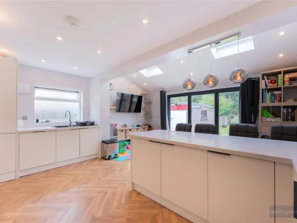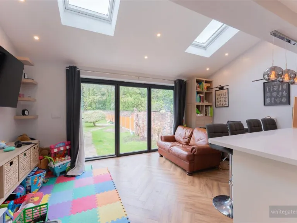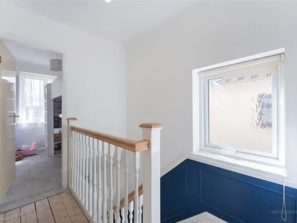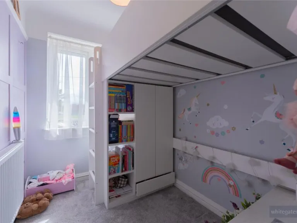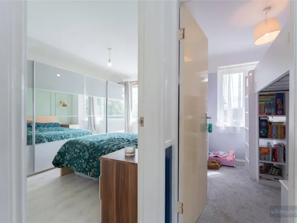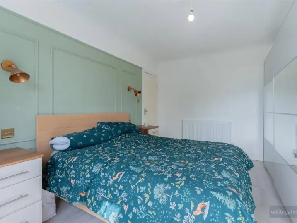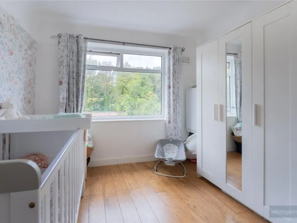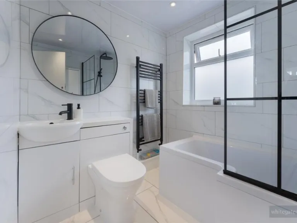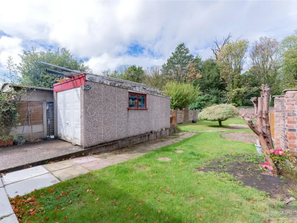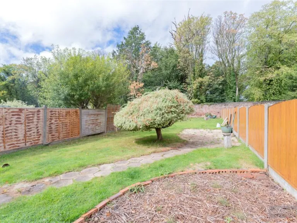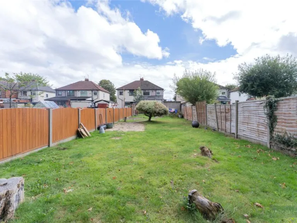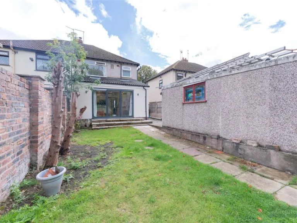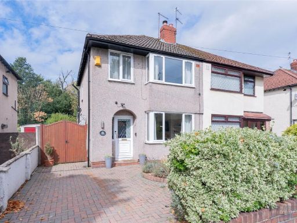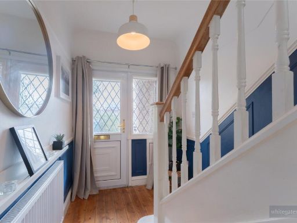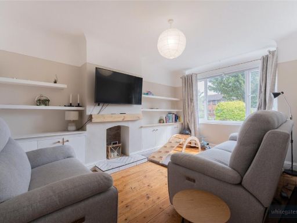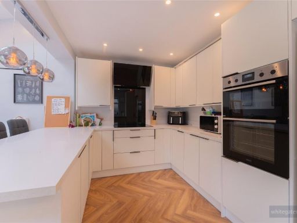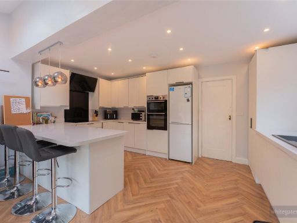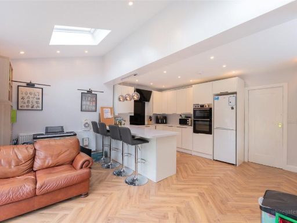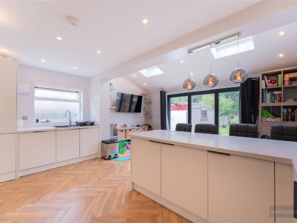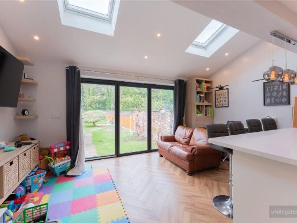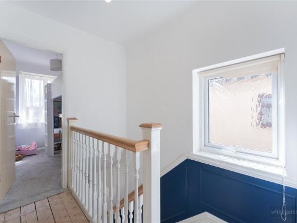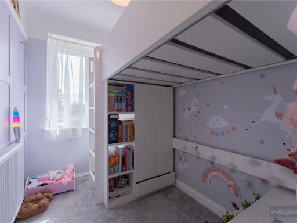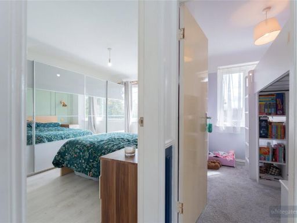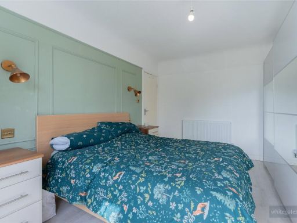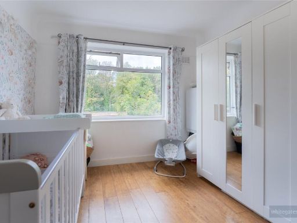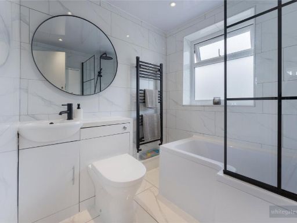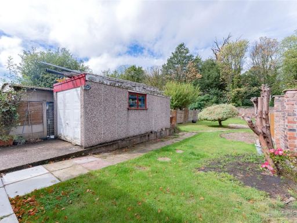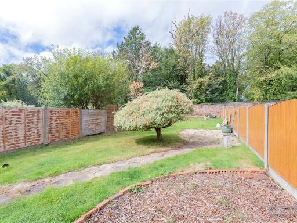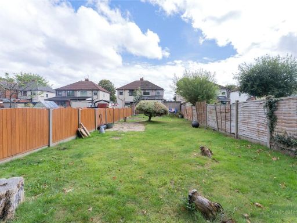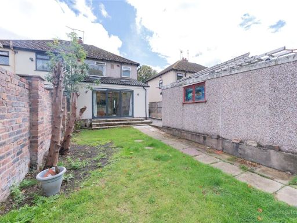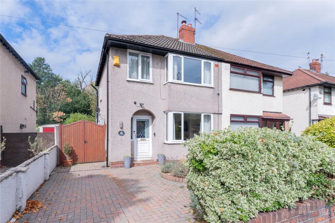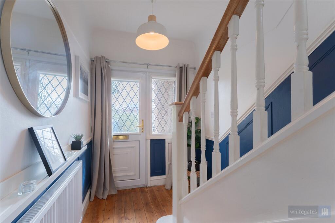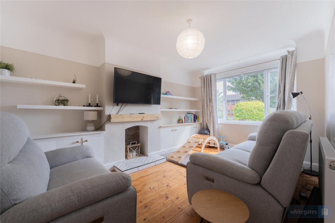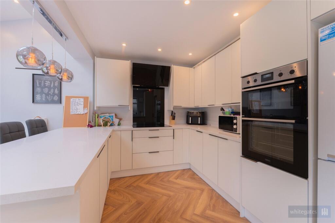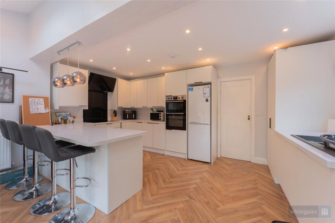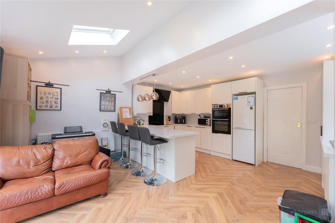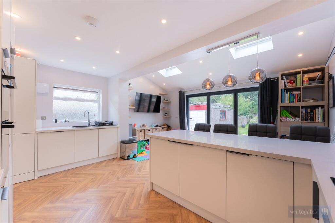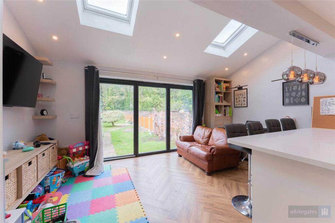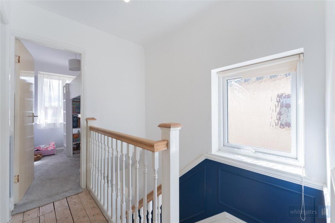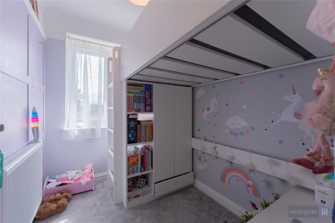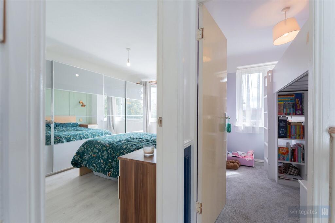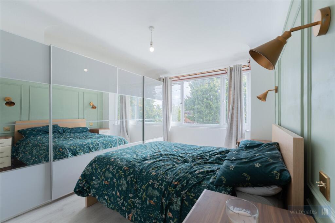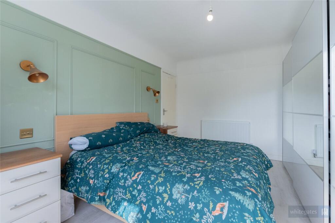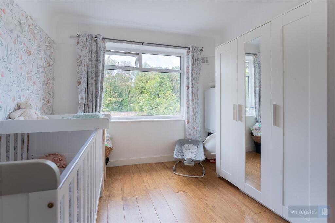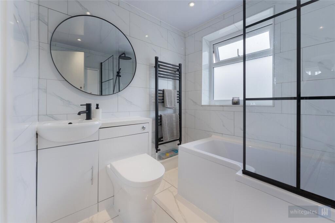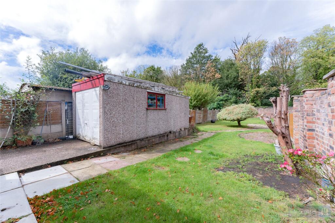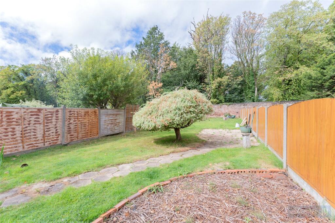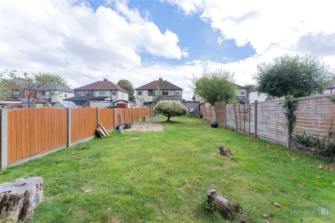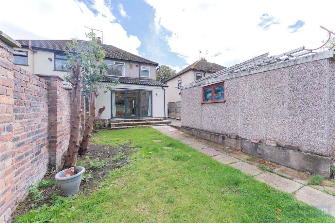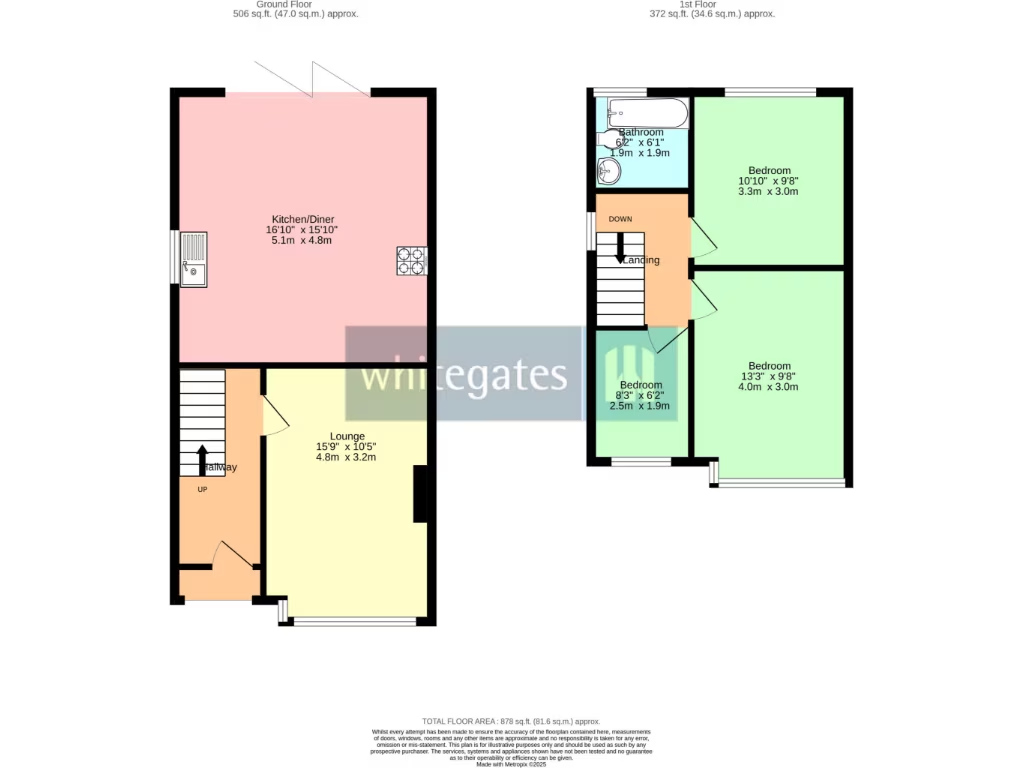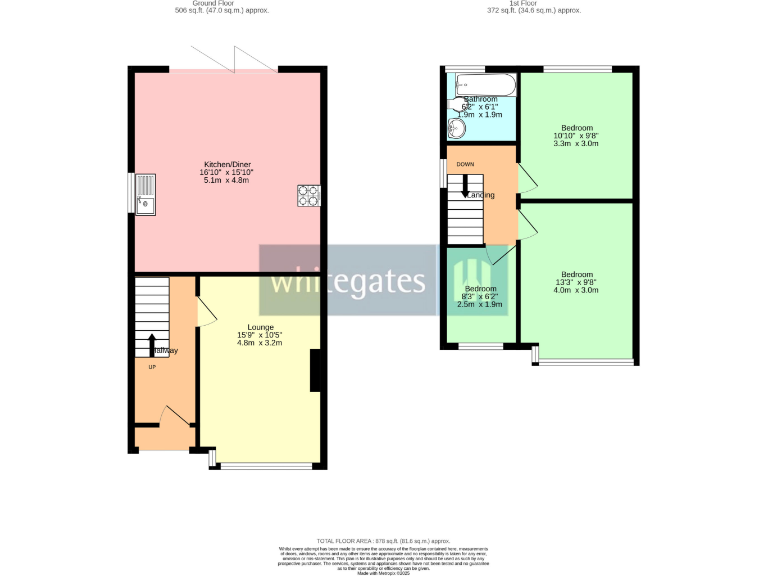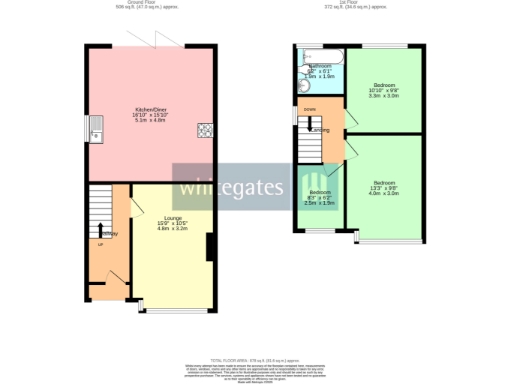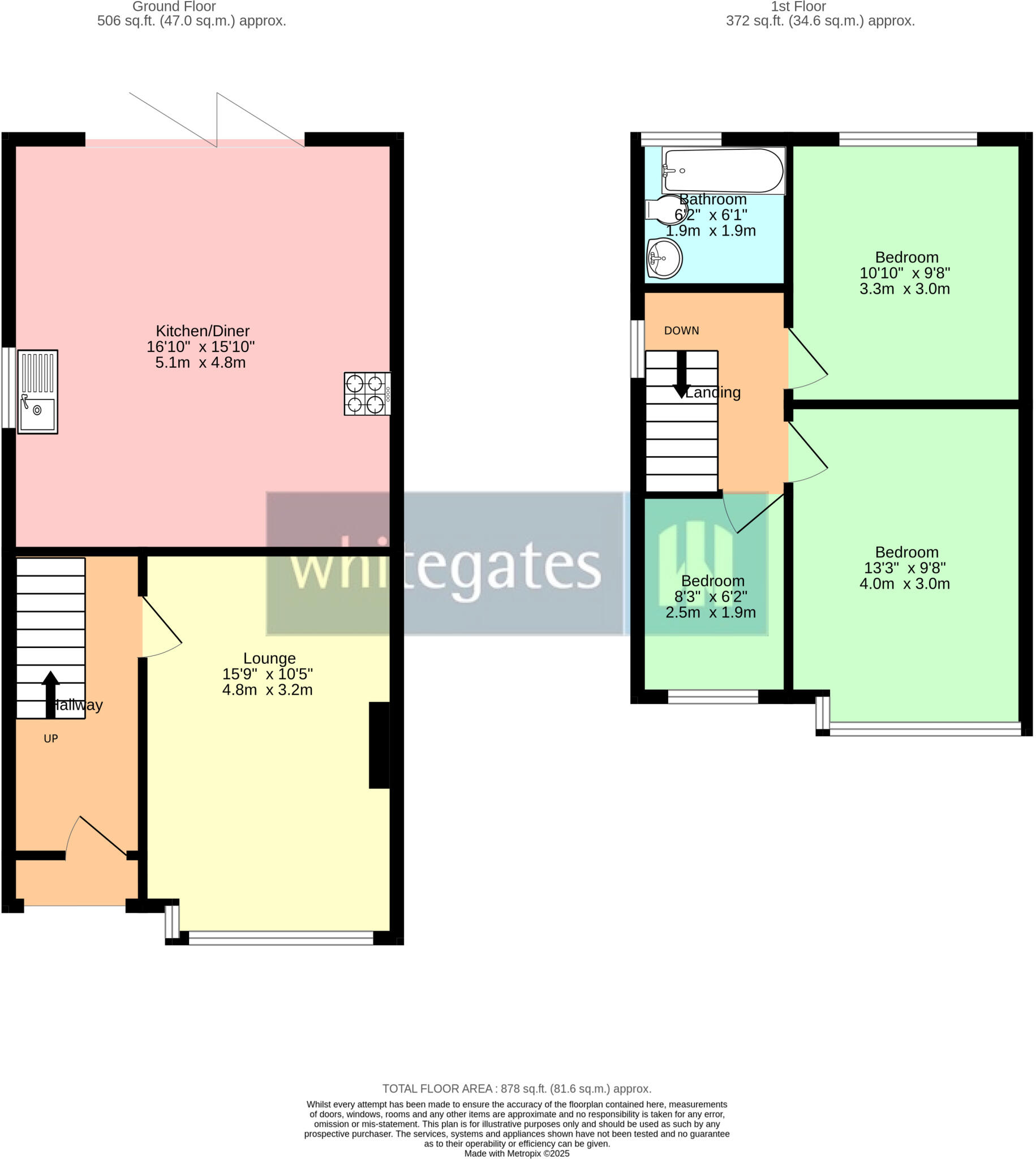Summary - 131 MELWOOD DRIVE LIVERPOOL L12 8RN
3 bed 1 bath Semi-Detached
Three-bedroom freehold with garden, parking and clear refurbishment potential..
Freehold three-bedroom semi-detached with decent plot size
Extended kitchen/family room with skylights and bifold doors
Driveway provides off-street parking; side gate to garden
Single family bathroom only; three bedrooms upstairs
Likely no cavity wall insulation; energy upgrades recommended
Built 1950s–1960s — solid structure, period character
Fast broadband and excellent mobile signal; good transport links
Area classified as deprived; local crime level average
This three-bedroom semi-detached home on Melwood Drive offers solid mid-20th-century construction, a decent plot and practical off-street parking — a straightforward freehold purchase in West Derby with good local links to Liverpool and motorways. The ground floor flows from a welcoming panelled hallway through a bay-front lounge to an extended kitchen/family room with skylights and bifold doors that open onto a generous rear garden.
The house is well suited to growing families who want immediate living space with clear scope to personalise. There is scope to extend (subject to planning) and update fixtures and finishes throughout; the layout and plot size support modest lateral or rear extension. Nearby state primary and secondary schools include several rated Good, making the location attractive for parents.
Buyers should note the property needs modernisation: likely upgrade to insulation, potential energy-efficiency improvements, and a general programme of cosmetic and systems updating. The property has cavity walls assumed without insulation and double glazing with unknown install date. There is one family bathroom only.
Practical positives include mains gas central heating, fast broadband and excellent mobile signal. Council Tax Band C keeps ongoing costs moderate. Overall this is a family-oriented home with good bones and clear renovation potential for value uplift.
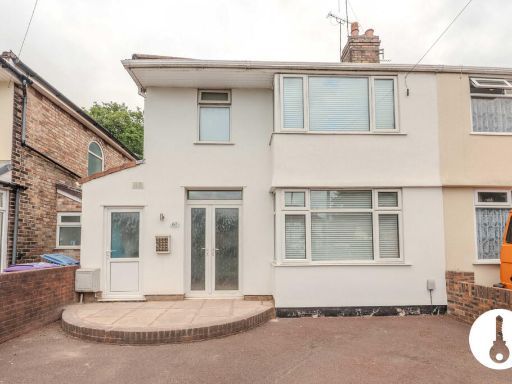 3 bedroom semi-detached house for sale in Melwood Drive, Liverpool, L12 8, L12 — £300,000 • 3 bed • 1 bath • 638 ft²
3 bedroom semi-detached house for sale in Melwood Drive, Liverpool, L12 8, L12 — £300,000 • 3 bed • 1 bath • 638 ft²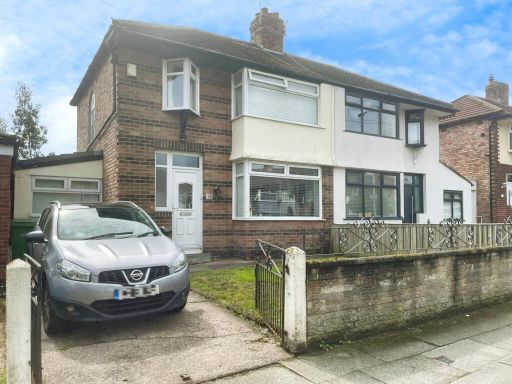 3 bedroom terraced house for sale in Melwood Drive, Liverpool, L12 — £290,000 • 3 bed • 1 bath
3 bedroom terraced house for sale in Melwood Drive, Liverpool, L12 — £290,000 • 3 bed • 1 bath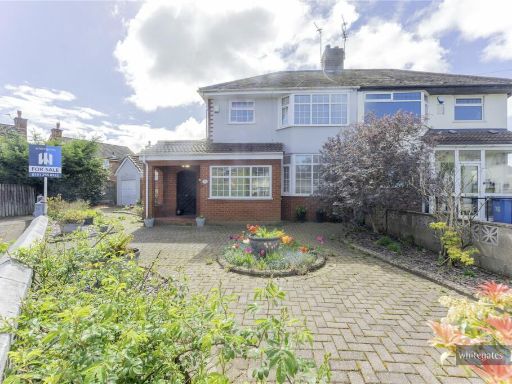 3 bedroom semi-detached house for sale in Lingmell Road, Liverpool, Merseyside, L12 — £295,000 • 3 bed • 1 bath • 1267 ft²
3 bedroom semi-detached house for sale in Lingmell Road, Liverpool, Merseyside, L12 — £295,000 • 3 bed • 1 bath • 1267 ft²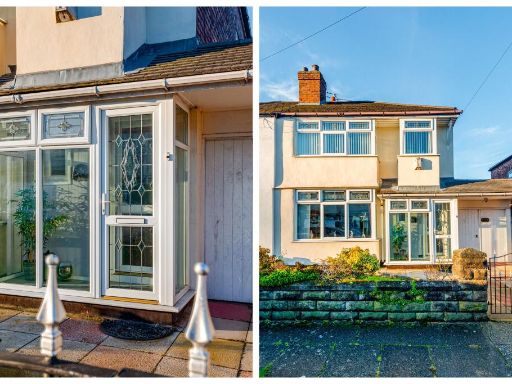 3 bedroom semi-detached house for sale in Queenscourt Road, Liverpool, L12 — £270,000 • 3 bed • 1 bath • 1000 ft²
3 bedroom semi-detached house for sale in Queenscourt Road, Liverpool, L12 — £270,000 • 3 bed • 1 bath • 1000 ft²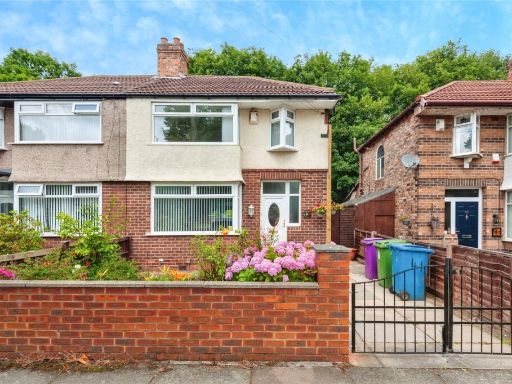 3 bedroom semi-detached house for sale in Melwood Drive, West Derby, Liverpool, Merseyside, L12 — £215,000 • 3 bed • 1 bath • 677 ft²
3 bedroom semi-detached house for sale in Melwood Drive, West Derby, Liverpool, Merseyside, L12 — £215,000 • 3 bed • 1 bath • 677 ft²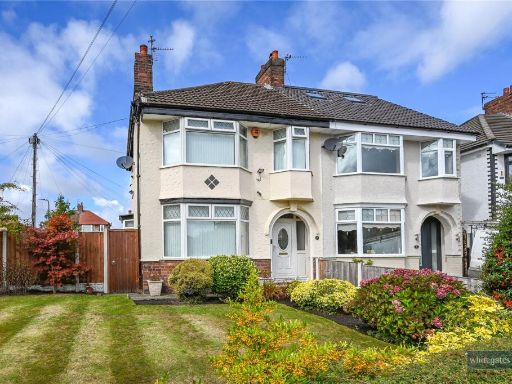 3 bedroom semi-detached house for sale in Almonds Grove, Liverpool, Merseyside, L12 — £350,000 • 3 bed • 1 bath • 1222 ft²
3 bedroom semi-detached house for sale in Almonds Grove, Liverpool, Merseyside, L12 — £350,000 • 3 bed • 1 bath • 1222 ft²