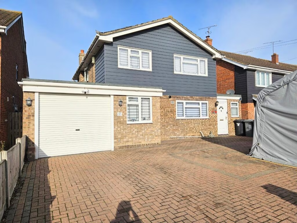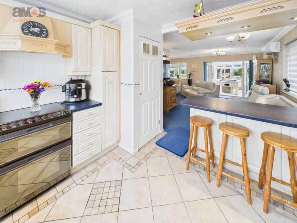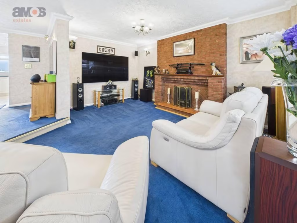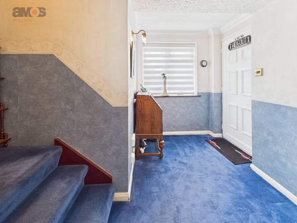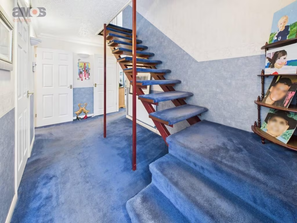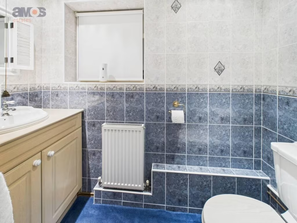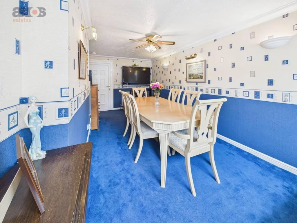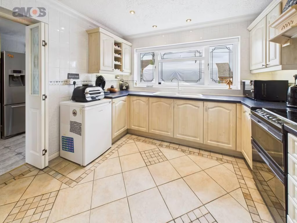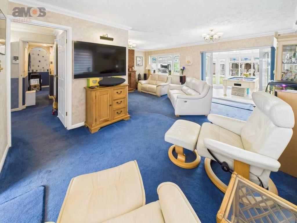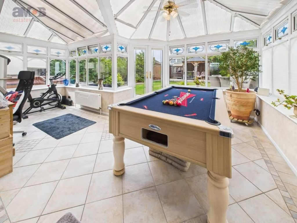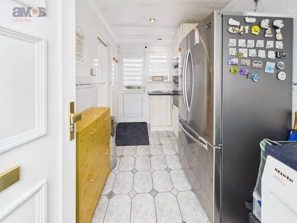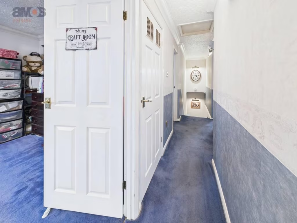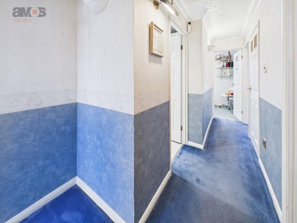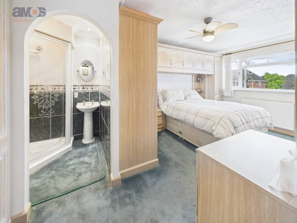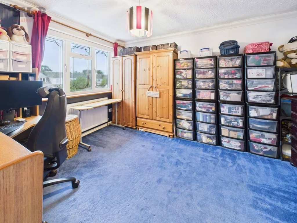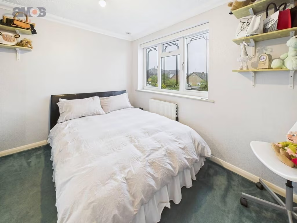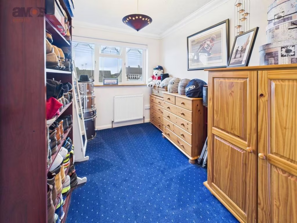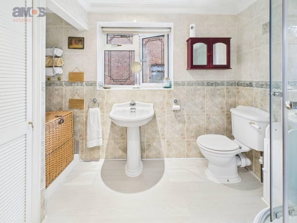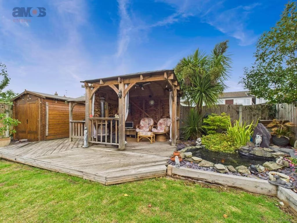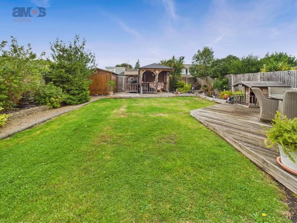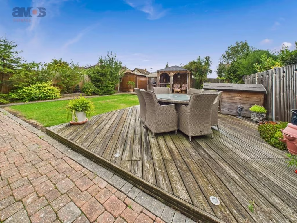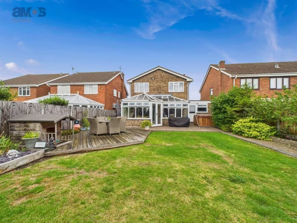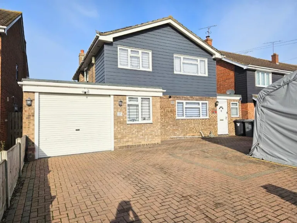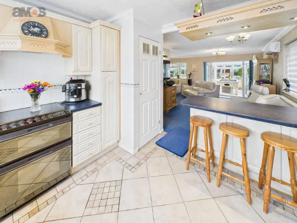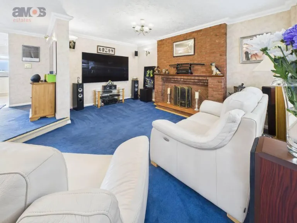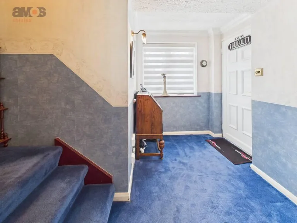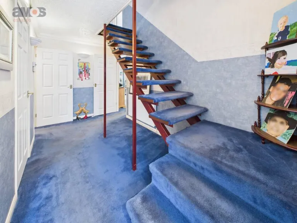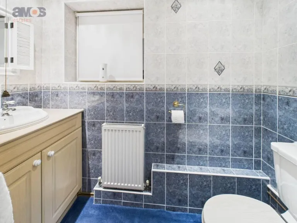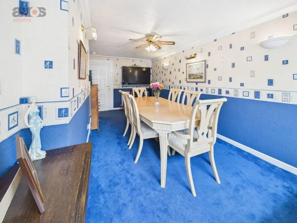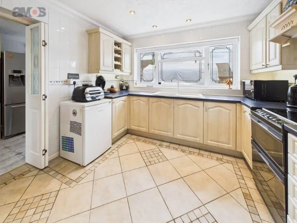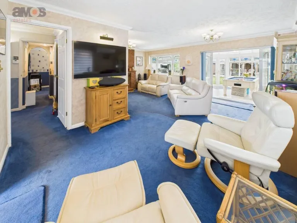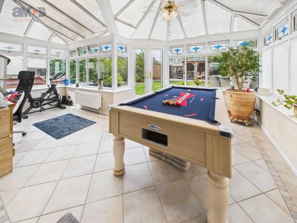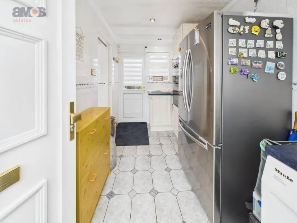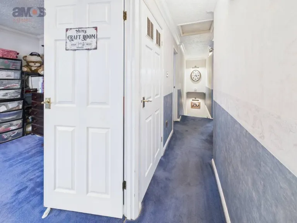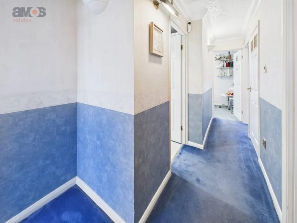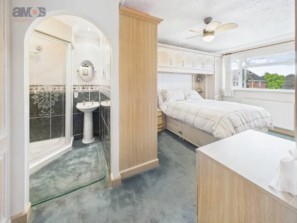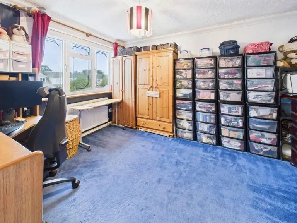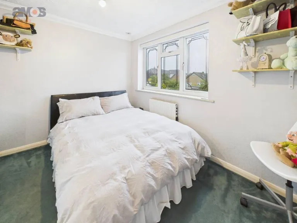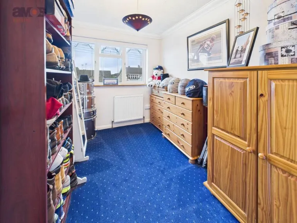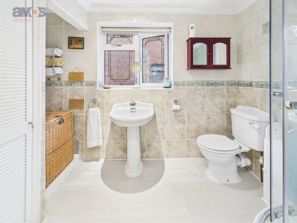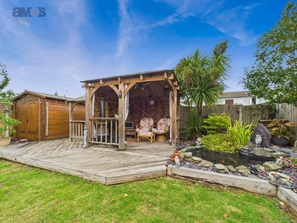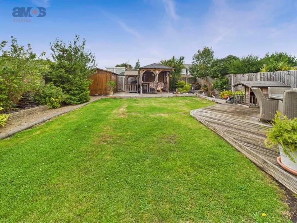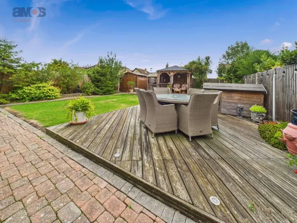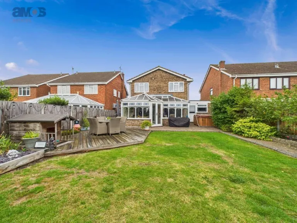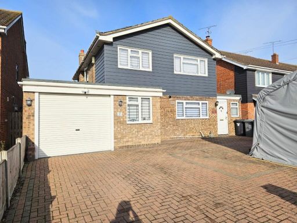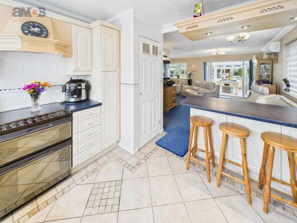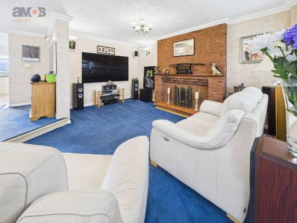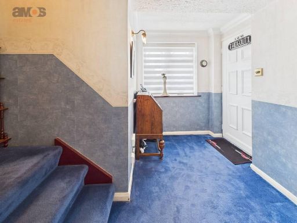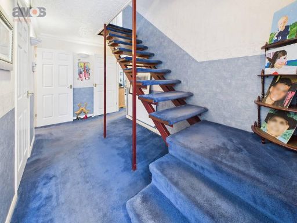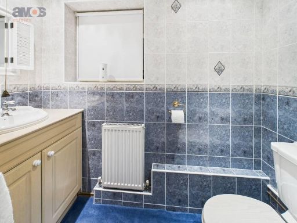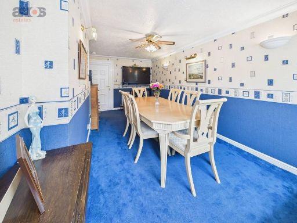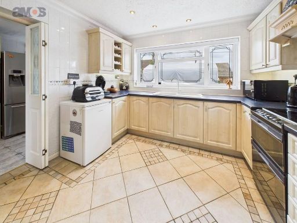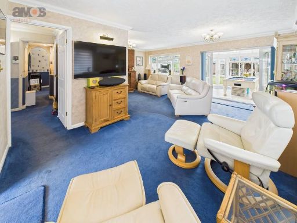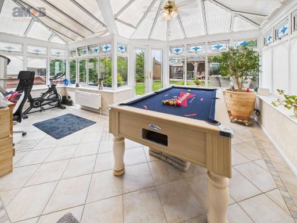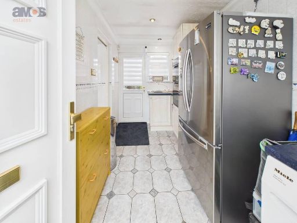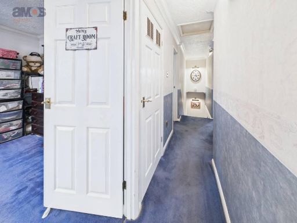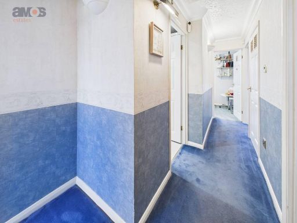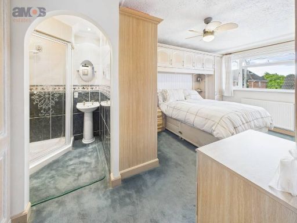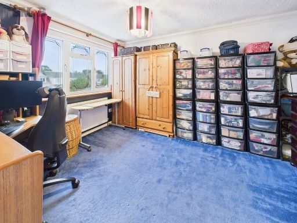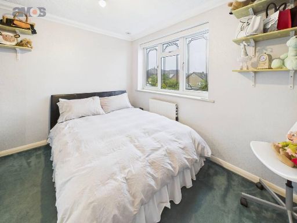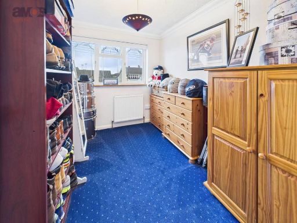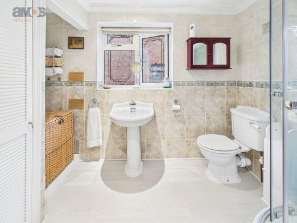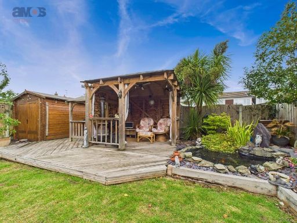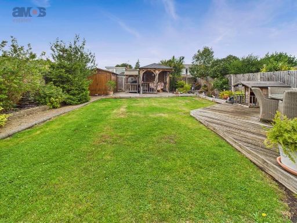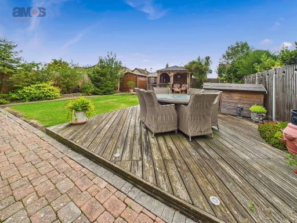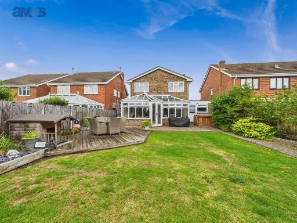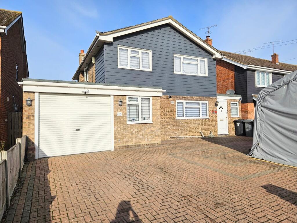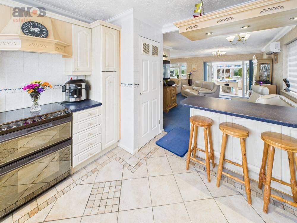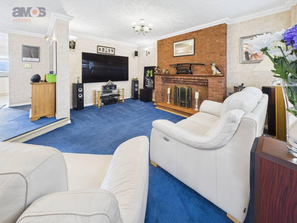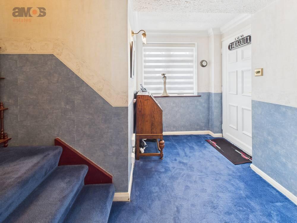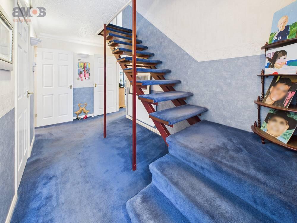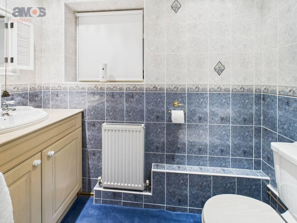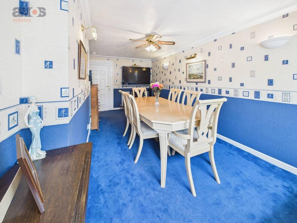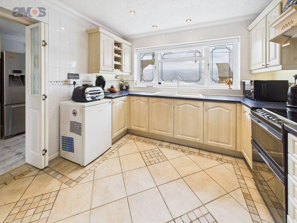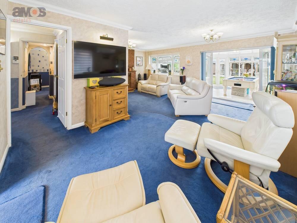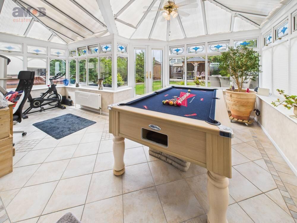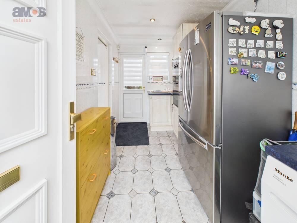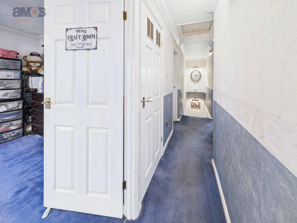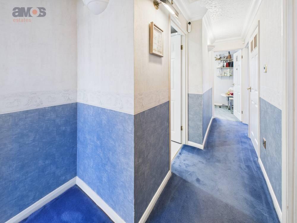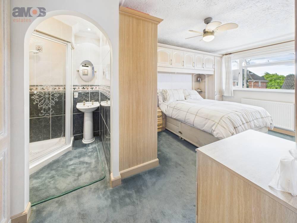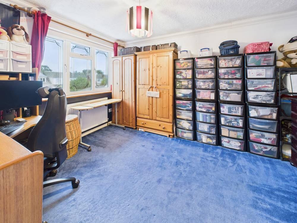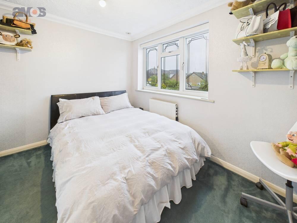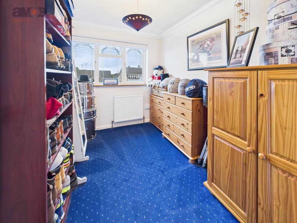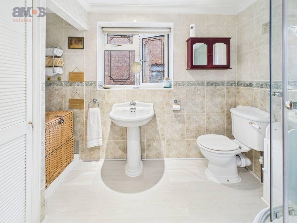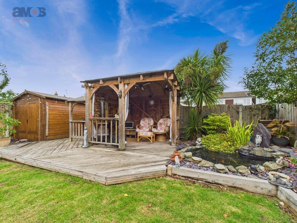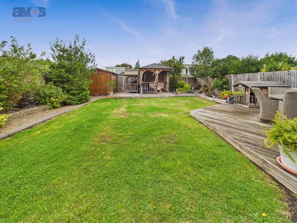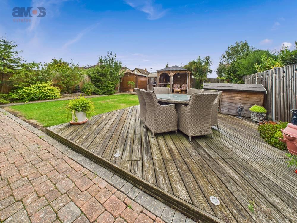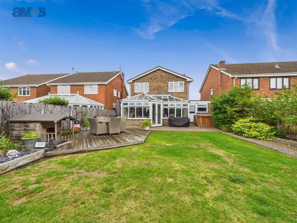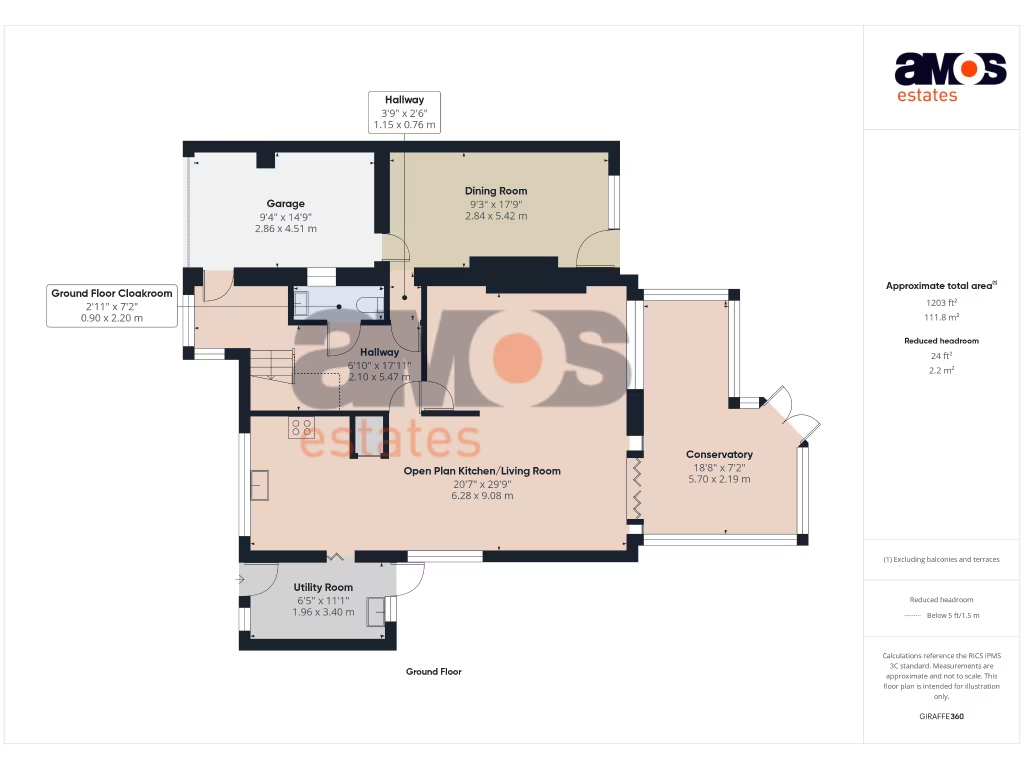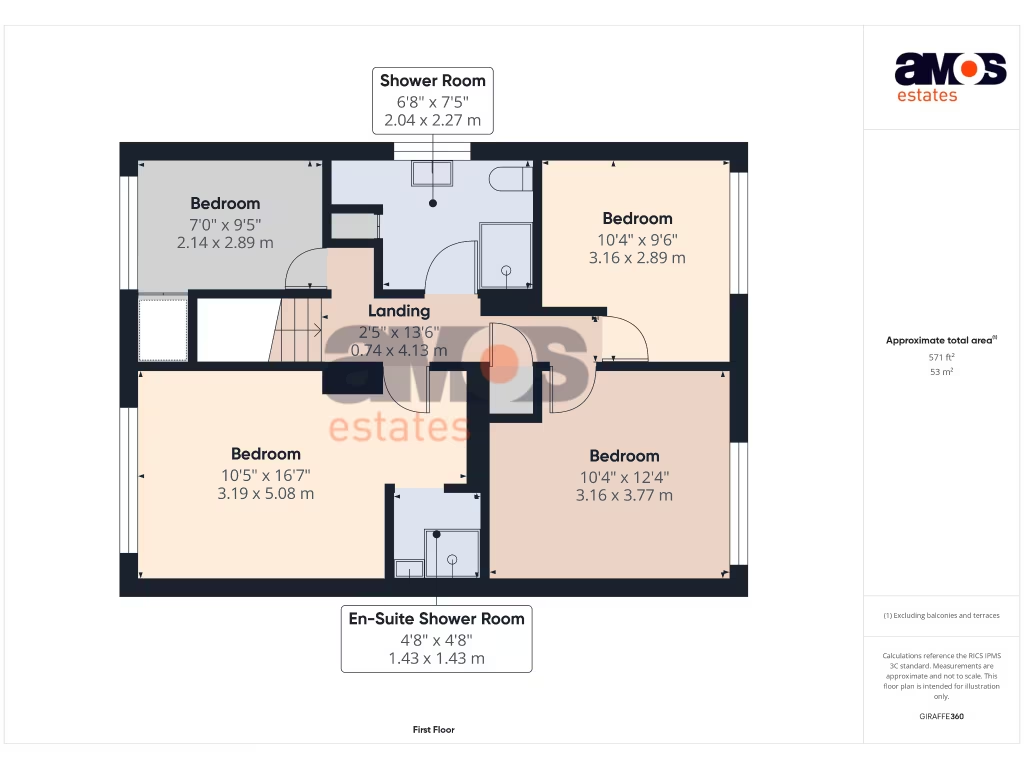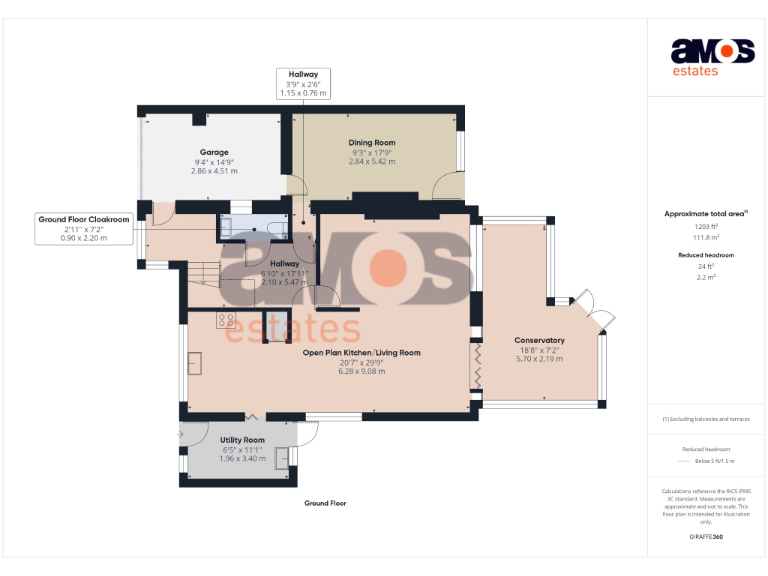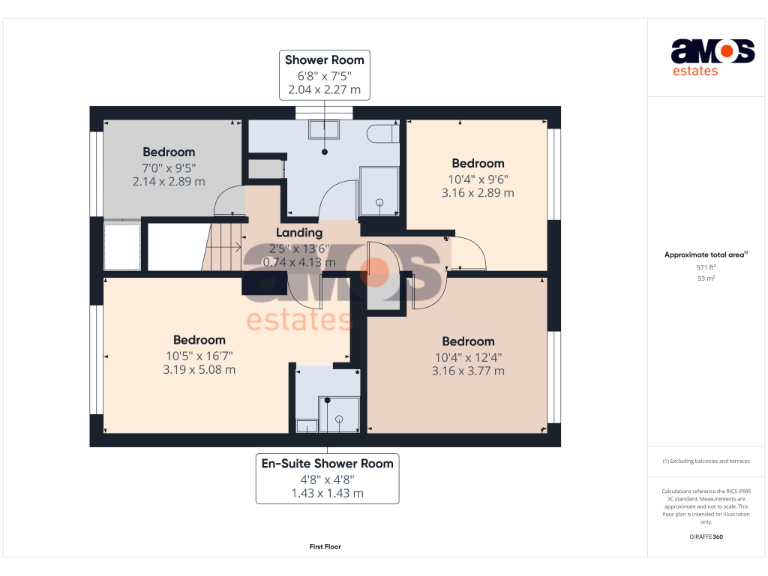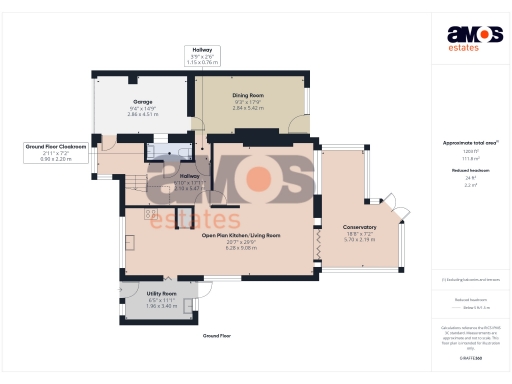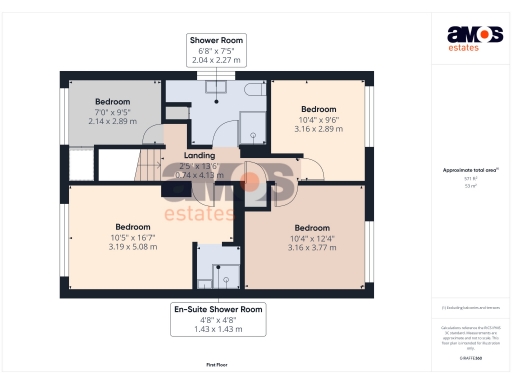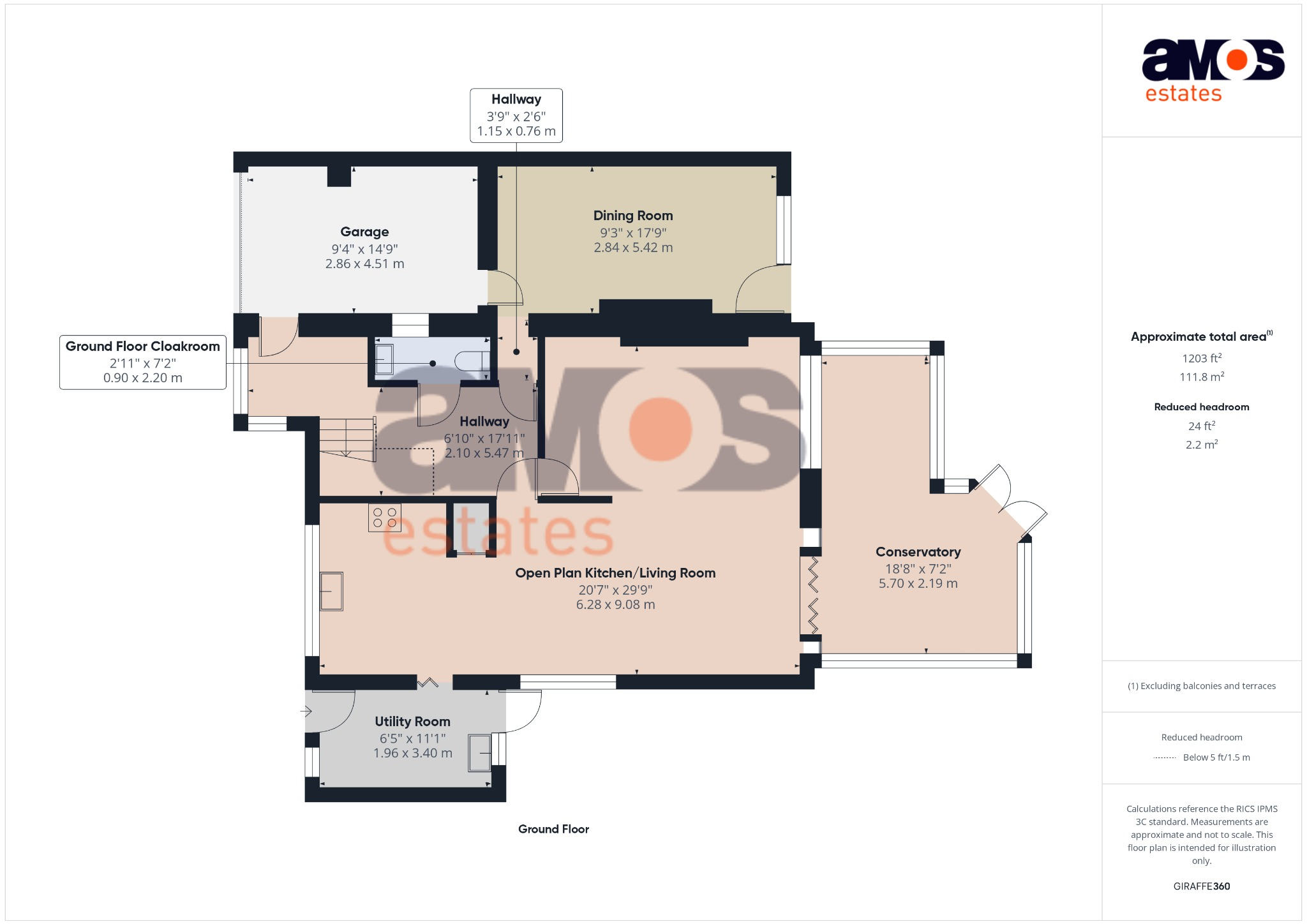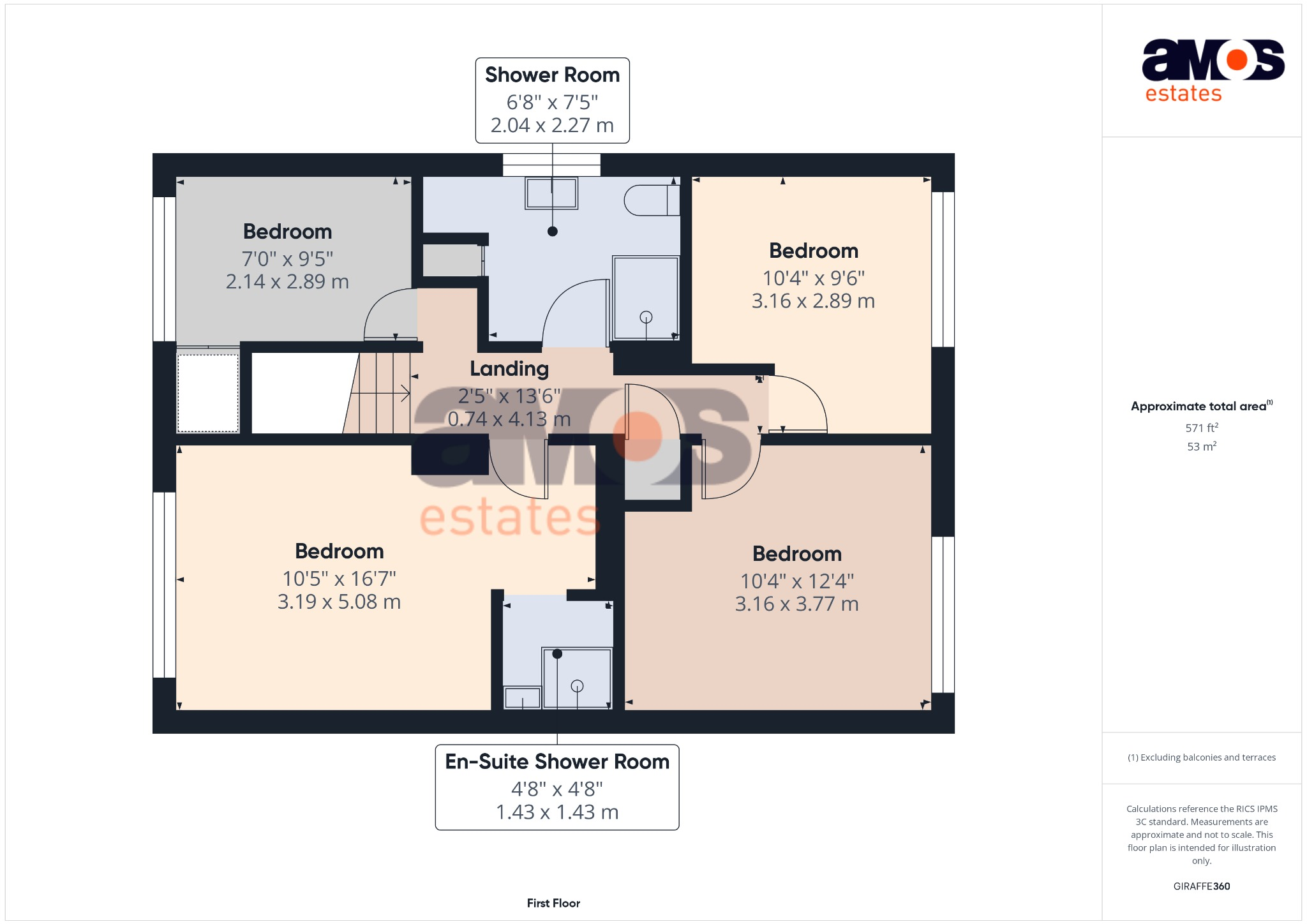Summary - 17 HILLTOP AVENUE HULLBRIDGE HOCKLEY SS5 6BL
4 bed 3 bath Detached
Large garden, garage and solar panels close to river and station.
Well-presented four-bedroom detached family home
A well-proportioned four-bedroom detached home arranged over two floors, set on a large plot in a sought-after Hullbridge location. The ground floor is built around an open-plan kitchen and living area with a feature island and fireplace, plus a separate dining room, utility and a bright conservatory that opens directly onto the garden — a layout that suits everyday family life and relaxed entertaining. The integral garage and wide block‑paved driveway provide useful off-street parking for several cars.
The principal bedroom has an en‑suite and there are three further bedrooms served by a modern family shower room. Practical extras include a fully-owned solar panel system for reduced electricity bills and two air‑conditioning units fitted in key living spaces. The rear plot is generous, with patio, lawn, decking and a summerhouse/shed; a hot tub is included and will remain.
Important points to note: the property has an EPC rating of D and council tax is above average, which will affect running costs. Externally the façade shows some areas that may benefit from maintenance, so buyers should allow for minor external works. Constructed circa 2003–2006, the fabric and layout are modern, but cosmetic updating in places may be desired to personalise the home.
Location is a strength — a short stroll to the River Crouch, local shops, cafés and good primary schools. Rayleigh station is a short drive for direct London links, making this an appealing home for commuting families who want riverside leisure and substantial outdoor space.
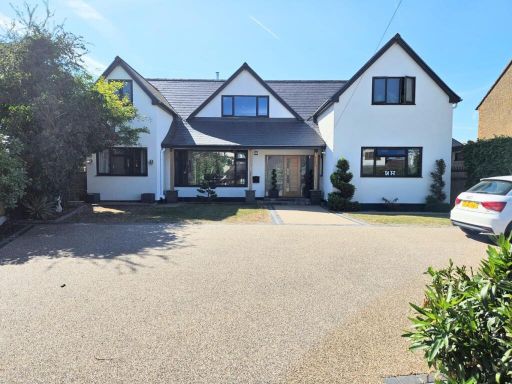 5 bedroom detached house for sale in Abbey Road, Hullbridge, Essex, SS5 6DJ, SS5 — £875,000 • 5 bed • 5 bath • 2501 ft²
5 bedroom detached house for sale in Abbey Road, Hullbridge, Essex, SS5 6DJ, SS5 — £875,000 • 5 bed • 5 bath • 2501 ft²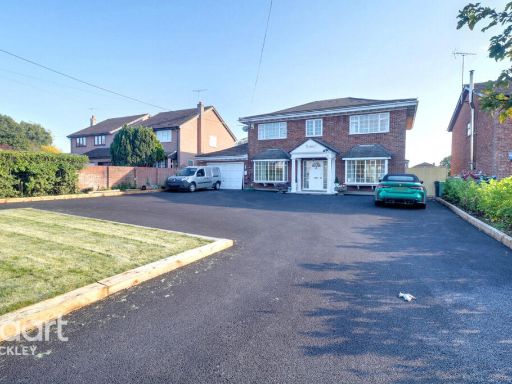 4 bedroom detached house for sale in Lower Road, Hockley, SS5 — £975,000 • 4 bed • 2 bath • 1701 ft²
4 bedroom detached house for sale in Lower Road, Hockley, SS5 — £975,000 • 4 bed • 2 bath • 1701 ft²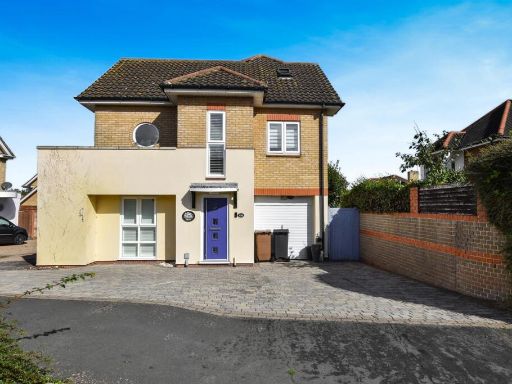 6 bedroom detached house for sale in Inchbonnie Road, South Woodham Ferrers, CM3 — £595,000 • 6 bed • 4 bath • 1805 ft²
6 bedroom detached house for sale in Inchbonnie Road, South Woodham Ferrers, CM3 — £595,000 • 6 bed • 4 bath • 1805 ft²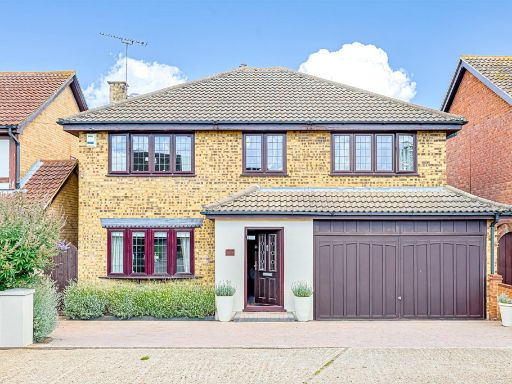 4 bedroom house for sale in The Drive, Hullbridge, Hockley, SS5 — £600,000 • 4 bed • 3 bath • 1356 ft²
4 bedroom house for sale in The Drive, Hullbridge, Hockley, SS5 — £600,000 • 4 bed • 3 bath • 1356 ft²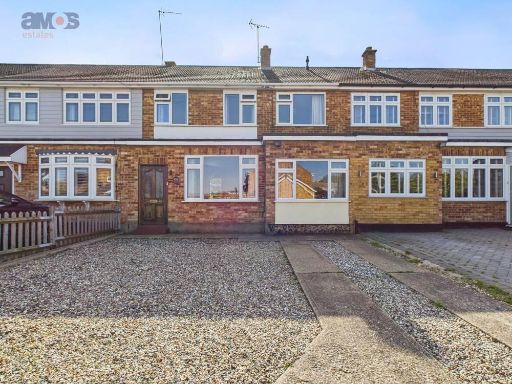 3 bedroom terraced house for sale in Keswick Avenue, Hullbridge, Essex, SS5 6JN, SS5 — £375,000 • 3 bed • 2 bath • 1067 ft²
3 bedroom terraced house for sale in Keswick Avenue, Hullbridge, Essex, SS5 6JN, SS5 — £375,000 • 3 bed • 2 bath • 1067 ft²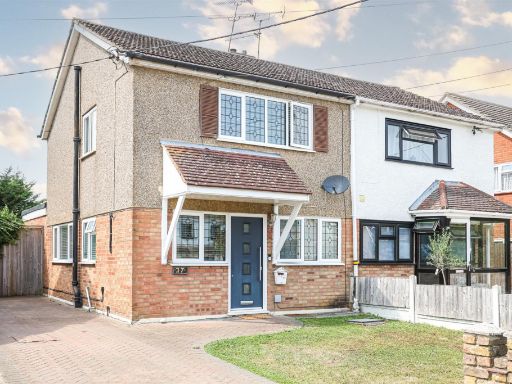 3 bedroom semi-detached house for sale in Burnham Road, Hullbridge, SS5 — £390,000 • 3 bed • 1 bath • 1867 ft²
3 bedroom semi-detached house for sale in Burnham Road, Hullbridge, SS5 — £390,000 • 3 bed • 1 bath • 1867 ft²