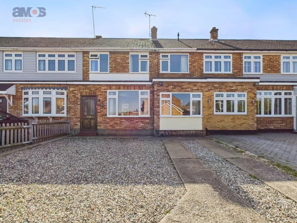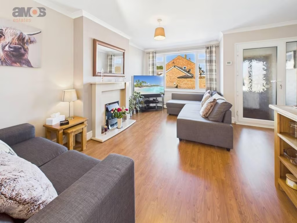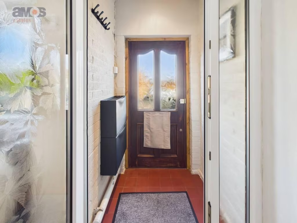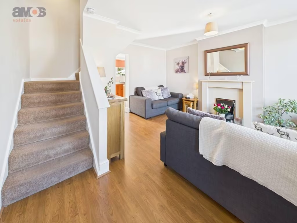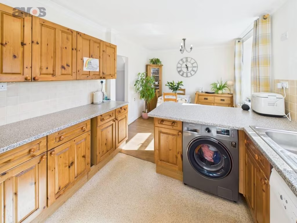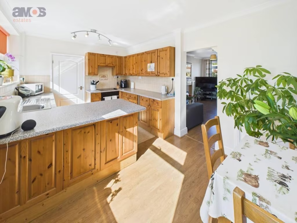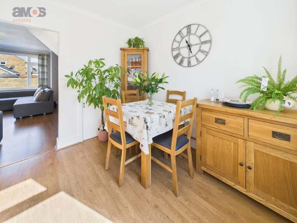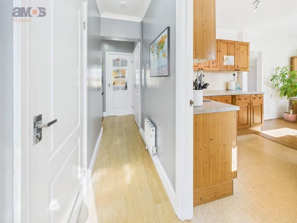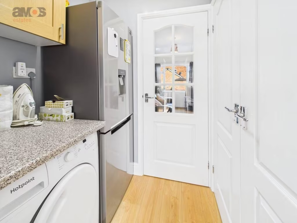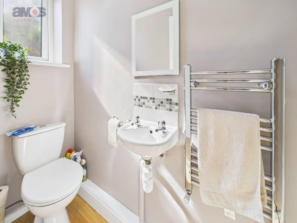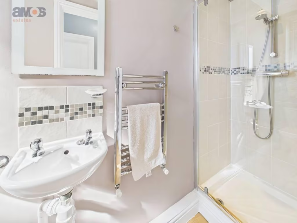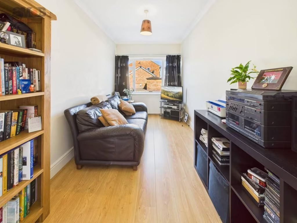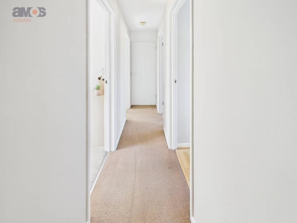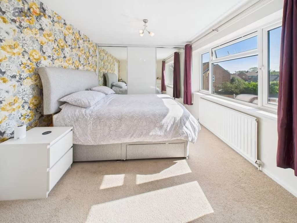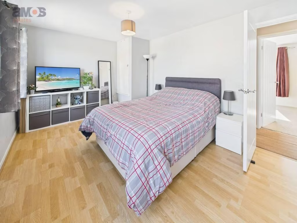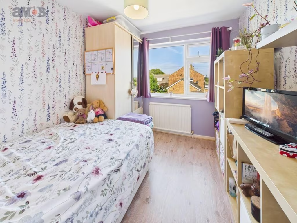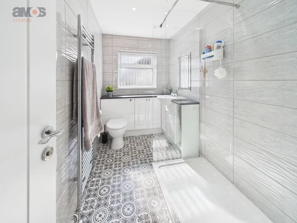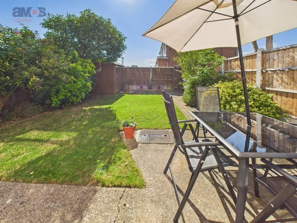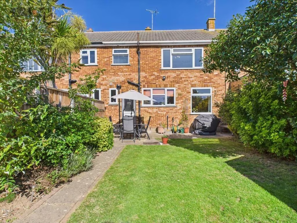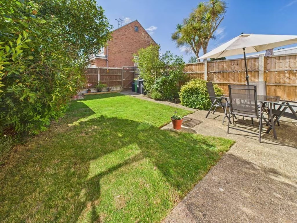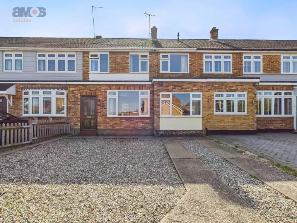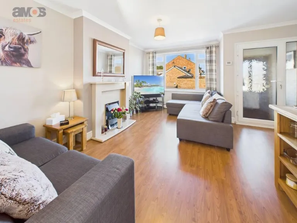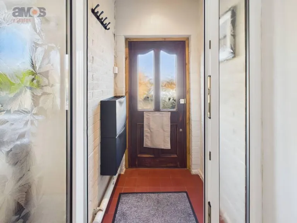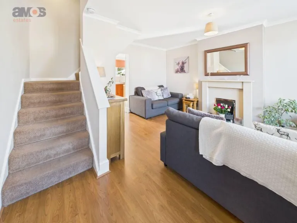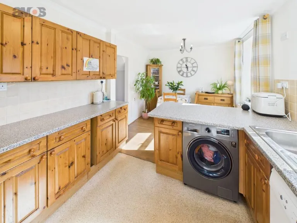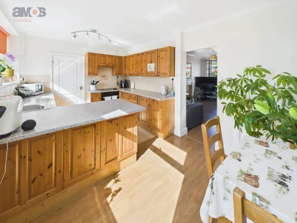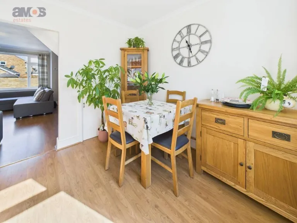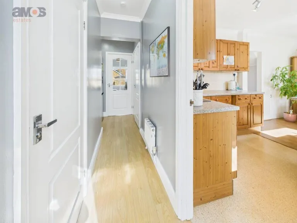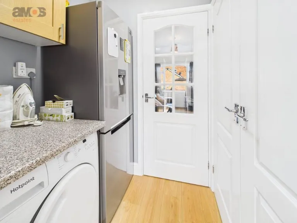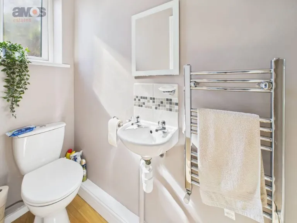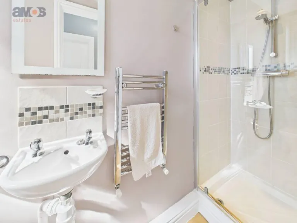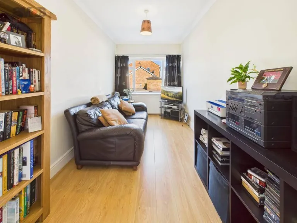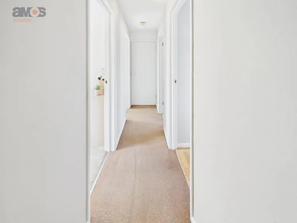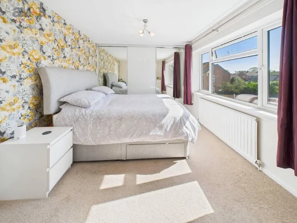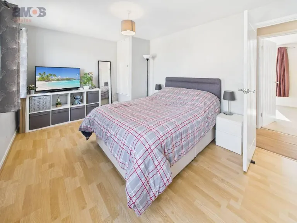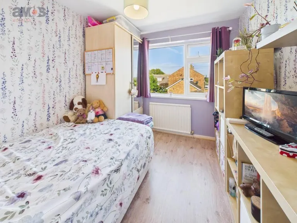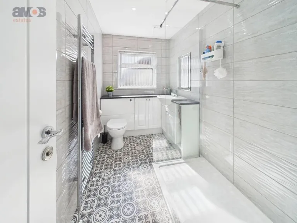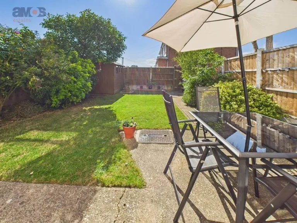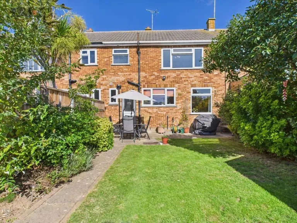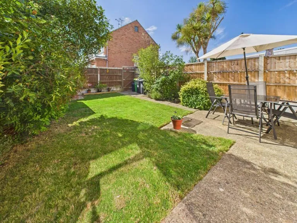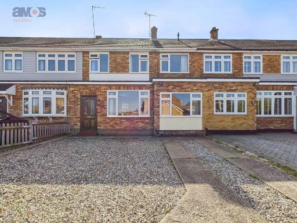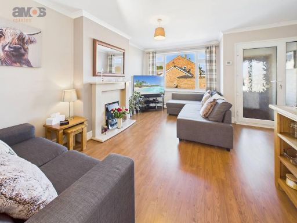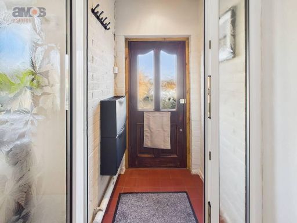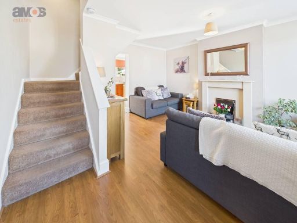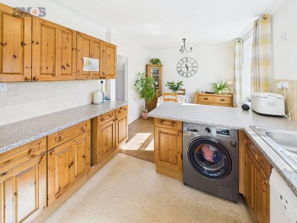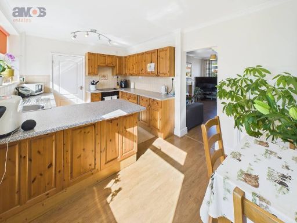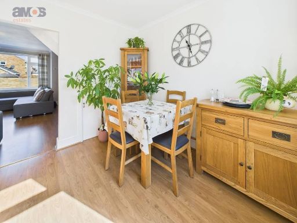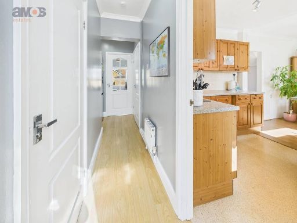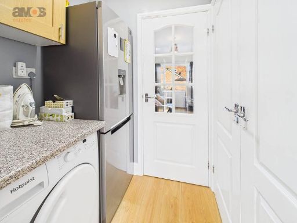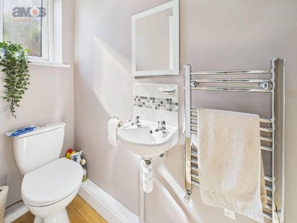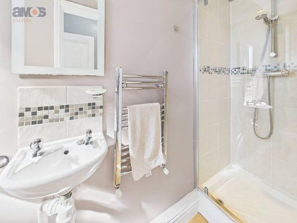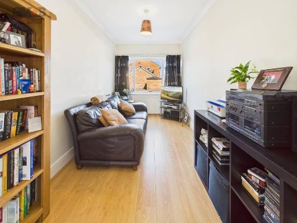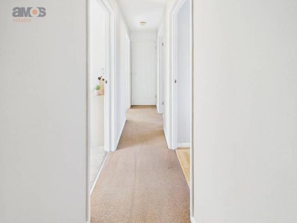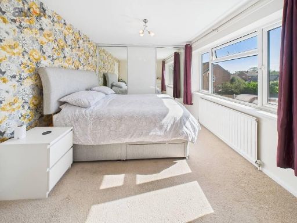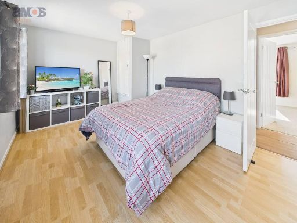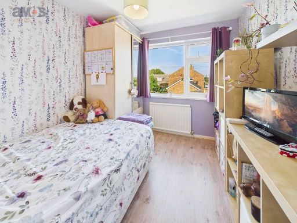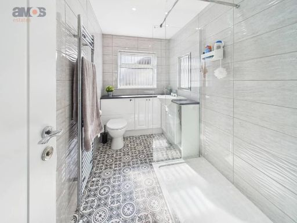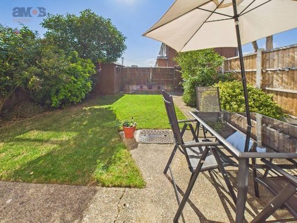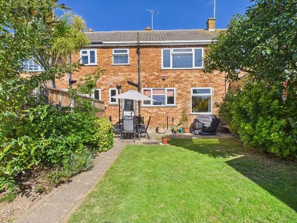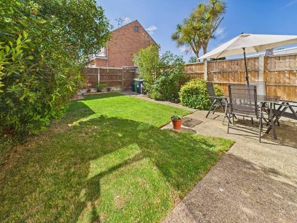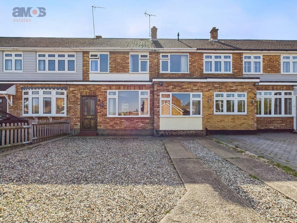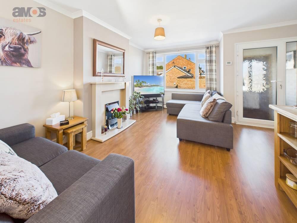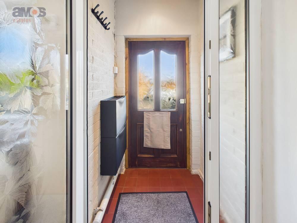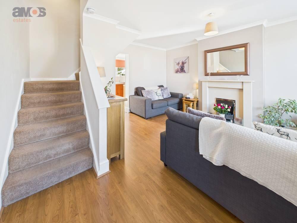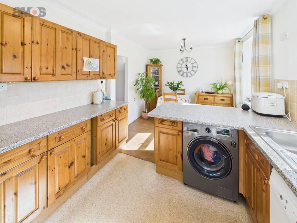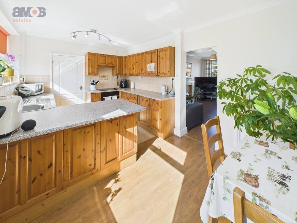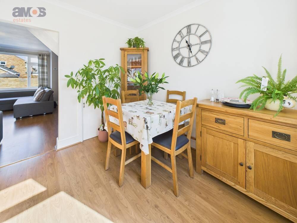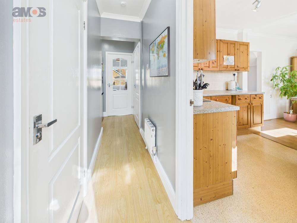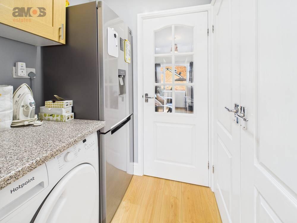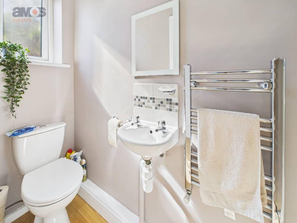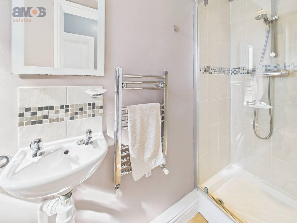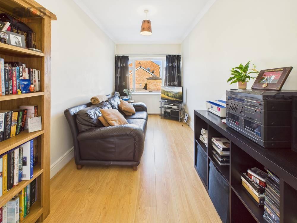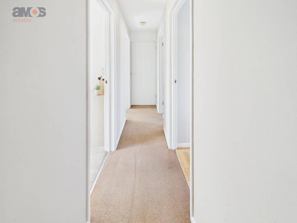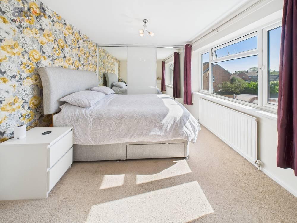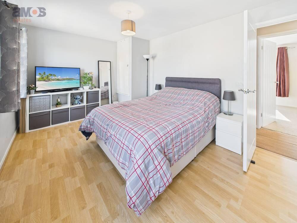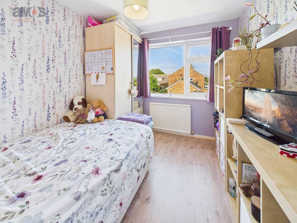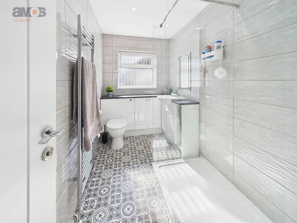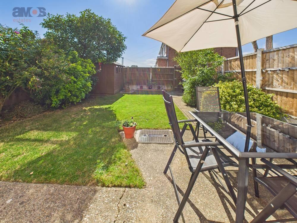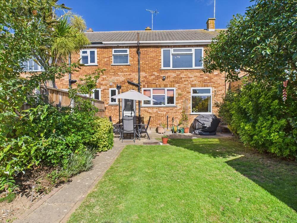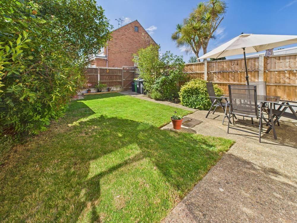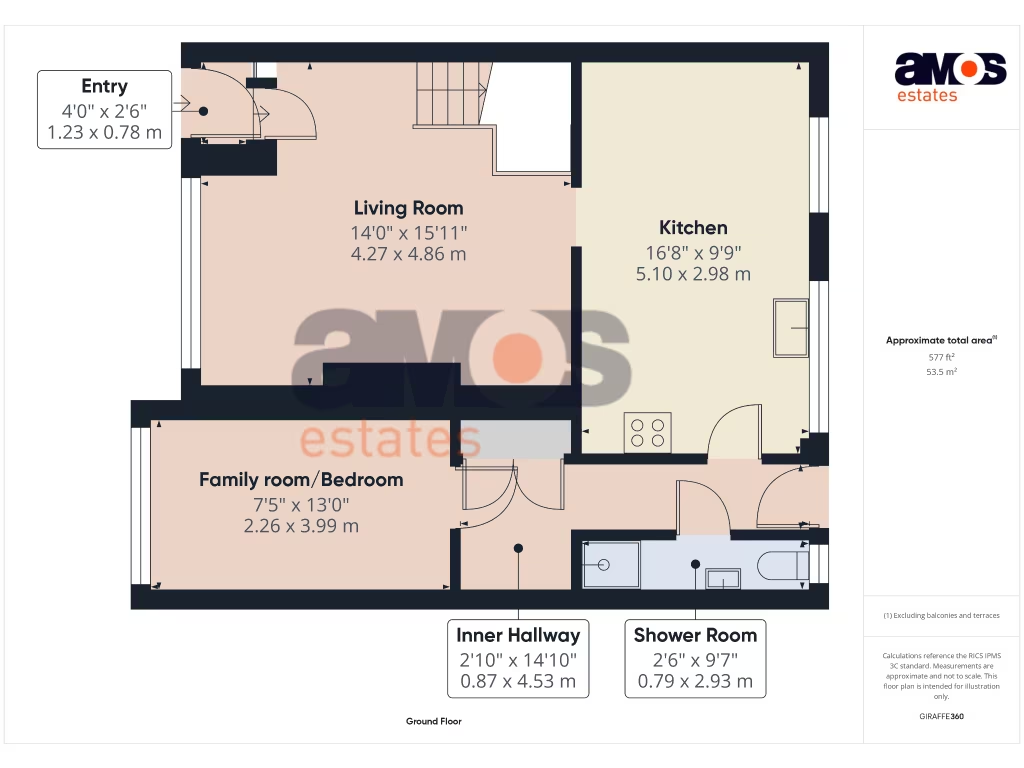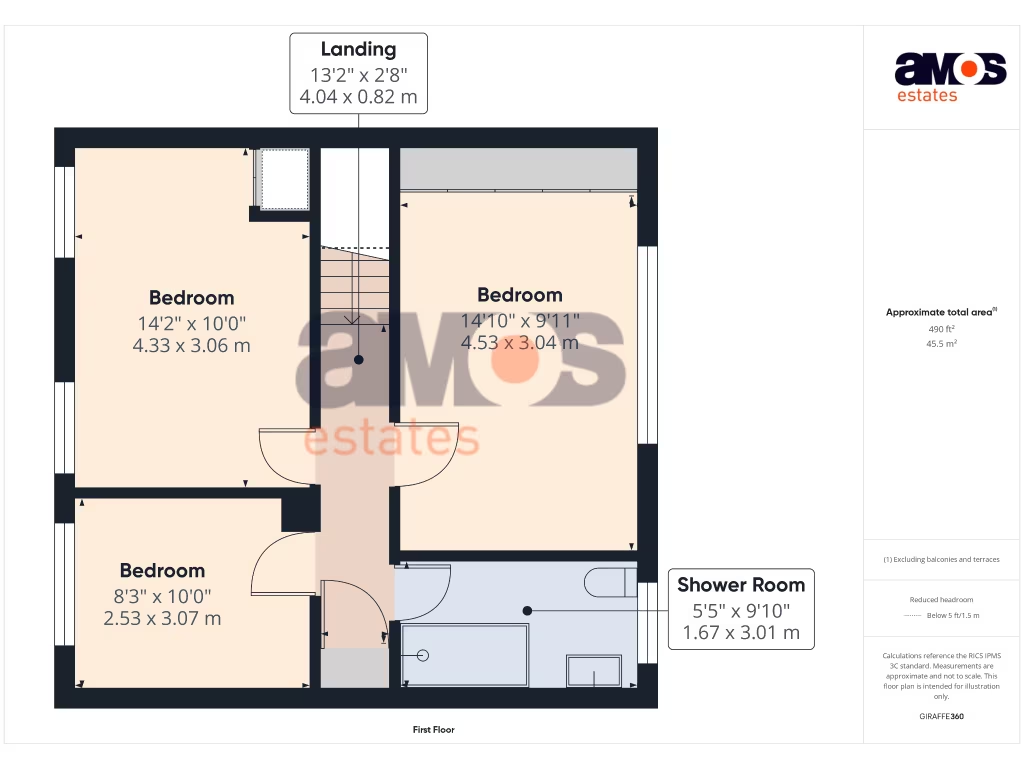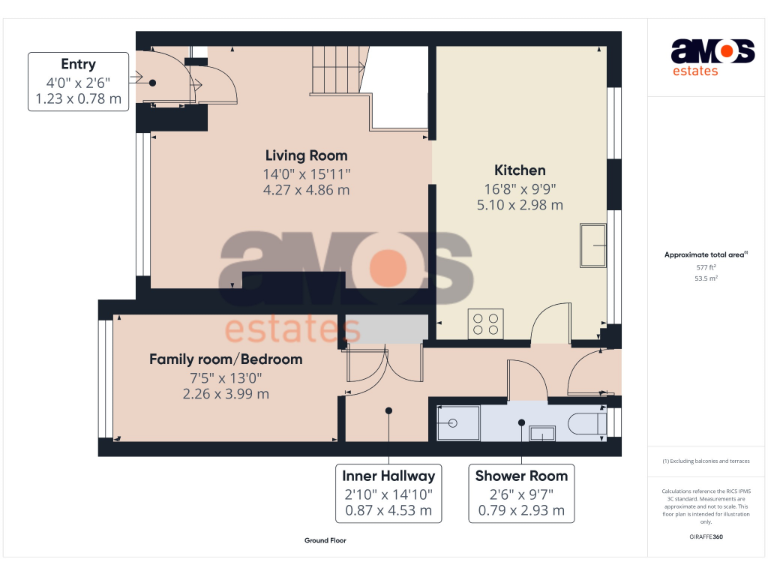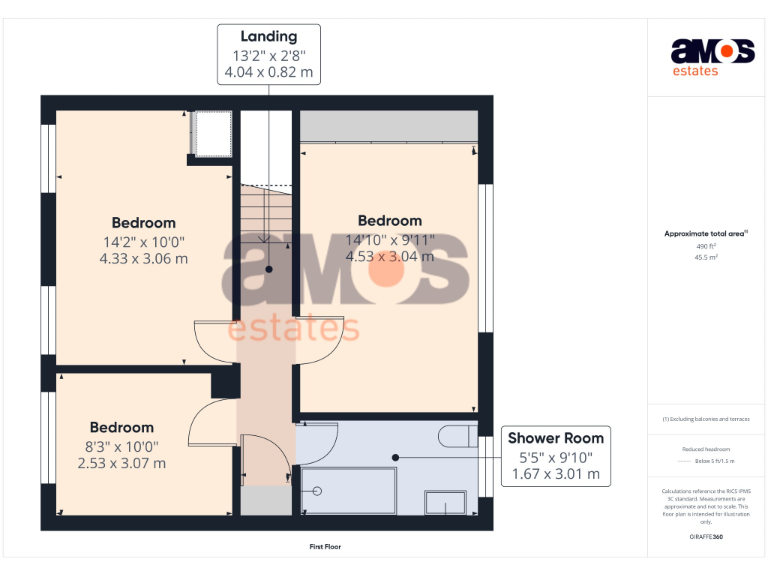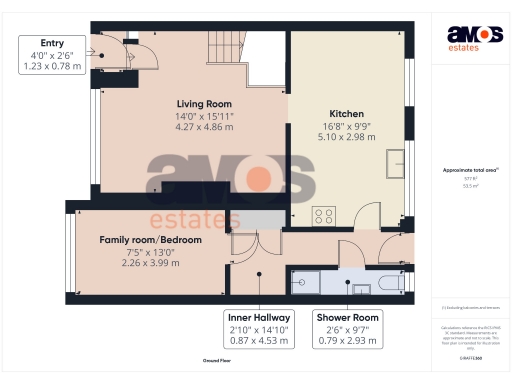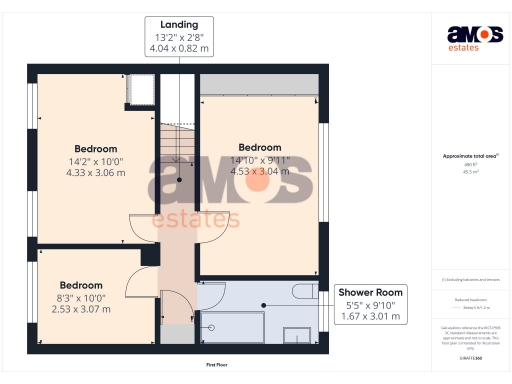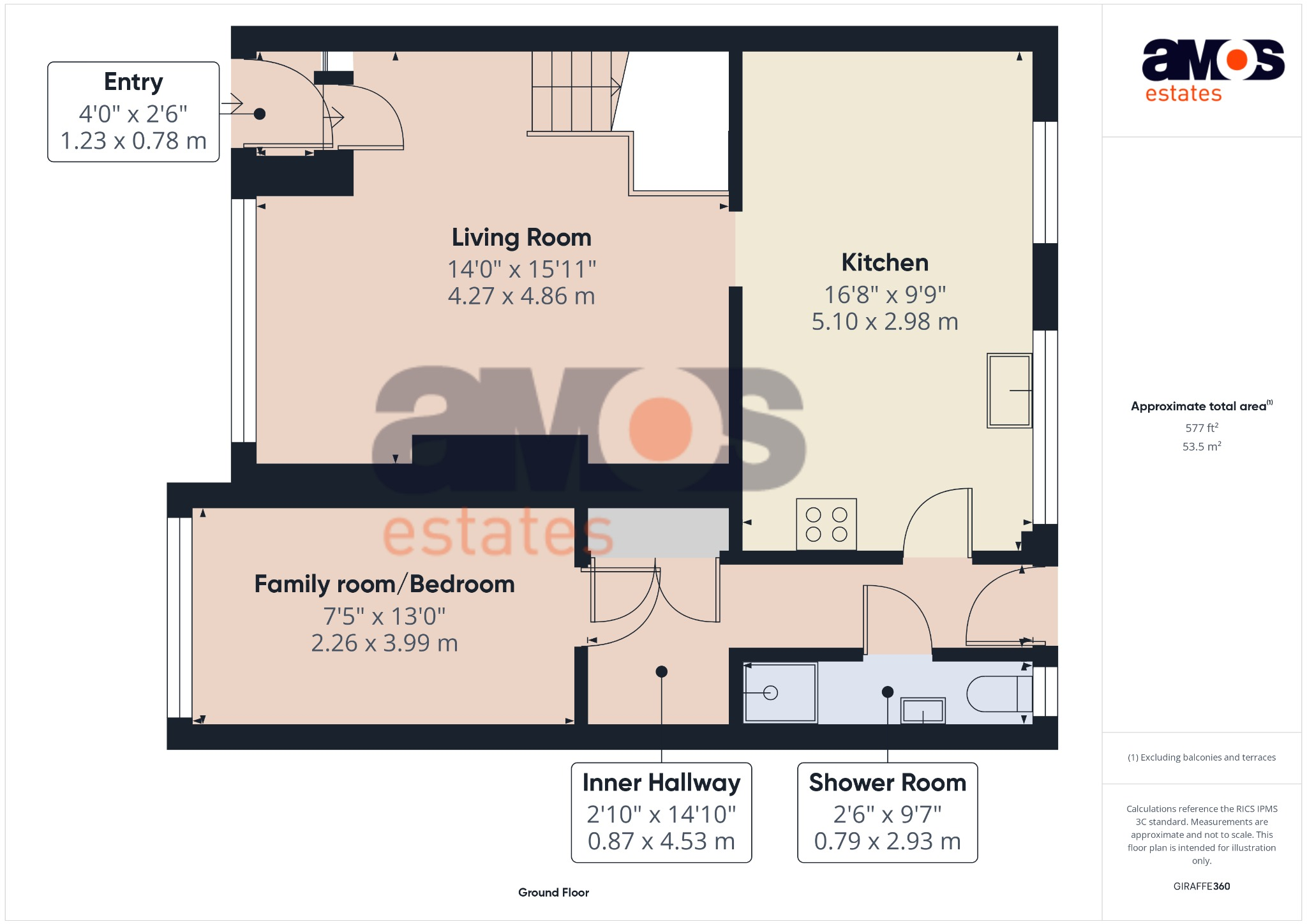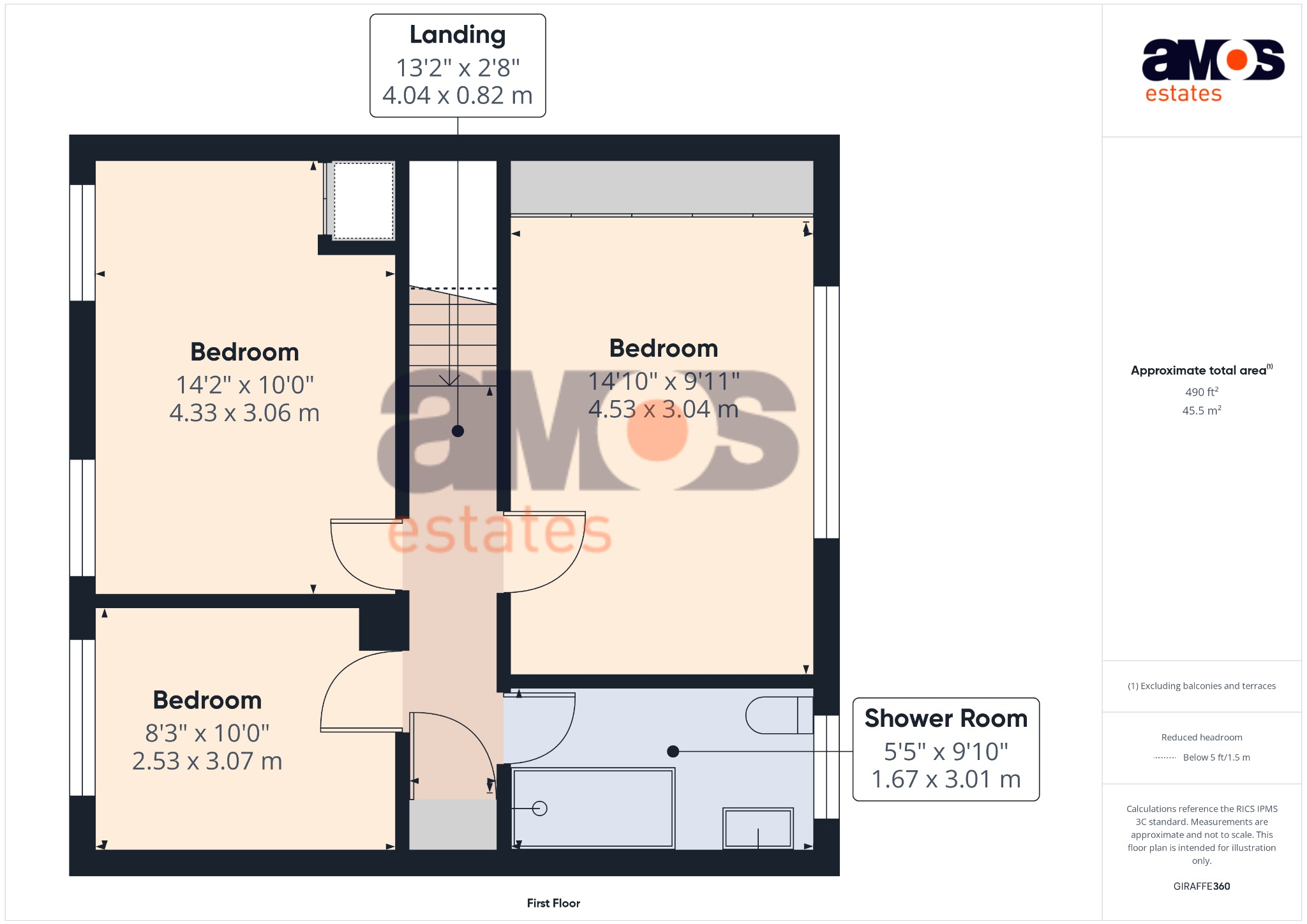Summary - 56 KESWICK AVENUE HULLBRIDGE HOCKLEY SS5 6JN
3 bed 2 bath Terraced
Bright three-bedroom home with south garden and a flexible extra room.
- Three bedrooms plus a flexible extra room/office or occasional fourth bedroom
- Open-plan kitchen/diner with ample worktop and dining space
- Two modern shower rooms, including a ground-floor facility
- South-facing rear garden with patio, lawn and rear access
- Off-street driveway parking to the front
- Built 1967–75; cavity-filled walls, mains gas boiler and radiators
- Typical mid-terrace footprint; rear extension possible subject to planning
- No onward chain, no flood risk, council tax rated affordable
This well-presented three-bedroom terraced home on Keswick Avenue offers practical family space and immediate move-in condition. The ground floor flows from a bright living room into a generous open-plan kitchen/diner with room for a family table. A versatile additional room off the kitchen can serve as a home office, playroom or occasional fourth bedroom. Two modern shower rooms — including a convenient ground-floor facility — suit growing households and visitors.
Outside, the south-facing rear garden provides a paved patio, lawn, mature planting and useful rear access. Off-street driveway parking to the front and an EPC rating of C make the property economical to run. Built around 1967–75 with cavity-filled walls, the house benefits from mains gas central heating and double glazing (installation date unknown).
Practical considerations: the footprint is typical for a mid-terrace and offers limited potential for large side extensions, though rear extension may be possible subject to planning. Kerb appeal could be refreshed, and any buyer wanting a fully modernised finish may choose to update some internal surfaces. No onward chain and no flood risk add to the straightforward purchase process.
Located a short walk from the River Crouch, Riverside Primary School and village shops, the property suits families seeking convenient village living with good road and rail links nearby. Overall this is a comfortable, flexible family home with scope to personalise and add value over time.
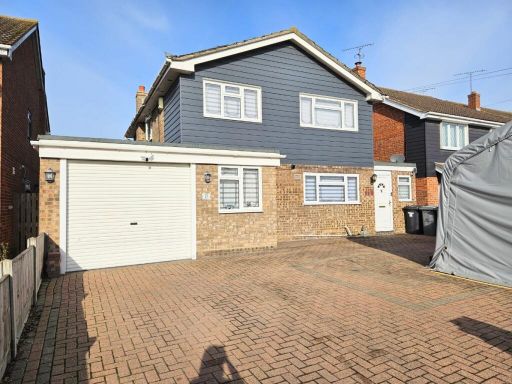 4 bedroom detached house for sale in Hilltop Avenue, Hullbridge, Hockley, Essex, SS5 — £525,000 • 4 bed • 3 bath • 1774 ft²
4 bedroom detached house for sale in Hilltop Avenue, Hullbridge, Hockley, Essex, SS5 — £525,000 • 4 bed • 3 bath • 1774 ft²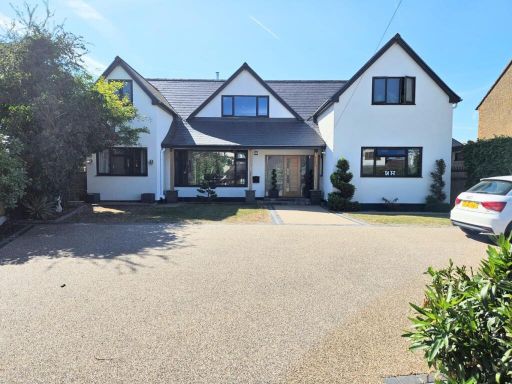 5 bedroom detached house for sale in Abbey Road, Hullbridge, Essex, SS5 6DJ, SS5 — £875,000 • 5 bed • 5 bath • 2501 ft²
5 bedroom detached house for sale in Abbey Road, Hullbridge, Essex, SS5 6DJ, SS5 — £875,000 • 5 bed • 5 bath • 2501 ft²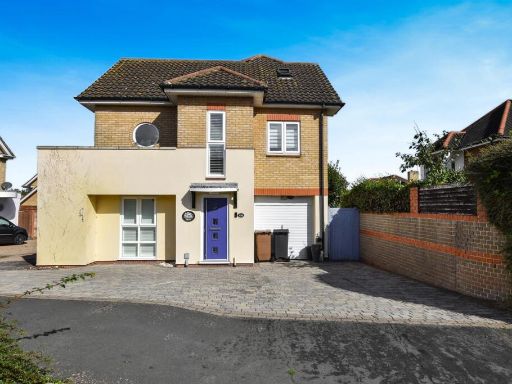 6 bedroom detached house for sale in Inchbonnie Road, South Woodham Ferrers, CM3 — £595,000 • 6 bed • 4 bath • 1805 ft²
6 bedroom detached house for sale in Inchbonnie Road, South Woodham Ferrers, CM3 — £595,000 • 6 bed • 4 bath • 1805 ft²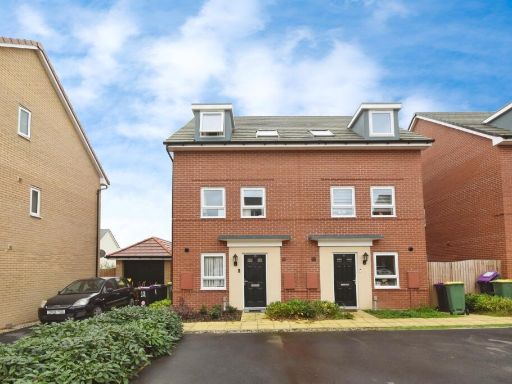 3 bedroom semi-detached house for sale in Freeman Road, Hullbridge, Hockley, SS5 — £450,000 • 3 bed • 2 bath • 1141 ft²
3 bedroom semi-detached house for sale in Freeman Road, Hullbridge, Hockley, SS5 — £450,000 • 3 bed • 2 bath • 1141 ft²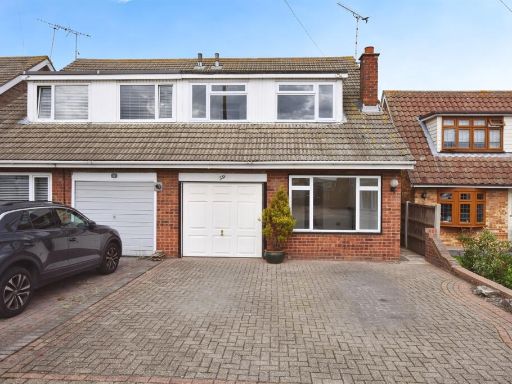 3 bedroom semi-detached house for sale in Warwick Gardens, Rayleigh, SS6 — £400,000 • 3 bed • 1 bath • 1303 ft²
3 bedroom semi-detached house for sale in Warwick Gardens, Rayleigh, SS6 — £400,000 • 3 bed • 1 bath • 1303 ft²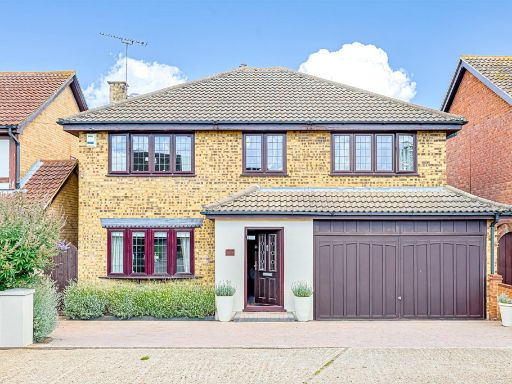 4 bedroom house for sale in The Drive, Hullbridge, Hockley, SS5 — £600,000 • 4 bed • 3 bath • 1356 ft²
4 bedroom house for sale in The Drive, Hullbridge, Hockley, SS5 — £600,000 • 4 bed • 3 bath • 1356 ft²