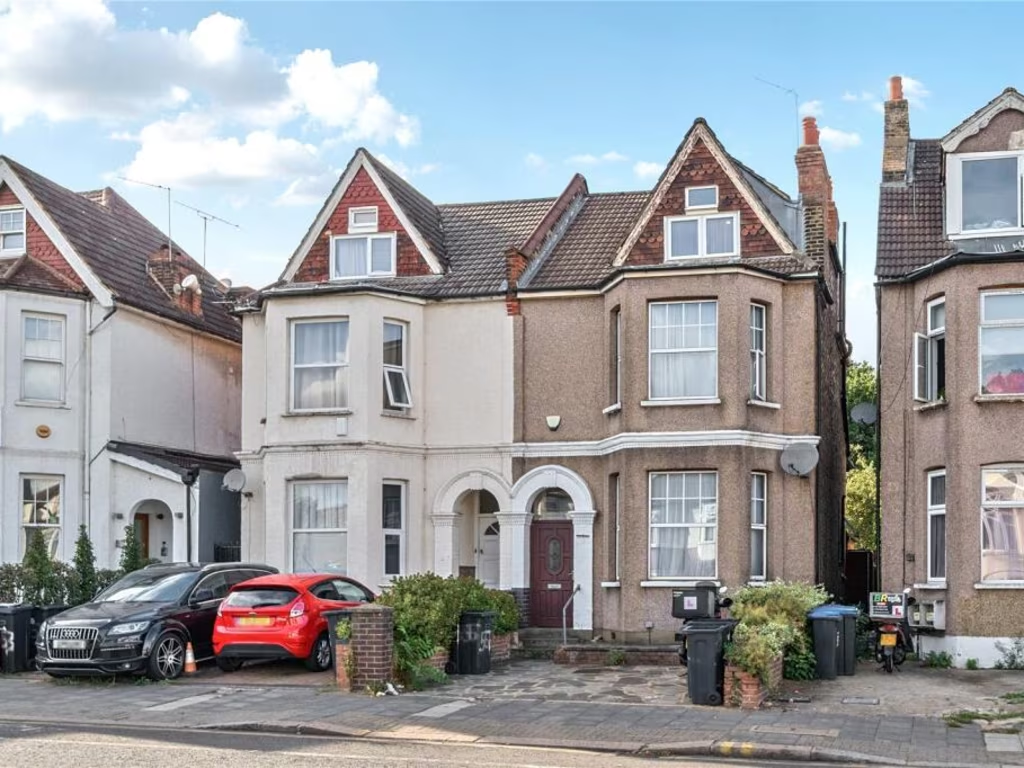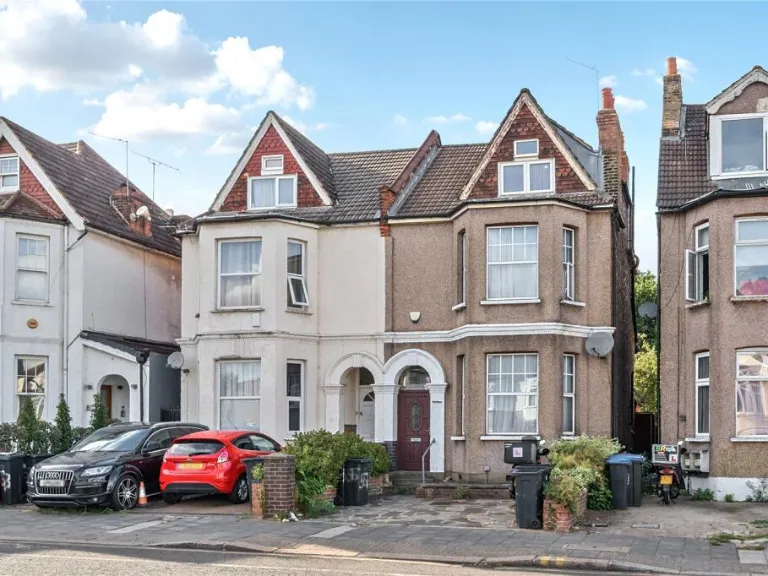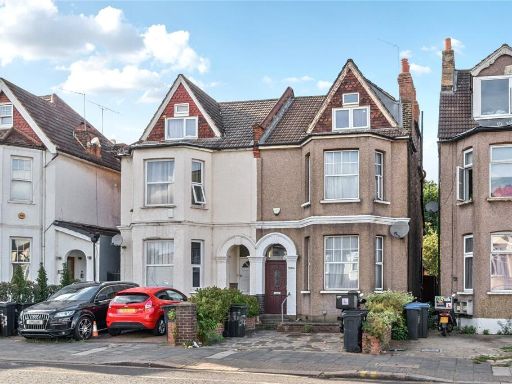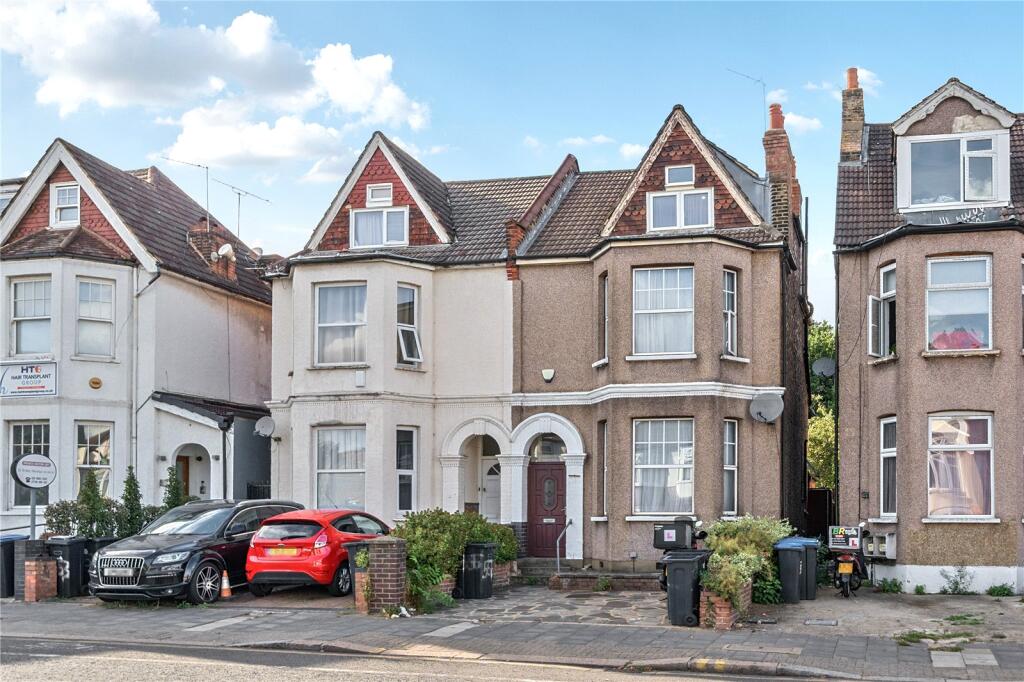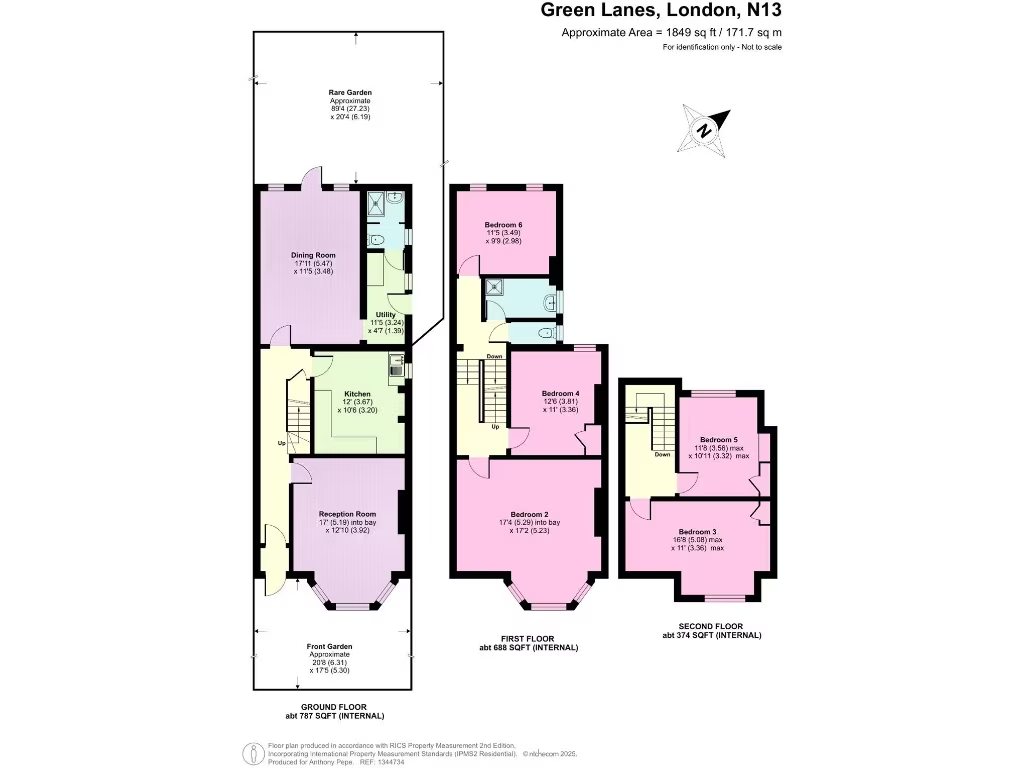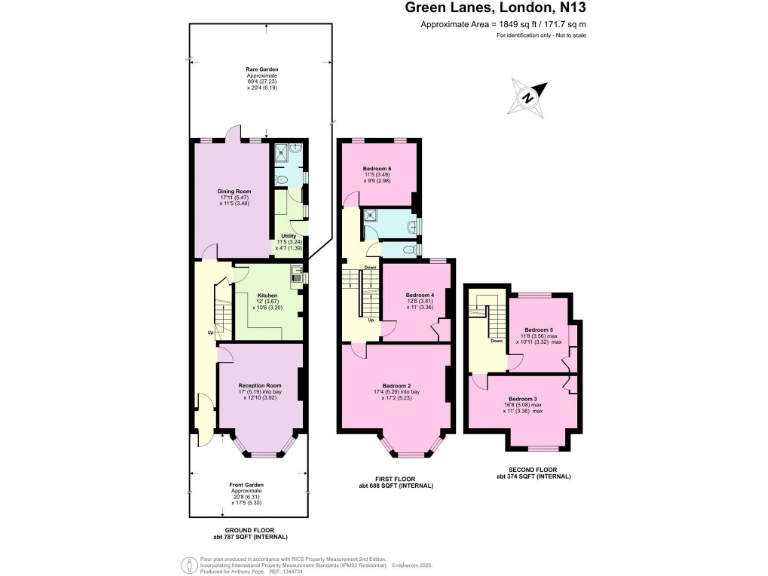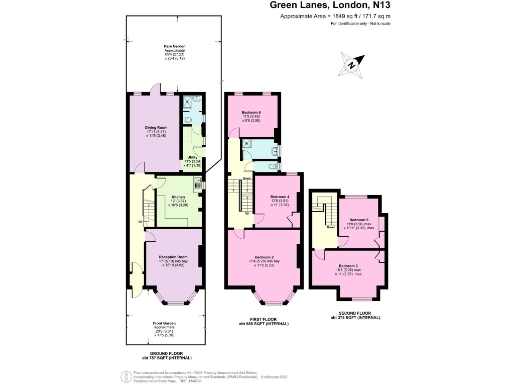Summary - 555 GREEN LANES LONDON N13 4DR
7 bed 1 bath Semi-Detached
Seven-bed semi-detached HMO with garden and parking — ripe for refurbishment or retained rental income.
Seven bedrooms across 1,849 sq ft — currently HMO rented
Freehold Victorian semi-detached with bay windows and high ceilings
Only one bathroom for seven bedrooms — significant limitation
Decent plot with garden, garage and off-street parking
Solid brick construction with no assumed wall insulation
Double glazing installed before 2002; likely thermal upgrades needed
High local crime level may affect tenanting and insurance costs
Excellent mobile signal and fast broadband; good connectivity
A substantial Victorian semi-detached property on Green Lanes, Palmers Green, offered freehold with seven rentable rooms across 1,849 sq ft. Currently let as houses in multiple occupation (HMO), the house sits on a decent plot with a rear garden, garage and off-street parking — practical assets in this busy north London location.
The property is immediately useable as income-producing accommodation but shows clear scope for improvement. Built c.1900–1929 with original solid brick walls and double glazing installed before 2002, the house would benefit from insulation upgrades, modernisation and added bathroom facilities to meet contemporary tenant expectations and potentially increase rental value.
Important considerations: there is only one bathroom serving seven bedrooms, and the area records higher-than-average crime levels which may affect tenant mix and management costs. Energy-efficiency works and internal refurbishment should be budgeted for; the property has mains gas central heating via boiler and radiators.
For investors seeking a multi-let asset in a well-connected inner-city suburb with excellent mobile signal and fast broadband, this is a practical reversionary opportunity. For owner-occupiers or developers, the Victorian layout, high ceilings and bay windows offer period character to restore, subject to any required planning or HMO licensing.
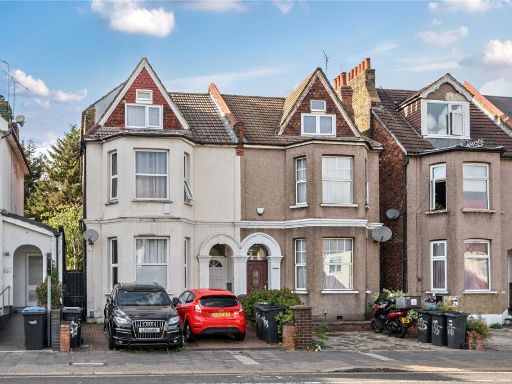 7 bedroom semi-detached house for sale in Green Lanes, Palmers Green, London, N13 — £900,000 • 7 bed • 1 bath • 1829 ft²
7 bedroom semi-detached house for sale in Green Lanes, Palmers Green, London, N13 — £900,000 • 7 bed • 1 bath • 1829 ft²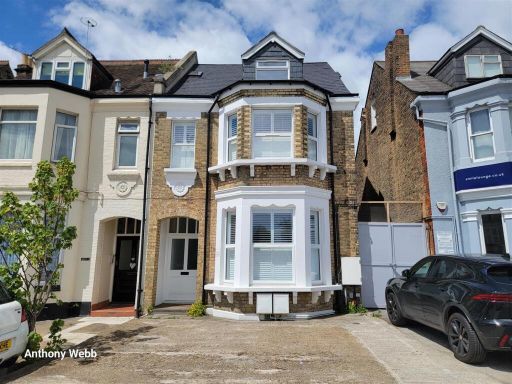 5 bedroom character property for sale in Green Lanes, Palmers Green, N13 — £1,100,000 • 5 bed • 5 bath • 2029 ft²
5 bedroom character property for sale in Green Lanes, Palmers Green, N13 — £1,100,000 • 5 bed • 5 bath • 2029 ft²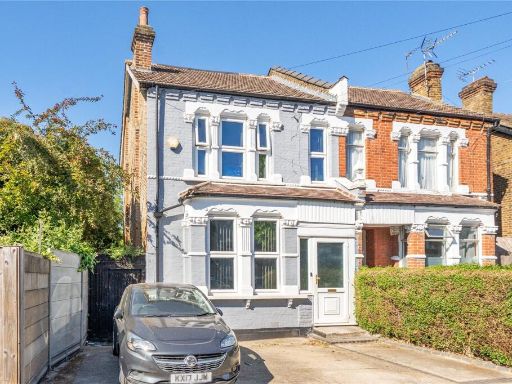 5 bedroom semi-detached house for sale in Elmdale Road, Palmers Green, London, N13 — £750,000 • 5 bed • 2 bath • 1773 ft²
5 bedroom semi-detached house for sale in Elmdale Road, Palmers Green, London, N13 — £750,000 • 5 bed • 2 bath • 1773 ft²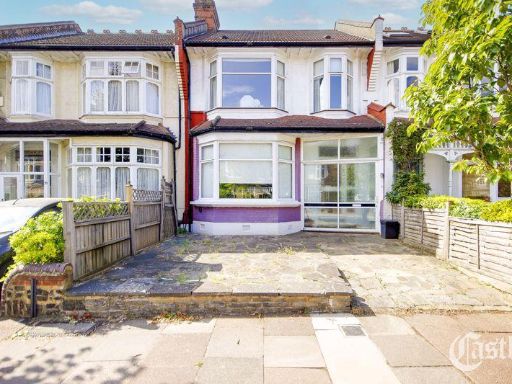 3 bedroom terraced house for sale in Caversham Avenue, London, N13 — £800,000 • 3 bed • 1 bath • 1383 ft²
3 bedroom terraced house for sale in Caversham Avenue, London, N13 — £800,000 • 3 bed • 1 bath • 1383 ft²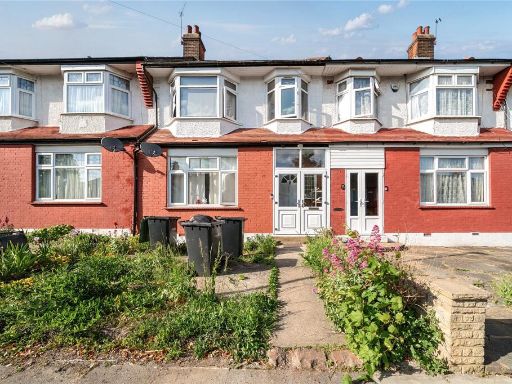 3 bedroom terraced house for sale in Ecclesbourne Gardens, Palmers Green, London, N13 — £600,000 • 3 bed • 1 bath • 1199 ft²
3 bedroom terraced house for sale in Ecclesbourne Gardens, Palmers Green, London, N13 — £600,000 • 3 bed • 1 bath • 1199 ft²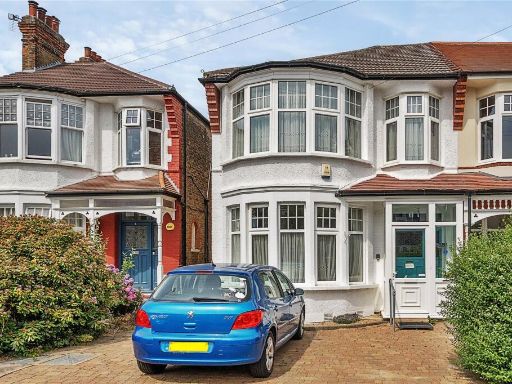 3 bedroom semi-detached house for sale in The Rise, Palmers Green, London, N13 — £700,000 • 3 bed • 1 bath • 1353 ft²
3 bedroom semi-detached house for sale in The Rise, Palmers Green, London, N13 — £700,000 • 3 bed • 1 bath • 1353 ft²