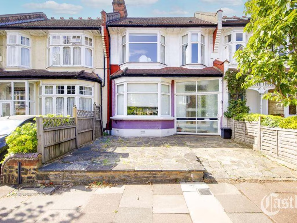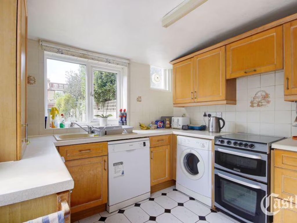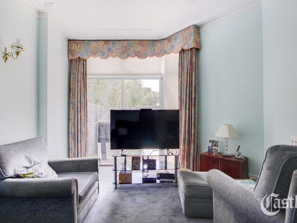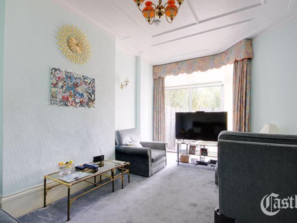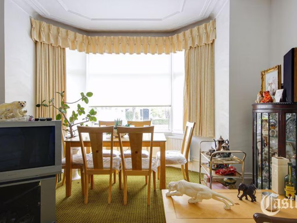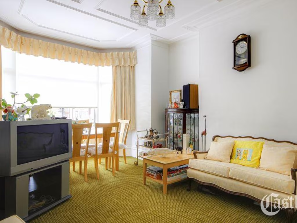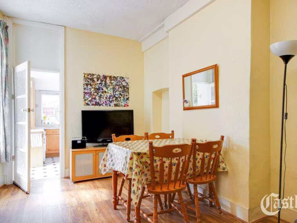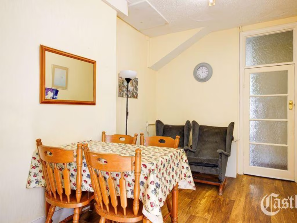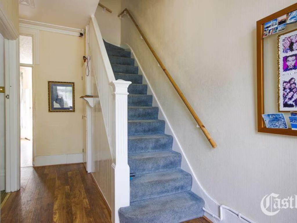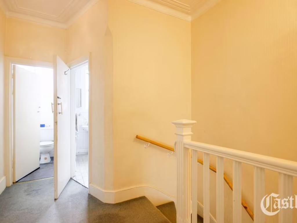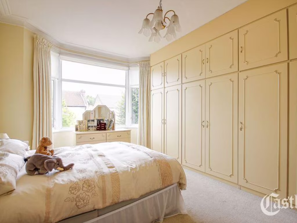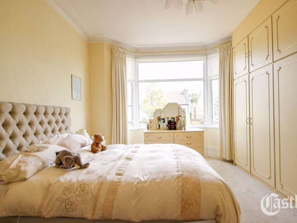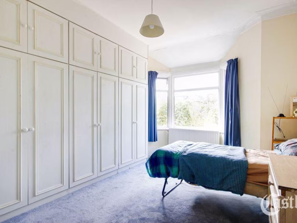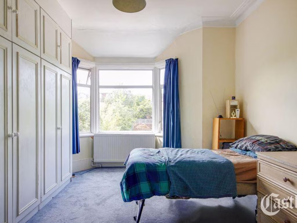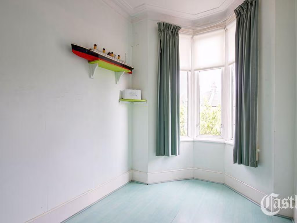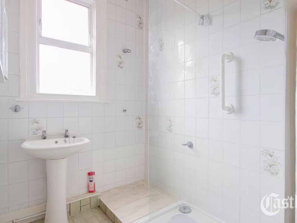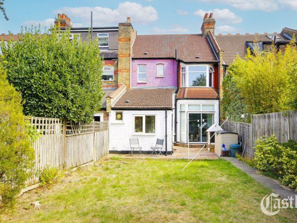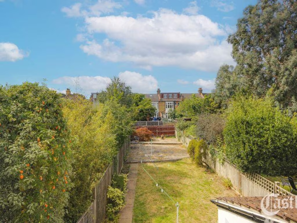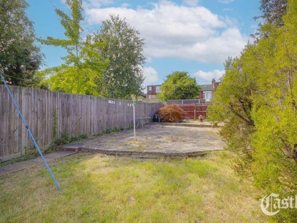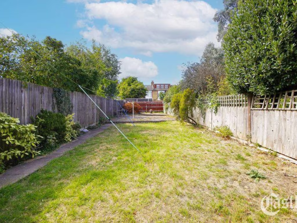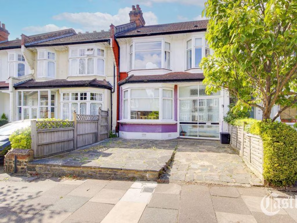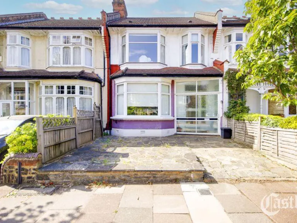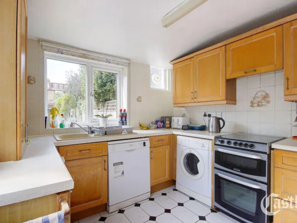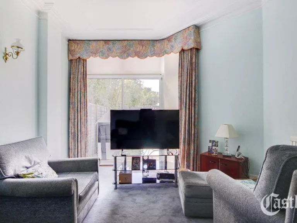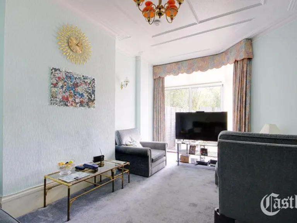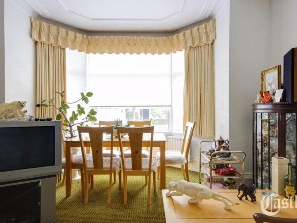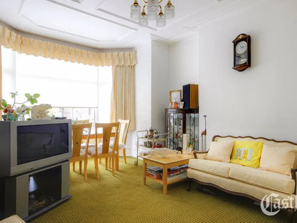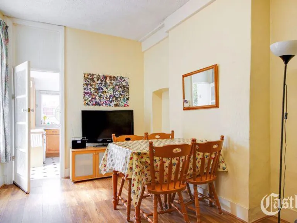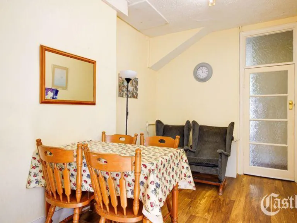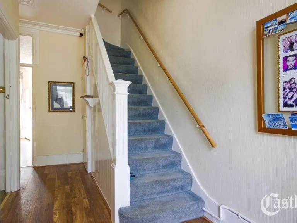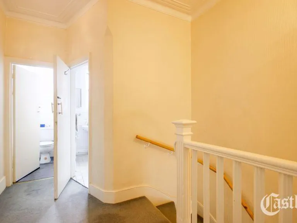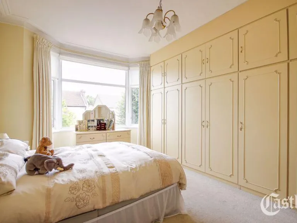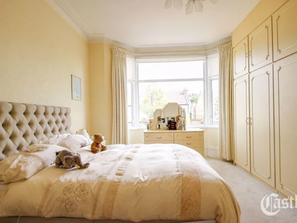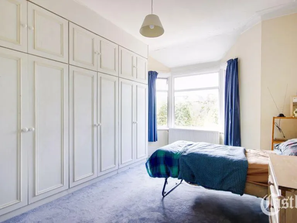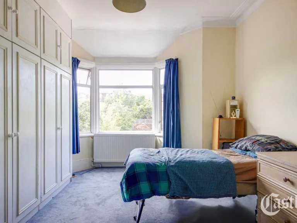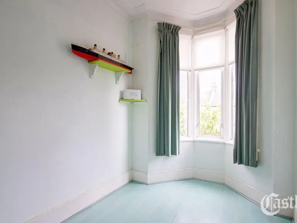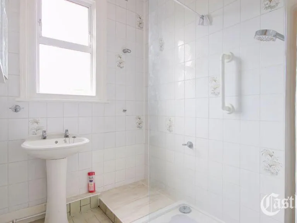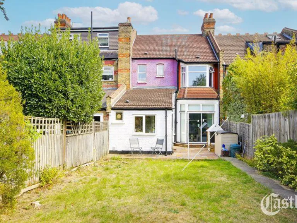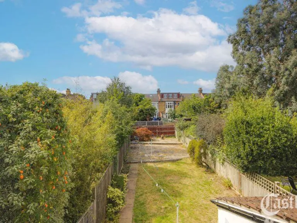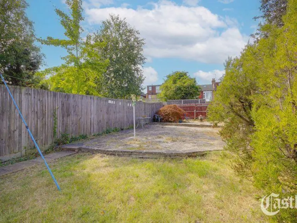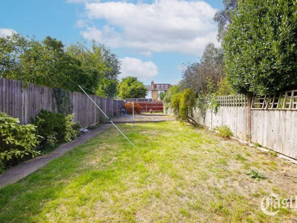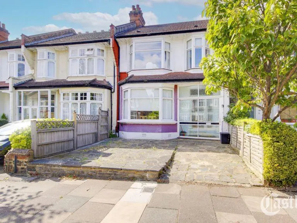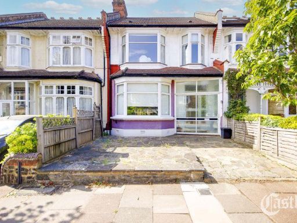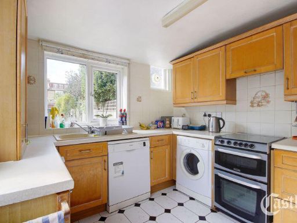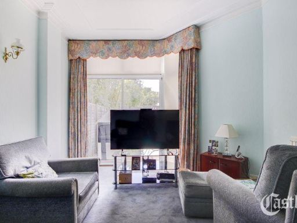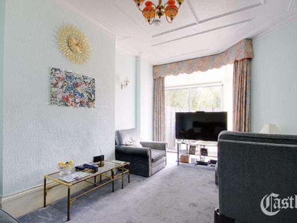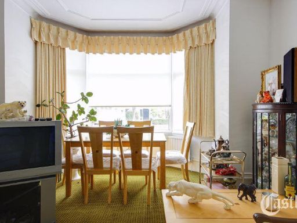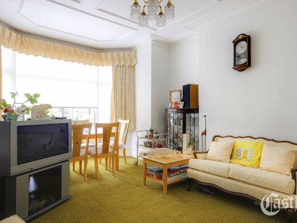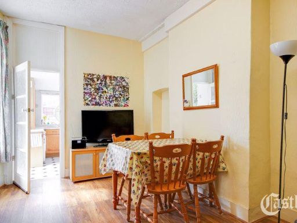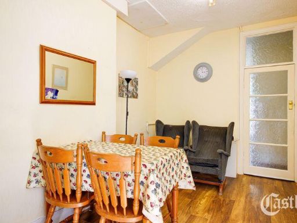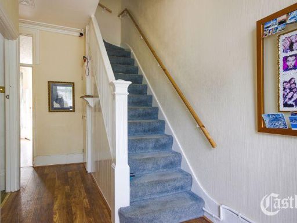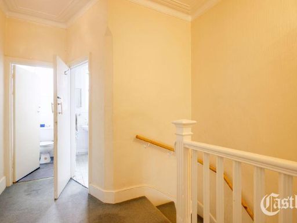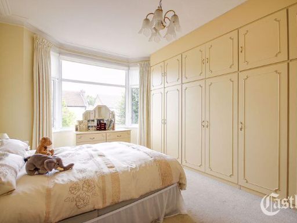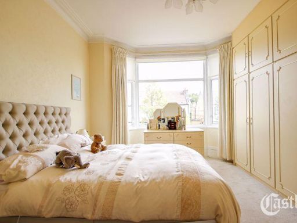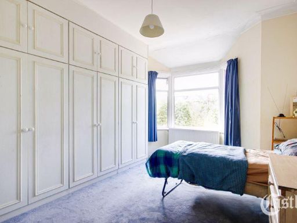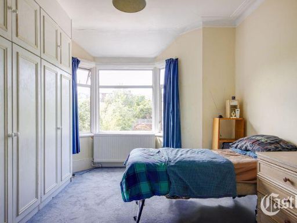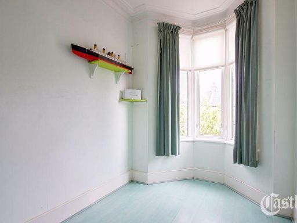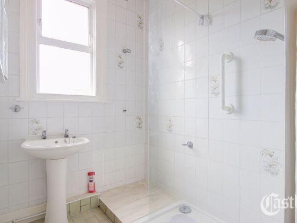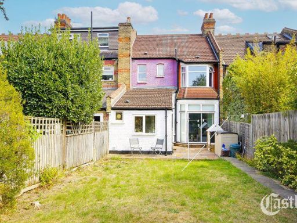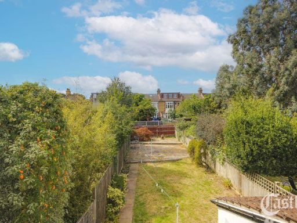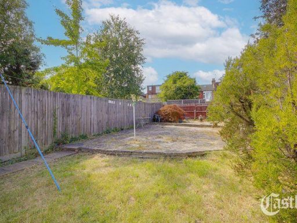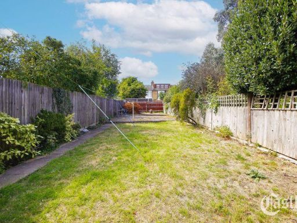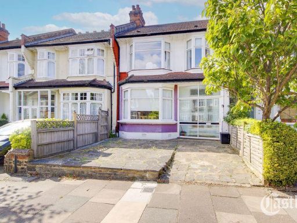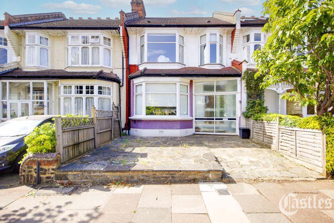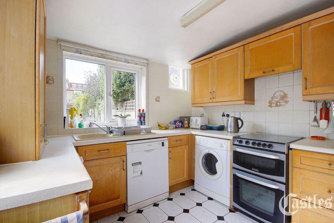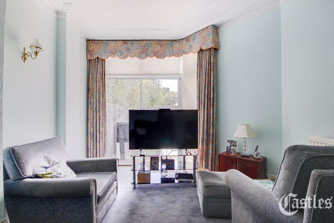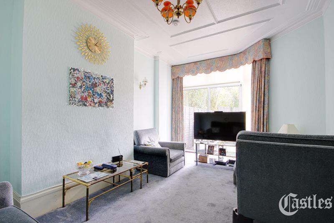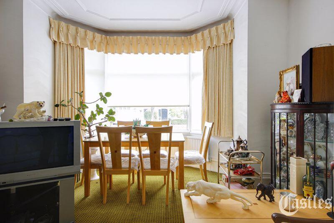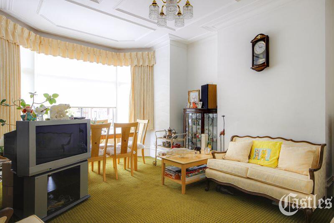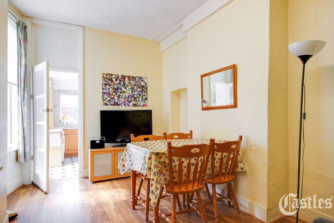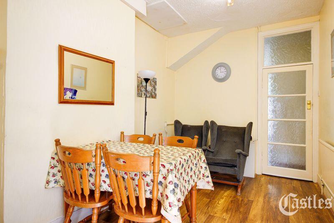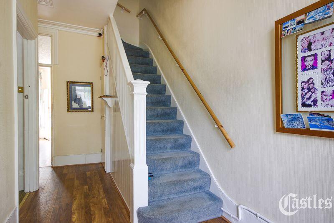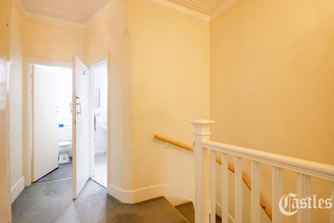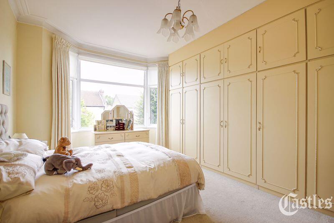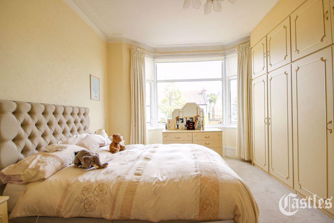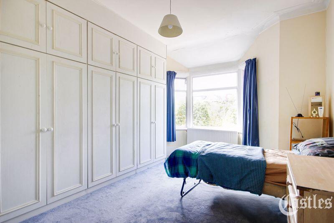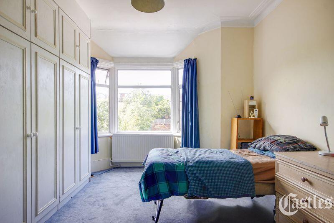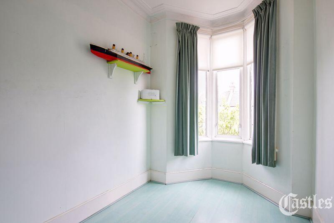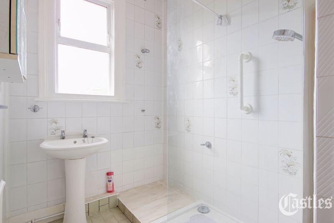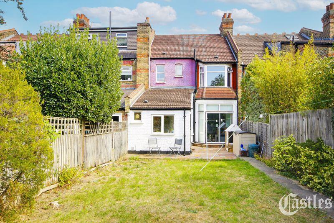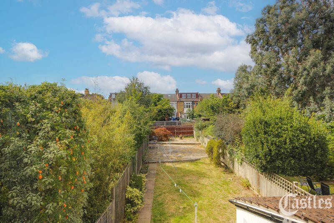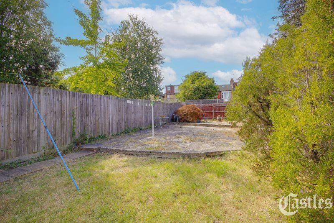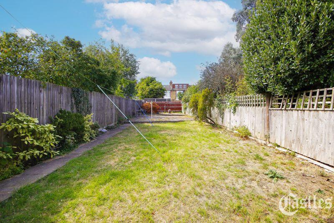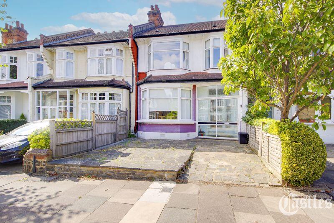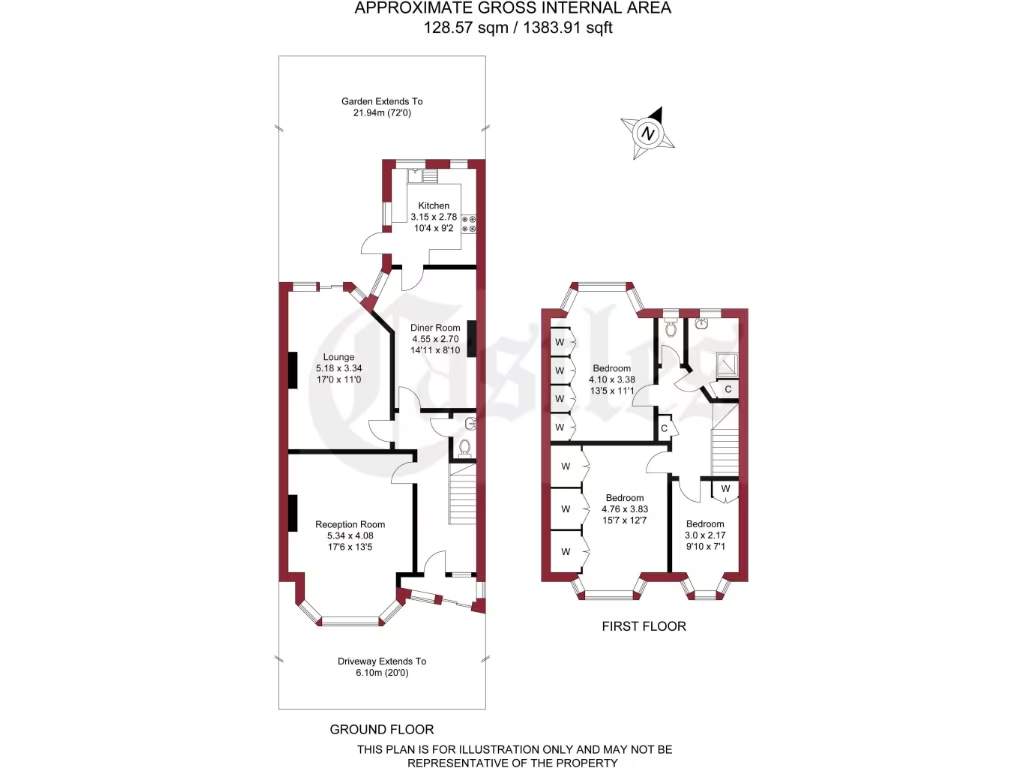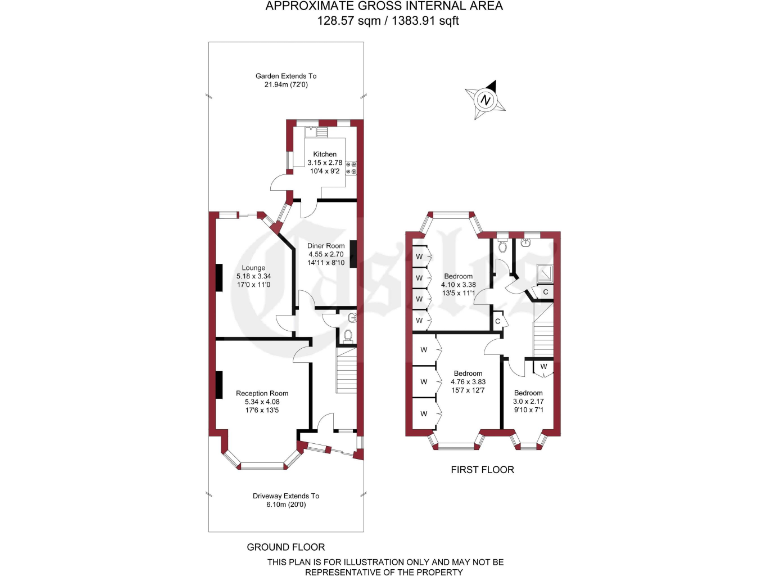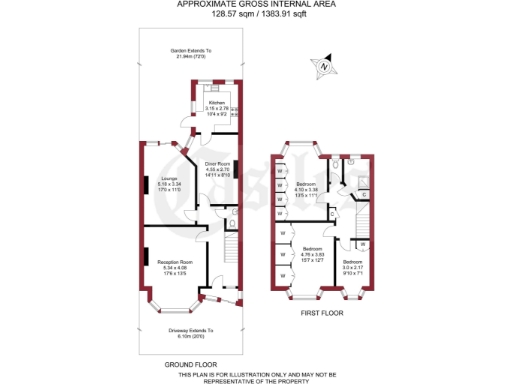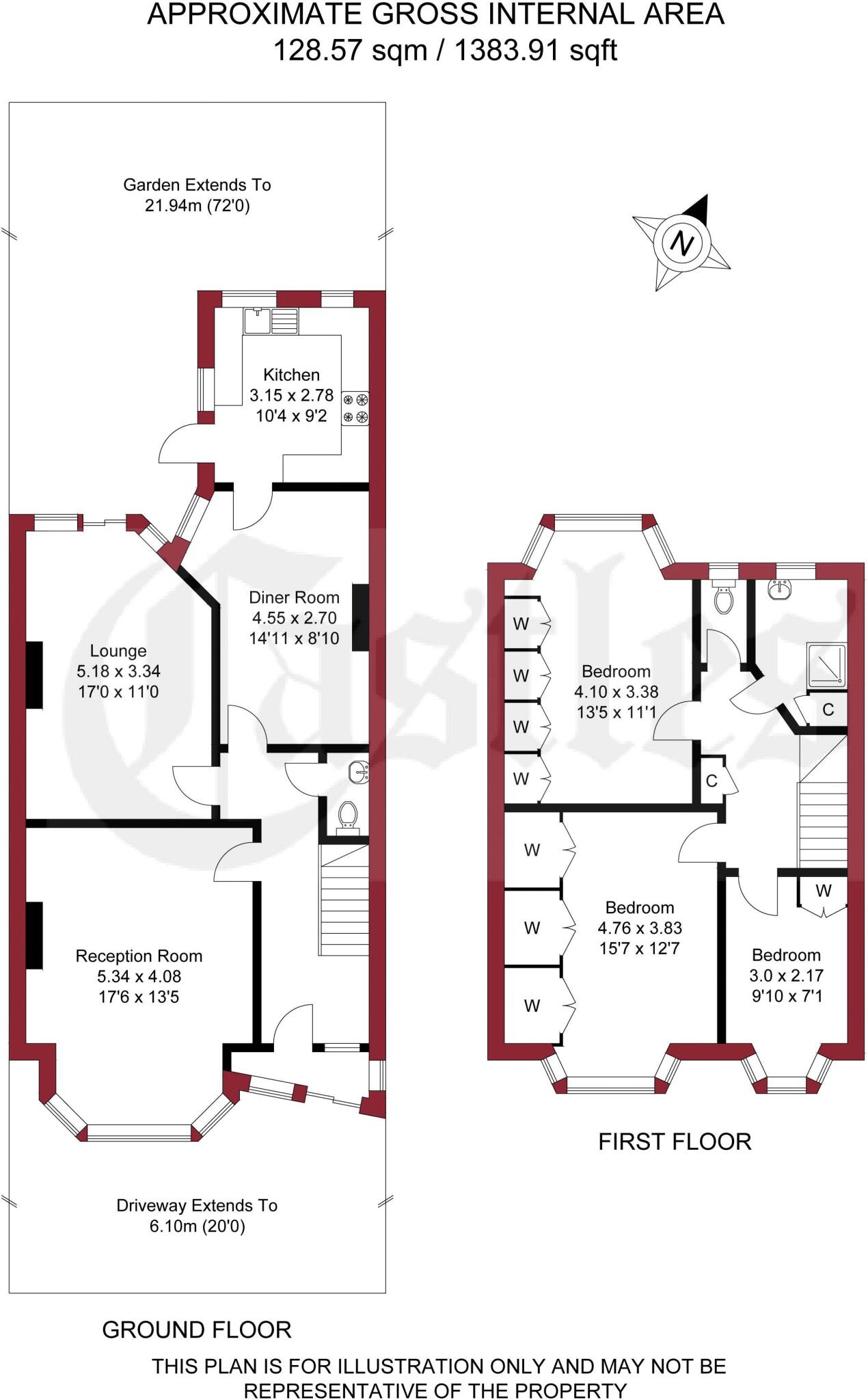Summary - Caversham Avenue, London, N13 N13 4LL
3 bed 1 bath Terraced
Excellent 72 ft rear garden, ideal for children and entertaining
Three reception rooms plus separate dining room, flexible layout
Approx. 1,383 sq ft — generous family accommodation
Scope for loft extension (S.T.P.P.) to increase living space
1990s-style kitchen; likely requires refurbishment or replacement
Solid brick construction; insulation may be limited, consider upgrades
Single family bathroom only — may be limiting for larger households
Council tax band noted as expensive
This generous three-bedroom Edwardian terrace offers flexible family living across approximately 1,383 sq ft with bright, well-proportioned rooms and period bay-window charm. The layout includes three reception rooms plus a separate kitchen and a ground-floor guest W.C., making it practical for daily family routines and entertaining.
A standout feature is the long, impressive 72 ft rear garden, ideal for children, pets and potential landscaping or garden projects. There is also scope to extend into the loft (subject to usual planning consents), presenting clear potential to add space and value for a growing household.
The property requires some updating—most noticeably the 1990s-style kitchen and original solid-brick walls likely without modern cavity insulation—so buyers should budget for refurbishment to modern standards. There is one family bathroom only, which may be a consideration for larger families.
Positioned close to Palmers Green’s shops, cafes and transport links (Palmers Green station/Piccadilly Line nearby) and within easy reach of Broomfield and Grovelands parks, this home suits families who want space and local amenities. Council tax is noted as expensive.
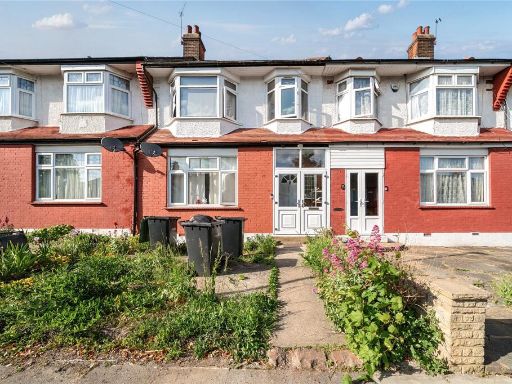 3 bedroom terraced house for sale in Ecclesbourne Gardens, Palmers Green, London, N13 — £600,000 • 3 bed • 1 bath • 1199 ft²
3 bedroom terraced house for sale in Ecclesbourne Gardens, Palmers Green, London, N13 — £600,000 • 3 bed • 1 bath • 1199 ft²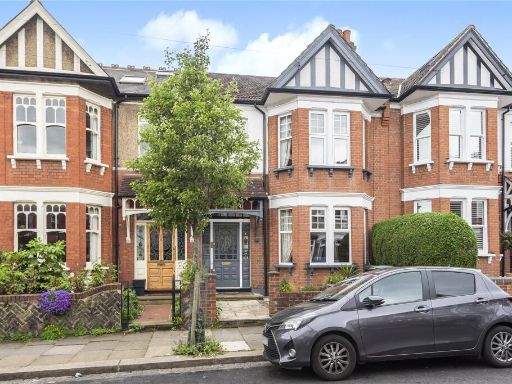 3 bedroom terraced house for sale in Windsor Road, Palmers Green, London, N13 — £775,000 • 3 bed • 1 bath • 1243 ft²
3 bedroom terraced house for sale in Windsor Road, Palmers Green, London, N13 — £775,000 • 3 bed • 1 bath • 1243 ft²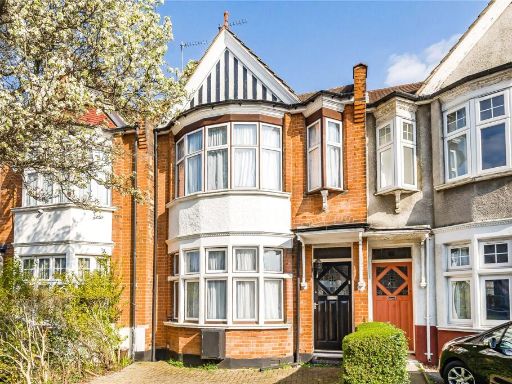 3 bedroom terraced house for sale in Kingsley Road, Palmers Green, London, N13 — £750,000 • 3 bed • 1 bath • 1247 ft²
3 bedroom terraced house for sale in Kingsley Road, Palmers Green, London, N13 — £750,000 • 3 bed • 1 bath • 1247 ft²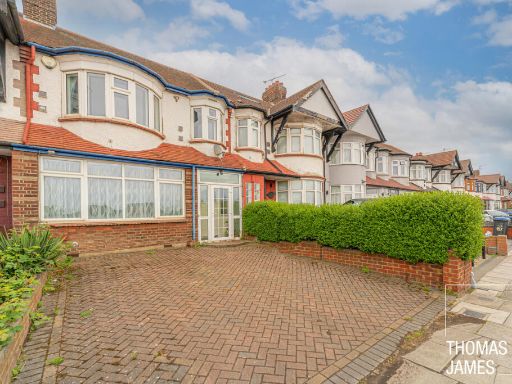 3 bedroom terraced house for sale in North Circular Road, London, N13 — £525,000 • 3 bed • 2 bath • 1428 ft²
3 bedroom terraced house for sale in North Circular Road, London, N13 — £525,000 • 3 bed • 2 bath • 1428 ft²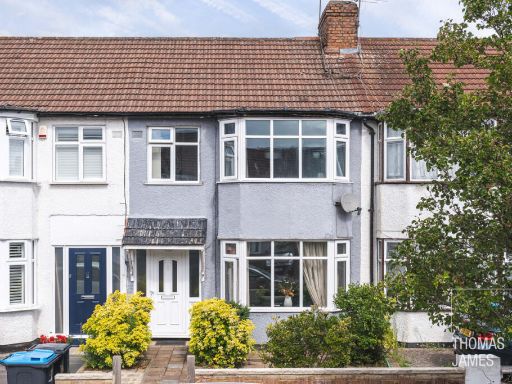 3 bedroom terraced house for sale in Pembroke Road, London, N13 — £525,000 • 3 bed • 1 bath • 867 ft²
3 bedroom terraced house for sale in Pembroke Road, London, N13 — £525,000 • 3 bed • 1 bath • 867 ft²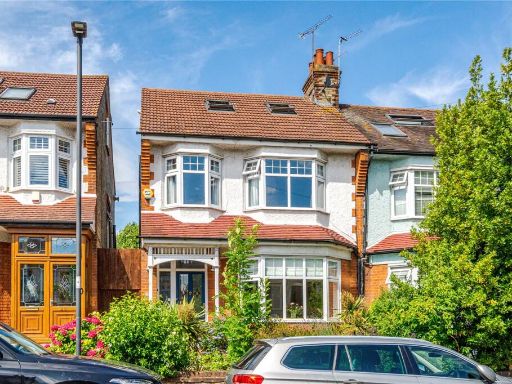 4 bedroom end of terrace house for sale in Hawthorn Avenue, Palmers Green, London, N13 — £950,000 • 4 bed • 2 bath • 1562 ft²
4 bedroom end of terrace house for sale in Hawthorn Avenue, Palmers Green, London, N13 — £950,000 • 4 bed • 2 bath • 1562 ft²