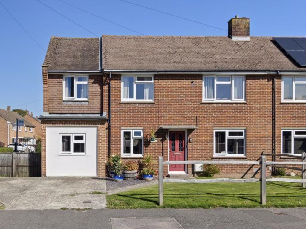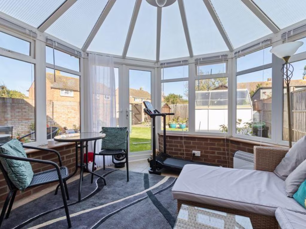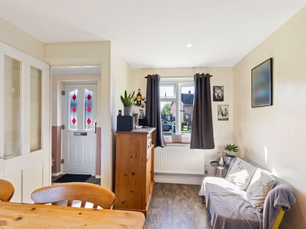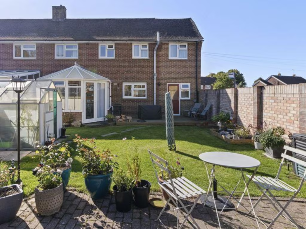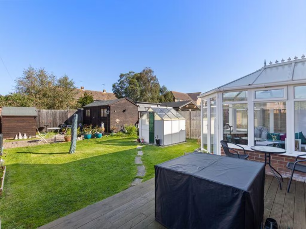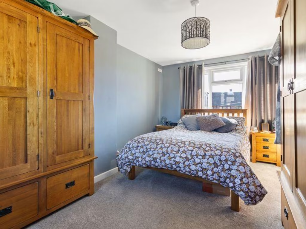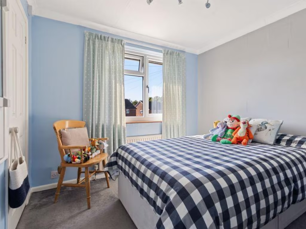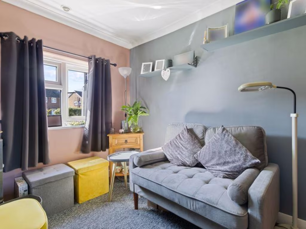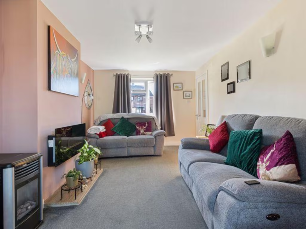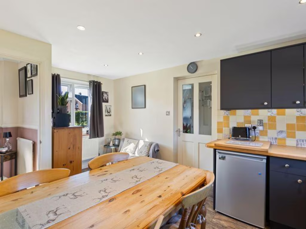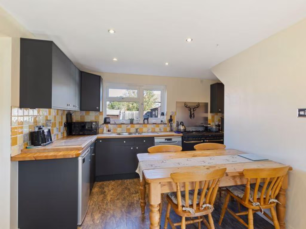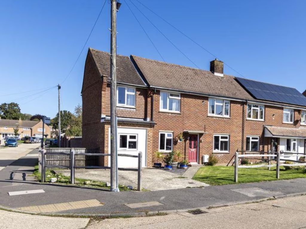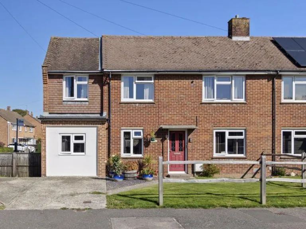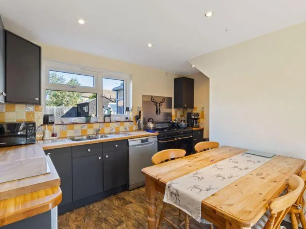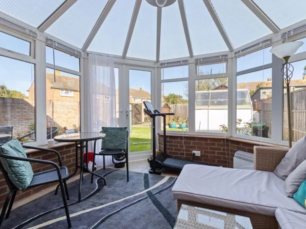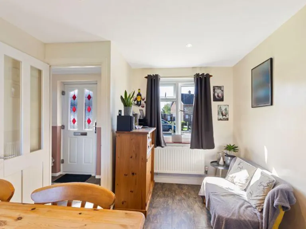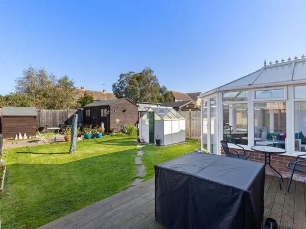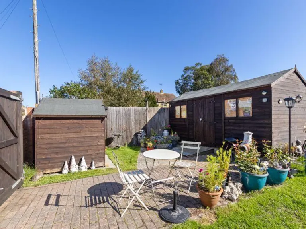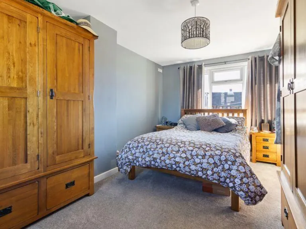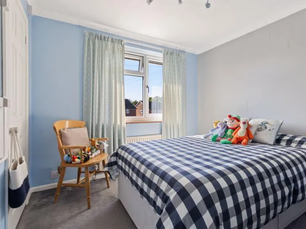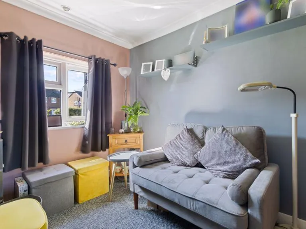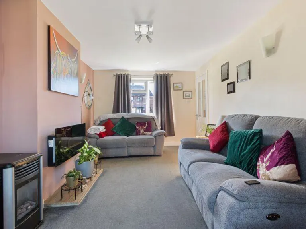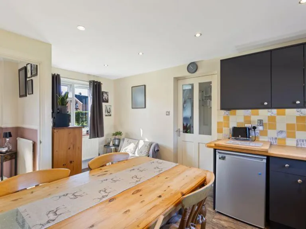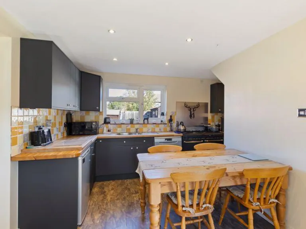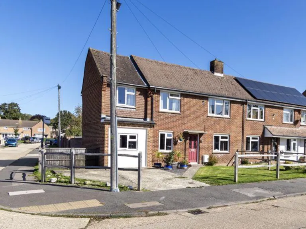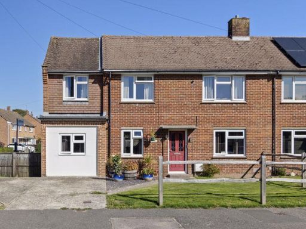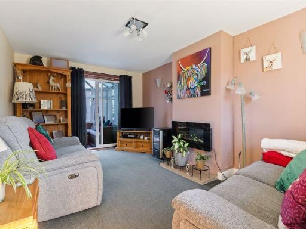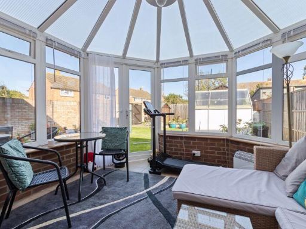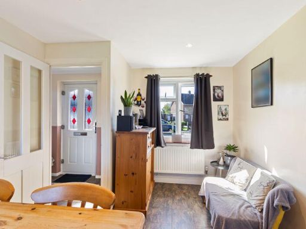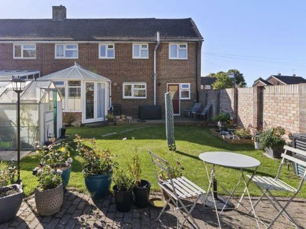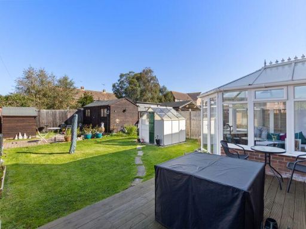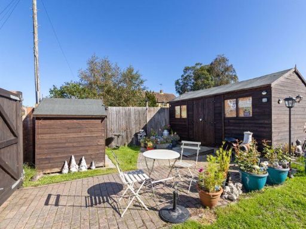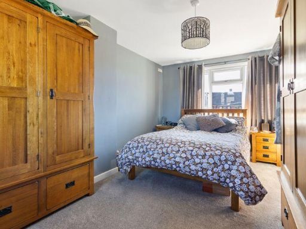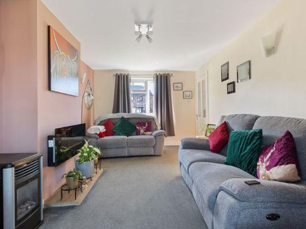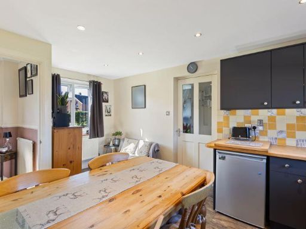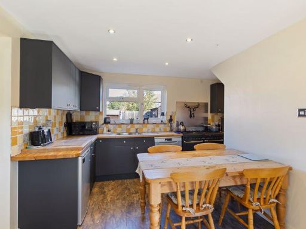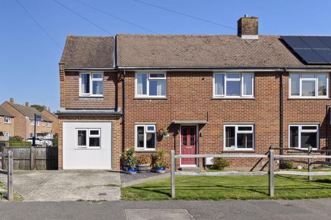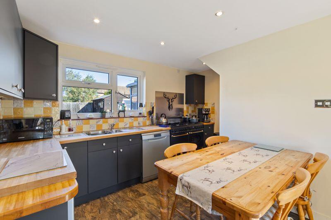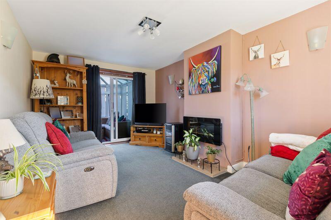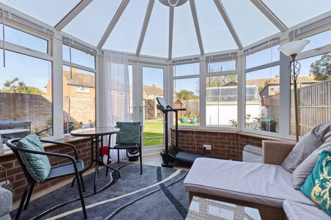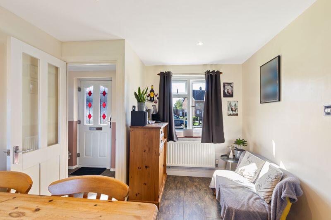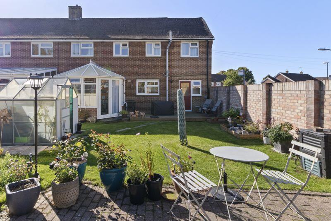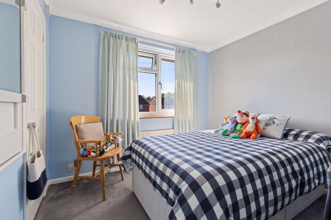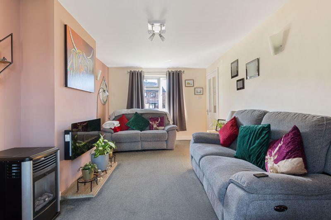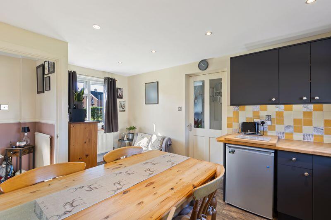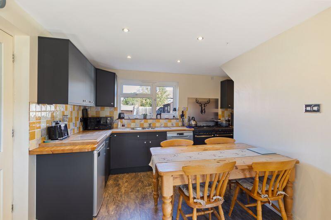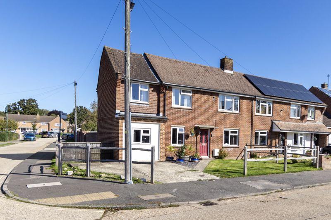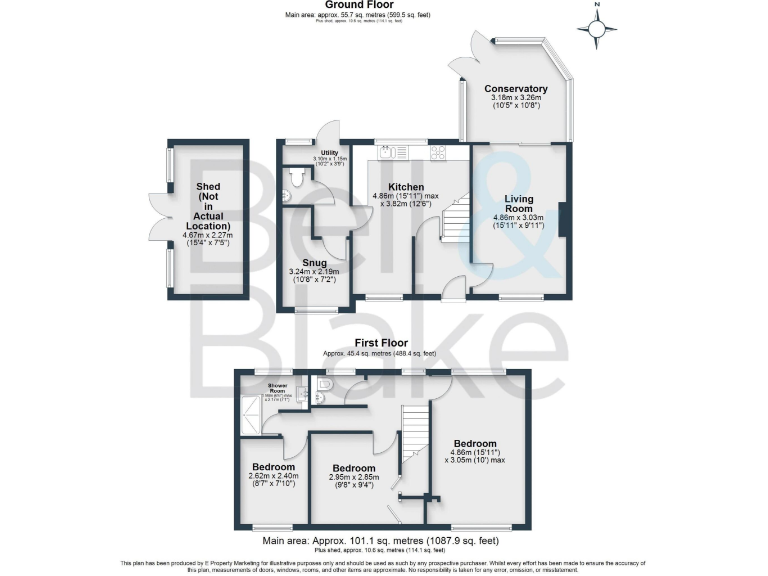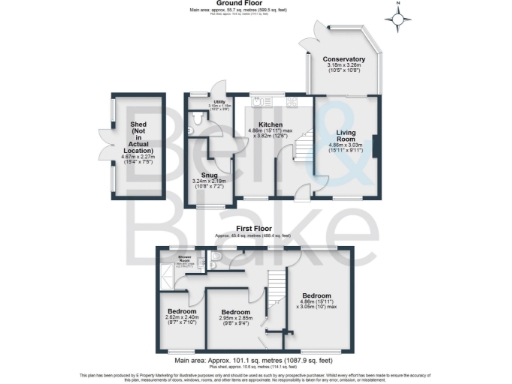Summary - 89, Oliver Whitby Road PO19 3LE
4 bed 2 bath Semi-Detached
Practical family space with parking and easy access to schools and town.
Extended semi with conservatory and flexible 3/4 bedroom layout
Two driveways including gated rear drive; off‑street parking for several cars
Large shed and decent corner-plot garden; good outdoor storage
Freehold; mains gas boiler with radiators; double glazing post‑2002
Approximately 1,087 sq ft — overall size small/medium for a family
Likely cavity walls without insulation; consider energy upgrades
Located under 1 mile from city centre; good schools nearby
Area shows local deprivation and average crime — be realistic on neighbourhood
Set on a corner plot in Parklands, this extended mid‑20th century semi offers versatile family living across two storeys. The ground floor provides a dual‑aspect lounge, kitchen‑diner, handy utility and a conservatory that opens to a well‑proportioned rear garden — useful extra space for children or relaxed entertaining. Two driveways (including a gated rear drive) and a large garden shed provide practical parking and storage solutions.
Accommodation can be configured as three bedrooms with a home office or as four bedrooms to suit a growing family. The property is offered freehold, has mains gas central heating, double glazing installed post‑2002 and fast broadband/mobile signal — features that support modern family life and home working. Local schools (including an Outstanding secondary) and shops are within walking distance, and the city centre is under a mile away.
Buyers should be aware this is a small/medium overall home (about 1,087 sq ft) requiring only modest internal updating in places to fully reflect its potential. The building is typical of 1950s–60s construction with cavity walls assumed uninsulated; buyers may wish to consider insulation improvements and other energy-efficiency upgrades. The area is classed as more challenged/deprived locally, and crime levels are average — practical positives such as parking and transport links offset this for many purchasers.
This house will suit families seeking a ready-to-use home with future improvement potential, or an investor wanting a practical rental near schools and transport. Its combination of extra reception space, off‑street parking and convenient location make it a flexible purchase for buyers prepared to carry out targeted upgrades.
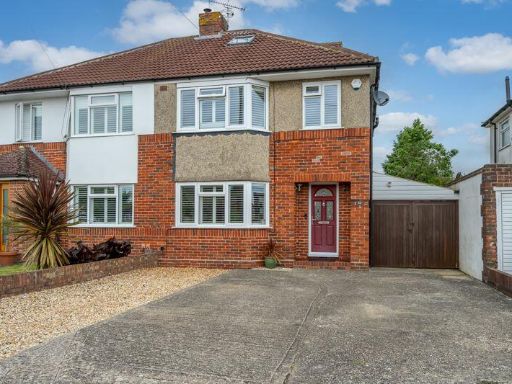 4 bedroom semi-detached house for sale in Oak Avenue, Chichester, PO19 — £595,000 • 4 bed • 1 bath • 1265 ft²
4 bedroom semi-detached house for sale in Oak Avenue, Chichester, PO19 — £595,000 • 4 bed • 1 bath • 1265 ft²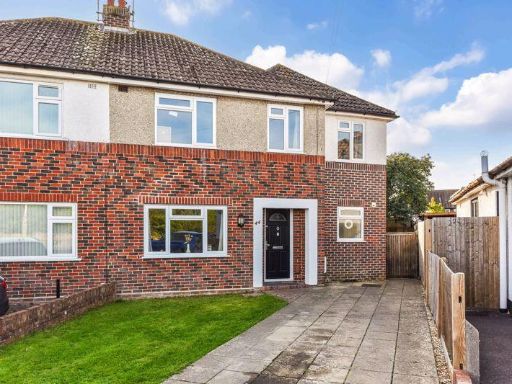 4 bedroom semi-detached house for sale in Walnut Avenue, Chichester, PO19 — £550,000 • 4 bed • 1 bath • 1485 ft²
4 bedroom semi-detached house for sale in Walnut Avenue, Chichester, PO19 — £550,000 • 4 bed • 1 bath • 1485 ft²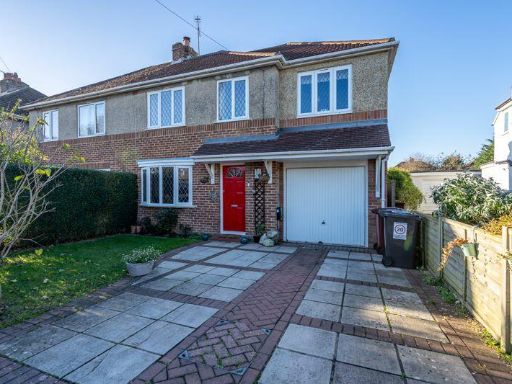 4 bedroom semi-detached house for sale in Parklands Road, Chichester, PO19 — £550,000 • 4 bed • 1 bath • 1210 ft²
4 bedroom semi-detached house for sale in Parklands Road, Chichester, PO19 — £550,000 • 4 bed • 1 bath • 1210 ft²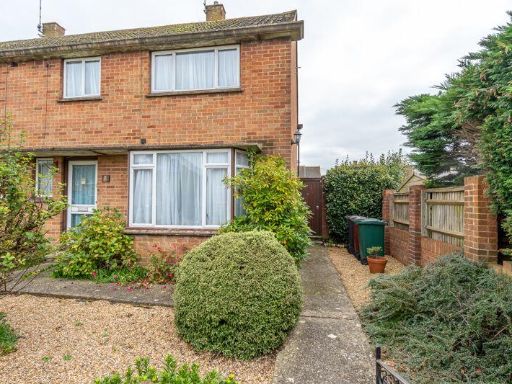 3 bedroom semi-detached house for sale in John Arundel Road, Chichester, PO19 — £340,000 • 3 bed • 1 bath • 1022 ft²
3 bedroom semi-detached house for sale in John Arundel Road, Chichester, PO19 — £340,000 • 3 bed • 1 bath • 1022 ft²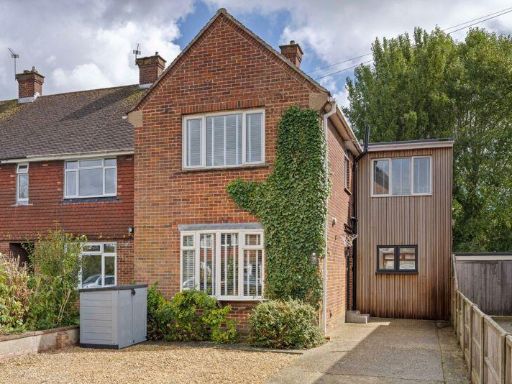 3 bedroom semi-detached house for sale in Cul-de-sac, around 1km from Chichester city centre, PO19 — £575,000 • 3 bed • 2 bath • 1339 ft²
3 bedroom semi-detached house for sale in Cul-de-sac, around 1km from Chichester city centre, PO19 — £575,000 • 3 bed • 2 bath • 1339 ft²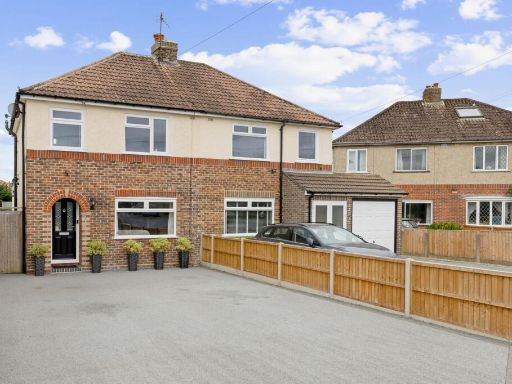 3 bedroom semi-detached house for sale in Walnut Avenue, Chichester, PO19 — £525,000 • 3 bed • 2 bath • 1001 ft²
3 bedroom semi-detached house for sale in Walnut Avenue, Chichester, PO19 — £525,000 • 3 bed • 2 bath • 1001 ft²