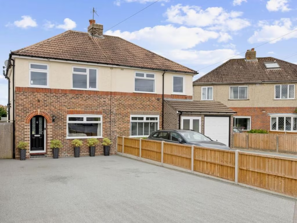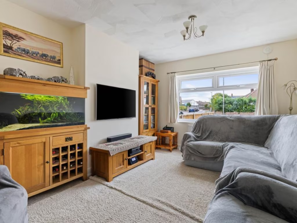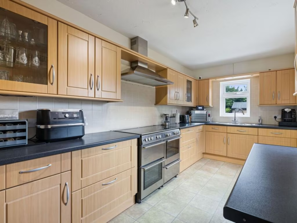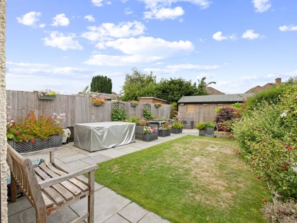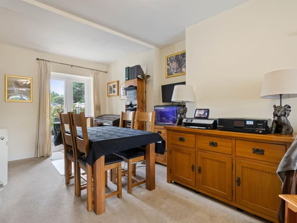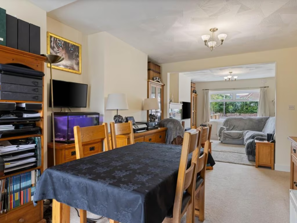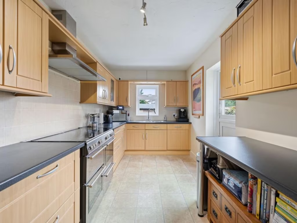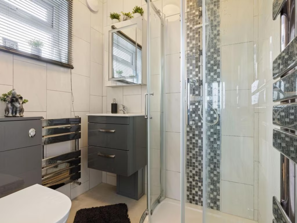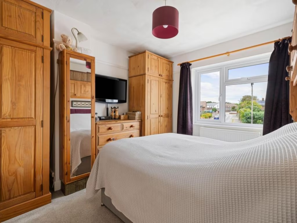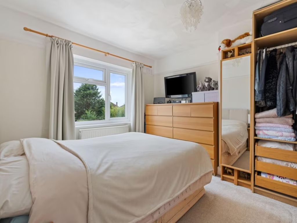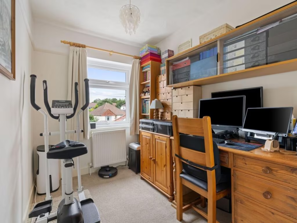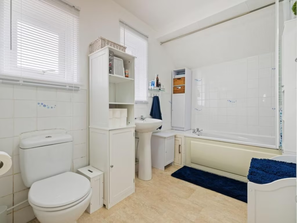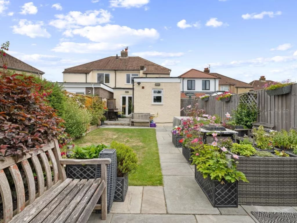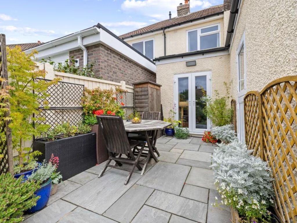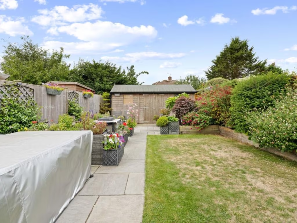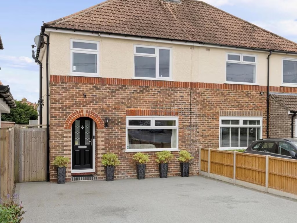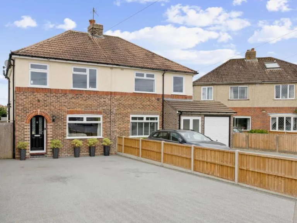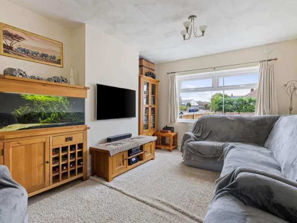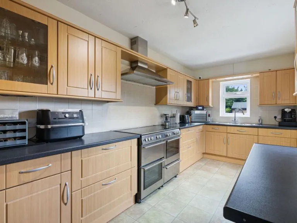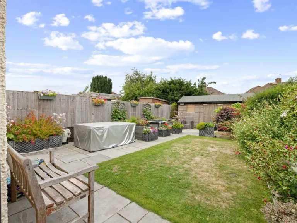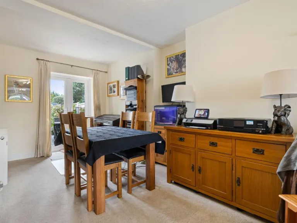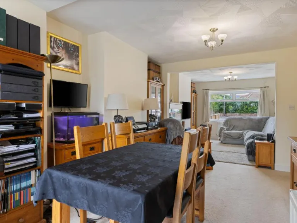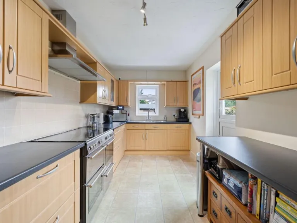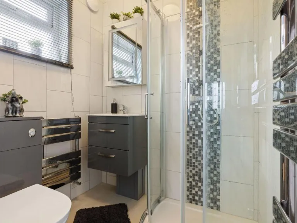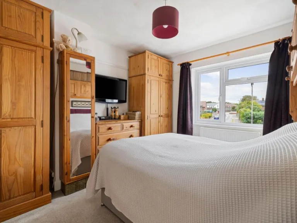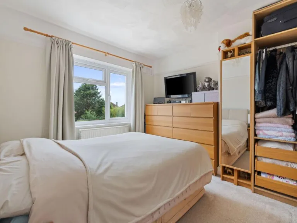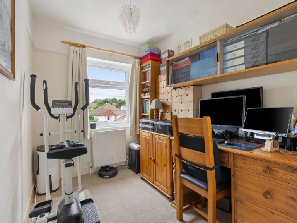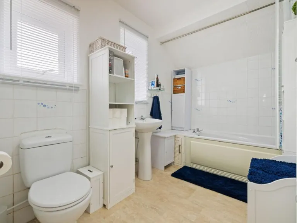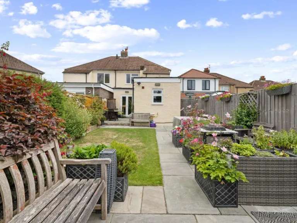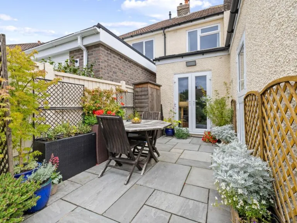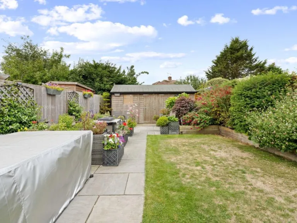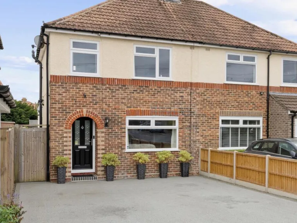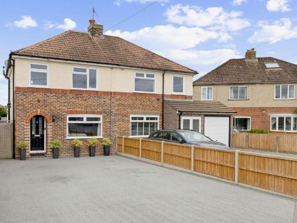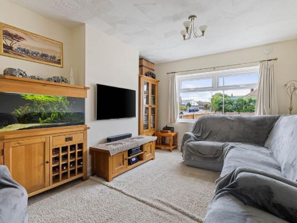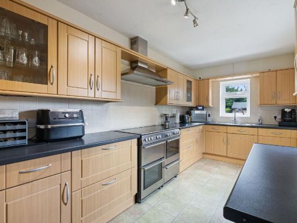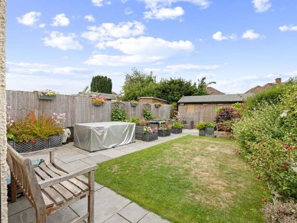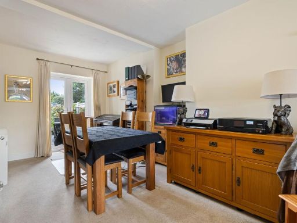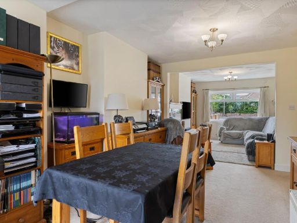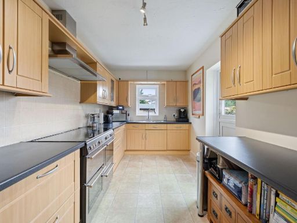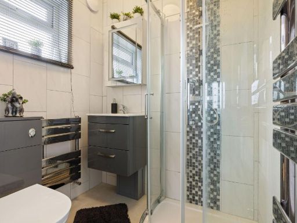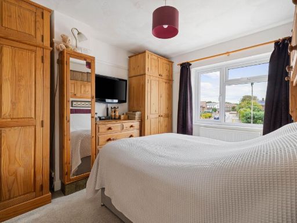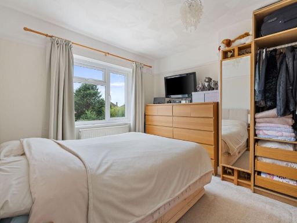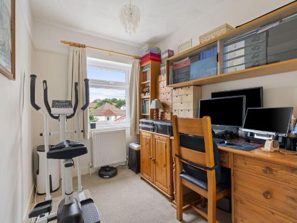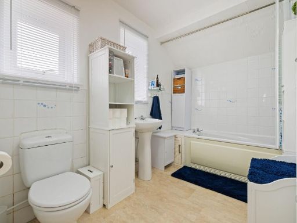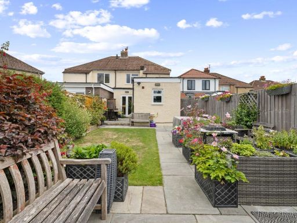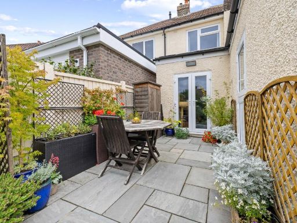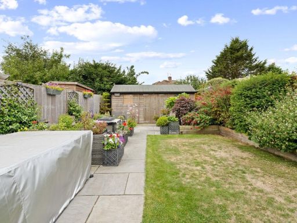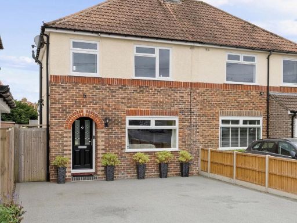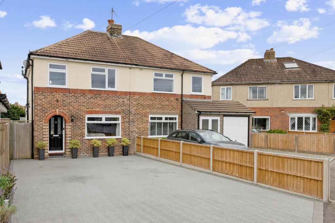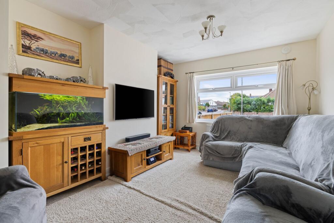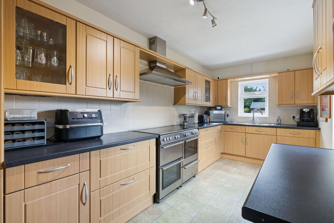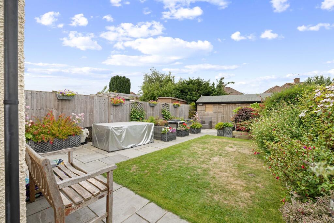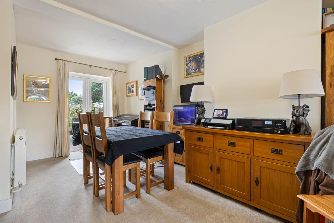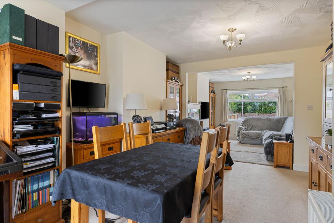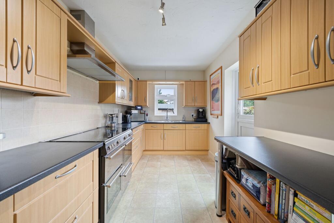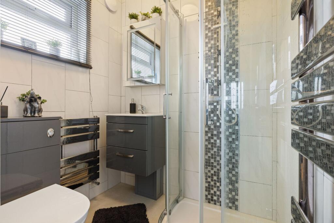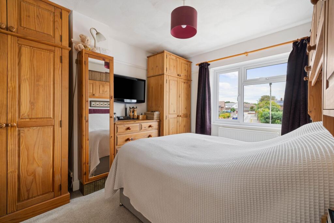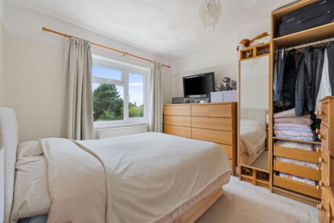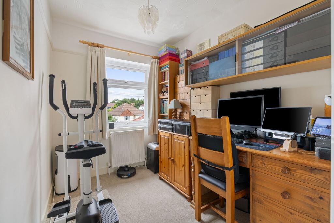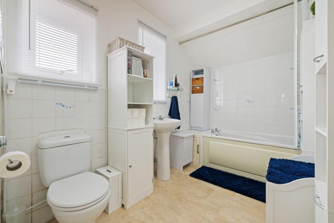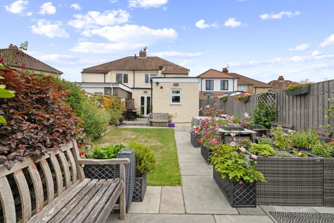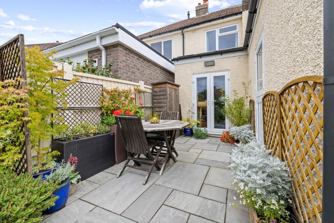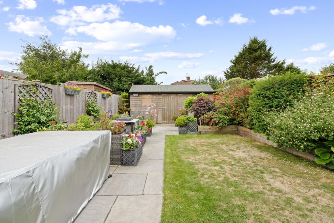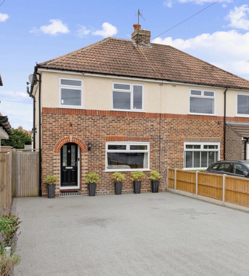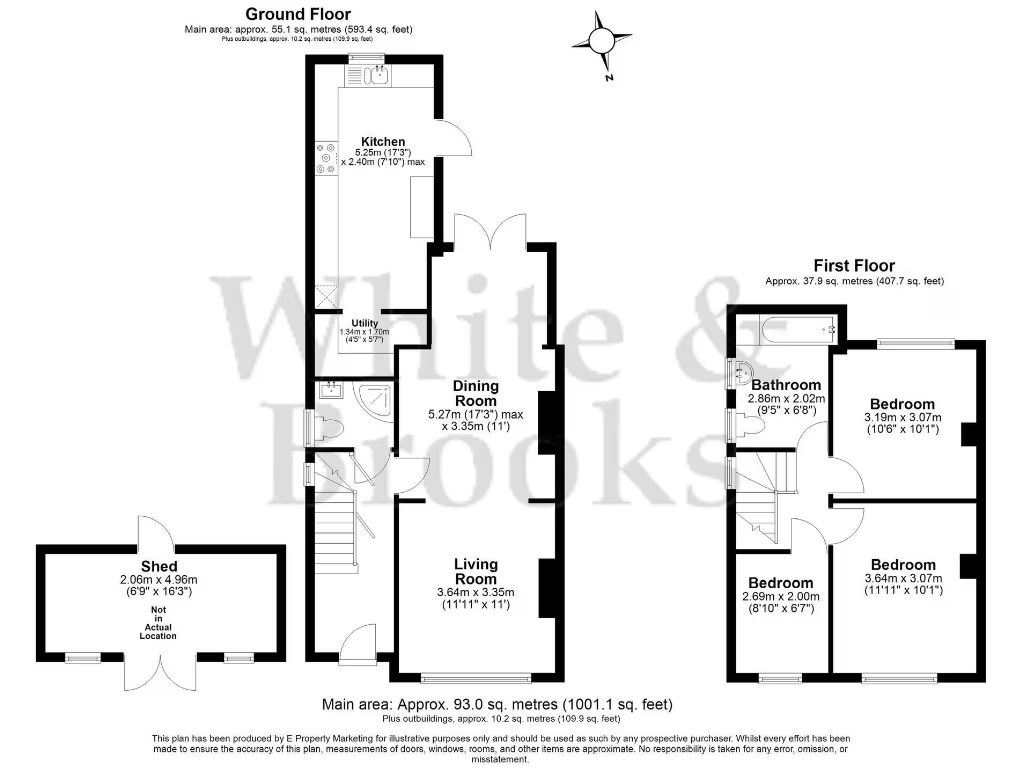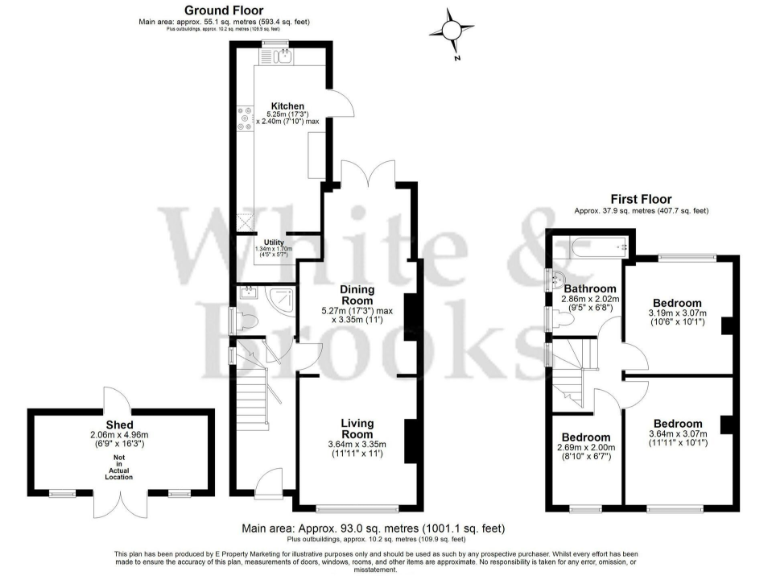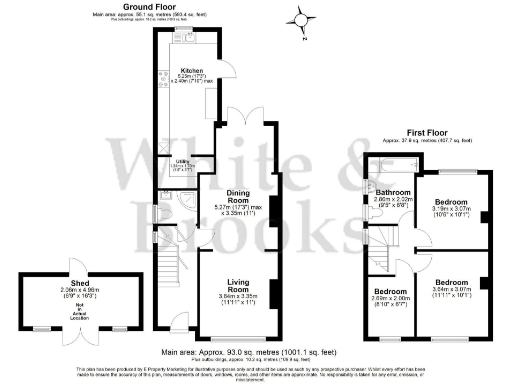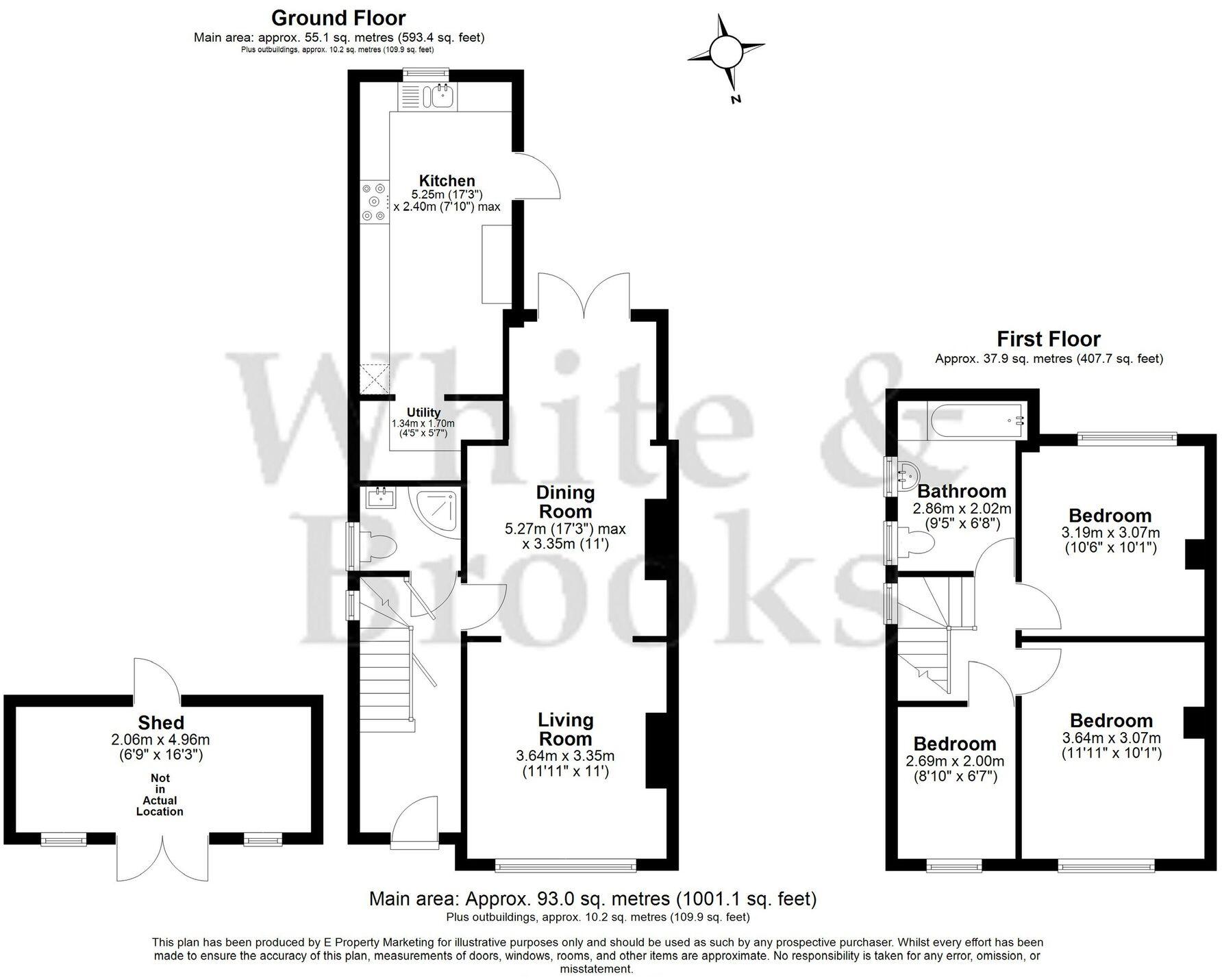Summary - 34 WALNUT AVENUE CHICHESTER PO19 3EF
3 bed 2 bath Semi-Detached
Well-located three-bedroom home near schools and city amenities.
3 bedrooms, two bathrooms, open-plan living and dining room
17 ft kitchen with utility and stable door to garden
Enclosed landscaped rear garden with powered shed and outdoor sockets
Driveway parking for up to four cars; decent-sized plot
Freehold, no flood risk; very low local crime rate
Average overall size (about 1,001 sq ft); medium room sizes
Standard ceiling heights throughout; not a large or grand home
Council tax band moderate; in a very affluent area with fast broadband
This well-presented three-bedroom semi-detached home sits within easy walking distance of Chichester city centre and local amenities, making it an attractive option for families and commuters. The ground floor offers an open-plan living and dining room with patio doors to a landscaped, enclosed garden — a practical layout for everyday life and entertaining. The 17 ft kitchen includes a utility room and a stable door to the garden, with space for a range cooker and both gas and electric connections.
Upstairs are two double bedrooms, a smaller third bedroom and a family bathroom; room sizes are medium and ceiling heights are standard throughout. The property also benefits from a contemporary ground-floor shower room and useful hallway storage. A powered large shed and outdoor sockets extend practical storage and workshop space in the garden.
Outside, the wide driveway provides off-street parking for up to four vehicles. The plot is described as decent in size and the garden is landscaped with lawn and patio areas suited to outdoor dining. The home is freehold, in a very low-crime area, with fast broadband and excellent mobile signal — helpful for remote work or family connectivity.
Location is a key strength: good local primary and secondary schools (including an Outstanding secondary nearby), a short walk to shops and services, and straightforward rail and road links to London, Brighton and Southampton. The house is of post‑war construction and presented in good order; overall size is average at around 1,001 sq ft, so prospective buyers should note space is comfortable rather than expansive.
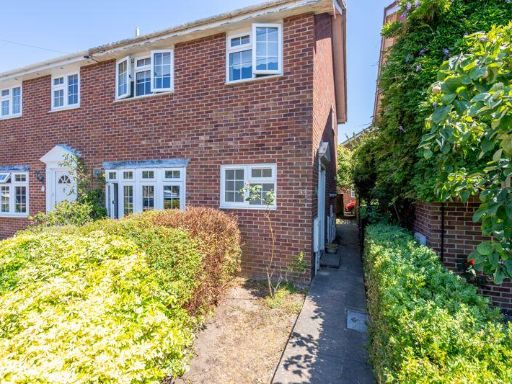 3 bedroom semi-detached house for sale in Whyke Road, Chichester, PO19 — £350,000 • 3 bed • 1 bath • 1041 ft²
3 bedroom semi-detached house for sale in Whyke Road, Chichester, PO19 — £350,000 • 3 bed • 1 bath • 1041 ft²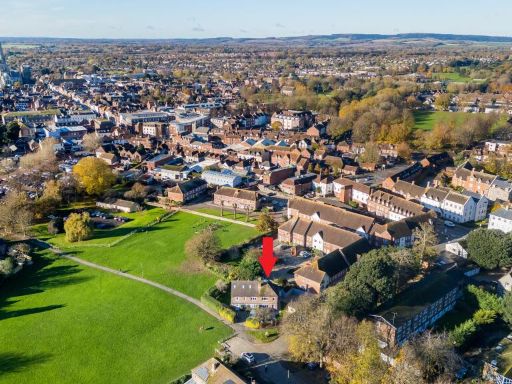 3 bedroom semi-detached house for sale in Velyn Avenue, Chichester, PO19 — £540,000 • 3 bed • 1 bath • 997 ft²
3 bedroom semi-detached house for sale in Velyn Avenue, Chichester, PO19 — £540,000 • 3 bed • 1 bath • 997 ft²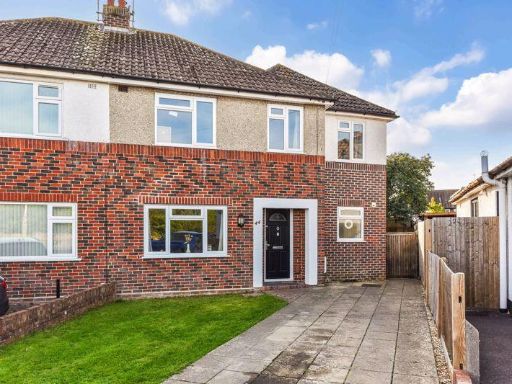 4 bedroom semi-detached house for sale in Walnut Avenue, Chichester, PO19 — £550,000 • 4 bed • 1 bath • 1485 ft²
4 bedroom semi-detached house for sale in Walnut Avenue, Chichester, PO19 — £550,000 • 4 bed • 1 bath • 1485 ft²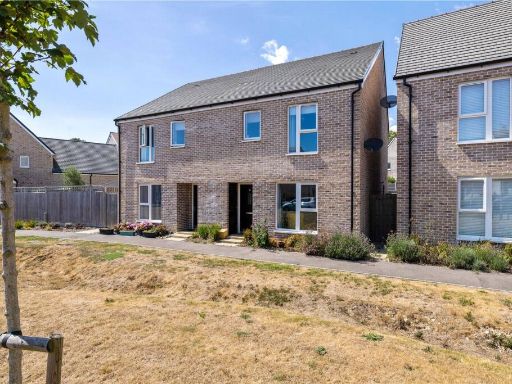 3 bedroom semi-detached house for sale in Ambrose Rigge Walk, Chichester, PO19 — £425,000 • 3 bed • 2 bath • 1062 ft²
3 bedroom semi-detached house for sale in Ambrose Rigge Walk, Chichester, PO19 — £425,000 • 3 bed • 2 bath • 1062 ft²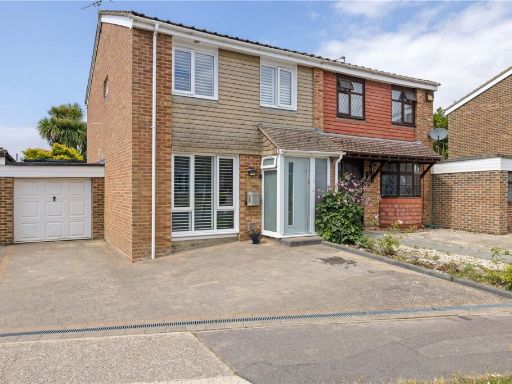 3 bedroom semi-detached house for sale in Little Breach, Chichester, PO19 — £415,000 • 3 bed • 1 bath • 944 ft²
3 bedroom semi-detached house for sale in Little Breach, Chichester, PO19 — £415,000 • 3 bed • 1 bath • 944 ft²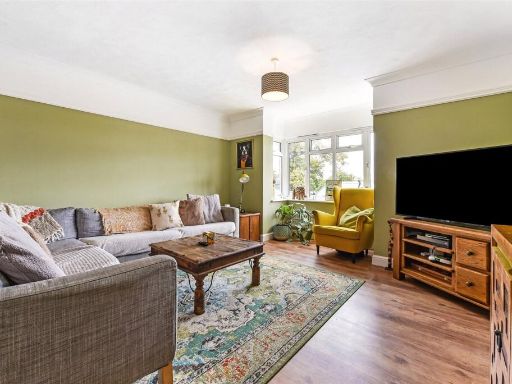 3 bedroom semi-detached house for sale in Shopwhyke Road, Chichester, West Sussex, PO20 — £425,000 • 3 bed • 2 bath • 1175 ft²
3 bedroom semi-detached house for sale in Shopwhyke Road, Chichester, West Sussex, PO20 — £425,000 • 3 bed • 2 bath • 1175 ft²