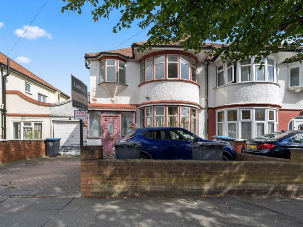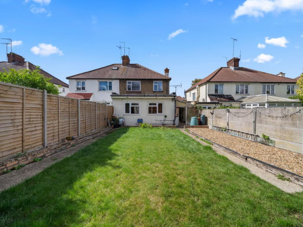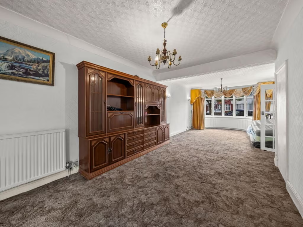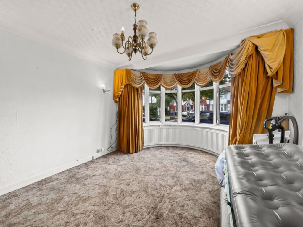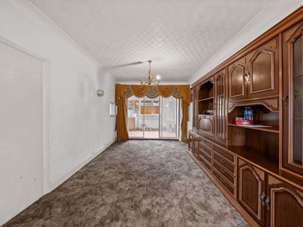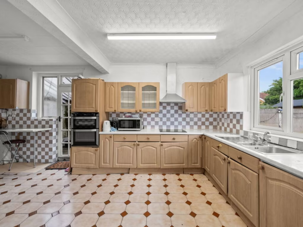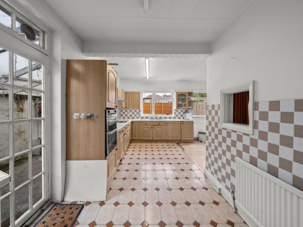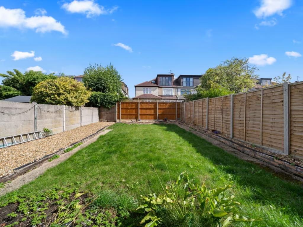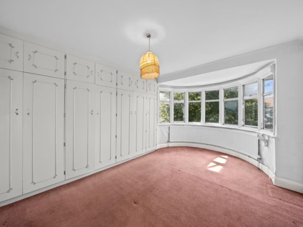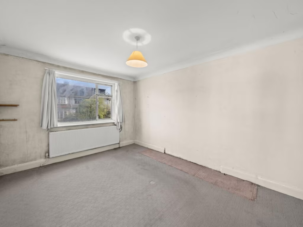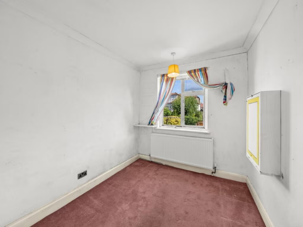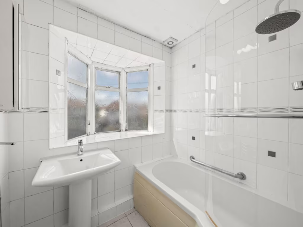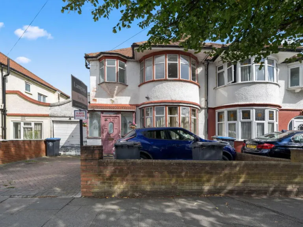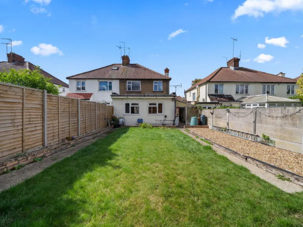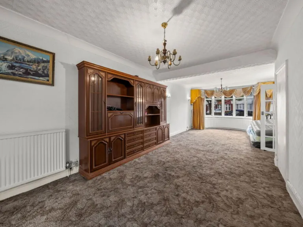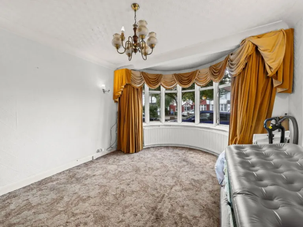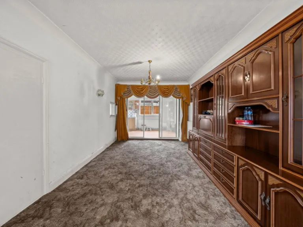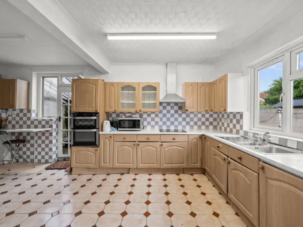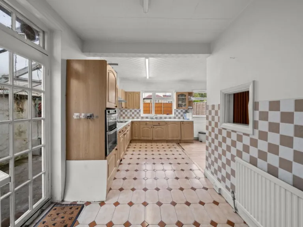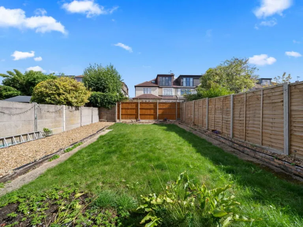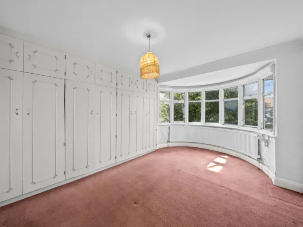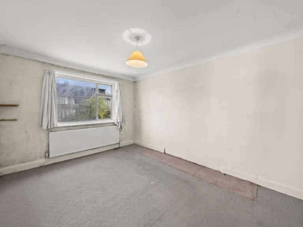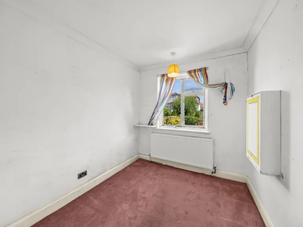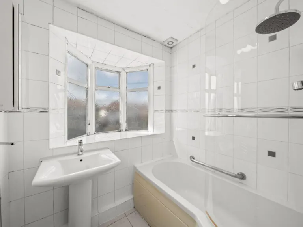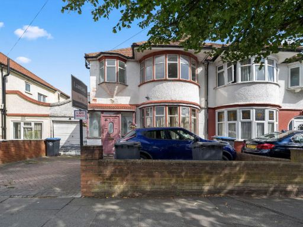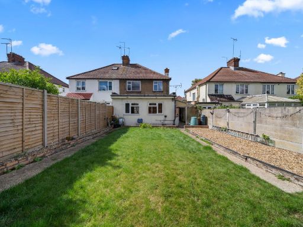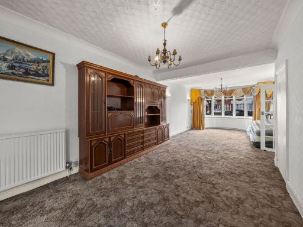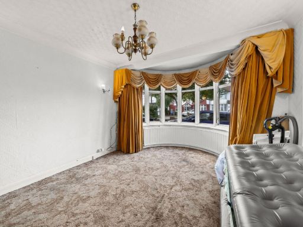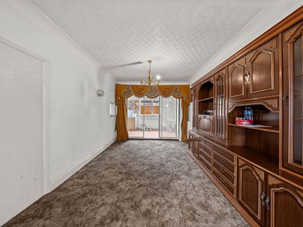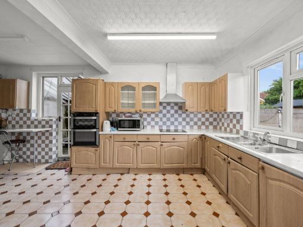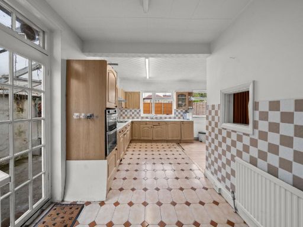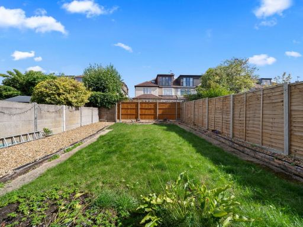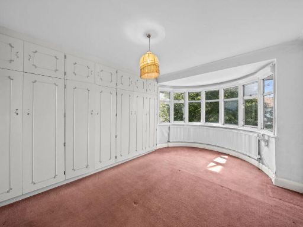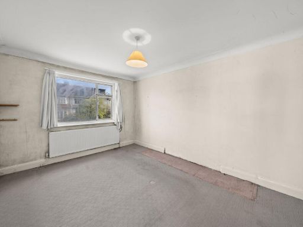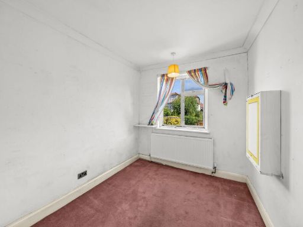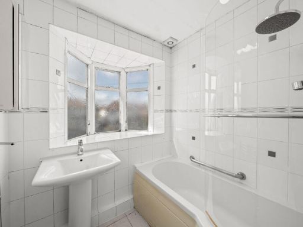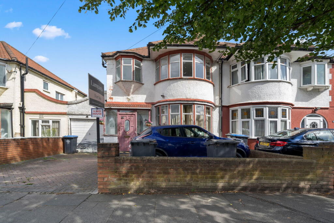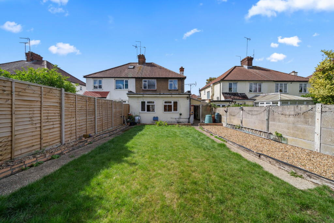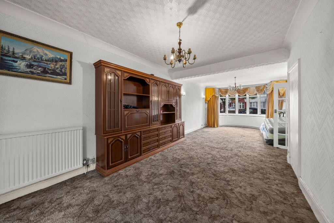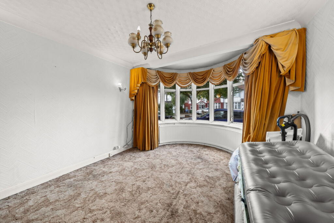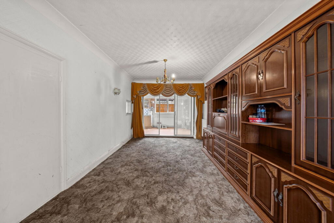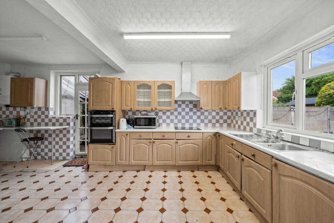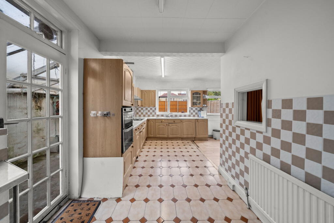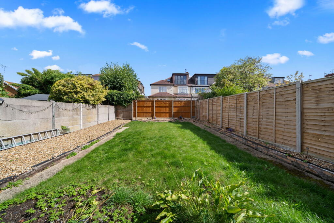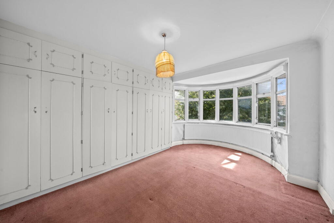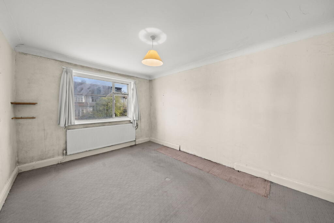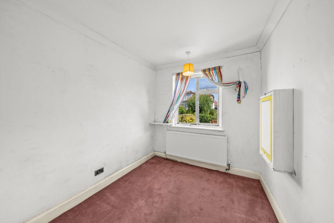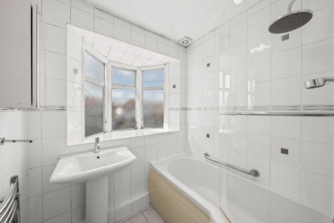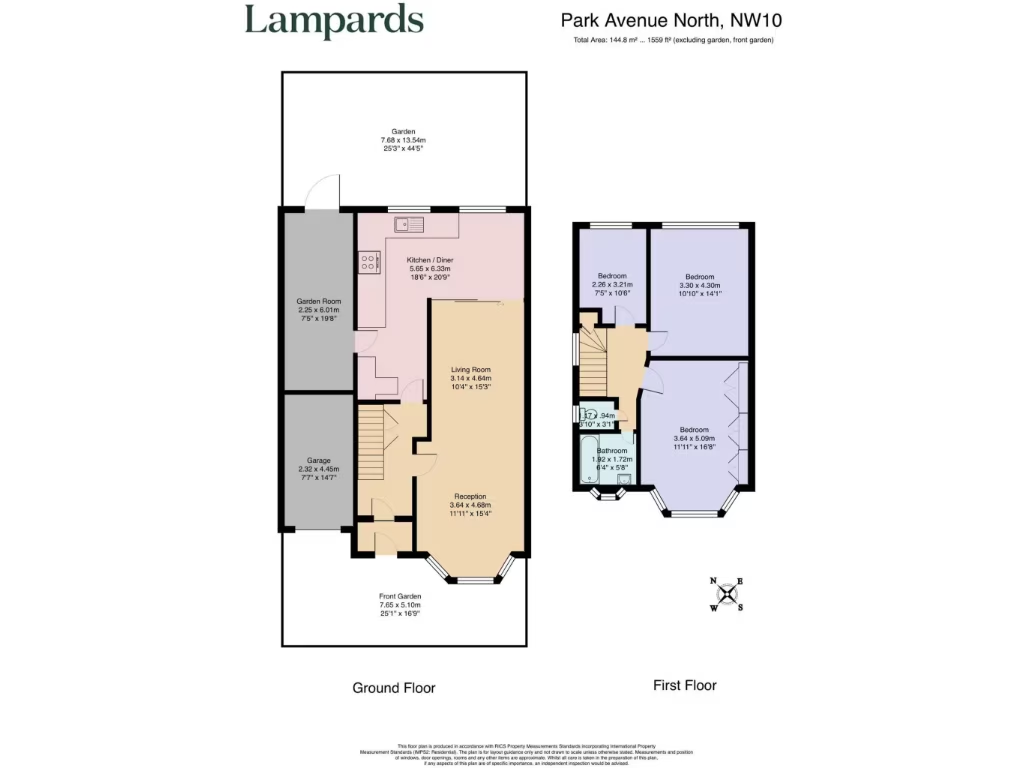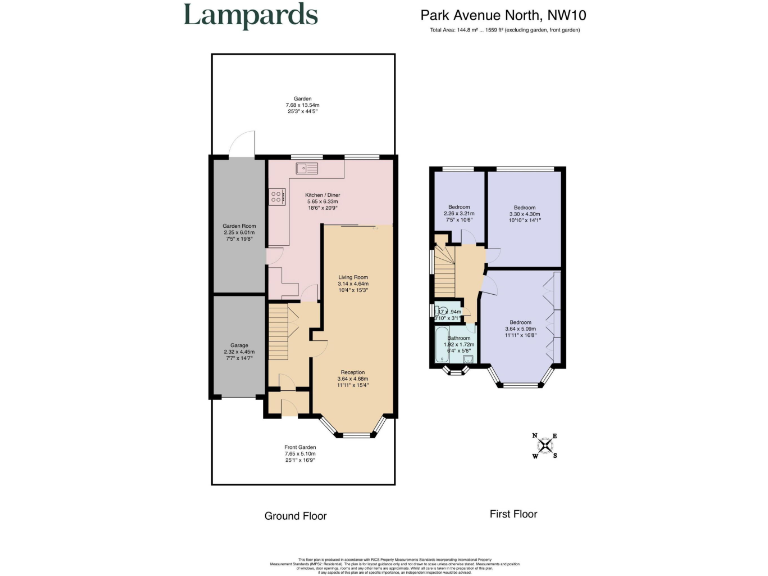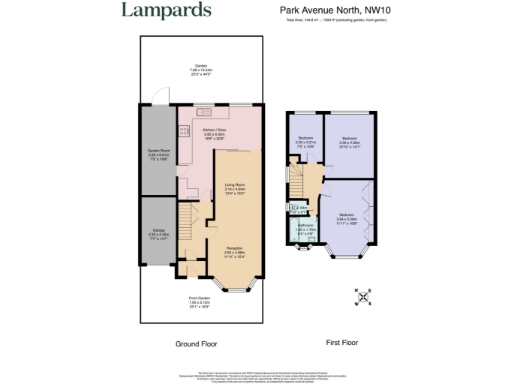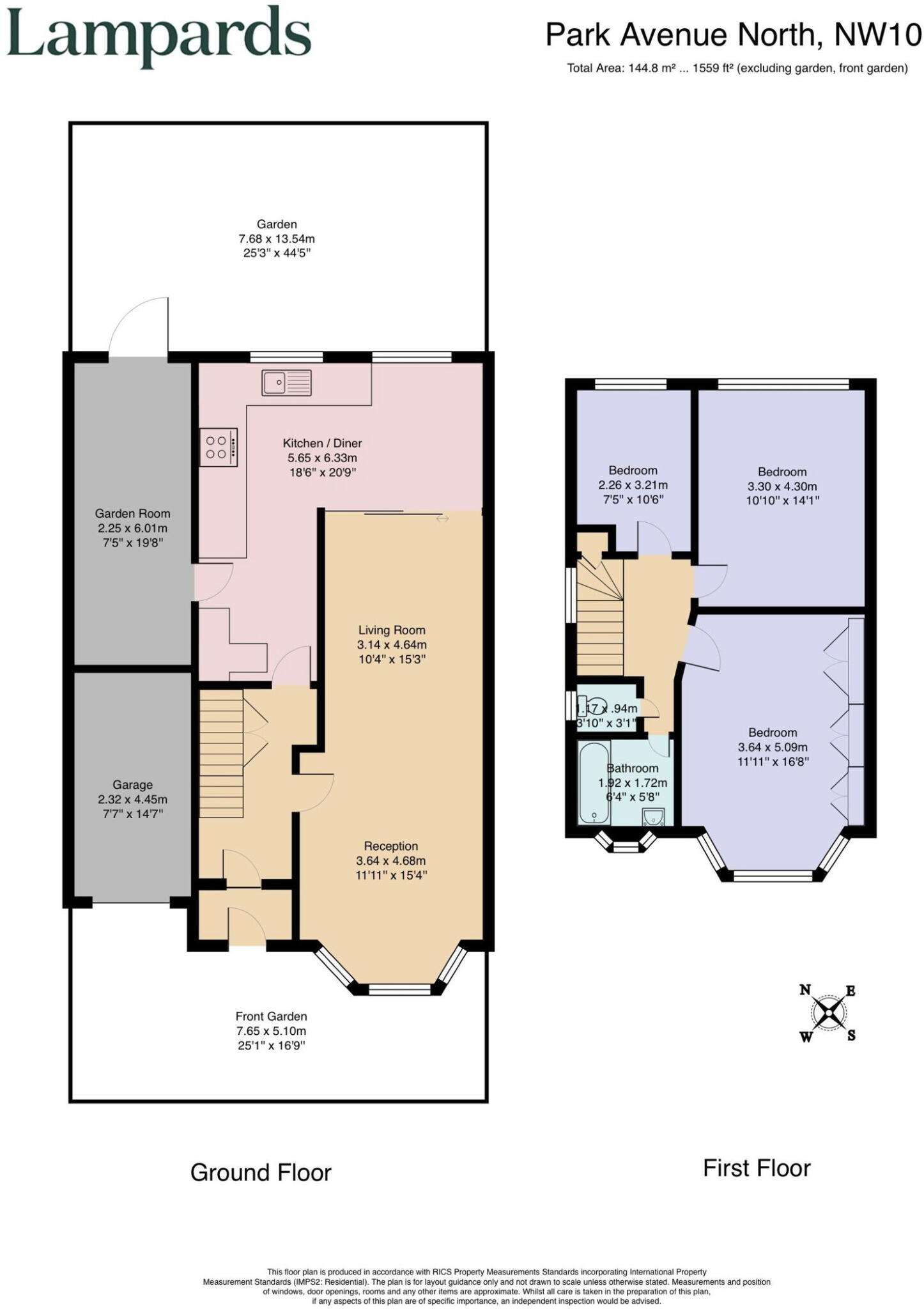Summary - Park Avenue North, NW10 NW10 1JY
3 bed 1 bath Semi-Detached
Spacious plot with major renovation and extension potential.
Three bedrooms with flexible family layout
Private driveway plus attached side garage for parking
Large plot with substantial rear garden for family use
Less than ten-minute walk to Willesden Green Station
Scope to double-side, rear extend and loft convert (STPP)
Requires full modernisation throughout, finishes dated
Single bathroom only — potential constraint for larger families
Council tax band above average; tenure unspecified
Set on a popular, tree-lined residential road, this bay-fronted 1930s semi offers a generous footprint and excellent family credentials. Less than a ten-minute walk from Willesden Green Underground Station and close to Gladstone Park, the location supports easy commuting and outdoor family time. Local primary and secondary schools rated Good to Outstanding are within easy reach.
The house provides a private driveway, side garage and a substantial rear garden, giving immediate practicality and scope for outdoor living. Internally the layout is flexible and offers clear potential for a reconfigured, modern family home. There is planning scope (subject to consent) for a double-storey side extension, larger rear extension and loft conversion to significantly increase living space.
The property is offered in need of comprehensive modernisation, making it a good choice for buyers who want to design finishes and replan layouts to their own specification. Practical issues to note: accommodation presently includes a single bathroom, council tax is above average and the tenure is unspecified — these are material points to clarify early in the purchase process.
Overall this is a well-situated family opportunity combining space, extension potential and proximity to transport and green space. Buyers seeking long-term uplift through refurbishment and sensible extensions will find this a compelling project in a sought-after NW10 road.
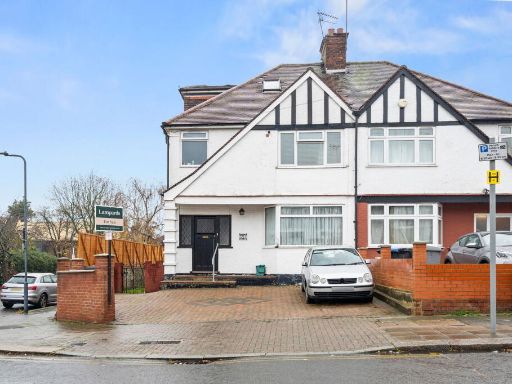 5 bedroom semi-detached house for sale in Peter Avenue, London, NW10 — £1,000,000 • 5 bed • 2 bath • 1420 ft²
5 bedroom semi-detached house for sale in Peter Avenue, London, NW10 — £1,000,000 • 5 bed • 2 bath • 1420 ft²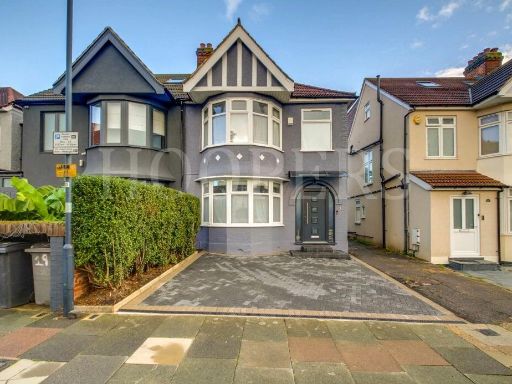 3 bedroom semi-detached house for sale in Park View Road, London, NW10 — £850,000 • 3 bed • 1 bath • 1098 ft²
3 bedroom semi-detached house for sale in Park View Road, London, NW10 — £850,000 • 3 bed • 1 bath • 1098 ft²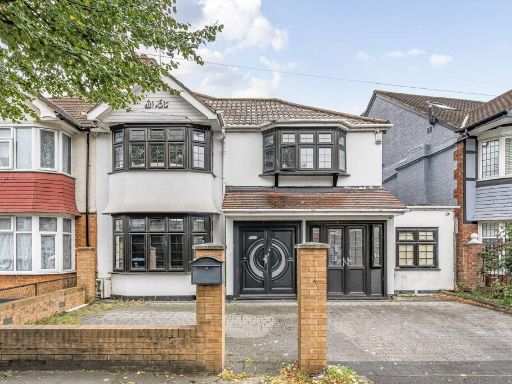 5 bedroom semi-detached house for sale in Park Avenue North, Willesden Green, London, NW10 — £1,200,000 • 5 bed • 3 bath • 2081 ft²
5 bedroom semi-detached house for sale in Park Avenue North, Willesden Green, London, NW10 — £1,200,000 • 5 bed • 3 bath • 2081 ft²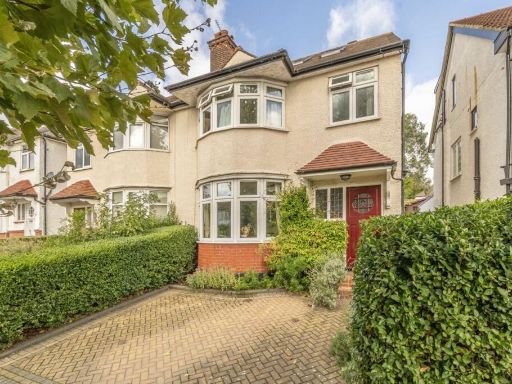 5 bedroom house for sale in Dollis Hill Avenue, Willesden, NW2 — £875,000 • 5 bed • 2 bath • 1473 ft²
5 bedroom house for sale in Dollis Hill Avenue, Willesden, NW2 — £875,000 • 5 bed • 2 bath • 1473 ft²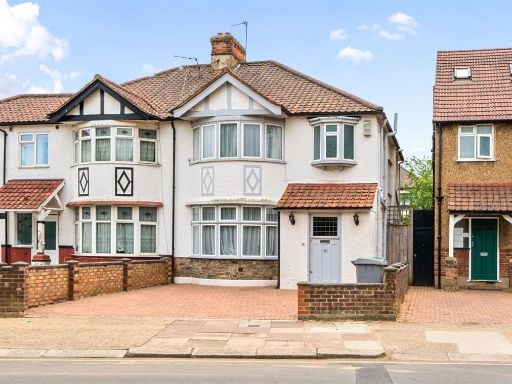 3 bedroom semi-detached house for sale in Kendal Road, London NW10 — £899,950 • 3 bed • 1 bath • 1265 ft²
3 bedroom semi-detached house for sale in Kendal Road, London NW10 — £899,950 • 3 bed • 1 bath • 1265 ft²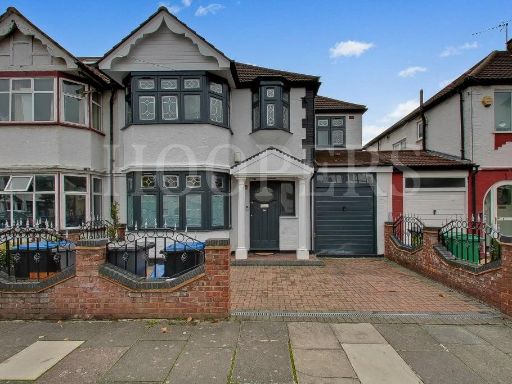 5 bedroom semi-detached house for sale in Fleetwood Road, London, NW10 — £950,000 • 5 bed • 2 bath • 1623 ft²
5 bedroom semi-detached house for sale in Fleetwood Road, London, NW10 — £950,000 • 5 bed • 2 bath • 1623 ft²