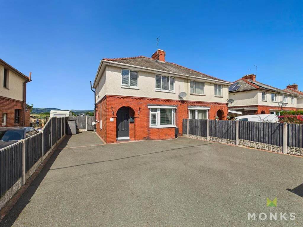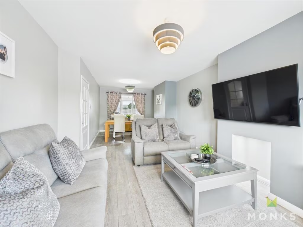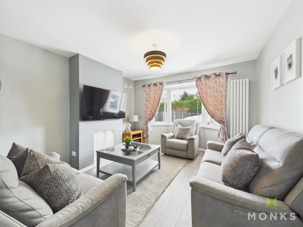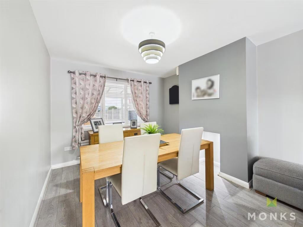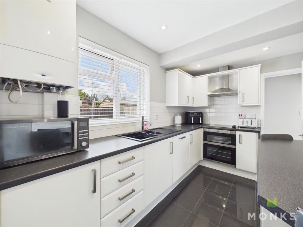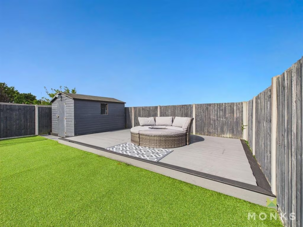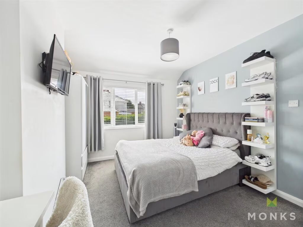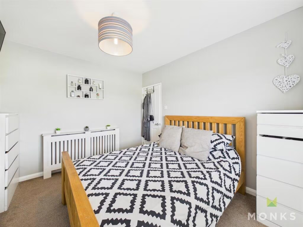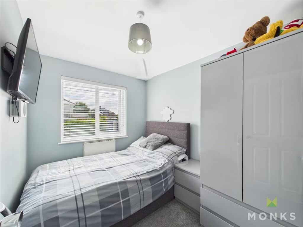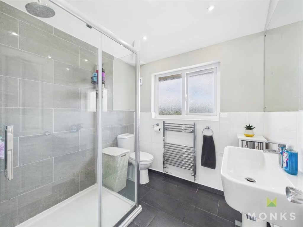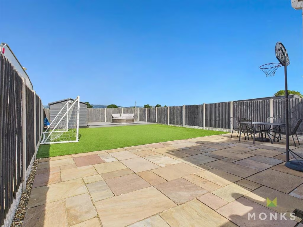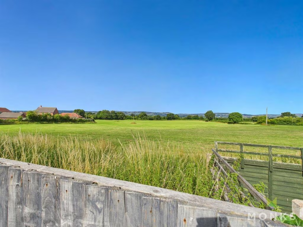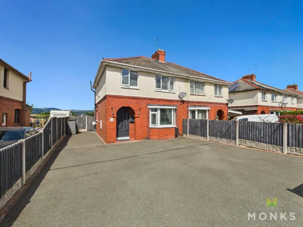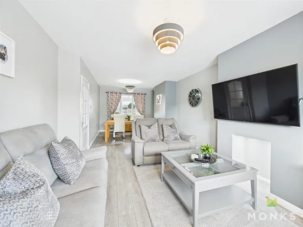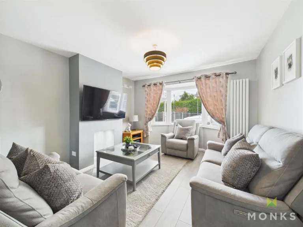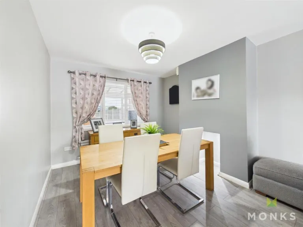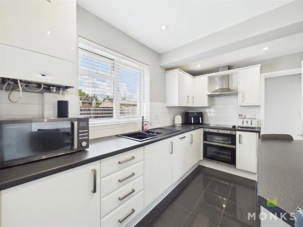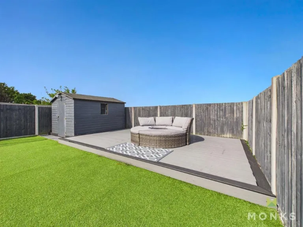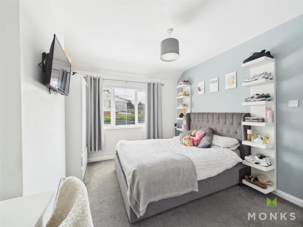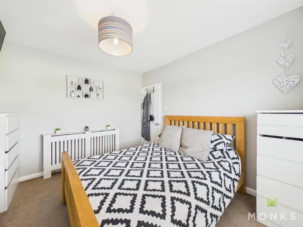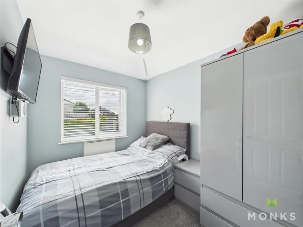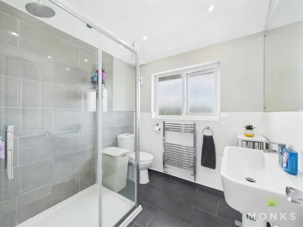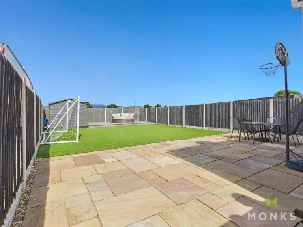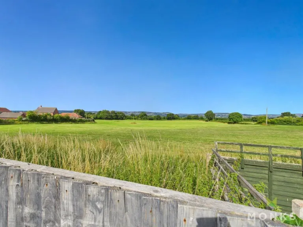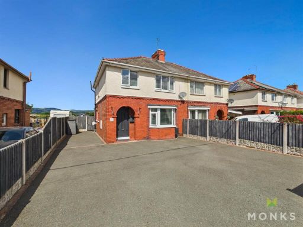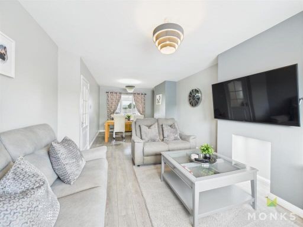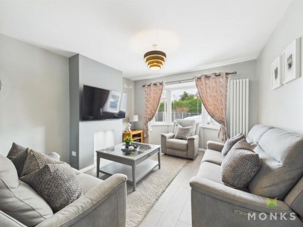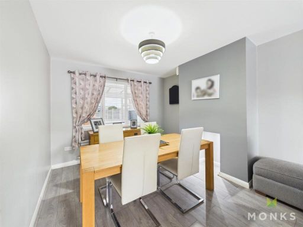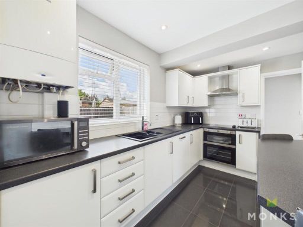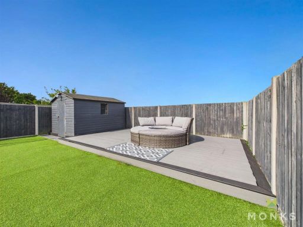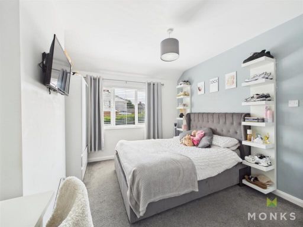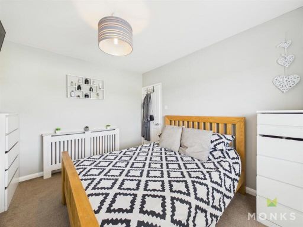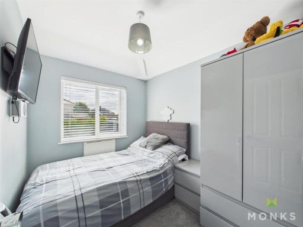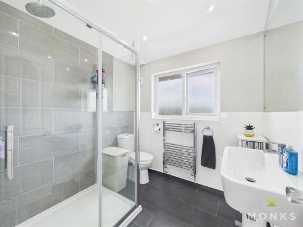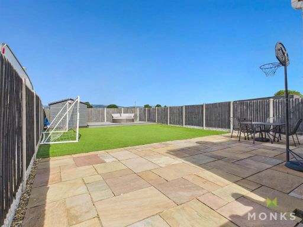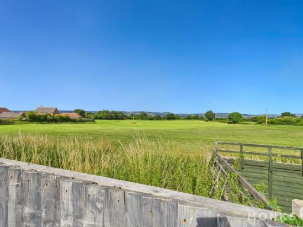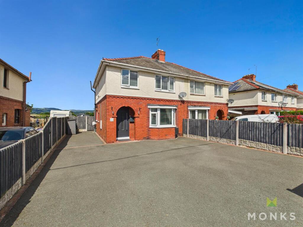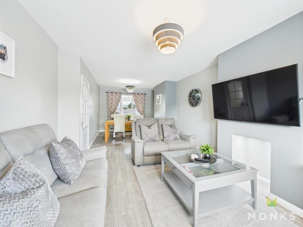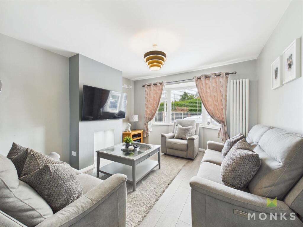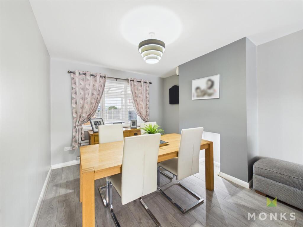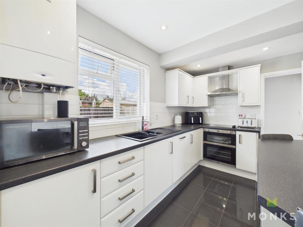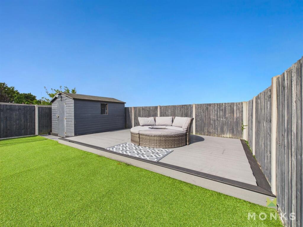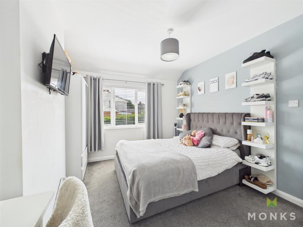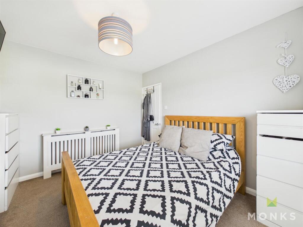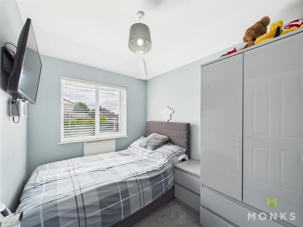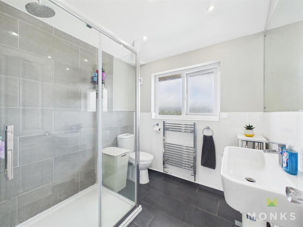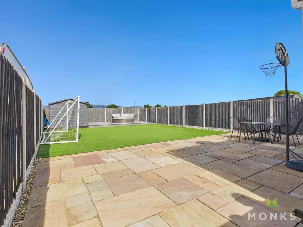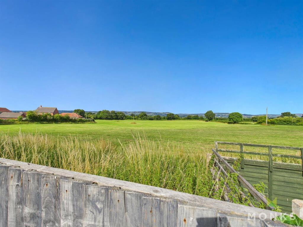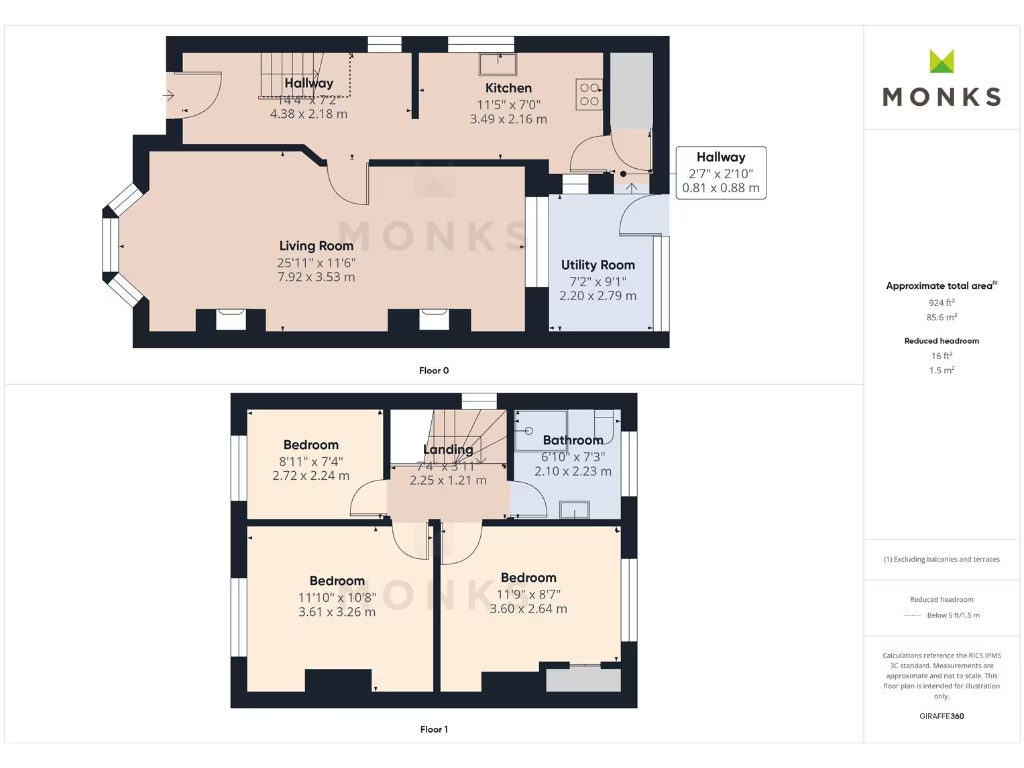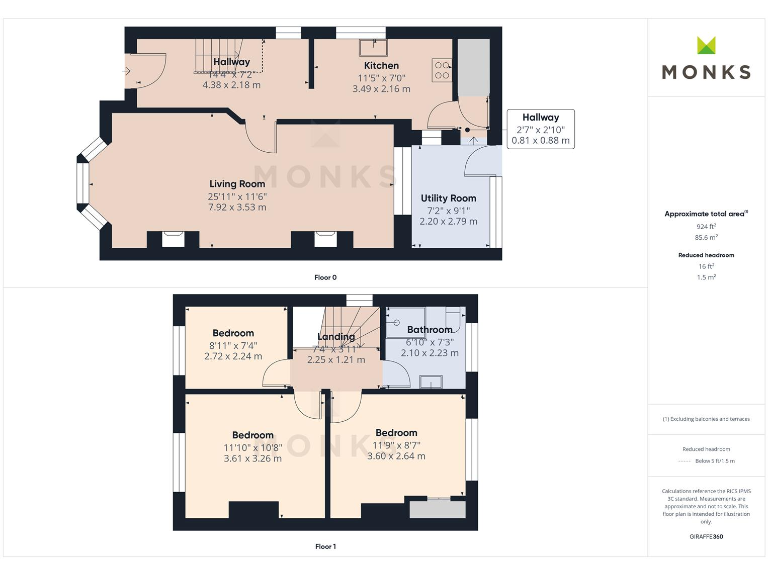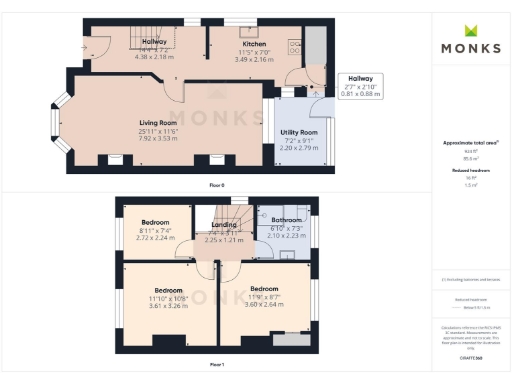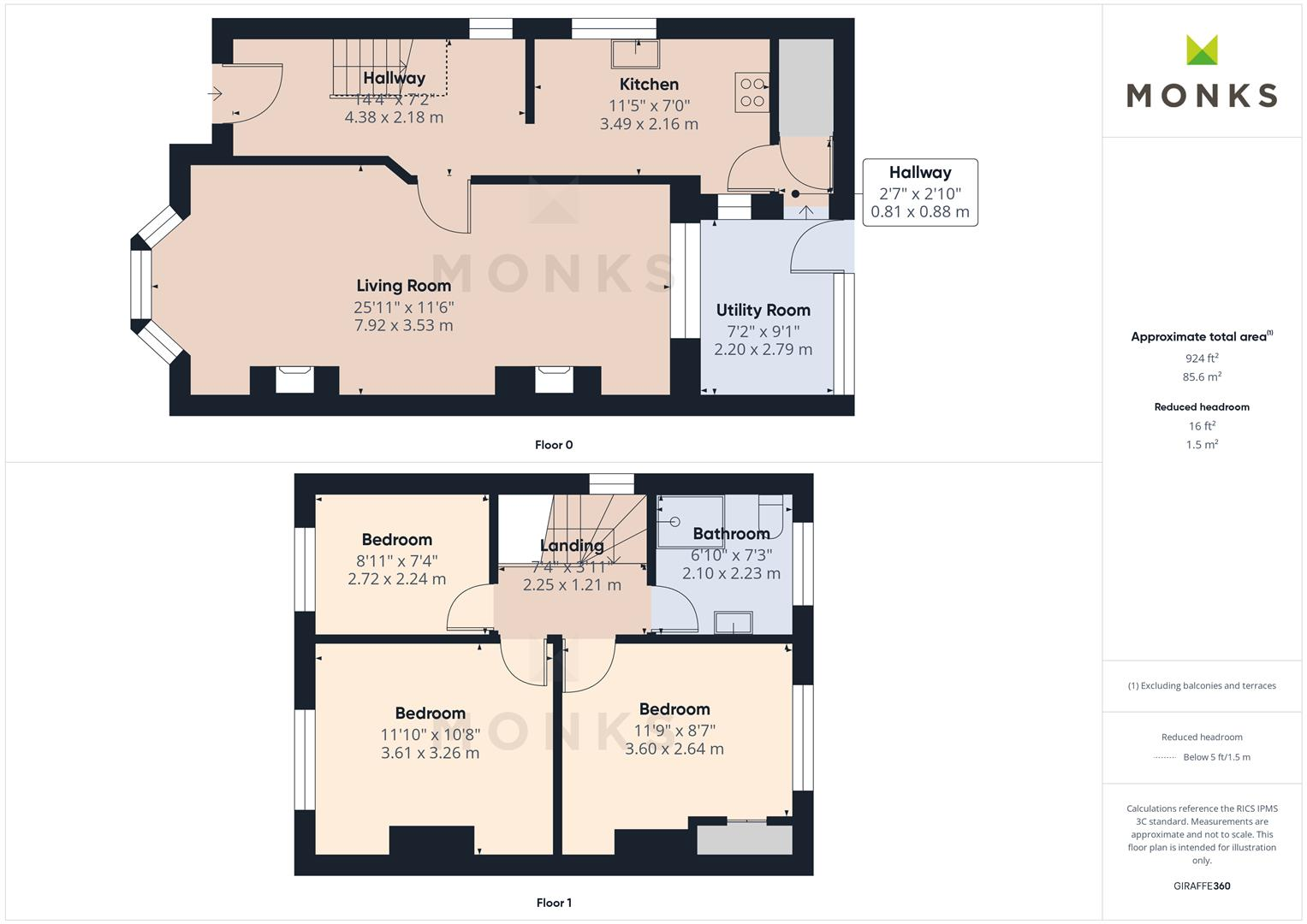Summary - 19 GARDEN VILLAGE ST MARTINS OSWESTRY SY11 3AU
3 bed 1 bath Semi-Detached
Spacious family home with open-plan living, off-road parking and countryside views..
Open-plan lounge and dining room with bay window
Modern fitted kitchen plus separate utility room
Enclosed rear garden with open views over fields
Driveway with ample off-road parking for several cars
Three generous bedrooms on the first floor
Single family bathroom plus ground-floor cloakroom only
Gas central heating and double glazing (post-2002)
Freehold property with low council tax (Band B)
This well-presented three-bedroom semi-detached home sits in a sought-after St Martins position, handy for the A5/M54 links and local amenities. The open-plan lounge/dining room and good-sized kitchen create practical family living space, while a separate utility and ground-floor cloakroom add real convenience. The enclosed rear garden enjoys open views over fields — a pleasant, low-maintenance outdoor area for children and entertaining.
Built in the early 20th century and updated with gas central heating and post-2002 double glazing, the house balances period charm with modern comforts. The driveway provides ample off-street parking for several vehicles, and the property is freehold with a low council tax band B, keeping running costs modest.
The layout suits a growing family or those seeking a roomy commuter home close to schools, shops and transport links. There is only one family bathroom and a single WC, which may need planning for a larger household's peak-time routines. Overall, the house offers straightforward, comfortable accommodation with scope to personalise.
Viewings are recommended to appreciate the open-plan reception space, garden outlook and practical garage-style storage. This property will appeal to buyers prioritising location, outdoor space and immediate move-in readiness with modest upkeep required.
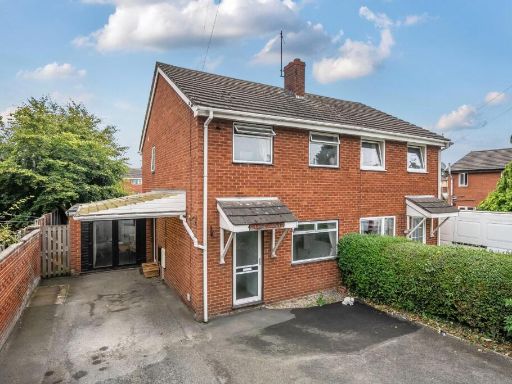 3 bedroom semi-detached house for sale in Green Lane, St. Martins, SY11 — £200,000 • 3 bed • 1 bath • 883 ft²
3 bedroom semi-detached house for sale in Green Lane, St. Martins, SY11 — £200,000 • 3 bed • 1 bath • 883 ft²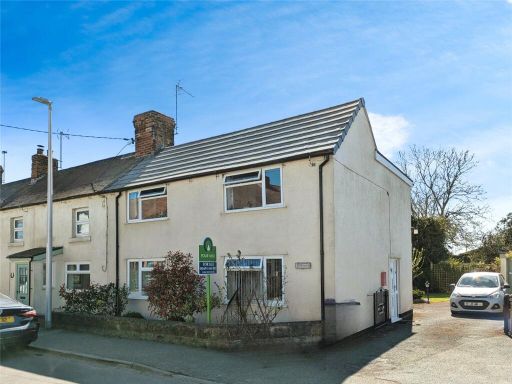 3 bedroom semi-detached house for sale in Mount Terrace, Ellesmere Road, St. Martins, Oswestry, SY11 — £220,000 • 3 bed • 1 bath • 1114 ft²
3 bedroom semi-detached house for sale in Mount Terrace, Ellesmere Road, St. Martins, Oswestry, SY11 — £220,000 • 3 bed • 1 bath • 1114 ft²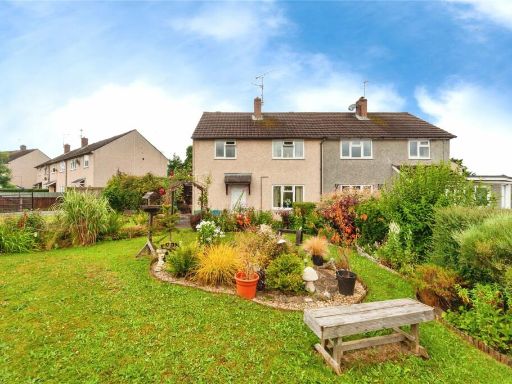 3 bedroom semi-detached house for sale in Oak Drive, St. Martins, Oswestry, Shropshire, SY11 — £187,500 • 3 bed • 1 bath • 1030 ft²
3 bedroom semi-detached house for sale in Oak Drive, St. Martins, Oswestry, Shropshire, SY11 — £187,500 • 3 bed • 1 bath • 1030 ft²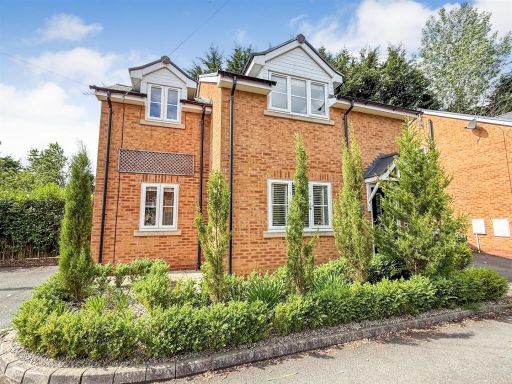 3 bedroom detached house for sale in Baytree Close, St. Martins, SY11 — £265,000 • 3 bed • 1 bath • 1260 ft²
3 bedroom detached house for sale in Baytree Close, St. Martins, SY11 — £265,000 • 3 bed • 1 bath • 1260 ft²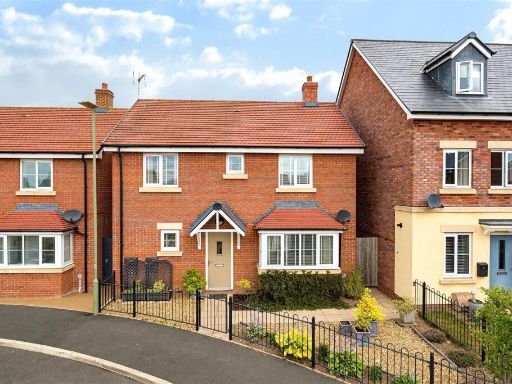 3 bedroom detached house for sale in Hollands Drive, St. Martins, Oswestry., SY11 — £299,950 • 3 bed • 2 bath • 1172 ft²
3 bedroom detached house for sale in Hollands Drive, St. Martins, Oswestry., SY11 — £299,950 • 3 bed • 2 bath • 1172 ft²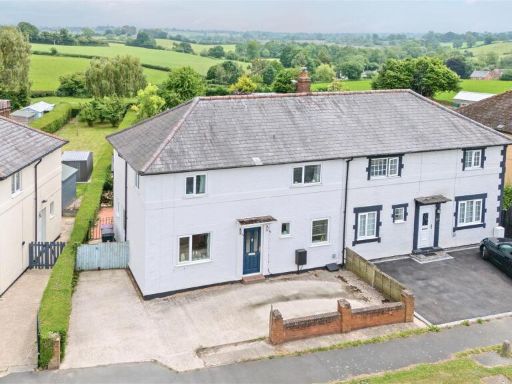 3 bedroom house for sale in Moors Bank, St. Martins., SY10 — £225,000 • 3 bed • 1 bath • 1143 ft²
3 bedroom house for sale in Moors Bank, St. Martins., SY10 — £225,000 • 3 bed • 1 bath • 1143 ft²