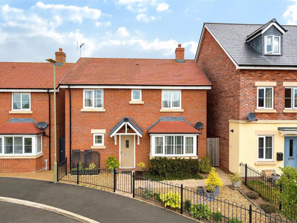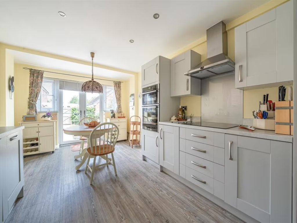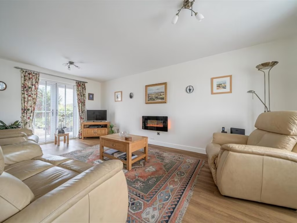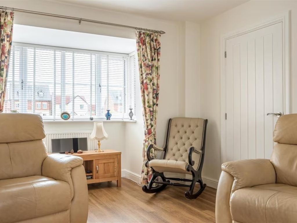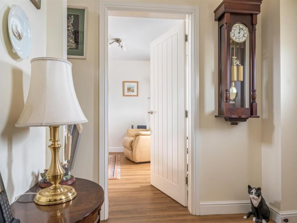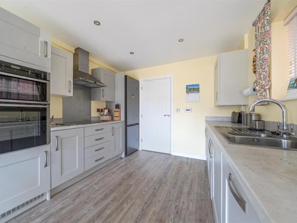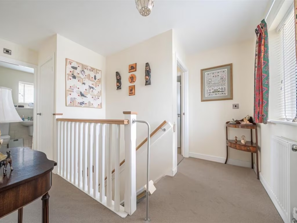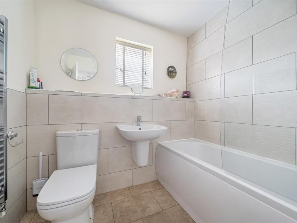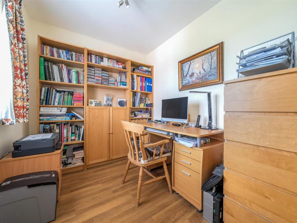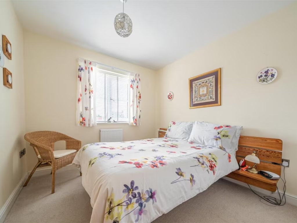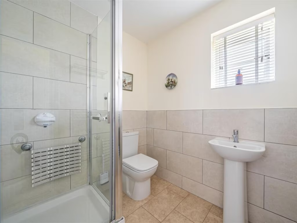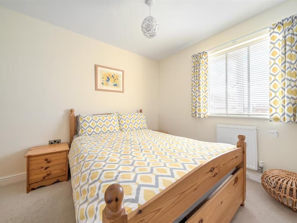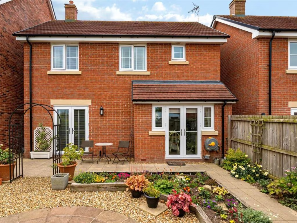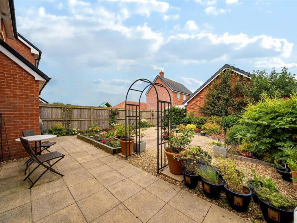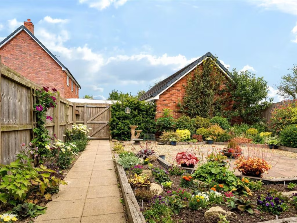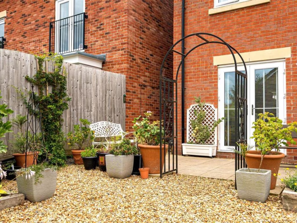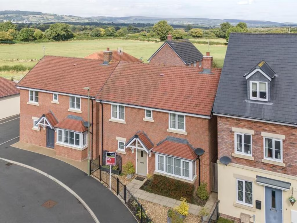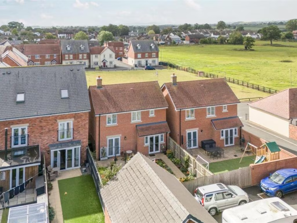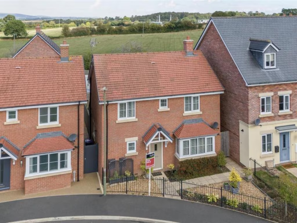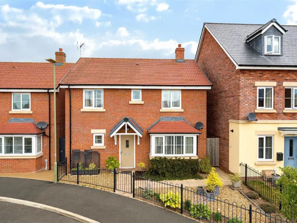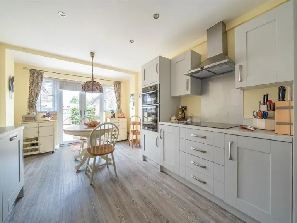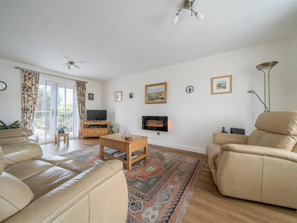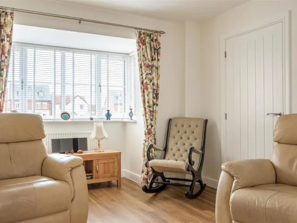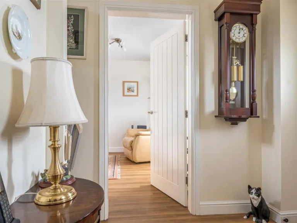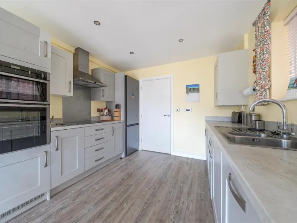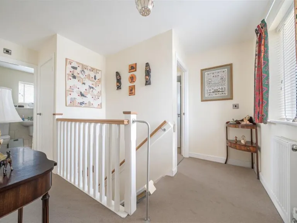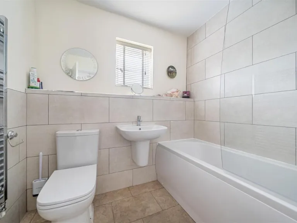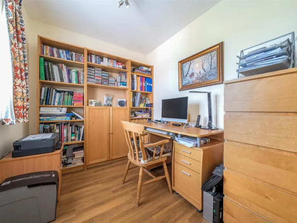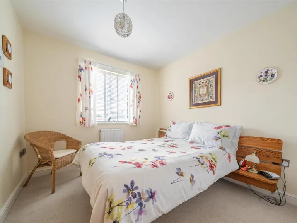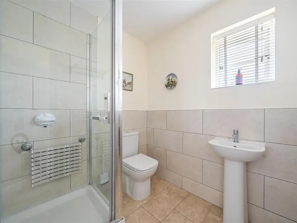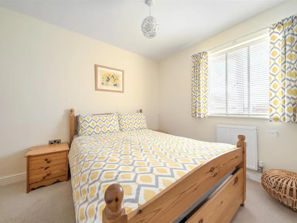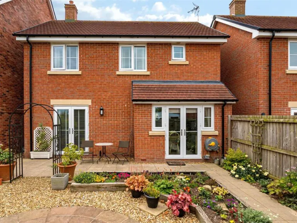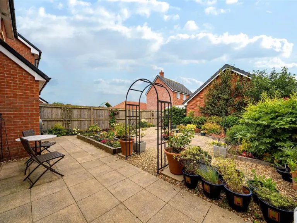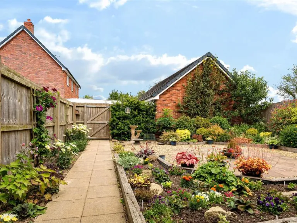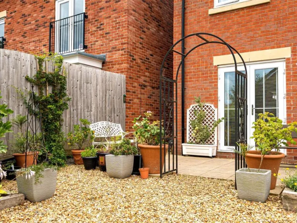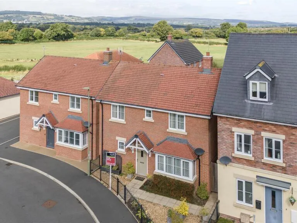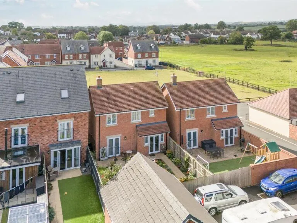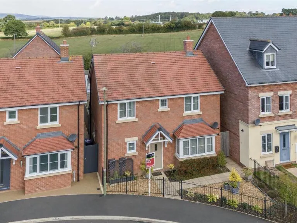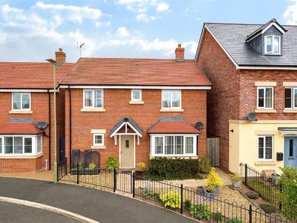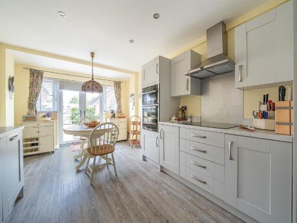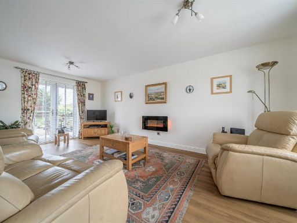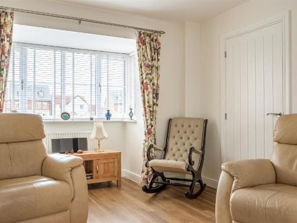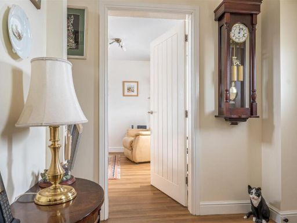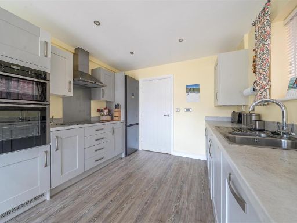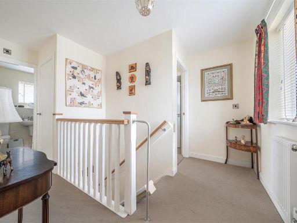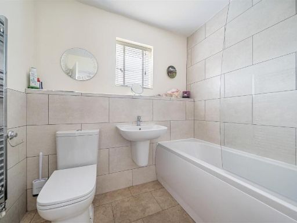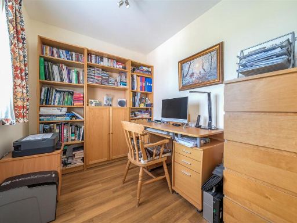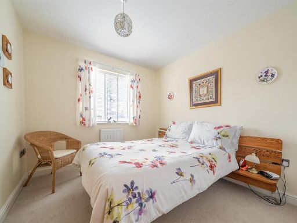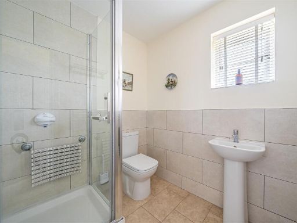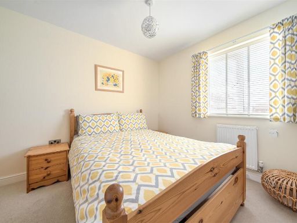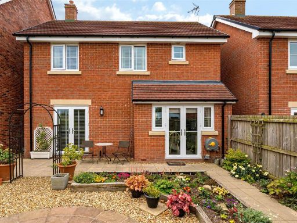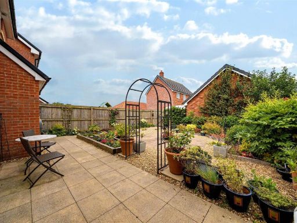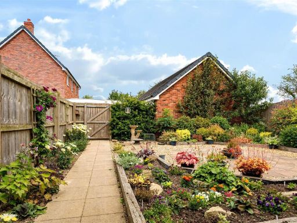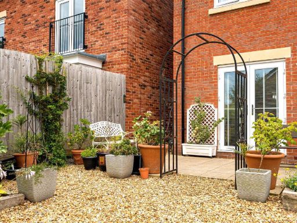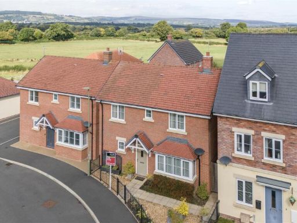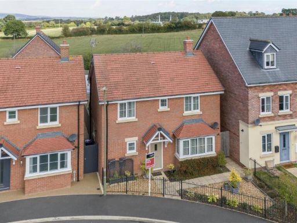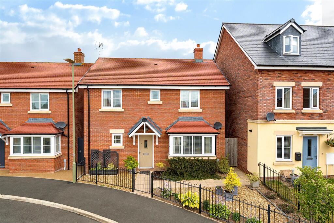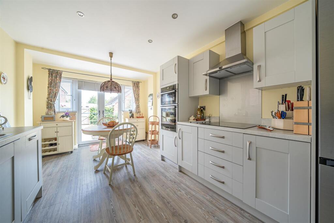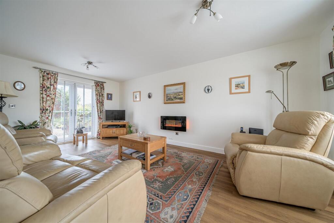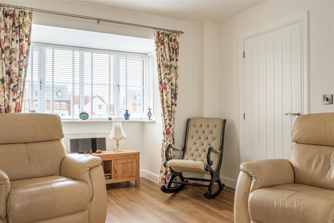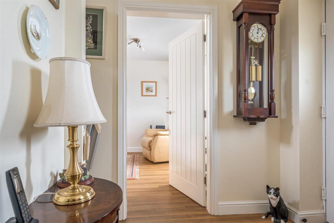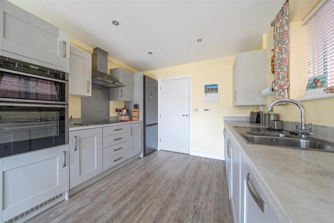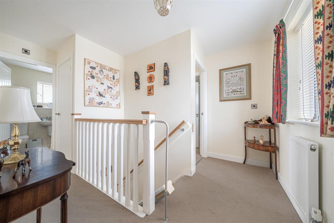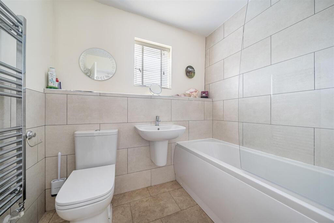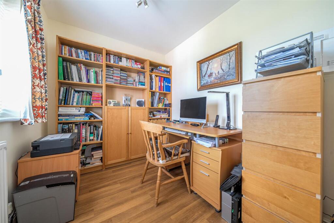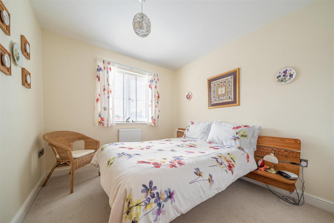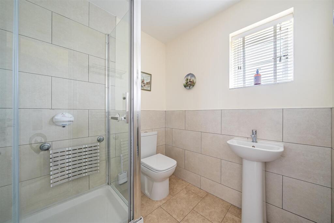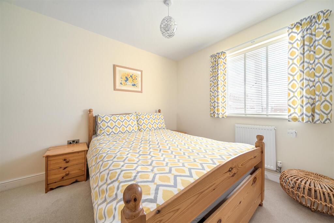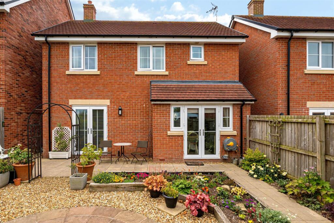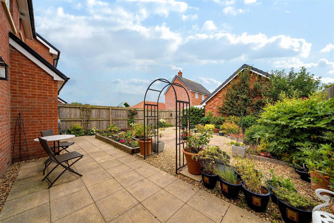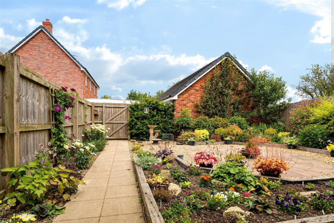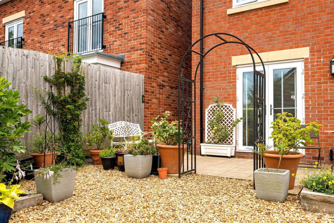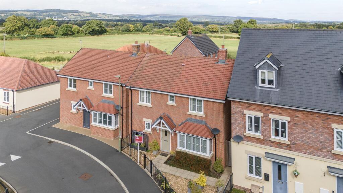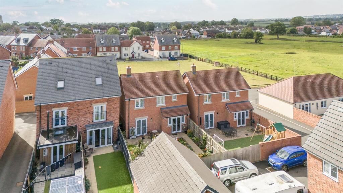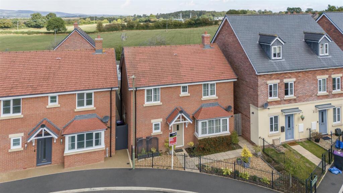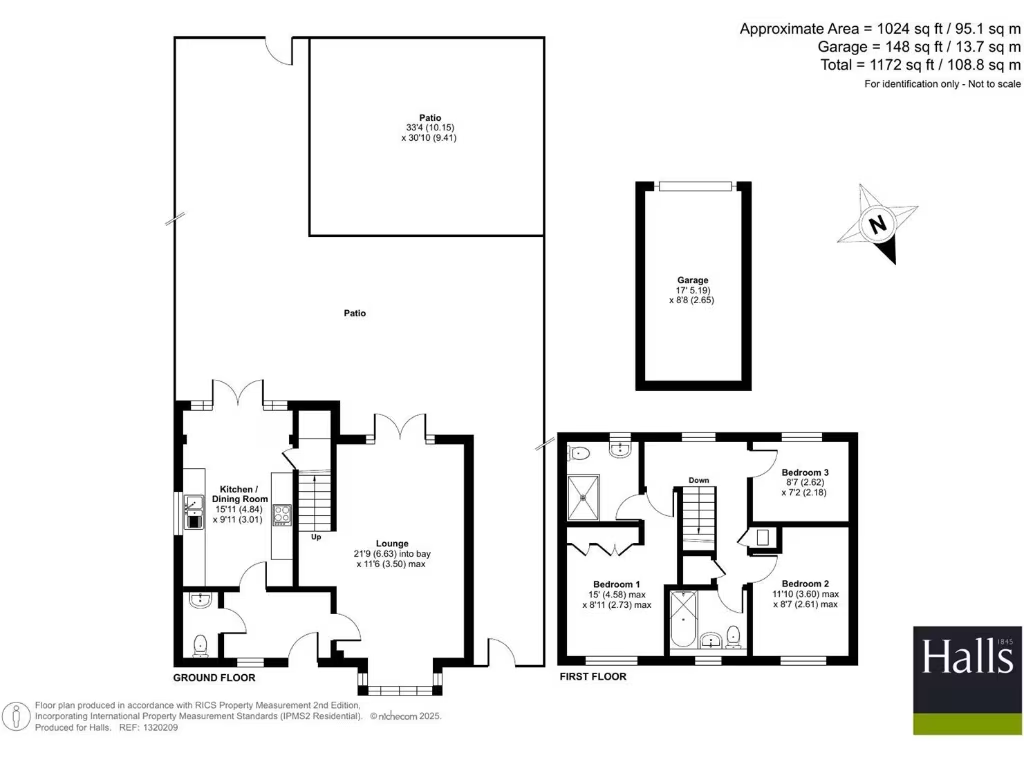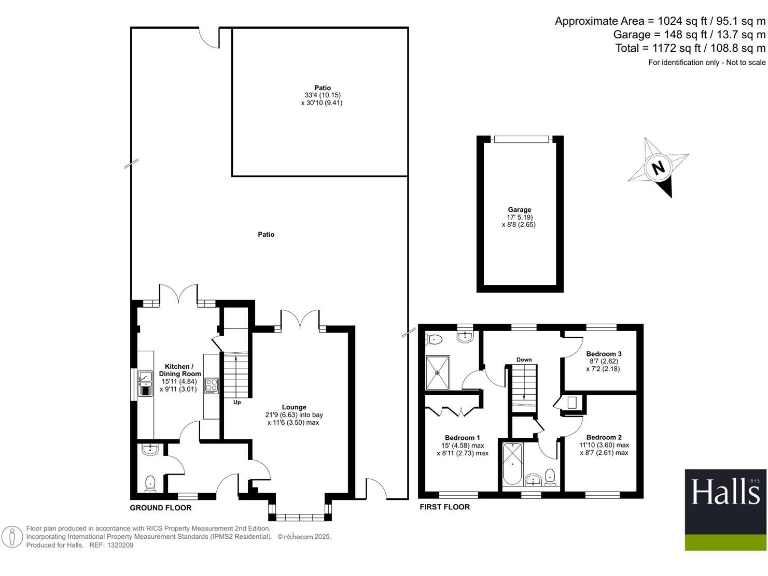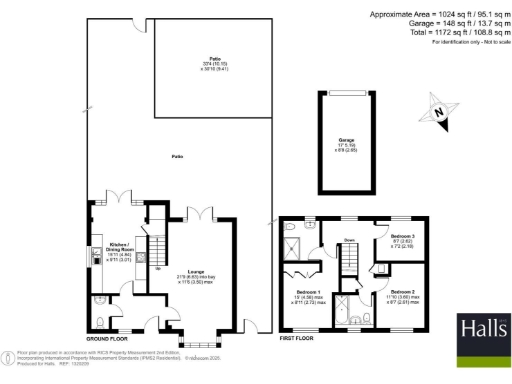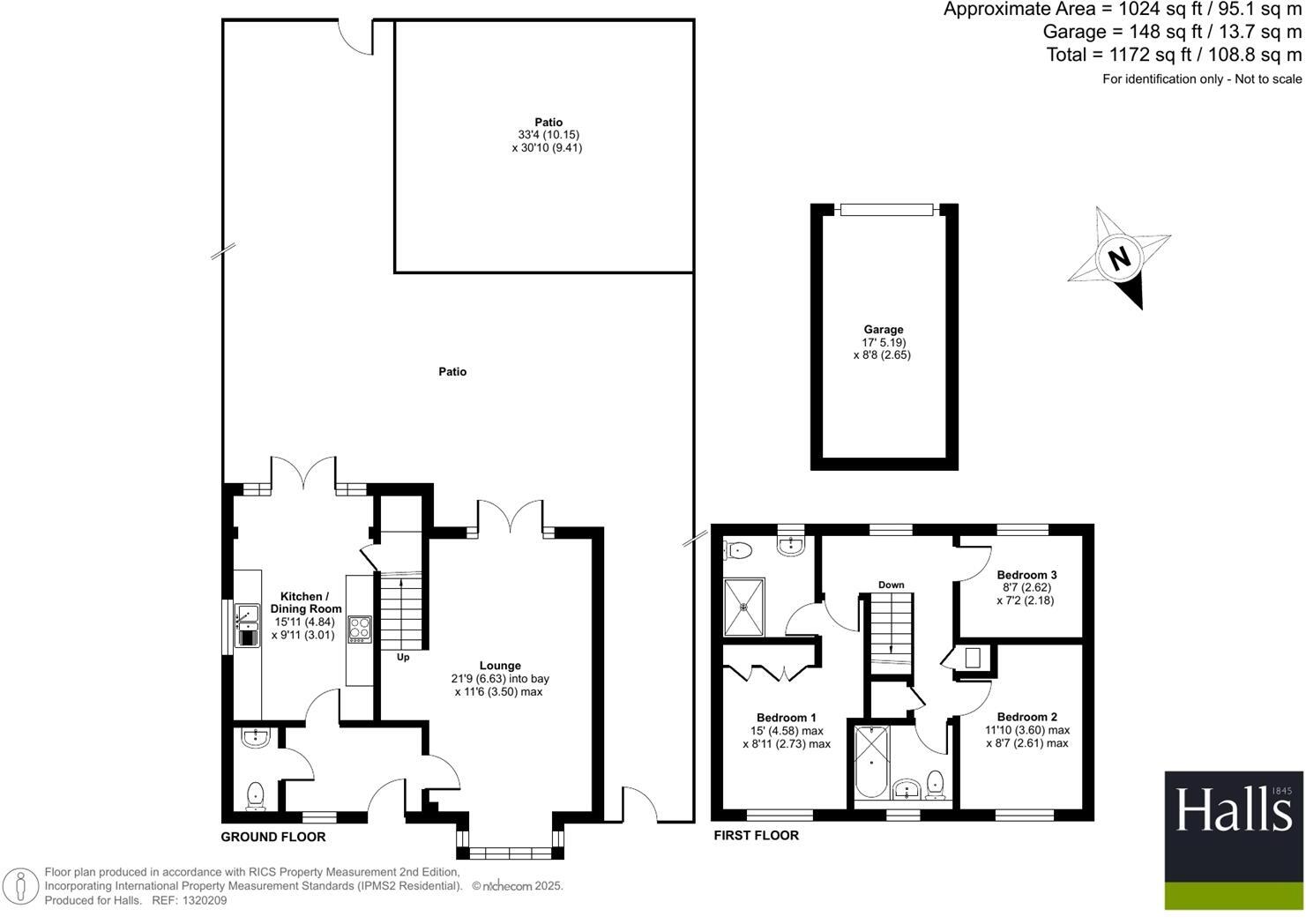Summary - 24, HOLLANDS DRIVE, OSWESTRY, ST. MARTINS SY11 3FG
3 bed 2 bath Detached
Low-maintenance cul-de-sac home with open-plan living and landscaped garden.
Quiet cul-de-sac location in popular St Martins
Open-plan modern kitchen/diner ideal for family life
Spacious lounge with bay window and French doors to garden
Principal bedroom with fitted wardrobes and en-suite
Landscaped, low-maintenance rear garden with patio seating
Driveway parking plus single garage (limited parking/storage)
Energy-efficient double glazing and mains gas central heating
Average overall size ~1,172 sq ft; modest internal space
This well-presented three-bedroom home sits in a quiet cul-de-sac in the popular village of St Martins, offering practical family living in a pleasant North Shropshire setting. The house benefits from an open-plan kitchen/diner and a spacious lounge with a bay window and French doors that bring the garden into daily use.
The principal bedroom includes fitted wardrobes and a modern en-suite; two further bedrooms are served by a contemporary family bathroom. The property is offered in excellent decorative order throughout and has energy-efficient double glazing, mains gas central heating and fast broadband—features that suit families, professionals, or downsizers seeking a low-maintenance home.
Externally the plot is a real asset: a landscaped, easy-care rear garden with patio and seating areas, gated side access, driveway parking and a single garage. The property’s cul-de-sac position and proximity to village amenities, schools and road links to Oswestry make it convenient for everyday life and commuting.
Practical points to note: overall floor area is average (about 1,172 sq ft), and the home provides a single garage only, which may be limiting if you need larger storage or parking for multiple vehicles. Tenure is freehold and the property sits in Council Tax Band C.
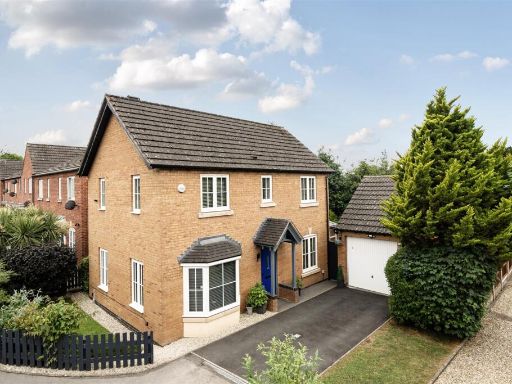 3 bedroom detached house for sale in Churchfields, St. Martins, Oswestry., SY11 — £299,950 • 3 bed • 2 bath • 1089 ft²
3 bedroom detached house for sale in Churchfields, St. Martins, Oswestry., SY11 — £299,950 • 3 bed • 2 bath • 1089 ft² 3 bedroom semi-detached house for sale in Garden Village, St. Martins, Oswestry, SY11 — £229,500 • 3 bed • 1 bath • 924 ft²
3 bedroom semi-detached house for sale in Garden Village, St. Martins, Oswestry, SY11 — £229,500 • 3 bed • 1 bath • 924 ft² 3 bedroom detached house for sale in Baytree Close, St. Martins, SY11 — £265,000 • 3 bed • 1 bath • 1260 ft²
3 bedroom detached house for sale in Baytree Close, St. Martins, SY11 — £265,000 • 3 bed • 1 bath • 1260 ft²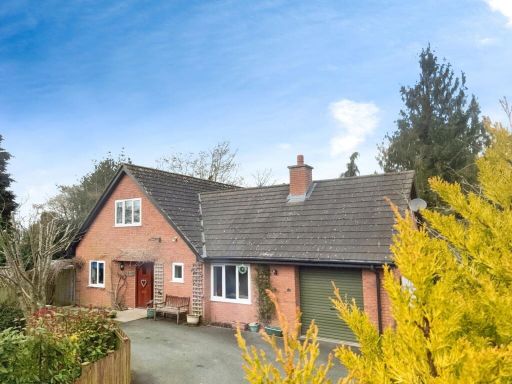 4 bedroom detached house for sale in Firs Close, St. Martins, Oswestry, SY11 3LT, SY11 — £415,000 • 4 bed • 2 bath • 1833 ft²
4 bedroom detached house for sale in Firs Close, St. Martins, Oswestry, SY11 3LT, SY11 — £415,000 • 4 bed • 2 bath • 1833 ft² 3 bedroom semi-detached house for sale in Green Lane, St. Martins, SY11 — £200,000 • 3 bed • 1 bath • 883 ft²
3 bedroom semi-detached house for sale in Green Lane, St. Martins, SY11 — £200,000 • 3 bed • 1 bath • 883 ft² 4 bedroom detached house for sale in St. Martins, Oswestry, SY11 — £425,000 • 4 bed • 2 bath • 1412 ft²
4 bedroom detached house for sale in St. Martins, Oswestry, SY11 — £425,000 • 4 bed • 2 bath • 1412 ft²