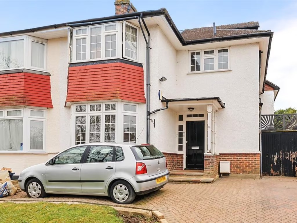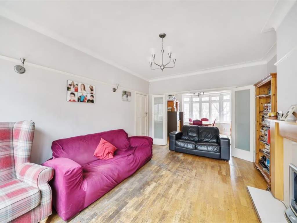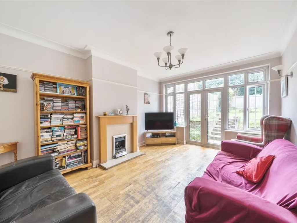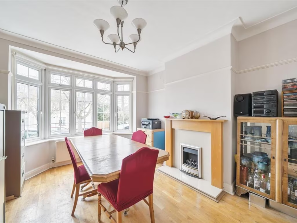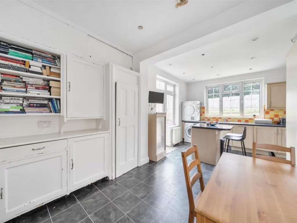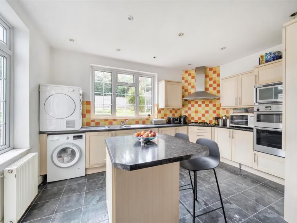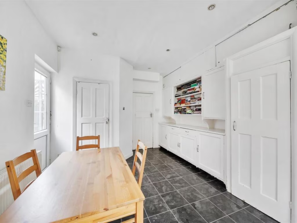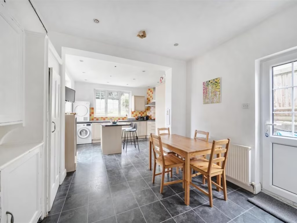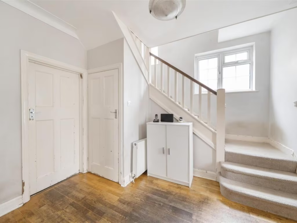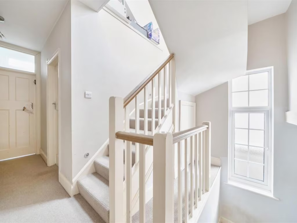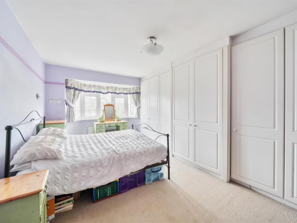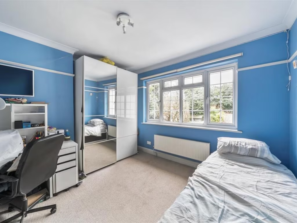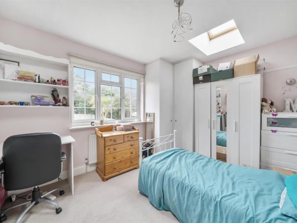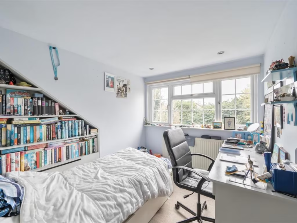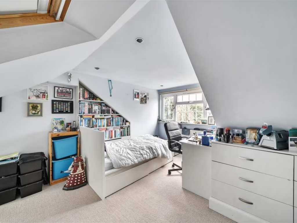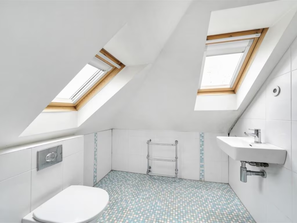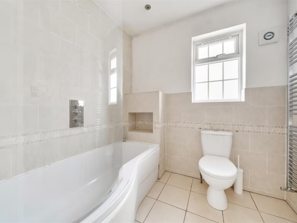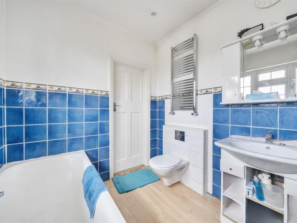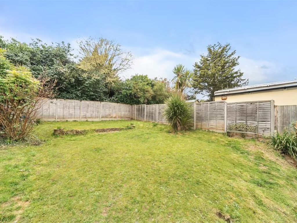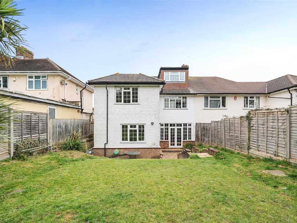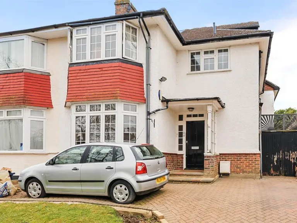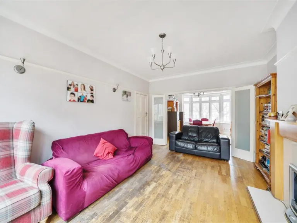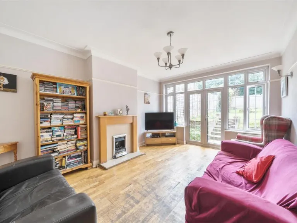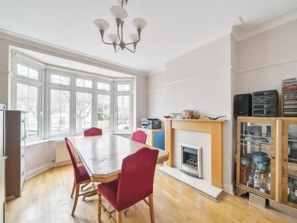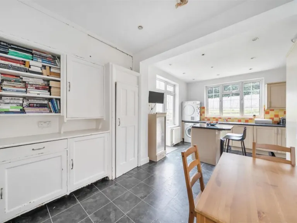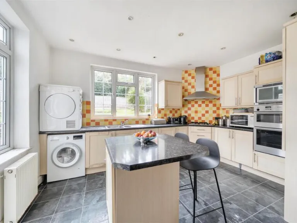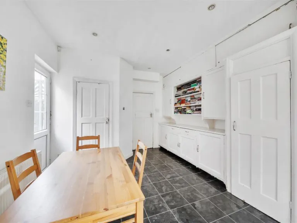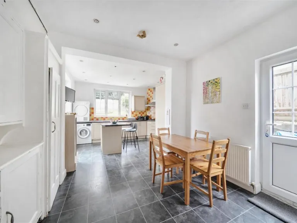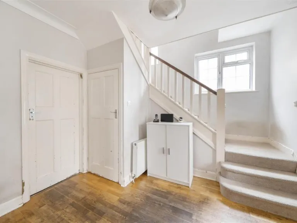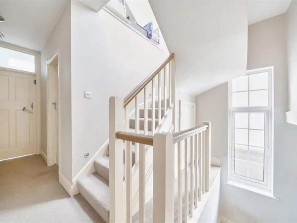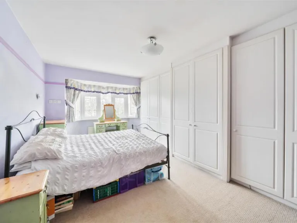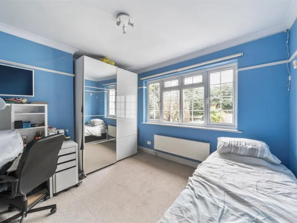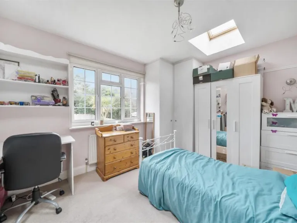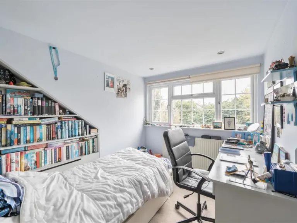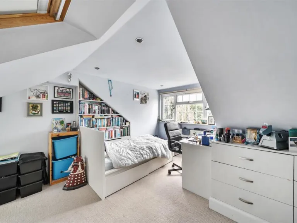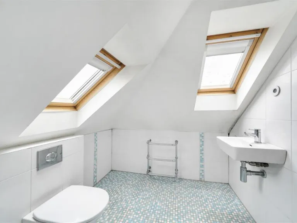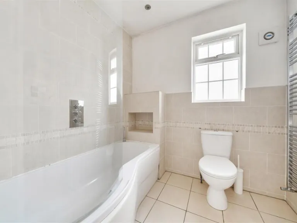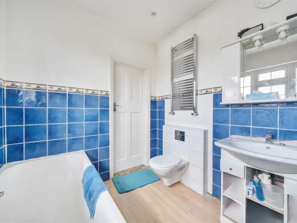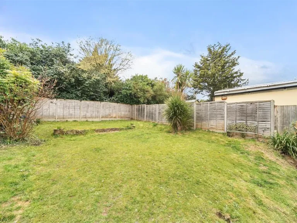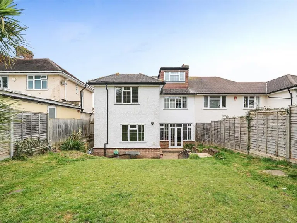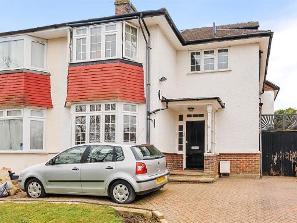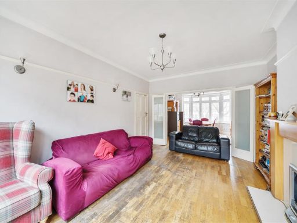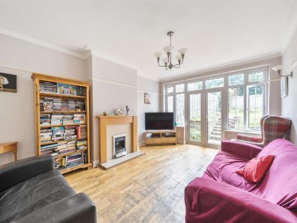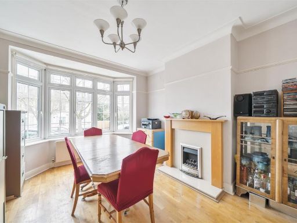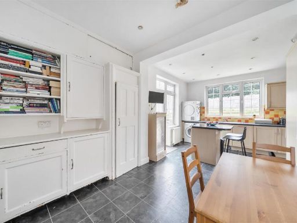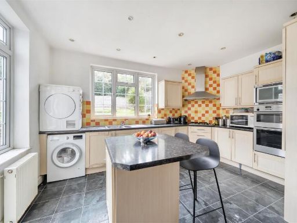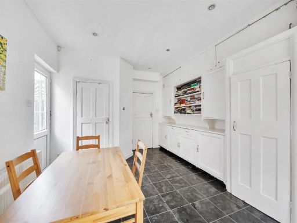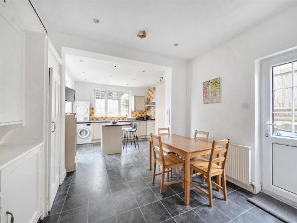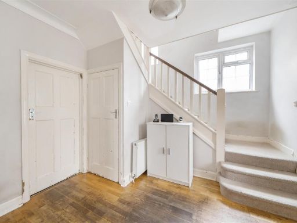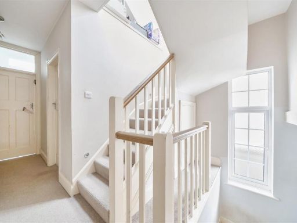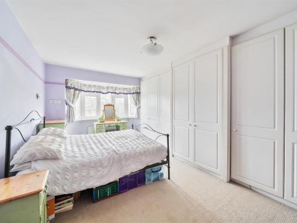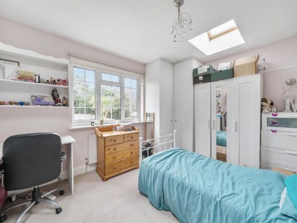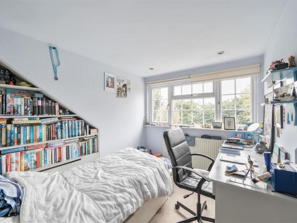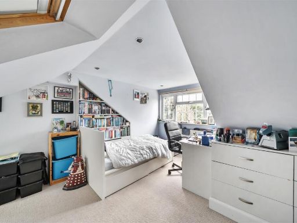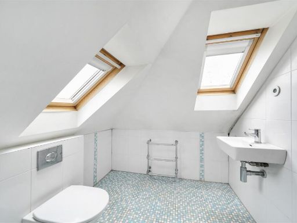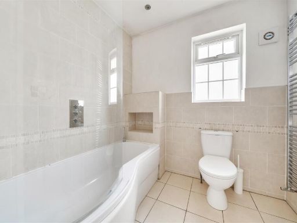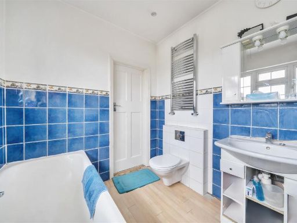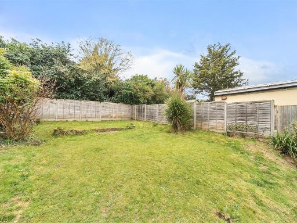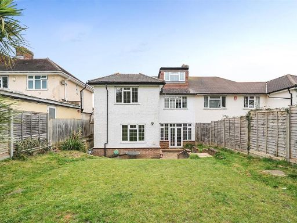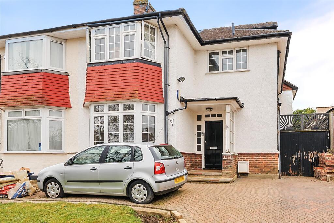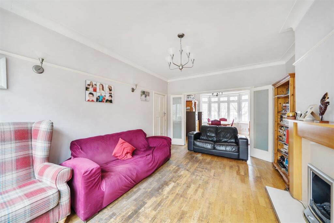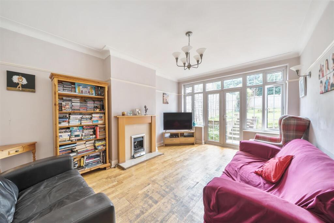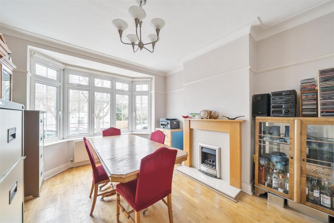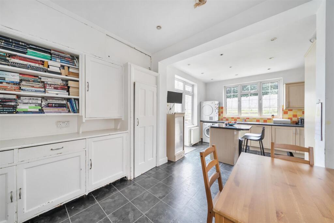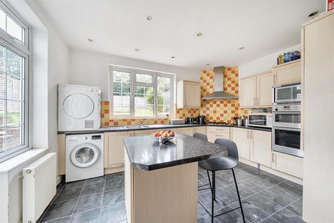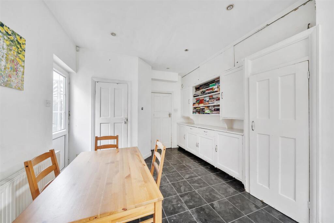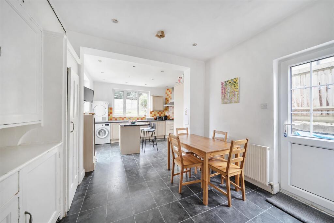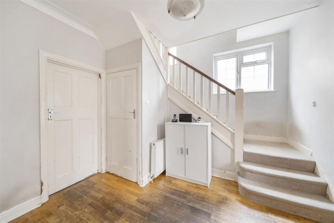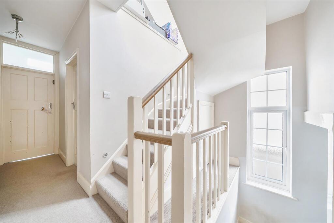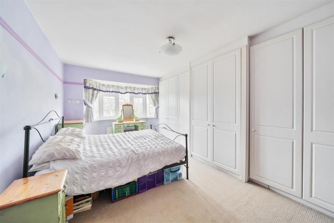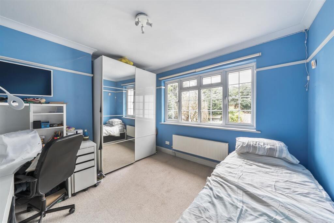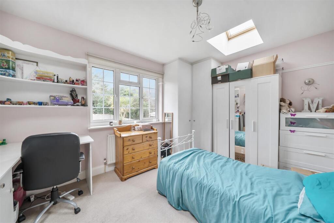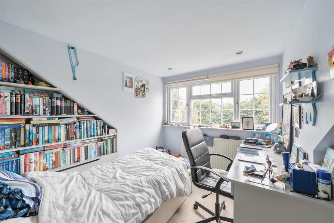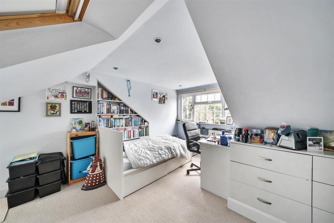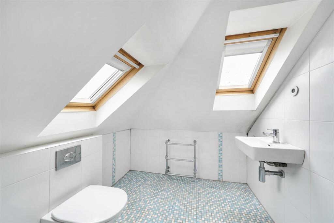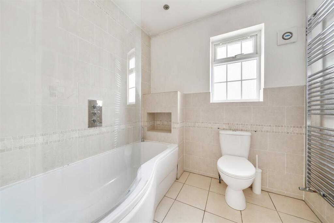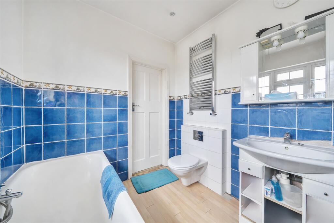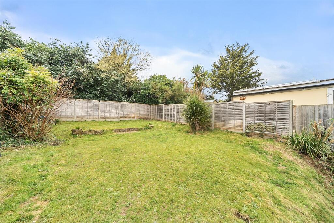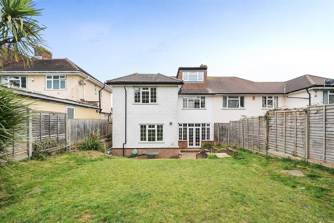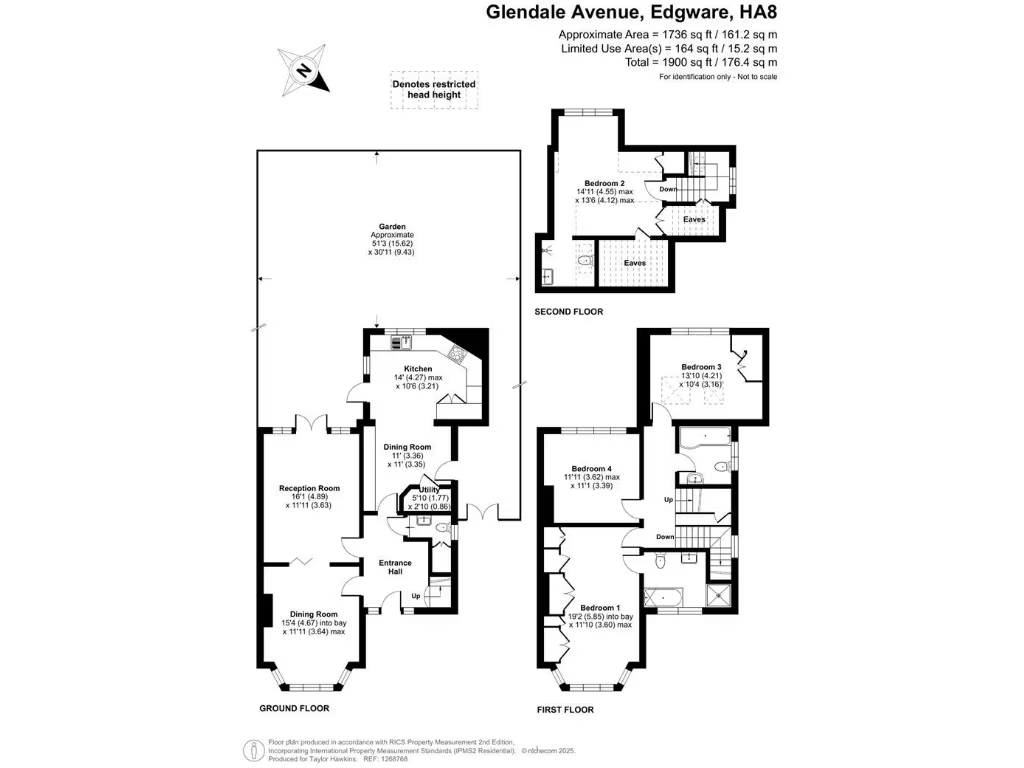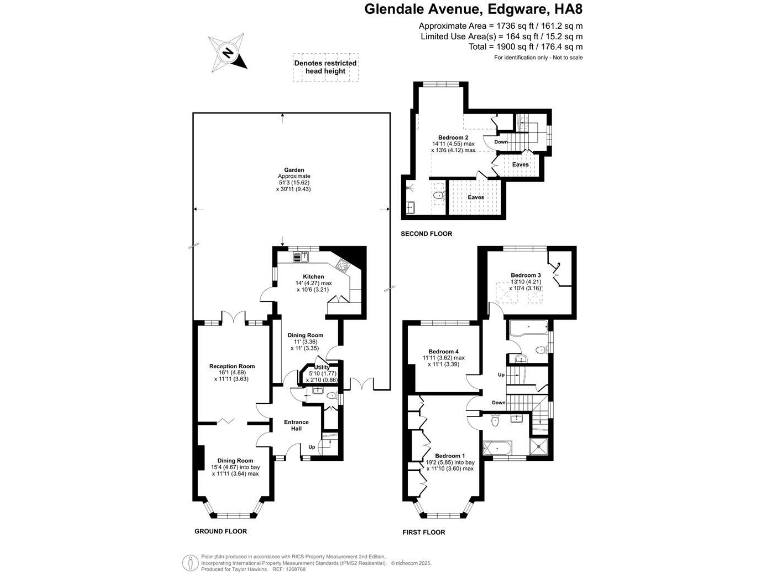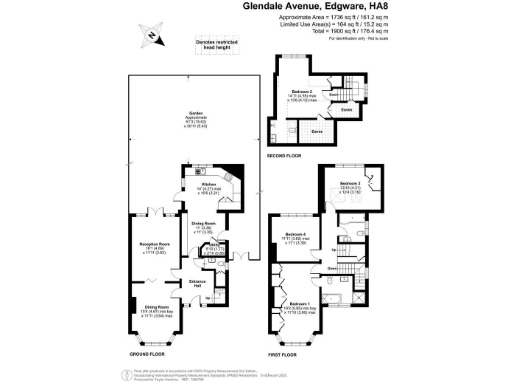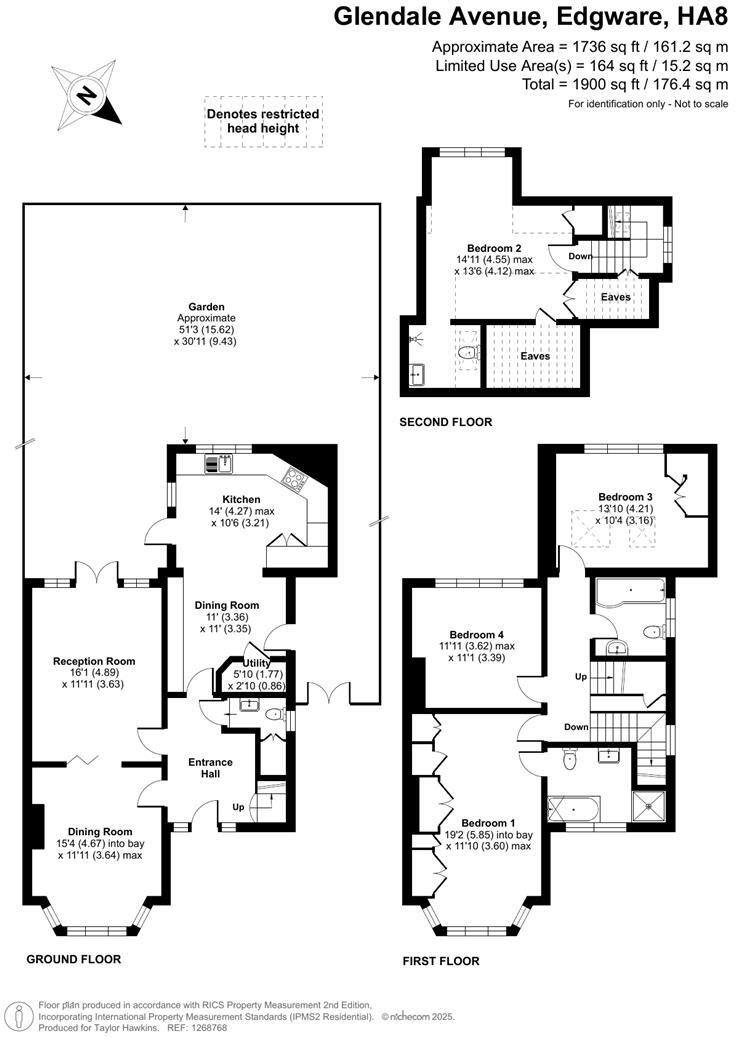Summary - 31 GLENDALE AVENUE EDGWARE HA8 8HF
4 bed 3 bath Semi-Detached
Spacious four‑bed family house with driveway, garden and loft en‑suite — scope to modernise..
Extended semi‑detached house with double‑storey extension and loft conversion
Master bedroom with en‑suite plus loft en‑suite, three bathrooms in total
Large block‑paved driveway providing ample off‑street parking
Extended kitchen with island, separate utility room and downstairs WC
Good‑sized rear garden suitable for family use and entertaining
Solid brick walls assumed uninsulated — energy upgrades likely needed
Interior has dated finishes (living room bay/window refinishing advised)
Further extension potential but requires planning permission (STPP)
This extended four-bedroom semi-detached house on Glendale Avenue offers roomy, versatile accommodation for a growing family. The property includes a double-storey extension and a loft conversion, providing three floors of living space with a master bedroom en-suite and an additional en-suite in the loft. The extended kitchen with island and separate utility area suits family cooking and casual dining, and a large rear garden provides space for children and entertaining.
Practical features include a long block‑paved driveway with generous off‑street parking and a downstairs guest WC. The house benefits from double glazing and mains gas central heating with boiler and radiators. Local amenities, schools, shops and good transport links are all within easy reach, and the property sits within the eruv, appealing to buyers who value that local provision.
There are a few material points to note: the property’s solid brick walls are assumed to lack insulation, which may require upgrading for energy efficiency. Internal finishes show some dated elements — the living room flooring and bay window will need refinishing or updating. Council tax is described as expensive. Any further extension would need planning permission (STPP).
Overall this is a substantial period family home in a very affluent area that will suit buyers wanting spacious, adaptable accommodation with scope to modernise and potentially extend, subject to consent.
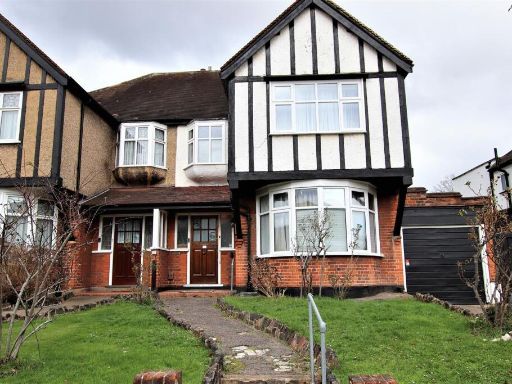 4 bedroom semi-detached house for sale in St Margarets Road, Edgware, HA8 — £839,950 • 4 bed • 1 bath • 1766 ft²
4 bedroom semi-detached house for sale in St Margarets Road, Edgware, HA8 — £839,950 • 4 bed • 1 bath • 1766 ft² 3 bedroom semi-detached house for sale in Ranelagh Close, Edgware, HA8 — £665,000 • 3 bed • 2 bath • 1154 ft²
3 bedroom semi-detached house for sale in Ranelagh Close, Edgware, HA8 — £665,000 • 3 bed • 2 bath • 1154 ft²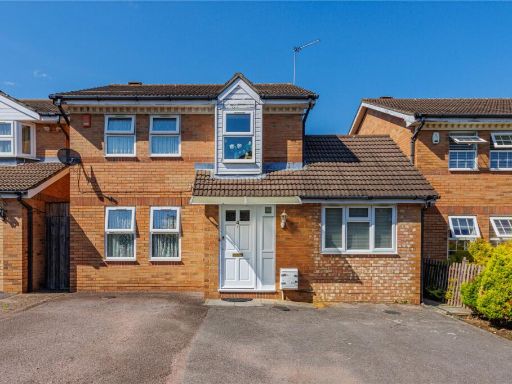 4 bedroom detached house for sale in Glendevon Close, Edgware, HA8 — £775,000 • 4 bed • 3 bath • 1301 ft²
4 bedroom detached house for sale in Glendevon Close, Edgware, HA8 — £775,000 • 4 bed • 3 bath • 1301 ft²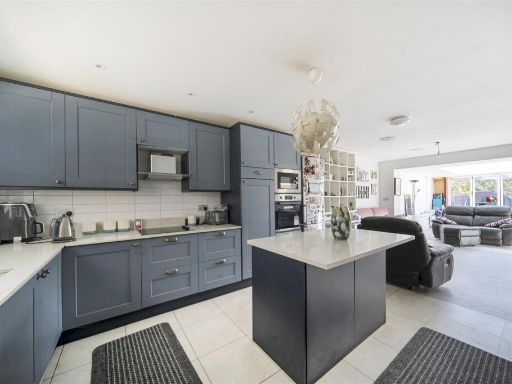 2 bedroom end of terrace house for sale in Maytree Close, Edgware, HA8 — £510,000 • 2 bed • 1 bath • 915 ft²
2 bedroom end of terrace house for sale in Maytree Close, Edgware, HA8 — £510,000 • 2 bed • 1 bath • 915 ft²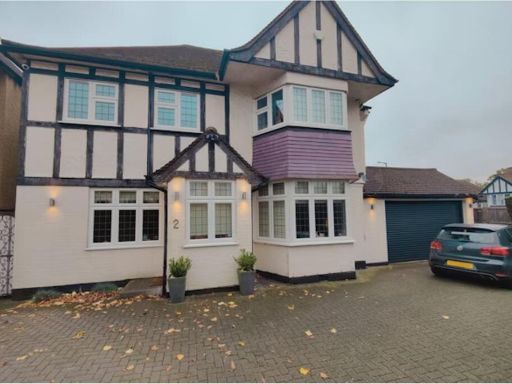 4 bedroom detached house for sale in Hazel Gardens, Edgware, HA8 — £1,375,000 • 4 bed • 4 bath • 2500 ft²
4 bedroom detached house for sale in Hazel Gardens, Edgware, HA8 — £1,375,000 • 4 bed • 4 bath • 2500 ft²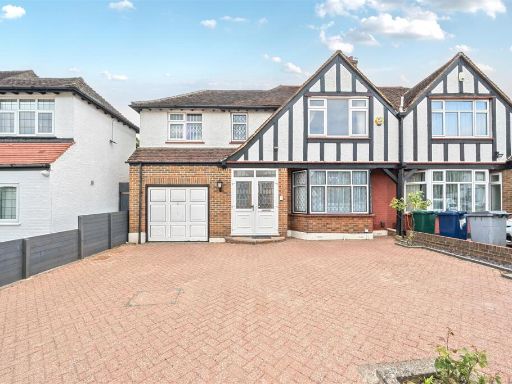 4 bedroom semi-detached house for sale in Hillside Gardens, Edgware, HA8 — £810,000 • 4 bed • 2 bath • 1737 ft²
4 bedroom semi-detached house for sale in Hillside Gardens, Edgware, HA8 — £810,000 • 4 bed • 2 bath • 1737 ft²