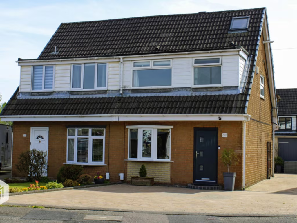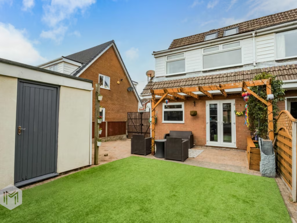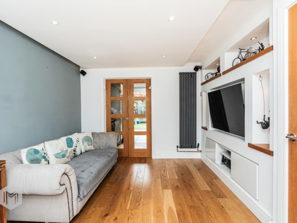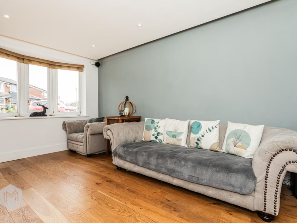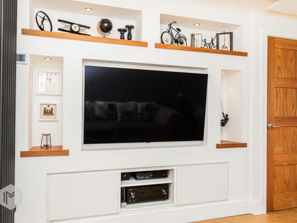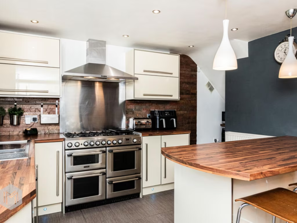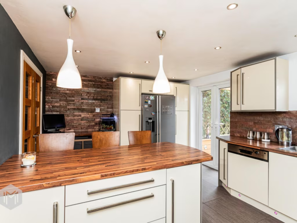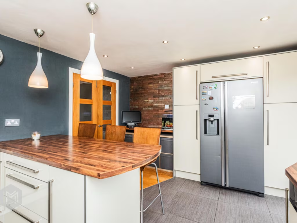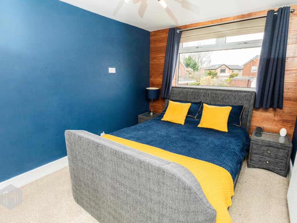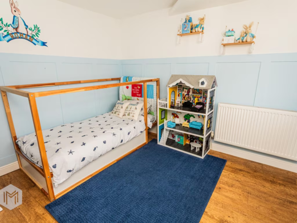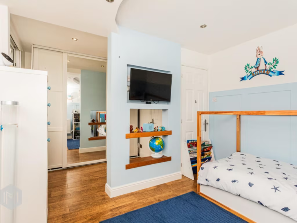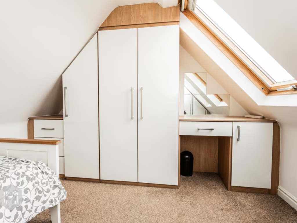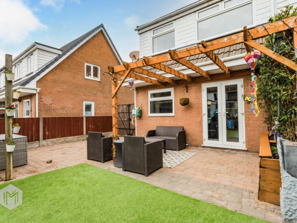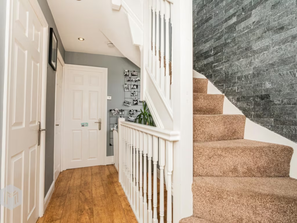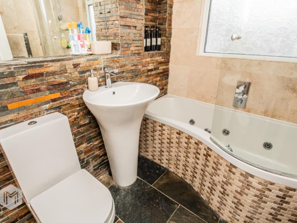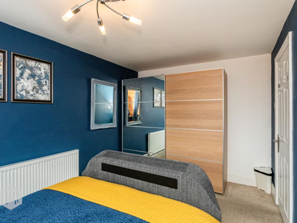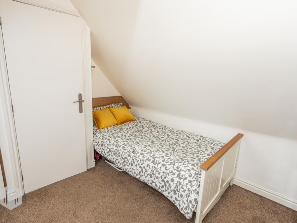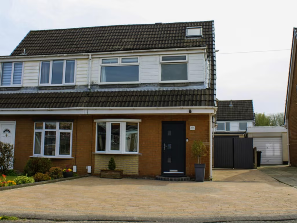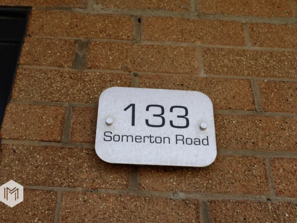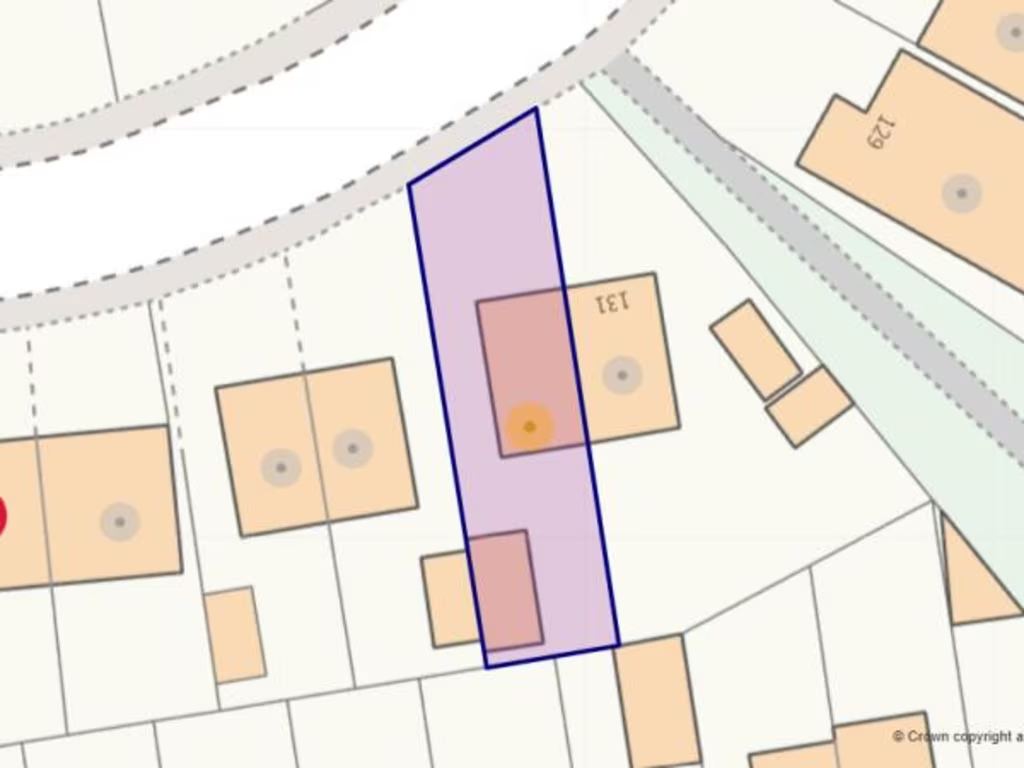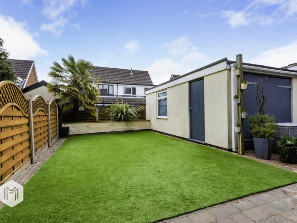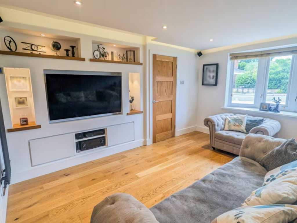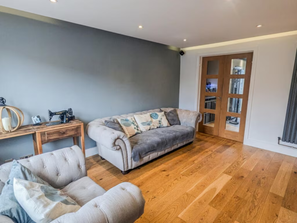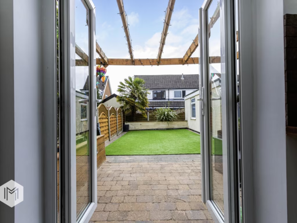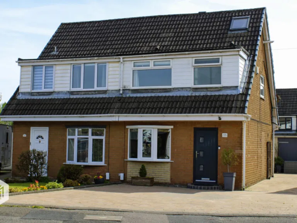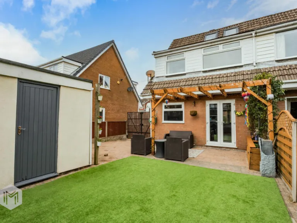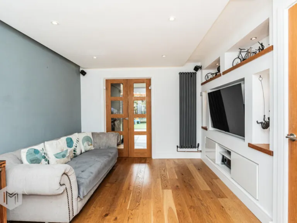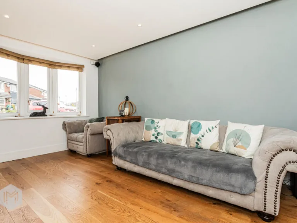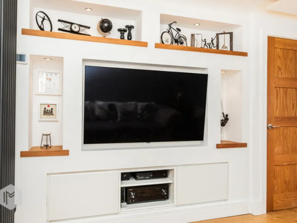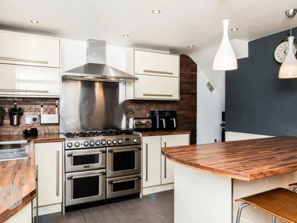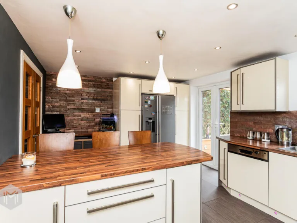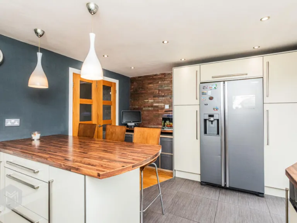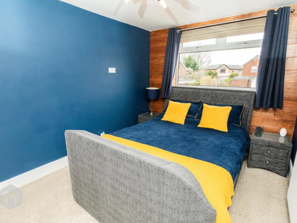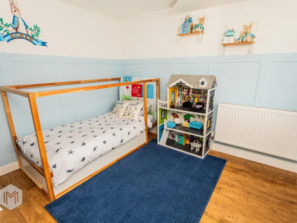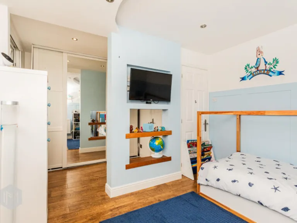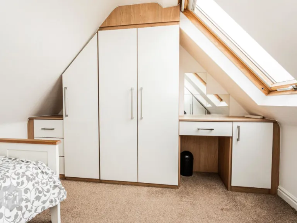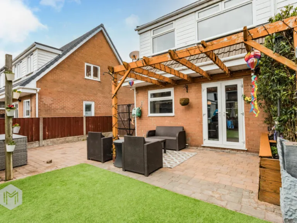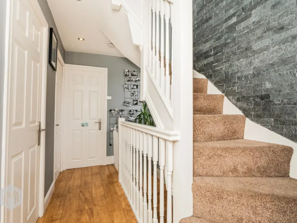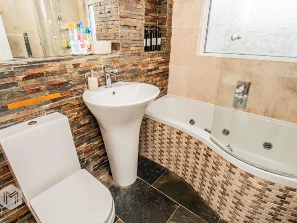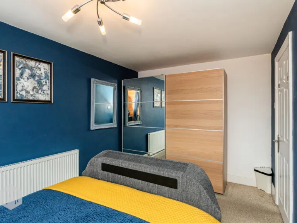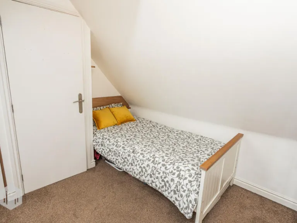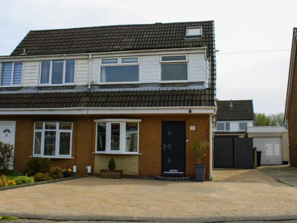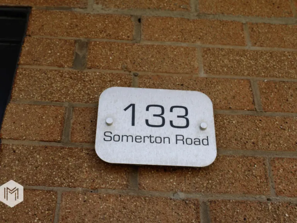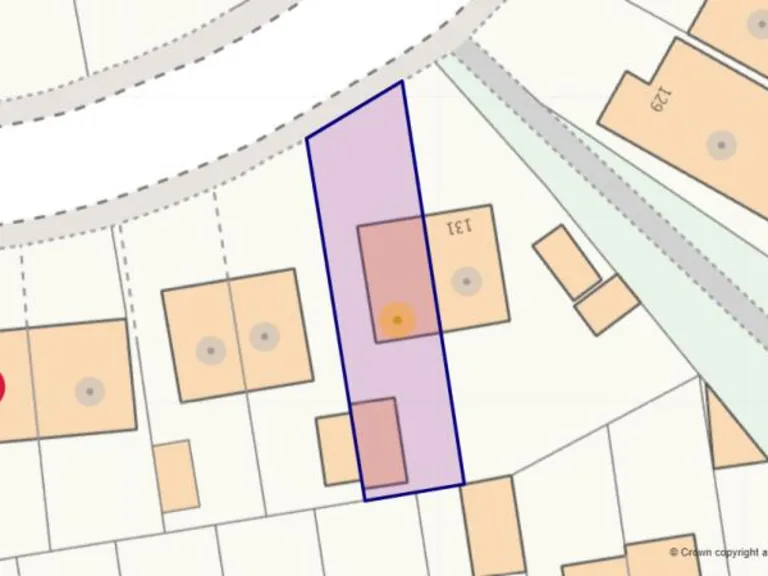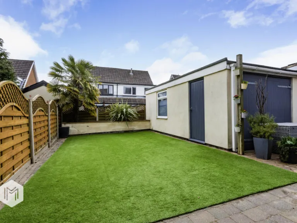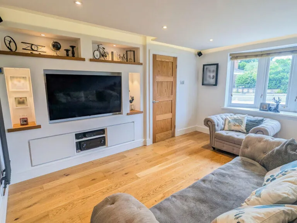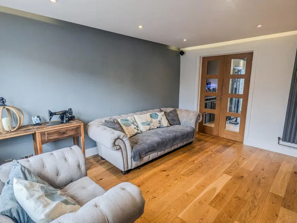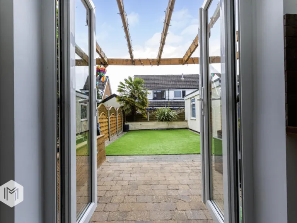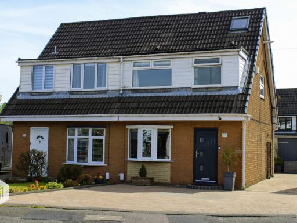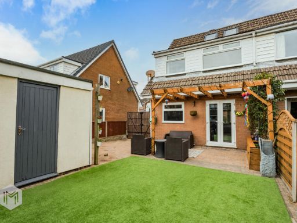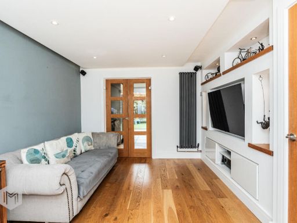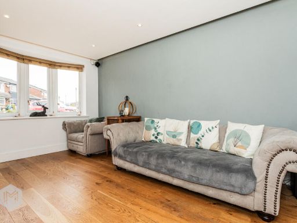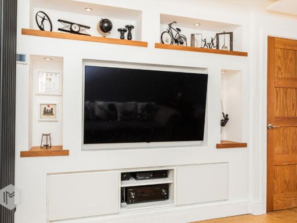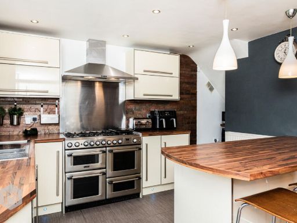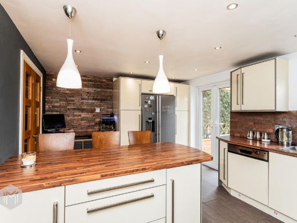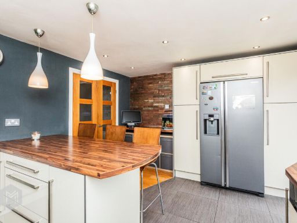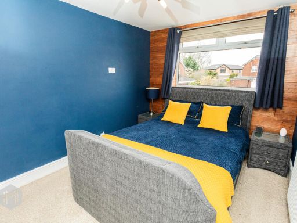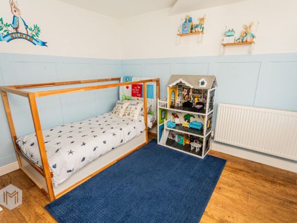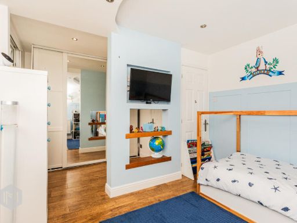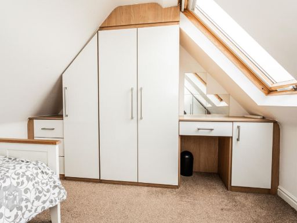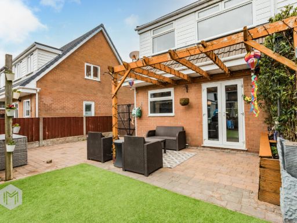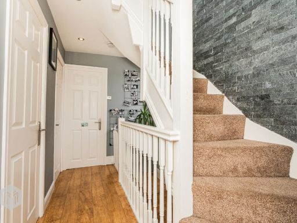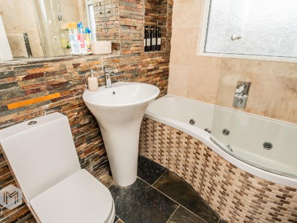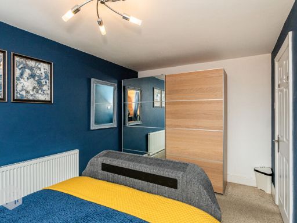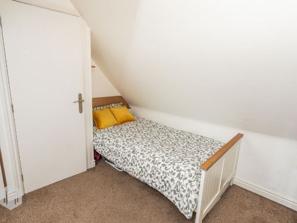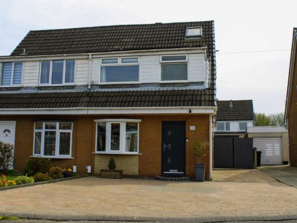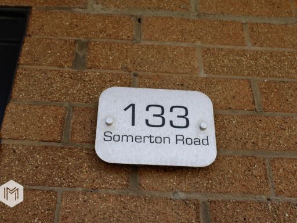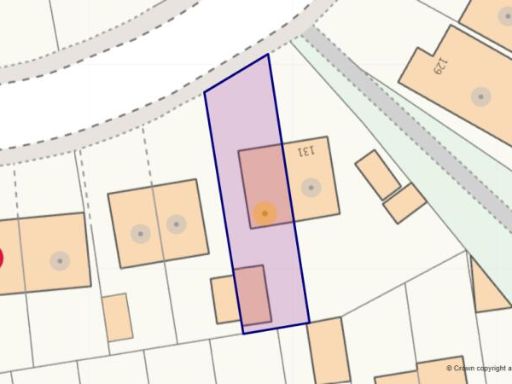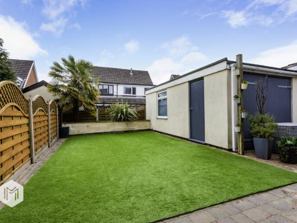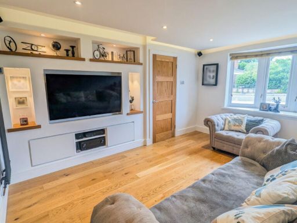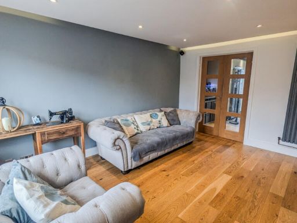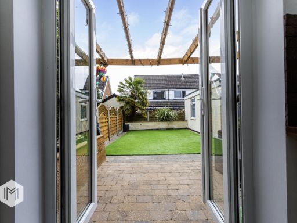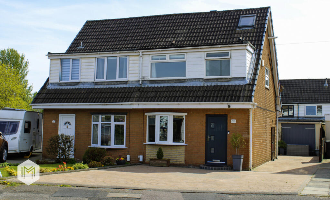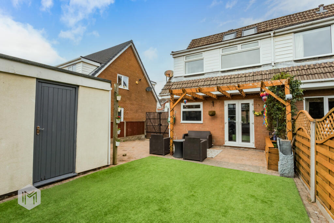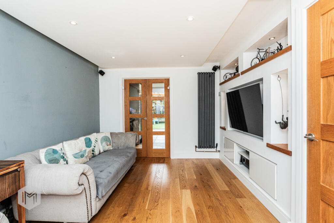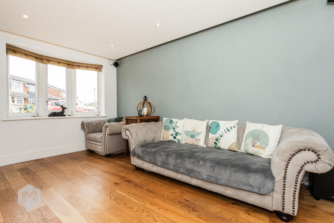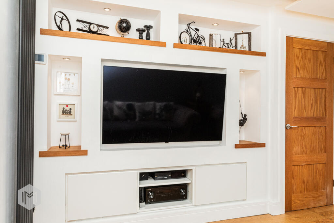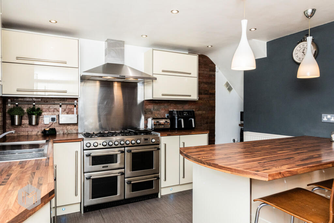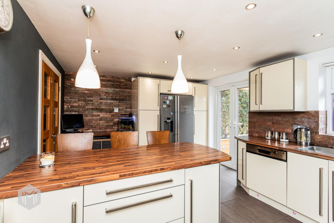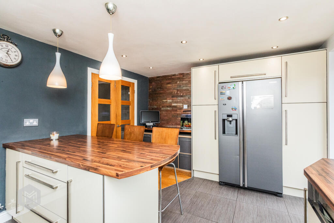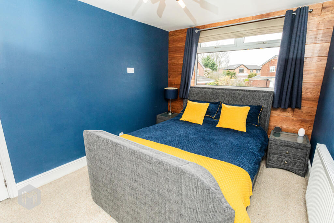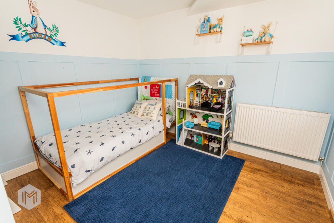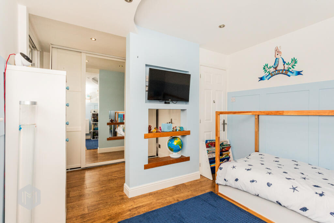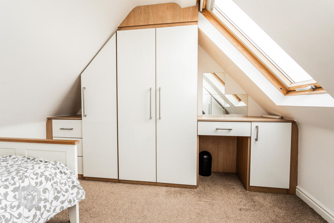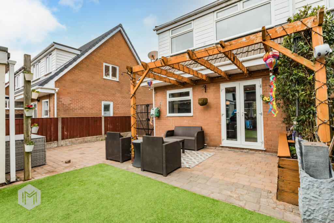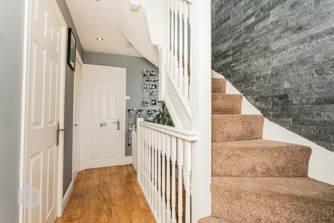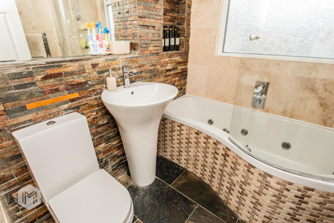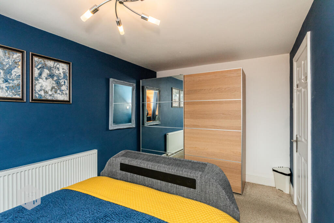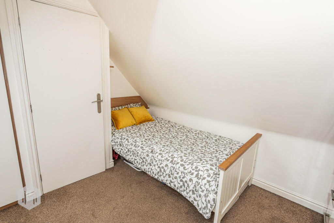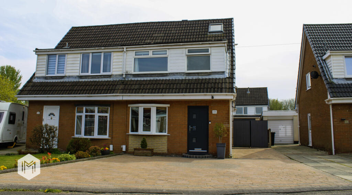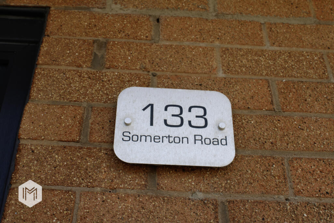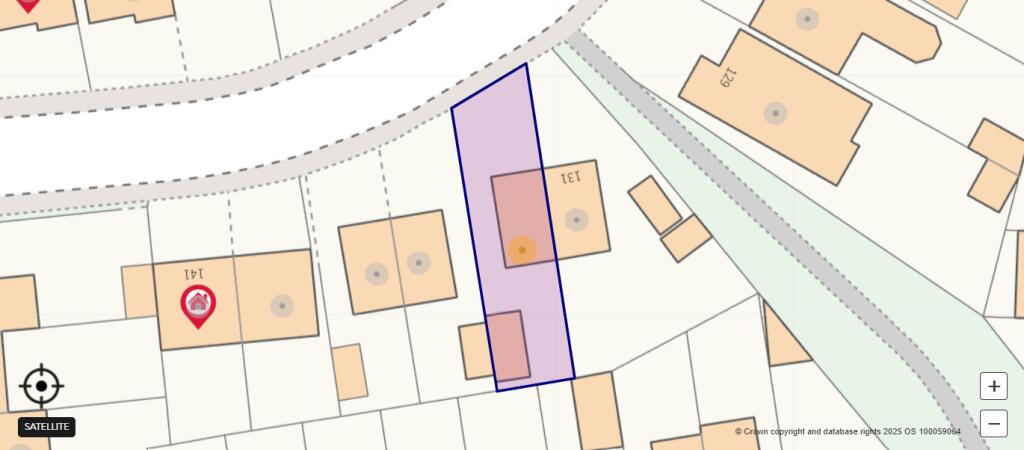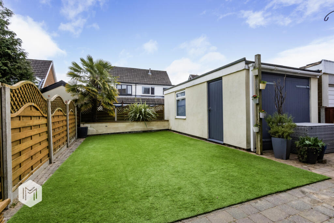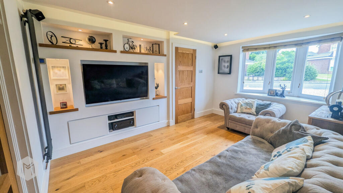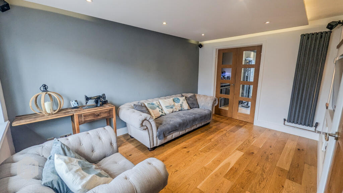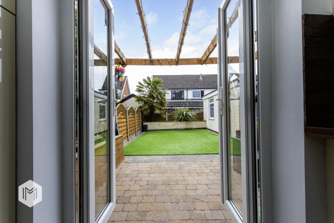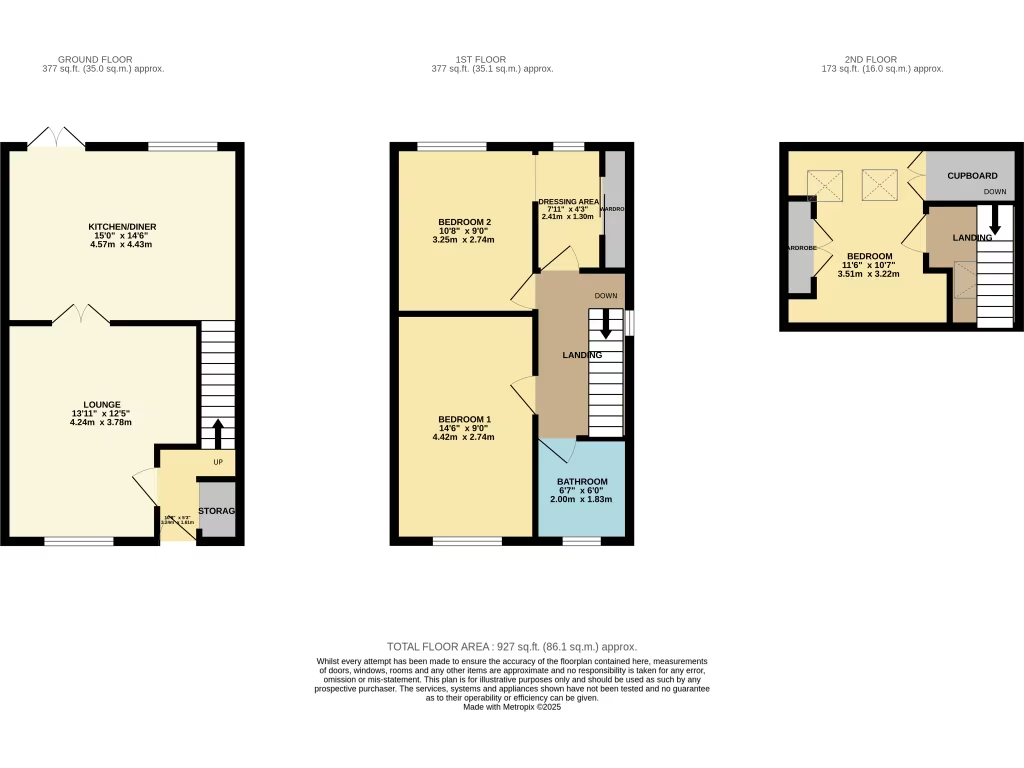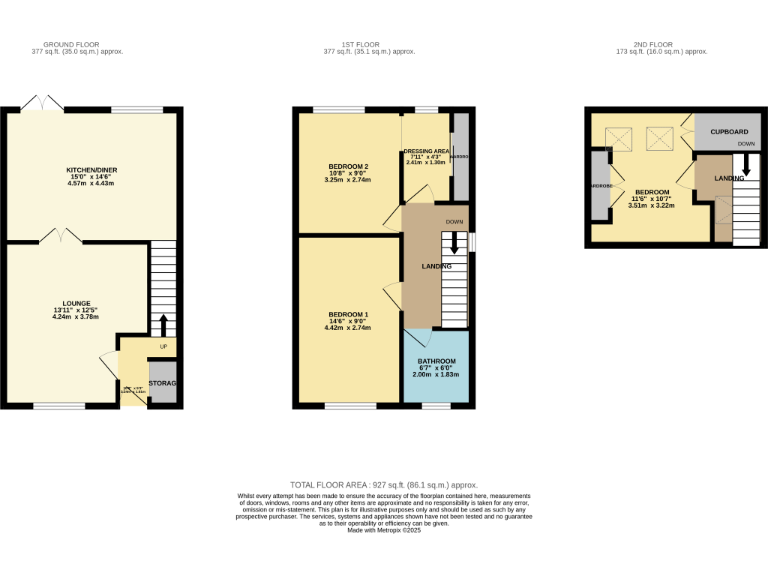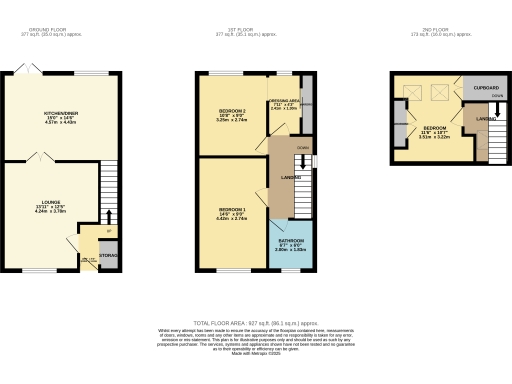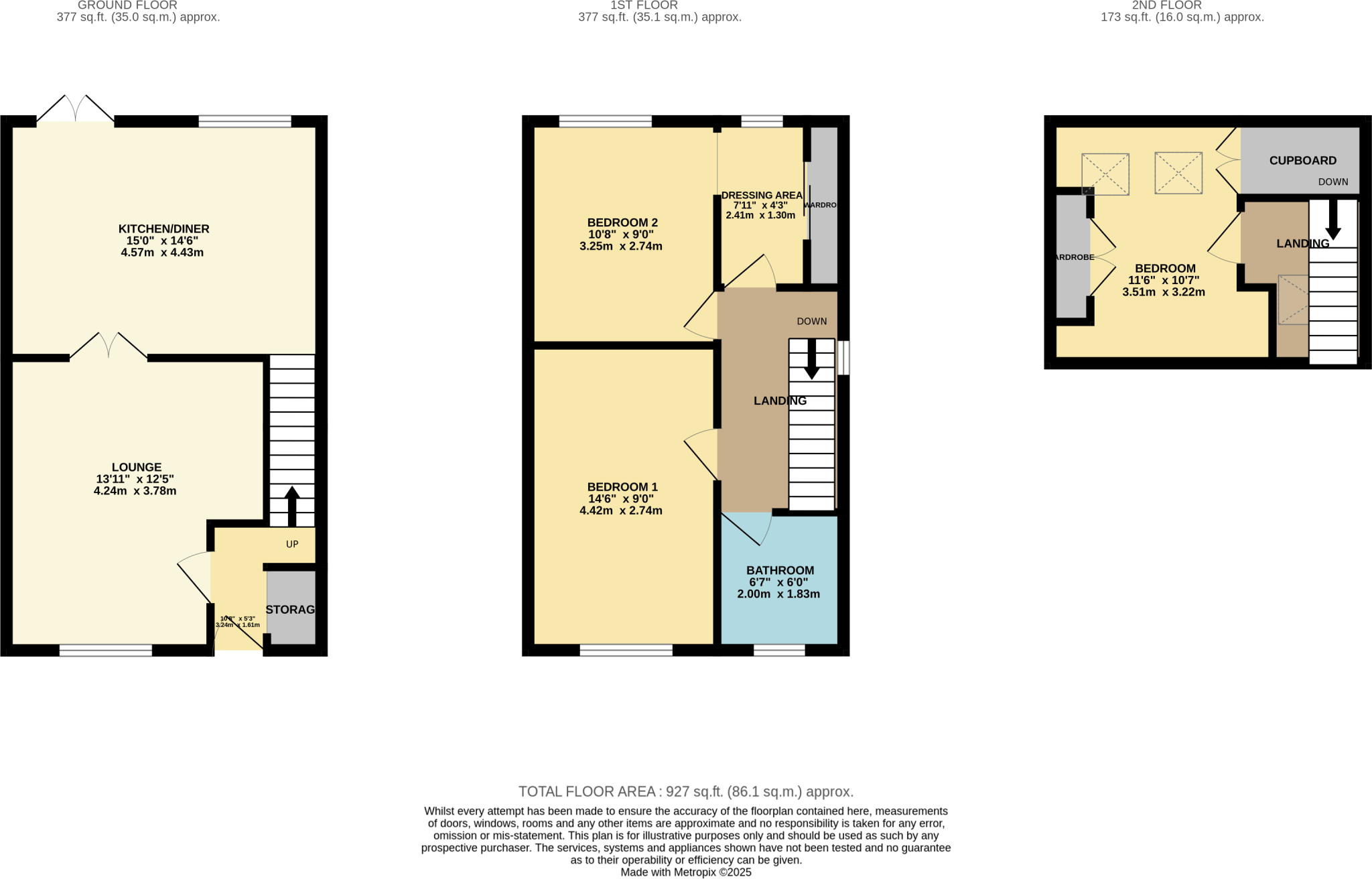Summary - 133 SOMERTON ROAD BOLTON BL2 6LW
3 bed 1 bath Semi-Detached
Well-presented family home with modern kitchen, garden and garage in a popular Bolton area.
Spacious dining kitchen with fitted appliances and underfloor heating
Three bedrooms — previously four, can be reinstated
Single modern bathroom with spa bath and walk-in shower
Driveway parking plus single garage with power and lighting
Enclosed rear garden with patio, gazebo and feature lighting
Double-glazed throughout; mains gas central heating
Leasehold — long lease remaining (943 years)
Cavity walls as built; external/internal insulation may be needed
Well positioned in a popular Bolton suburb, this three-bedroom semi-detached home suits growing families seeking practical, ready-to-live-in accommodation. The ground floor offers a roomy lounge with bay window and a modern dining kitchen fitted with quality appliances, a Canon range cooker and underfloor heating — a sociable hub for daily life and entertaining.
Upstairs provides two double bedrooms and a contemporary family bathroom with spa bath, walk-in shower and underfloor heating. The top-floor loft room with a dressing area restores flexibility — it was originally a four-bedroom layout and can be converted back to increase sleeping capacity or create a home office.
Outside there’s a driveway, a single garage with power and lighting, and an enclosed rear garden with patio, artificial lawn, feature lighting and gazebo for summer entertaining. The property is double-glazed and on mains gas central heating, close to good local schools, bus routes and neighbourhood amenities.
Honest considerations: the home is leasehold (long lease remaining), built c.1950–1966 with cavity walls as constructed (no added wall insulation assumed), and has a single bathroom for three bedrooms. These are manageable points for buyers who prioritise space, school access and a comfortable, well-presented house.
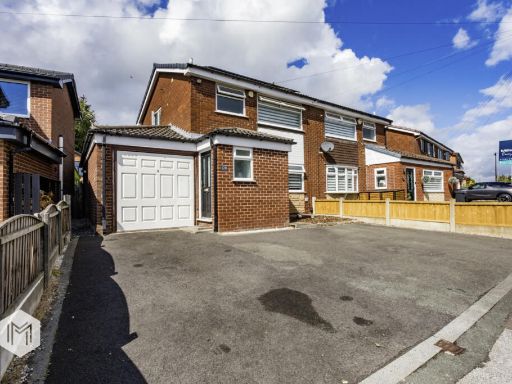 3 bedroom semi-detached house for sale in Somerton Road, Bolton, Greater Manchester, BL2 6LW, BL2 — £260,000 • 3 bed • 1 bath • 1230 ft²
3 bedroom semi-detached house for sale in Somerton Road, Bolton, Greater Manchester, BL2 6LW, BL2 — £260,000 • 3 bed • 1 bath • 1230 ft²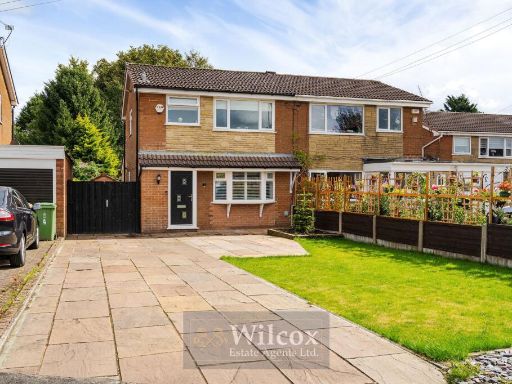 3 bedroom semi-detached house for sale in Willand Close, Bolton, BL2 — £260,000 • 3 bed • 1 bath • 904 ft²
3 bedroom semi-detached house for sale in Willand Close, Bolton, BL2 — £260,000 • 3 bed • 1 bath • 904 ft²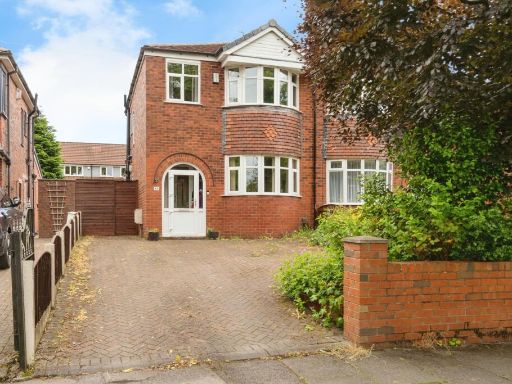 3 bedroom semi-detached house for sale in Blenheim Road, Bolton, Greater Manchester, BL2 — £210,000 • 3 bed • 1 bath • 995 ft²
3 bedroom semi-detached house for sale in Blenheim Road, Bolton, Greater Manchester, BL2 — £210,000 • 3 bed • 1 bath • 995 ft²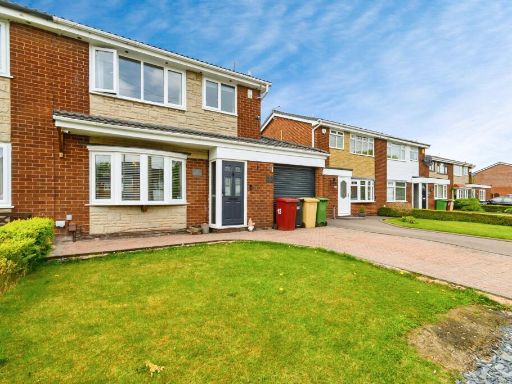 3 bedroom semi-detached house for sale in Willand Close, Bolton, BL2 — £275,000 • 3 bed • 1 bath • 1167 ft²
3 bedroom semi-detached house for sale in Willand Close, Bolton, BL2 — £275,000 • 3 bed • 1 bath • 1167 ft²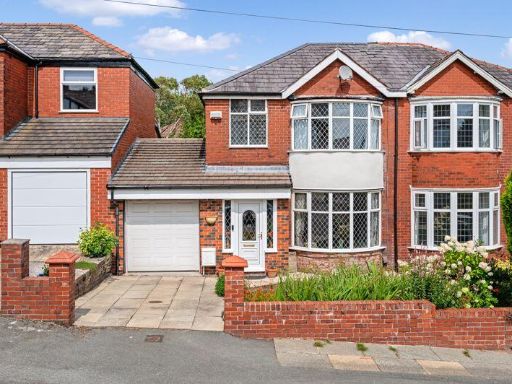 3 bedroom semi-detached house for sale in Southgrove Avenue, Sharples, BL1 — £290,000 • 3 bed • 1 bath • 1304 ft²
3 bedroom semi-detached house for sale in Southgrove Avenue, Sharples, BL1 — £290,000 • 3 bed • 1 bath • 1304 ft²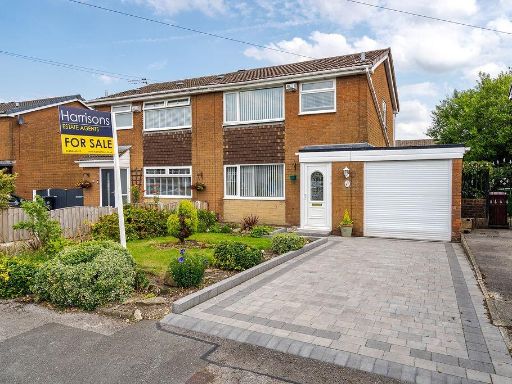 3 bedroom semi-detached house for sale in Somerton Road, Bolton, BL2 — £220,000 • 3 bed • 1 bath • 650 ft²
3 bedroom semi-detached house for sale in Somerton Road, Bolton, BL2 — £220,000 • 3 bed • 1 bath • 650 ft²