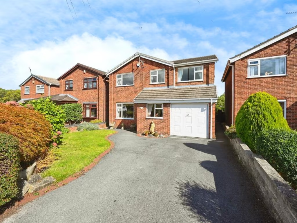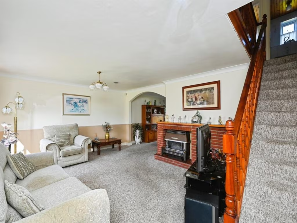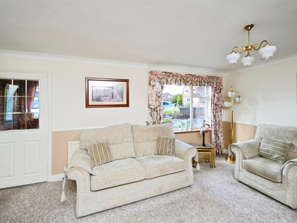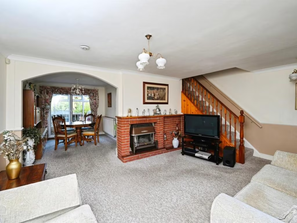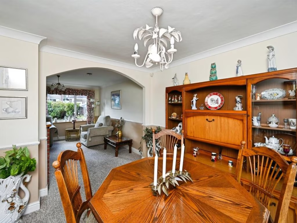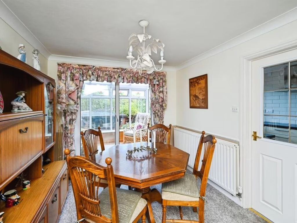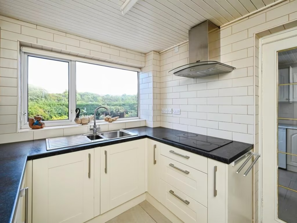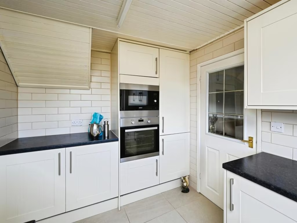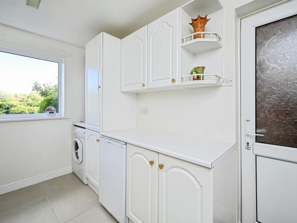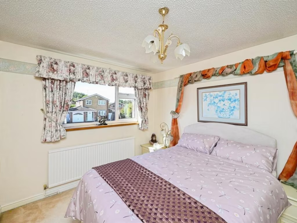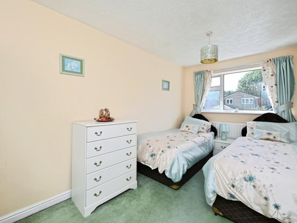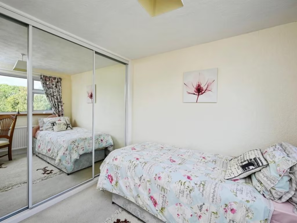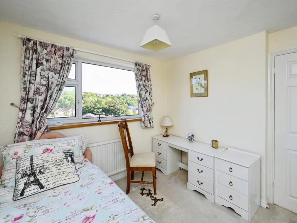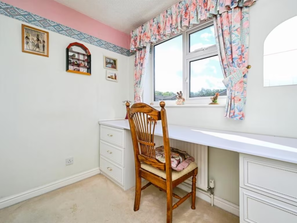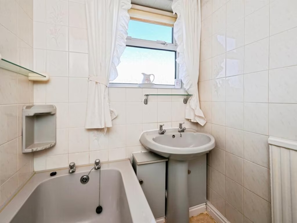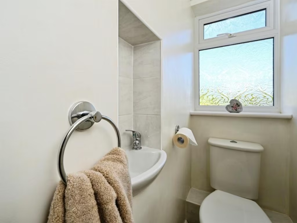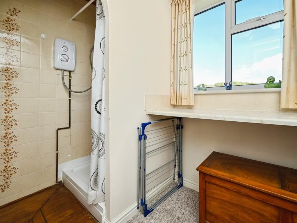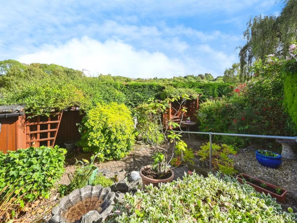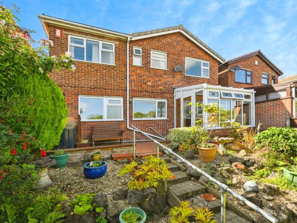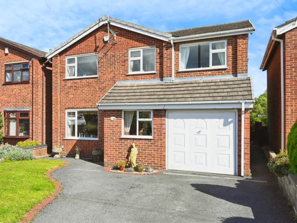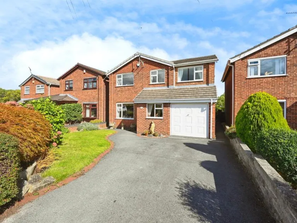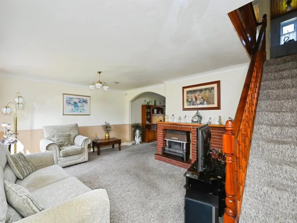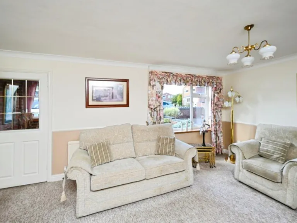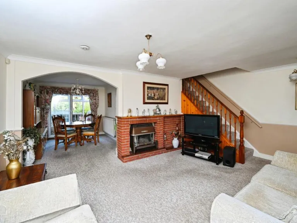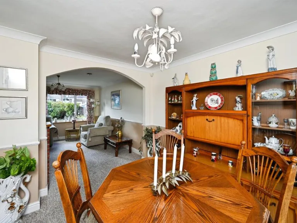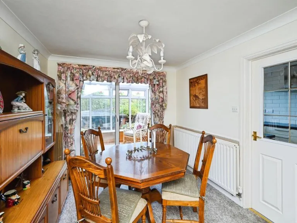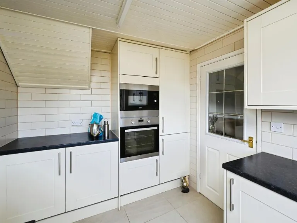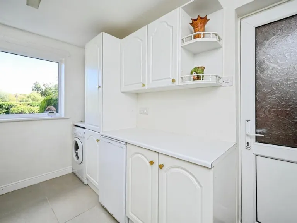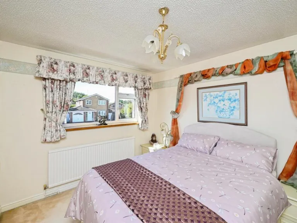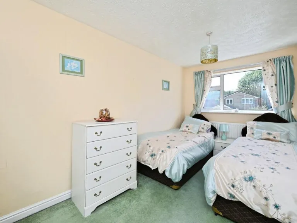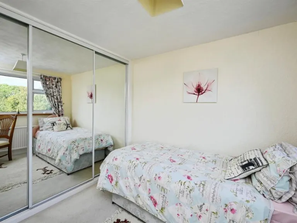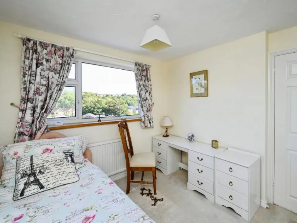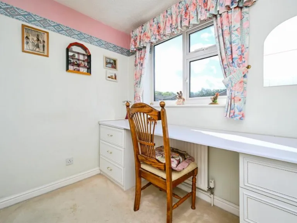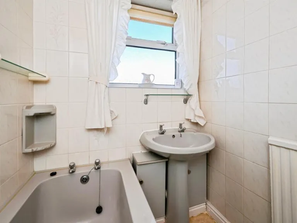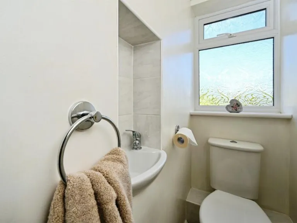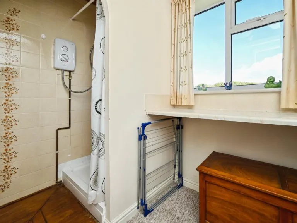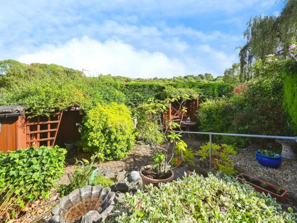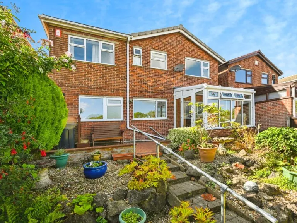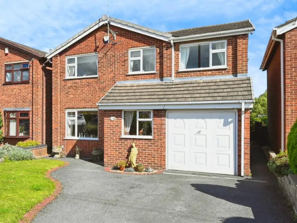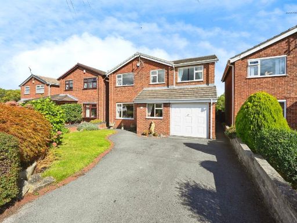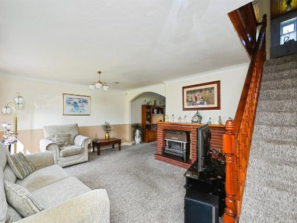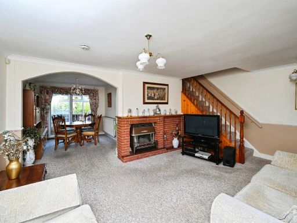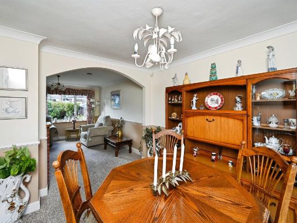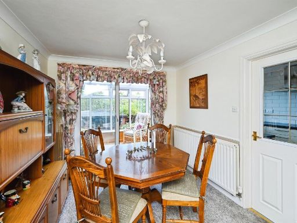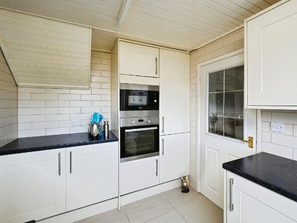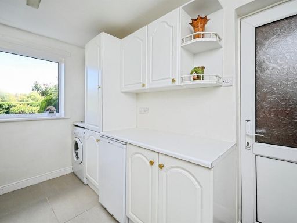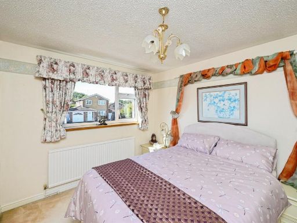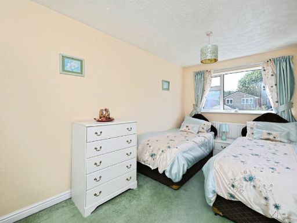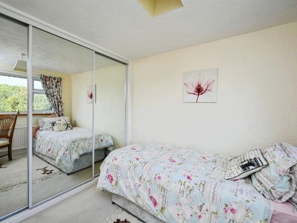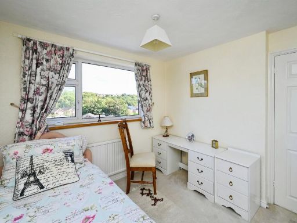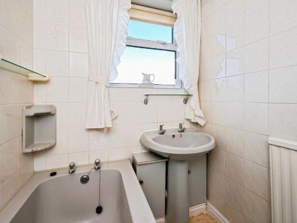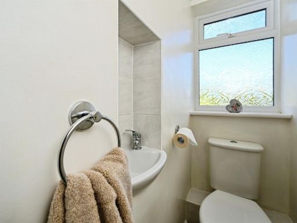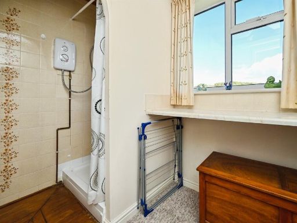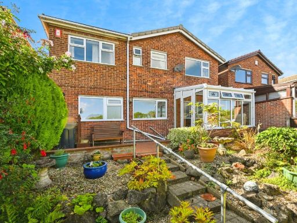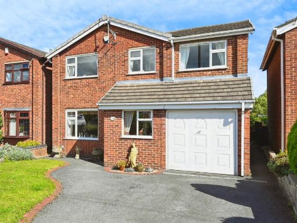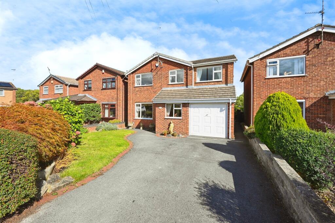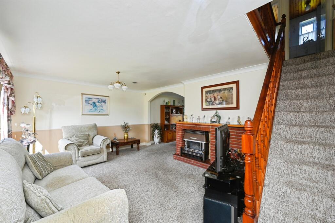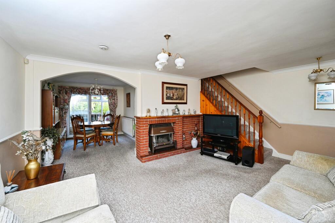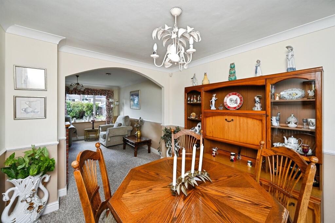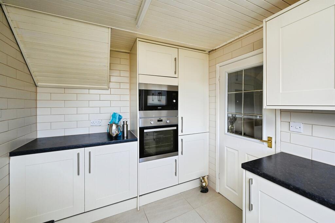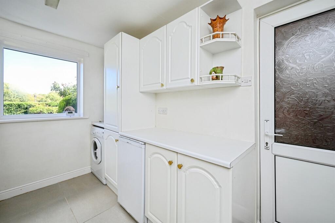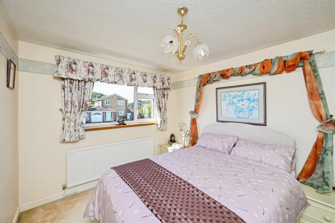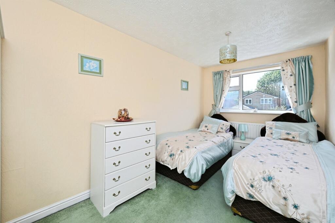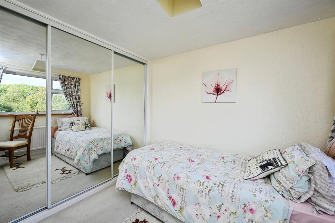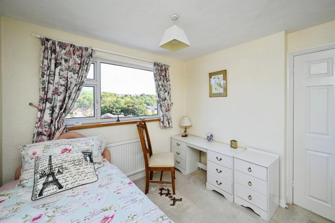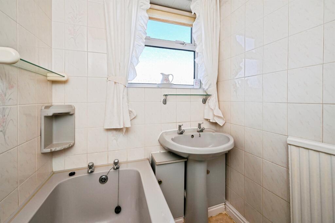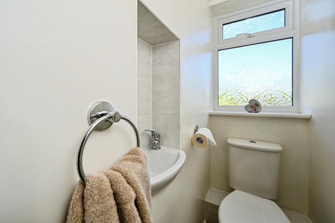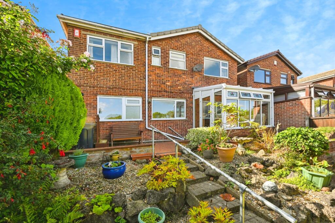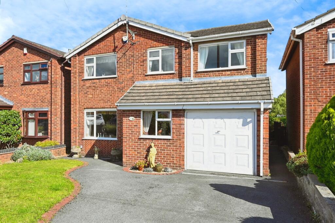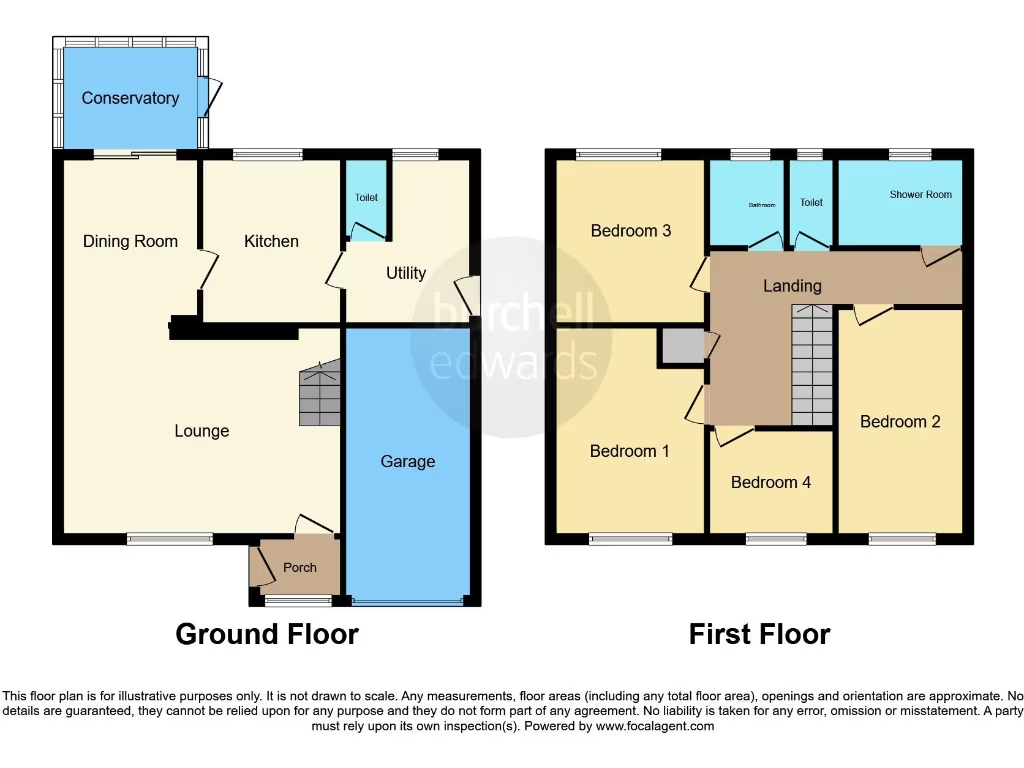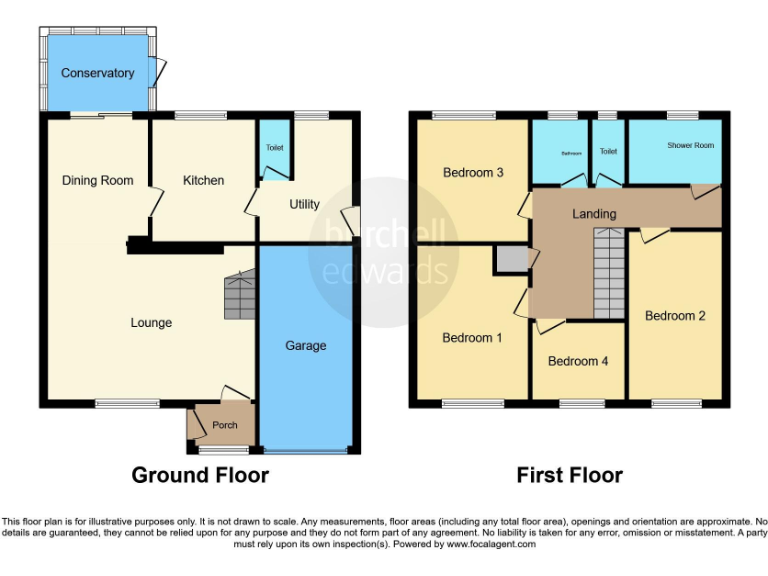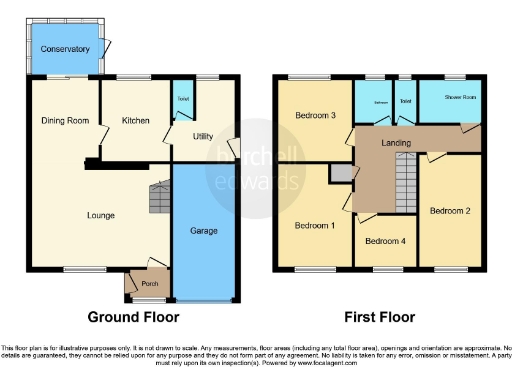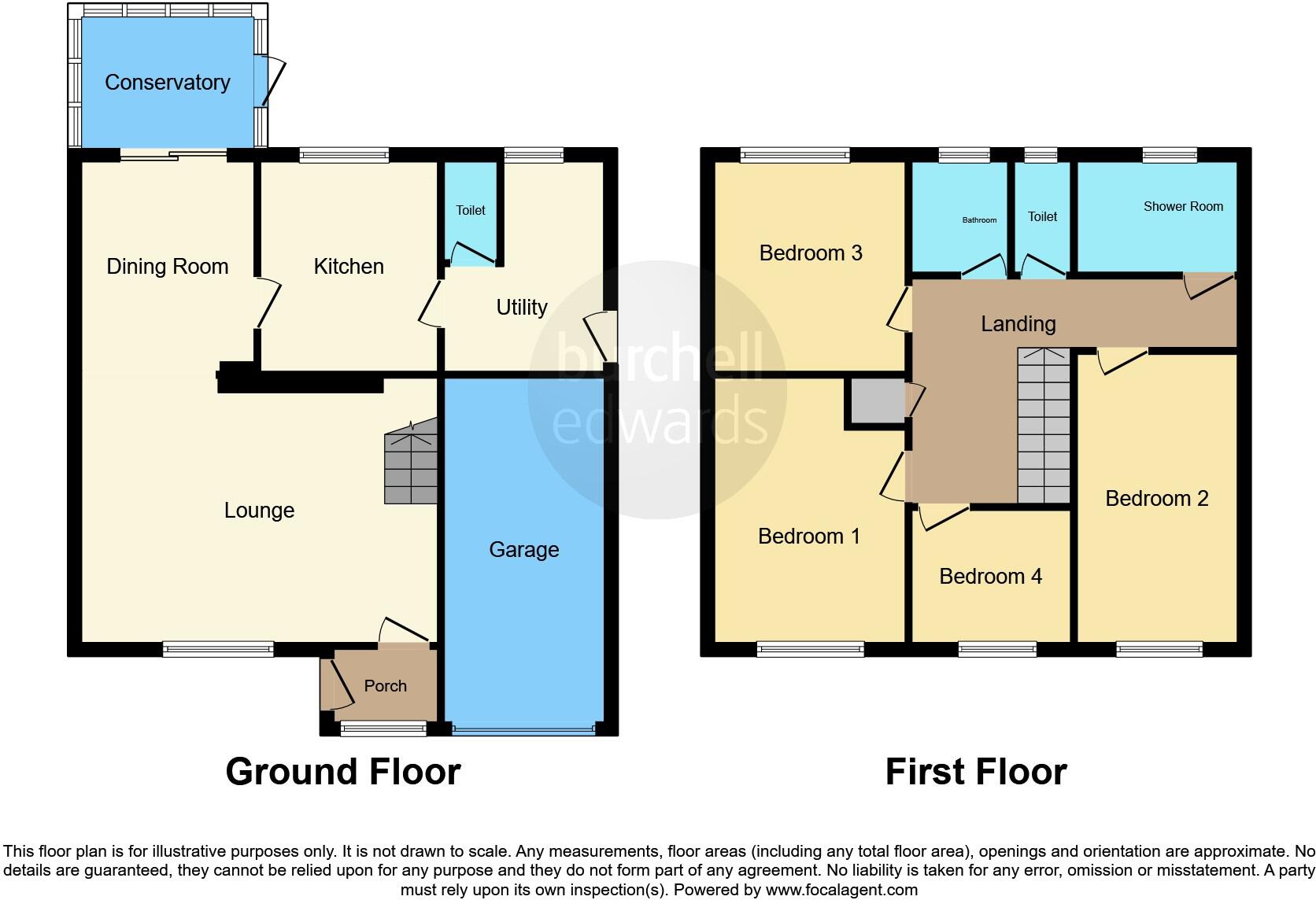Summary - Darley Drive, Ripley DE5 3FF
3 bed 1 bath Detached
Spacious family home with garage, garden and strong commuter links.
No onward chain — ready for a quick sale or prompt move-in
Integral garage plus driveway; off-street parking for multiple cars
Recently fitted combi boiler with ten-year warranty included
Conservatory, utility room, ground-floor WC — practical family layout
Four bedrooms with separate bathroom, shower room and extra WC
Requires modernisation throughout; cosmetic and system updates likely
Partial cavity wall insulation; may need further energy-efficiency work
Very affluent area with good transport links; local schools mixed Ofsted
A spacious detached family home on a quiet cul-de-sac, offered with no onward chain and plenty of scope to modernise. The house has practical ground-floor living including a conservatory, utility room and an integral garage, plus a driveway for additional parking. A recently fitted combi boiler (ten-year warranty at marketing) reduces immediate heating concerns.
Set in a very affluent area with convenient access to the M1, A610 and A38, the property suits commuters and families who value local amenities. The rear garden, paved patio and pond provide outdoor space for children and gardening, while nearby primary and secondary schools and local leisure facilities add everyday convenience.
The layout includes four bedrooms, a separate bathroom, shower room and an extra WC, offering flexibility for family life or working-from-home arrangements. The house is an average overall size (approximately 888 sq ft) and sits on cavity walls with partial insulation — buyers seeking high energy efficiency may want to budget for additional insulation or upgrades.
Important considerations: the interior will benefit from modernisation throughout to bring fixtures, surfaces and decor up to contemporary standards. Prospective purchasers should verify measurements and appliance conditions and be aware of standard council tax and running costs associated with a detached family home in this area.
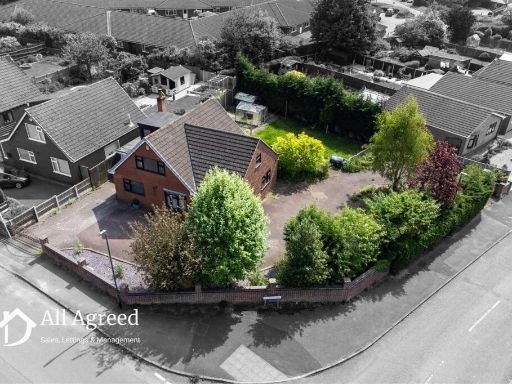 4 bedroom detached house for sale in Maple Avenue, Ripley, DE5 — £320,000 • 4 bed • 1 bath • 1389 ft²
4 bedroom detached house for sale in Maple Avenue, Ripley, DE5 — £320,000 • 4 bed • 1 bath • 1389 ft²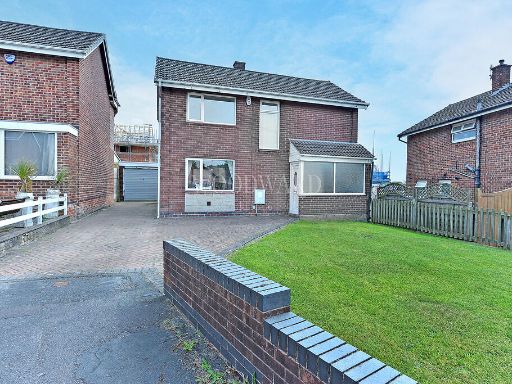 3 bedroom detached house for sale in Honeyfield Drive, Ripley, DE5 — £245,000 • 3 bed • 1 bath • 863 ft²
3 bedroom detached house for sale in Honeyfield Drive, Ripley, DE5 — £245,000 • 3 bed • 1 bath • 863 ft²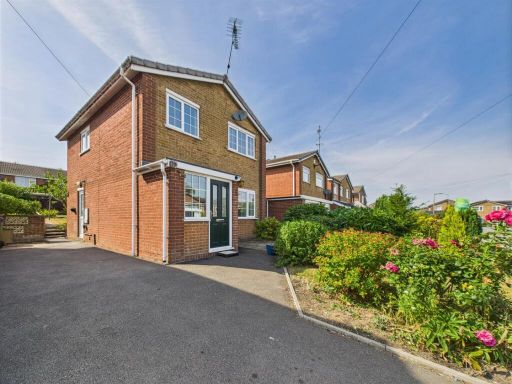 3 bedroom detached house for sale in Darley Drive, Ripley, DE5 — £239,950 • 3 bed • 1 bath • 788 ft²
3 bedroom detached house for sale in Darley Drive, Ripley, DE5 — £239,950 • 3 bed • 1 bath • 788 ft²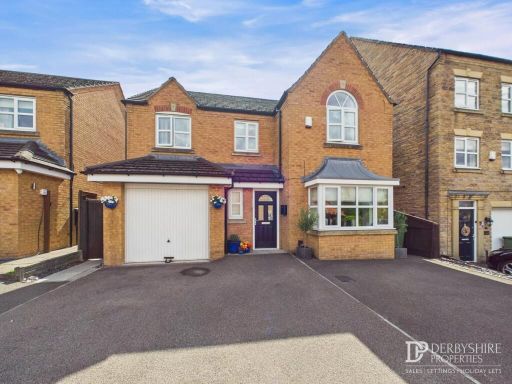 4 bedroom detached house for sale in St Pancras Way, Ripley, DE5 — £395,000 • 4 bed • 2 bath • 595 ft²
4 bedroom detached house for sale in St Pancras Way, Ripley, DE5 — £395,000 • 4 bed • 2 bath • 595 ft²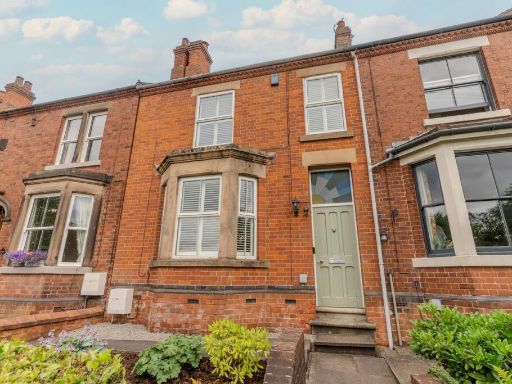 3 bedroom semi-detached house for sale in Heage Road, Ripley, DE5 — £350,000 • 3 bed • 1 bath • 1185 ft²
3 bedroom semi-detached house for sale in Heage Road, Ripley, DE5 — £350,000 • 3 bed • 1 bath • 1185 ft²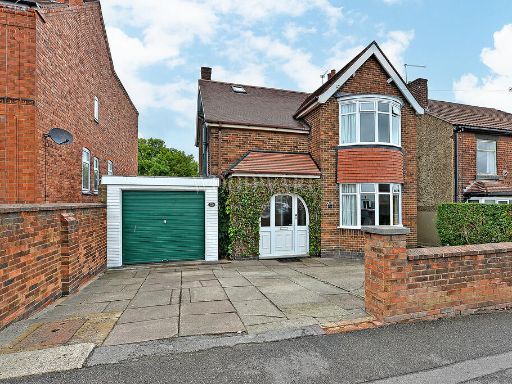 3 bedroom detached house for sale in Peasehill Road, Ripley, DE5 — £287,500 • 3 bed • 2 bath • 1439 ft²
3 bedroom detached house for sale in Peasehill Road, Ripley, DE5 — £287,500 • 3 bed • 2 bath • 1439 ft²