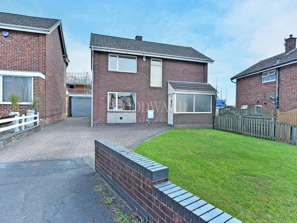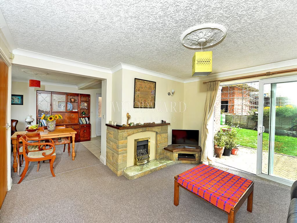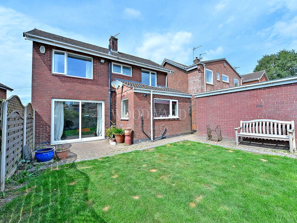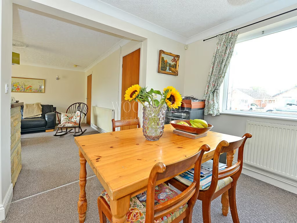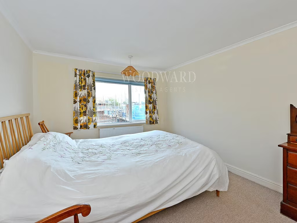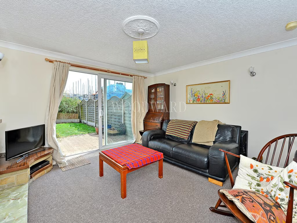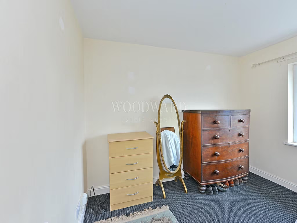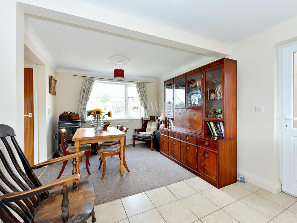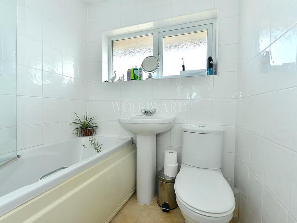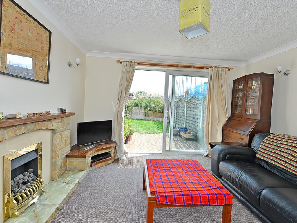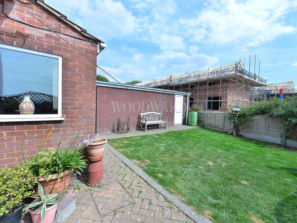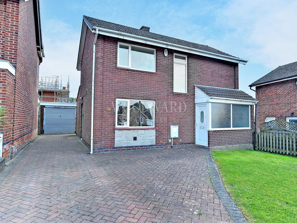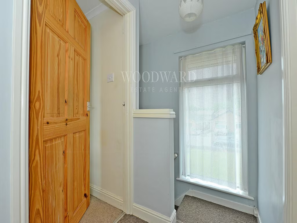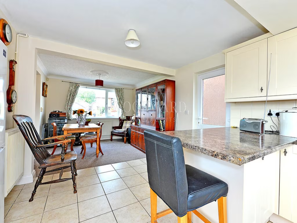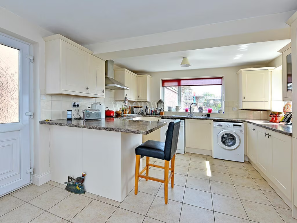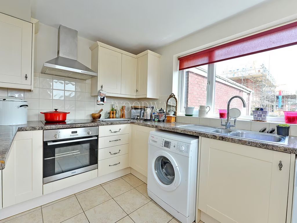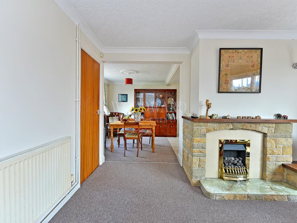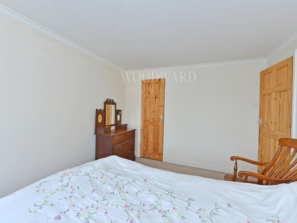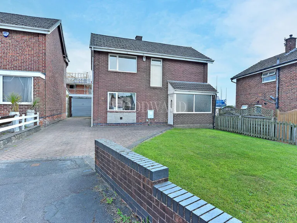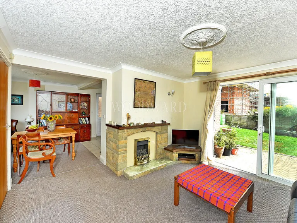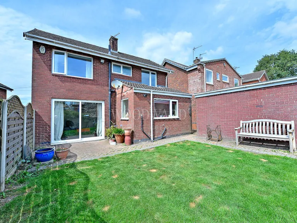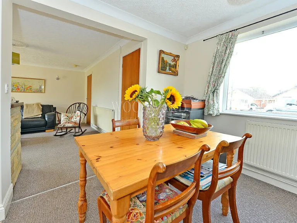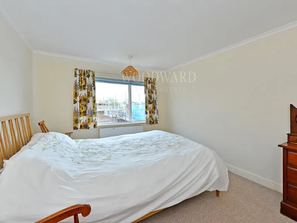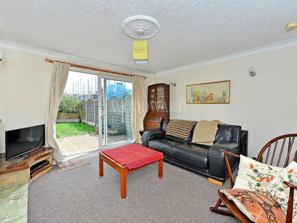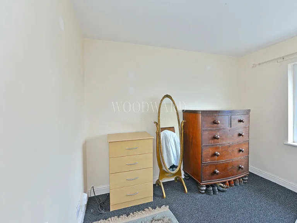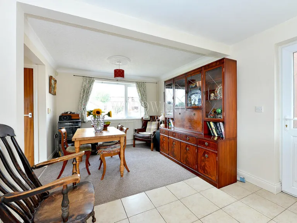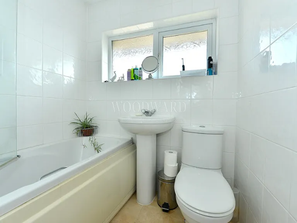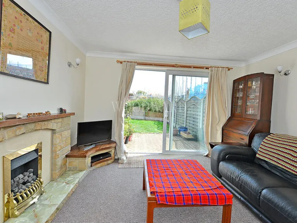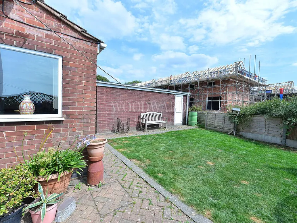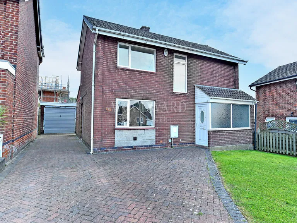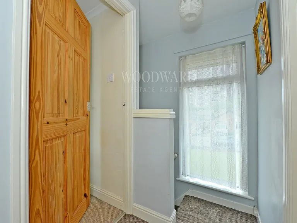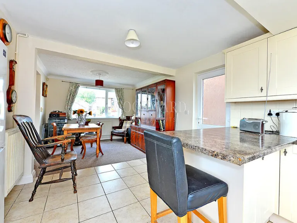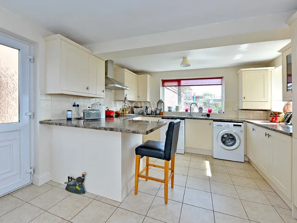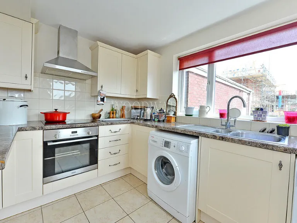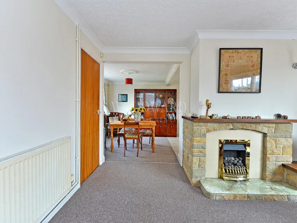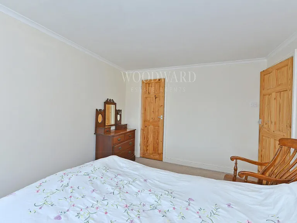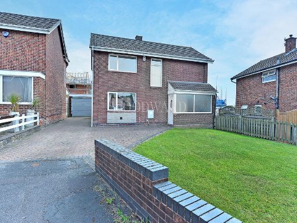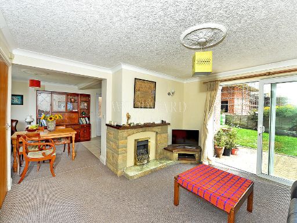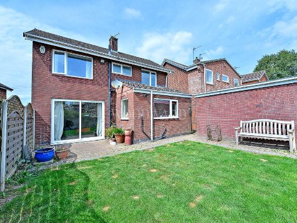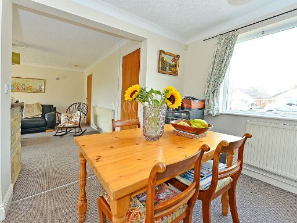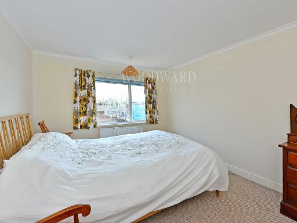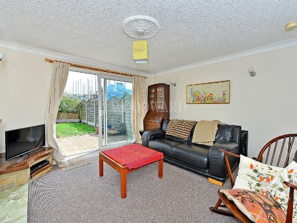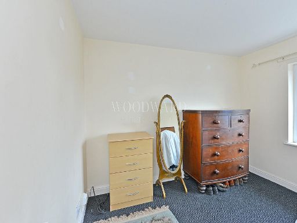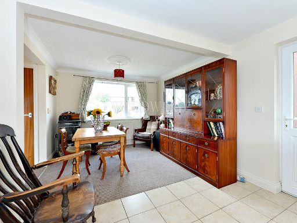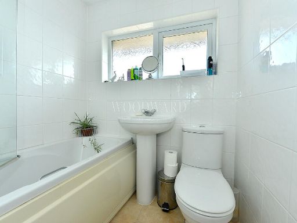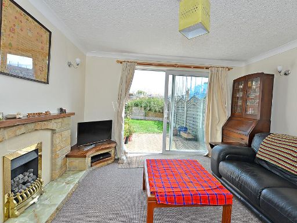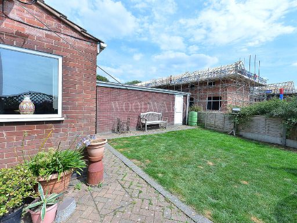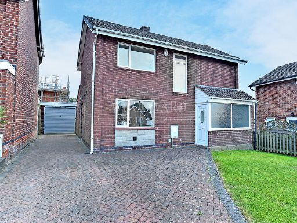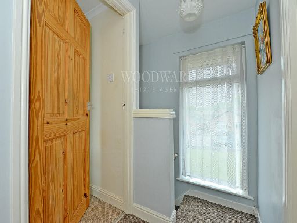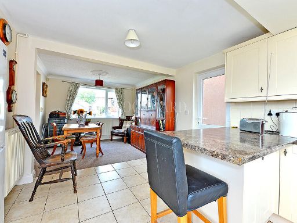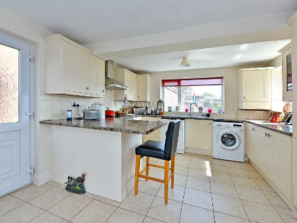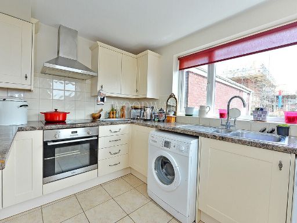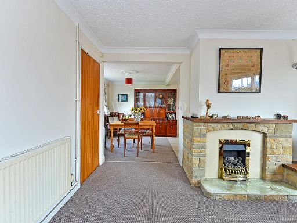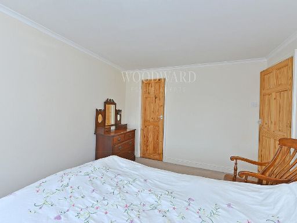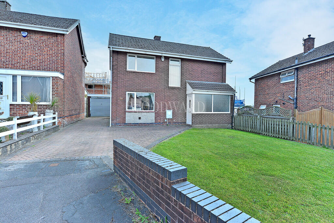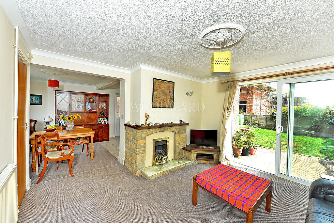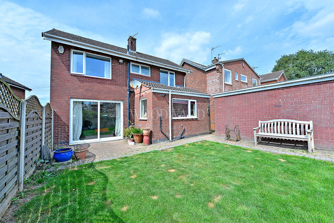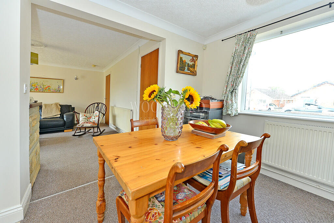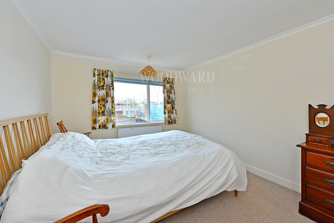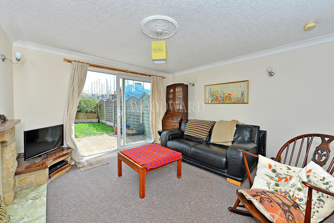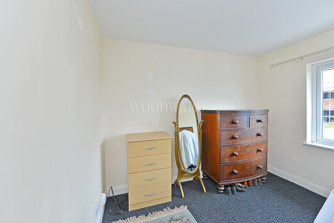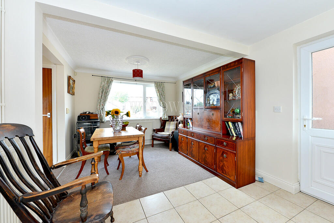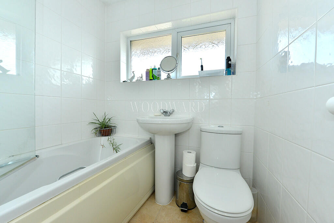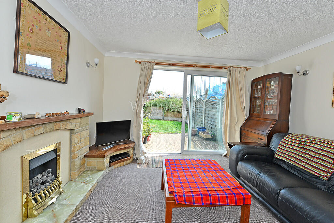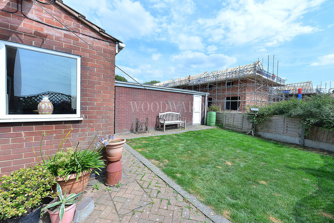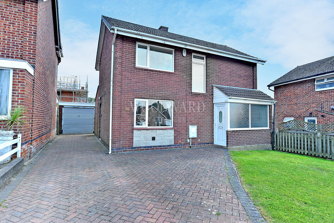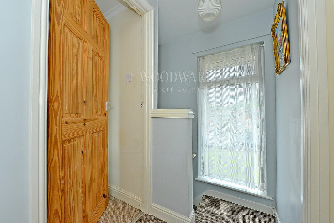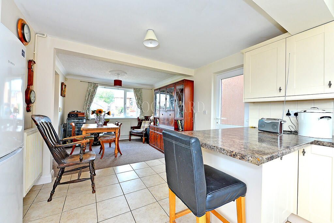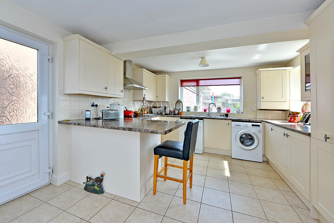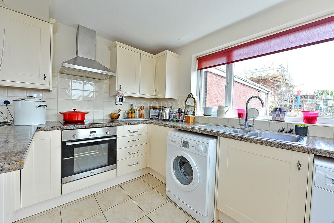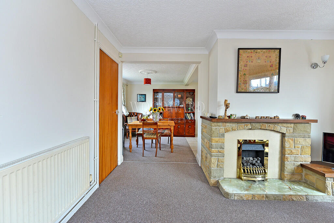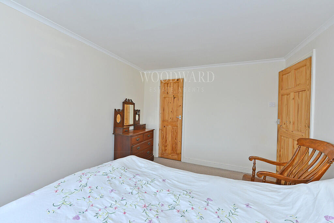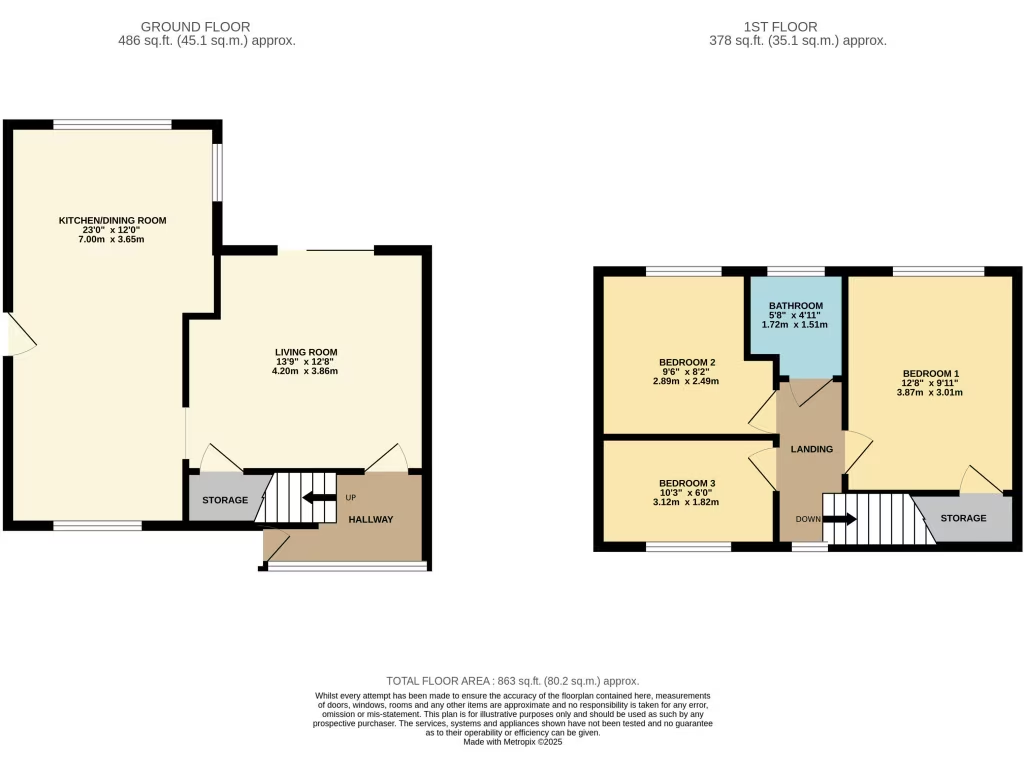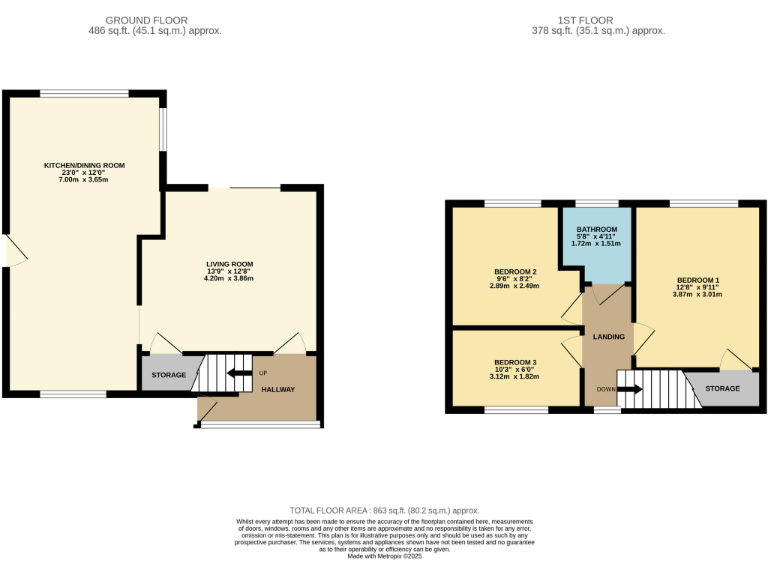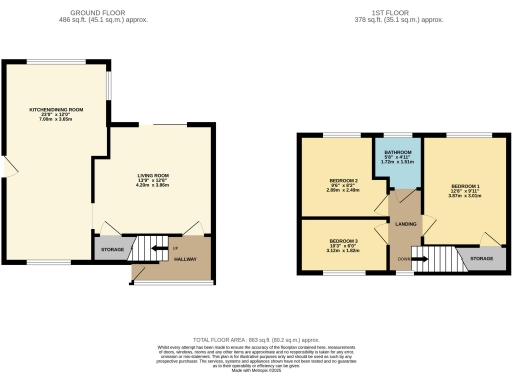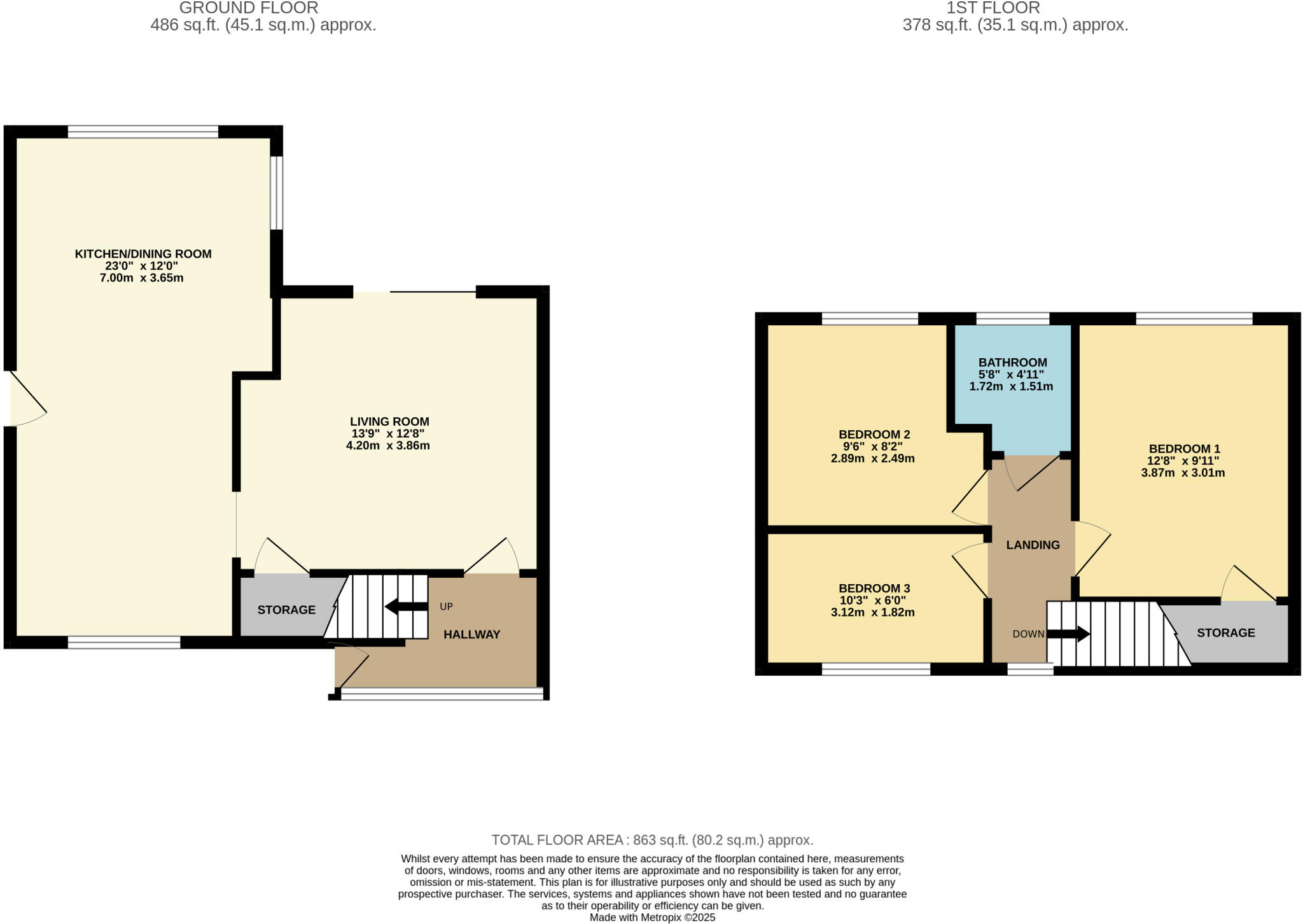Summary - 36, Honeyfield Drive, RIPLEY DE5 3JL
3 bed 1 bath Detached
Three-bed cul-de-sac with garage and garden, ideal for school runs and upgrades.
- Detached three-bedroom home on a quiet cul-de-sac
- Driveway, detached garage and enclosed rear garden
- Open-plan kitchen/diner with patio access to garden
- Double glazed windows and partially boarded loft space
- Mixed/uncertain heating information; verify gas/electric system
- EPC awaiting; energy performance not yet confirmed
- Kitchen and bathroom are dated and need modernising
- 863 sq ft footprint with decent plot, built 1983–1990
Set on a quiet cul-de-sac in Ripley, this three-bedroom detached home offers a practical layout and a decent plot with driveway, garage and enclosed rear garden. The living room with patio doors links to an extended kitchen/dining space, providing comfortable day-to-day living and scope for reconfiguration or extension (subject to consents). Local primary and secondary schools are within easy reach, making the location well suited to those prioritising education and neighborhood calm.
The property dates from the 1980s and presents clear potential for modernisation; the kitchen and bathroom are functional but dated, offering an opportunity to add contemporary finishes and increase value. Note the listing records contain mixed heating information — a combi gas central system is stated, yet some property data notes electric room heaters as main heating fuel. An updated EPC is awaited; buyers should verify the heating system and energy performance as part of survey and queries.
Practical positives include double glazing, partially boarded loft, off-street parking and garage storage. At around 863 sq ft, the house is an average-sized detached with a decent plot that will appeal to those seeking outdoor space without excessive maintenance. Council tax and area indicators point to affordable local costs and an affluent, low-risk neighbourhood with good broadband and average crime levels.
For buyers seeking a straightforward purchase with scope to personalise, this home is a sensible option. Investors and renovators will find measurable improvement potential; owner-occupiers should plan for targeted upgrades to heating, kitchen and bathroom to maximise comfort and long-term value.
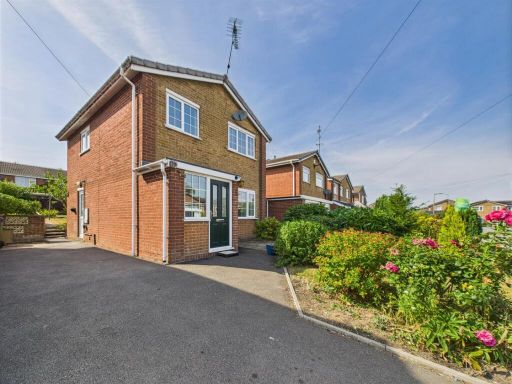 3 bedroom detached house for sale in Darley Drive, Ripley, DE5 — £239,950 • 3 bed • 1 bath • 788 ft²
3 bedroom detached house for sale in Darley Drive, Ripley, DE5 — £239,950 • 3 bed • 1 bath • 788 ft²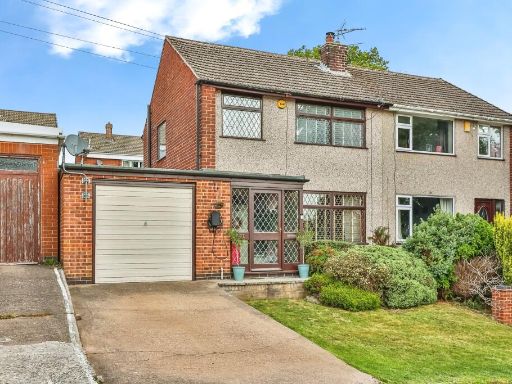 3 bedroom semi-detached house for sale in Field Street, Ripley, DE5 — £220,000 • 3 bed • 1 bath • 1090 ft²
3 bedroom semi-detached house for sale in Field Street, Ripley, DE5 — £220,000 • 3 bed • 1 bath • 1090 ft²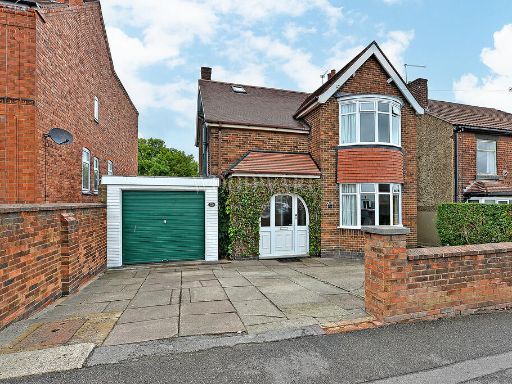 3 bedroom detached house for sale in Peasehill Road, Ripley, DE5 — £287,500 • 3 bed • 2 bath • 1439 ft²
3 bedroom detached house for sale in Peasehill Road, Ripley, DE5 — £287,500 • 3 bed • 2 bath • 1439 ft²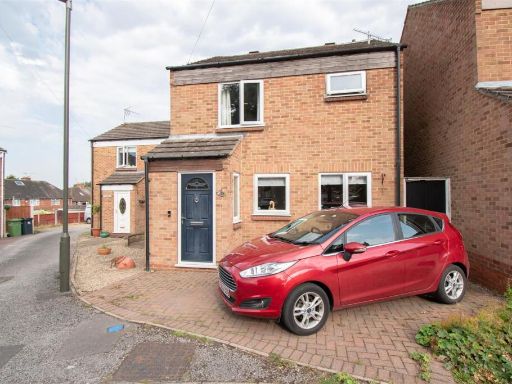 3 bedroom detached house for sale in The Spinney, Ripley, DE5 — £220,000 • 3 bed • 1 bath • 923 ft²
3 bedroom detached house for sale in The Spinney, Ripley, DE5 — £220,000 • 3 bed • 1 bath • 923 ft²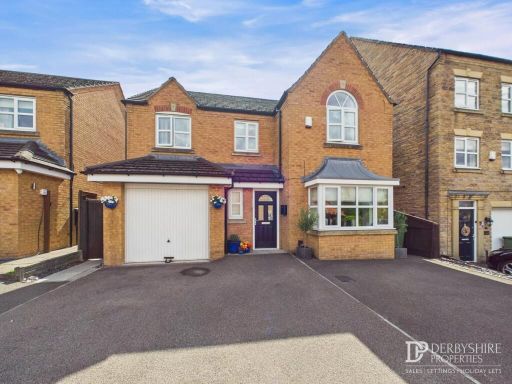 4 bedroom detached house for sale in St Pancras Way, Ripley, DE5 — £395,000 • 4 bed • 2 bath • 595 ft²
4 bedroom detached house for sale in St Pancras Way, Ripley, DE5 — £395,000 • 4 bed • 2 bath • 595 ft²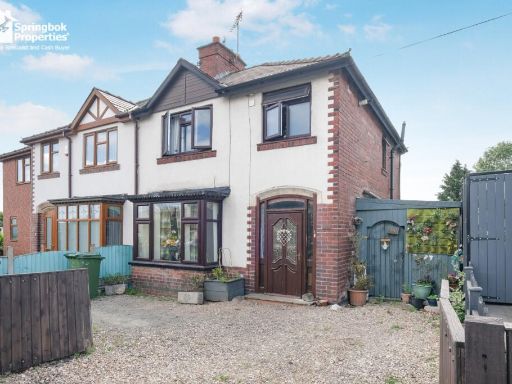 3 bedroom semi-detached house for sale in Nottingham Road, Ripley, Derbyshire, DE5 — £165,000 • 3 bed • 2 bath • 1072 ft²
3 bedroom semi-detached house for sale in Nottingham Road, Ripley, Derbyshire, DE5 — £165,000 • 3 bed • 2 bath • 1072 ft²