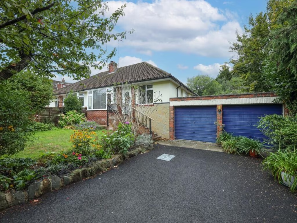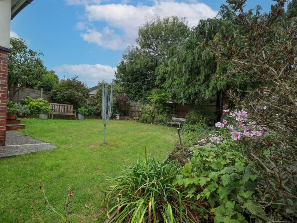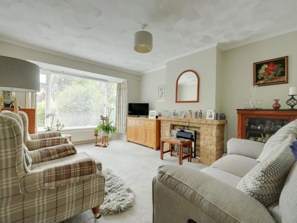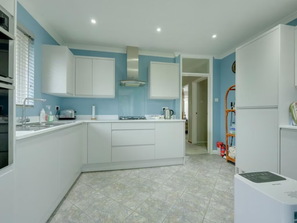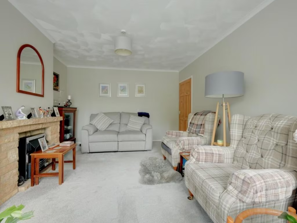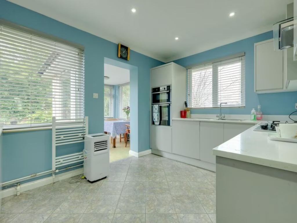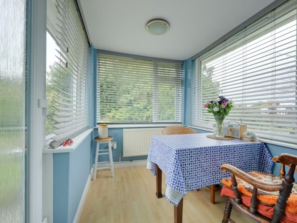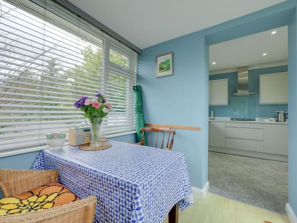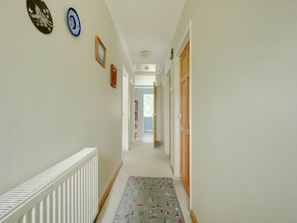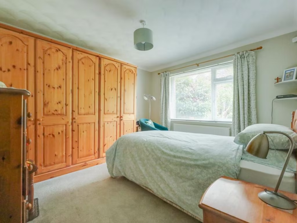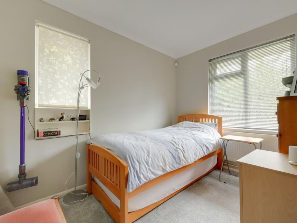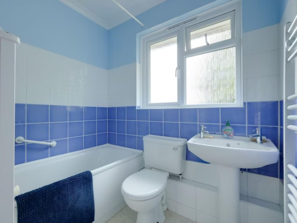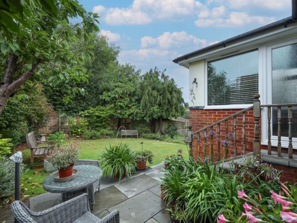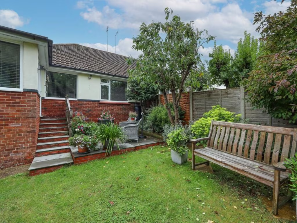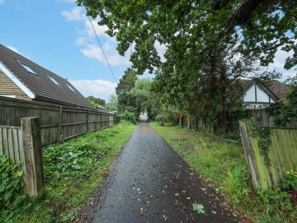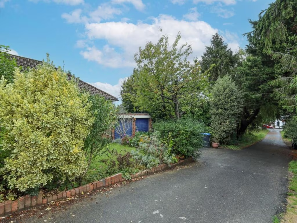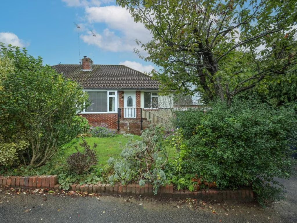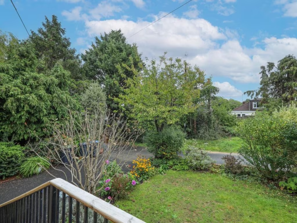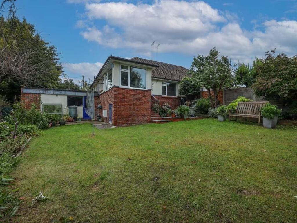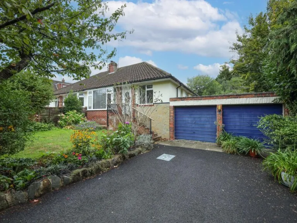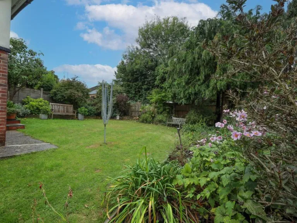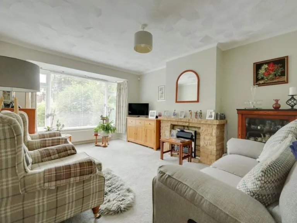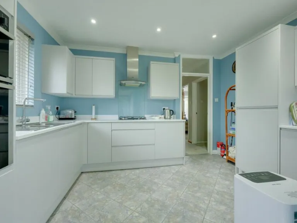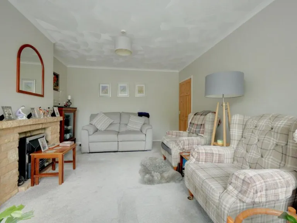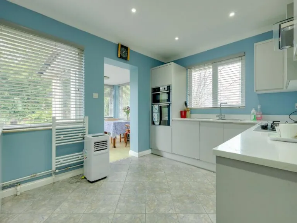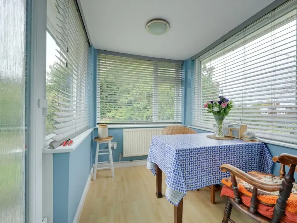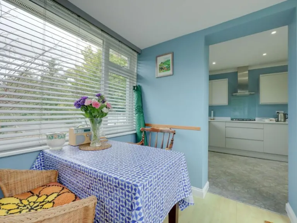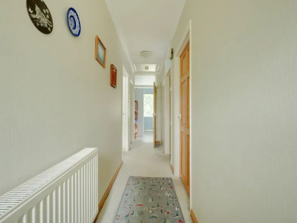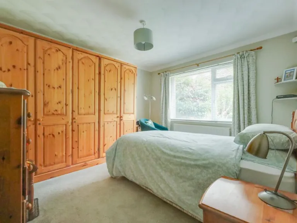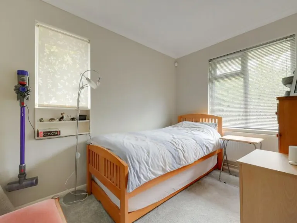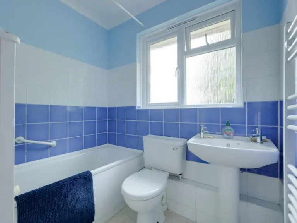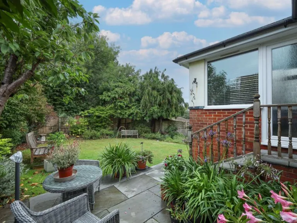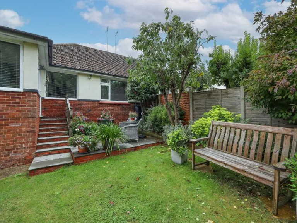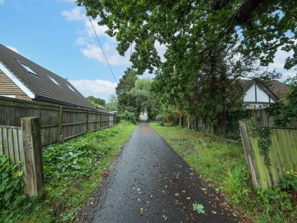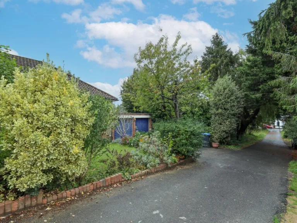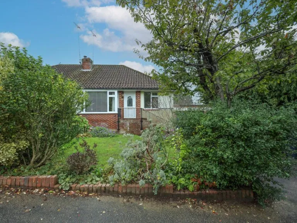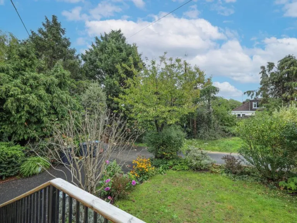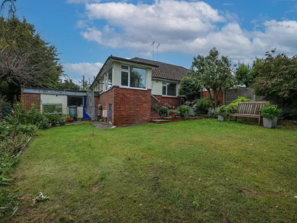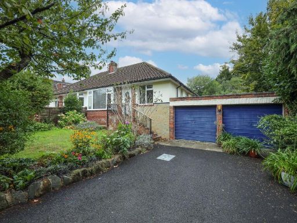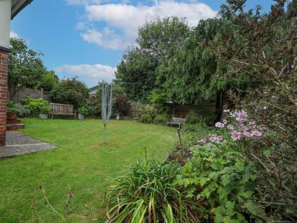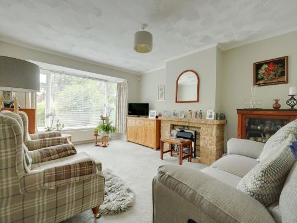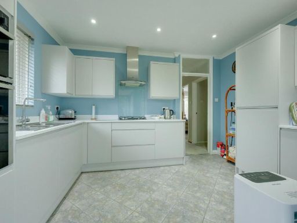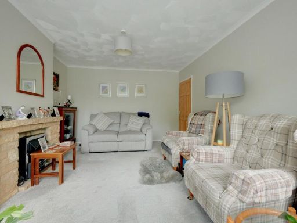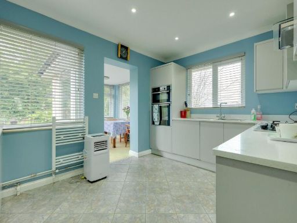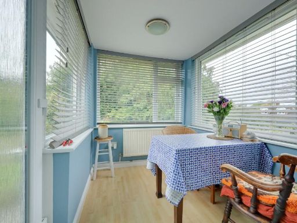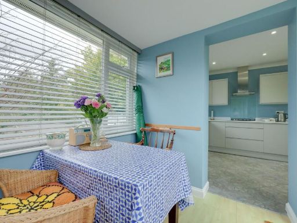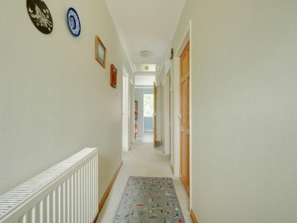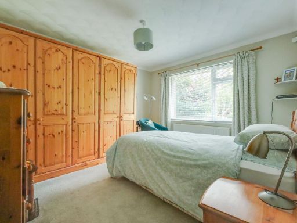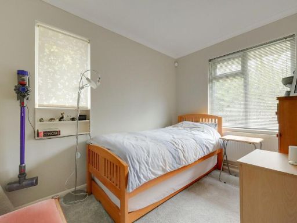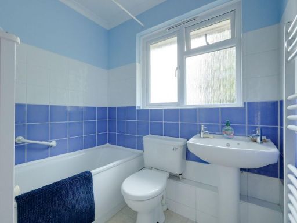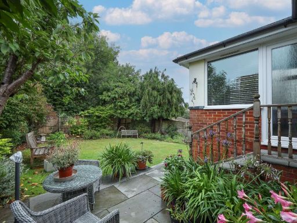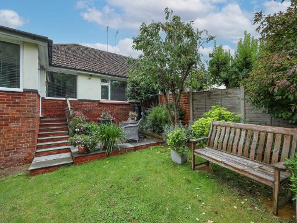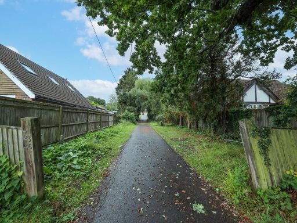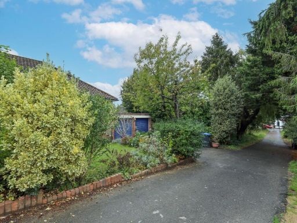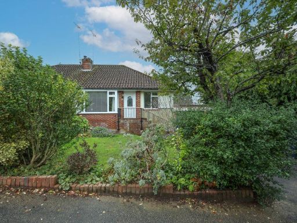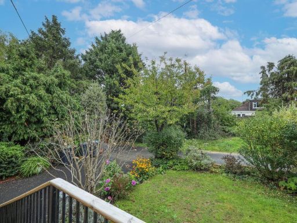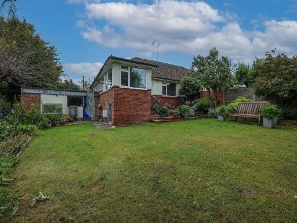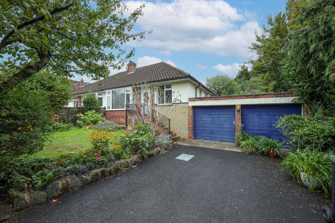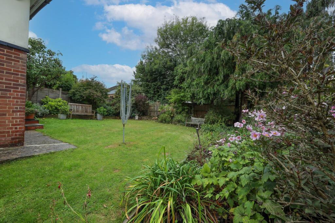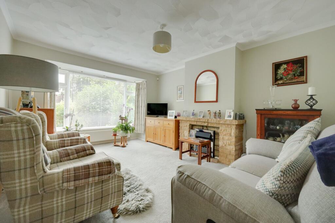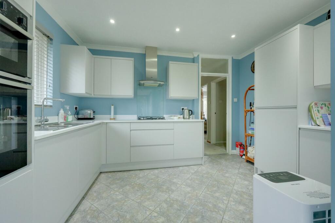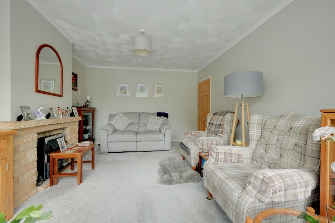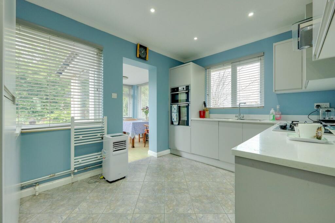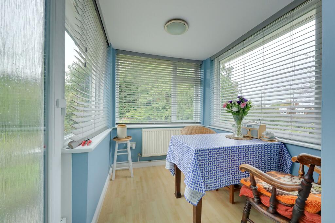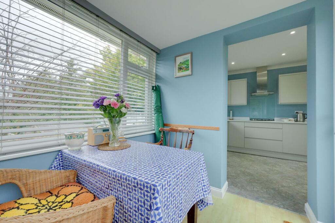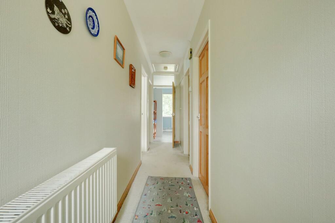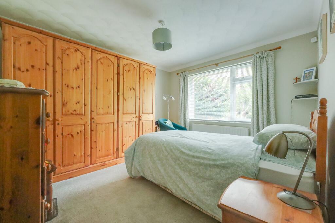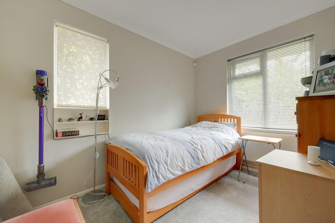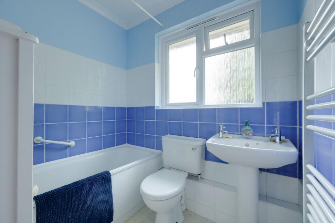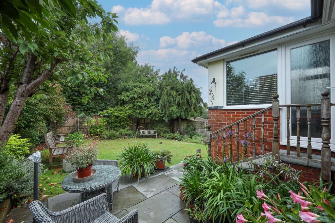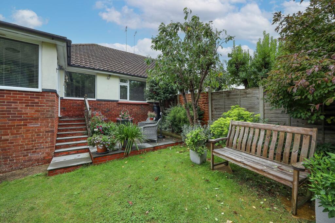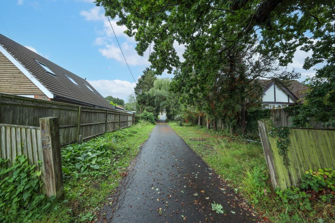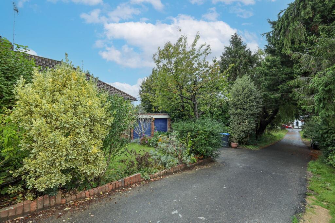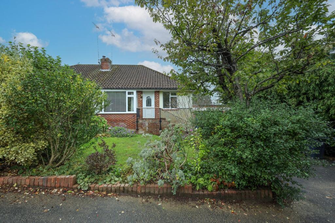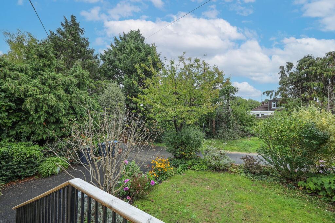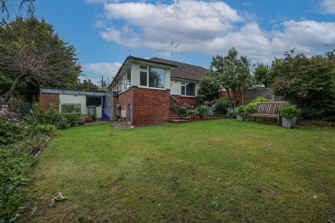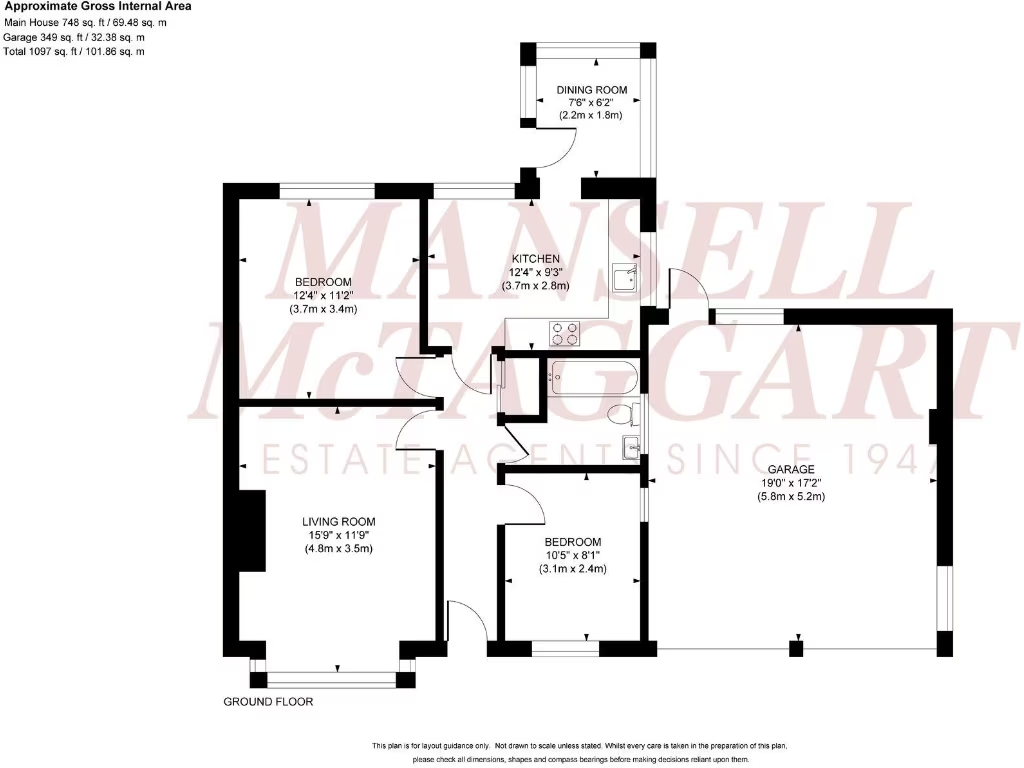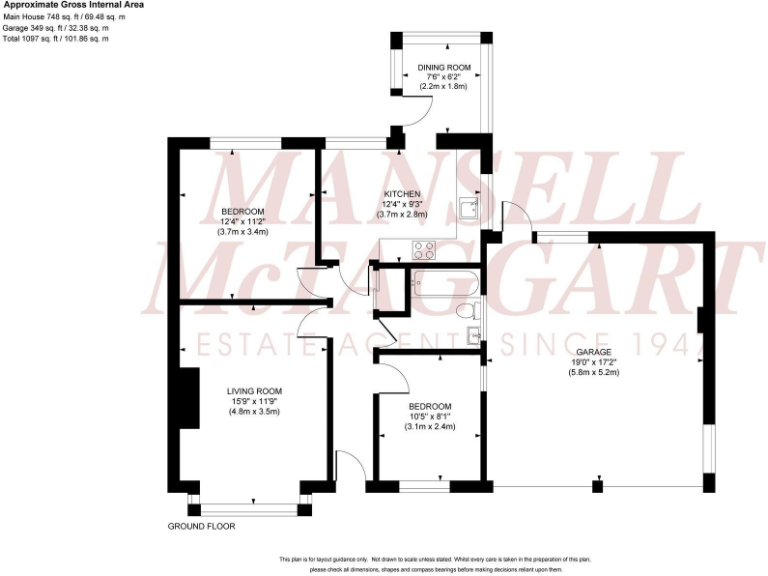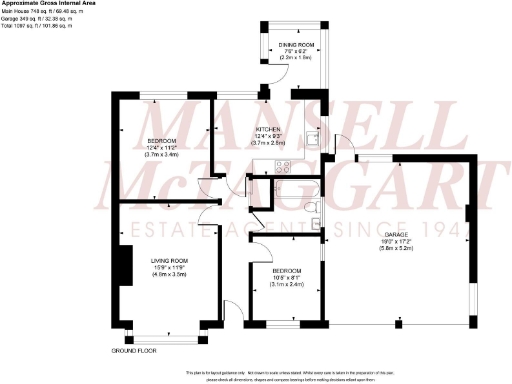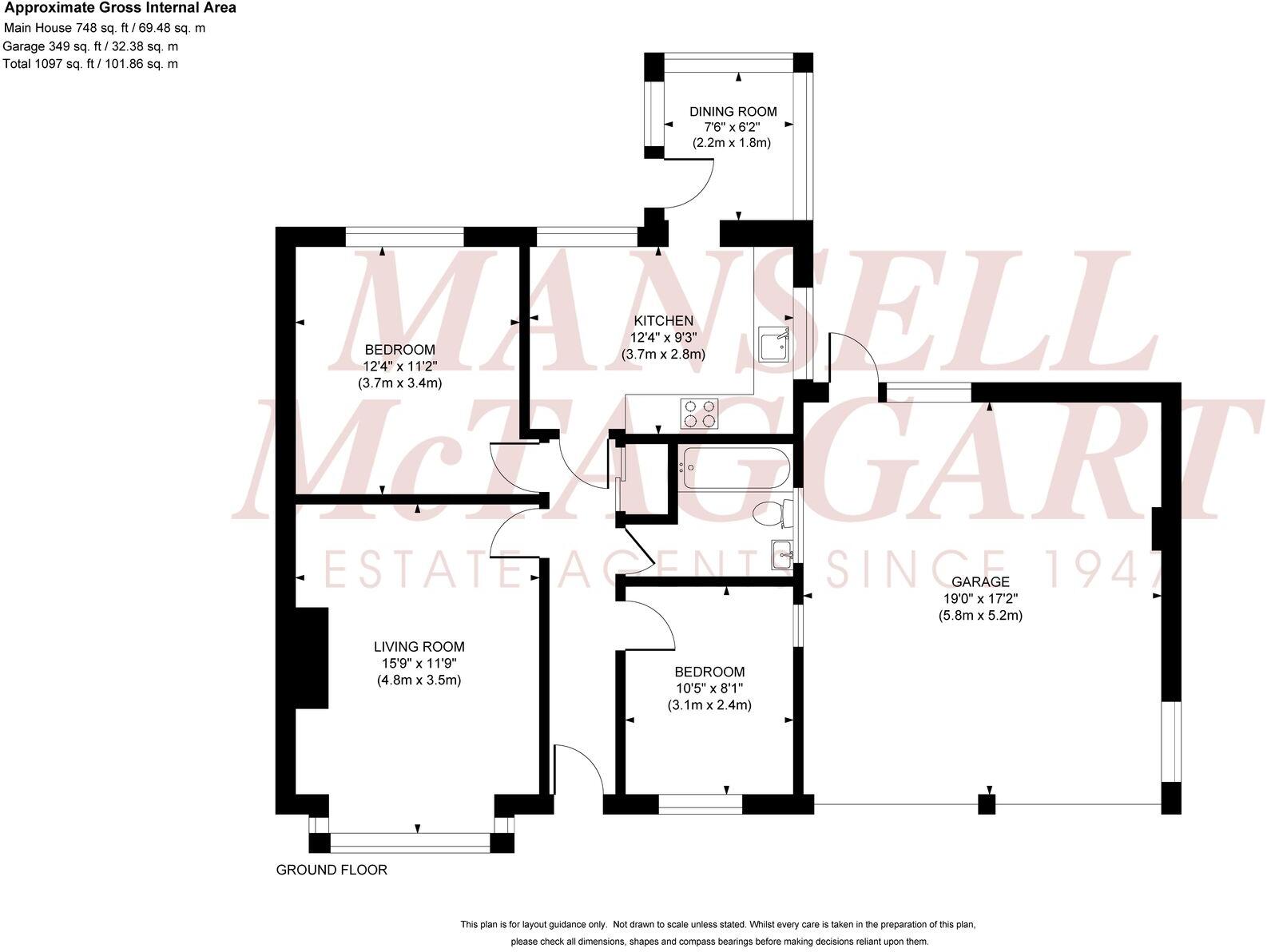Summary - 45 LEYLANDS ROAD BURGESS HILL RH15 8AF
2 bed 1 bath Semi-Detached Bungalow
Comfortable two-bed bungalow with large west garden and double garage.
End-of-lane location, very private and quiet
Set at the end of a private lane, this comfortable two-bedroom semi-detached bungalow offers single-storey living with practical outside space for downsizers. The property has been in the same ownership for 25 years and sits a short walk from Wivelsfield station, local shops, a pub and primary school; Burgess Hill town centre is about 0.8 miles away.
Internally you'll find a bay-fronted living room with an open fireplace, two double bedrooms and a dining-room extension that opens onto a generous west-facing rear garden measuring approximately 52' x 42' max. The kitchen was refitted in 2019 and includes integrated appliances; there is a part-boarded loft with a pull-down ladder and potential to enlarge further from the existing ground-floor extension, subject to consents.
Outside there is a private driveway with parking for two cars and a twin-doored double garage. The rear garden combines a flagged patio, lawn and mature shrub borders, offering a secluded, sunny space in the afternoons. Practical features include gas central heating, uPVC double glazing and a mains gas boiler.
Notable considerations: the EPC is rated D and the glazing was installed pre-2002. The property was built c.1930–1949 with cavity walls assumed uninsulated, so further energy-efficiency improvements may be needed. Local primary schools nearby have mixed Ofsted ratings, and anyone prioritising top-rated state primary provision should research catchment specifics. Overall this bungalow suits buyers seeking low-step, single-floor living with garden space and scope to upgrade energy performance and extend layout where desired.
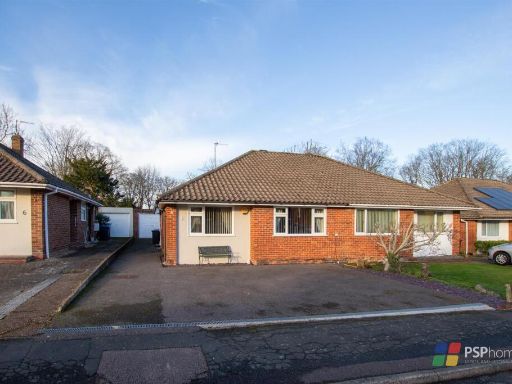 2 bedroom bungalow for sale in Brookway, Burgess Hill, RH15 — £400,000 • 2 bed • 1 bath • 675 ft²
2 bedroom bungalow for sale in Brookway, Burgess Hill, RH15 — £400,000 • 2 bed • 1 bath • 675 ft²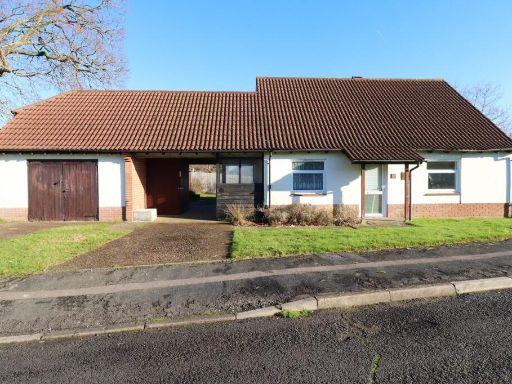 2 bedroom detached bungalow for sale in Oakenfield, Burgess Hill, RH15 — £375,000 • 2 bed • 1 bath • 675 ft²
2 bedroom detached bungalow for sale in Oakenfield, Burgess Hill, RH15 — £375,000 • 2 bed • 1 bath • 675 ft²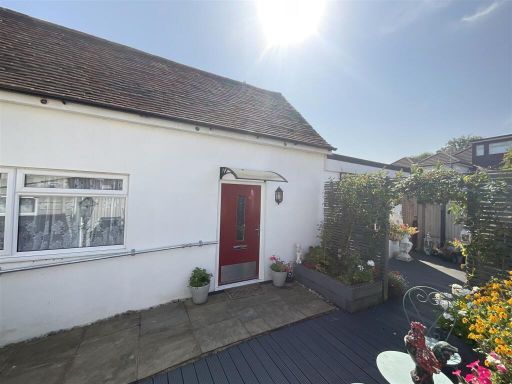 2 bedroom detached bungalow for sale in Junction Road, Burgess Hill, West Sussex, RH15 — £375,000 • 2 bed • 1 bath • 776 ft²
2 bedroom detached bungalow for sale in Junction Road, Burgess Hill, West Sussex, RH15 — £375,000 • 2 bed • 1 bath • 776 ft²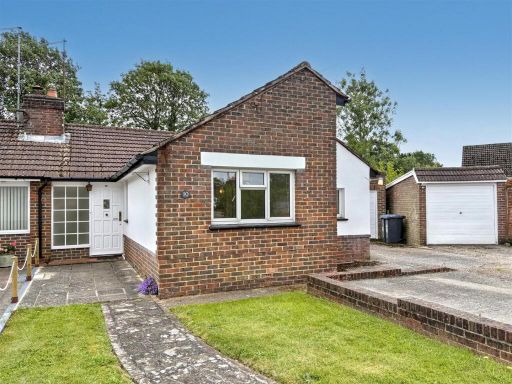 2 bedroom bungalow for sale in Millwood, Burgess Hill, RH15 — £400,000 • 2 bed • 1 bath • 829 ft²
2 bedroom bungalow for sale in Millwood, Burgess Hill, RH15 — £400,000 • 2 bed • 1 bath • 829 ft²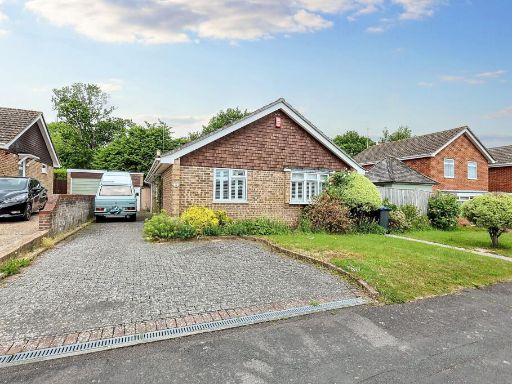 2 bedroom bungalow for sale in The Warren, Burgess Hill, RH15 — £525,000 • 2 bed • 1 bath • 1021 ft²
2 bedroom bungalow for sale in The Warren, Burgess Hill, RH15 — £525,000 • 2 bed • 1 bath • 1021 ft²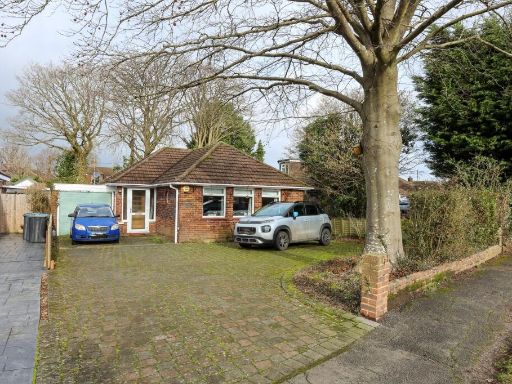 2 bedroom detached bungalow for sale in Malthouse Lane, Burgess Hill, RH15 — £465,000 • 2 bed • 1 bath • 1006 ft²
2 bedroom detached bungalow for sale in Malthouse Lane, Burgess Hill, RH15 — £465,000 • 2 bed • 1 bath • 1006 ft²