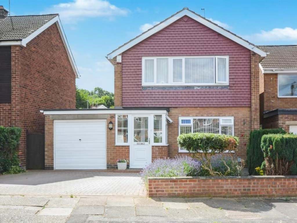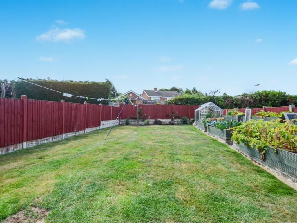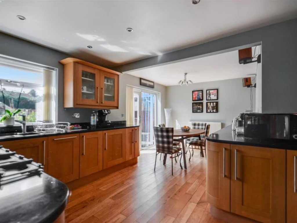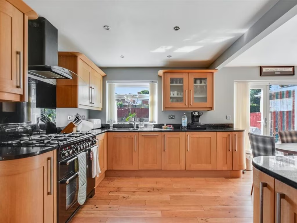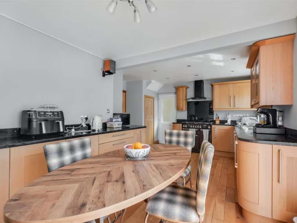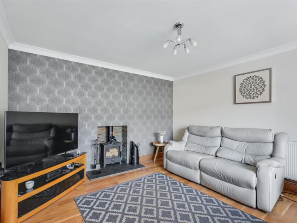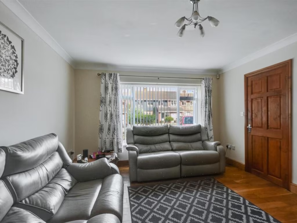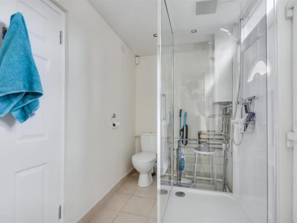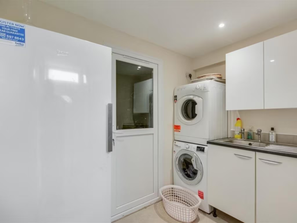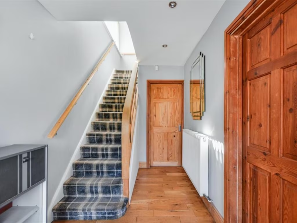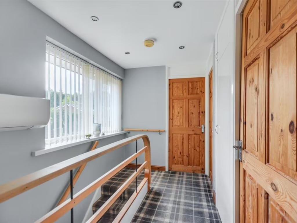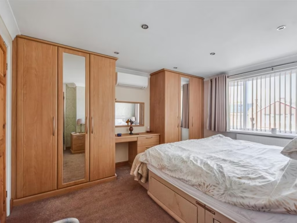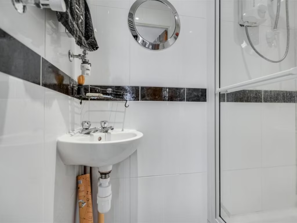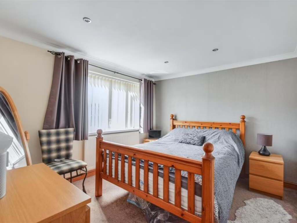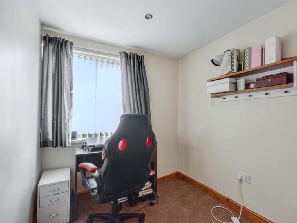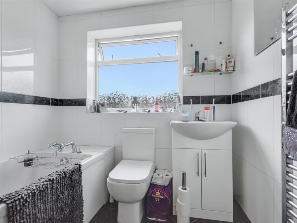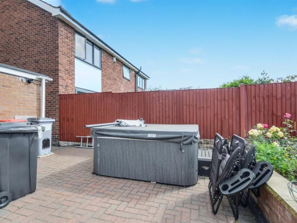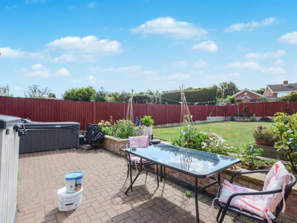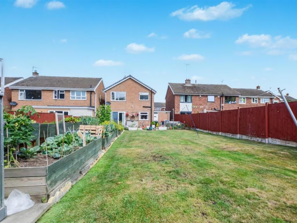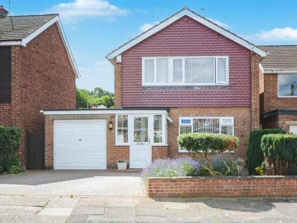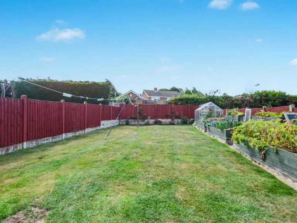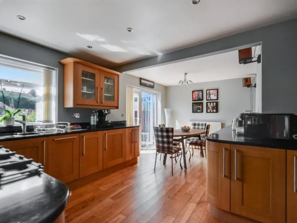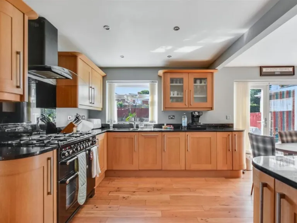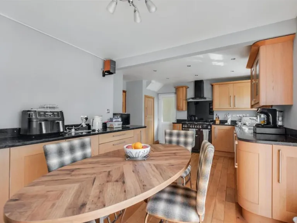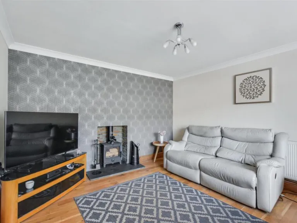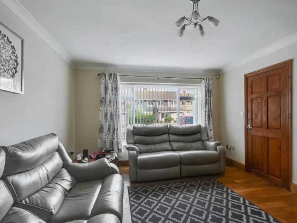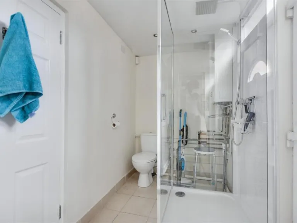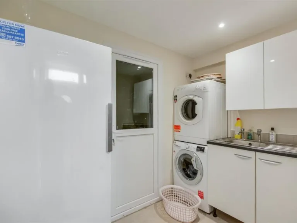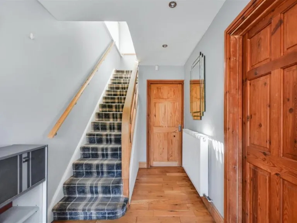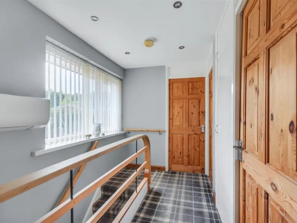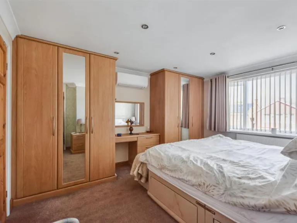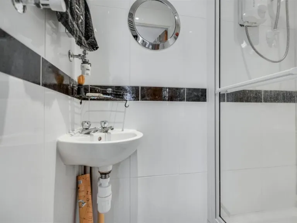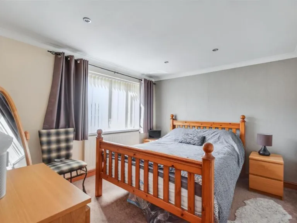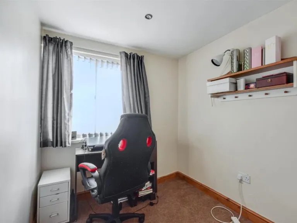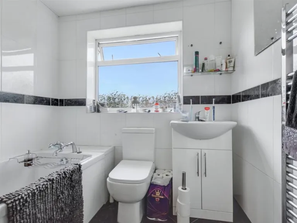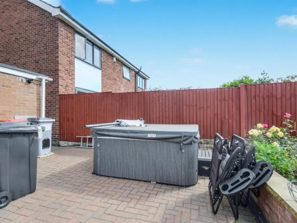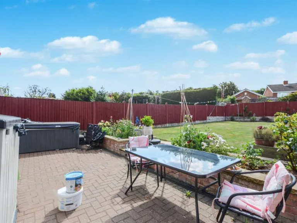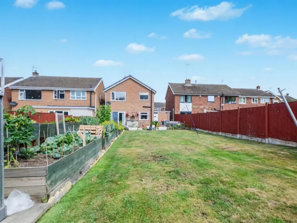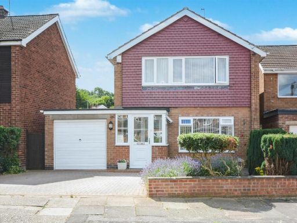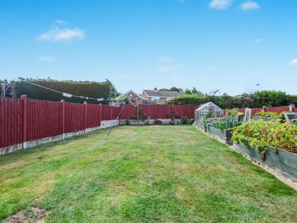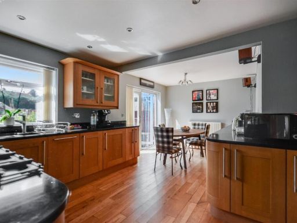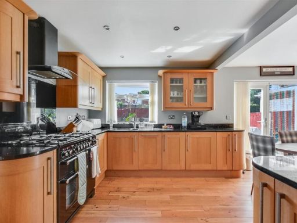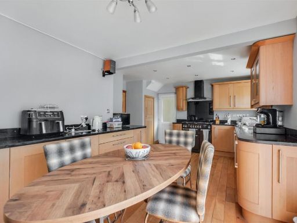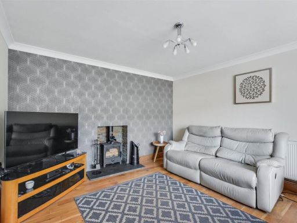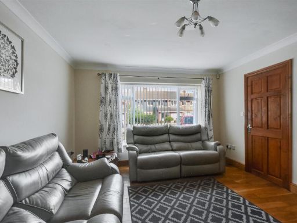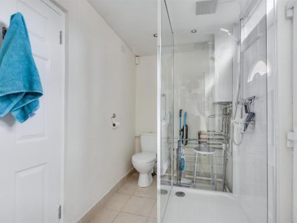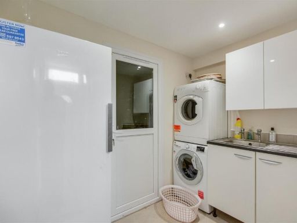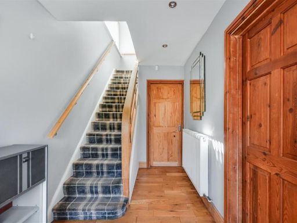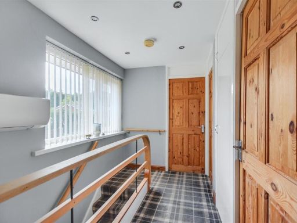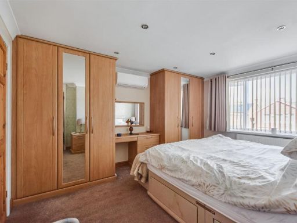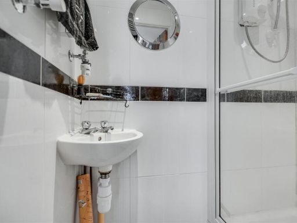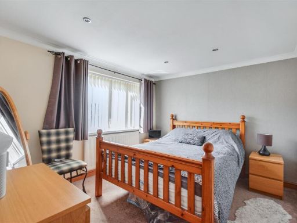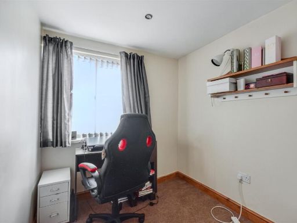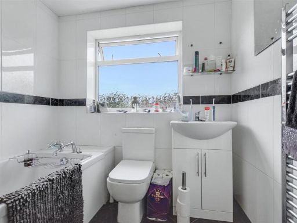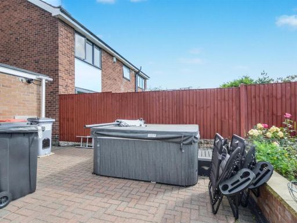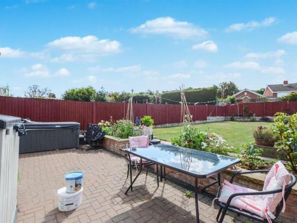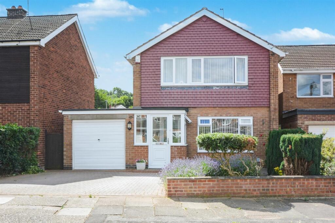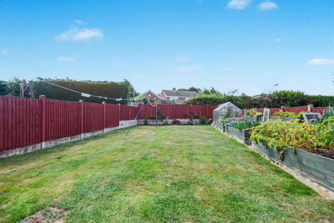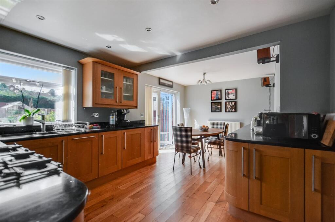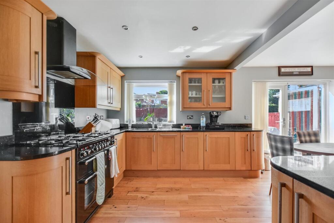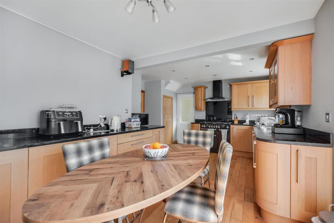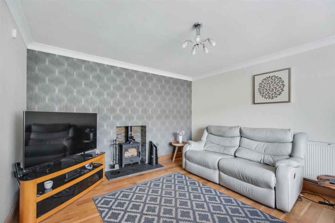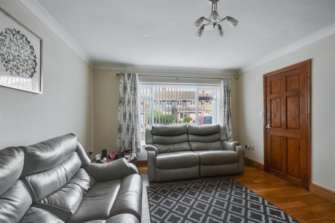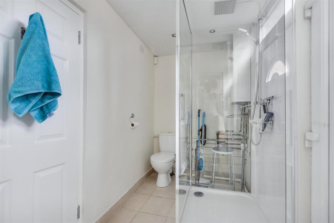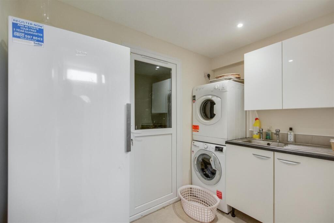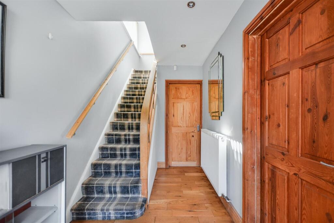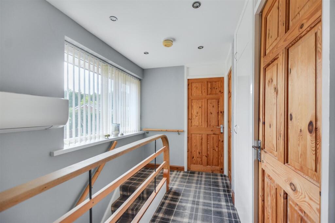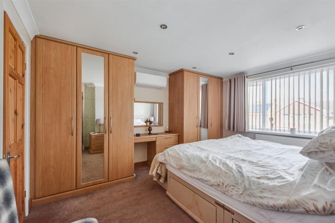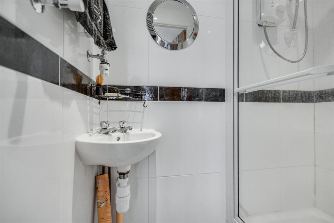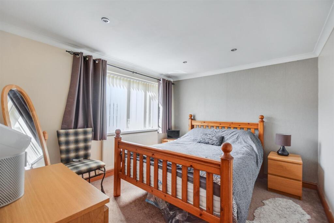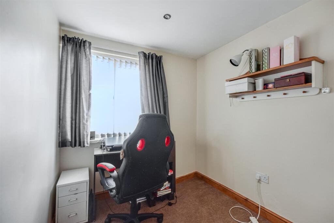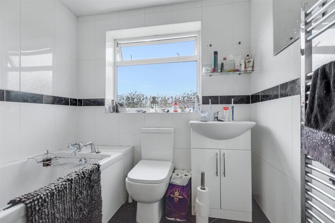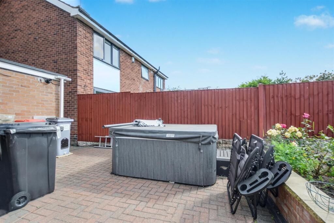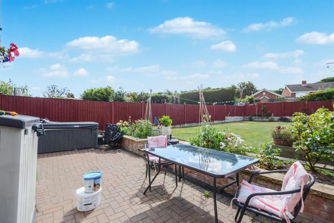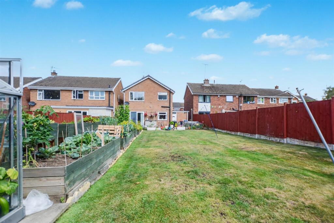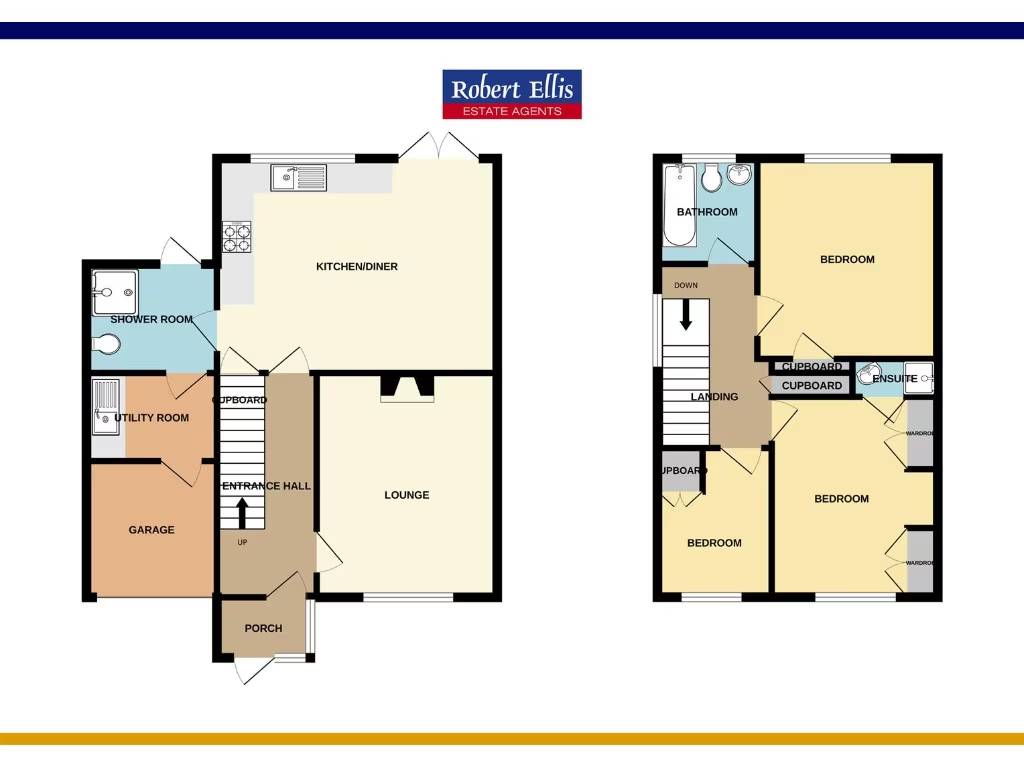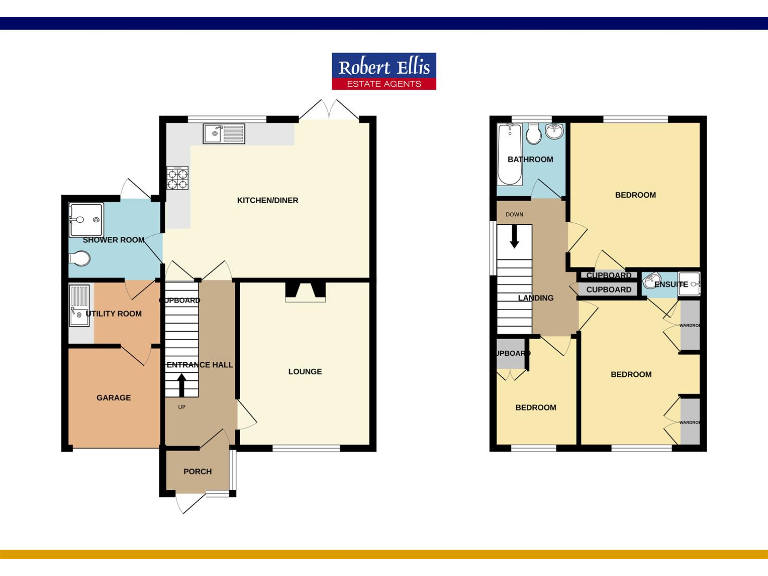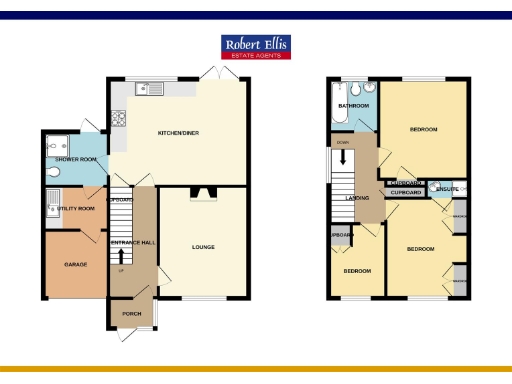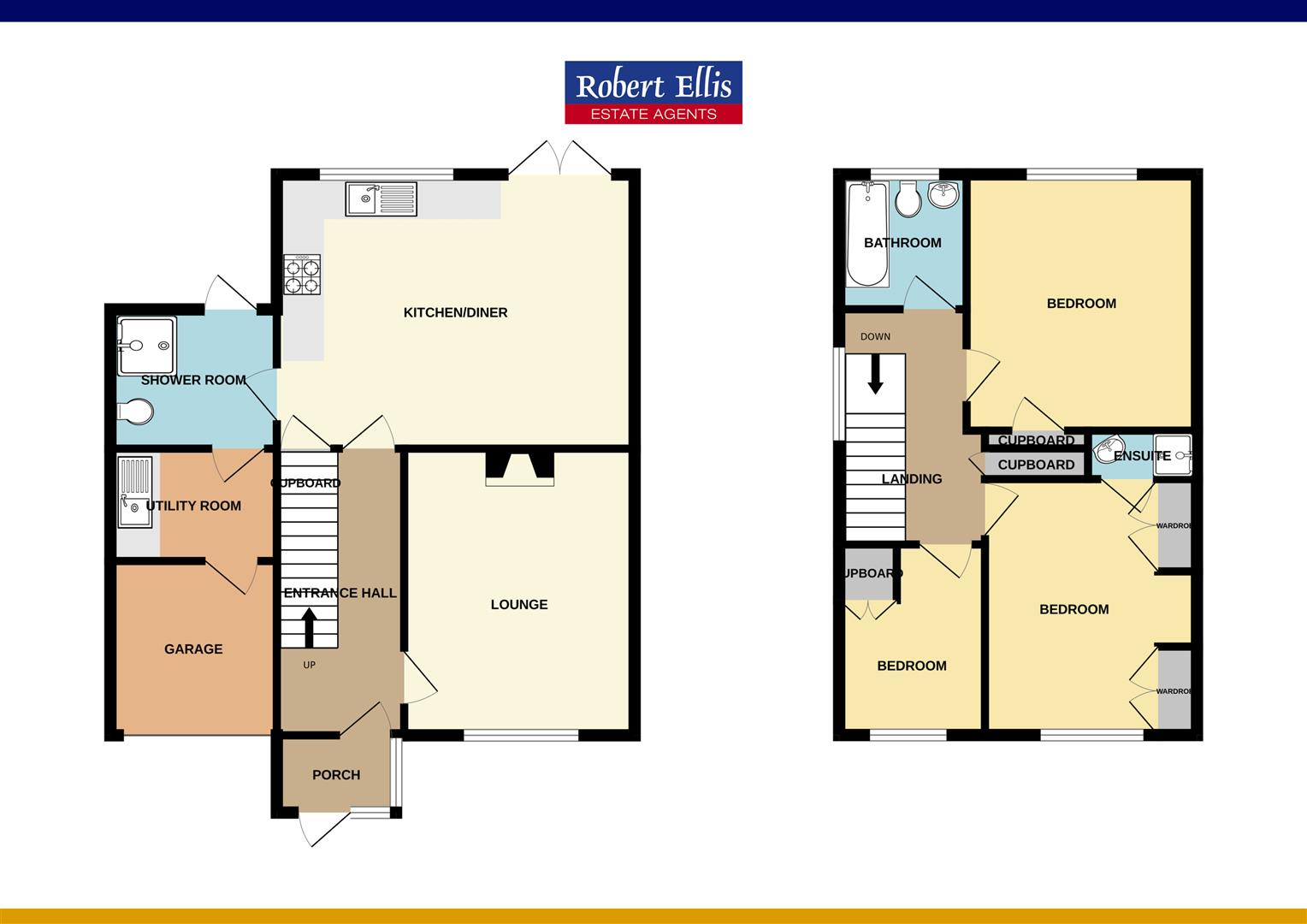Summary - 44 RUFFORD AVENUE BRAMCOTE NOTTINGHAM NG9 3JH
3 bed 2 bath Detached
Generous garden plot close to schools and strong transport links.
- Three bedrooms with en-suite to the principal bedroom
- Ground-floor shower room and separate utility
- Large rear garden with block-paved terrace and lawn
- Off-street parking for at least two cars; shortened garage
- Air conditioning to hallway and principal bedroom
- Double glazing added after 2002
- Electric storage heaters; consider future heating upgrades
- Solid brick walls assumed uninsulated (retrofit may be needed)
A surprisingly spacious three-bedroom detached home on a generous plot in highly regarded Bramcote, arranged over two floors and ready to move into. The ground floor benefits from an open-plan kitchen/dining area with French doors onto a large paved terrace, a living room with a log burner, practical ground-floor shower room and a separate utility. The principal bedroom has fitted wardrobes and an en-suite; two further bedrooms and a family bathroom complete the first floor.
Outside, the property sits back from the road with off-street parking for at least two cars and a shortened garage used for storage/ workshop access. The rear garden is a real family asset: a large block-paved terrace for alfresco dining, level lawn, raised planters and space currently occupied by a hot tub (may be available by negotiation).
Practical features include air conditioning to the hallway and principal bedroom, double glazing (installed post-2002) and good digital connectivity. Note the property is heated by electric storage heaters and the external walls are solid brick (assumed no cavity insulation) — these are important running- and upgrade-cost considerations for buyers thinking long-term energy efficiency improvements.
Positioned close to good transport links, local shops, healthcare and several well-rated schools, this home will suit a growing family wanting space, outdoor room and easy commuting options. Internal inspection is recommended to appreciate the flow and garden setting; some buyers may want to budget for heating efficiency improvements and to consider the reduced garage size when planning storage or vehicle use.
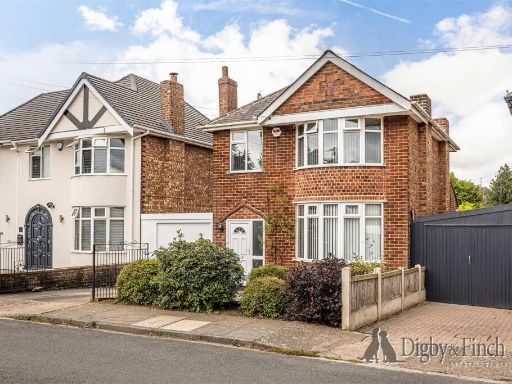 3 bedroom detached house for sale in Lyndale Road, Bramcote, NG9 — £350,000 • 3 bed • 1 bath • 1064 ft²
3 bedroom detached house for sale in Lyndale Road, Bramcote, NG9 — £350,000 • 3 bed • 1 bath • 1064 ft²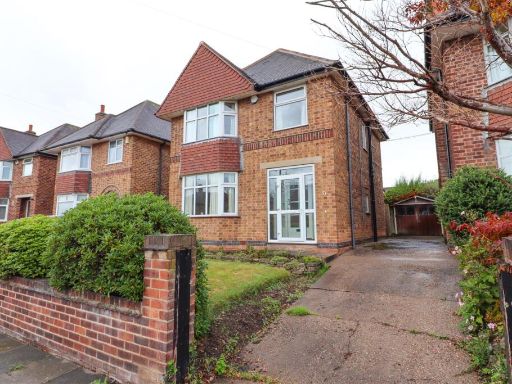 3 bedroom detached house for sale in Bankfield Drive, Bramcote, NG9 — £370,000 • 3 bed • 1 bath • 921 ft²
3 bedroom detached house for sale in Bankfield Drive, Bramcote, NG9 — £370,000 • 3 bed • 1 bath • 921 ft²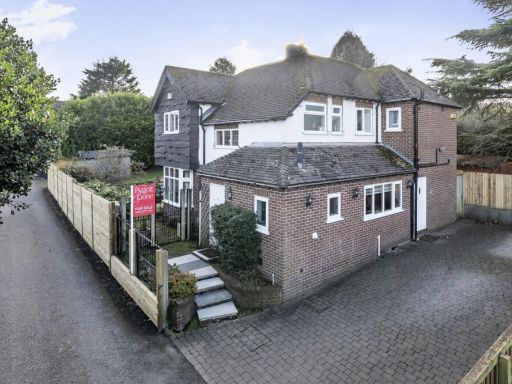 4 bedroom detached house for sale in Bridle Road, Bramcote, Nottingham, Nottinghamshire, NG9 — £520,000 • 4 bed • 2 bath • 1468 ft²
4 bedroom detached house for sale in Bridle Road, Bramcote, Nottingham, Nottinghamshire, NG9 — £520,000 • 4 bed • 2 bath • 1468 ft²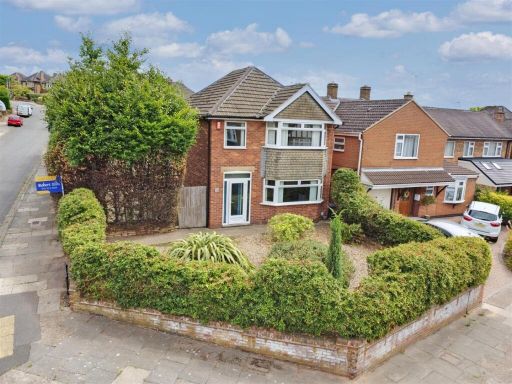 3 bedroom detached house for sale in Arundel Drive, Bramcote, Nottingham, NG9 — £385,000 • 3 bed • 1 bath • 1195 ft²
3 bedroom detached house for sale in Arundel Drive, Bramcote, Nottingham, NG9 — £385,000 • 3 bed • 1 bath • 1195 ft²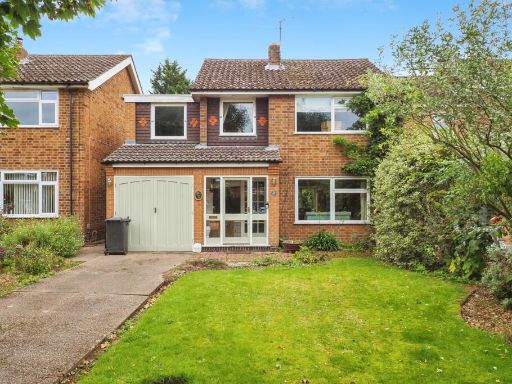 4 bedroom detached house for sale in Russley Road, Bramcote, Nottingham, Nottinghamshire, NG9 — £450,000 • 4 bed • 1 bath • 1462 ft²
4 bedroom detached house for sale in Russley Road, Bramcote, Nottingham, Nottinghamshire, NG9 — £450,000 • 4 bed • 1 bath • 1462 ft²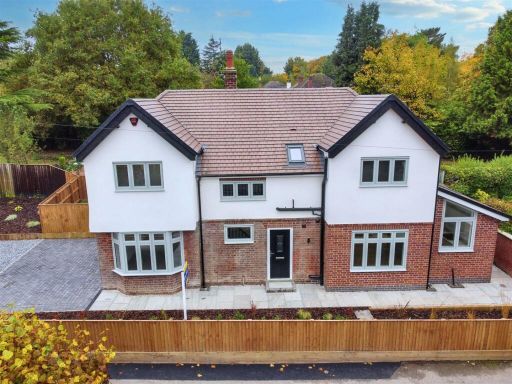 4 bedroom detached house for sale in Bridle Road, Bramcote, Nottingham, NG9 — £595,000 • 4 bed • 2 bath • 1184 ft²
4 bedroom detached house for sale in Bridle Road, Bramcote, Nottingham, NG9 — £595,000 • 4 bed • 2 bath • 1184 ft²