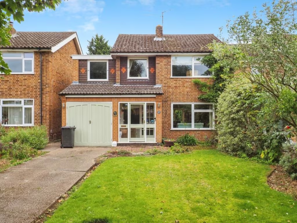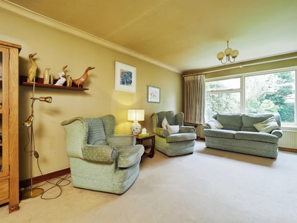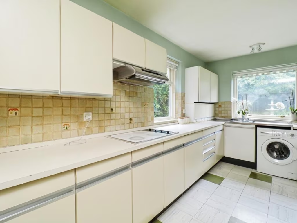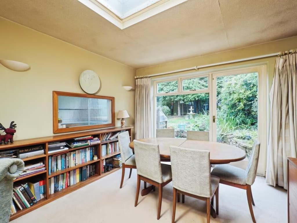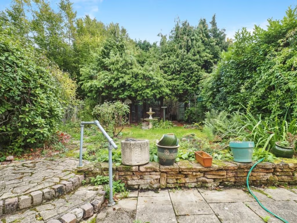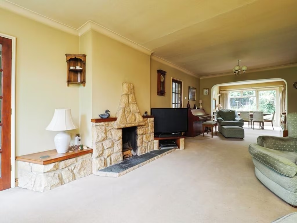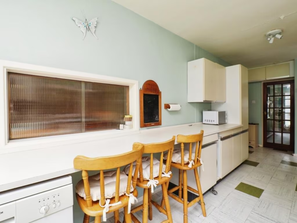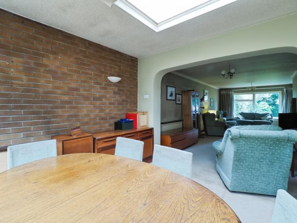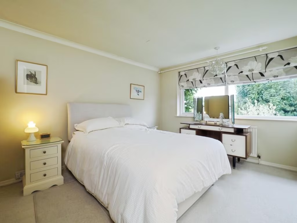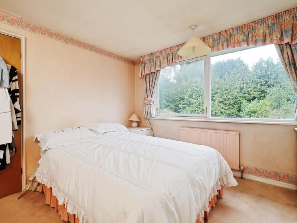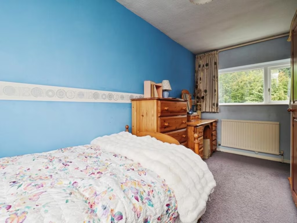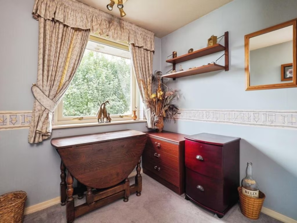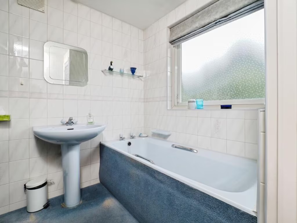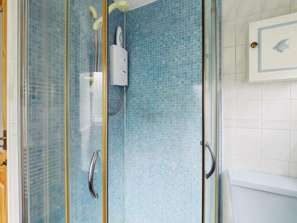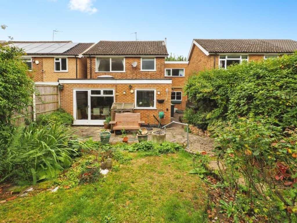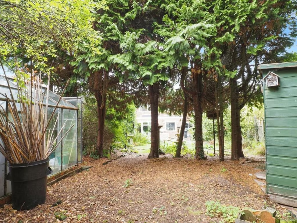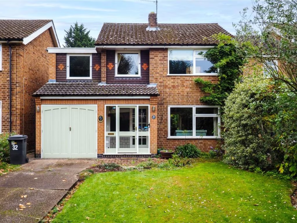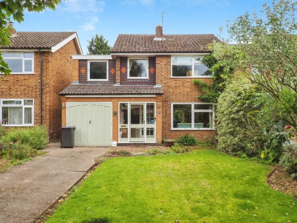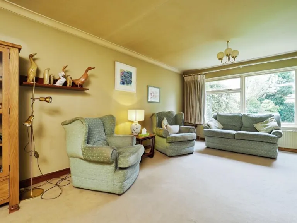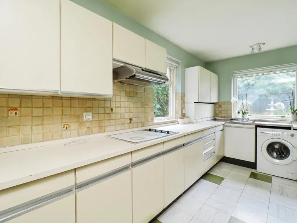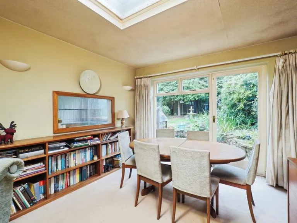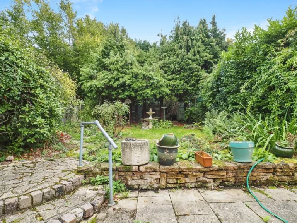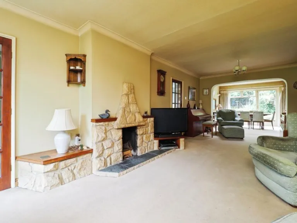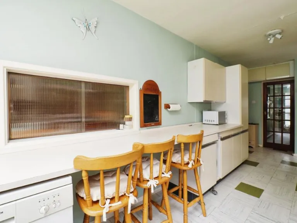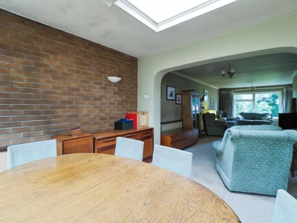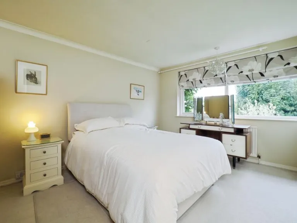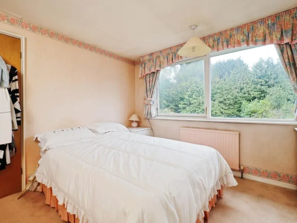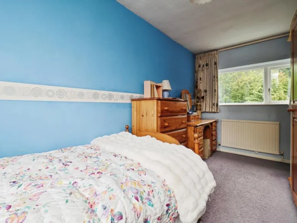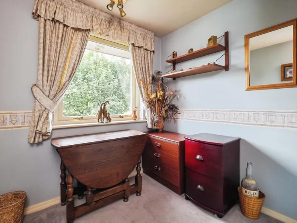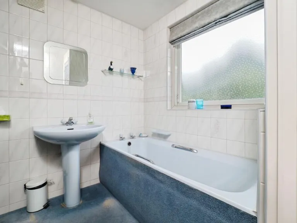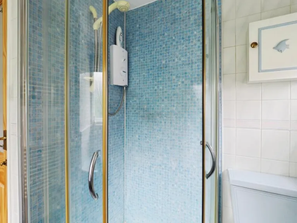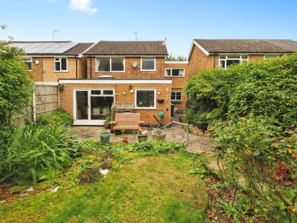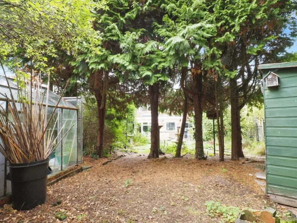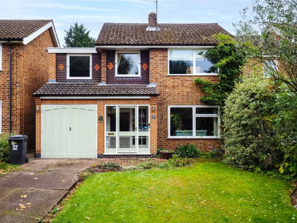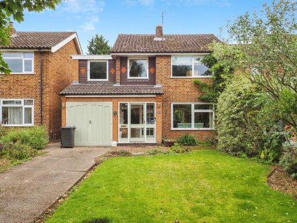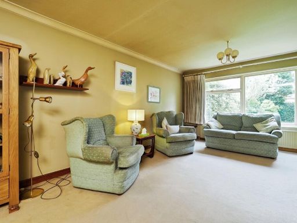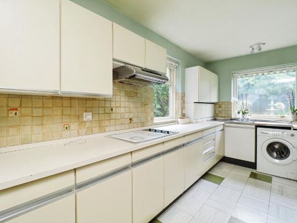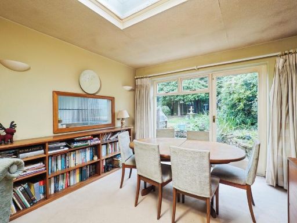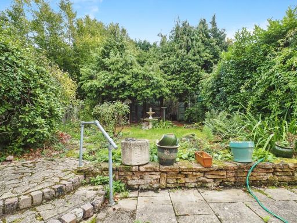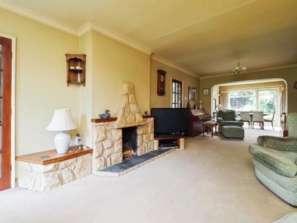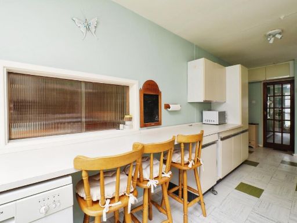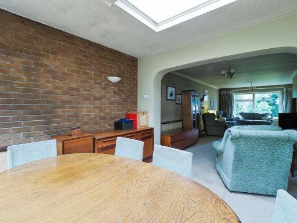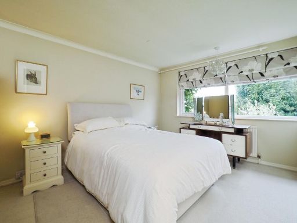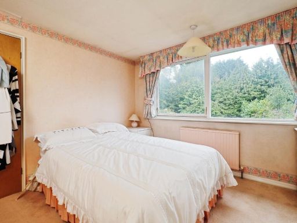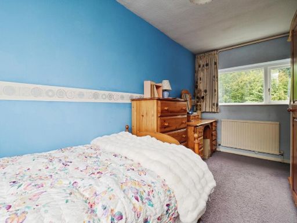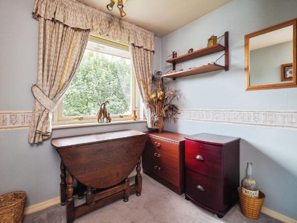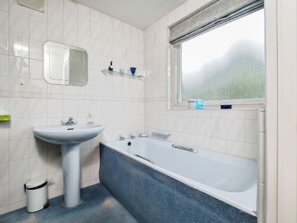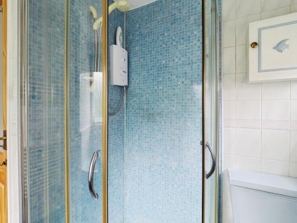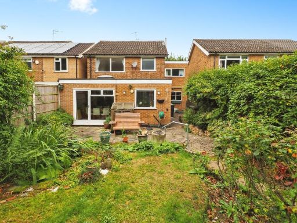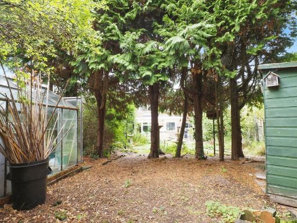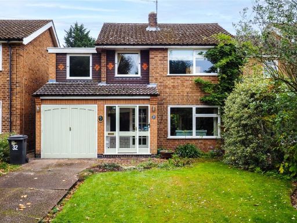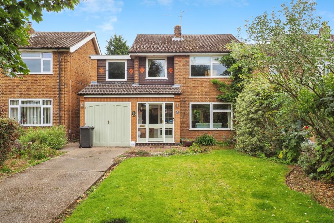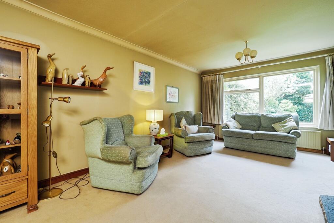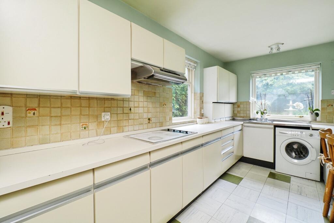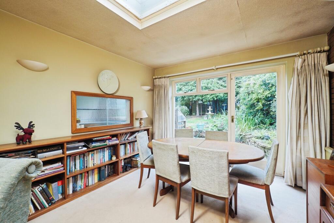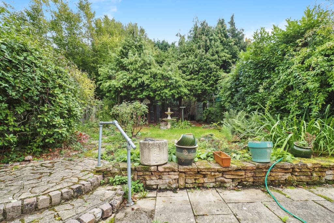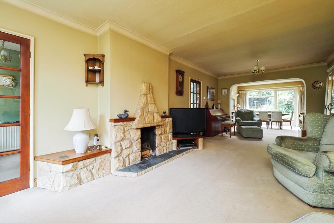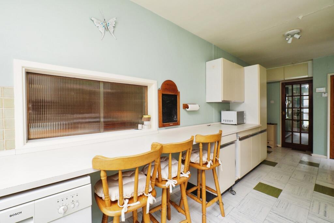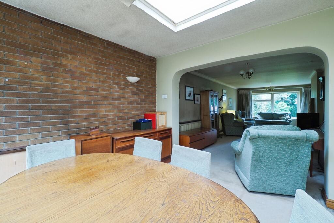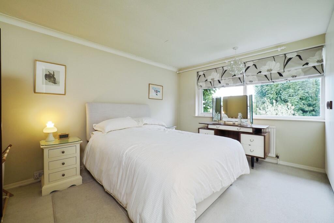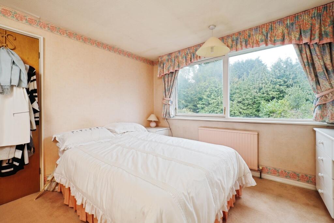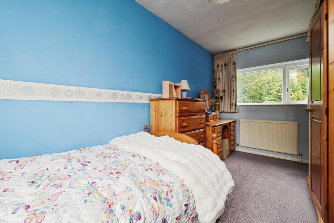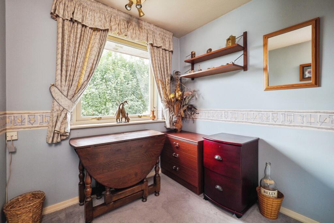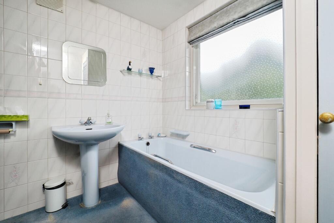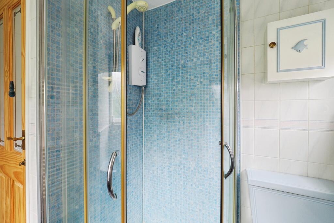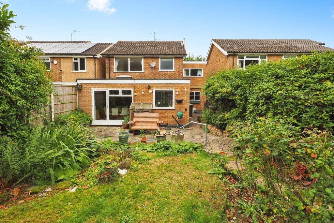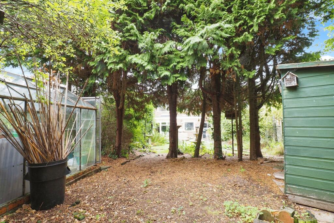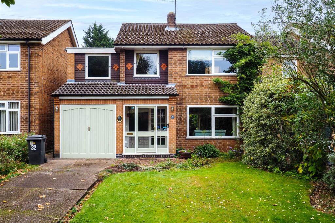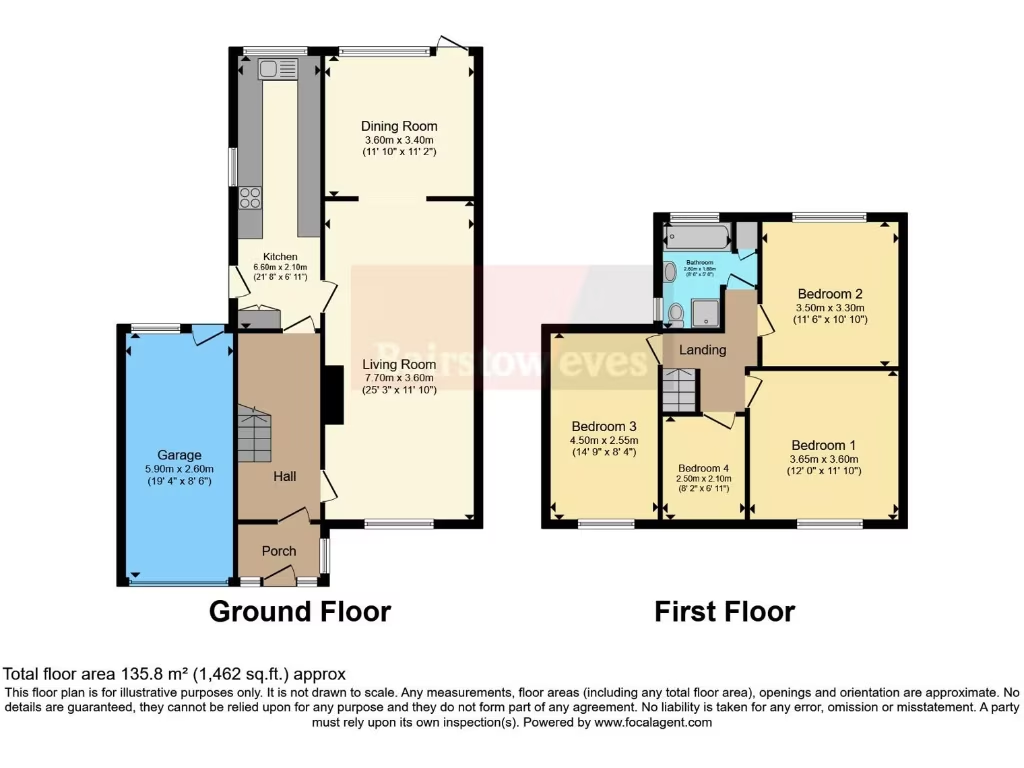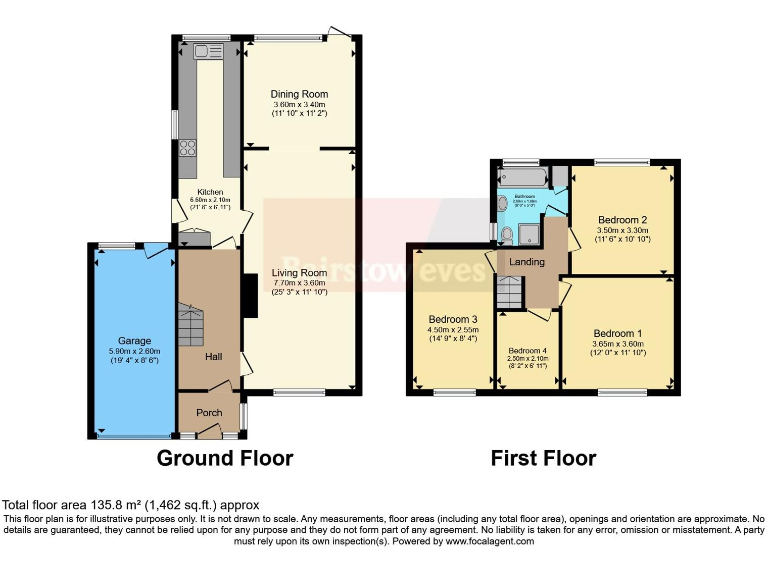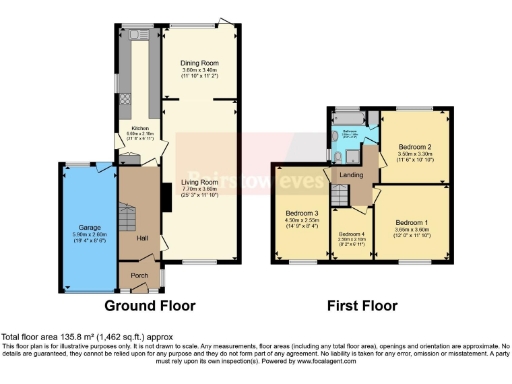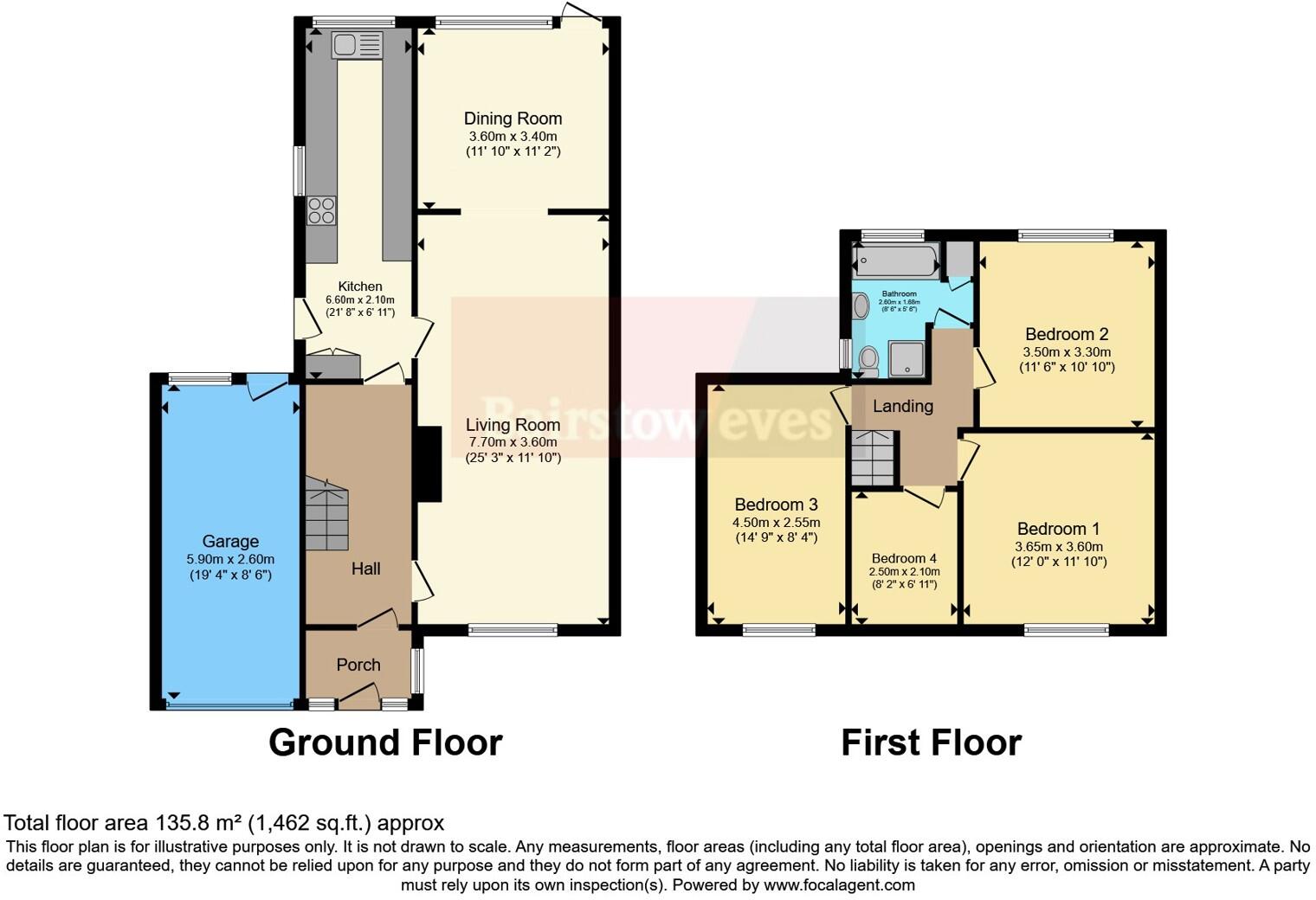Summary - 178 Russley Road, Bramcote, Nottingham, Nottinghamshire, NG9 NG9 3JE
4 bed 1 bath Detached
Large plot and garage with excellent scope for a modern makeover.
- Extended detached 1970s house on a large private plot
- Four bedrooms with one family bathroom (single bath/shower)
- Requires full modernisation and improved insulation throughout
- Long driveway plus integral garage; multiple off-road spaces
- Extended kitchen and sun room offer redevelopment potential
- Vacant possession, no upward chain; first on market in 65+ years
- Double glazing fitted (installation date unknown)
- Low flood risk, low crime area, excellent mobile and broadband
First to market in over 65 years, this extended 1970s detached home sits on a large, private plot in leafy Bramcote. The house offers a generous lounge, extended dining/sun room with skylight, and a substantial fitted kitchen ready for modernisation.
The property has four bedrooms served by a single large family bathroom; the layout and size provide clear scope to reconfigure or extend (subject to planning). Key services include mains gas central heating, double glazing, an integral garage and long driveway with multiple parking spaces.
The house requires renovation throughout — cosmetic updating, insulation improvements and likely kitchen and bathroom replacement — but that creates strong potential to craft a comfortable, energy-efficient home. Vacant possession and no upward chain make the timetable flexible for purchasers.
Located close to parks, good primary and secondary schools, and convenient transport links (A52, M1, tram and rail), this substantial plot will appeal to buyers seeking space, privacy and the opportunity to create a long-term family or retirement home in an affluent Bramcote street.
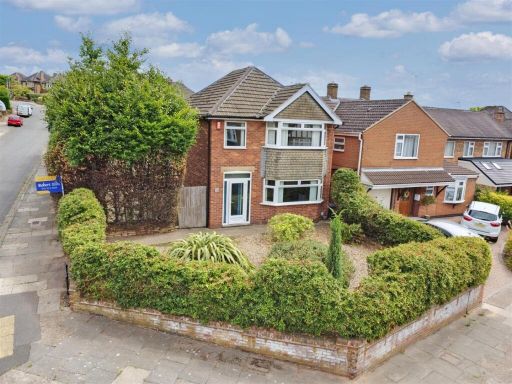 3 bedroom detached house for sale in Arundel Drive, Bramcote, Nottingham, NG9 — £385,000 • 3 bed • 1 bath • 1195 ft²
3 bedroom detached house for sale in Arundel Drive, Bramcote, Nottingham, NG9 — £385,000 • 3 bed • 1 bath • 1195 ft²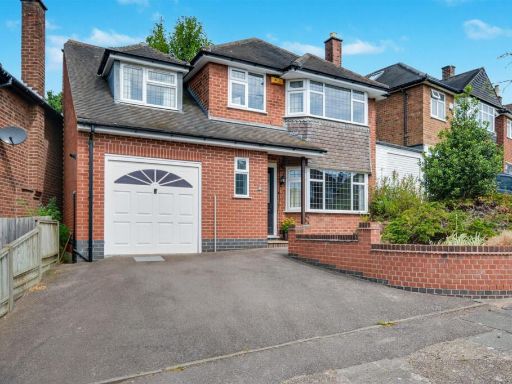 4 bedroom detached house for sale in Seven Oaks Crescent, Bramcote, Nottingham, NG9 — £470,000 • 4 bed • 2 bath • 1357 ft²
4 bedroom detached house for sale in Seven Oaks Crescent, Bramcote, Nottingham, NG9 — £470,000 • 4 bed • 2 bath • 1357 ft²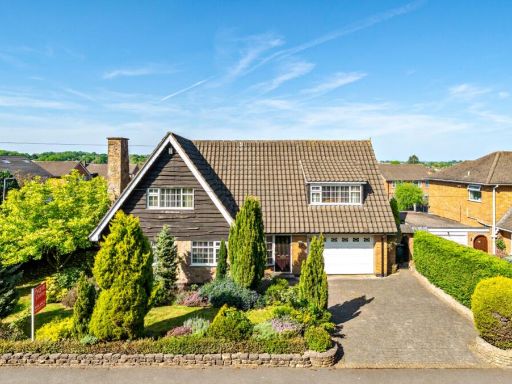 3 bedroom detached house for sale in Deddington Lane, Bramcote, Nottingham, Nottinghamshire, NG9 — £475,000 • 3 bed • 1 bath • 1369 ft²
3 bedroom detached house for sale in Deddington Lane, Bramcote, Nottingham, Nottinghamshire, NG9 — £475,000 • 3 bed • 1 bath • 1369 ft²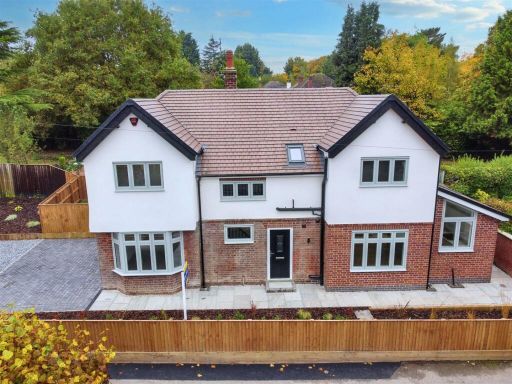 4 bedroom detached house for sale in Bridle Road, Bramcote, Nottingham, NG9 — £595,000 • 4 bed • 2 bath • 1184 ft²
4 bedroom detached house for sale in Bridle Road, Bramcote, Nottingham, NG9 — £595,000 • 4 bed • 2 bath • 1184 ft²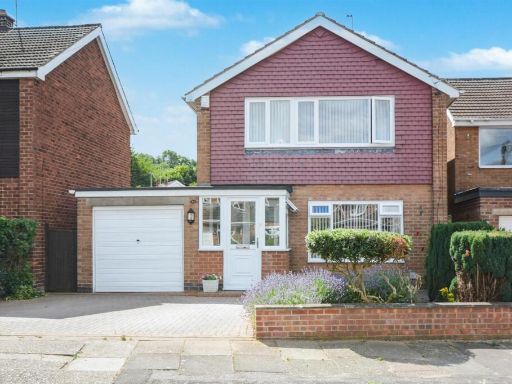 3 bedroom detached house for sale in Rufford Avenue, Bramcote, Nottingham, NG9 — £375,000 • 3 bed • 2 bath • 916 ft²
3 bedroom detached house for sale in Rufford Avenue, Bramcote, Nottingham, NG9 — £375,000 • 3 bed • 2 bath • 916 ft²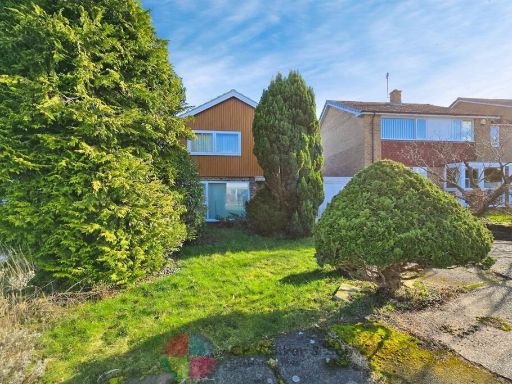 3 bedroom link detached house for sale in Buttermere Drive, Bramcote, NG9 3BL, NG9 — £300,000 • 3 bed • 1 bath • 1084 ft²
3 bedroom link detached house for sale in Buttermere Drive, Bramcote, NG9 3BL, NG9 — £300,000 • 3 bed • 1 bath • 1084 ft²