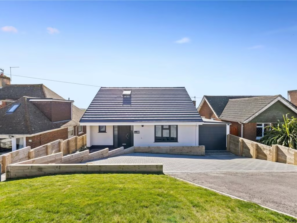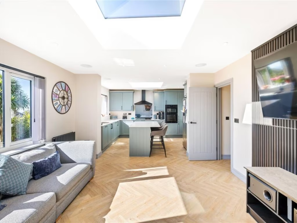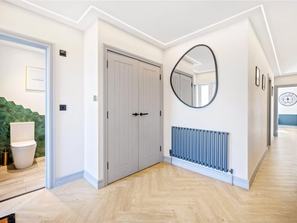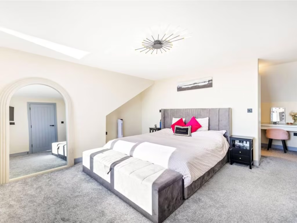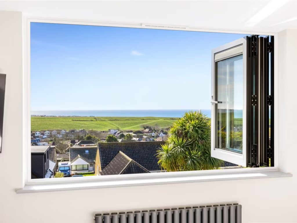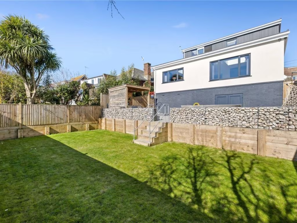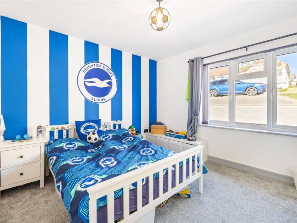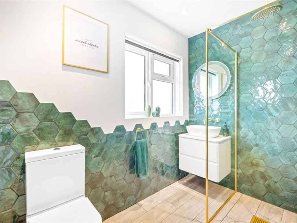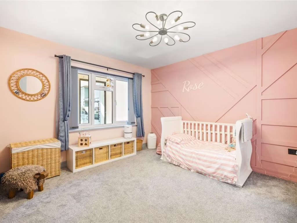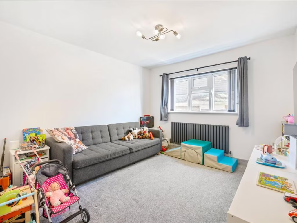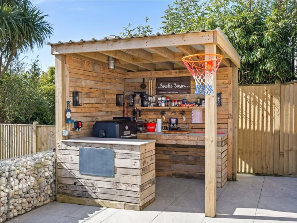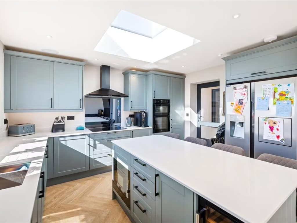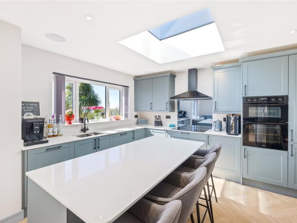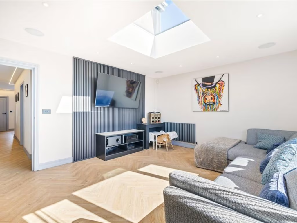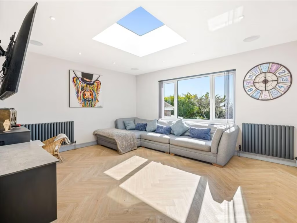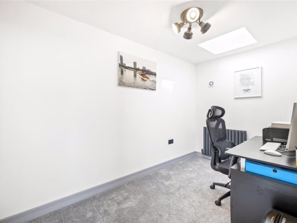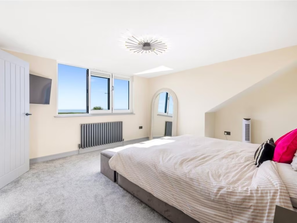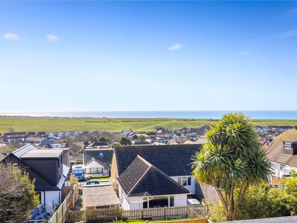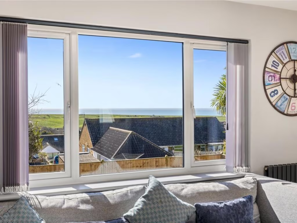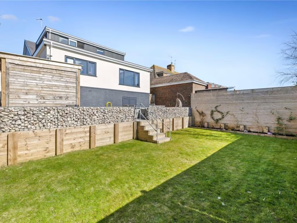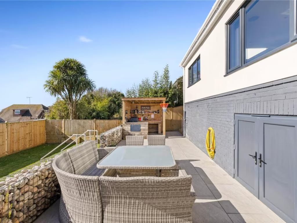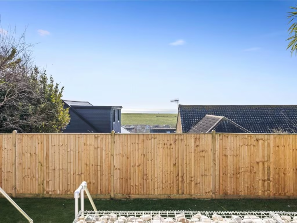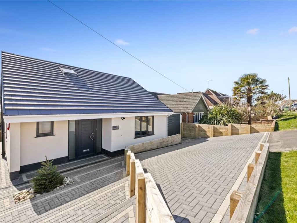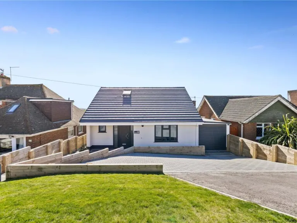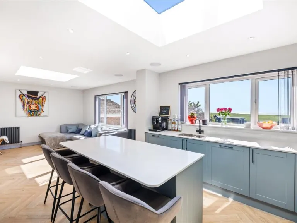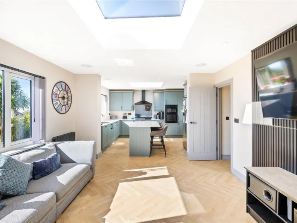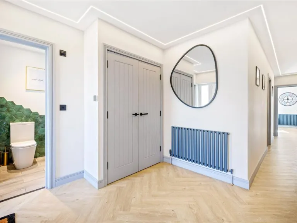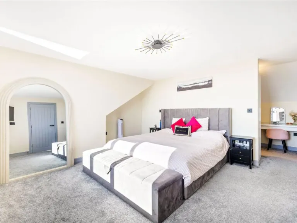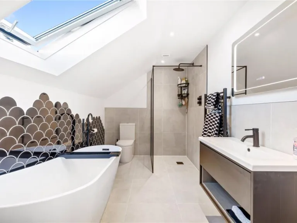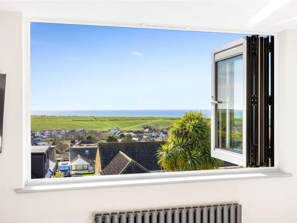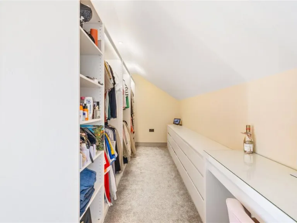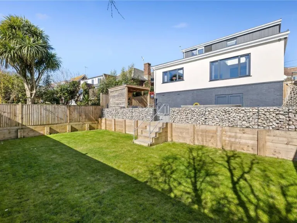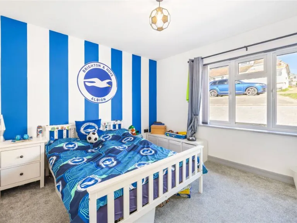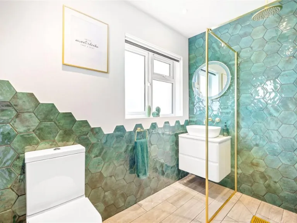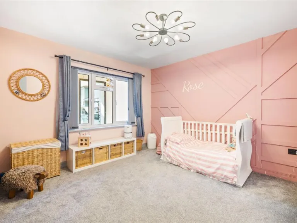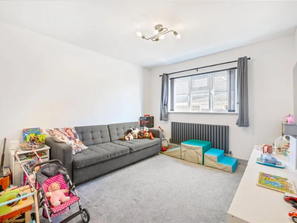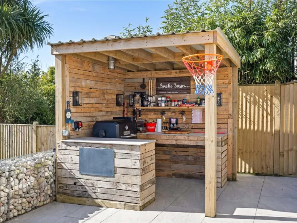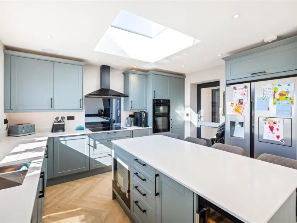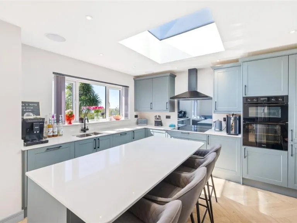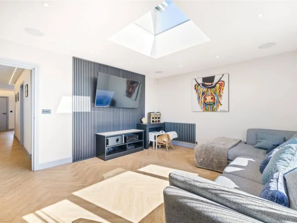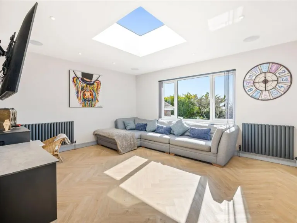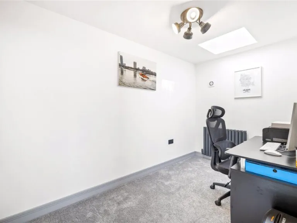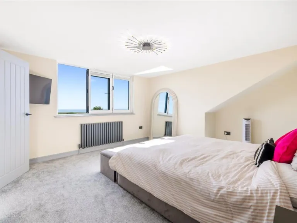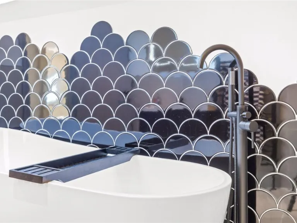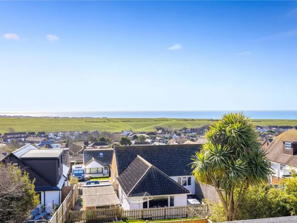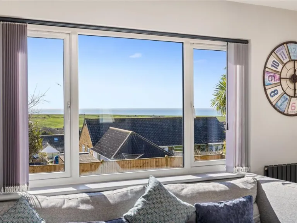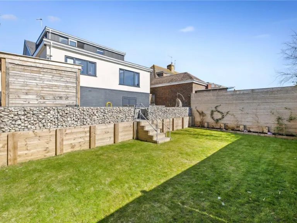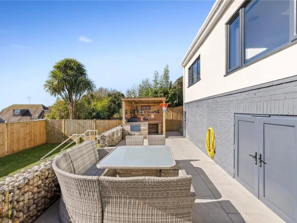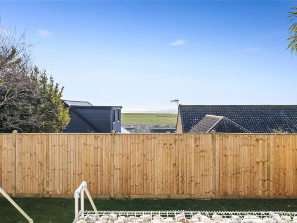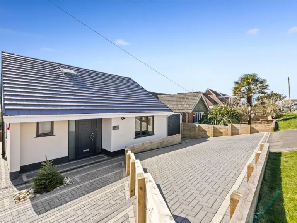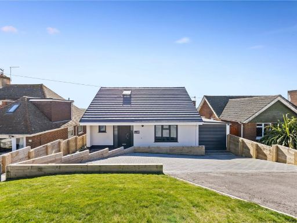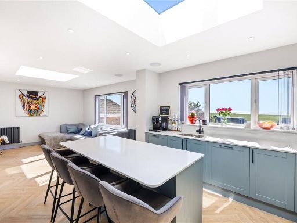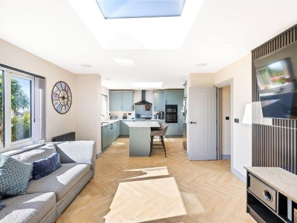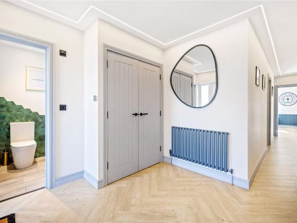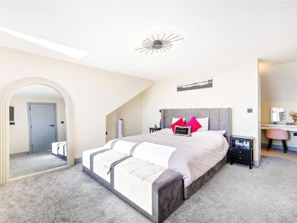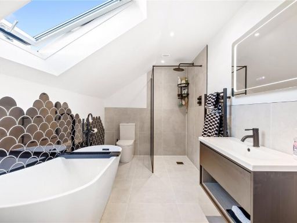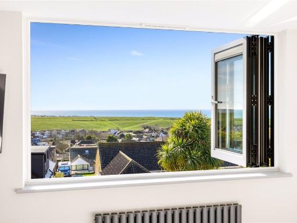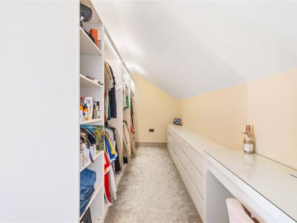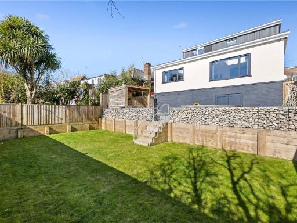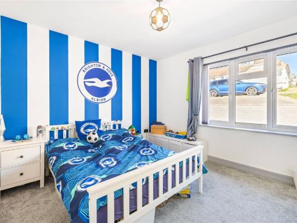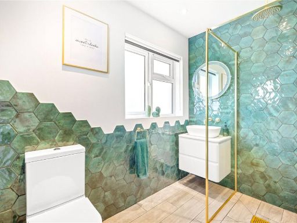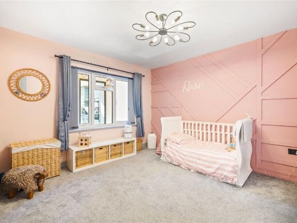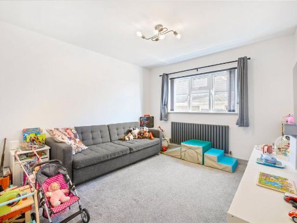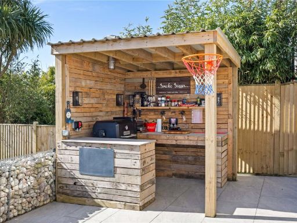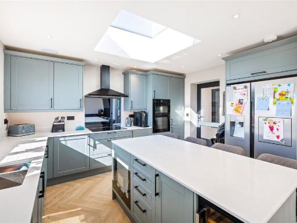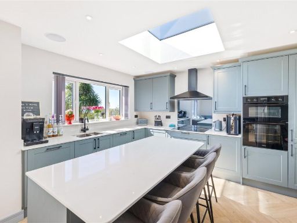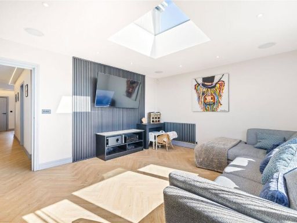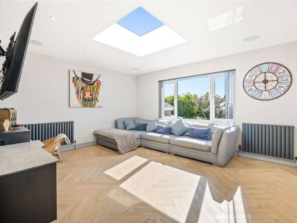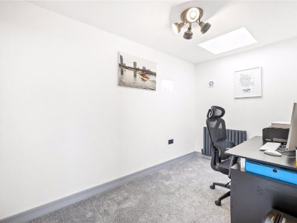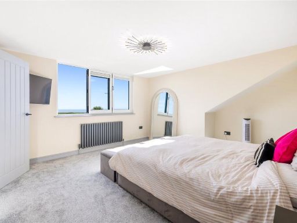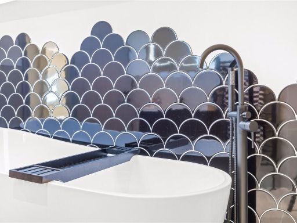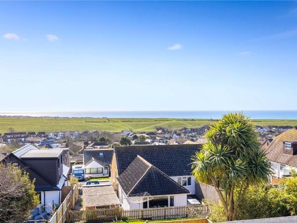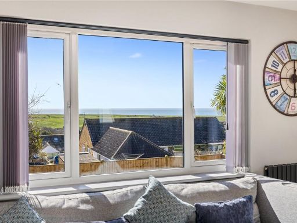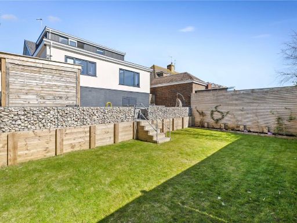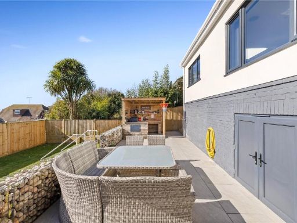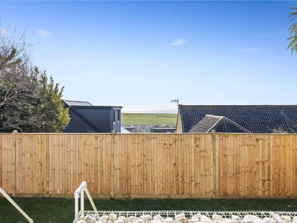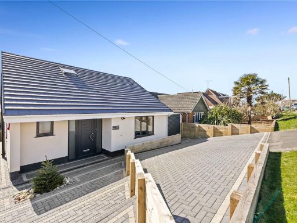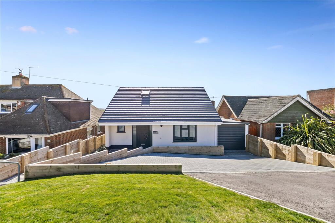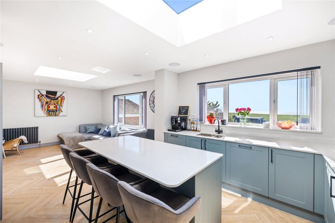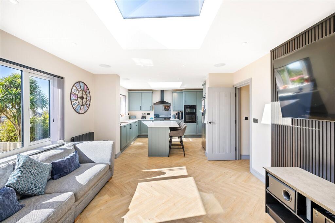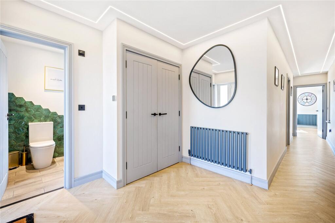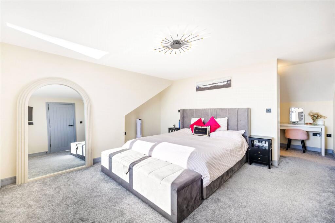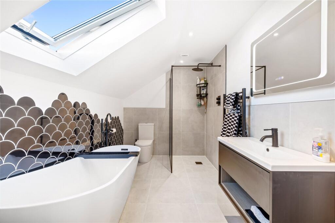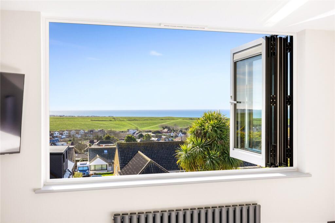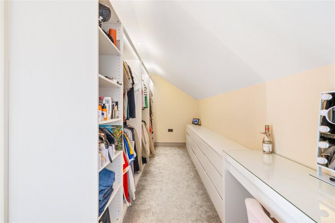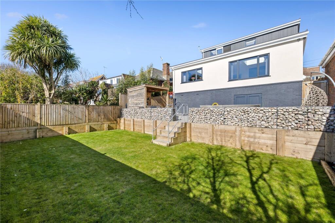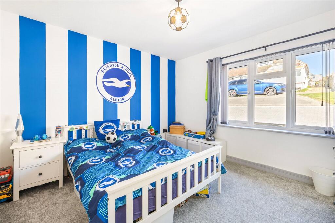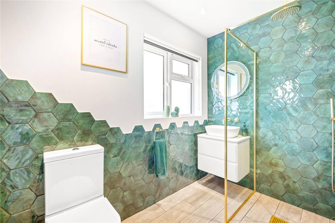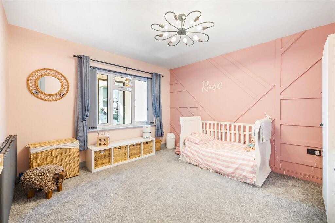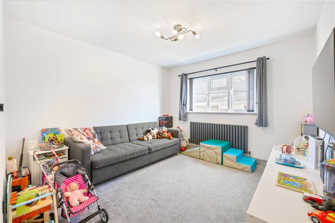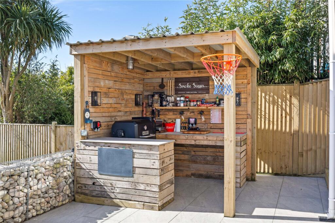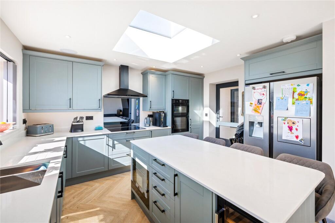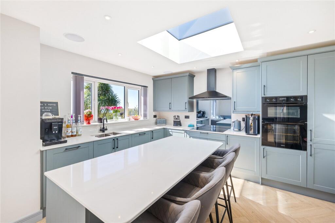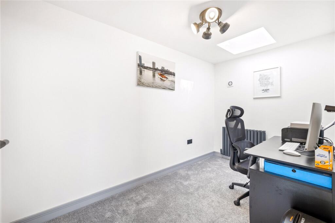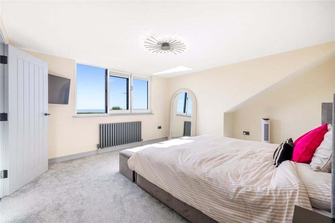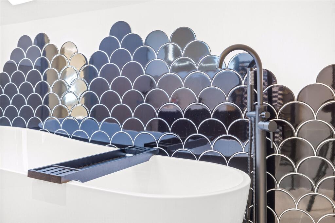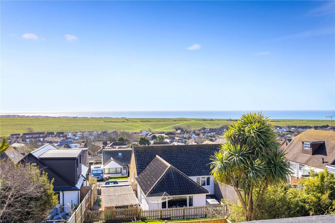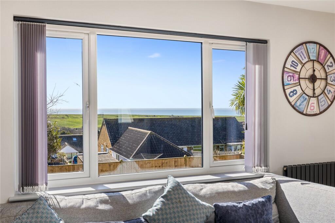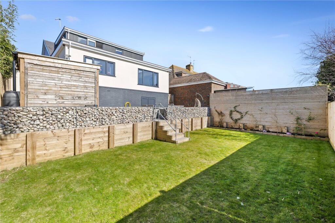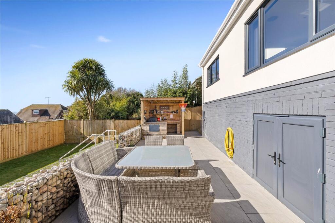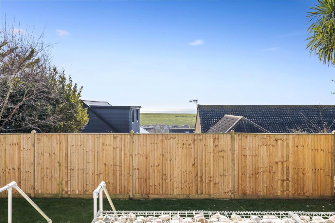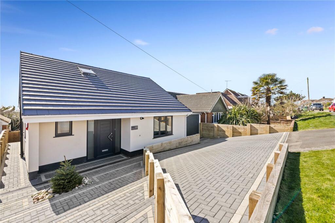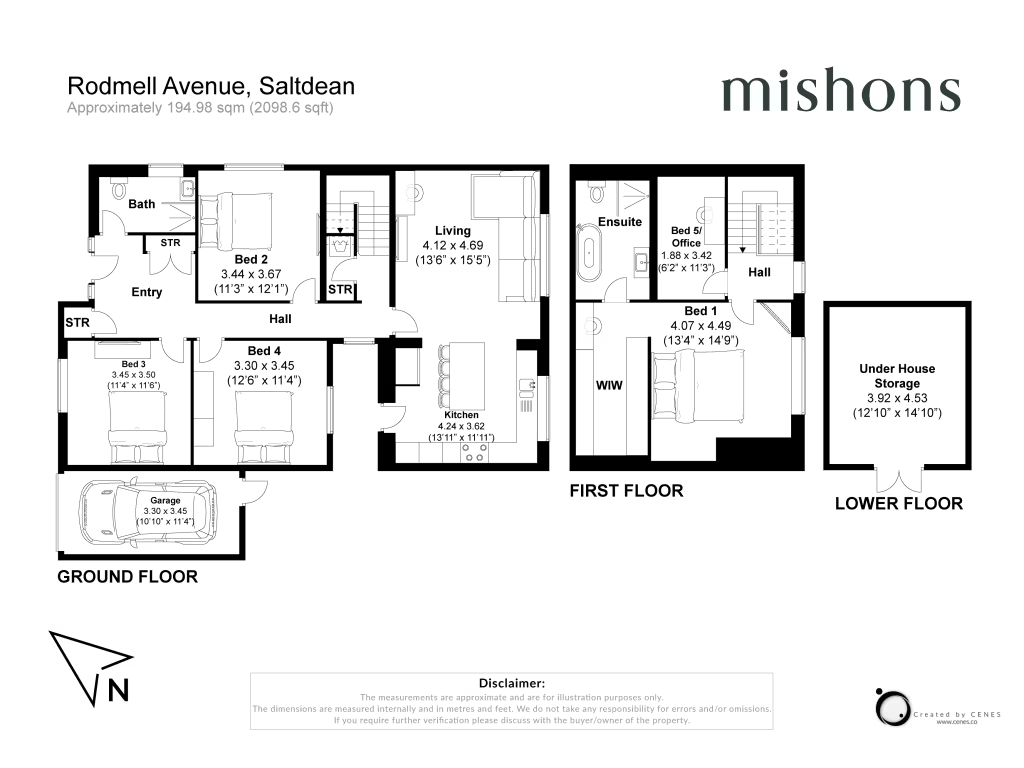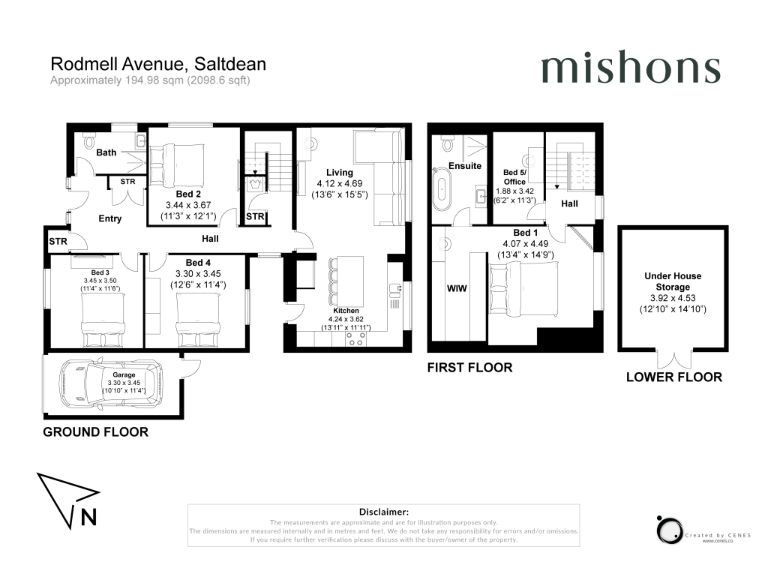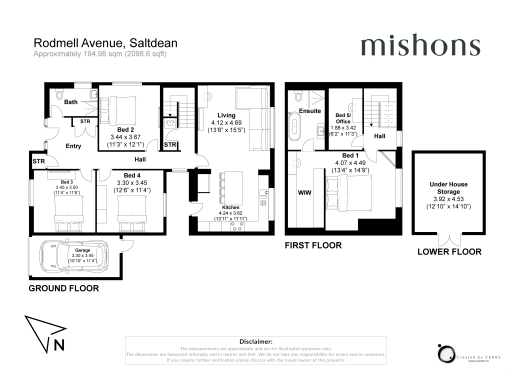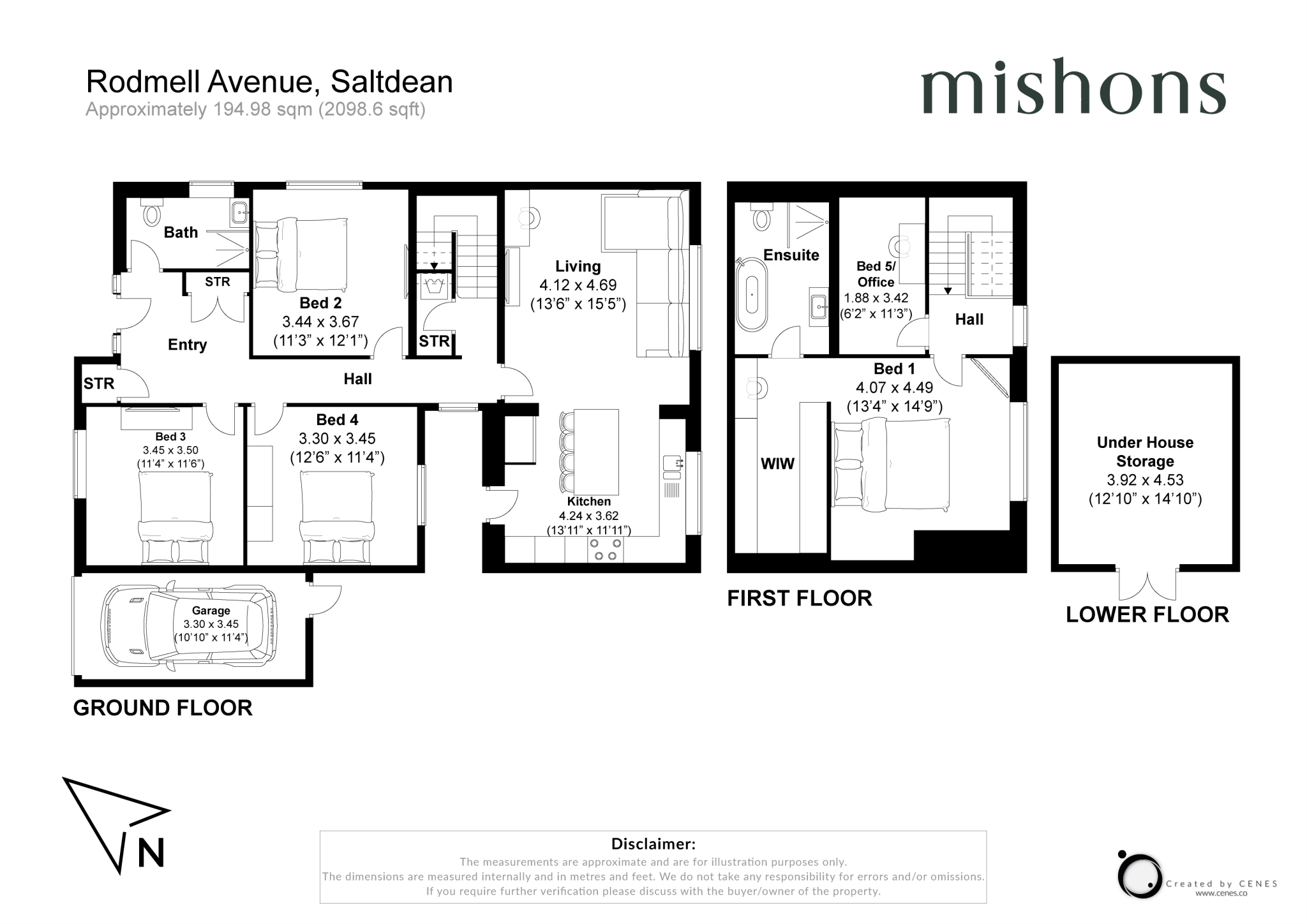Summary - 76, RODMELL AVENUE BN2 8PJ
5 bed 2 bath Detached
Newly renovated 5-bed detached family home with panoramic views and generous outdoor space.
Five bedrooms and two bathrooms across circa 2,000 sq ft
Newly renovated throughout; contemporary kitchen and high ceilings
South-facing open plan kitchen/living; excellent natural light
Principal bedroom with walk-in wardrobe, en-suite and panoramic views
Single garage plus driveway; decent private garden and terrace
Built 1967–1975; cavity walls assumed uninsulated (thermal risk)
Unknown double-glazing install date; check glazing and insulation
Very low crime, fast broadband, excellent mobile signal
Set over two floors and freshly transformed from a bungalow into a contemporary family home, this five-bedroom detached house delivers spacious living across around 2,000 sq ft. The showpiece is a south-facing, open-plan kitchen and living area with large windows and skylights that flood the space with daylight. A principal bedroom suite includes a walk-in wardrobe, en-suite and bi-folding window framing wide views. A landscaped terrace, lawn and bespoke BBQ area extend the entertaining space outdoors.
Practical features suit family life: a single garage with driveway parking, decent plot size, excellent mobile signal and fast broadband for home working or streaming. The property sits in a very affluent, low-crime part of Brighton with several good primary and secondary schools nearby, making this a convenient suburban family location.
Buyers should note a few material points: the house was constructed in the late 1960s–1970s and the cavity walls are assumed to have no added insulation; the double-glazing install date is unknown. The home provides two bathrooms for five bedrooms, which may be tight for larger families. Council tax is moderate.
Overall, this is a high-spec, newly renovated detached home that balances contemporary style with large family accommodation and outdoor space. The layout and finishes will suit buyers seeking turnkey family living, but buyers mindful of thermal efficiency or requiring additional bathrooms should factor those items into planning.
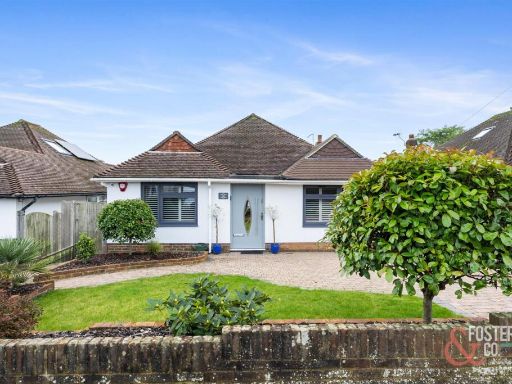 4 bedroom detached house for sale in Green Ridge, Brighton, BN1 — £975,000 • 4 bed • 2 bath • 1609 ft²
4 bedroom detached house for sale in Green Ridge, Brighton, BN1 — £975,000 • 4 bed • 2 bath • 1609 ft²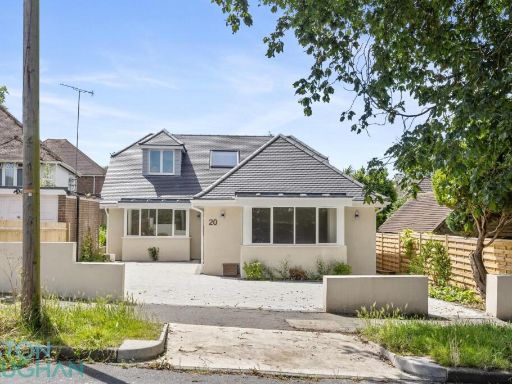 5 bedroom detached house for sale in Ridgeside Avenue, Brighton, BN1 — £975,000 • 5 bed • 3 bath • 1934 ft²
5 bedroom detached house for sale in Ridgeside Avenue, Brighton, BN1 — £975,000 • 5 bed • 3 bath • 1934 ft²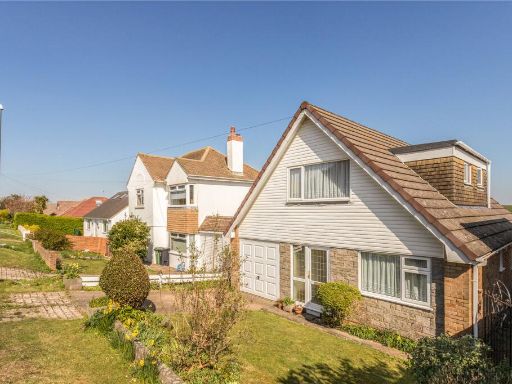 4 bedroom bungalow for sale in Westmeston Avenue, Saltdean, BN2 — £650,000 • 4 bed • 2 bath • 980 ft²
4 bedroom bungalow for sale in Westmeston Avenue, Saltdean, BN2 — £650,000 • 4 bed • 2 bath • 980 ft²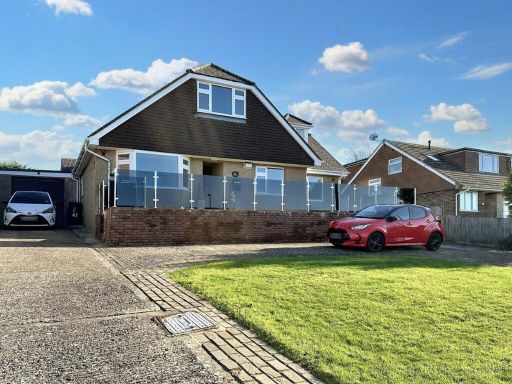 4 bedroom detached house for sale in Downs Valley Road, Woodingdean, BN2 6RG, BN2 — £795,000 • 4 bed • 2 bath • 2125 ft²
4 bedroom detached house for sale in Downs Valley Road, Woodingdean, BN2 6RG, BN2 — £795,000 • 4 bed • 2 bath • 2125 ft²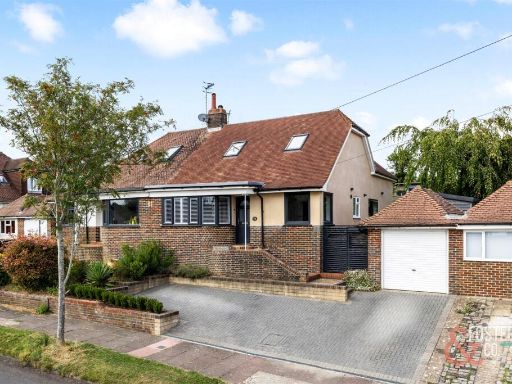 4 bedroom semi-detached house for sale in Redhill Drive, Brighton, BN1 — £750,000 • 4 bed • 2 bath • 1493 ft²
4 bedroom semi-detached house for sale in Redhill Drive, Brighton, BN1 — £750,000 • 4 bed • 2 bath • 1493 ft²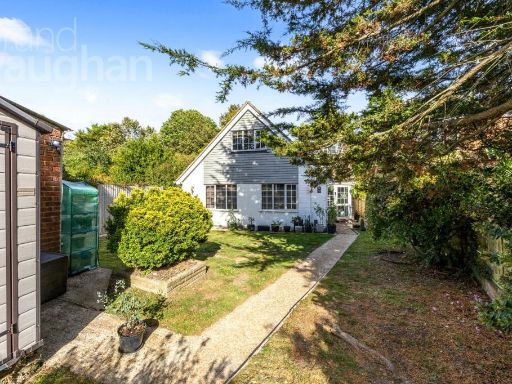 4 bedroom detached house for sale in Falmer Road, Brighton, East Sussex, BN2 — £700,000 • 4 bed • 3 bath • 1496 ft²
4 bedroom detached house for sale in Falmer Road, Brighton, East Sussex, BN2 — £700,000 • 4 bed • 3 bath • 1496 ft²