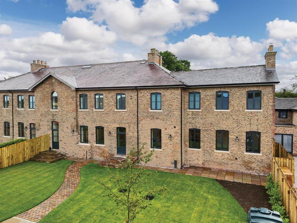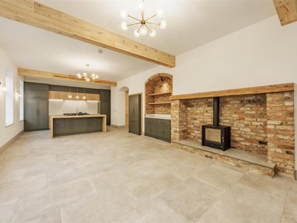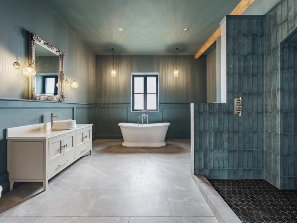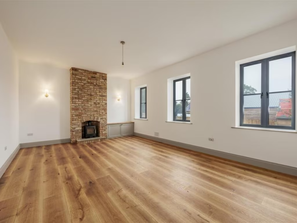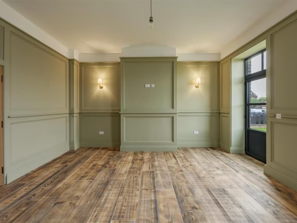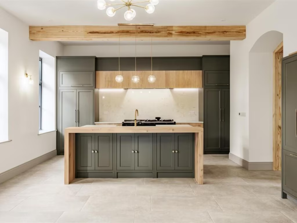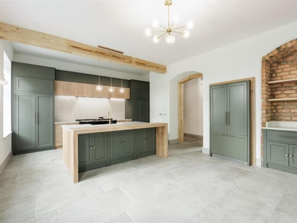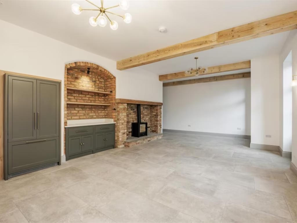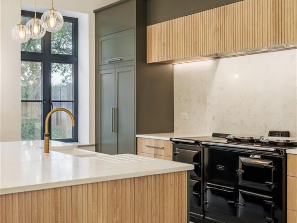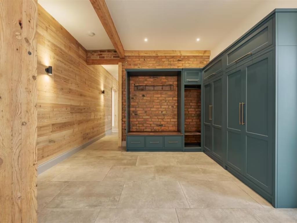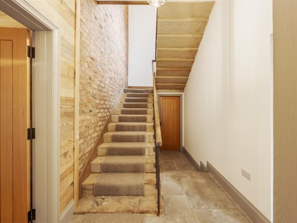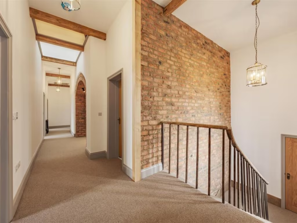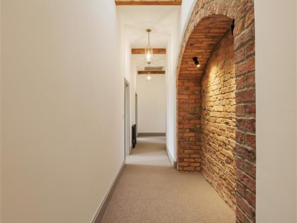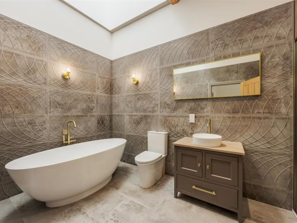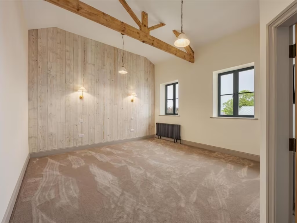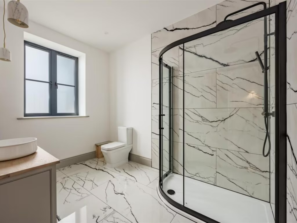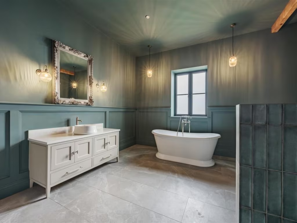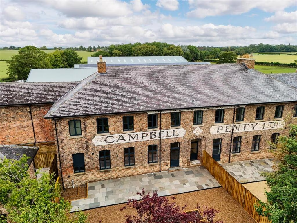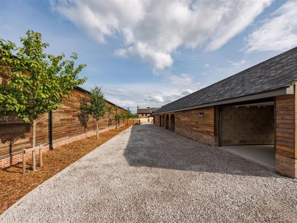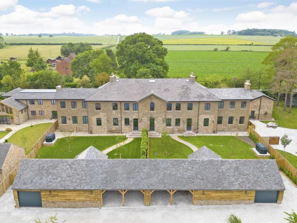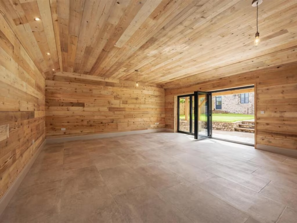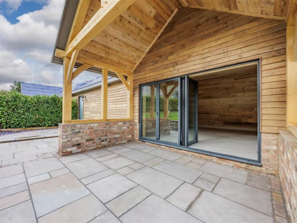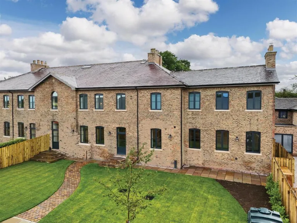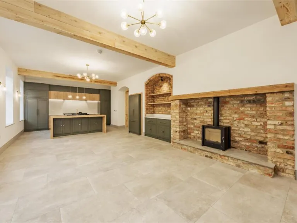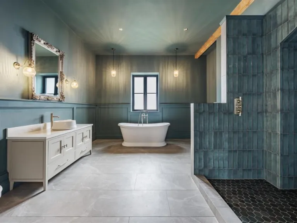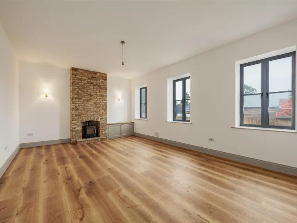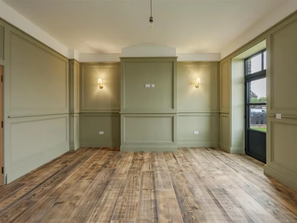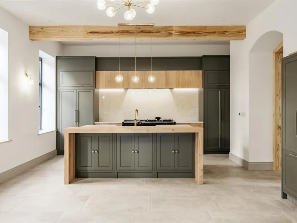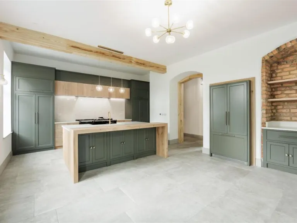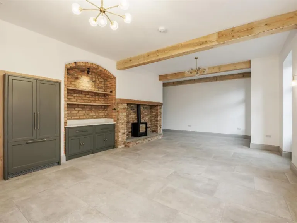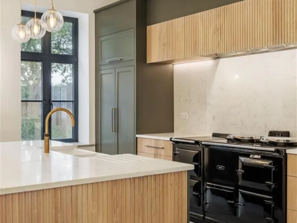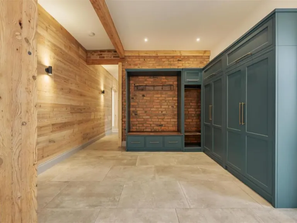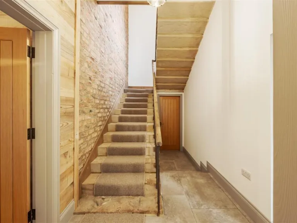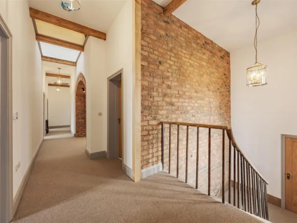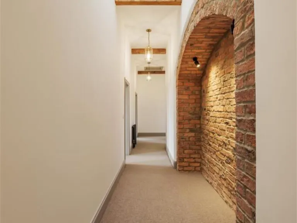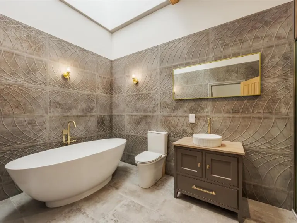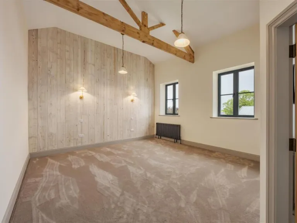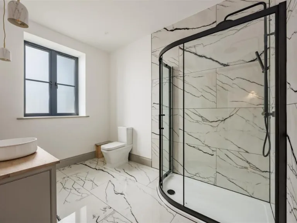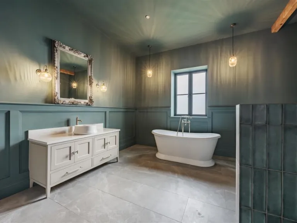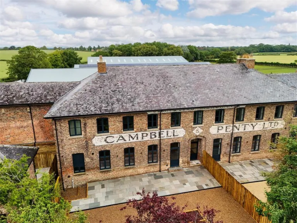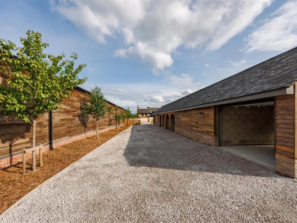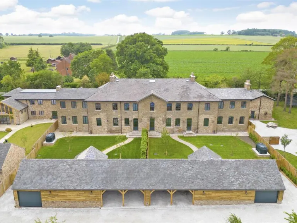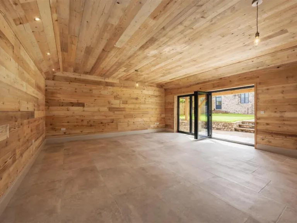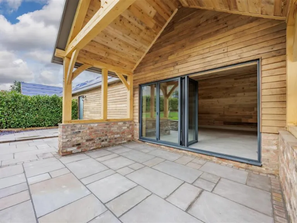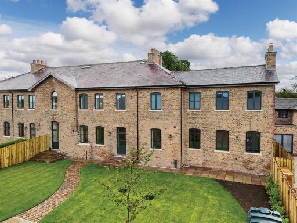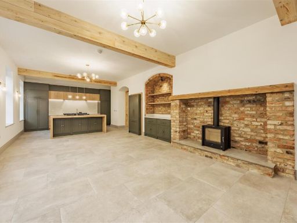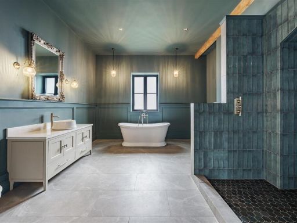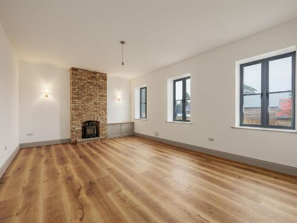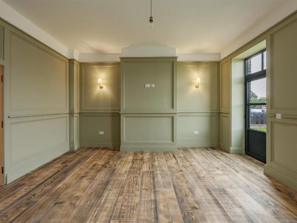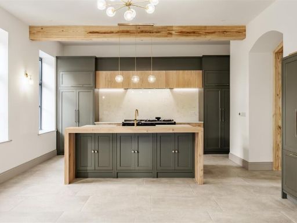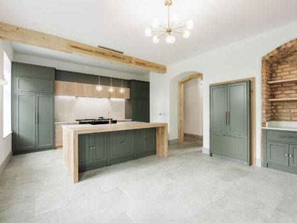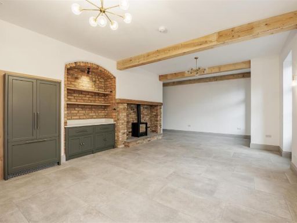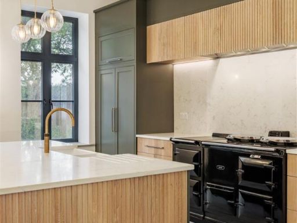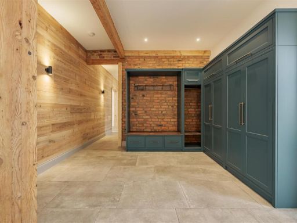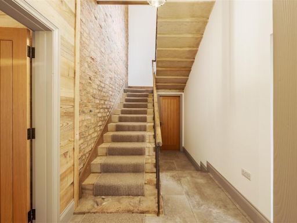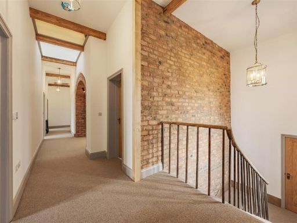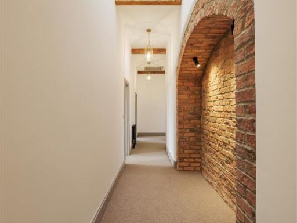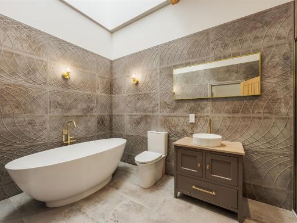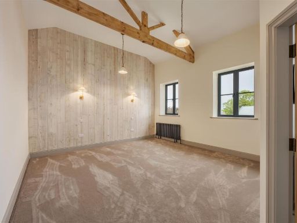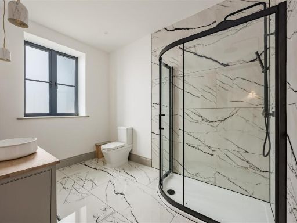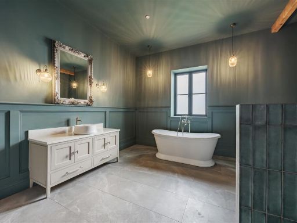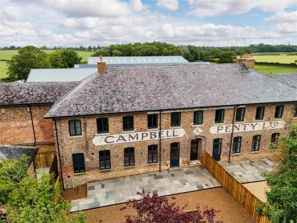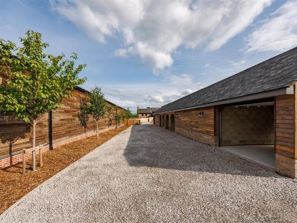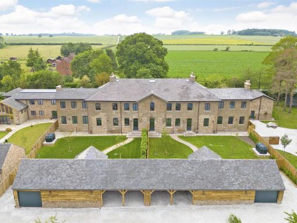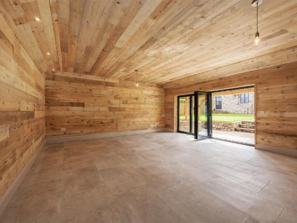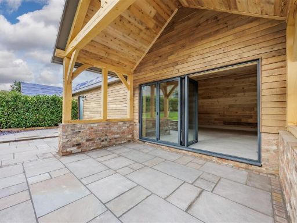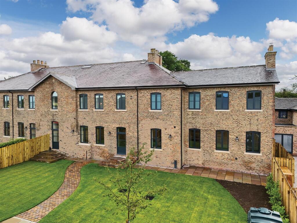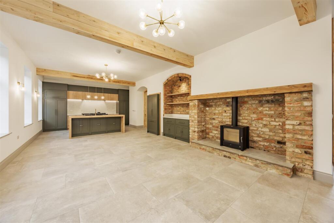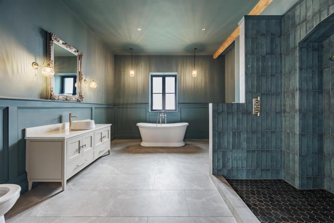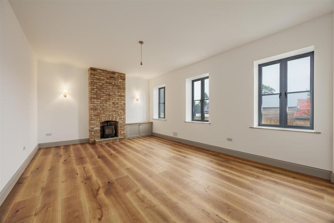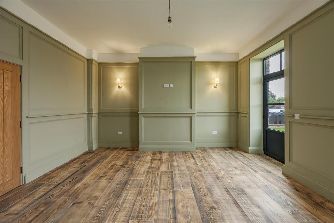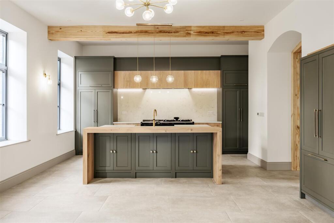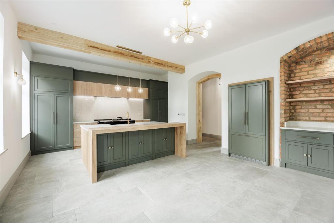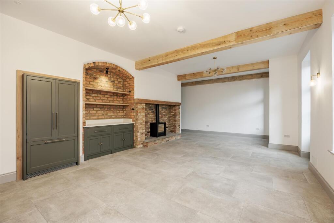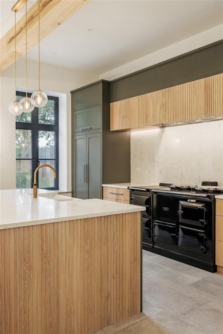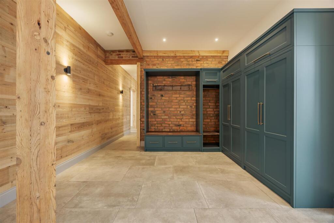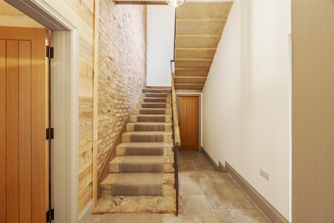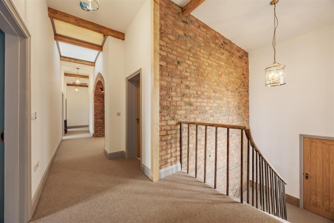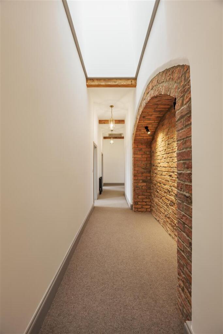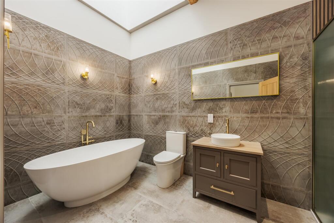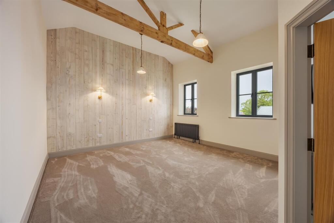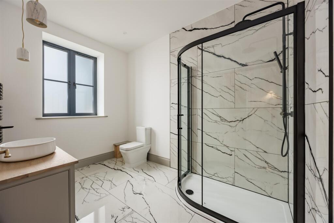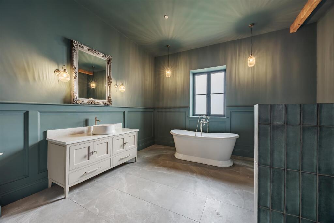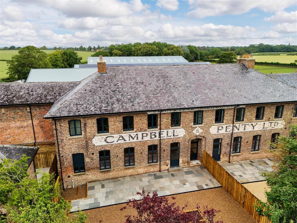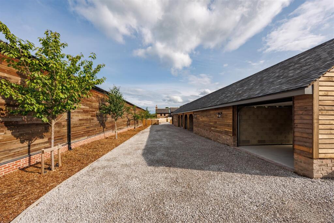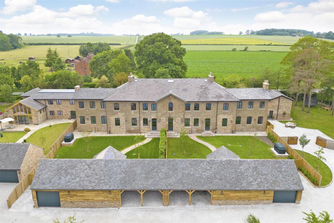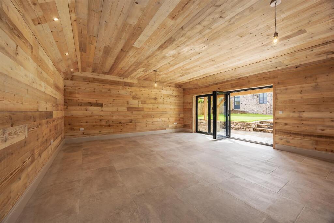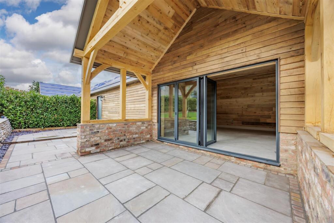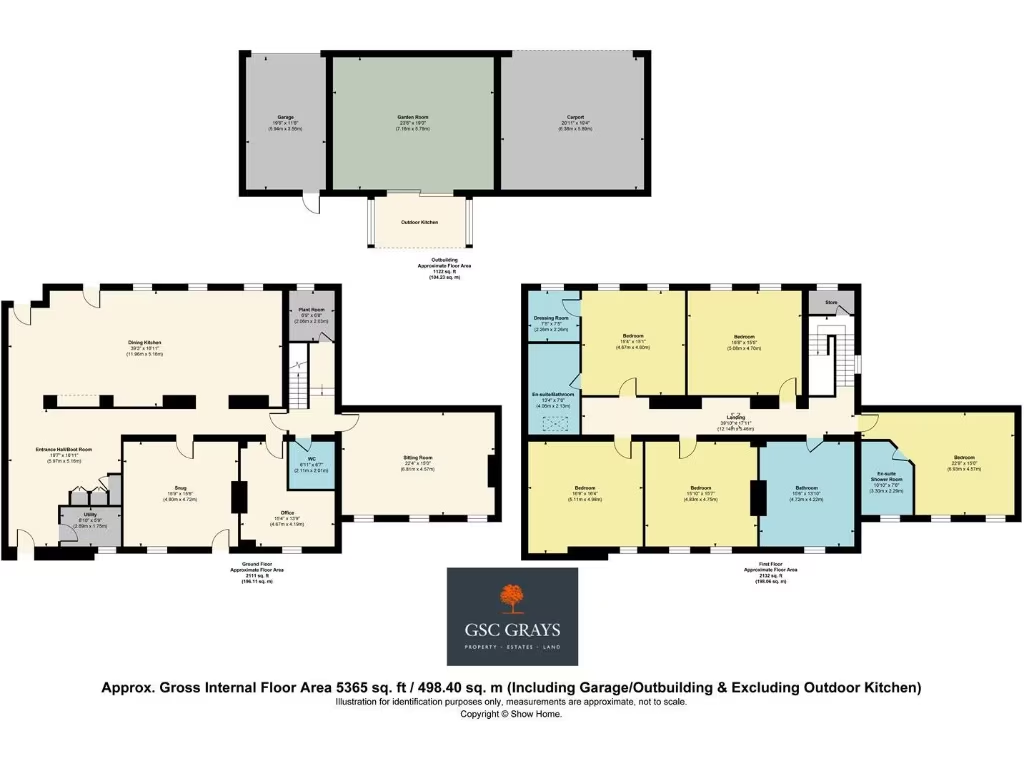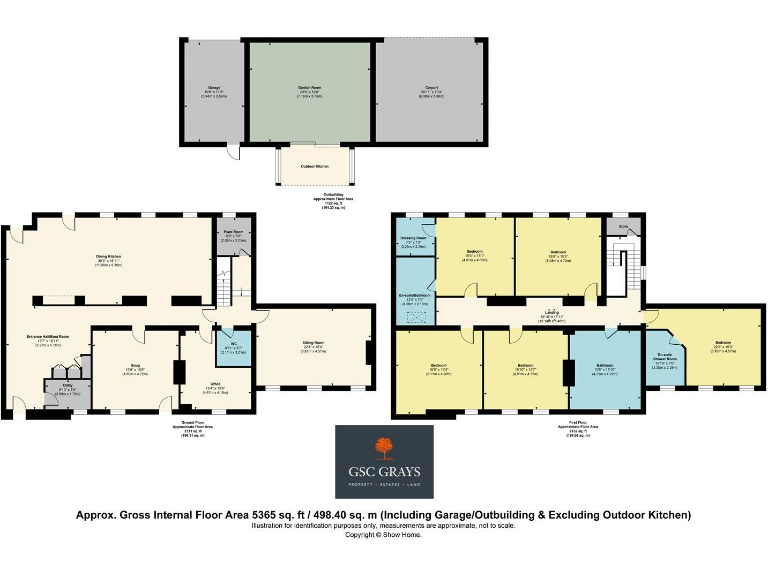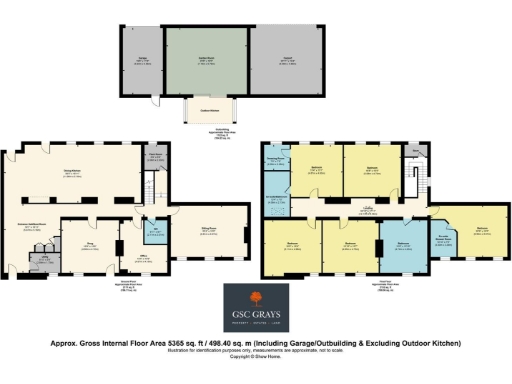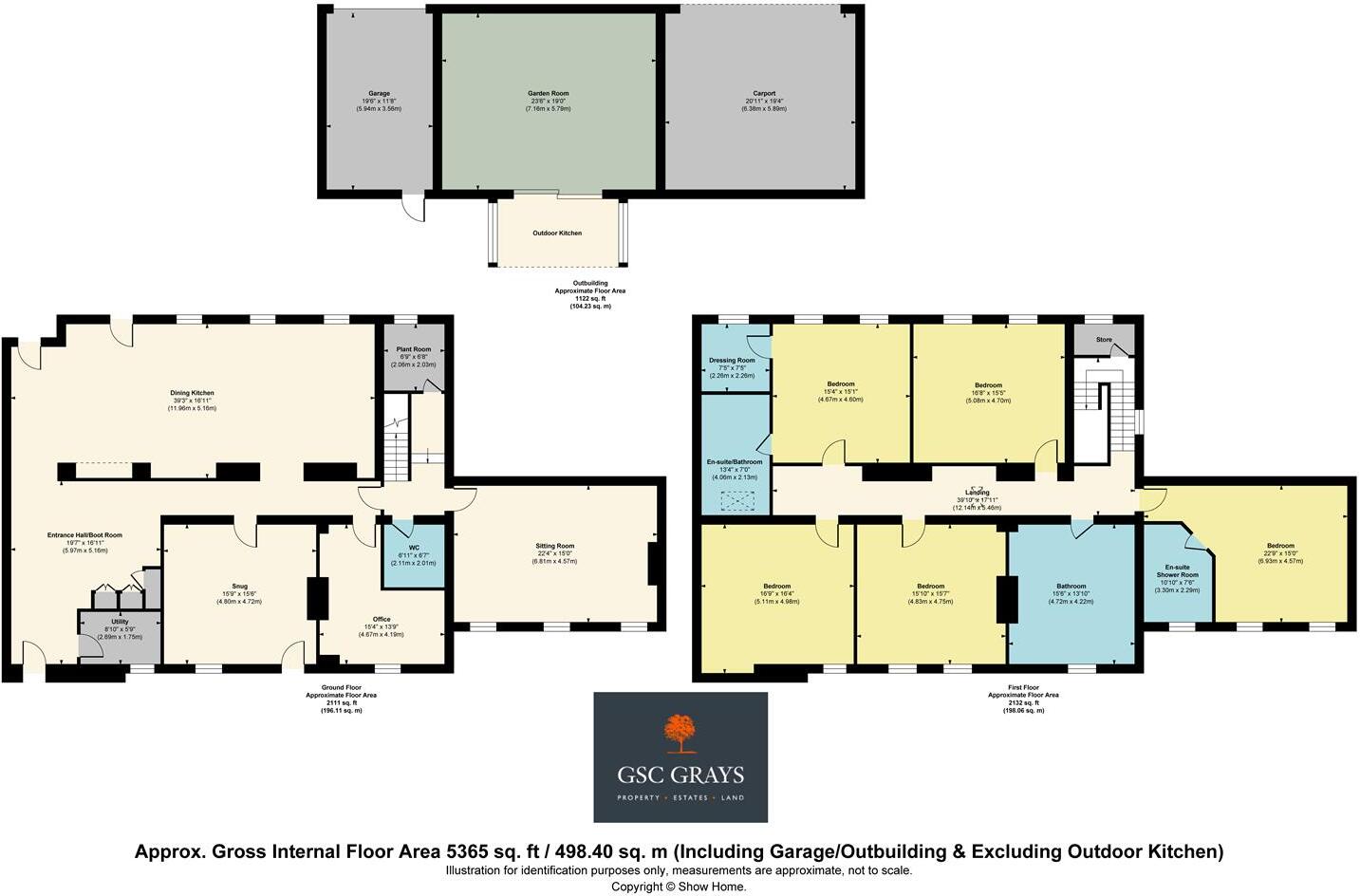Summary - The Grange, Boroughbridge Road, Great Ouseburn, York YO26 9TW
5 bed 3 bath Character Property
Spacious converted country home with garden rooms and gated privacy.
Exceptional conversion: circa 5,365 sqft of high-ceilinged living space
Five large double bedrooms with multiple ensuite bathrooms and dressing areas
Bespoke Shaker kitchens, reclaimed timber floors, limestone tiles throughout
Large oak-framed garden room — flexible use as gym, office, or entertaining space
Double oak carport, single garage and additional private parking
Exclusive gated development on a very large, private plot
Protec 10-year build warranty; EPC rated C
Shared private water treatment plant and some fixtures excluded from sale
A spectacular conversion of an iconic Victorian workhouse, The Grange offers almost 5,400 sqft of beautifully finished living space arranged across generous, high-ceilinged rooms. Bespoke kitchens, luxurious ensuite bathrooms and extensive reclaimed timber and stone finishes create a rare combination of period character and contemporary comfort. The property includes remarkable garden-room living space, double carport, garage and plenty of private parking within an exclusive gated setting.
The layout suits a family seeking grand entertaining spaces and private bedroom suites: five large double bedrooms, three principal bathrooms and multiple reception rooms include a snug/ground-floor study with its own entrance. Practical features include underfloor heating, an air-source heat pump, a plant room and a Protek 10-year build warranty, giving reassurance on build quality after the 2024 conversion.
Outside, the huge plot delivers low-maintenance paved patios, lawns, raised beds and mature screening, with a versatile oak-framed garden room ideal for a home gym, studio, office or entertaining bar. The property sits on the edge of Great Ouseburn village with primary schooling, local amenities and good road and rail links to York and the A1.
Notable practical points are stated plainly: some fixtures and furnishings are excluded from the sale; the property uses a shared private water treatment plant; and council tax banding is not yet allocated. Prospective buyers should note mixed heating/service references in the paperwork and verify services during survey and legal checks.
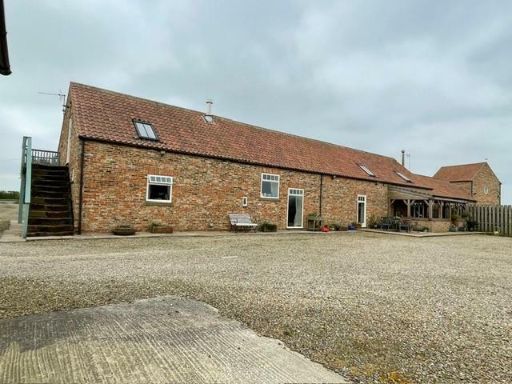 4 bedroom semi-detached house for sale in Manor House Farm, Morton On Swale Village, Morton On Swale, DL7 — £800,000 • 4 bed • 4 bath • 3747 ft²
4 bedroom semi-detached house for sale in Manor House Farm, Morton On Swale Village, Morton On Swale, DL7 — £800,000 • 4 bed • 4 bath • 3747 ft²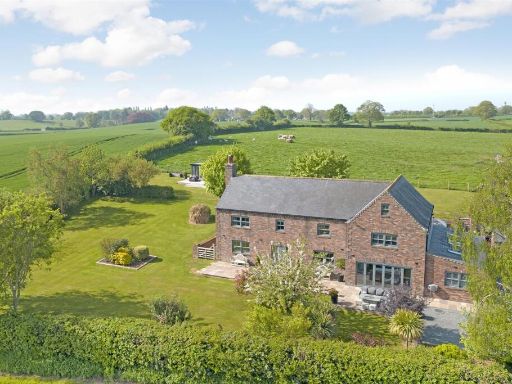 5 bedroom house for sale in The Farm House, Glebelands, Nr Boroughbridge, YO51 — £1,750,000 • 5 bed • 4 bath • 4300 ft²
5 bedroom house for sale in The Farm House, Glebelands, Nr Boroughbridge, YO51 — £1,750,000 • 5 bed • 4 bath • 4300 ft²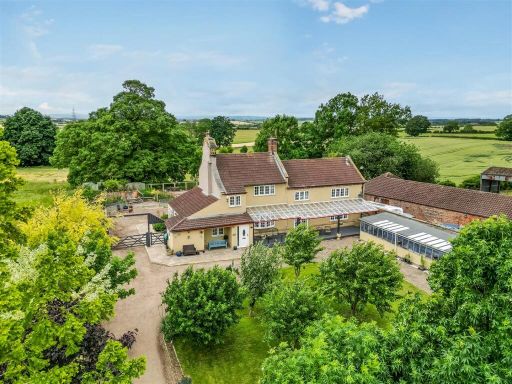 3 bedroom detached house for sale in Church Lane, Hutton Bonville, Northallerton, DL7 — £680,000 • 3 bed • 3 bath • 2095 ft²
3 bedroom detached house for sale in Church Lane, Hutton Bonville, Northallerton, DL7 — £680,000 • 3 bed • 3 bath • 2095 ft²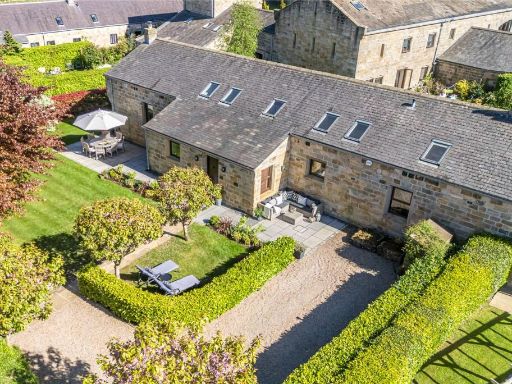 4 bedroom semi-detached house for sale in Moor Park, Beckwithshaw, Harrogate, HG3 — £1,000,000 • 4 bed • 3 bath • 3021 ft²
4 bedroom semi-detached house for sale in Moor Park, Beckwithshaw, Harrogate, HG3 — £1,000,000 • 4 bed • 3 bath • 3021 ft²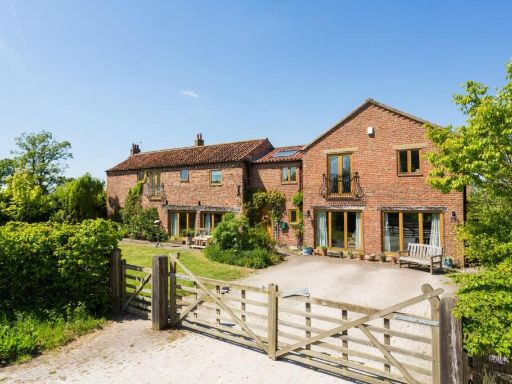 4 bedroom detached house for sale in Stewart Lane, Stillingfleet, York, YO19 — £780,000 • 4 bed • 2 bath • 2624 ft²
4 bedroom detached house for sale in Stewart Lane, Stillingfleet, York, YO19 — £780,000 • 4 bed • 2 bath • 2624 ft²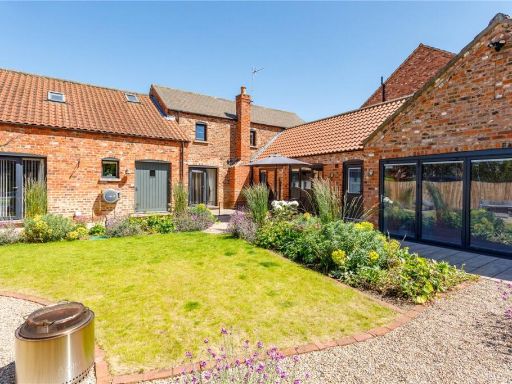 5 bedroom barn conversion for sale in Breighton, Selby, East Riding of Yorkshi, YO8 — £589,000 • 5 bed • 3 bath • 2570 ft²
5 bedroom barn conversion for sale in Breighton, Selby, East Riding of Yorkshi, YO8 — £589,000 • 5 bed • 3 bath • 2570 ft²