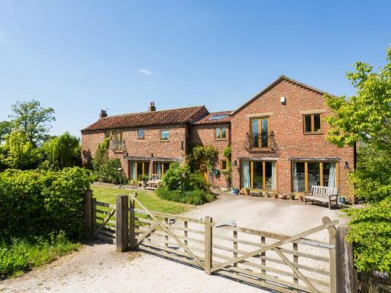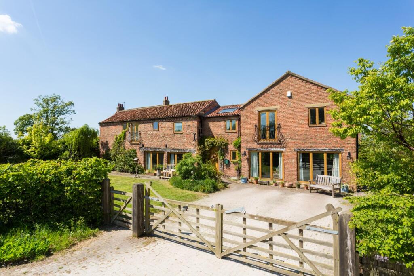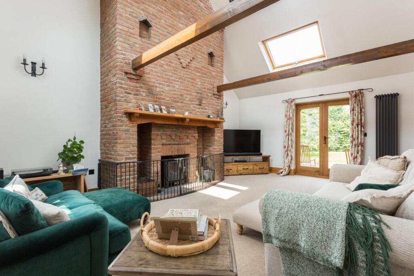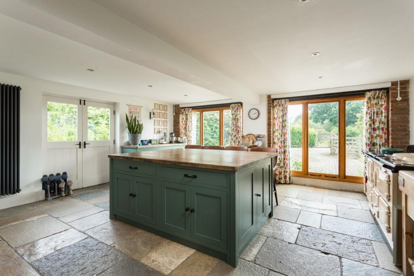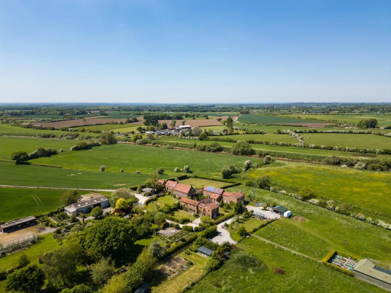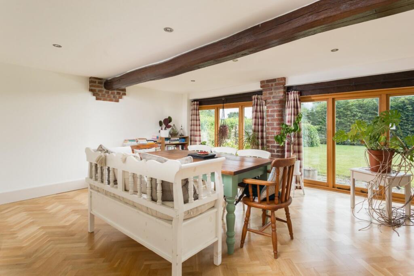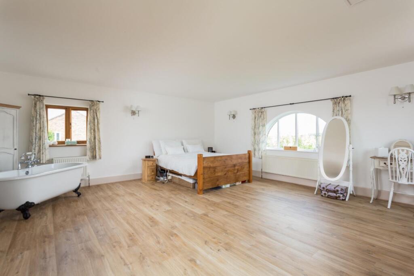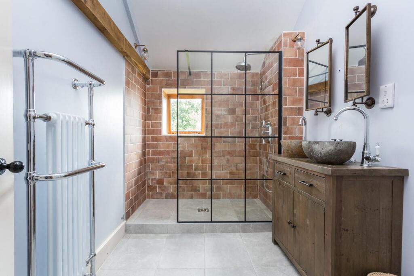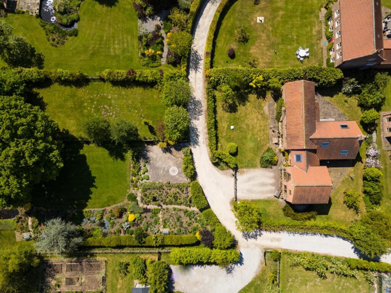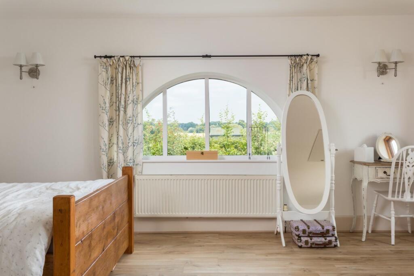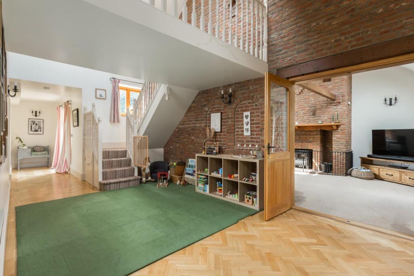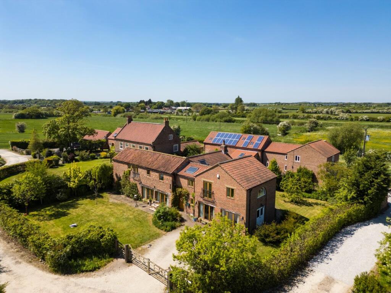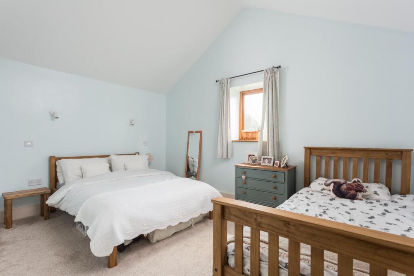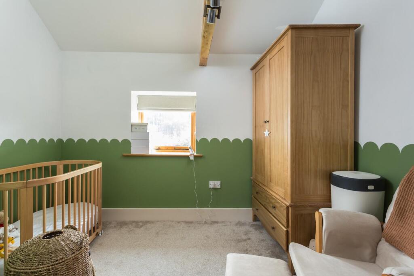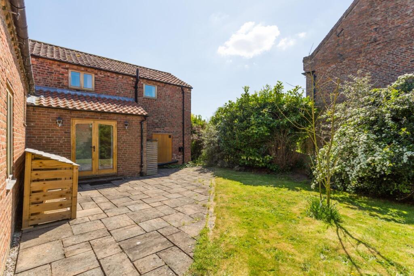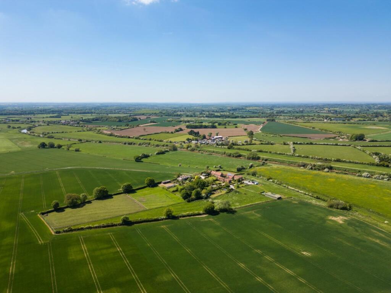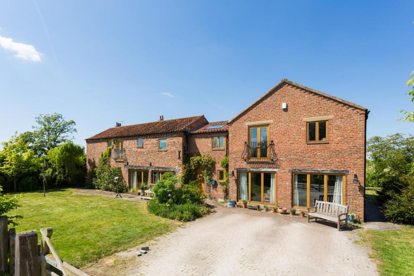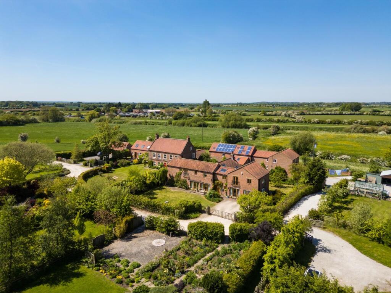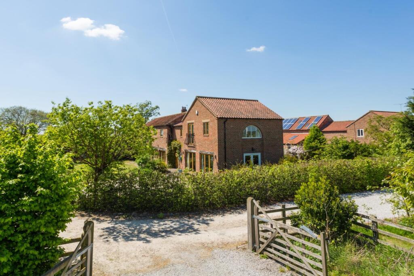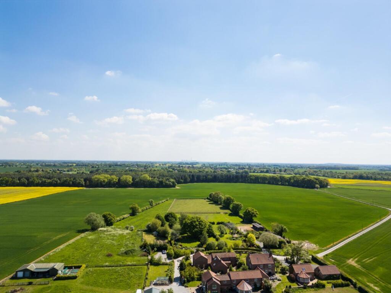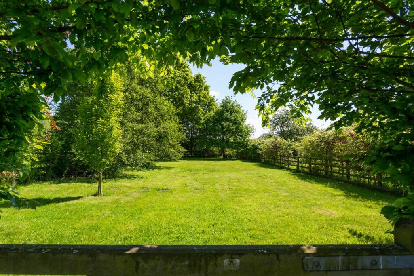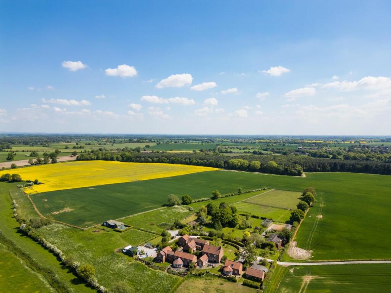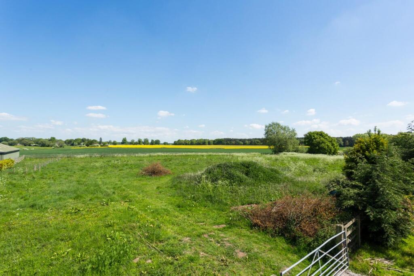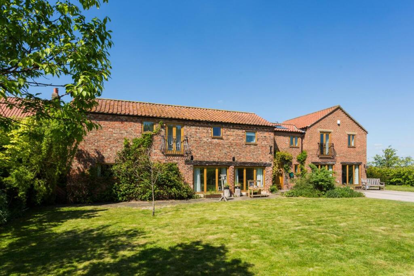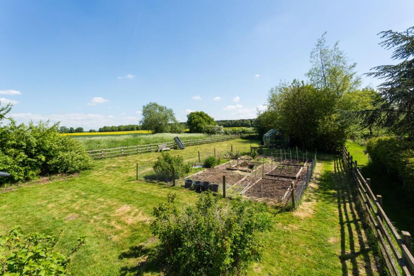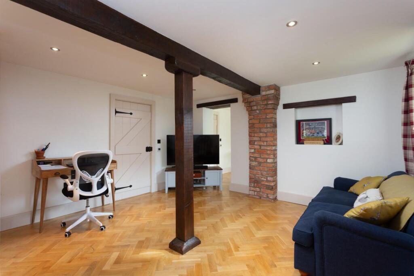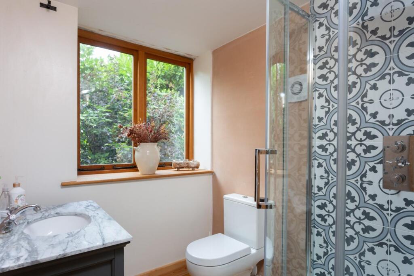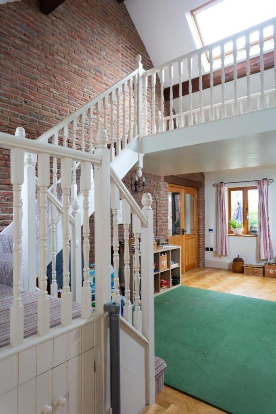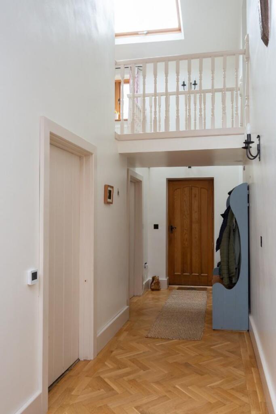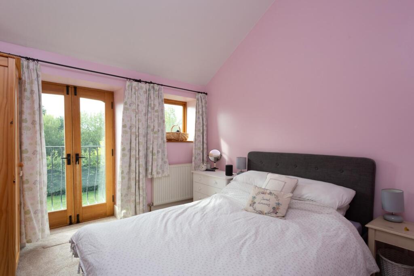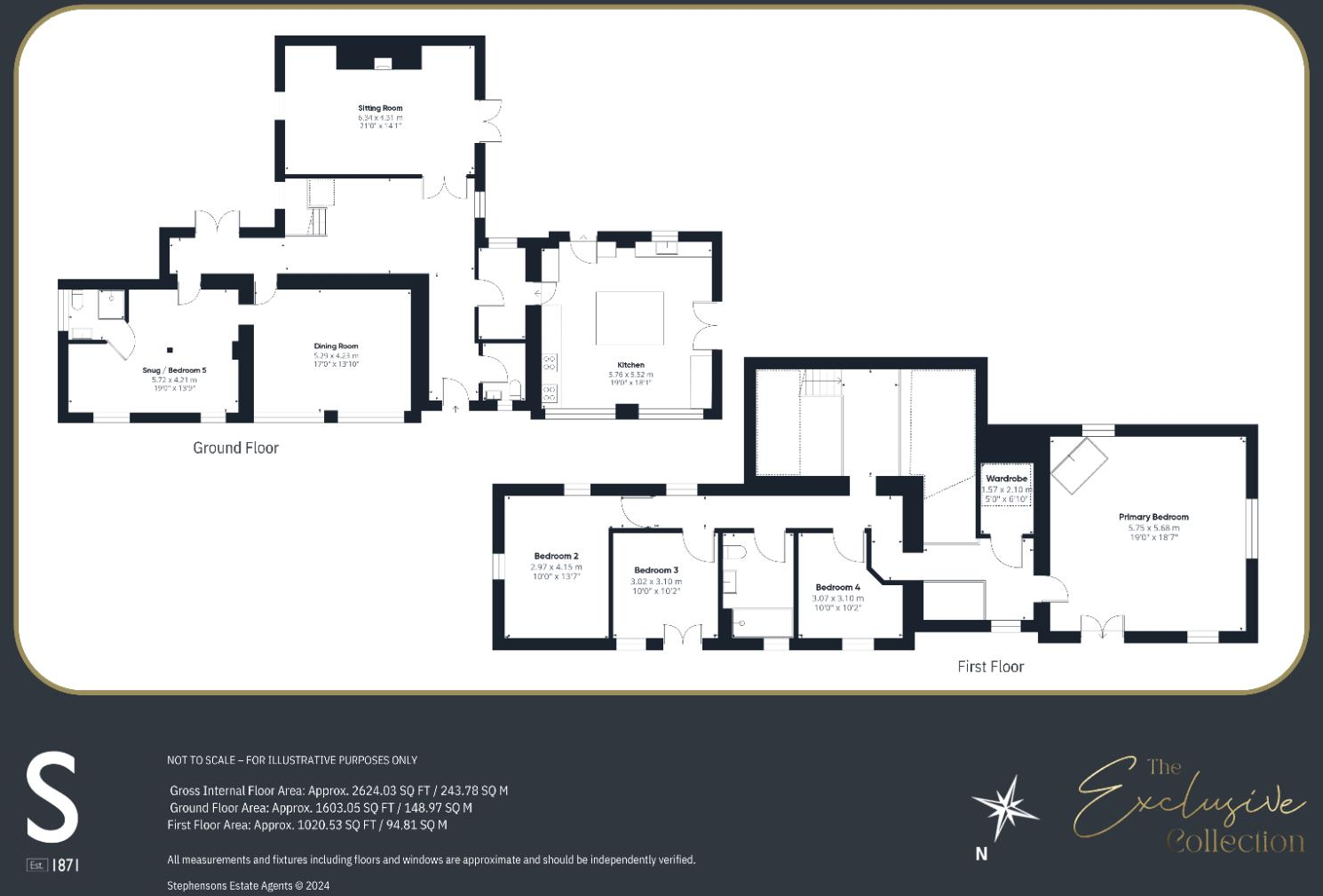Summary - The Granary, Stewart Lane, Stillingfleet YO19 6HP
4 bed 2 bath Detached
Substantial converted farmhouse on two acres, ideal for family living and countryside lovers.
Four double bedrooms including large principal with roll-top bath
Converted agricultural building retaining beams and vaulted ceilings
Triple-aspect kitchen with Aga, island and separate utility room
Large reception with exposed brick chimney and log-burning stove
Approximately 2 acres of paddock plus wraparound lawns and allotment
Parking for multiple cars; private driveway shared with two neighbours
Oil-fired central heating (private tank) — consider running costs
Very slow broadband; council tax described as quite expensive
Set in a peaceful village location just seven miles south of York, The Granary is a converted agricultural building offering generous, characterful family accommodation across two floors. Original features such as exposed beams, vaulted ceilings and a prominent brick chimney sit alongside modern fittings — a triple-aspect kitchen with Aga, solid wood worktops and limestone tiling — creating a warm, usable home for everyday life and entertaining.
The house provides flexible living: a large reception with vaulted ceiling and log-burning stove, a formal dining room with full-height windows, and a third ground-floor reception that could serve as an office or be converted into a ground-floor bedroom with shower. Upstairs there are four double bedrooms, including a spacious principal bedroom with a roll-top bath and Juliet balcony, plus a family shower room.
Externally the property is a major draw: wraparound lawns, an allotment with greenhouse, parking for multiple cars and approximately two acres of paddock land ideal for outdoor pursuits or small-scale equestrian use. The private driveway and far-reaching countryside views enhance the sense of seclusion and space.
Notable practical points are clear: heating is oil-fired via boiler and radiators (served from an individual tank, not a community supply), broadband speeds are very slow which may affect homeworking without alternatives, and council tax is described as quite expensive. The conversion dates place construction quality in the mid-2000s and double glazing was installed post-2002, but buyers should satisfy themselves on specifics such as insulation, oil tank servicing and any planning history related to the agricultural conversion.
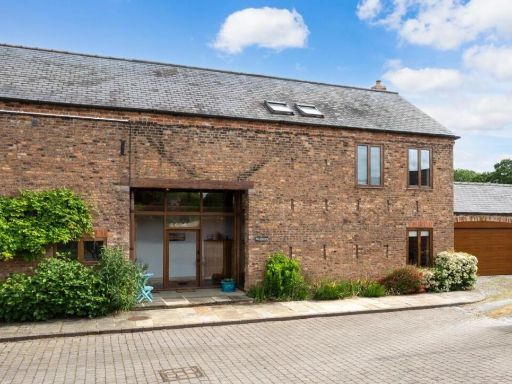 4 bedroom semi-detached house for sale in Main Street, Thorganby, York, YO19 — £700,000 • 4 bed • 3 bath • 2130 ft²
4 bedroom semi-detached house for sale in Main Street, Thorganby, York, YO19 — £700,000 • 4 bed • 3 bath • 2130 ft²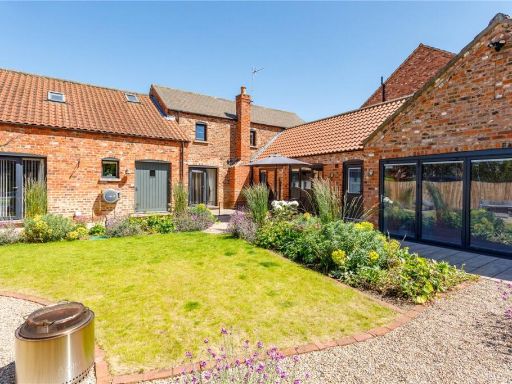 5 bedroom barn conversion for sale in Breighton, Selby, East Riding of Yorkshi, YO8 — £589,000 • 5 bed • 3 bath • 2570 ft²
5 bedroom barn conversion for sale in Breighton, Selby, East Riding of Yorkshi, YO8 — £589,000 • 5 bed • 3 bath • 2570 ft²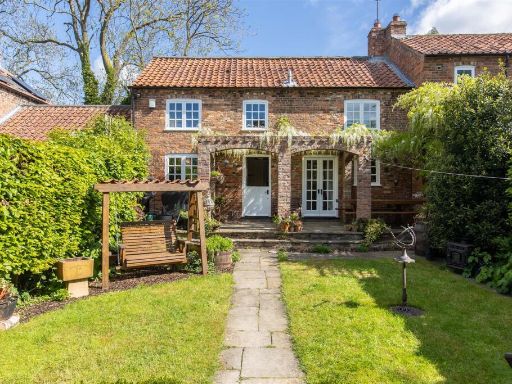 3 bedroom barn conversion for sale in West Lilling, York, YO60 — £465,000 • 3 bed • 1 bath • 953 ft²
3 bedroom barn conversion for sale in West Lilling, York, YO60 — £465,000 • 3 bed • 1 bath • 953 ft²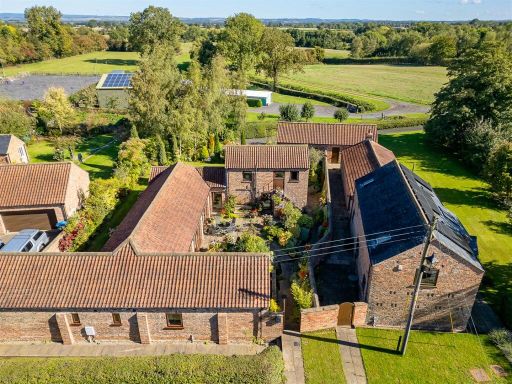 4 bedroom detached house for sale in Flawith, York, YO61 1SF, YO61 — £750,000 • 4 bed • 3 bath • 2089 ft²
4 bedroom detached house for sale in Flawith, York, YO61 1SF, YO61 — £750,000 • 4 bed • 3 bath • 2089 ft²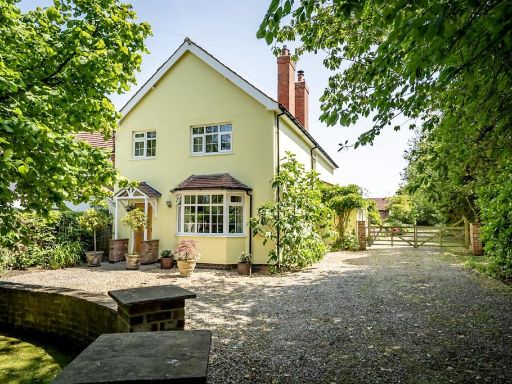 3 bedroom detached house for sale in Strensall Road, Earswick, York, YO32 9SW, YO32 — £800,000 • 3 bed • 3 bath • 1724 ft²
3 bedroom detached house for sale in Strensall Road, Earswick, York, YO32 9SW, YO32 — £800,000 • 3 bed • 3 bath • 1724 ft²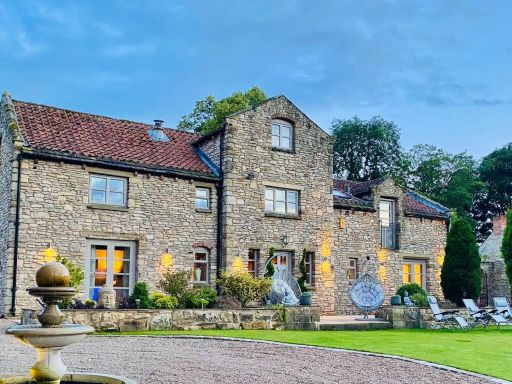 5 bedroom detached house for sale in Womersley, Doncaster, DN6 — £850,000 • 5 bed • 3 bath • 4590 ft²
5 bedroom detached house for sale in Womersley, Doncaster, DN6 — £850,000 • 5 bed • 3 bath • 4590 ft²



























































