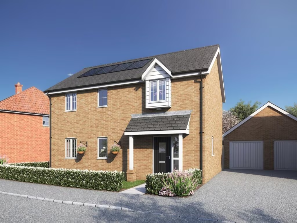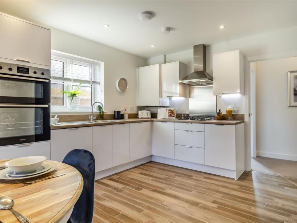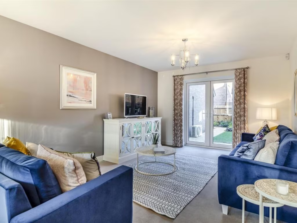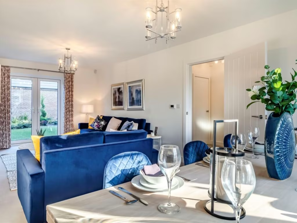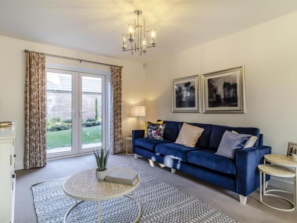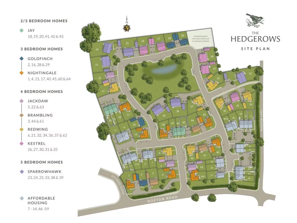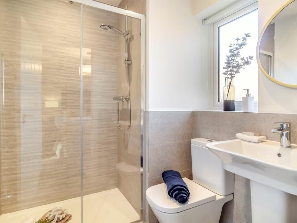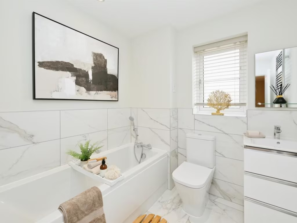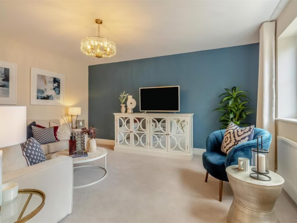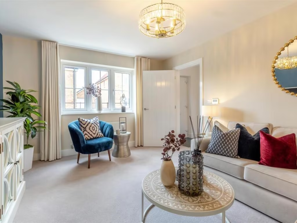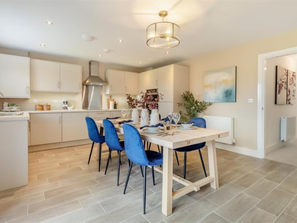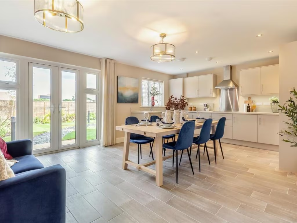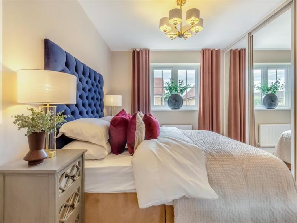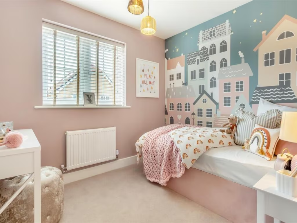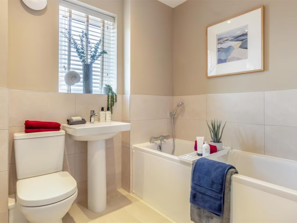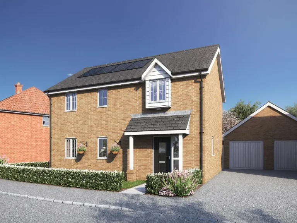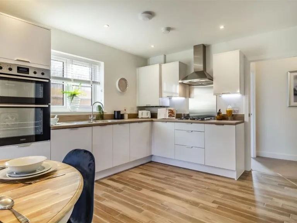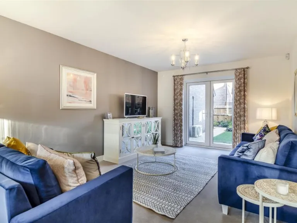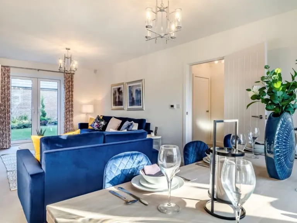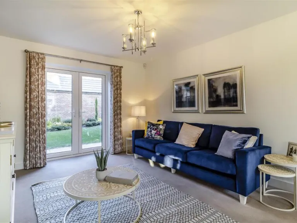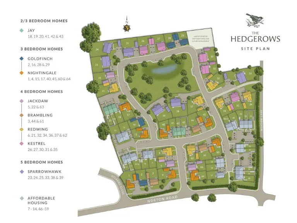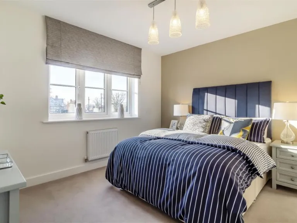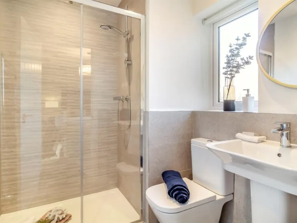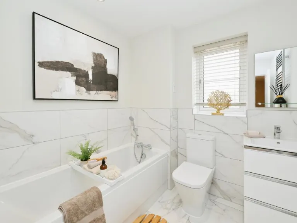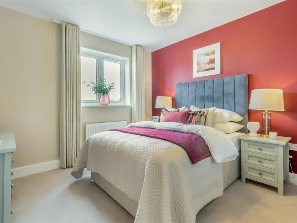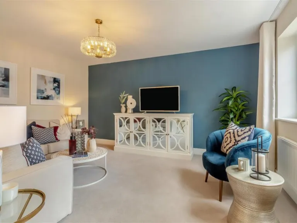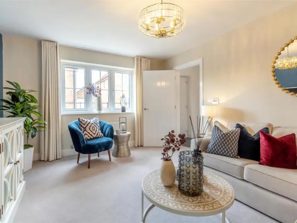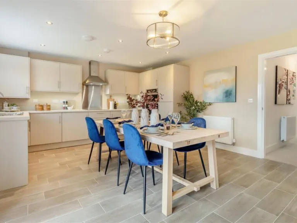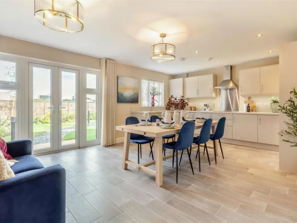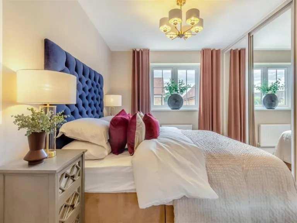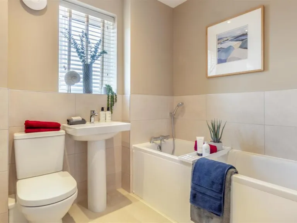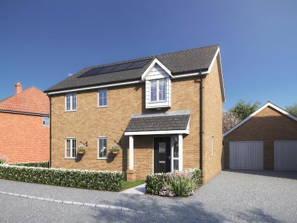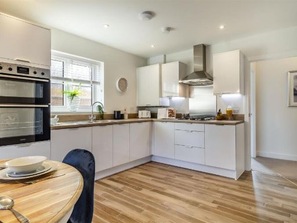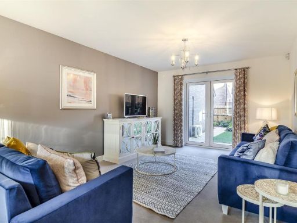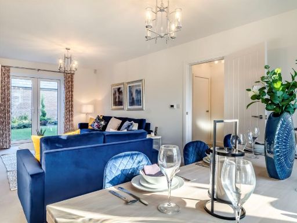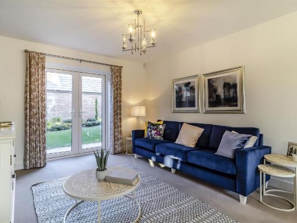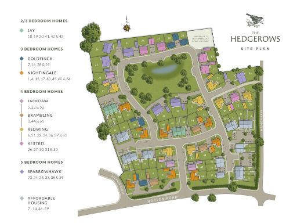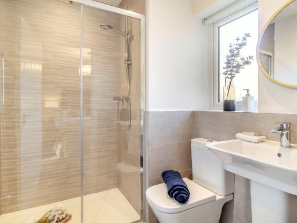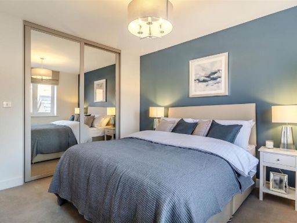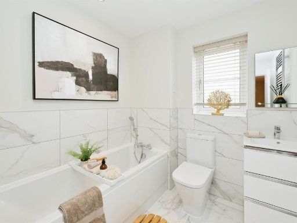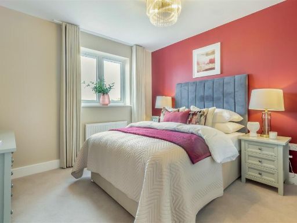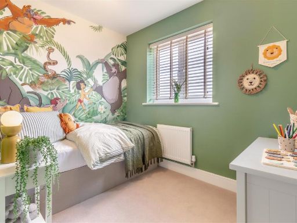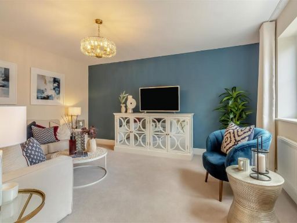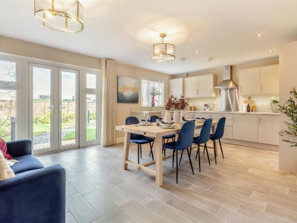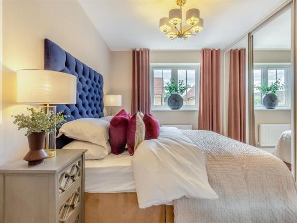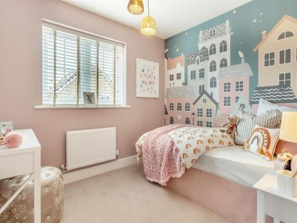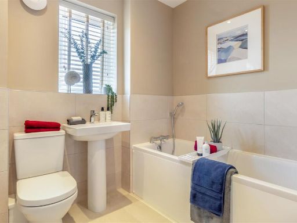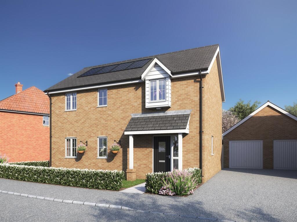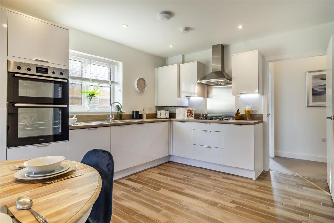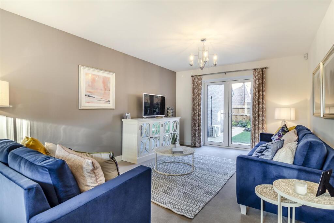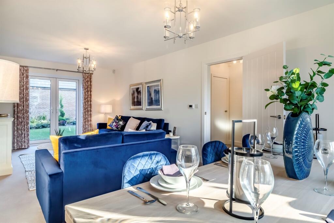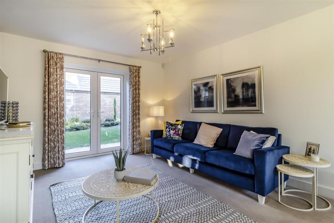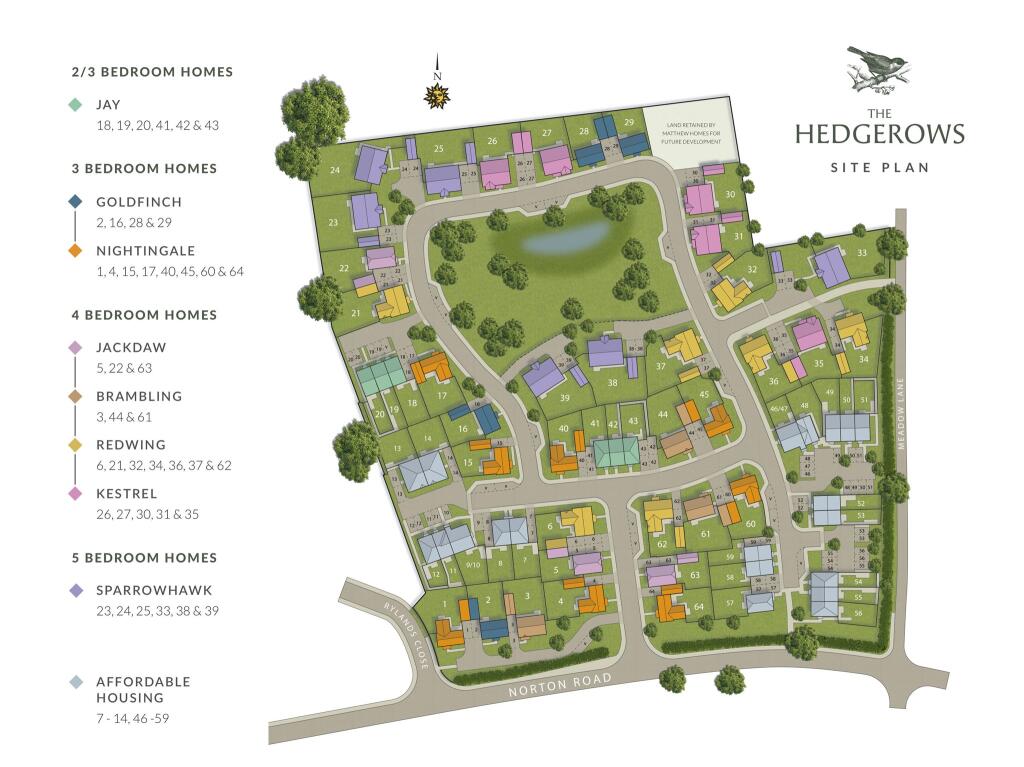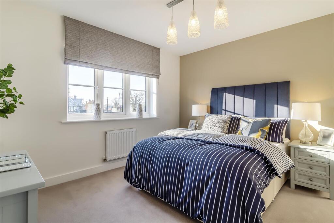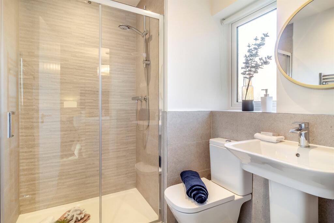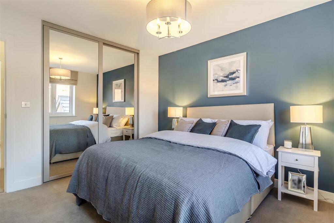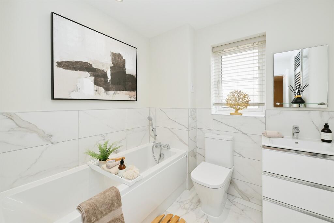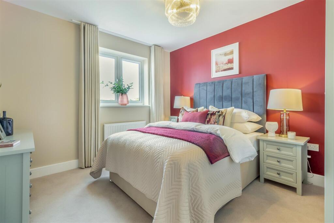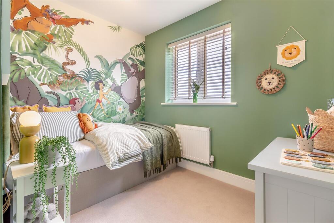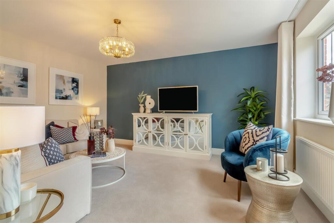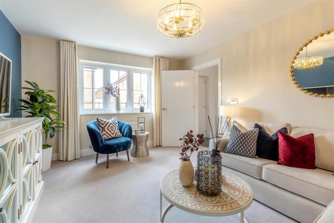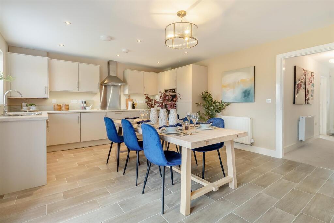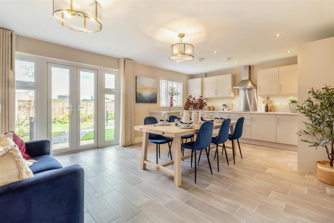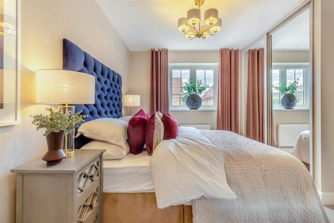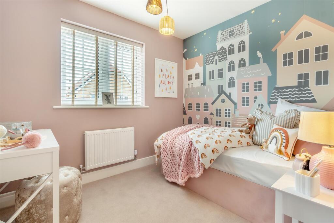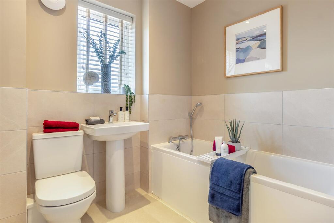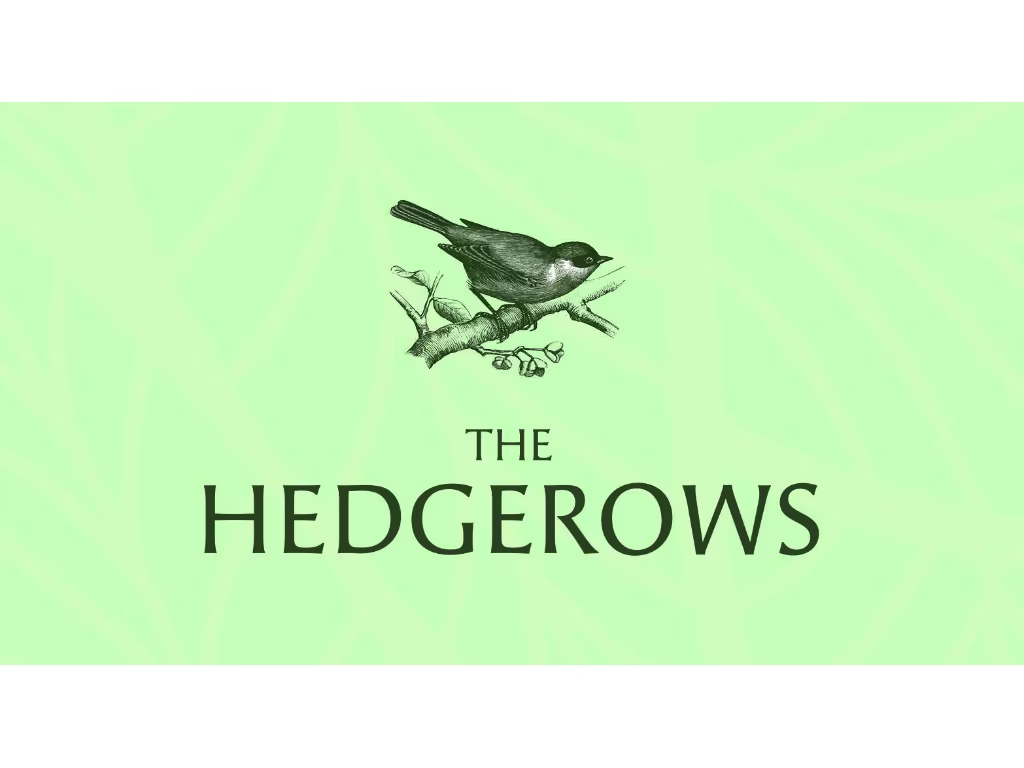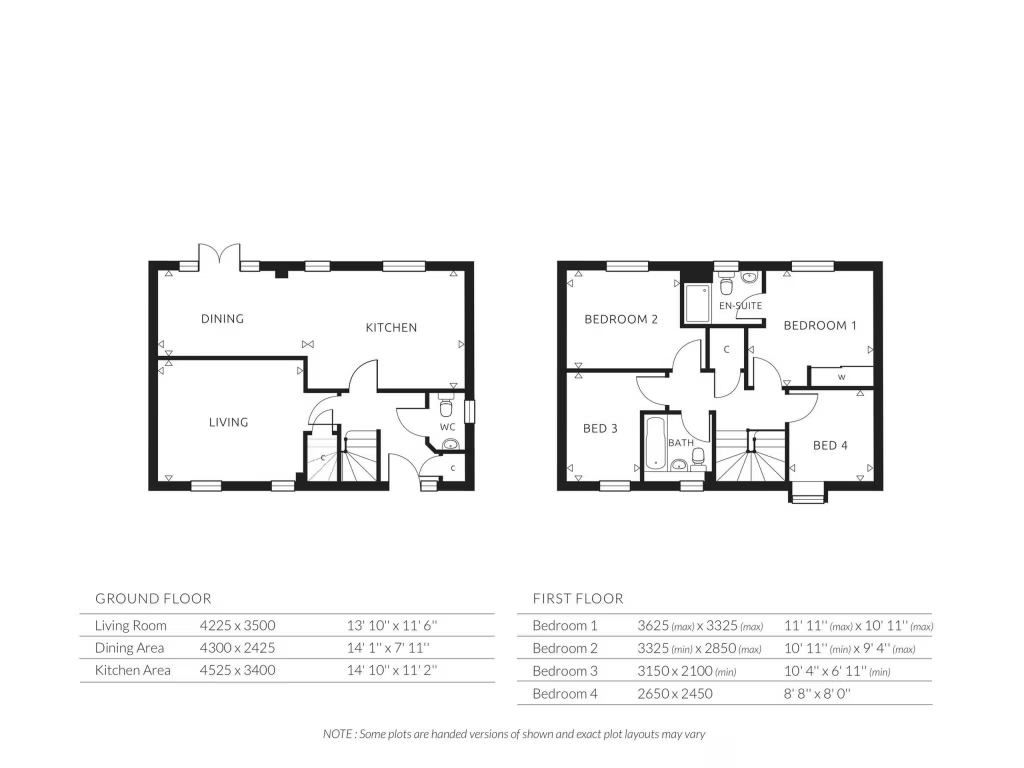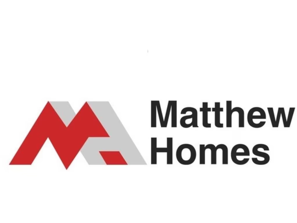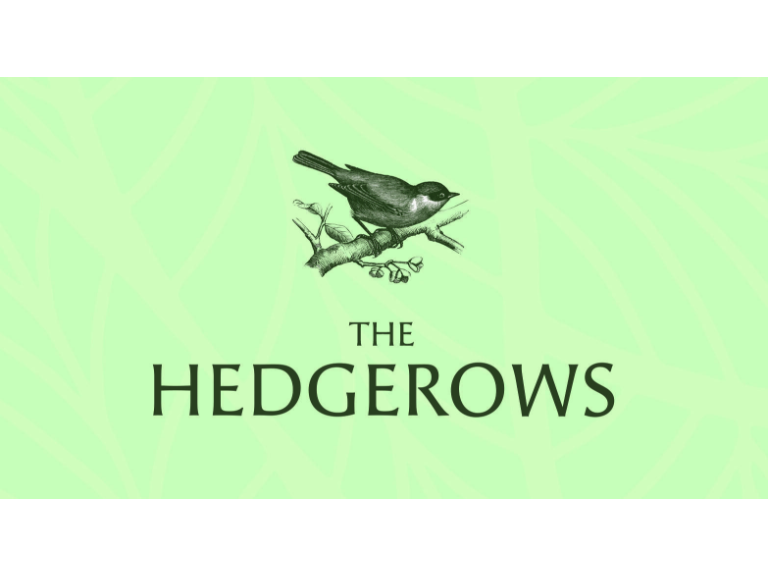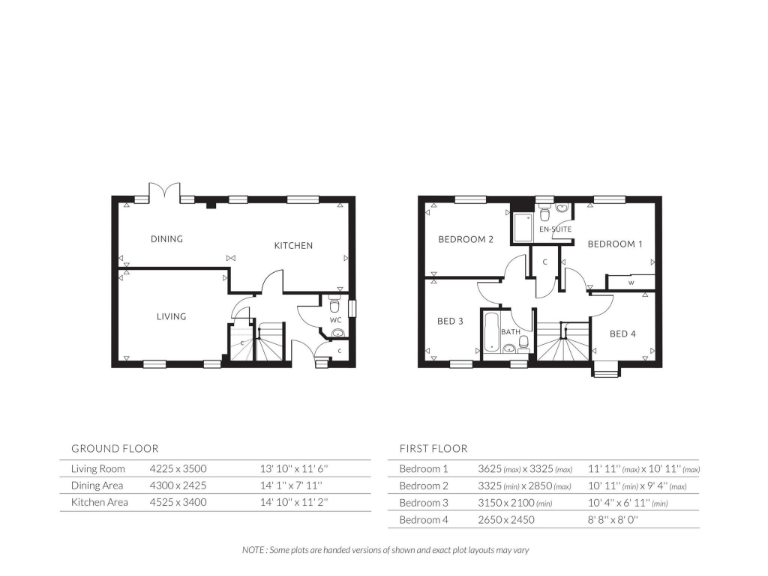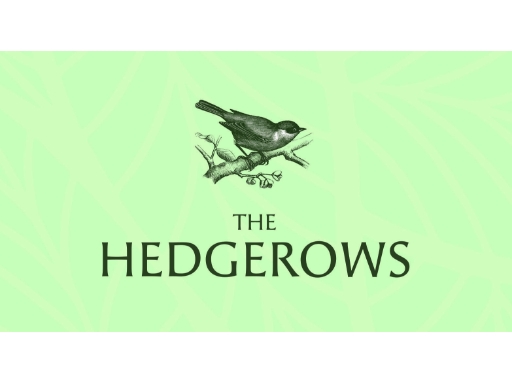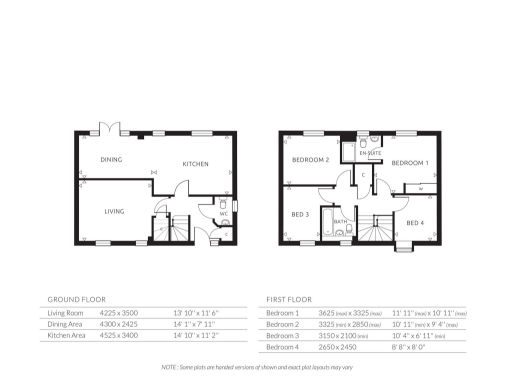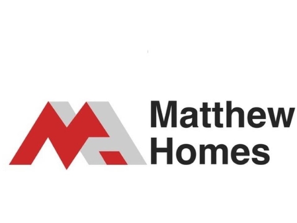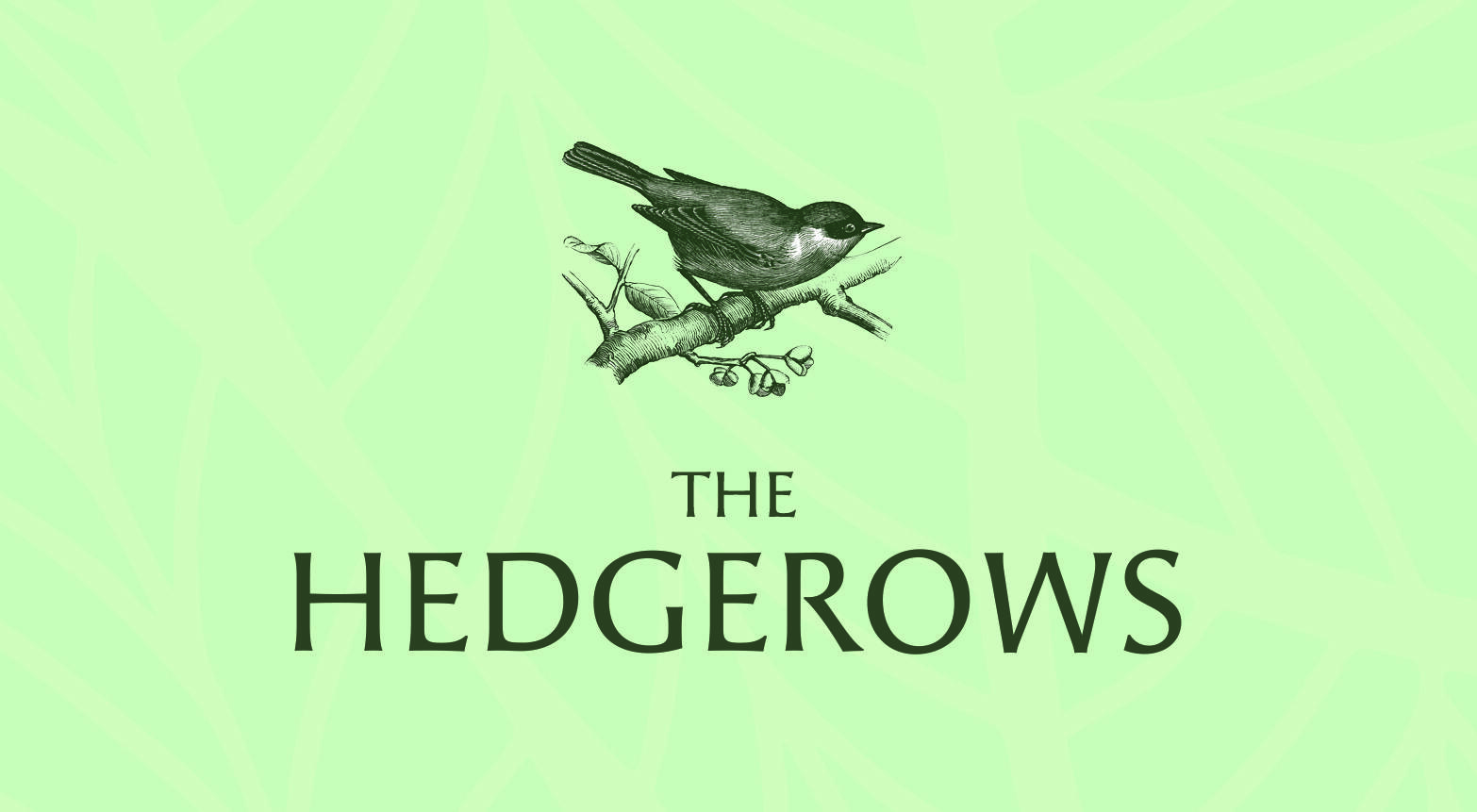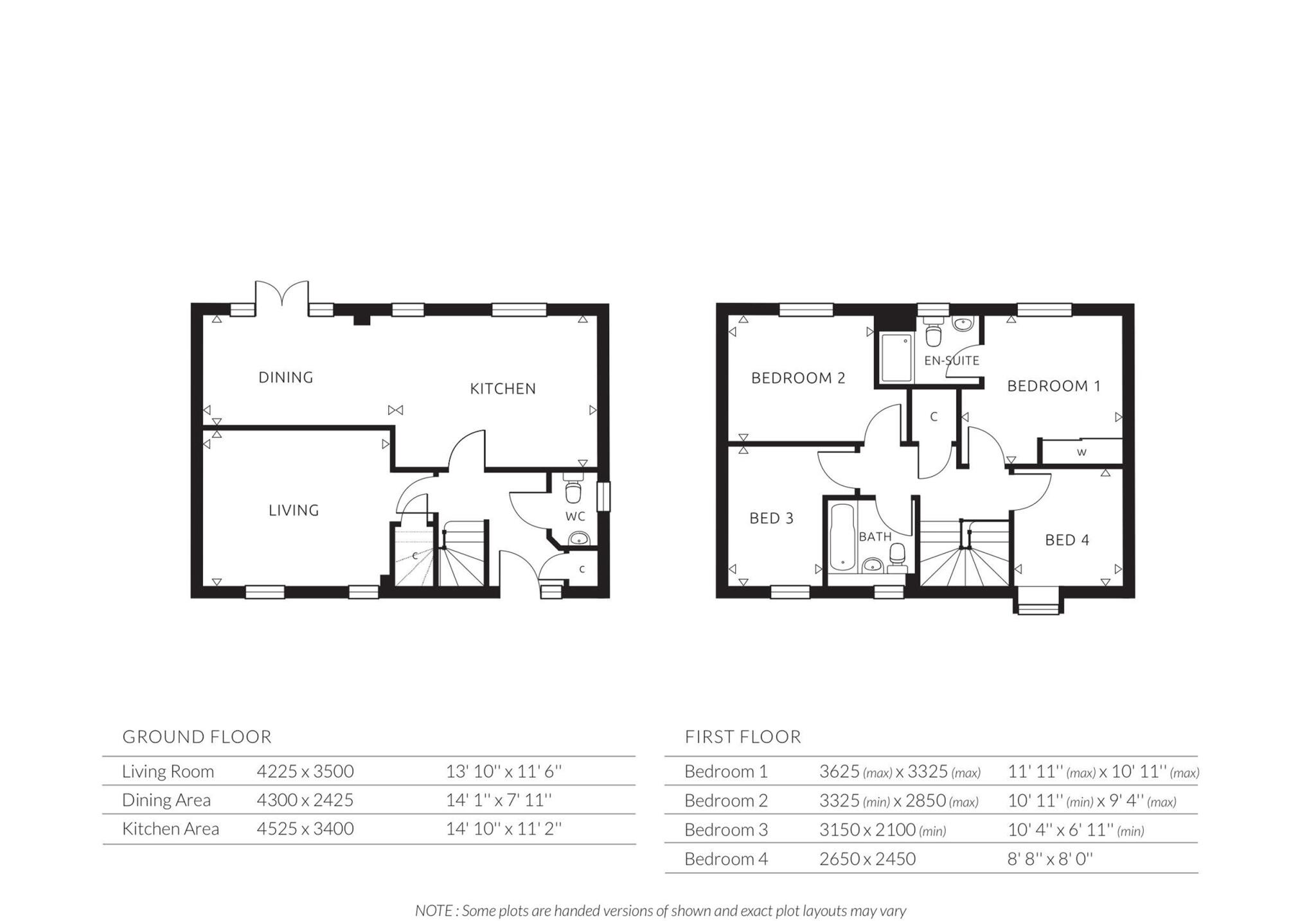Summary - 3 RYLANDS CLOSE THURSTON BURY ST. EDMUNDS IP31 3QF
4 bed 2 bath Detached
Energy-efficient new build with large garden close to schools and transport links.
- Brand-new four-bedroom detached house (1,168 sqft)
- Solar panels, EV charging point, WWHR for lower running costs
- Large enclosed rear garden and powered single garage
- Open-plan kitchen-diner plus separate living room
- NHBC cover; integrated kitchen appliances included
- Annual site management charge approx. £210.46
- Marketing photos/CGIs may show different show home or previous sites
- Buyers must verify measurements and services; some finishes stage-dependent
This brand-new four-bedroom detached house on Rylands Close offers modern family living across 1,168 sqft with a large open-plan kitchen-diner and a separate lounge. Thoughtful low-carbon features include solar panels, an EV charging point and a waste-water heat recovery system, which will help reduce running costs. The property includes an en-suite to the main bedroom, family bathroom, ground-floor cloakroom, powered garage and off-street parking. The plot is notably large for a new development, giving scope for family gardening or play space.
The Hedgerows development sits in the popular Suffolk village of Thurston, around seven miles from Bury St Edmunds, with good rail links and local shops, primary and secondary schools rated Good. The area is affluent, quiet and well connected by road and public transport — attractive for commuters and families wanting village life with city access. NHBC cover is provided and internal specifications include integrated kitchen appliances and quality sanitaryware.
Buyers should note a site management charge of approximately £210.46 per year for shared-area upkeep. Marketing images and some interior photos may represent different show homes or previous developments; plot-specific finishes and floor tiling choices are subject to the construction stage. Prospective purchasers are advised to verify measurements and arrange their own surveys and service checks before committing.
Overall, this is a practical, energy-conscious new build aimed at families seeking space, modern fittings and lower running costs in a well-served Suffolk village. The large garden and garage add useful flexibility, while the modest service charge and NHBC warranty provide sensible protections.
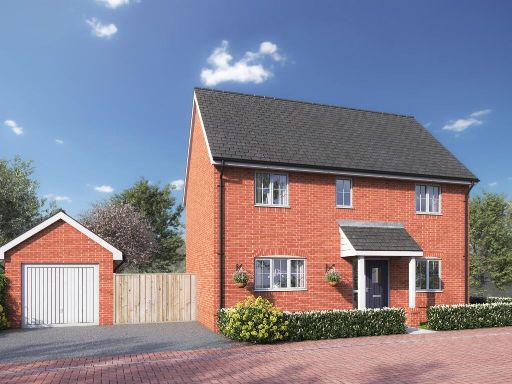 4 bedroom detached house for sale in Norton Road, Thurston, Bury St. Edmunds, IP31 — £500,000 • 4 bed • 2 bath • 1094 ft²
4 bedroom detached house for sale in Norton Road, Thurston, Bury St. Edmunds, IP31 — £500,000 • 4 bed • 2 bath • 1094 ft² 4 bedroom detached house for sale in Norton Road, Thurston, Bury St. Edmunds, IP31 — £505,000 • 4 bed • 2 bath • 1093 ft²
4 bedroom detached house for sale in Norton Road, Thurston, Bury St. Edmunds, IP31 — £505,000 • 4 bed • 2 bath • 1093 ft²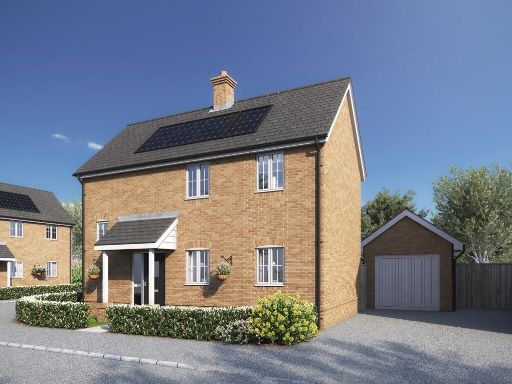 3 bedroom detached house for sale in Norton Road, Thurston, Bury St. Edmunds, IP31 — £400,000 • 3 bed • 2 bath • 1097 ft²
3 bedroom detached house for sale in Norton Road, Thurston, Bury St. Edmunds, IP31 — £400,000 • 3 bed • 2 bath • 1097 ft²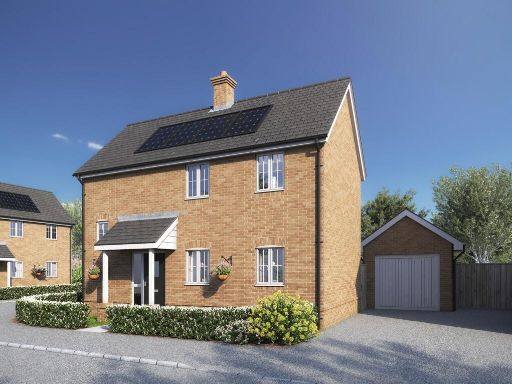 3 bedroom detached house for sale in Norton Road, Thurston, Bury St. Edmunds, IP31 — £395,000 • 3 bed • 2 bath • 1097 ft²
3 bedroom detached house for sale in Norton Road, Thurston, Bury St. Edmunds, IP31 — £395,000 • 3 bed • 2 bath • 1097 ft²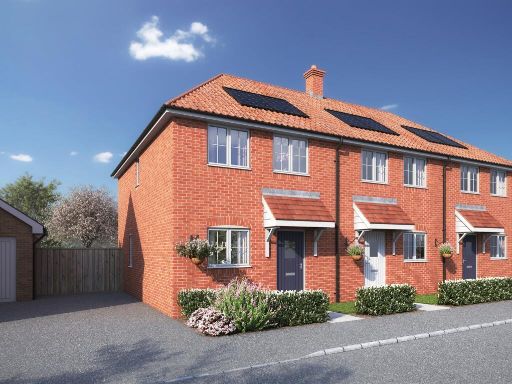 3 bedroom terraced house for sale in Norton Road, Thurston, Bury St. Edmunds, IP31 — £285,000 • 3 bed • 2 bath • 832 ft²
3 bedroom terraced house for sale in Norton Road, Thurston, Bury St. Edmunds, IP31 — £285,000 • 3 bed • 2 bath • 832 ft²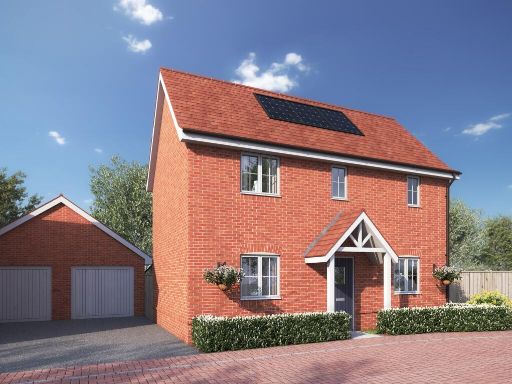 3 bedroom detached house for sale in Norton Road, Thurston, Bury St. Edmunds, IP31 — £340,000 • 3 bed • 2 bath • 608 ft²
3 bedroom detached house for sale in Norton Road, Thurston, Bury St. Edmunds, IP31 — £340,000 • 3 bed • 2 bath • 608 ft²