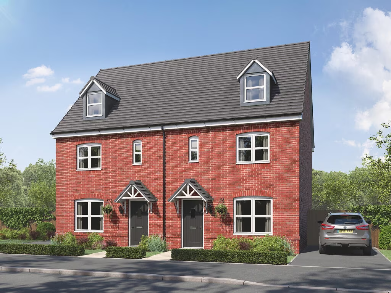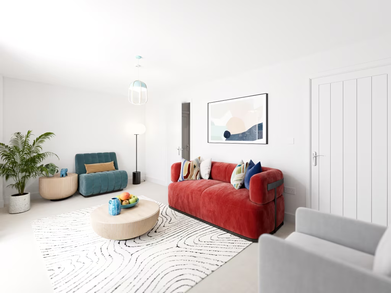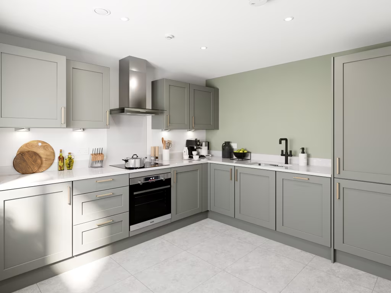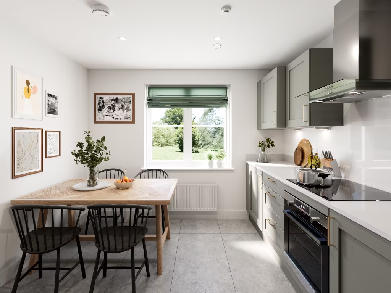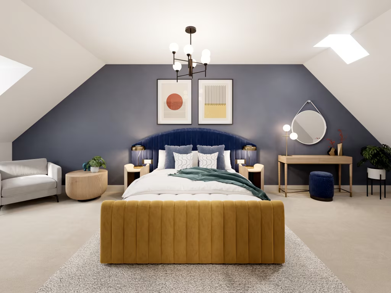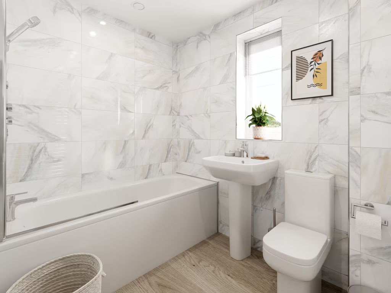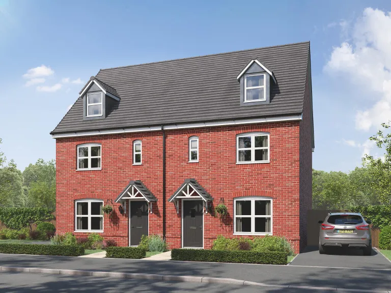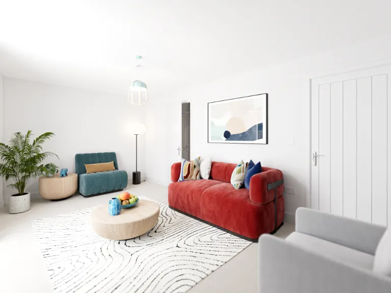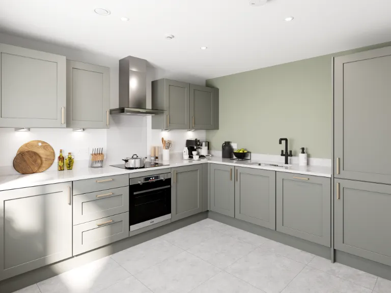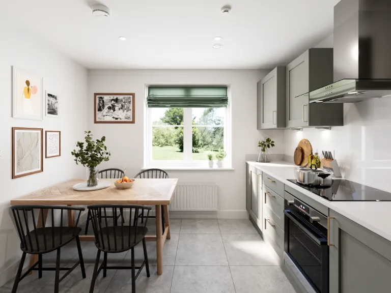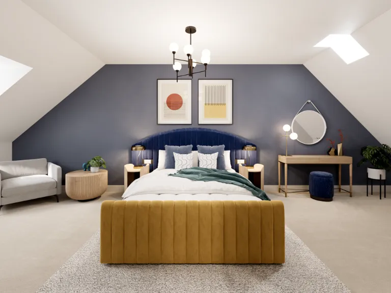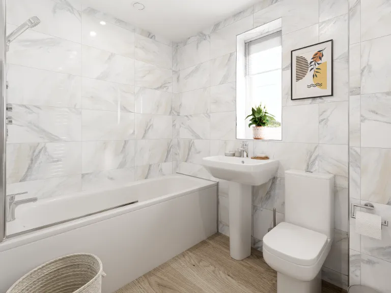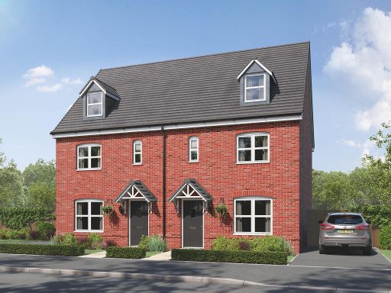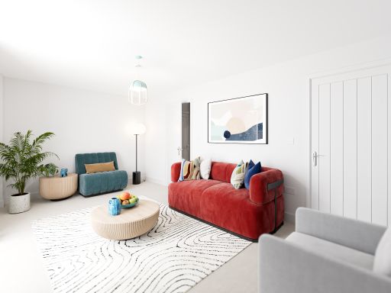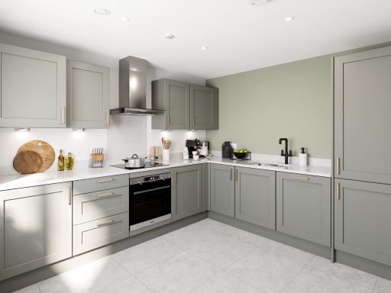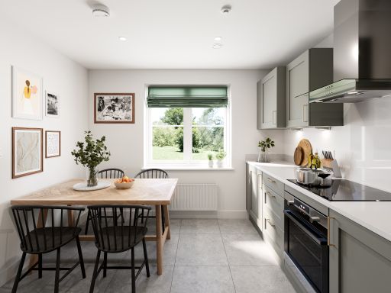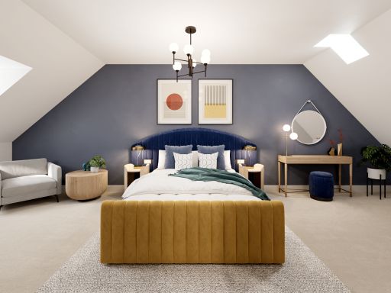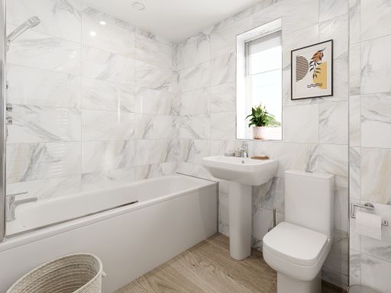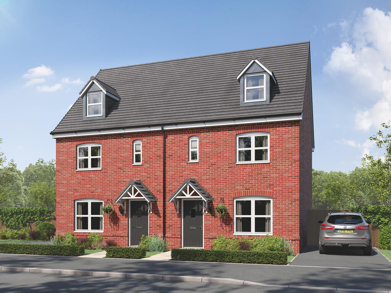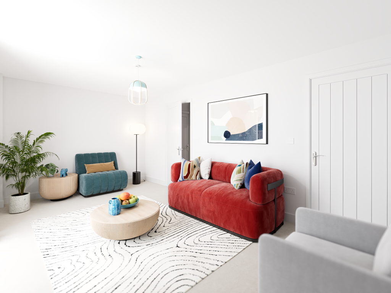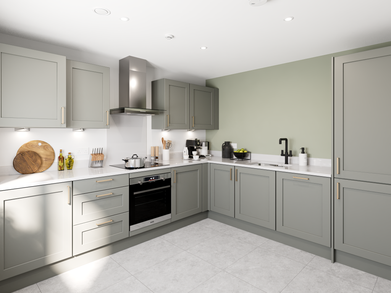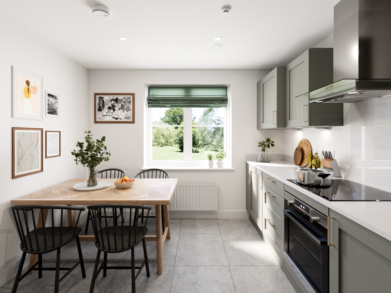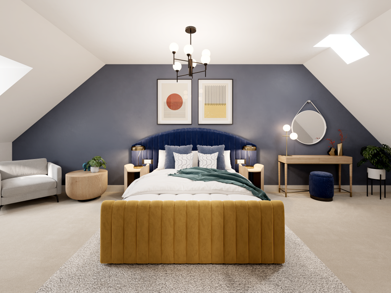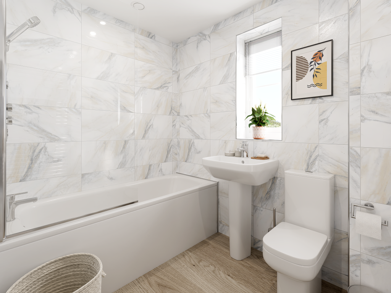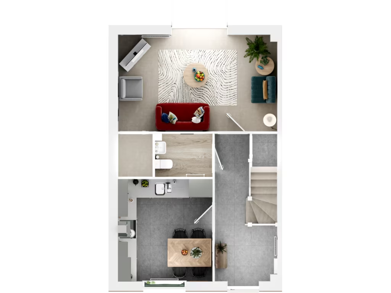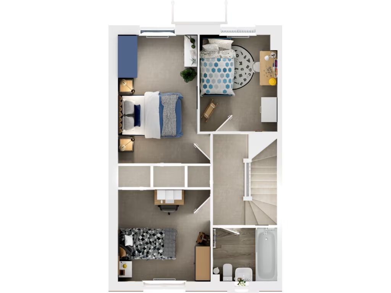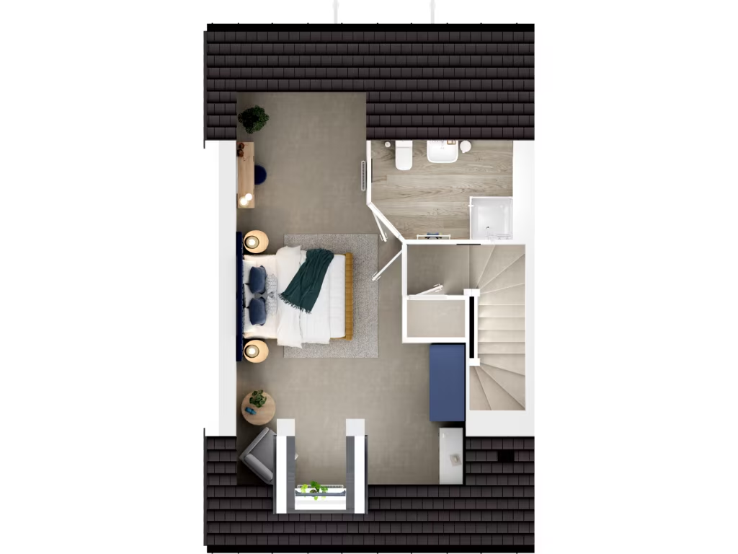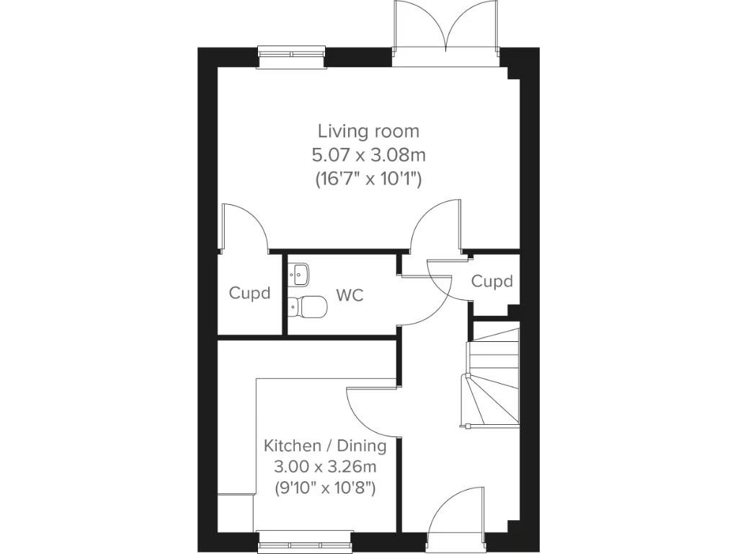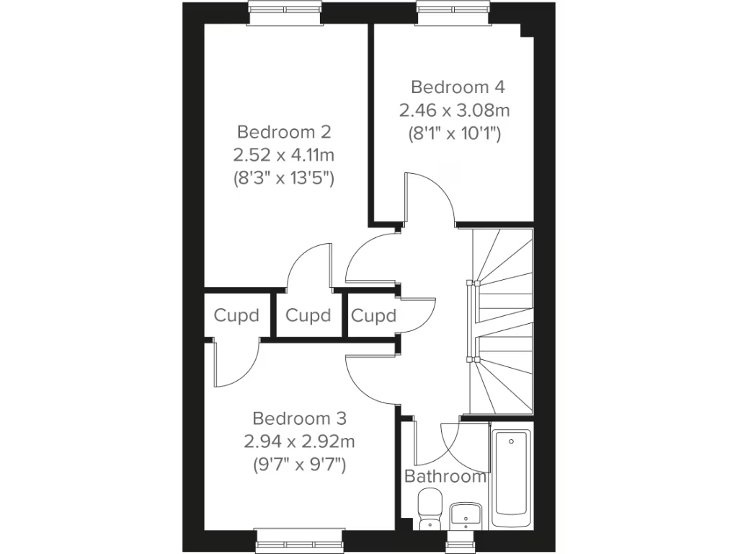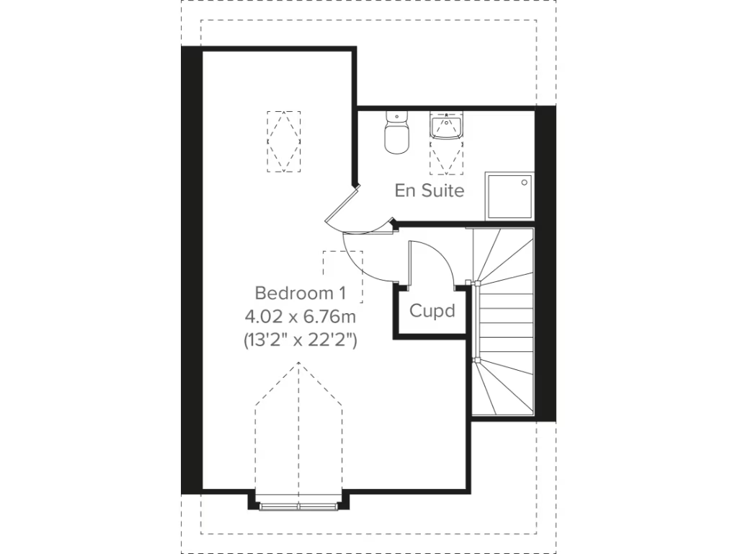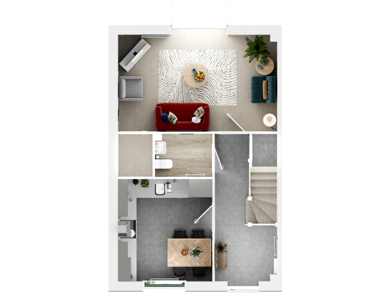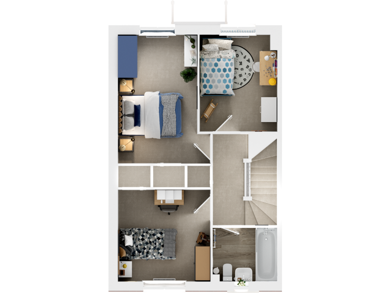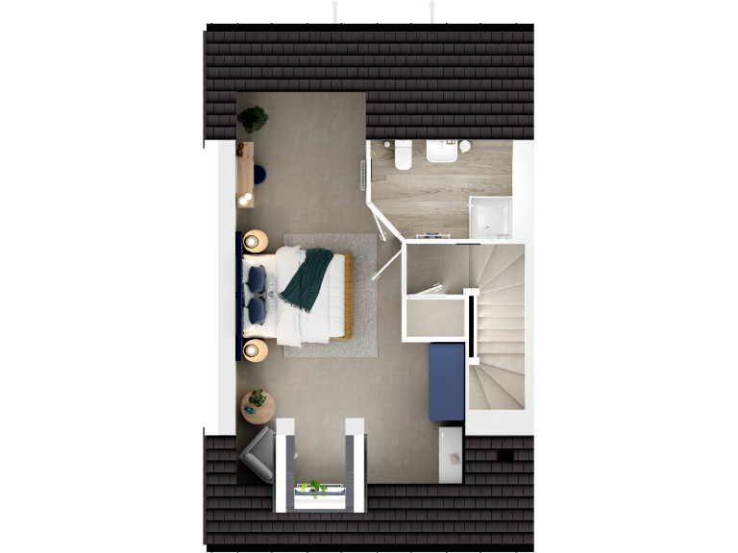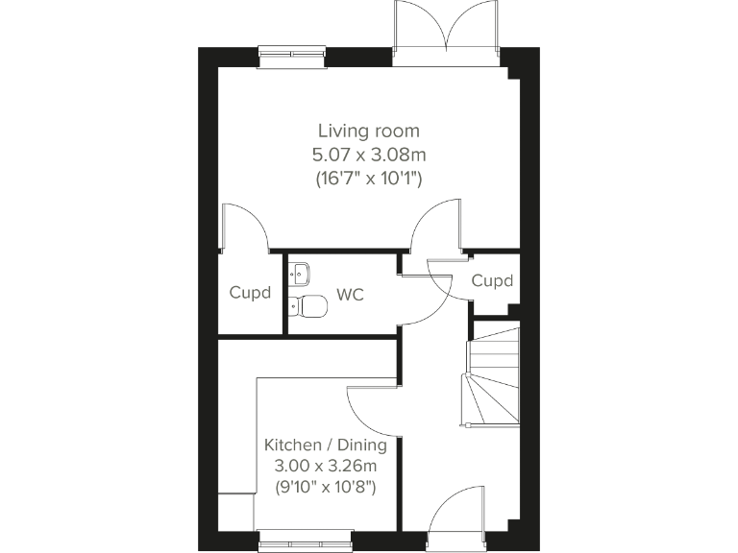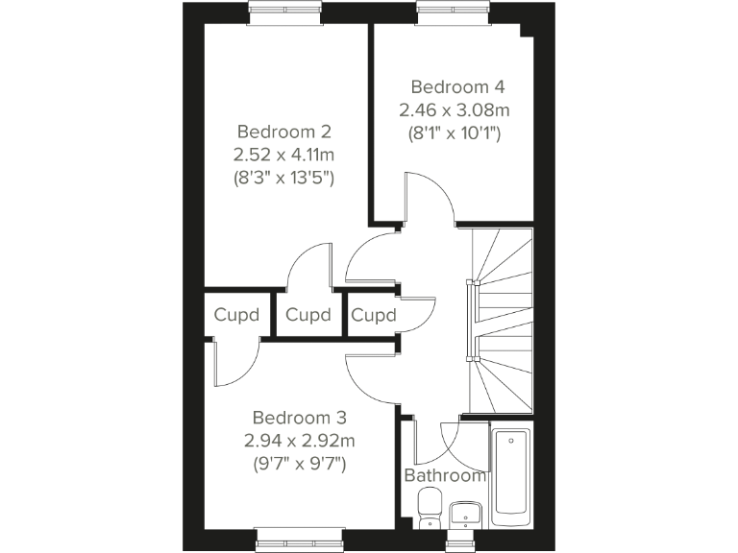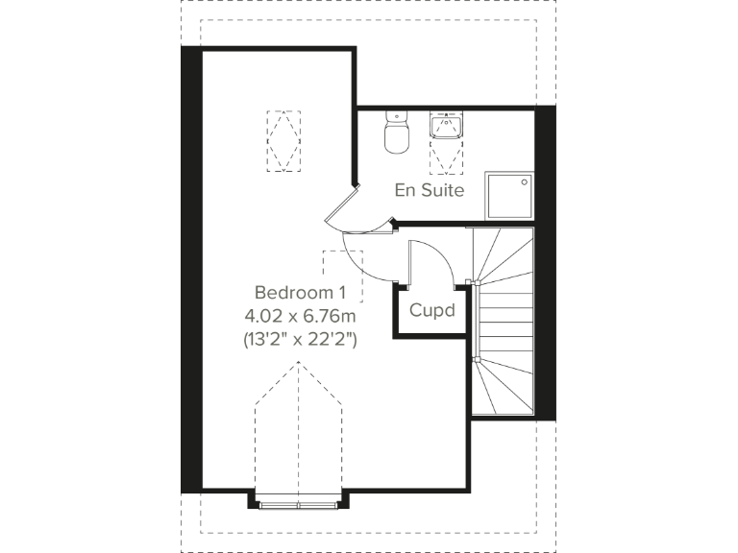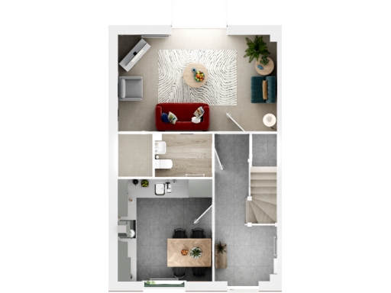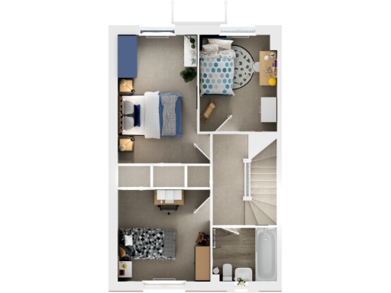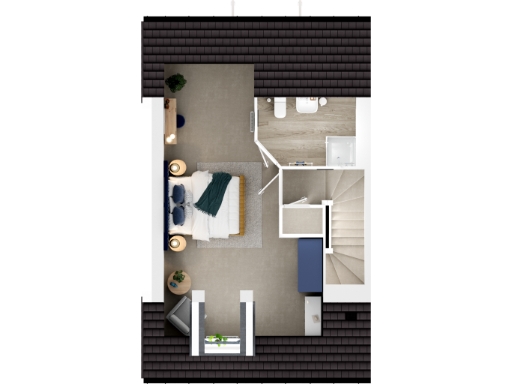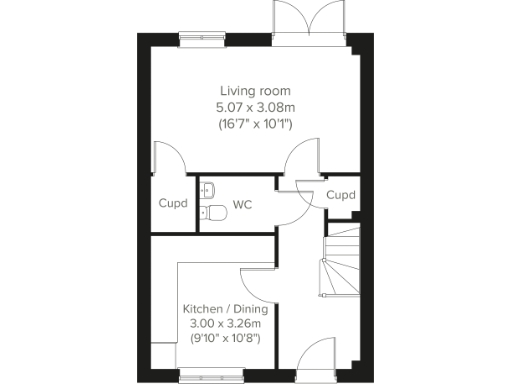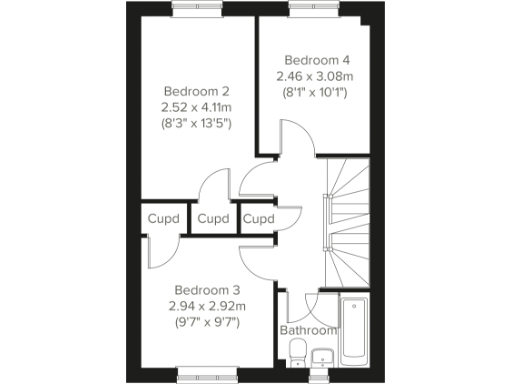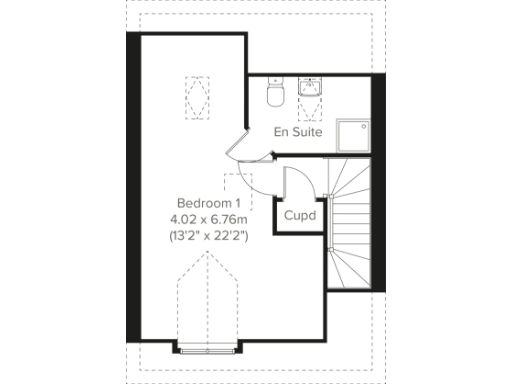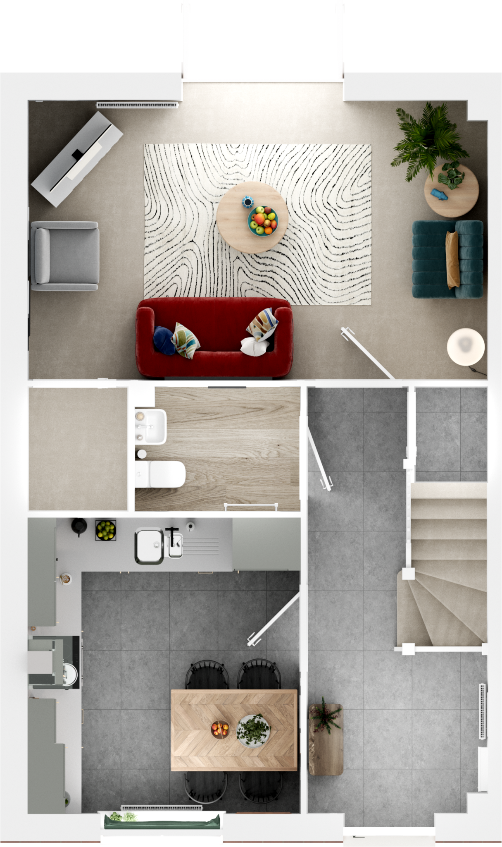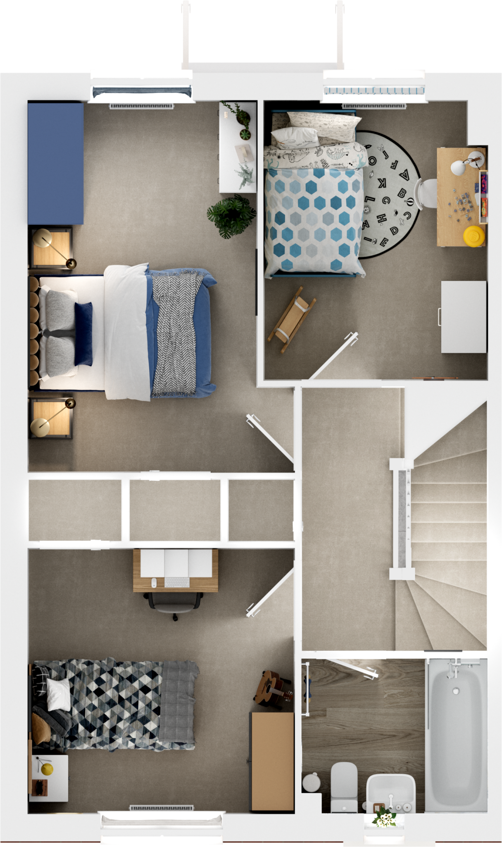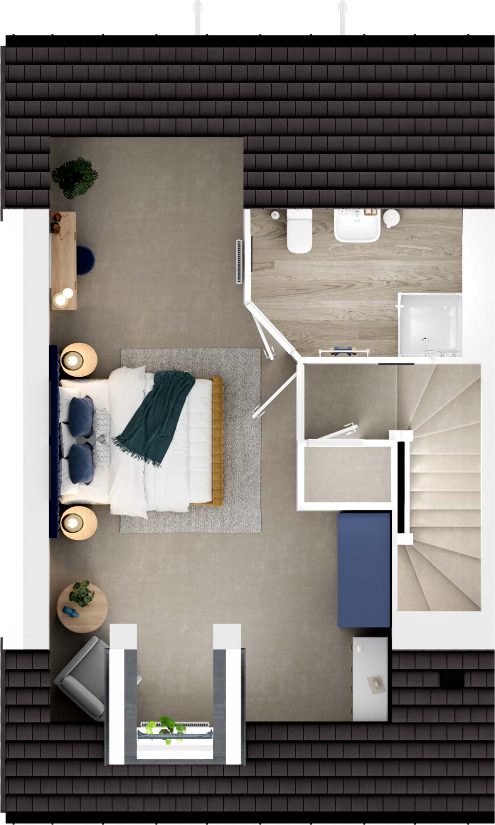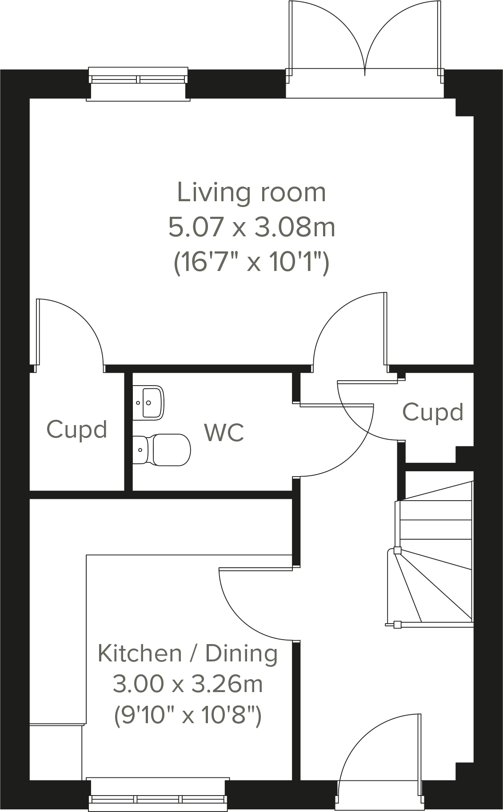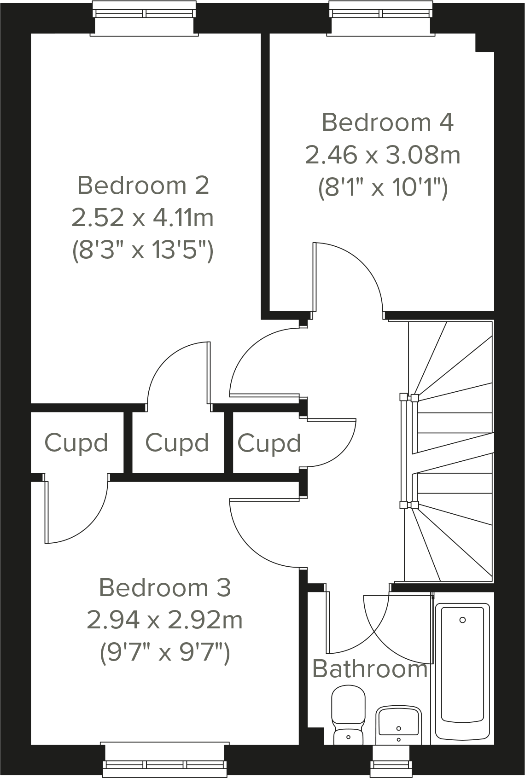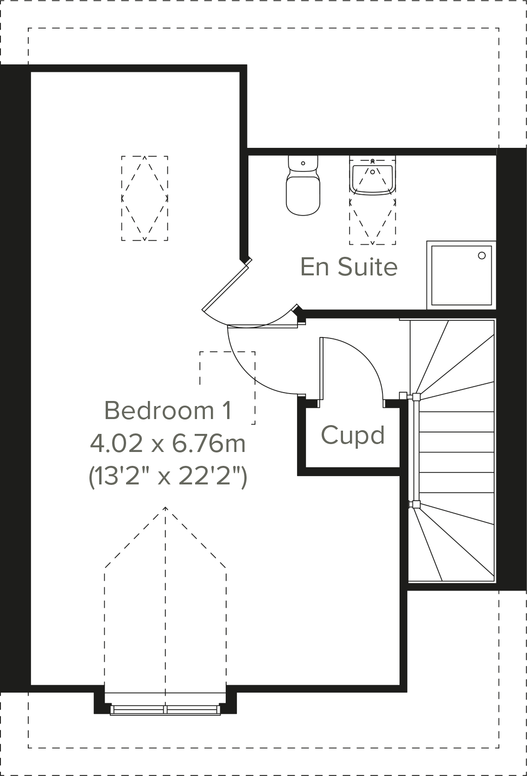Summary - 27 KIPLING WAY OVERSTONE NORTHAMPTON NN6 0RR
4 bed 1 bath Semi-Detached
Energy-efficient four-bed townhouse with garden, garage and private top-floor suite..
- Four bedrooms including private top-floor bedroom suite
- Spacious living room with French doors to garden
- Front-aspect kitchen/dining room and downstairs WC
- Single garage, driveway parking and decent rear garden
- Compact overall size (~850 sq ft) may feel tight
- Only one main bathroom; potential morning congestion
- Energy-efficient new build with fast broadband
- Local crime rate above average; check local data
A well-presented four-bedroom semi-detached new-build arranged over three floors, this home places a private top-floor bedroom suite above a bright living space and practical kitchen/diner. The living room opens through French doors to a decent garden; a single garage and driveway provide off-street parking. Energy-efficient construction and fast broadband suit modern family life.
The layout suits a growing family wanting separate reception and sleeping zones: bedrooms on the first and second floors give flexibility for children, a home office or guest rooms. Nearby primary and secondary schools have Good Ofsted ratings, and the property sits in a prosperous, rural-fringe area with low flood risk and pleasant surroundings.
Buyers should note the house is compact at around 850 sq ft, and there is only one family bathroom plus an en suite to the top bedroom — this may create pinch points for larger families. Crime is reported above average locally; prospective purchasers should check local figures. A modest annual service charge of £135 applies.
Overall this is a modern, efficient family townhouse offering sensible space, outdoor garden and garage on a decent plot. It will suit first-time families or buyers prioritising location and energy performance, but those needing more living area or multiple bathrooms may find it tight.
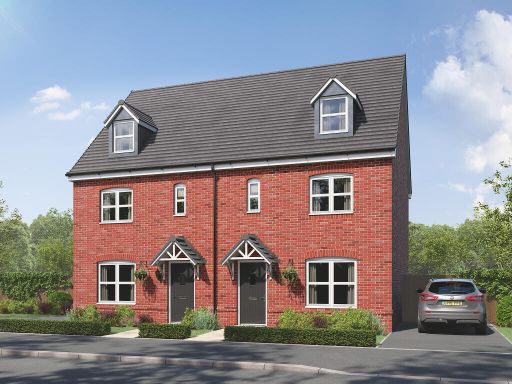 4 bedroom semi-detached house for sale in 35 Kipling Way,
Northampton,
NN6 0RR, NN6 — £369,950 • 4 bed • 1 bath • 1408 ft²
4 bedroom semi-detached house for sale in 35 Kipling Way,
Northampton,
NN6 0RR, NN6 — £369,950 • 4 bed • 1 bath • 1408 ft²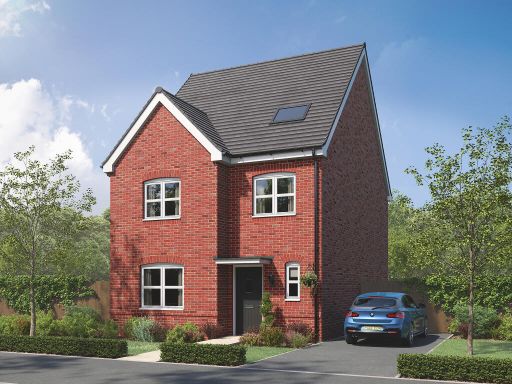 5 bedroom detached house for sale in 35 Kipling Way,
Northampton,
NN6 0RR, NN6 — £469,950 • 5 bed • 1 bath • 383 ft²
5 bedroom detached house for sale in 35 Kipling Way,
Northampton,
NN6 0RR, NN6 — £469,950 • 5 bed • 1 bath • 383 ft²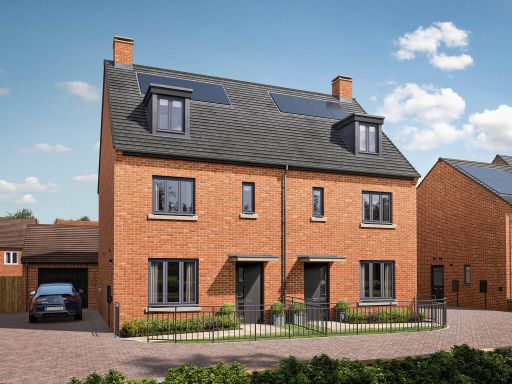 4 bedroom semi-detached house for sale in York Way,
Northampton,
Northamptonshire,
NN5 6UX, NN5 — £359,950 • 4 bed • 1 bath • 849 ft²
4 bedroom semi-detached house for sale in York Way,
Northampton,
Northamptonshire,
NN5 6UX, NN5 — £359,950 • 4 bed • 1 bath • 849 ft²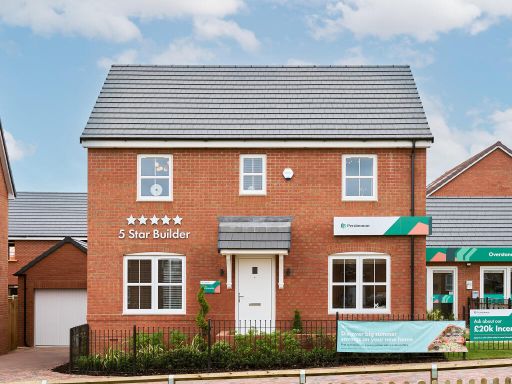 4 bedroom detached house for sale in 35 Kipling Way,
Northampton,
NN6 0RR, NN6 — £439,950 • 4 bed • 1 bath • 462 ft²
4 bedroom detached house for sale in 35 Kipling Way,
Northampton,
NN6 0RR, NN6 — £439,950 • 4 bed • 1 bath • 462 ft²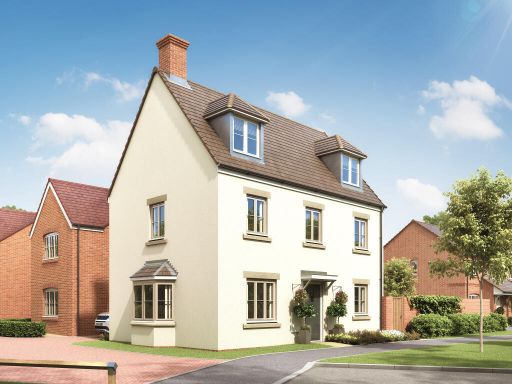 4 bedroom detached house for sale in 35 Kipling Way,
Northampton,
NN6 0RR, NN6 — £419,950 • 4 bed • 1 bath • 365 ft²
4 bedroom detached house for sale in 35 Kipling Way,
Northampton,
NN6 0RR, NN6 — £419,950 • 4 bed • 1 bath • 365 ft²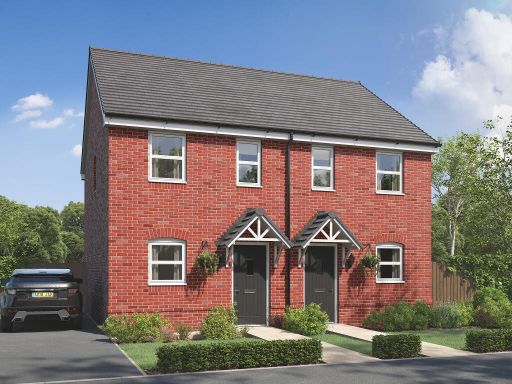 2 bedroom semi-detached house for sale in 35 Kipling Way,
Northampton,
NN6 0RR, NN6 — £269,950 • 2 bed • 1 bath • 1016 ft²
2 bedroom semi-detached house for sale in 35 Kipling Way,
Northampton,
NN6 0RR, NN6 — £269,950 • 2 bed • 1 bath • 1016 ft²