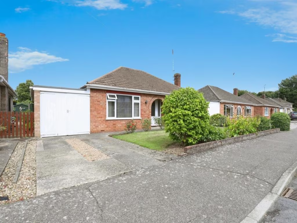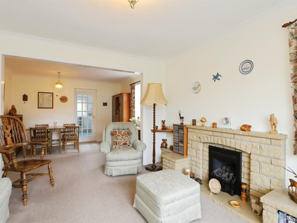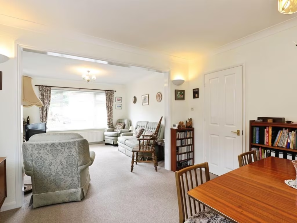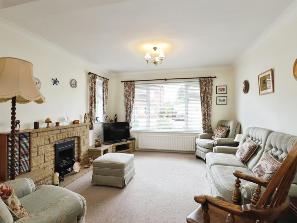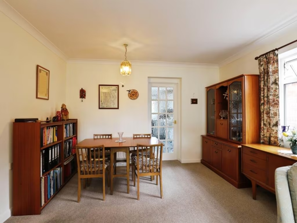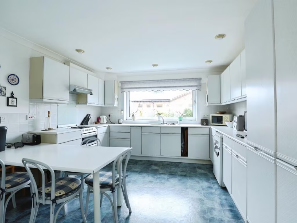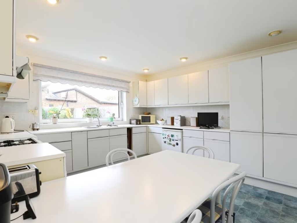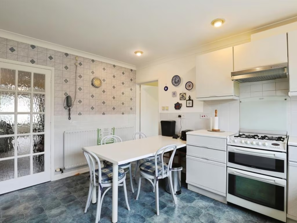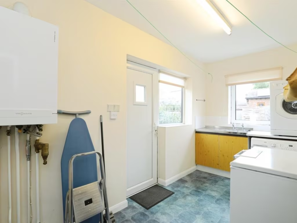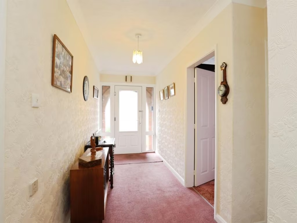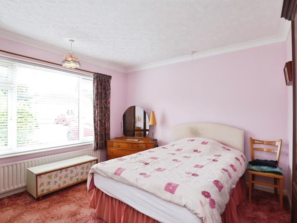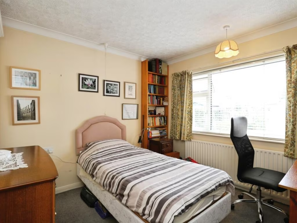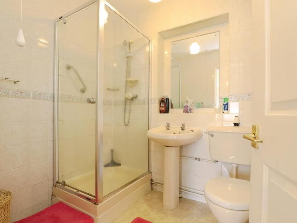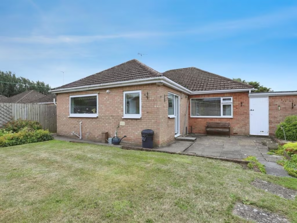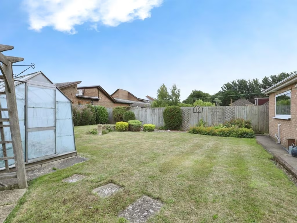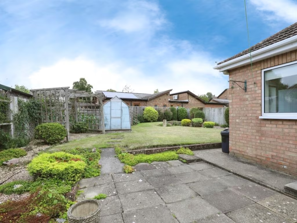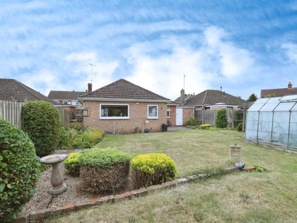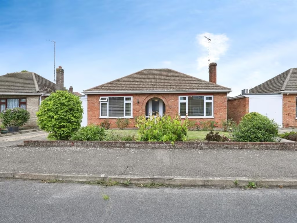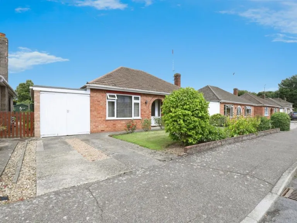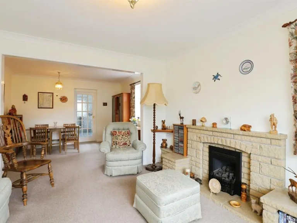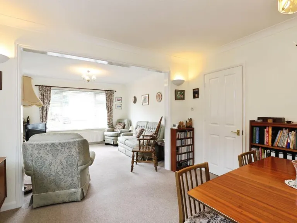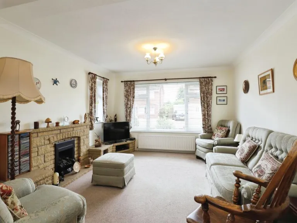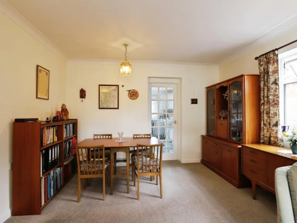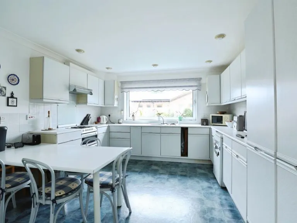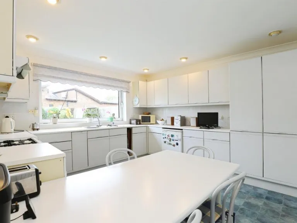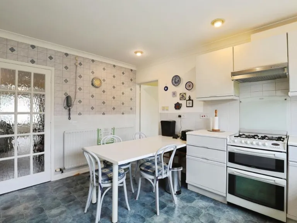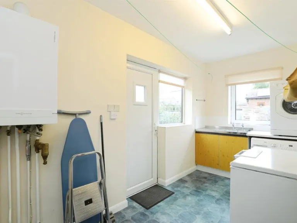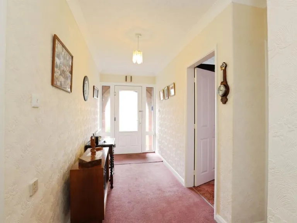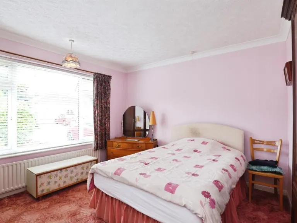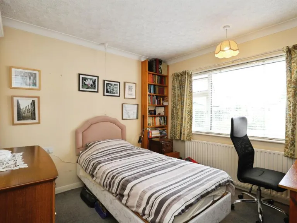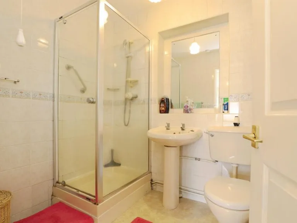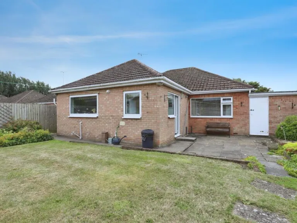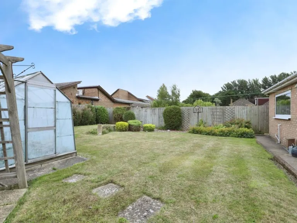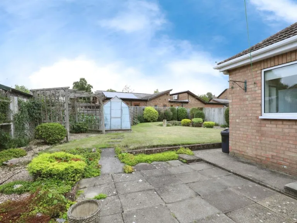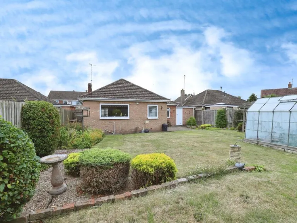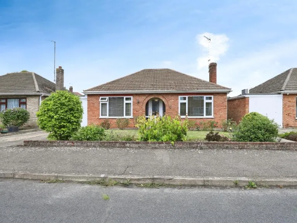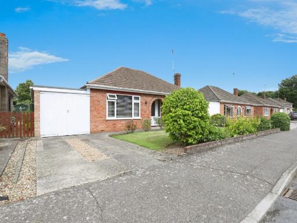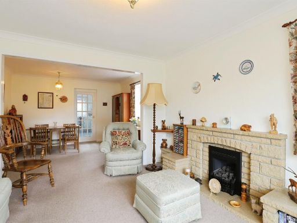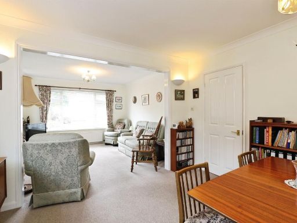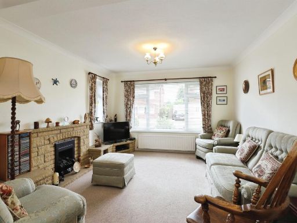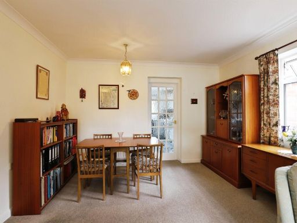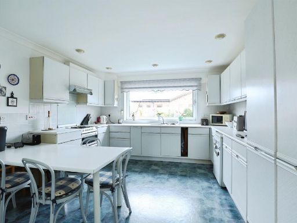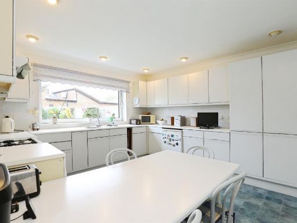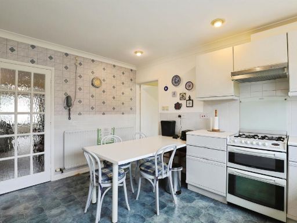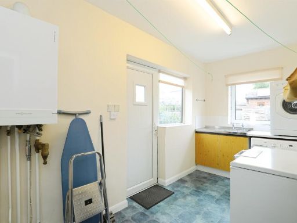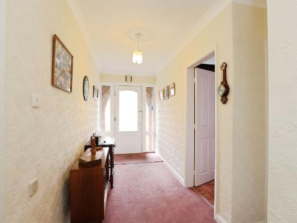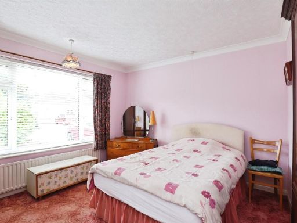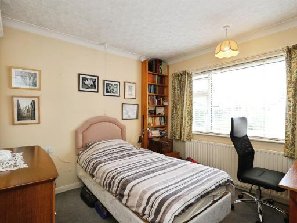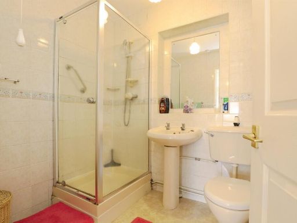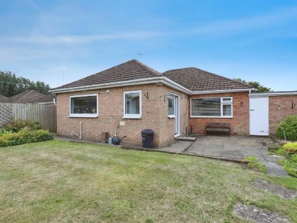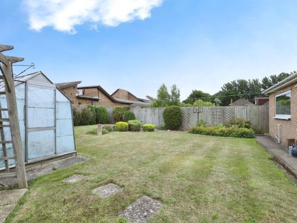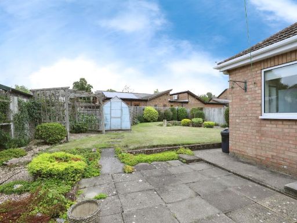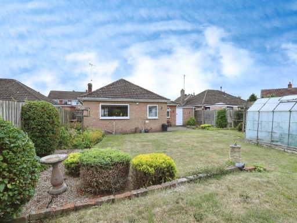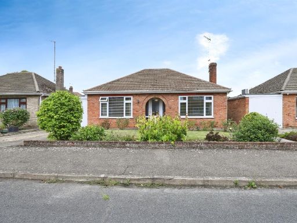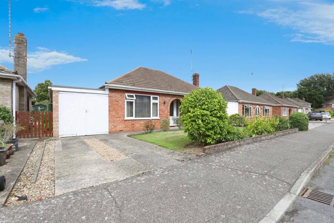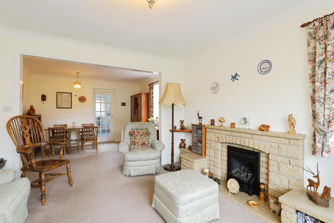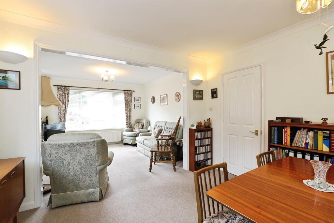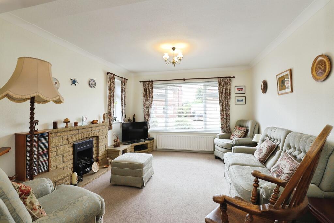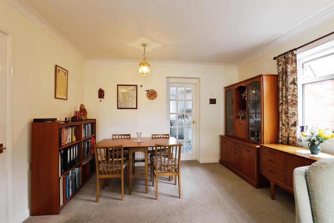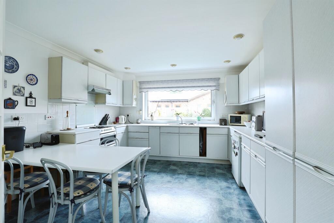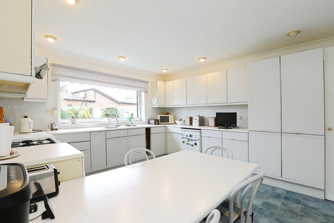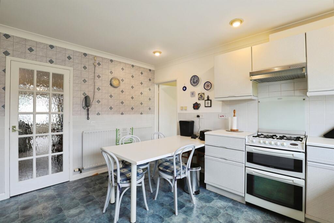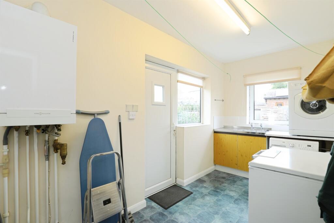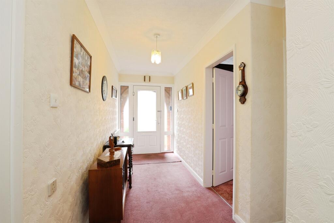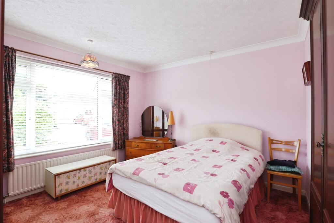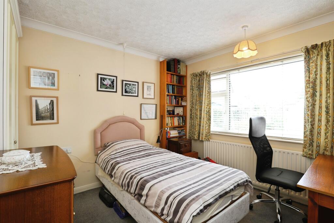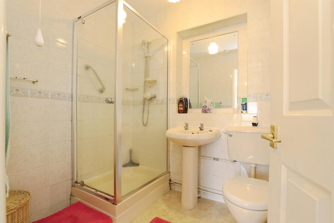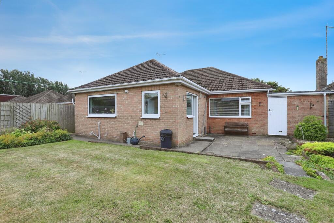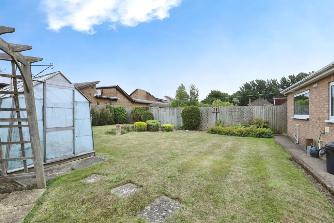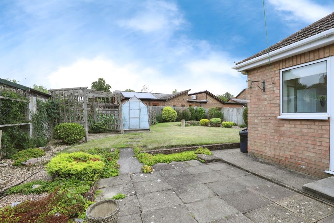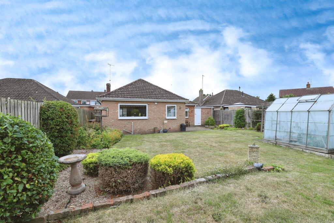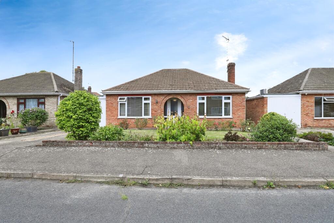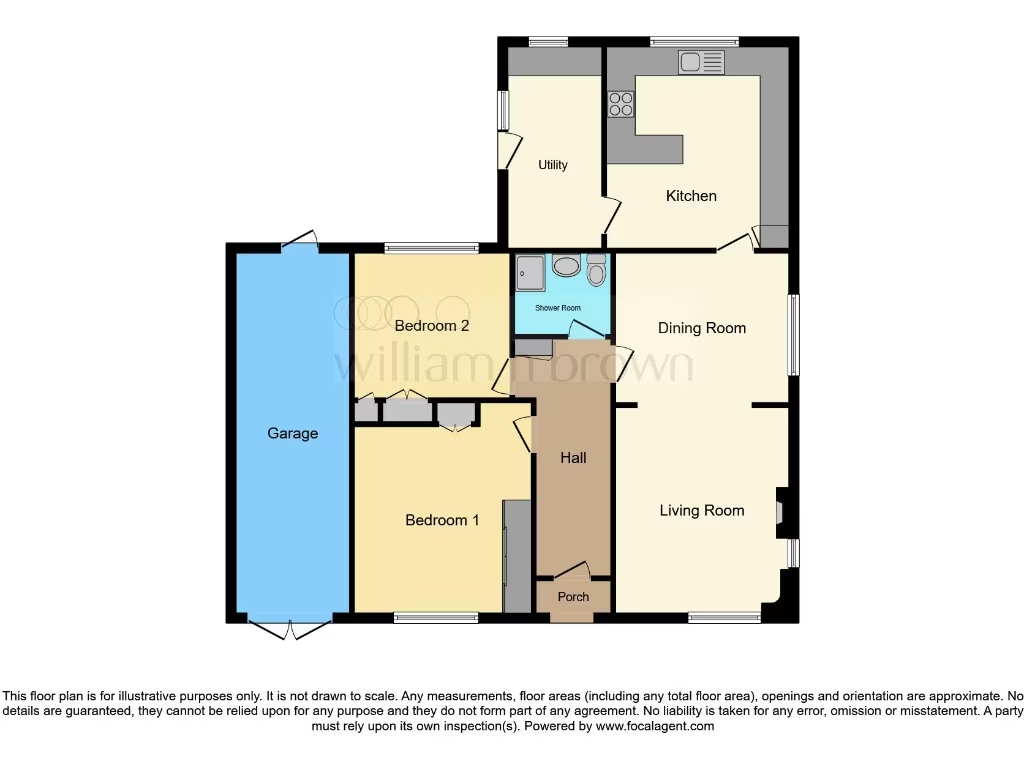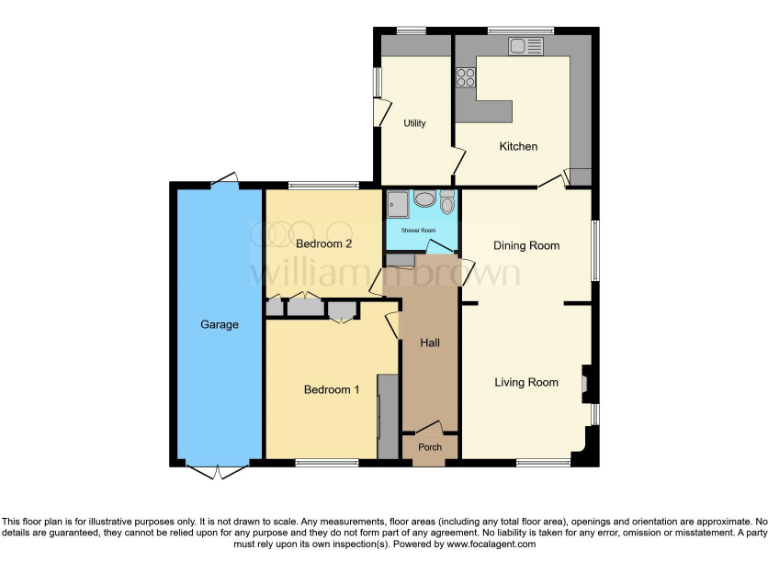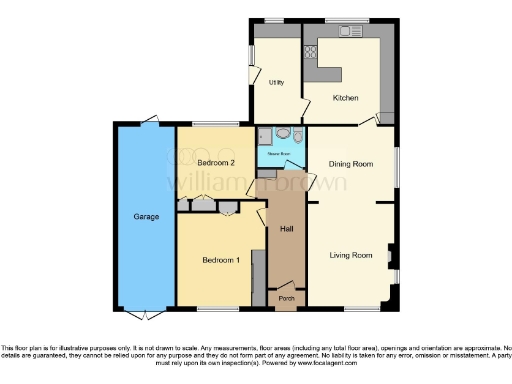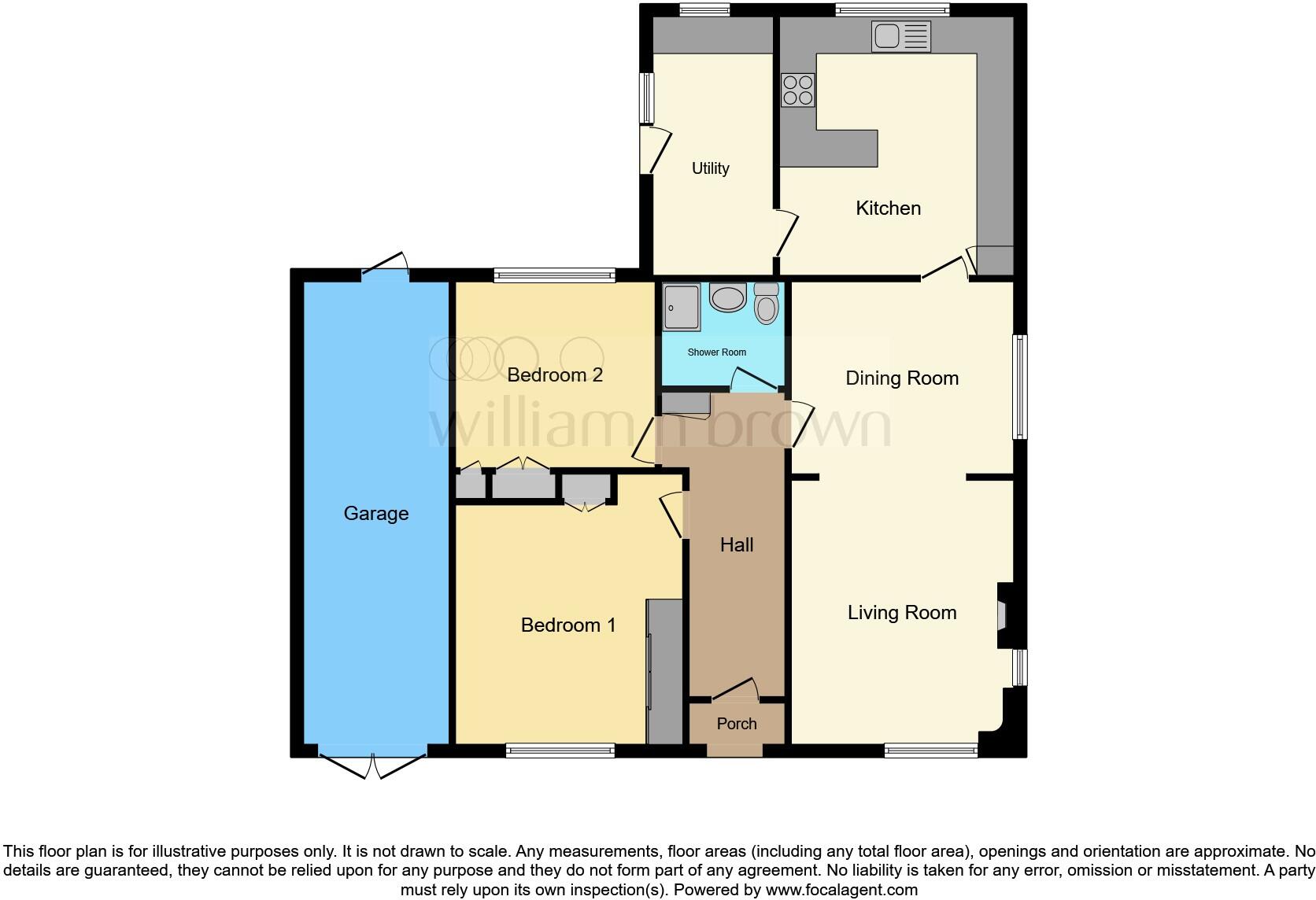Summary - Greenrigg Gardens, Spalding PE11 2BP
2 bed 1 bath Detached Bungalow
Single‑level living with large garden and oversized garage close to town.
No onward chain, ready for quick purchase
Two double bedrooms and separate dining room
Private, non‑overlooked rear garden and large plot
Oversized single garage with power and rear access
Driveway parking and walled front lawn
Built 1950s–60s; requires modernization throughout
Cavity walls assumed uninsulated; glazing install date unknown
Single shower room only, may need updating
This extended detached bungalow offers comfortable single‑level living in a quiet cul‑de‑sac, a short walk from Spalding town centre. The layout includes two double bedrooms, a living room that opens to a separate dining room, a large kitchen with adjoining utility, and an oversized single garage with rear access. The private, non‑overlooked rear garden and driveway add practical outdoor space and parking.
The property is well suited to downsizers or buyers seeking a low‑rise home with good local amenities and excellent mobile and broadband connectivity. It is freehold, has low flood risk and low local crime, and enjoys relatively low council tax. There is no onward chain, so a purchase can progress without waiting for another sale.
The bungalow dates from the mid 20th century and retains period features; it would benefit from updating throughout to realise its full potential. Cavity walls are assumed to be without added insulation and the date of the double glazing is not known — insulating and modernising the heating or windows could improve comfort and efficiency. The single shower room and mid‑century kitchen may require refurbishment to suit modern tastes.
Overall this is a practical, straightforward purchase for a buyer who values single‑storey living, a large private plot and parking, and is happy to invest modestly to refresh interiors and improve energy performance.
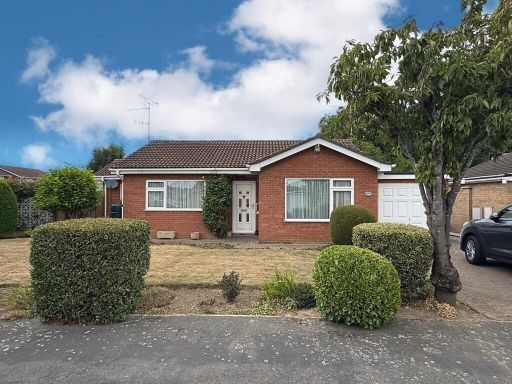 3 bedroom detached bungalow for sale in Mansell Close, Spalding, PE11 — £240,000 • 3 bed • 1 bath • 965 ft²
3 bedroom detached bungalow for sale in Mansell Close, Spalding, PE11 — £240,000 • 3 bed • 1 bath • 965 ft²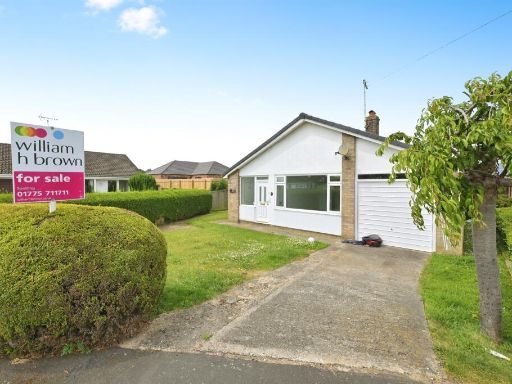 3 bedroom detached bungalow for sale in Tavistock Road, Spalding, PE11 — £315,000 • 3 bed • 1 bath • 732 ft²
3 bedroom detached bungalow for sale in Tavistock Road, Spalding, PE11 — £315,000 • 3 bed • 1 bath • 732 ft²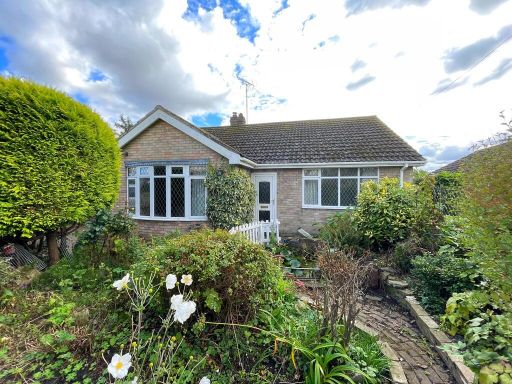 2 bedroom detached bungalow for sale in The Raceground, Spalding Common, PE11 — £205,000 • 2 bed • 1 bath • 754 ft²
2 bedroom detached bungalow for sale in The Raceground, Spalding Common, PE11 — £205,000 • 2 bed • 1 bath • 754 ft²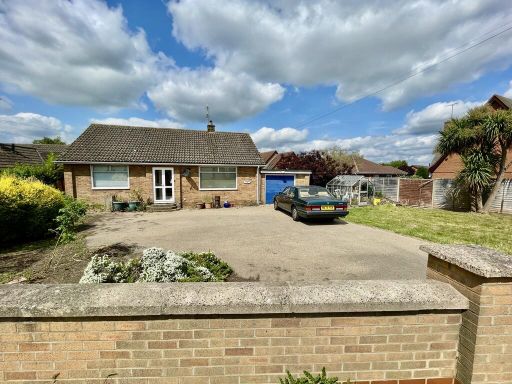 2 bedroom detached bungalow for sale in Hawthorn Bank, Spalding, PE11 — £220,500 • 2 bed • 1 bath • 1180 ft²
2 bedroom detached bungalow for sale in Hawthorn Bank, Spalding, PE11 — £220,500 • 2 bed • 1 bath • 1180 ft²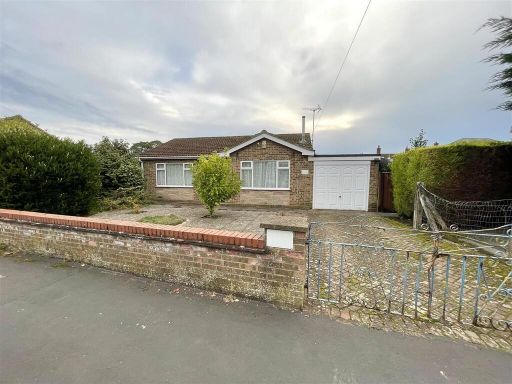 2 bedroom detached bungalow for sale in Glen Avenue, Pinchbeck, PE11 — £179,950 • 2 bed • 1 bath • 754 ft²
2 bedroom detached bungalow for sale in Glen Avenue, Pinchbeck, PE11 — £179,950 • 2 bed • 1 bath • 754 ft²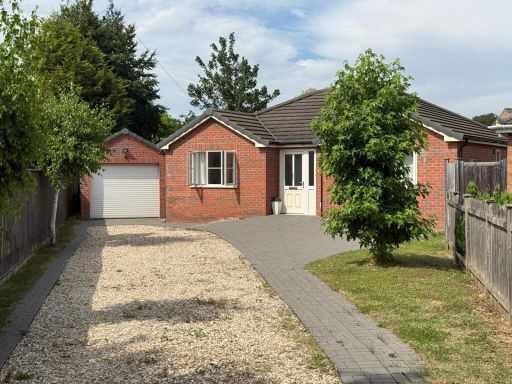 3 bedroom detached house for sale in Hereward Road, Spalding, PE11 — £375,000 • 3 bed • 2 bath • 991 ft²
3 bedroom detached house for sale in Hereward Road, Spalding, PE11 — £375,000 • 3 bed • 2 bath • 991 ft²