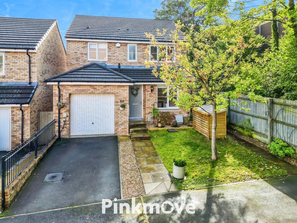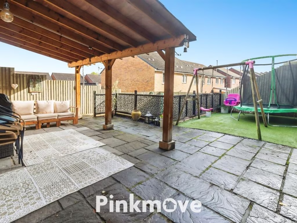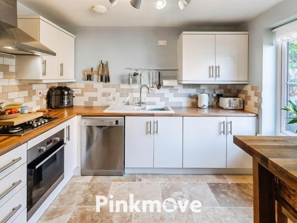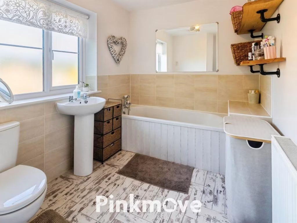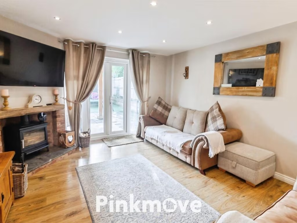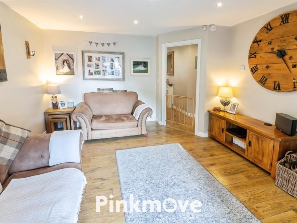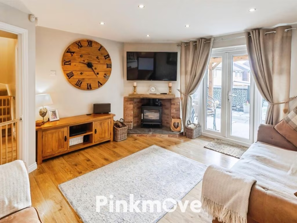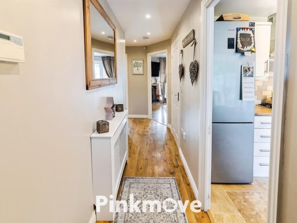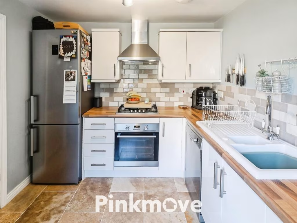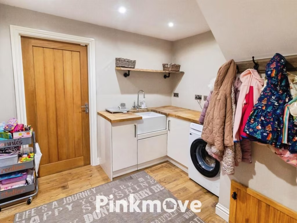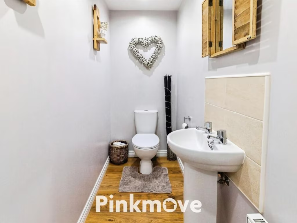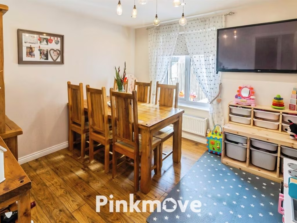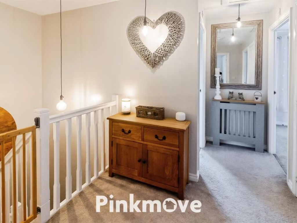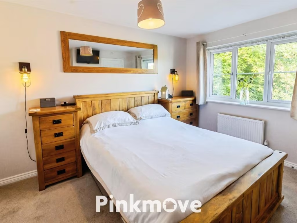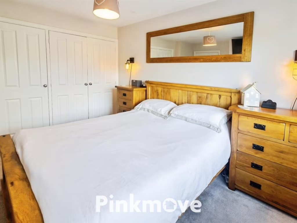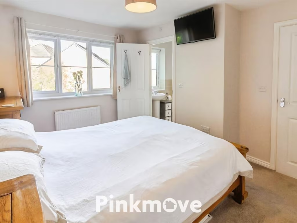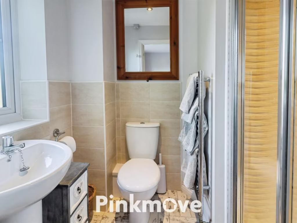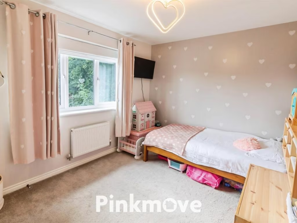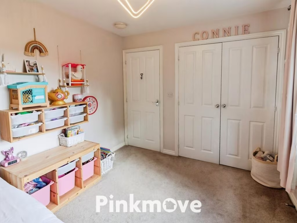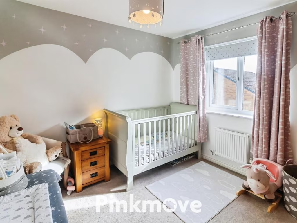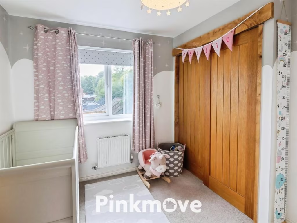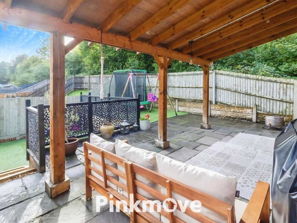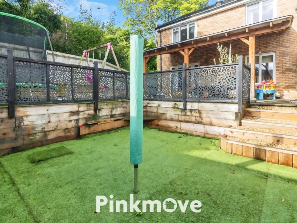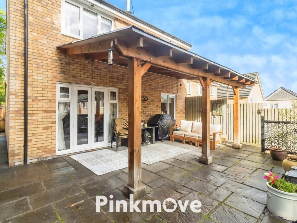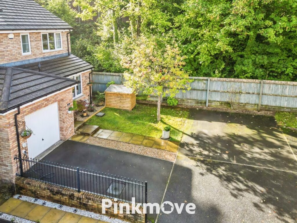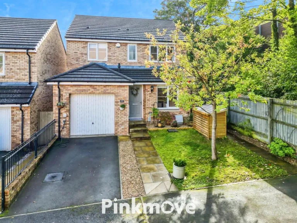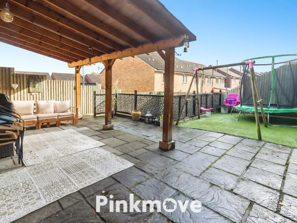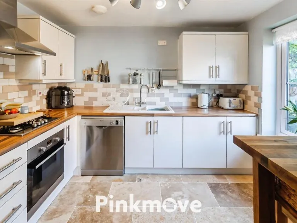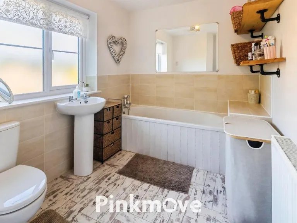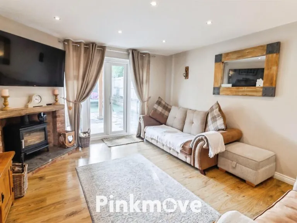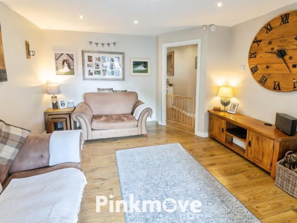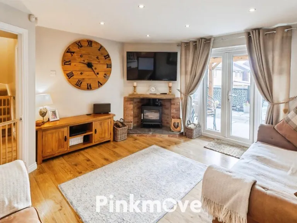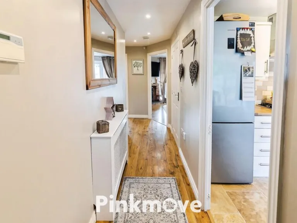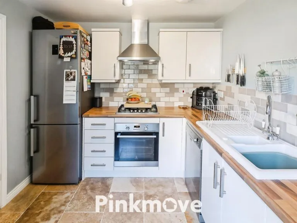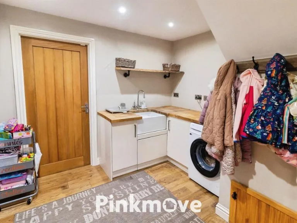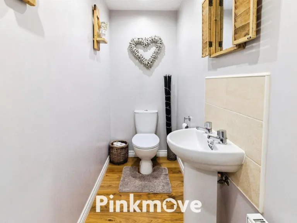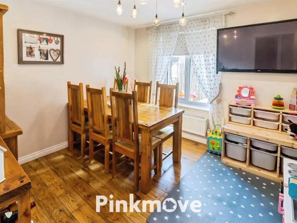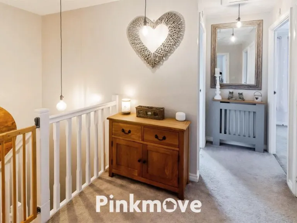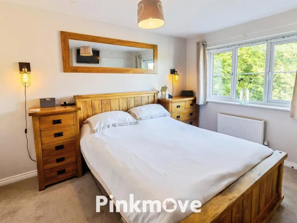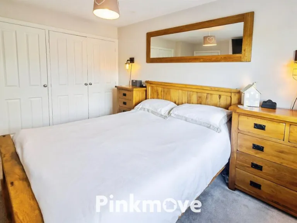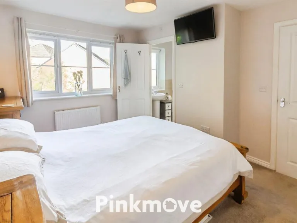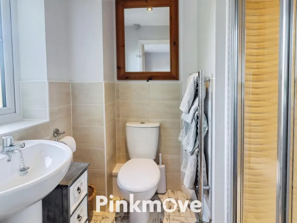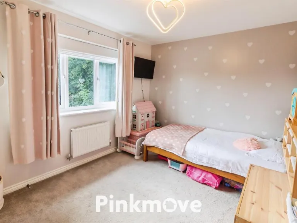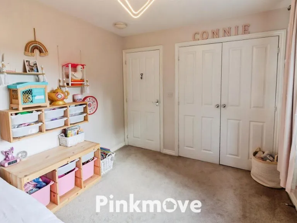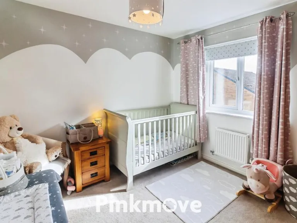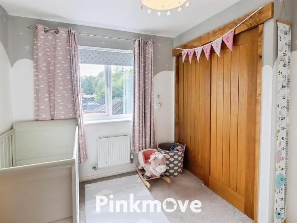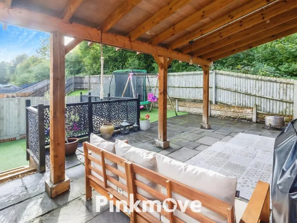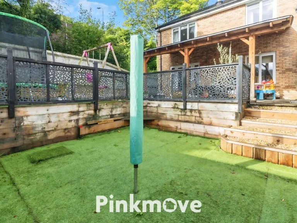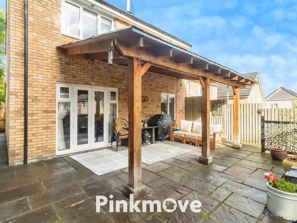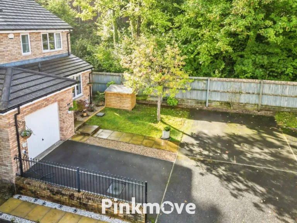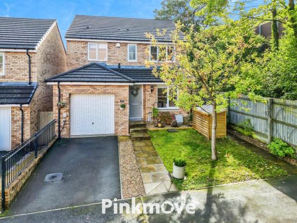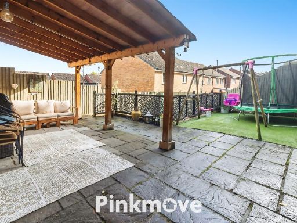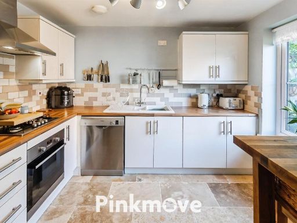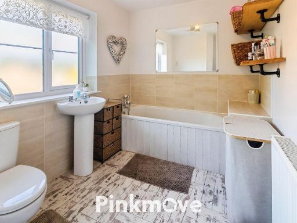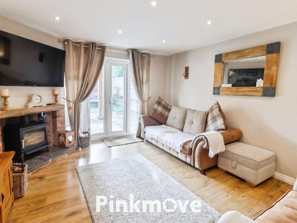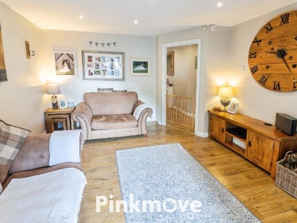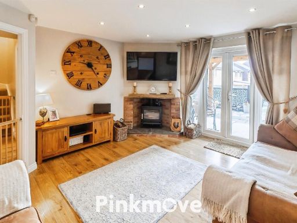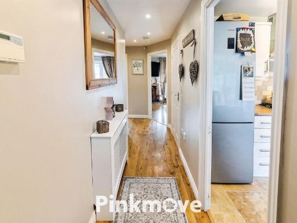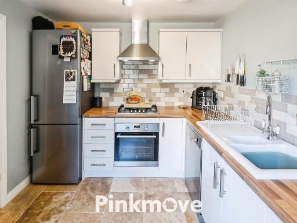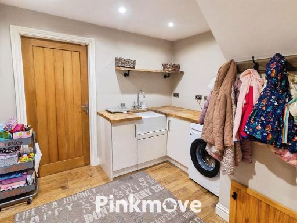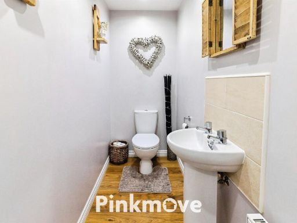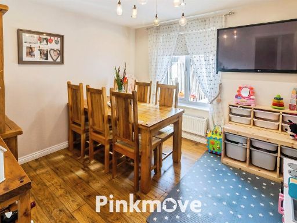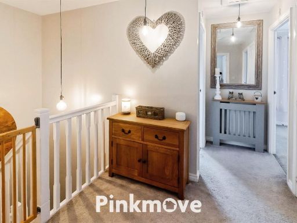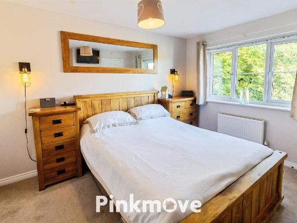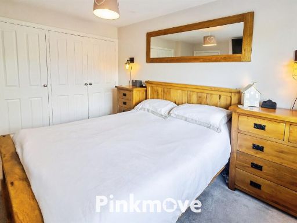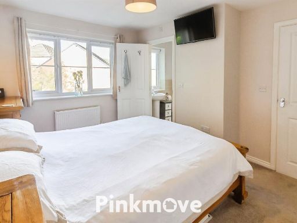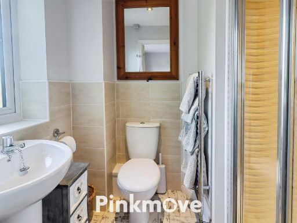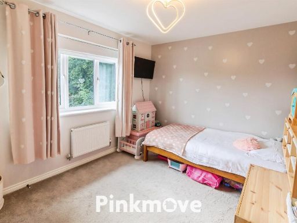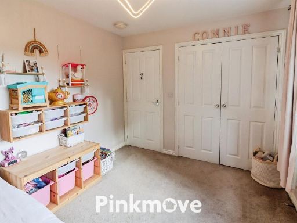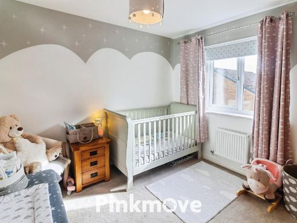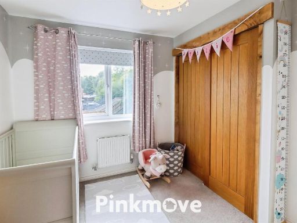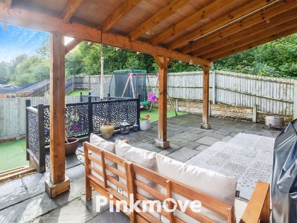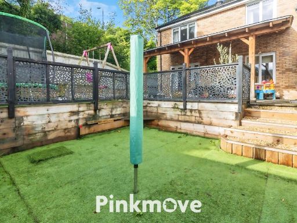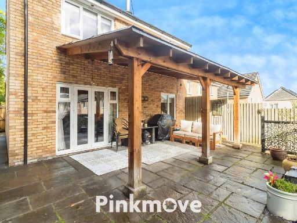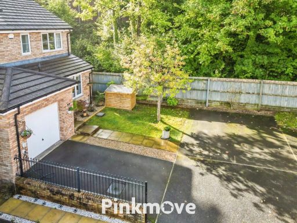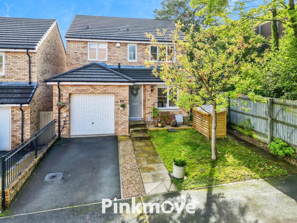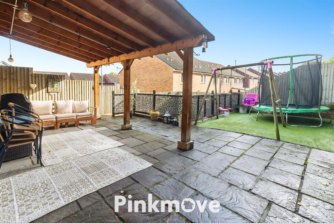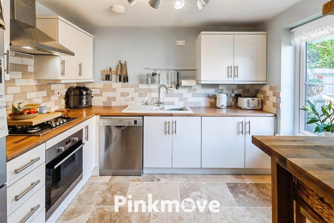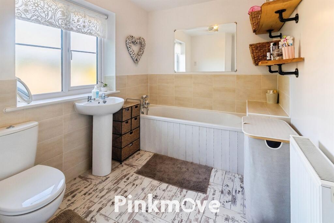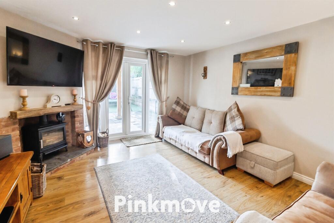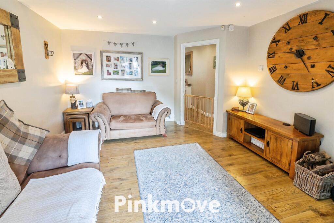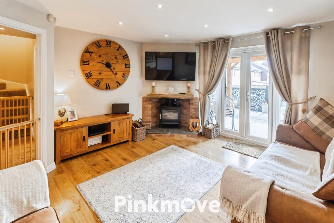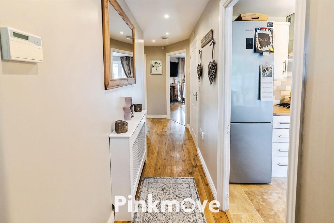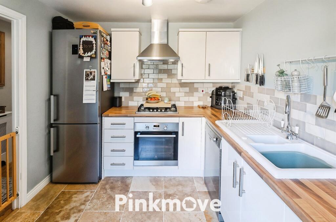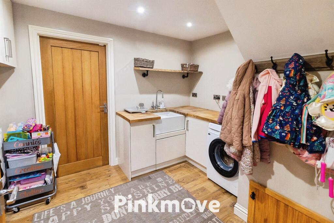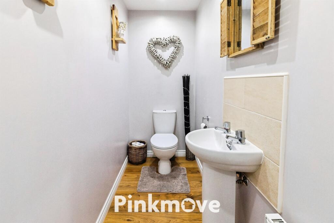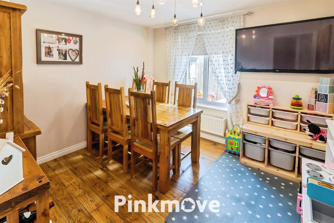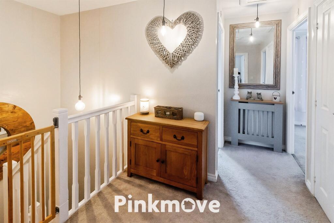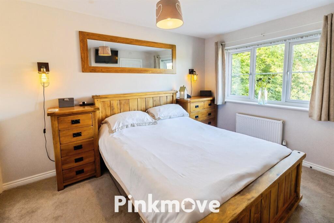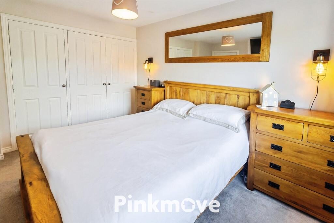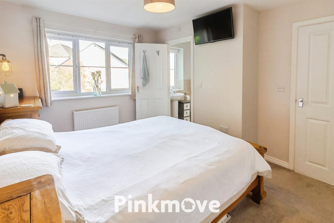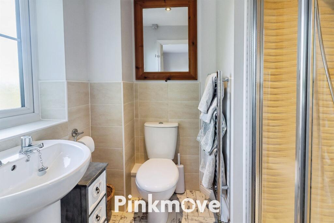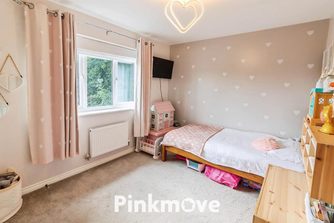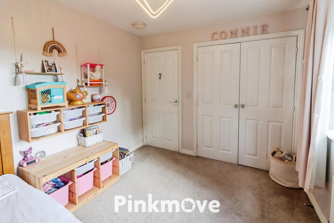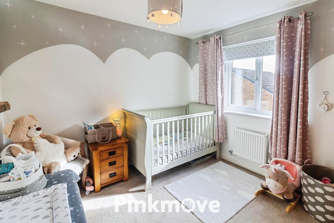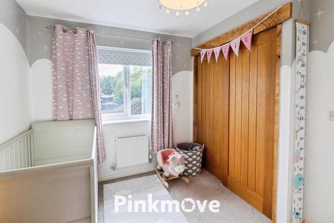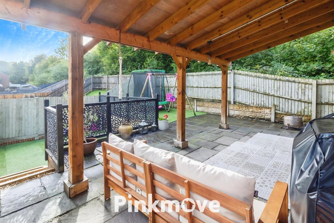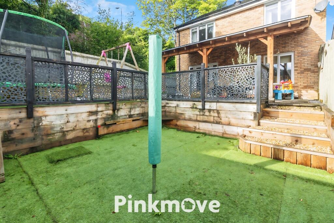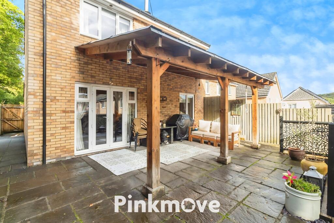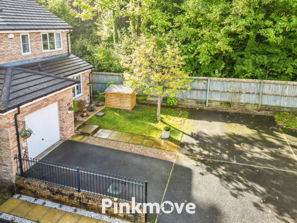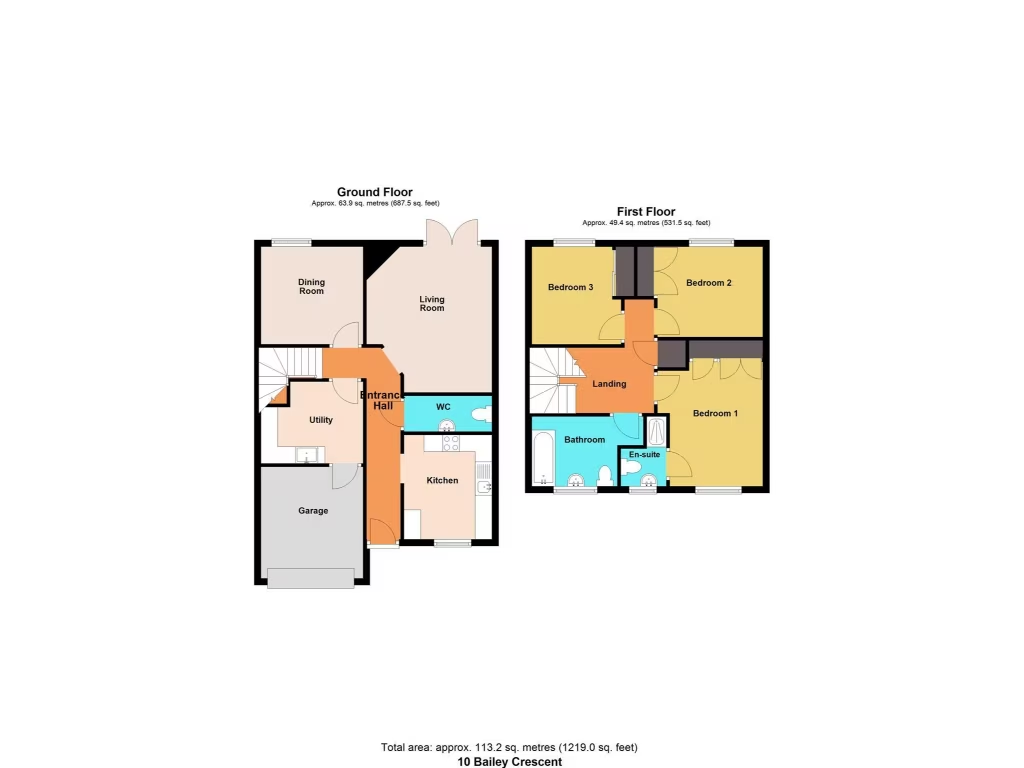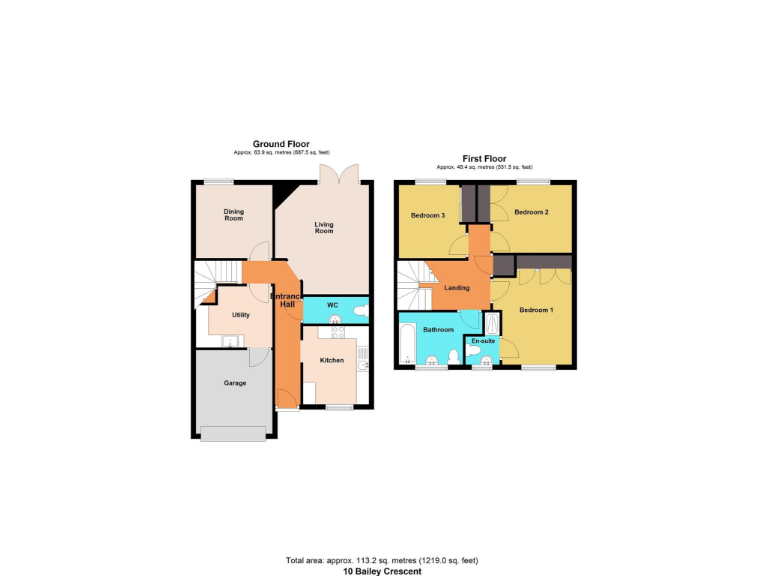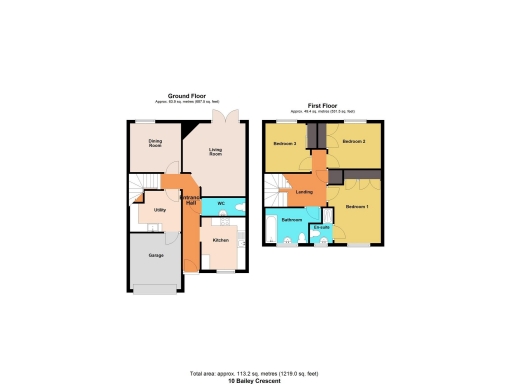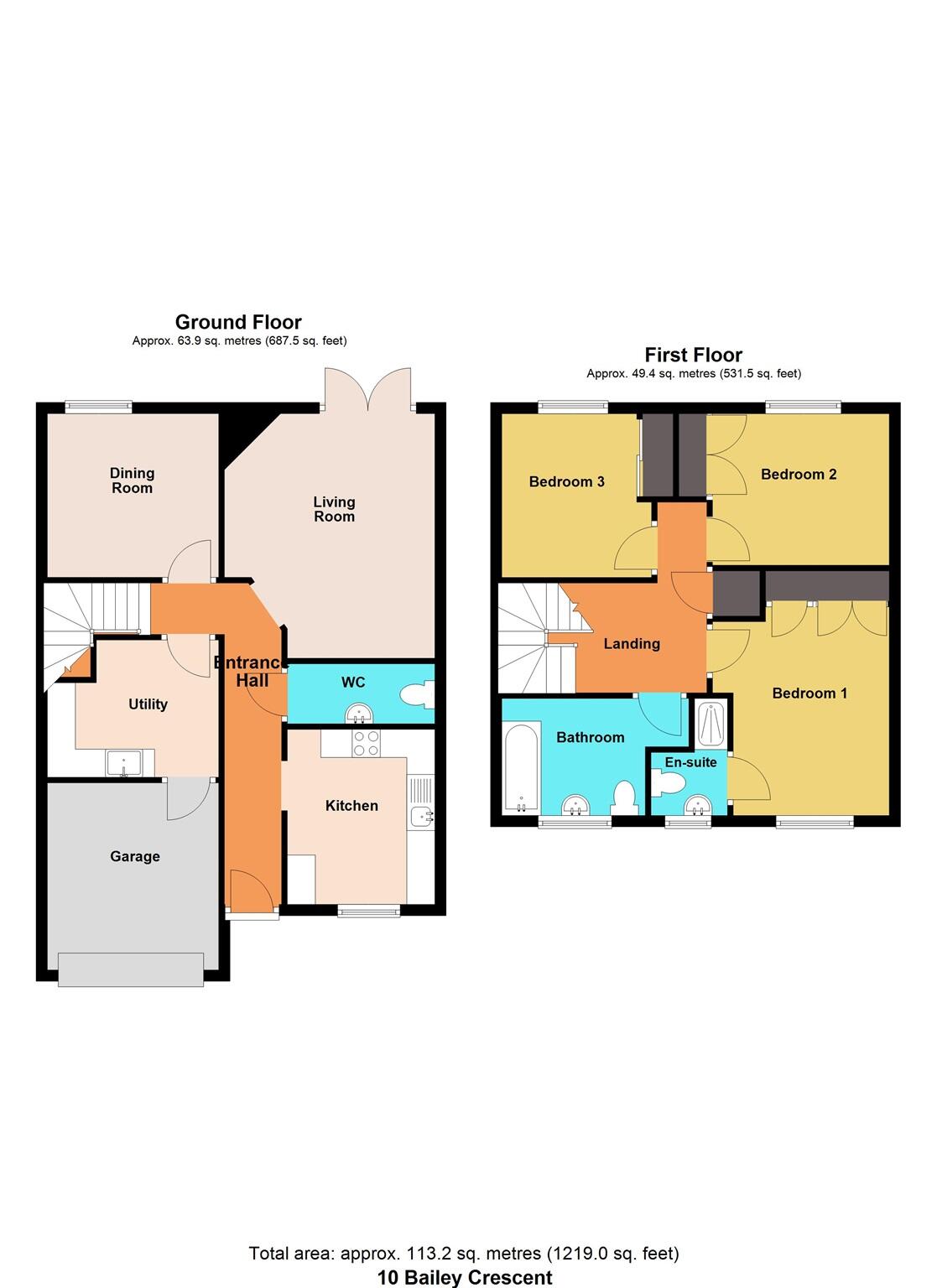Summary - 10, BAILEY CRESCENT NP18 2BL
3 bed 1 bath Detached
Modern three‑bed detached with EV charger, garage and easy M4 access — ideal for commuters..
Three double bedrooms with en‑suite to master
Two reception rooms plus separate dining space
Enclosed, low‑maintenance rear garden with covered patio
Single garage (compact) and private driveway with EV charger
Allocated and visitor parking nearby
Average overall size ~1,219 sq ft; rooms are modestly proportioned
Council tax above average; area classed as very deprived
Services and measurements untested — survey recommended
This modern three-bedroom detached house on Bailey Crescent offers practical family living in a quiet Langstone suburb. The layout includes two reception rooms, a kitchen, utility with internal garage access, plus an en‑suite to the master — useful for morning routines. An enclosed, low‑maintenance rear garden with a covered patio and pergola provides private outdoor entertaining. The driveway, single garage and visitor parking add useful off-street spaces; an EV charger is already installed.
The home is well placed for commuters, with fast broadband, excellent mobile signal and immediate access to the M4 (J24). Local schools, shops and Newport city centre are within short drives, making day‑to‑day life straightforward. At around 1,219 sqft, rooms are average in size and suit a family seeking comfortable, functional accommodation rather than grand proportions.
Buyers should note a few material points: there is one family bathroom plus an en‑suite only, the garage is compact, and council tax is above average. The brochure measurements and services have not been independently tested — purchasers should commission surveys and service checks. The property sits in an area classed as very deprived, which may affect long‑term resale considerations for some buyers.
Overall this is a practical, ready-to-live-in family home with sensible commuting links, useful parking and an enclosed garden. It will suit families prioritising convenience, an EV-ready driveway and straightforward, low‑maintenance outdoor space, while buyers wanting larger rooms or a quieter socio‑economic area should factor those preferences into their decision.
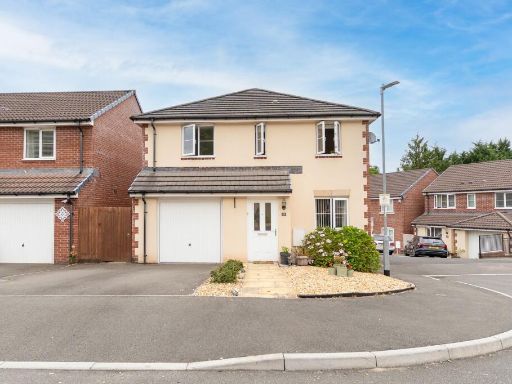 3 bedroom detached house for sale in Bailey Crescent, Langstone, NP18 — £300,000 • 3 bed • 2 bath • 958 ft²
3 bedroom detached house for sale in Bailey Crescent, Langstone, NP18 — £300,000 • 3 bed • 2 bath • 958 ft²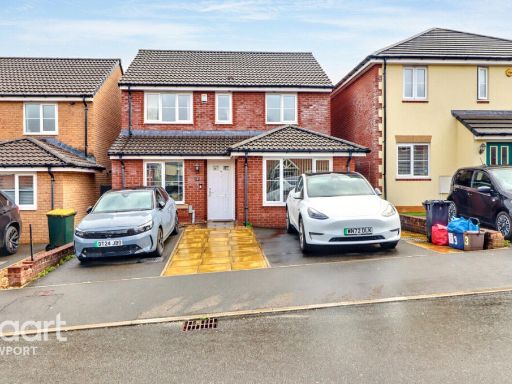 3 bedroom detached house for sale in Bailey Crescent, Newport, NP18 — £370,000 • 3 bed • 2 bath
3 bedroom detached house for sale in Bailey Crescent, Newport, NP18 — £370,000 • 3 bed • 2 bath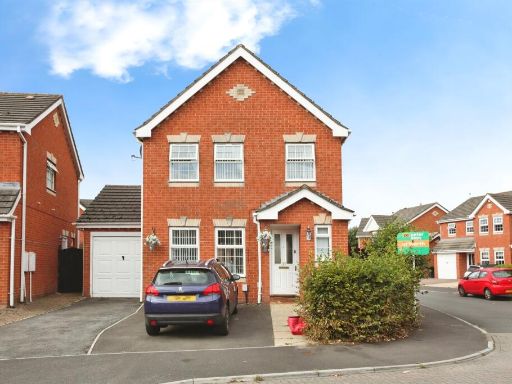 3 bedroom detached house for sale in Chichester Close, Newport, NP19 — £325,000 • 3 bed • 2 bath • 1023 ft²
3 bedroom detached house for sale in Chichester Close, Newport, NP19 — £325,000 • 3 bed • 2 bath • 1023 ft²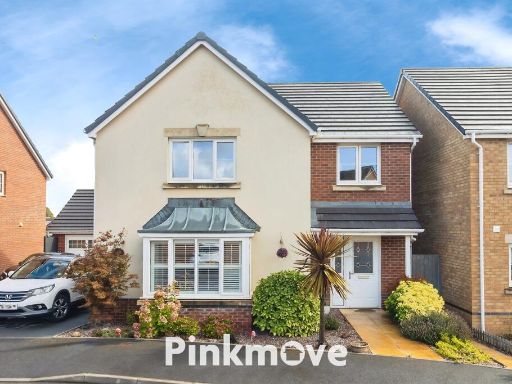 4 bedroom detached house for sale in Arrow Close, Newport, NP20 — £420,000 • 4 bed • 2 bath • 1538 ft²
4 bedroom detached house for sale in Arrow Close, Newport, NP20 — £420,000 • 4 bed • 2 bath • 1538 ft²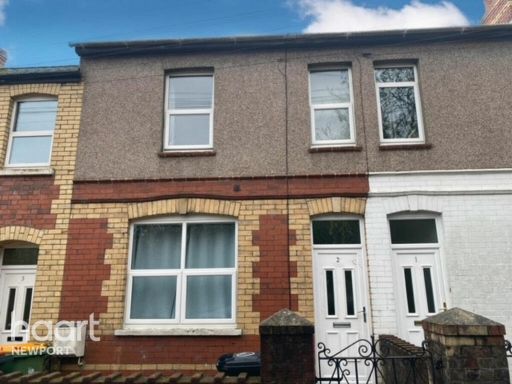 3 bedroom terraced house for sale in Langstone, Newport, NP18 — £240,000 • 3 bed • 1 bath • 948 ft²
3 bedroom terraced house for sale in Langstone, Newport, NP18 — £240,000 • 3 bed • 1 bath • 948 ft²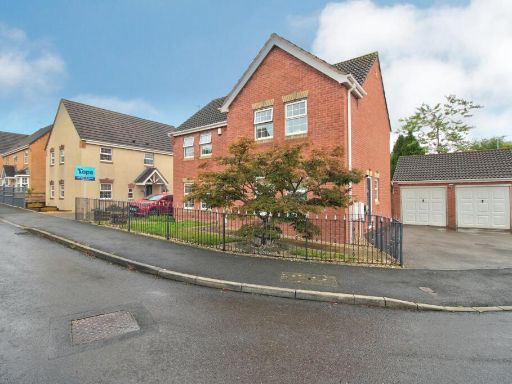 4 bedroom detached house for sale in The Nurseries, Newport, NP18 — £390,000 • 4 bed • 2 bath • 1780 ft²
4 bedroom detached house for sale in The Nurseries, Newport, NP18 — £390,000 • 4 bed • 2 bath • 1780 ft²