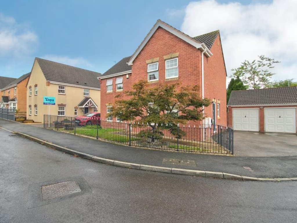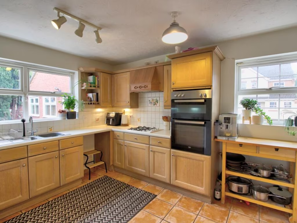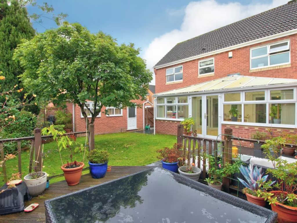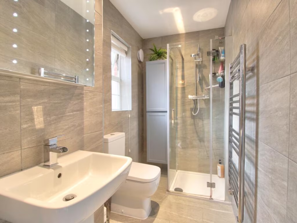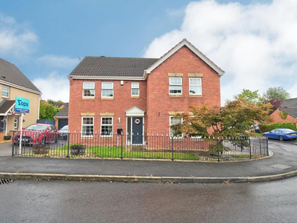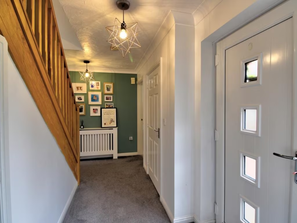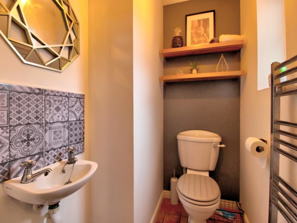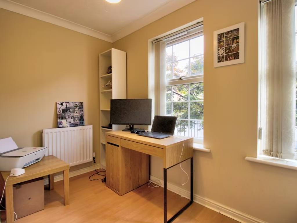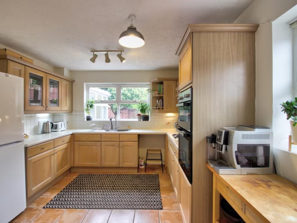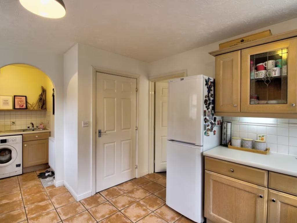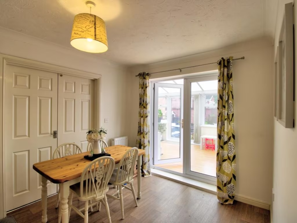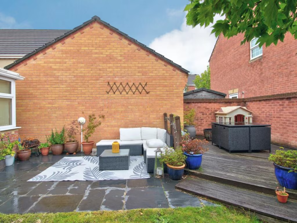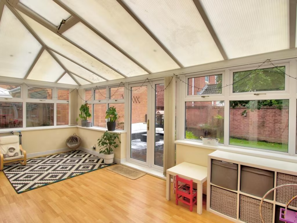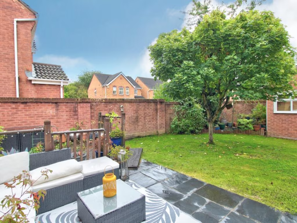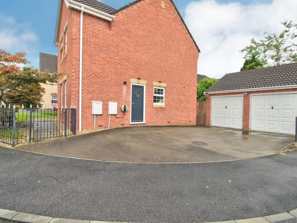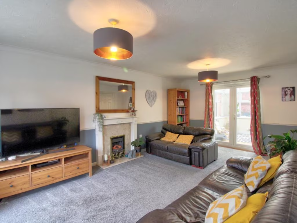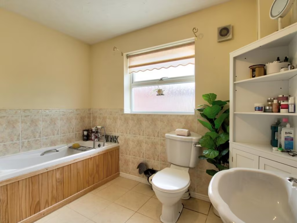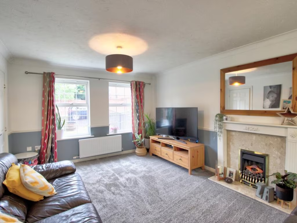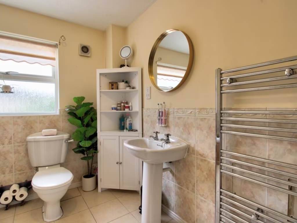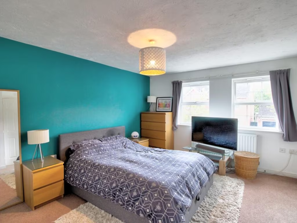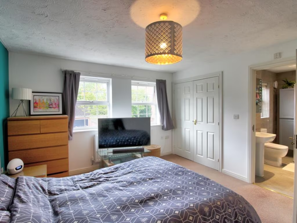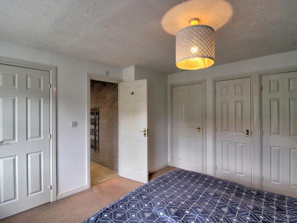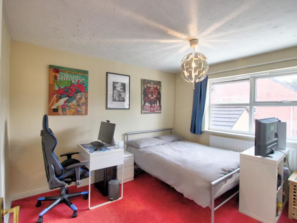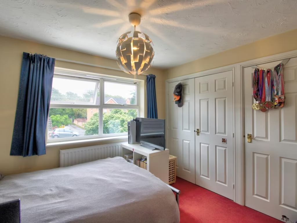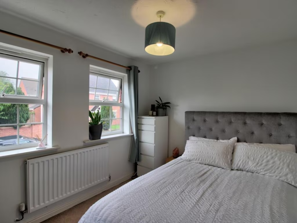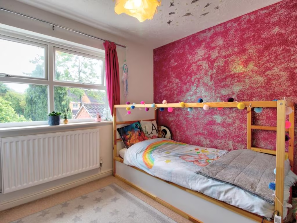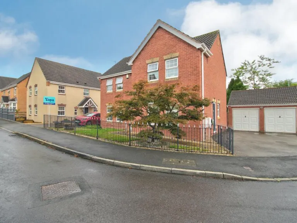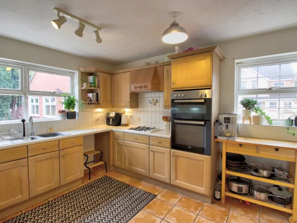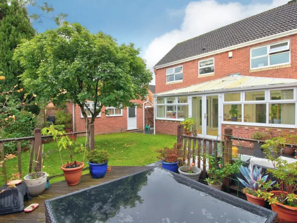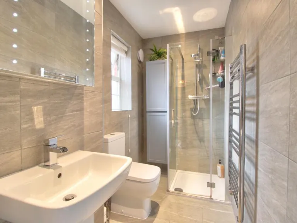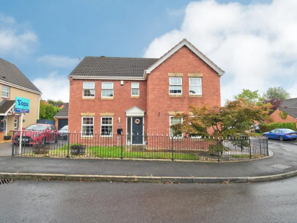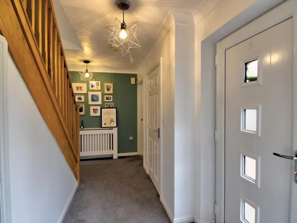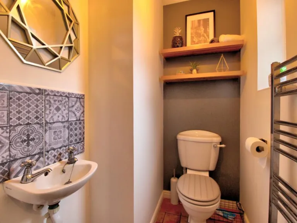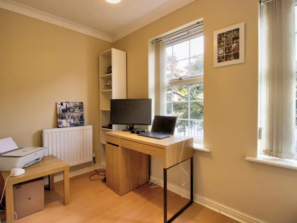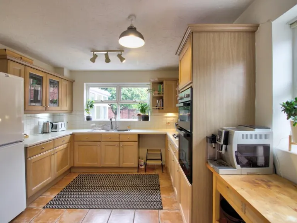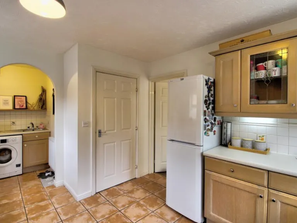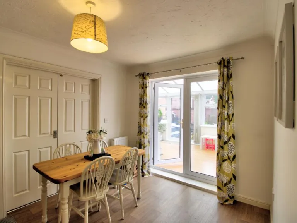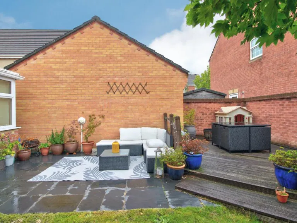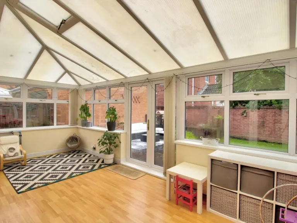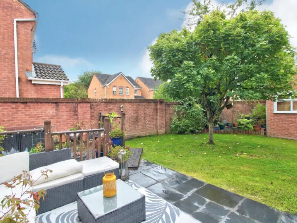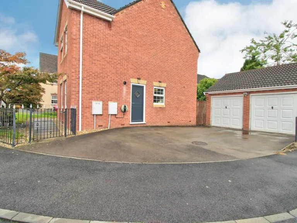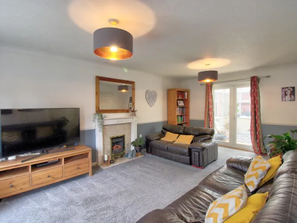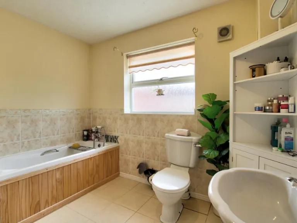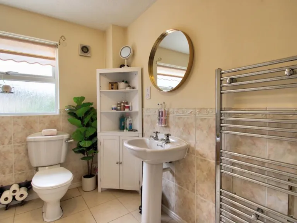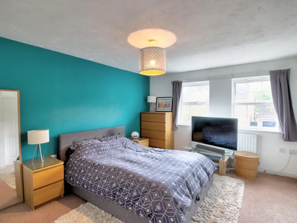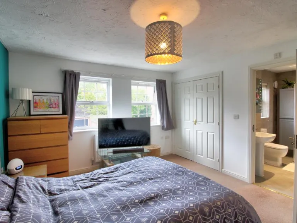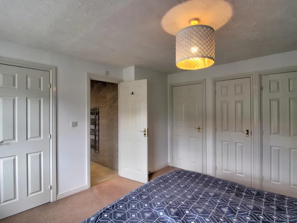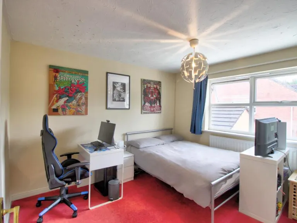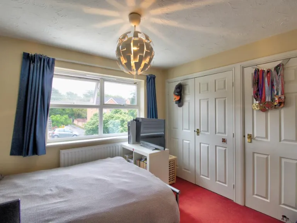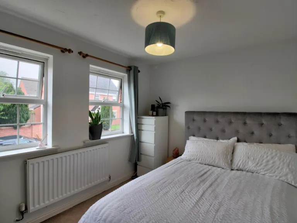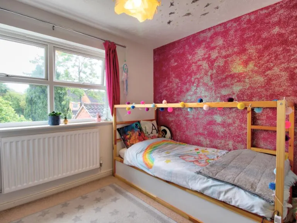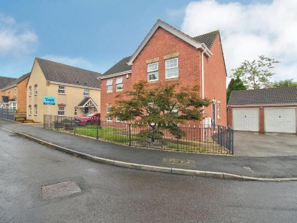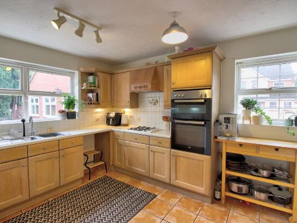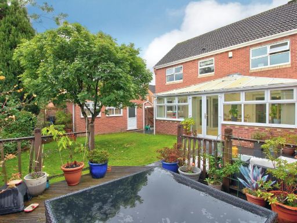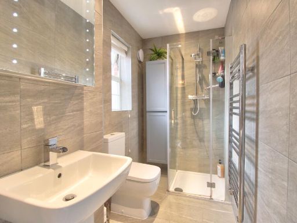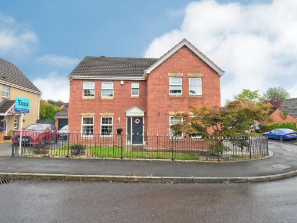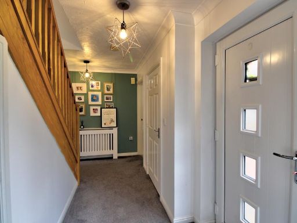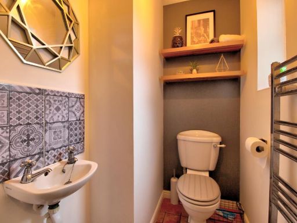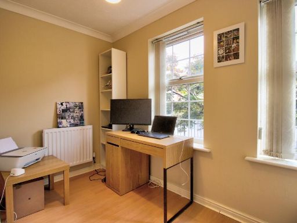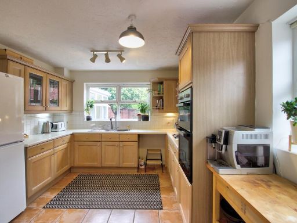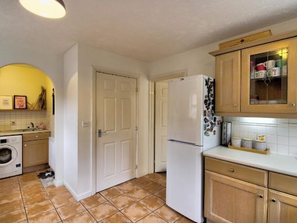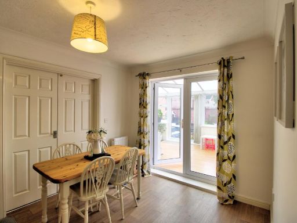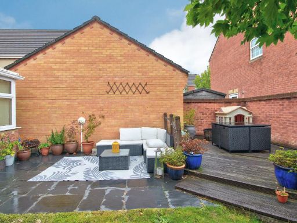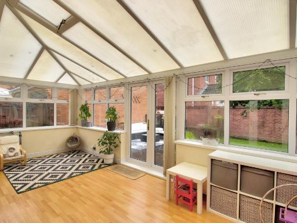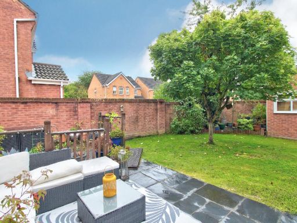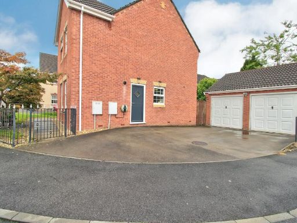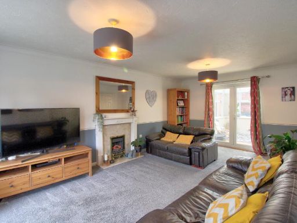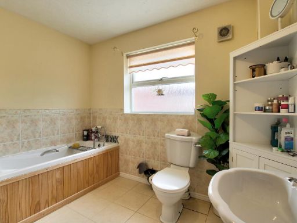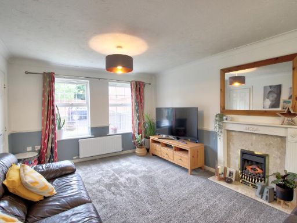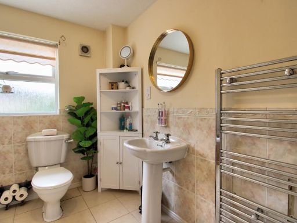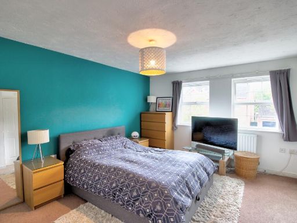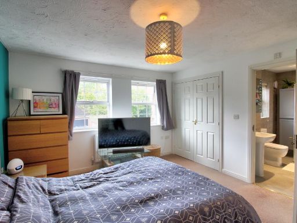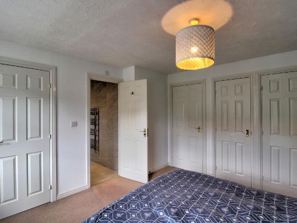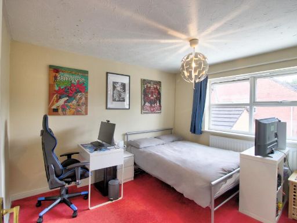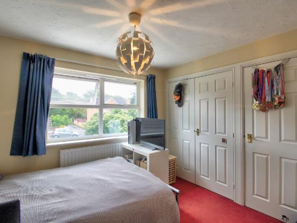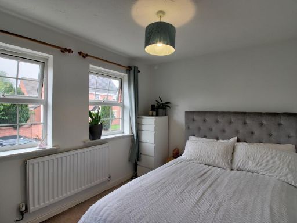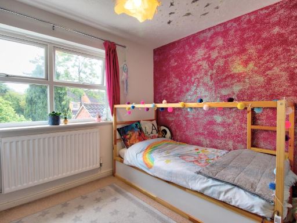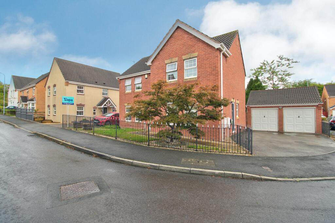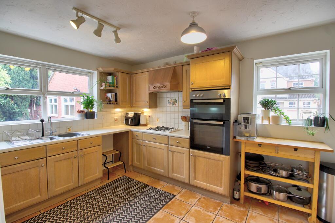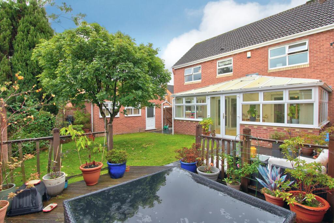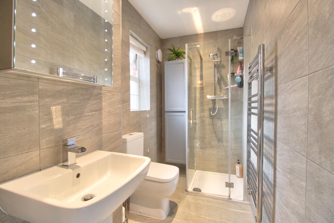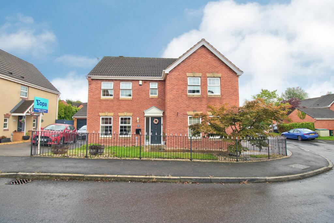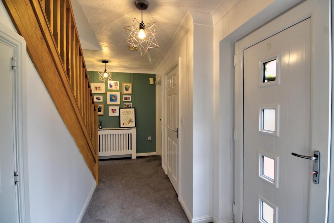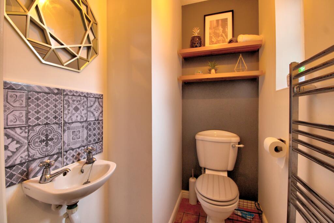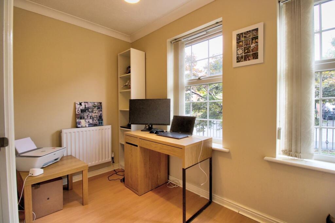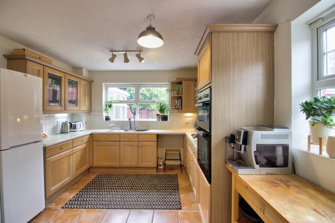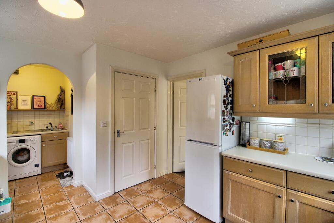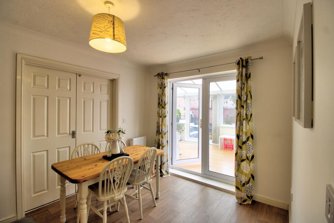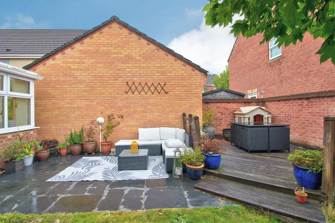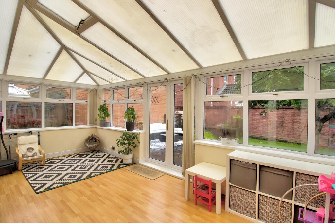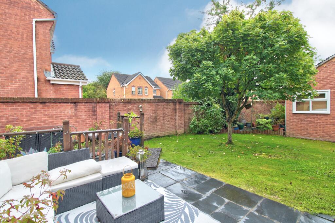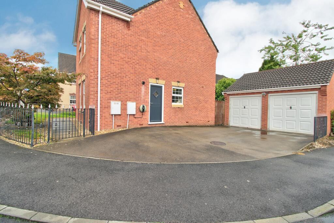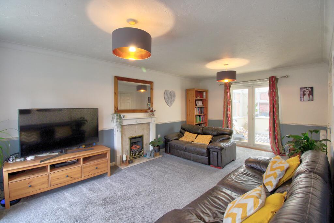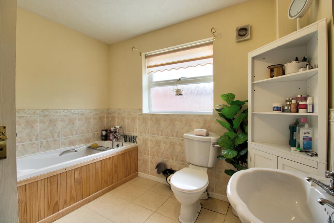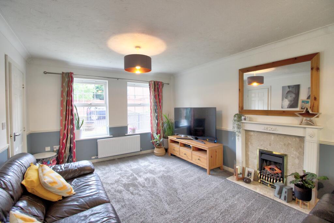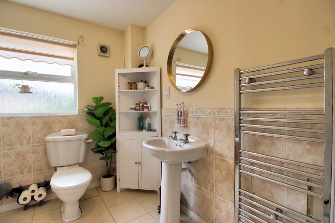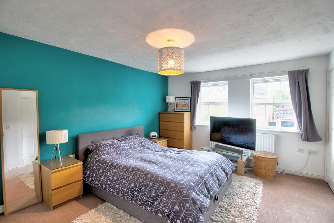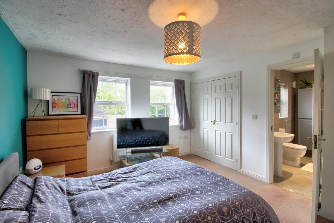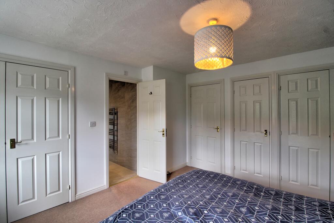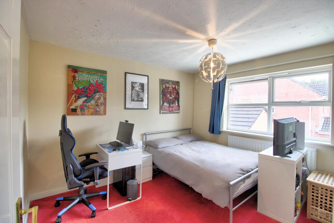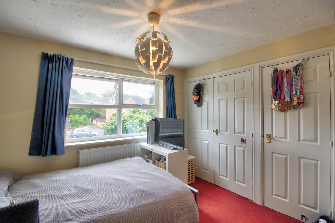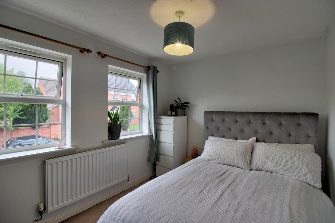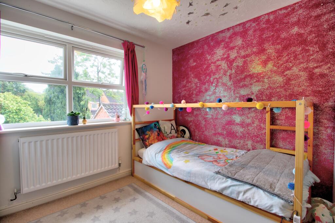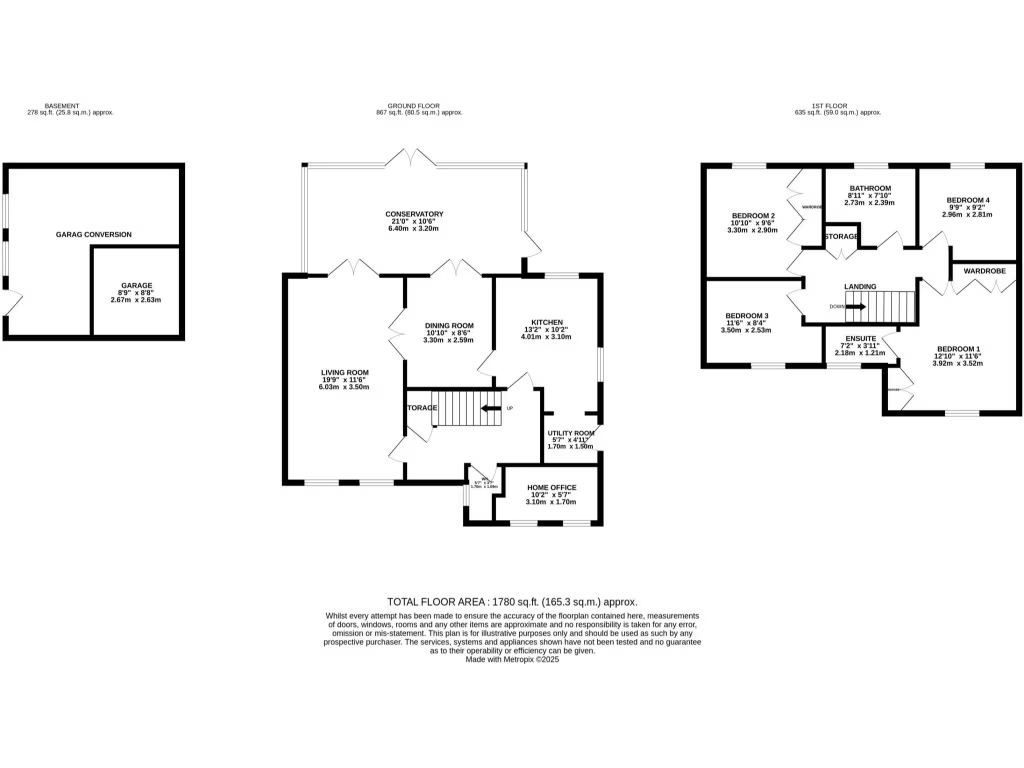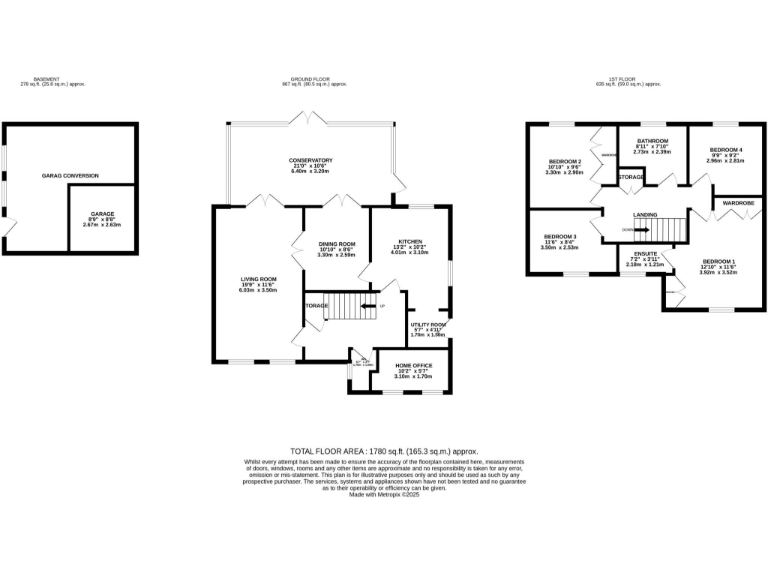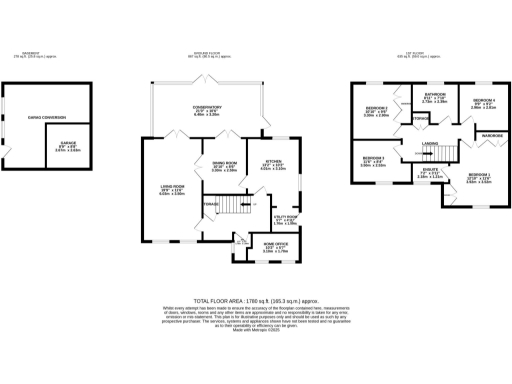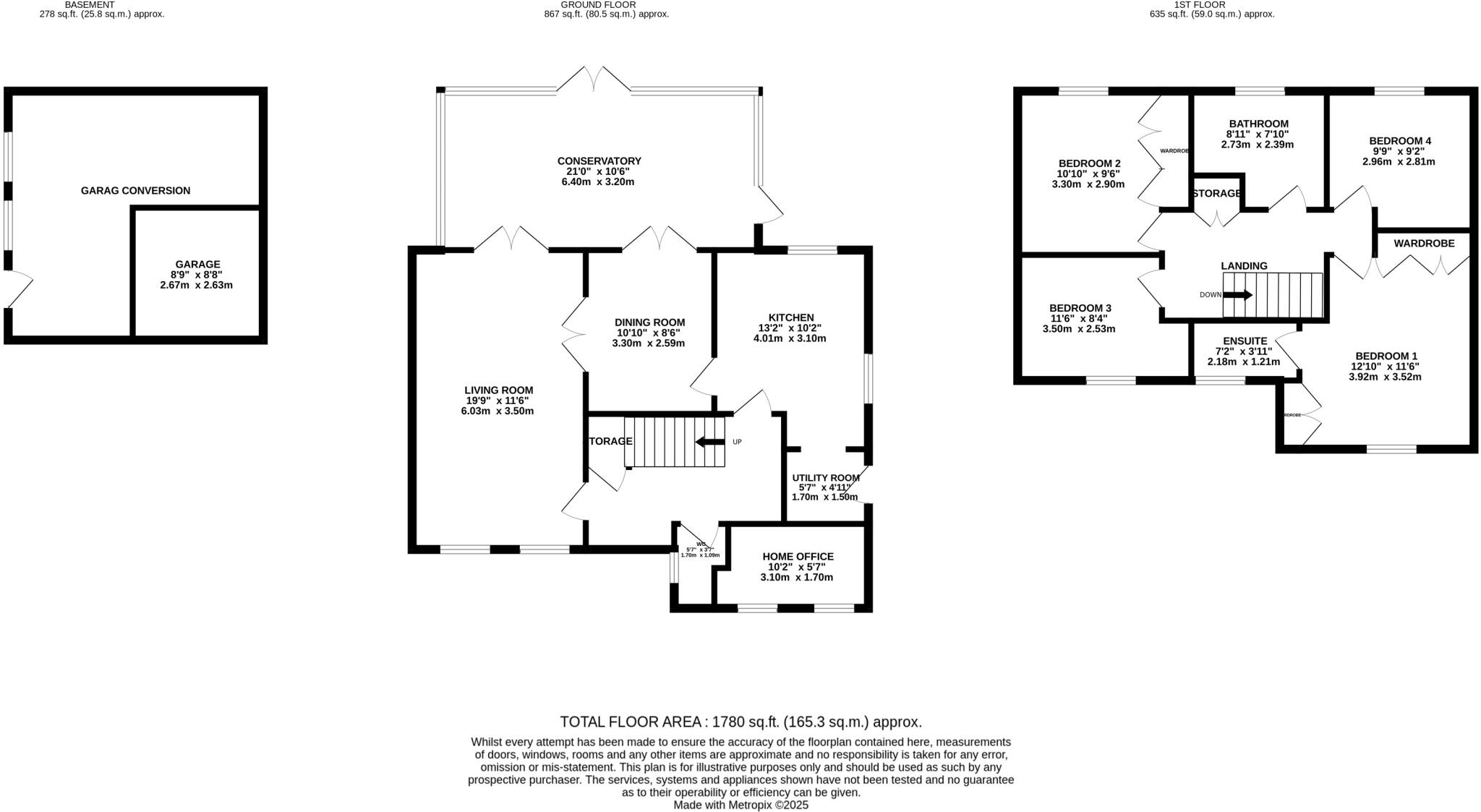Summary - 32 THE NURSERIES LANGSTONE NEWPORT NP18 2NT
4 bed 2 bath Detached
Four-bedroom detached family home with garden, double garage and easy M4 access..
Four bedrooms with master en-suite
Large rear conservatory and three reception rooms
Home office plus downstairs WC and utility
Partially converted garage used as home gym (may need finishing)
Detached double garage and driveway parking
Landscaped rear garden with raised decking
EPC rating C; mains gas boiler and radiators
Council Tax Band F — higher annual running costs
This well-proportioned four-bedroom detached house in a quiet Langstone cul-de-sac suits growing families seeking space and convenient commuting. At about 1,780 sq ft the layout includes three reception rooms, a large conservatory and a dedicated home office, giving flexible space for living, working and play. The master bedroom benefits from an en-suite and there is a useful downstairs WC and utility room.
Outside the property has a landscaped rear garden with raised decking that’s ready for summer entertaining, plus a detached double garage, driveway parking and a partially converted garage currently used as a home gym. The property dates from the late 1990s/early 2000s and has double glazing and gas central heating; the Energy Performance Certificate is band C.
Notable practical points: council tax is band F which will increase running costs, and the area is flagged with higher local deprivation indices despite the immediate neighbourhood being described as comfortable suburbia. The partial garage conversion may require completion or adaptation depending on your needs. Buyers should also verify services and measurements in person.
Overall this home offers space, off-street parking and commuting access to the M4 — a solid choice for families who prioritise room, a garden and a quiet street, while accepting some local social-economic challenges and ongoing running costs.
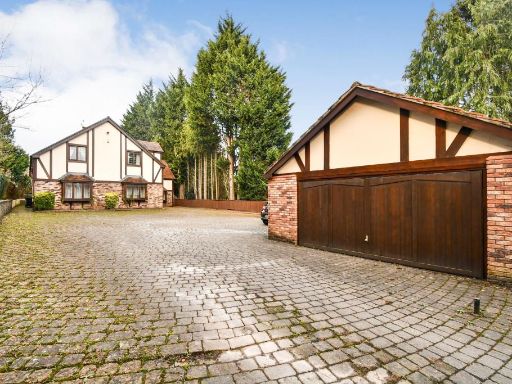 5 bedroom detached house for sale in Old Langstone Court Road, Newport, NP18 — £700,000 • 5 bed • 4 bath • 4690 ft²
5 bedroom detached house for sale in Old Langstone Court Road, Newport, NP18 — £700,000 • 5 bed • 4 bath • 4690 ft²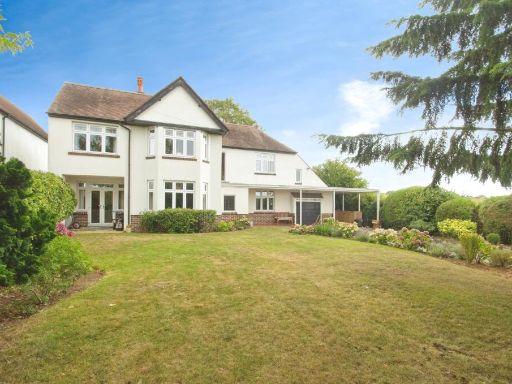 4 bedroom detached house for sale in Magor Road, Newport, NP18 — £800,000 • 4 bed • 2 bath • 2342 ft²
4 bedroom detached house for sale in Magor Road, Newport, NP18 — £800,000 • 4 bed • 2 bath • 2342 ft²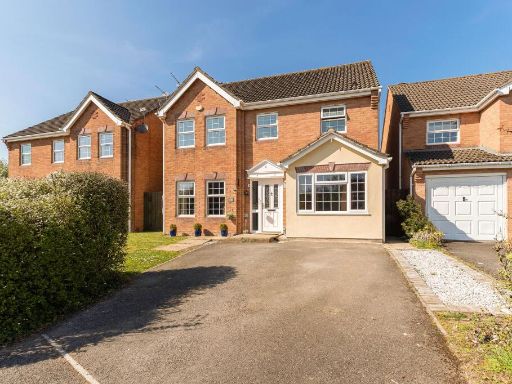 4 bedroom detached house for sale in The Nurseries, Langstone, NP18 — £380,000 • 4 bed • 2 bath • 1259 ft²
4 bedroom detached house for sale in The Nurseries, Langstone, NP18 — £380,000 • 4 bed • 2 bath • 1259 ft²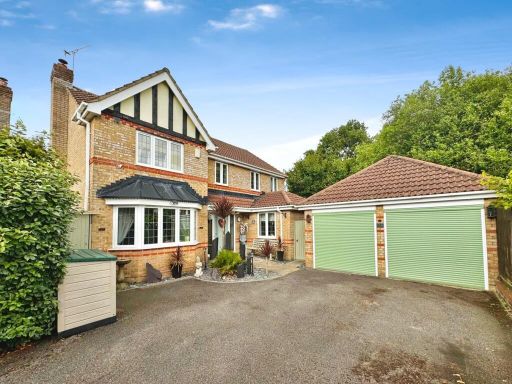 4 bedroom detached house for sale in Priory Gardens, Langstone, Newport, NP18 — £525,000 • 4 bed • 3 bath • 1671 ft²
4 bedroom detached house for sale in Priory Gardens, Langstone, Newport, NP18 — £525,000 • 4 bed • 3 bath • 1671 ft²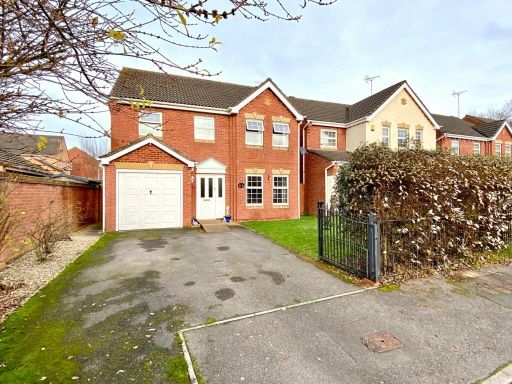 4 bedroom detached house for sale in The Nurseries, Langstone, Newport, NP18 — £375,000 • 4 bed • 3 bath • 1492 ft²
4 bedroom detached house for sale in The Nurseries, Langstone, Newport, NP18 — £375,000 • 4 bed • 3 bath • 1492 ft²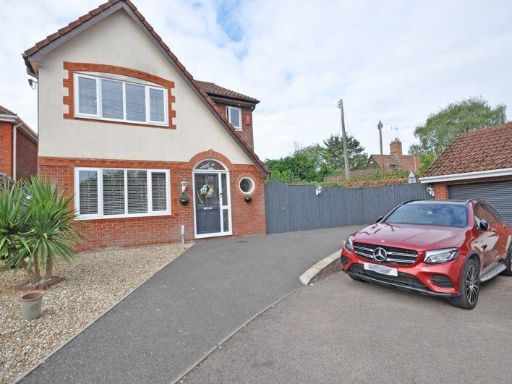 3 bedroom detached house for sale in Superb Renovation, Court Meadow, Langstone, NP18 — £390,000 • 3 bed • 2 bath • 1152 ft²
3 bedroom detached house for sale in Superb Renovation, Court Meadow, Langstone, NP18 — £390,000 • 3 bed • 2 bath • 1152 ft²