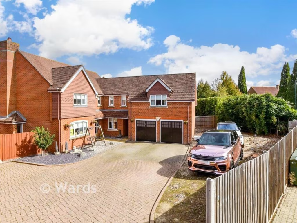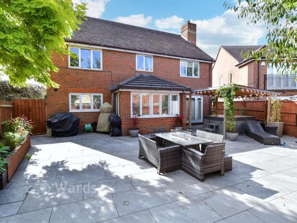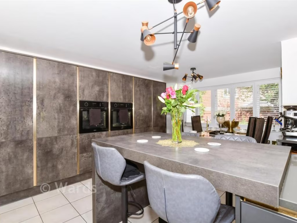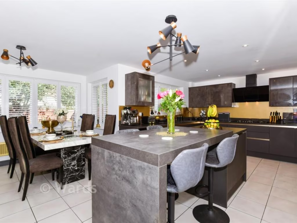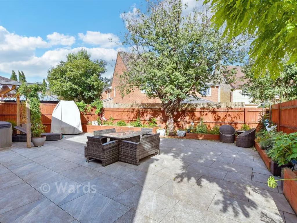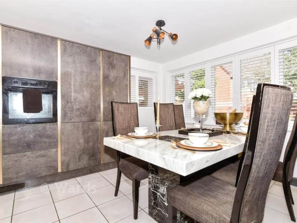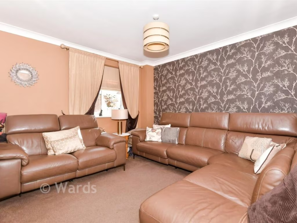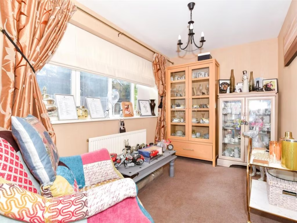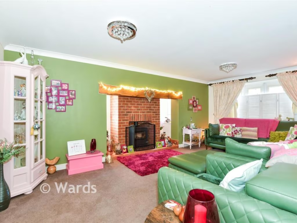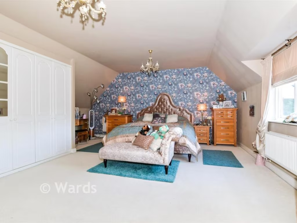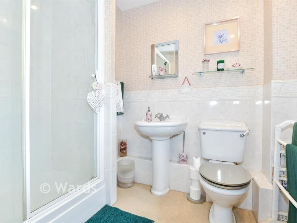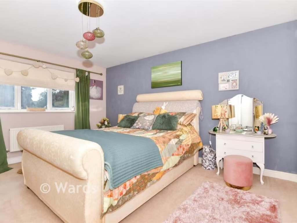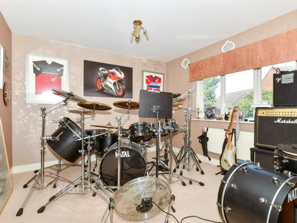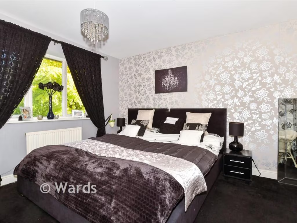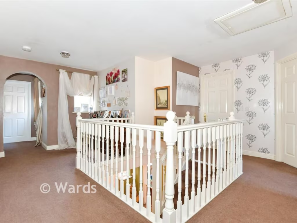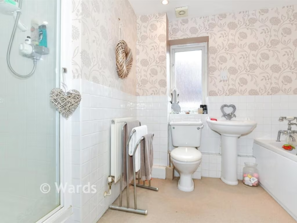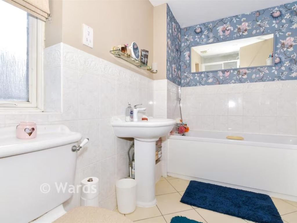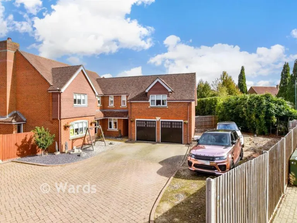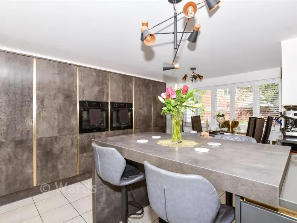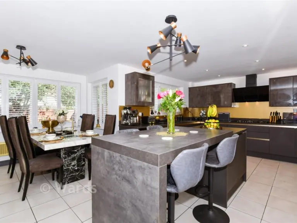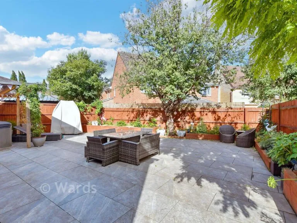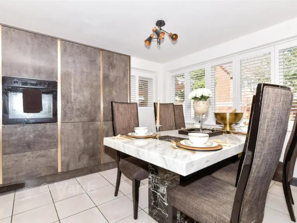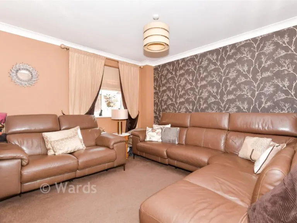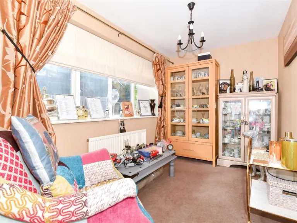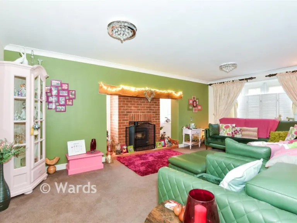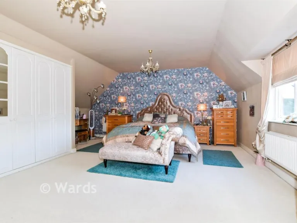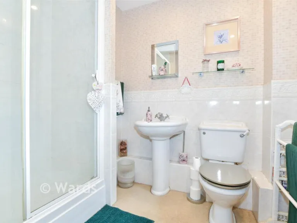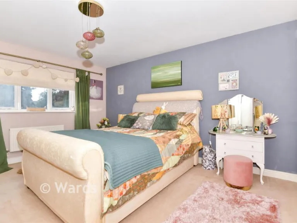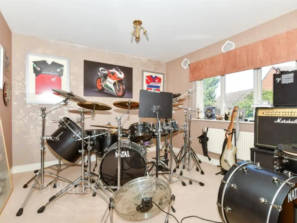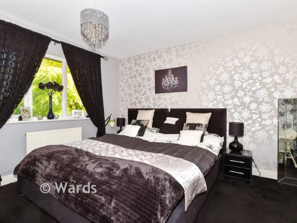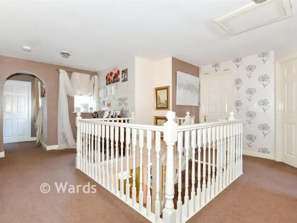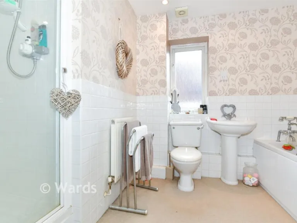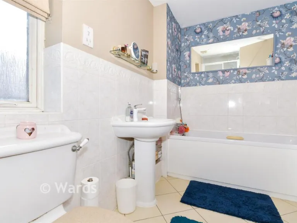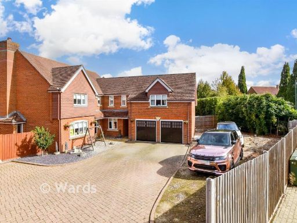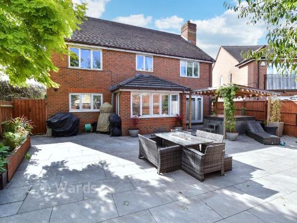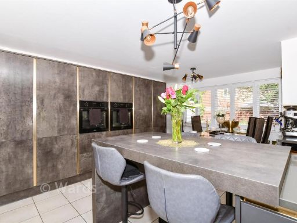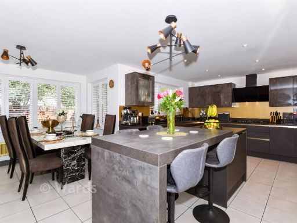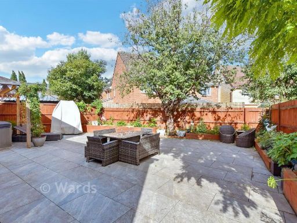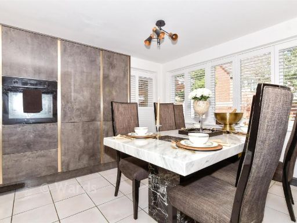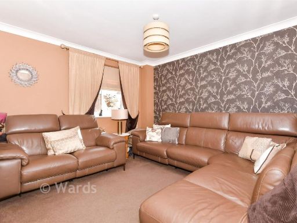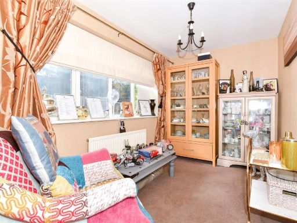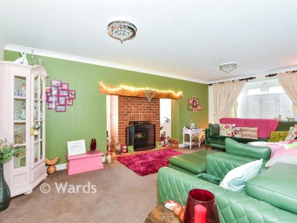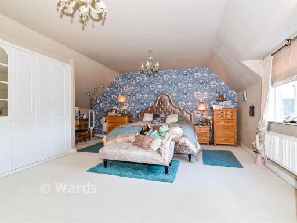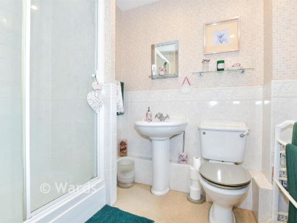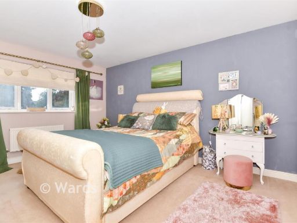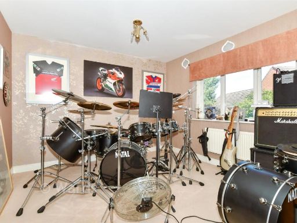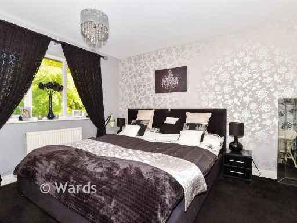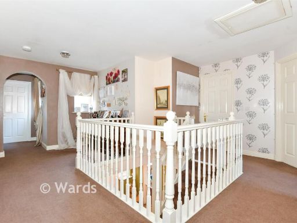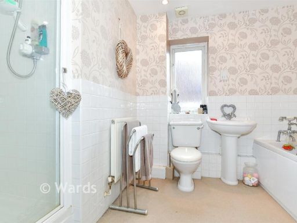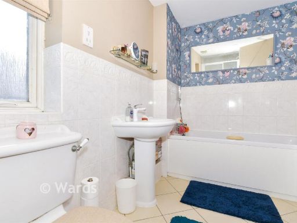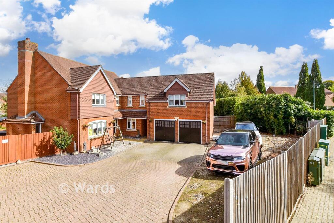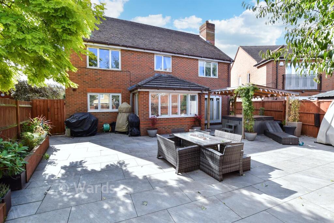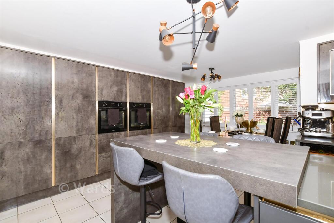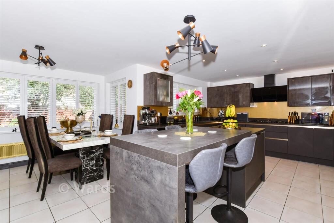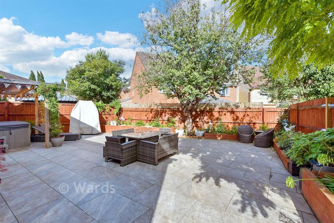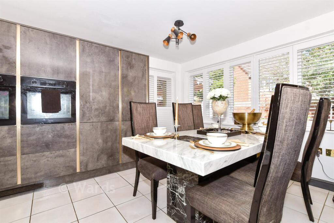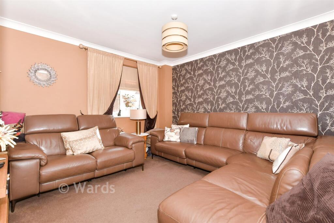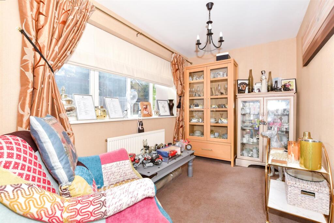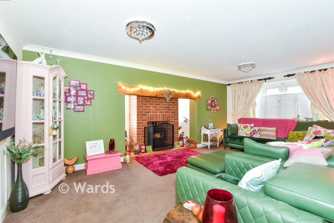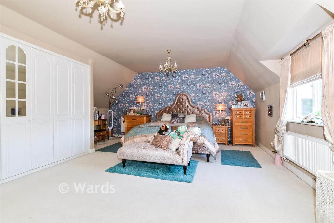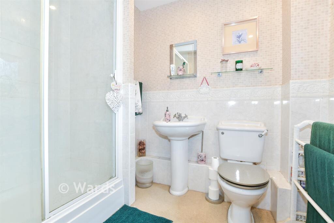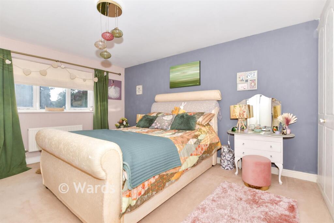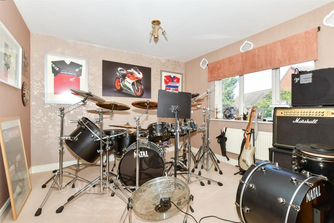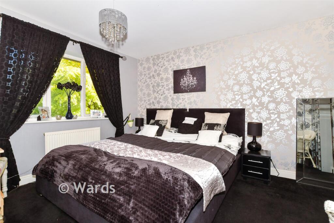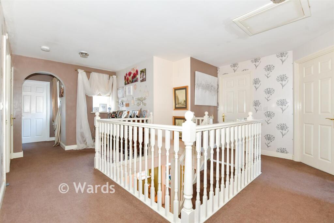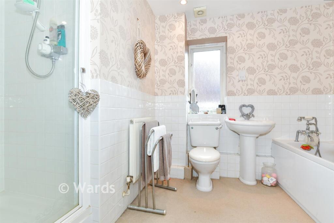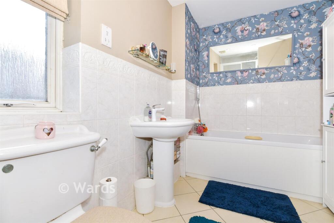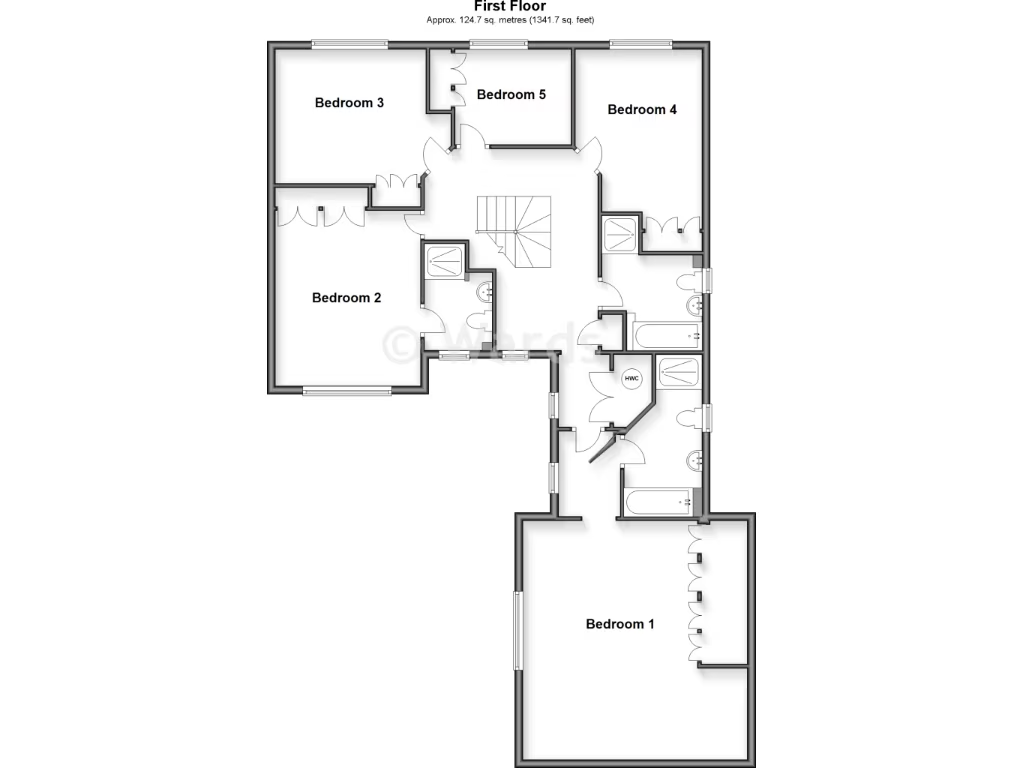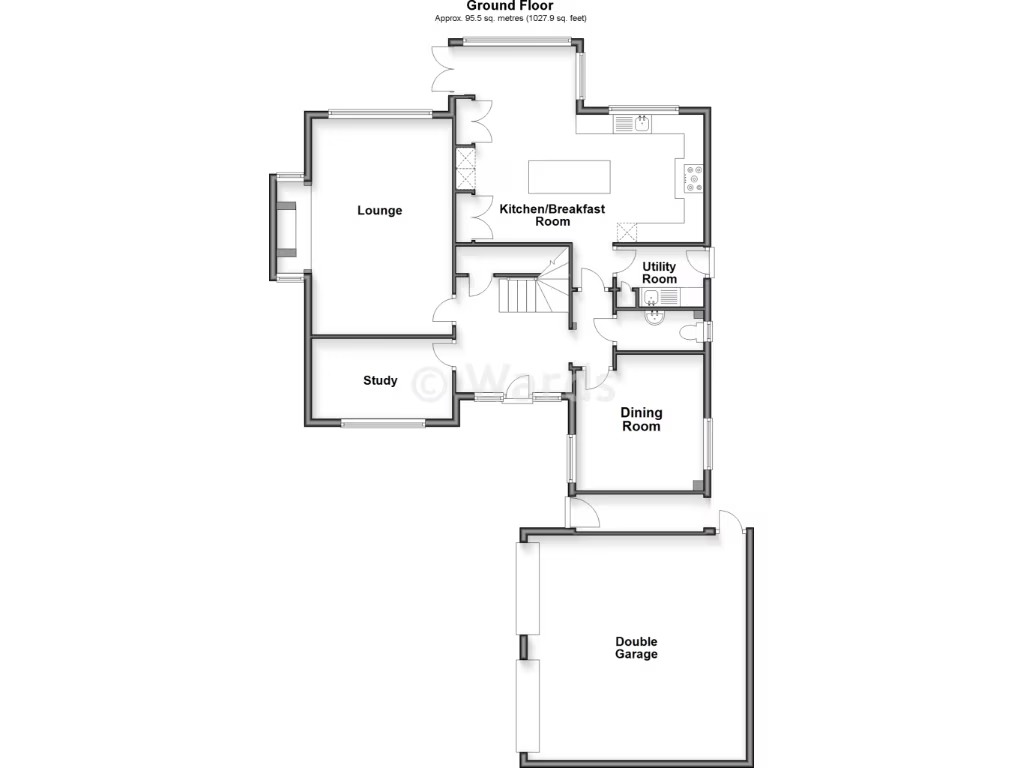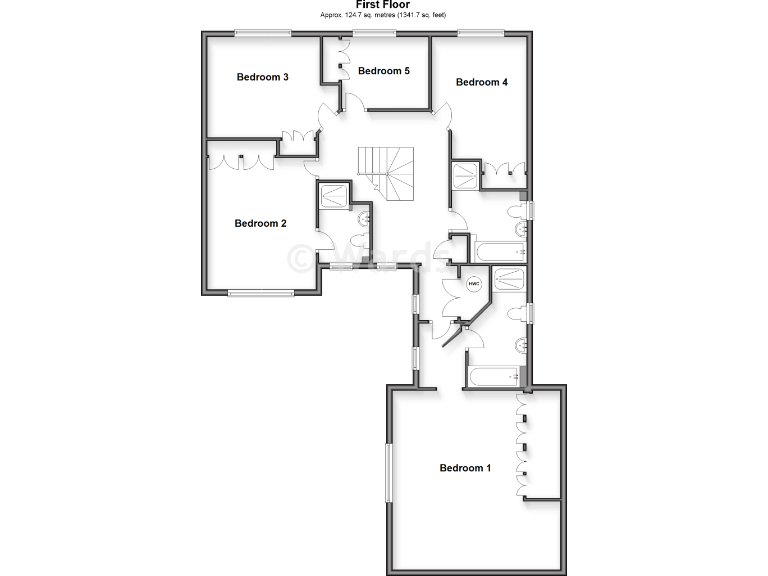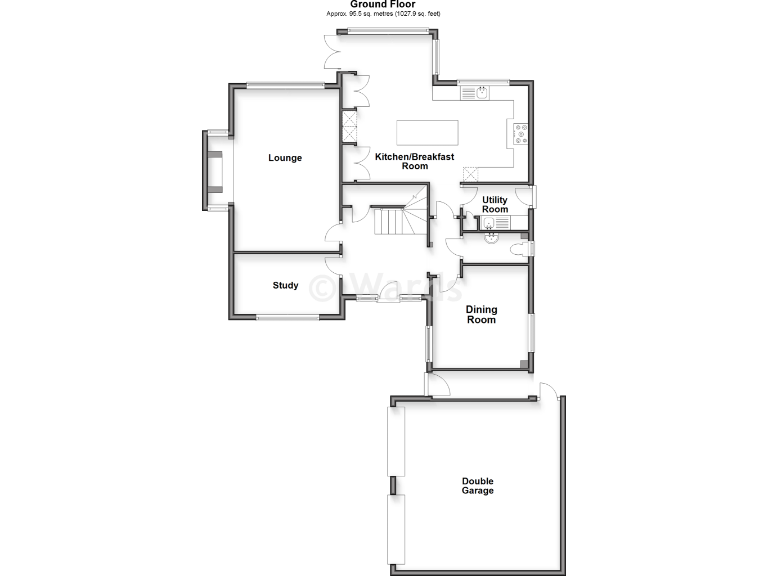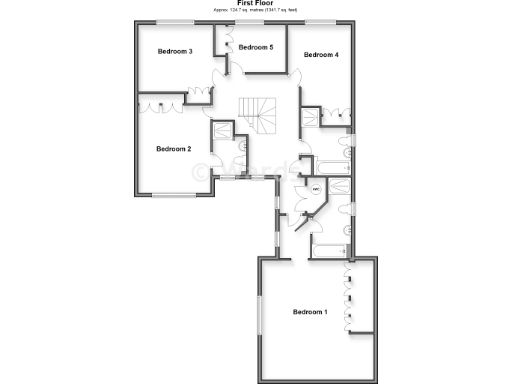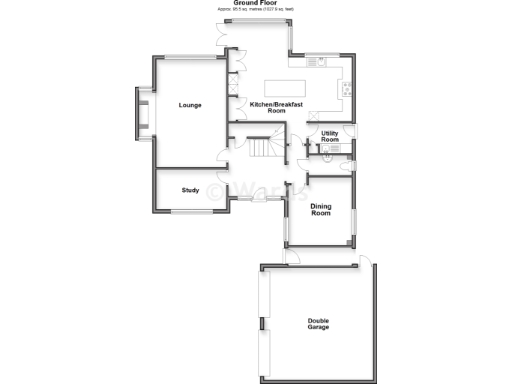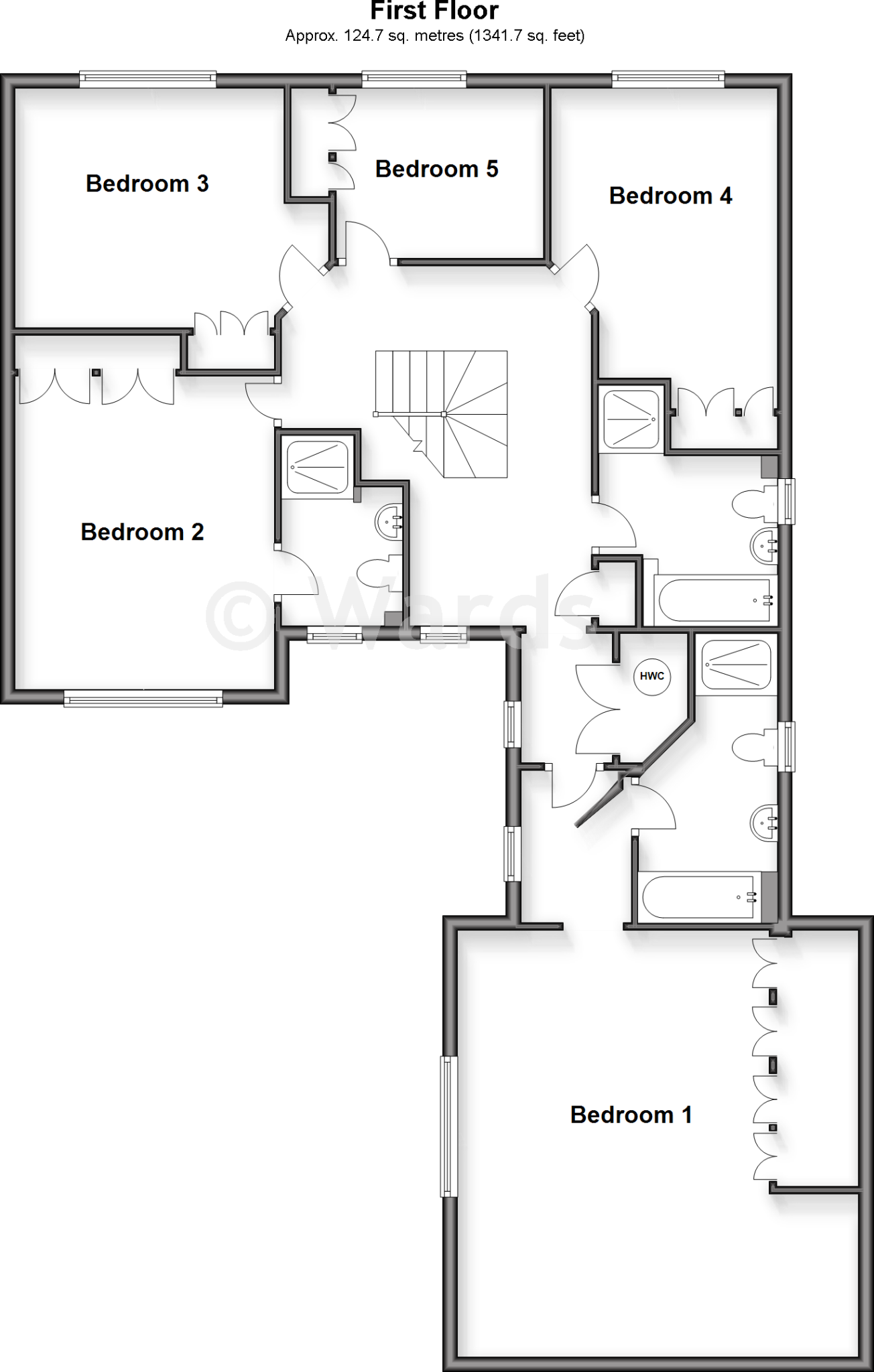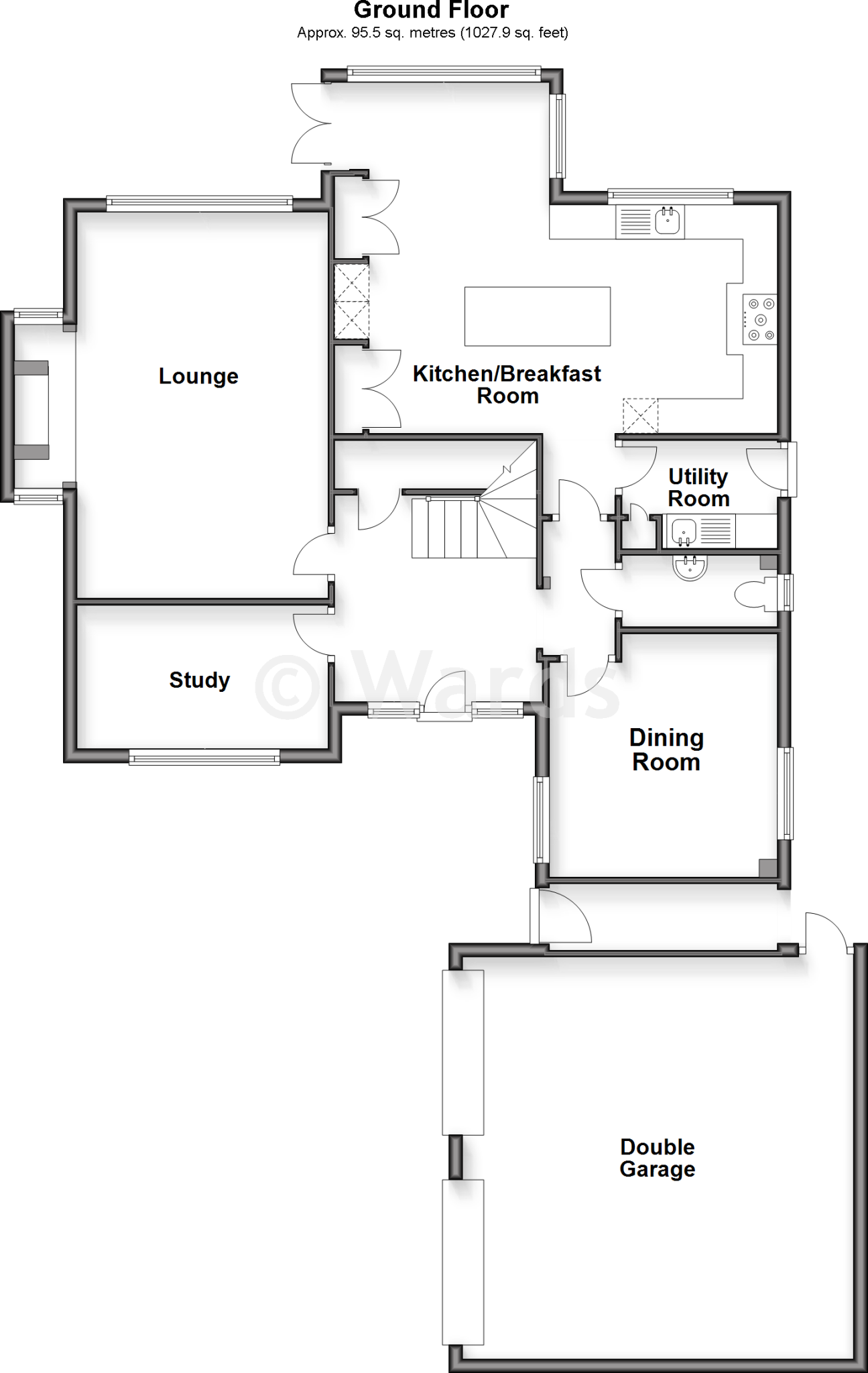Summary - 2 BOVARDE AVENUE KINGS HILL WEST MALLING ME19 4EF
5 bed 2 bath Detached
Large family home on a generous corner plot, short walk to Kings Hill amenities..
Five bedrooms with large principal bedroom and en-suite
Upgraded, spacious kitchen/breakfast room (approx 21'8 x 16'7)
Large secluded rear garden on a substantial corner plot
Double garage and driveway offering ample private parking
Short walk to Kings Hill centre and local amenities
Constructed c.1996–2002; double glazing installed before 2002
Council tax described as quite expensive — factor ongoing costs
Freehold; buyers must verify measurements, fixtures and consents
This substantial five-bedroom detached house on a large corner plot in Kings Hill is arranged for comfortable family living. The heart of the home is a recently upgraded, spacious kitchen/breakfast room that opens to generous living and dining spaces. Bedrooms are large throughout, with the principal bedroom notably expansive and accompanied by an en-suite. A secluded rear garden and double garage with driveway provide private outdoor space and ample parking for a growing family.
Situated a short walk from Kings Hill centre and local amenities, the location supports everyday convenience while remaining on a small‑town fringe. The property was constructed around 1996–2002 and has double glazing installed before 2002; the boiler and mains gas radiators provide the main heating. Broadband speeds are reported fast and local schools include highly rated primary options, making this appealing to families with children.
Buyers should note a few practical points: council tax is described as quite expensive, and the glazing and some services date from the original build period, which may require upgrading over time. The listing size is described as average overall despite a large plot; interested parties should verify room dimensions, fixtures and tenure details with their solicitor. The property is offered freehold and is not in a flood-risk area.
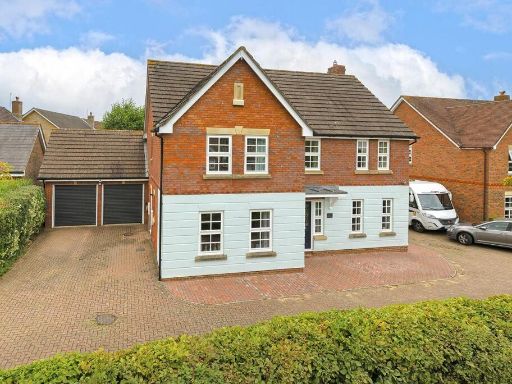 5 bedroom detached house for sale in Discovery Drive, Kings Hill, ME19 4DS, ME19 — £850,000 • 5 bed • 3 bath • 2163 ft²
5 bedroom detached house for sale in Discovery Drive, Kings Hill, ME19 4DS, ME19 — £850,000 • 5 bed • 3 bath • 2163 ft²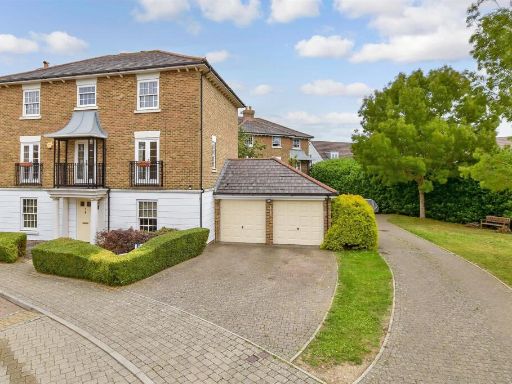 5 bedroom town house for sale in Kendall Avenue, Kings Hill, West Malling, Kent, ME19 — £850,000 • 5 bed • 2 bath • 1486 ft²
5 bedroom town house for sale in Kendall Avenue, Kings Hill, West Malling, Kent, ME19 — £850,000 • 5 bed • 2 bath • 1486 ft²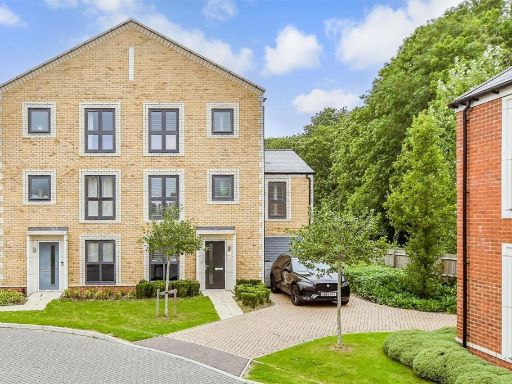 4 bedroom semi-detached house for sale in Baddlesmere Drive, Kings Hill, West Malling, Kent, ME19 — £610,000 • 4 bed • 3 bath • 1149 ft²
4 bedroom semi-detached house for sale in Baddlesmere Drive, Kings Hill, West Malling, Kent, ME19 — £610,000 • 4 bed • 3 bath • 1149 ft²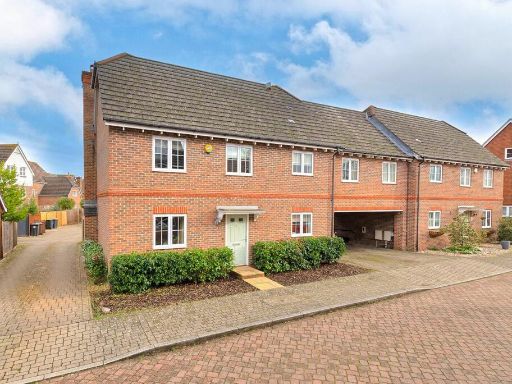 5 bedroom link detached house for sale in * NO FORWARD CHAIN * Quindell Place, Kings Hill, West Malling, ME19 4GQ, ME19 — £600,000 • 5 bed • 2 bath • 1987 ft²
5 bedroom link detached house for sale in * NO FORWARD CHAIN * Quindell Place, Kings Hill, West Malling, ME19 4GQ, ME19 — £600,000 • 5 bed • 2 bath • 1987 ft²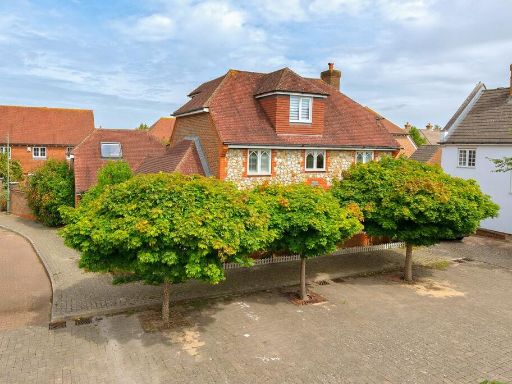 5 bedroom detached house for sale in *CHAIN FREE* Alderwick Grove, Kings Hill, West Malling, ME19 4GB, ME19 — £750,000 • 5 bed • 3 bath • 2288 ft²
5 bedroom detached house for sale in *CHAIN FREE* Alderwick Grove, Kings Hill, West Malling, ME19 4GB, ME19 — £750,000 • 5 bed • 3 bath • 2288 ft²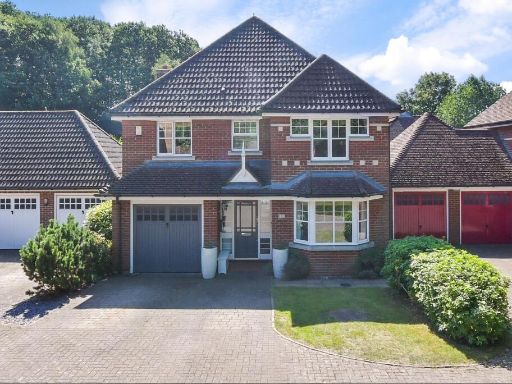 4 bedroom detached house for sale in Peregrine Road, Kings Hill, West Malling, Kent, ME19 — £725,000 • 4 bed • 2 bath • 964 ft²
4 bedroom detached house for sale in Peregrine Road, Kings Hill, West Malling, Kent, ME19 — £725,000 • 4 bed • 2 bath • 964 ft²