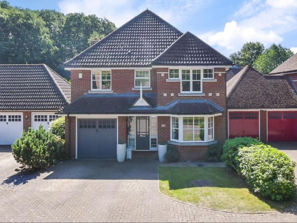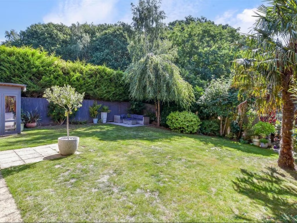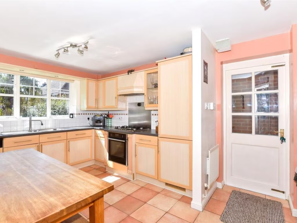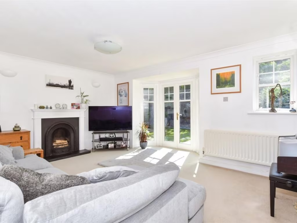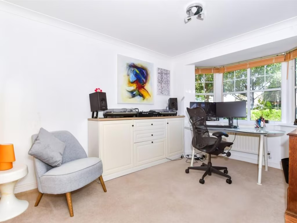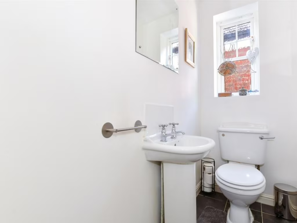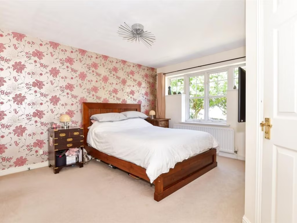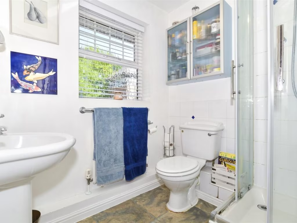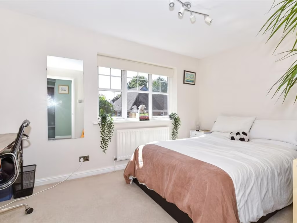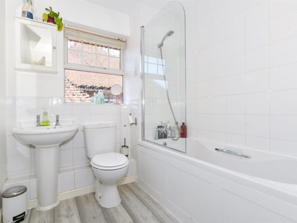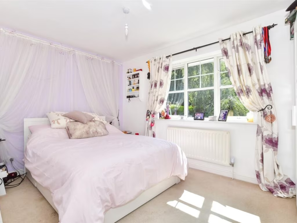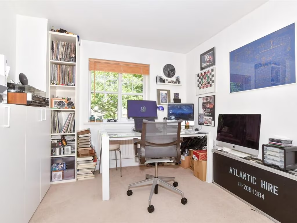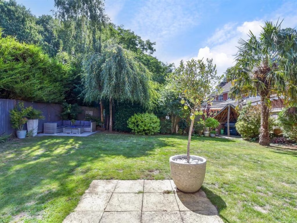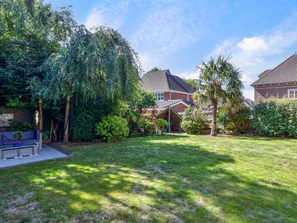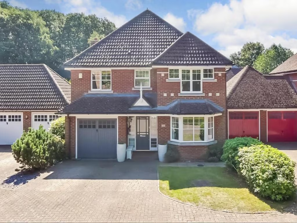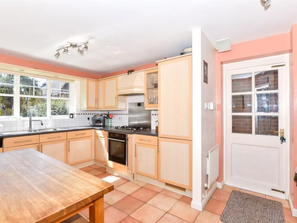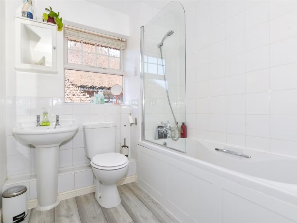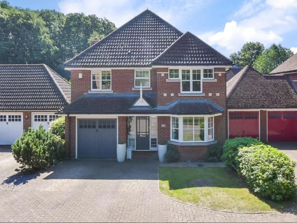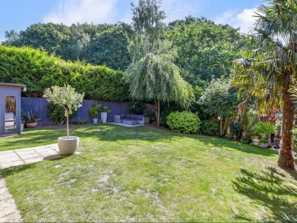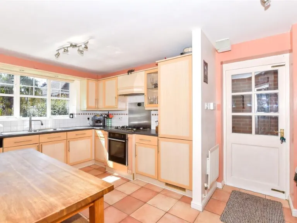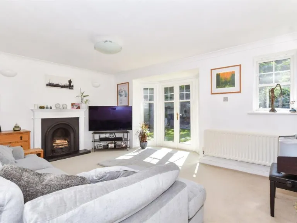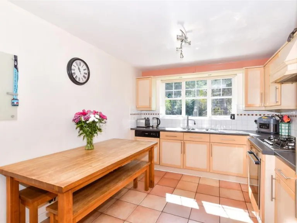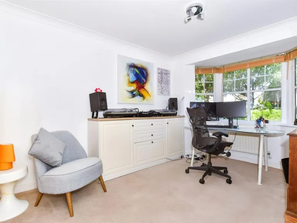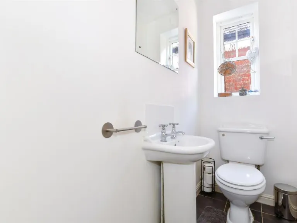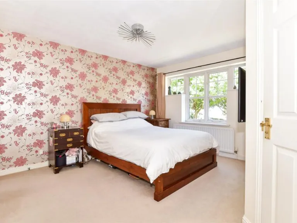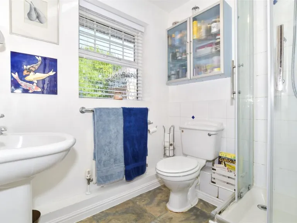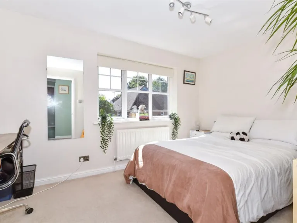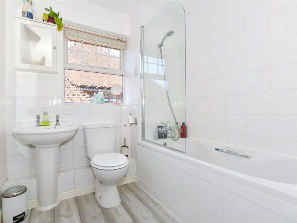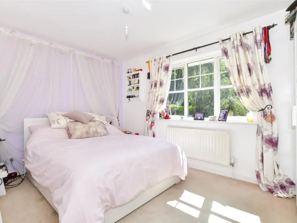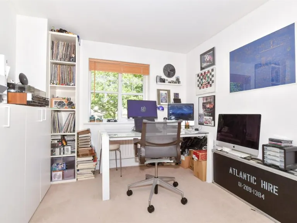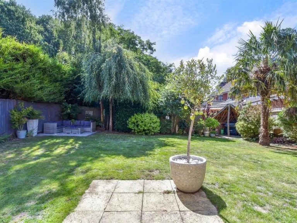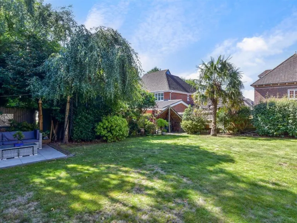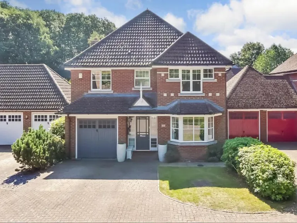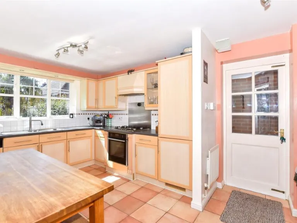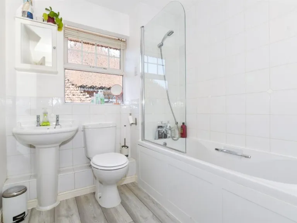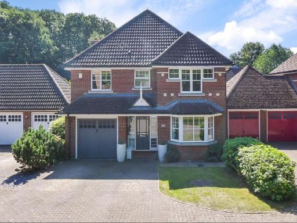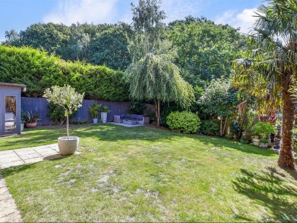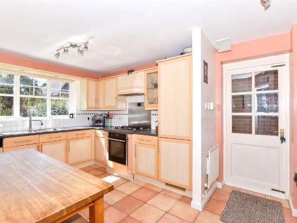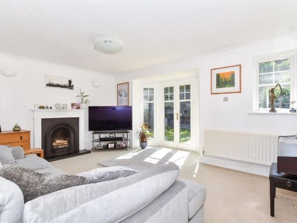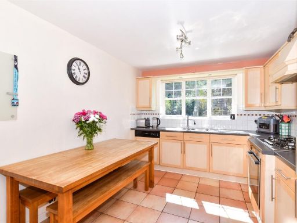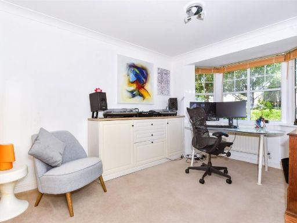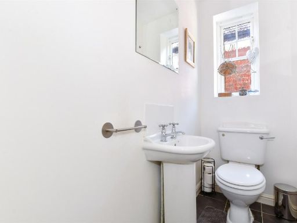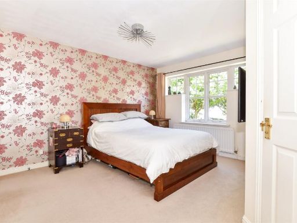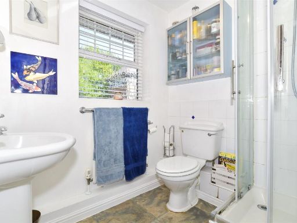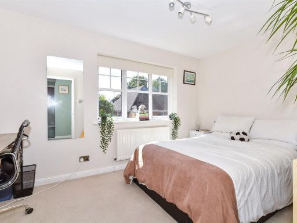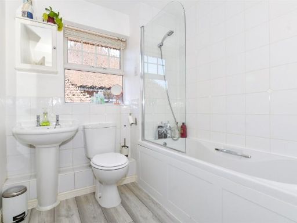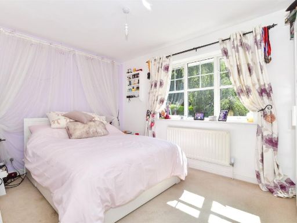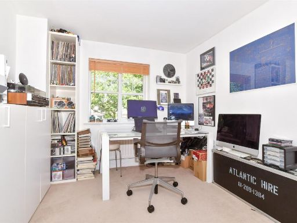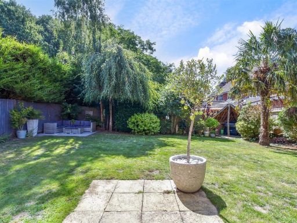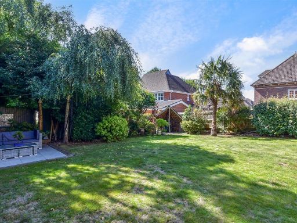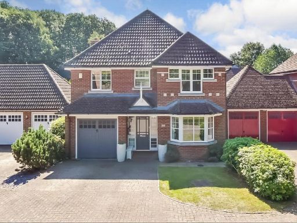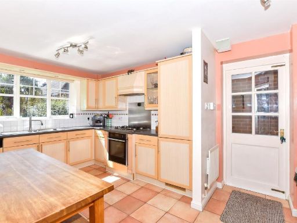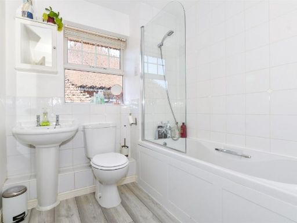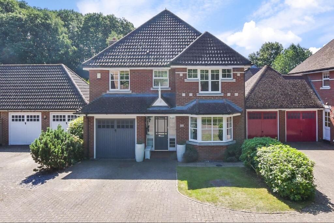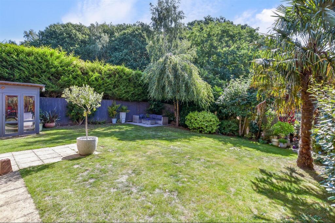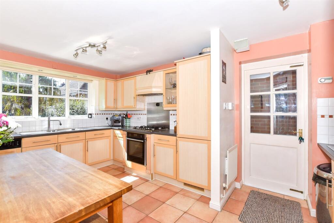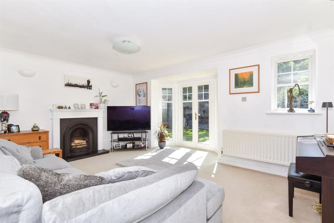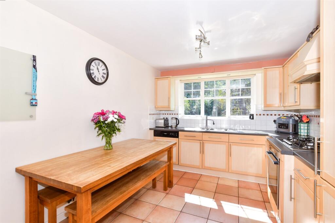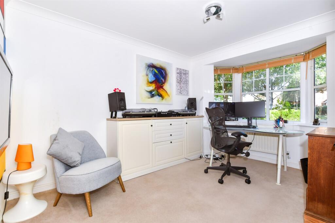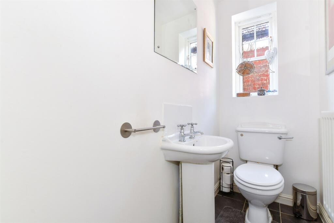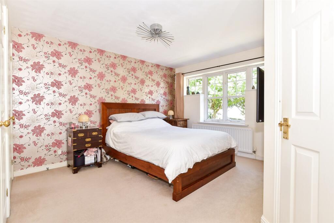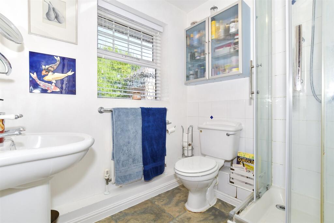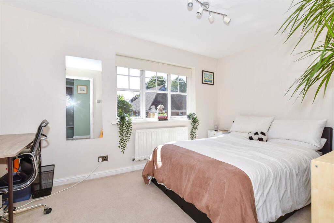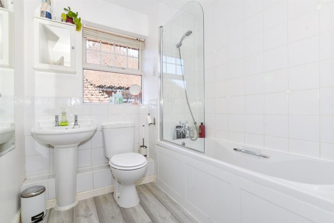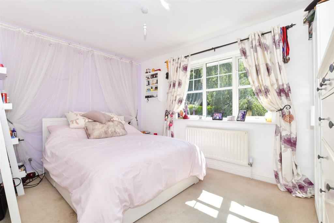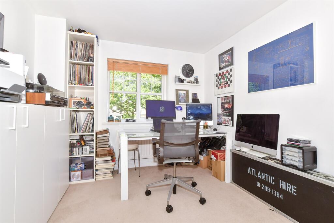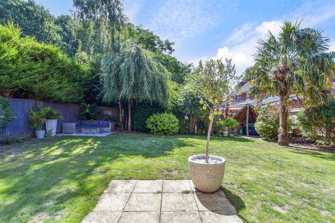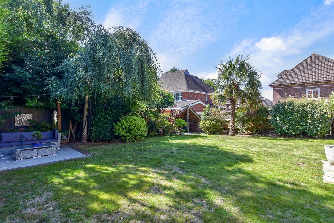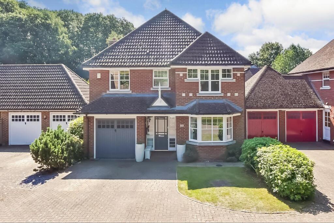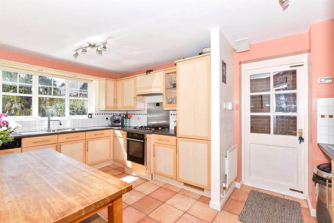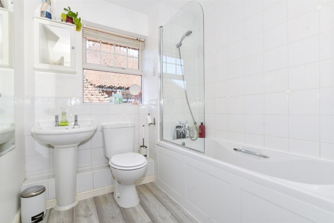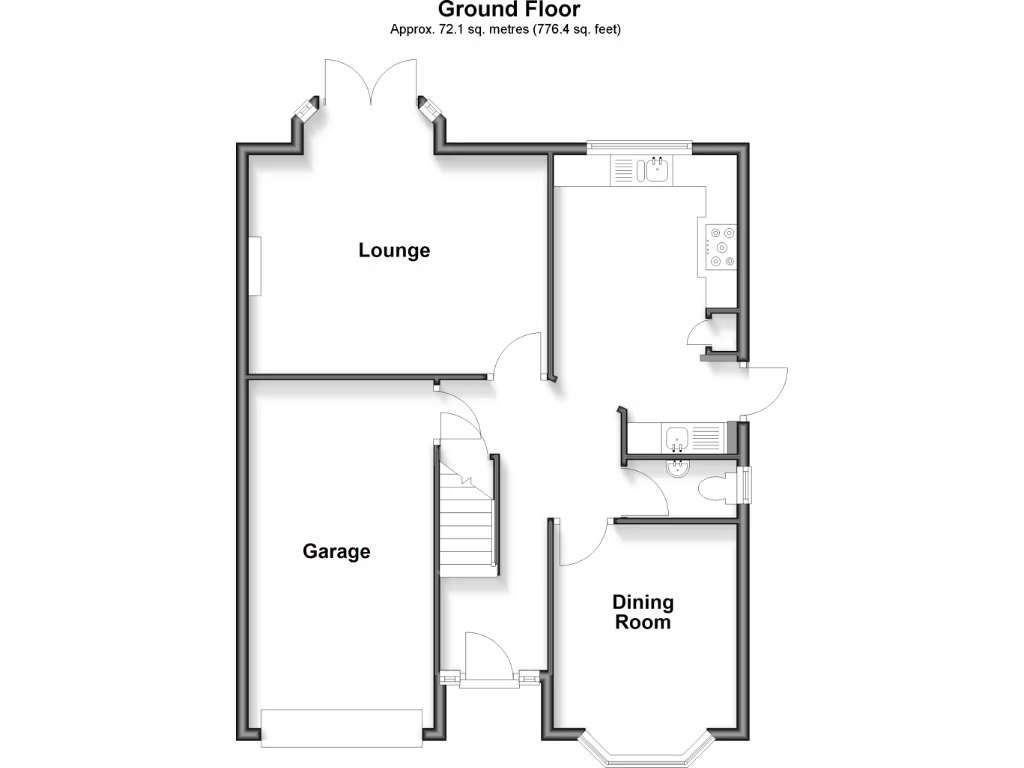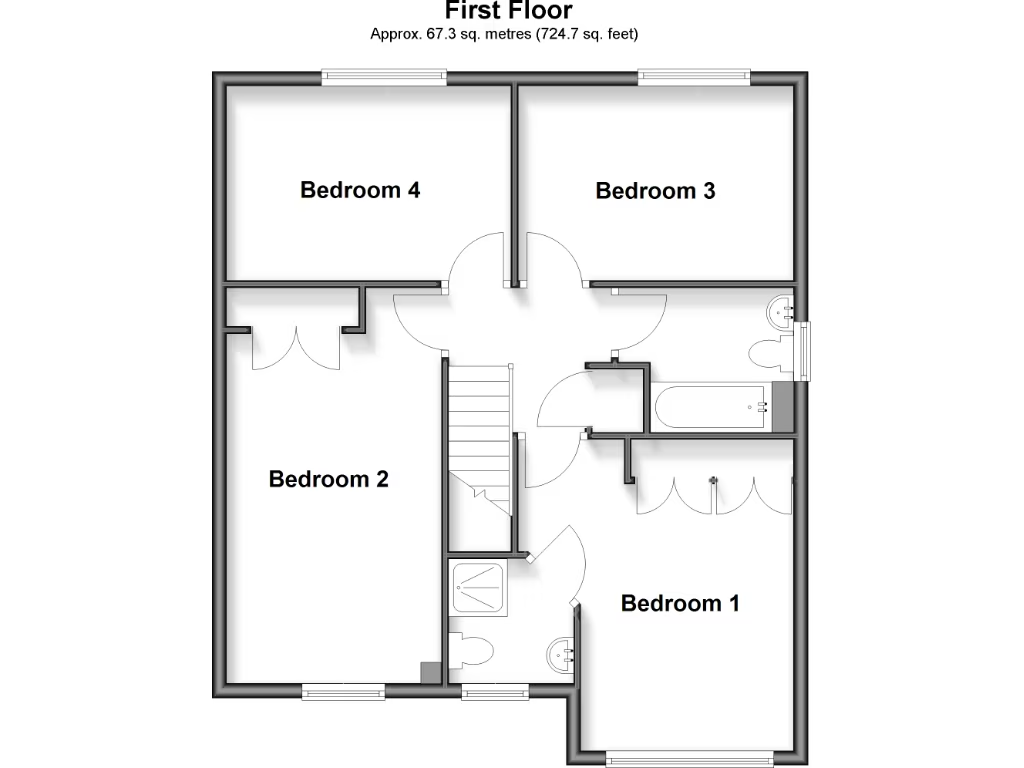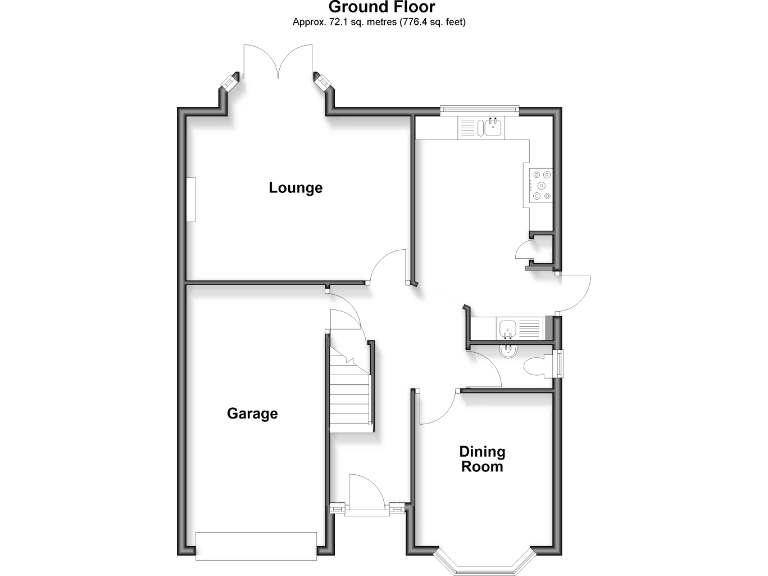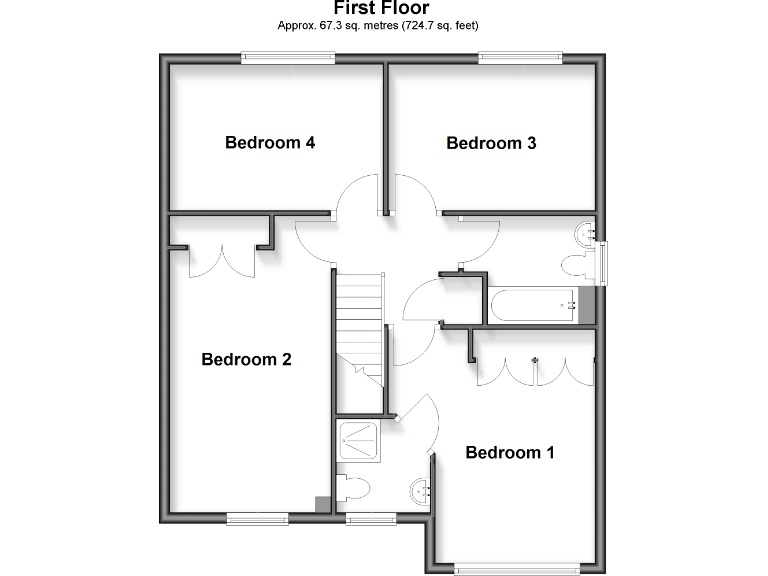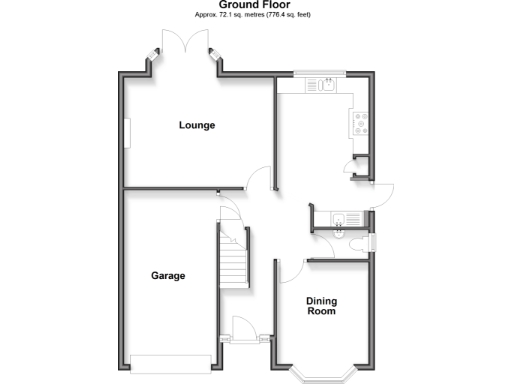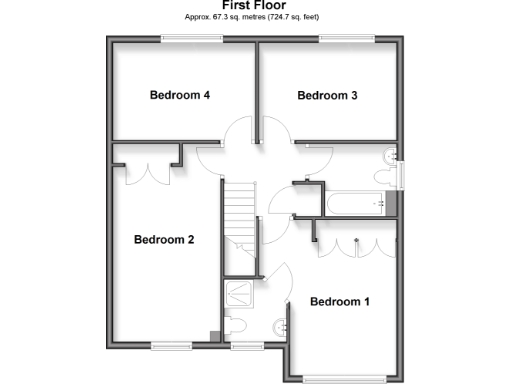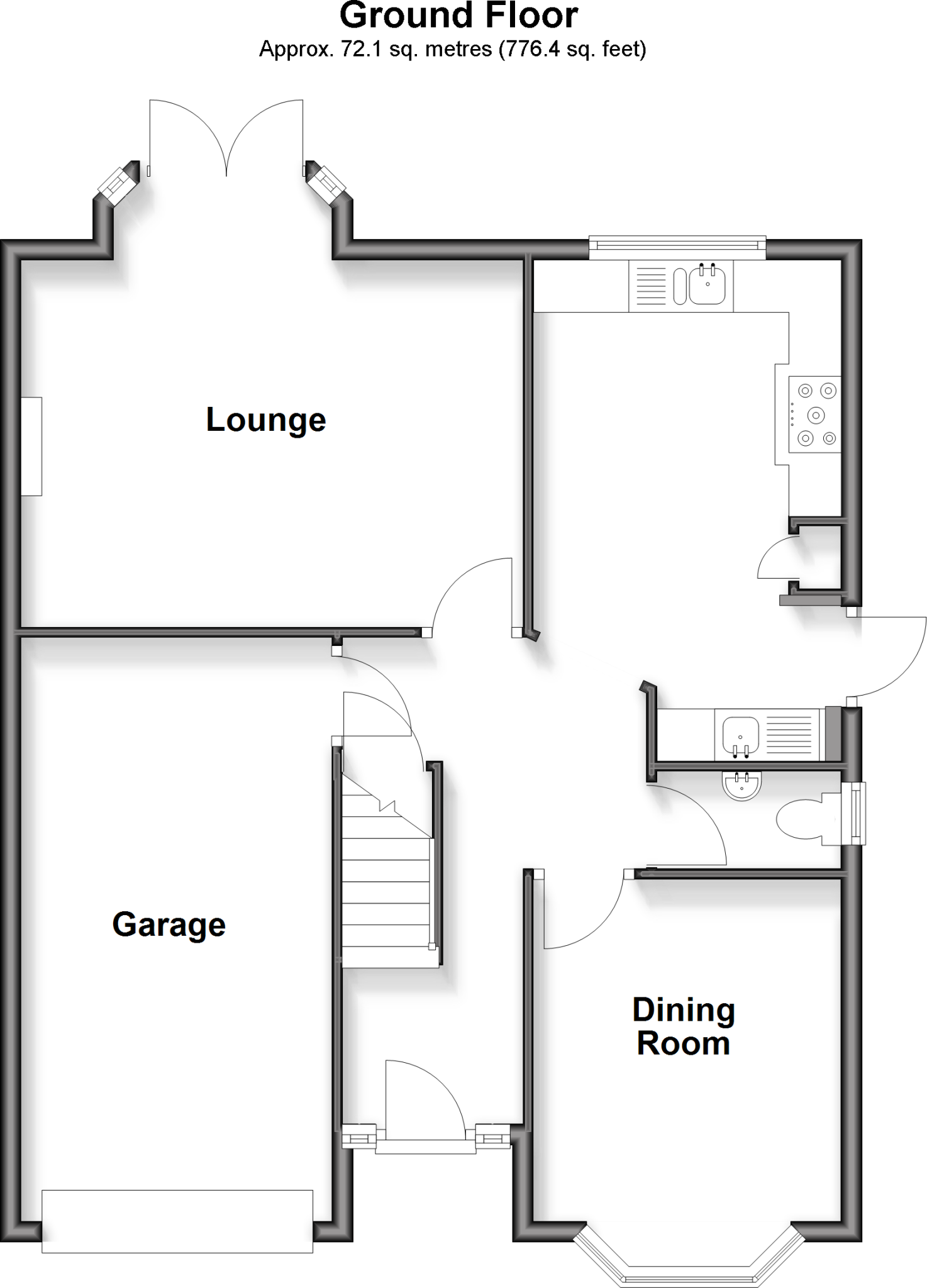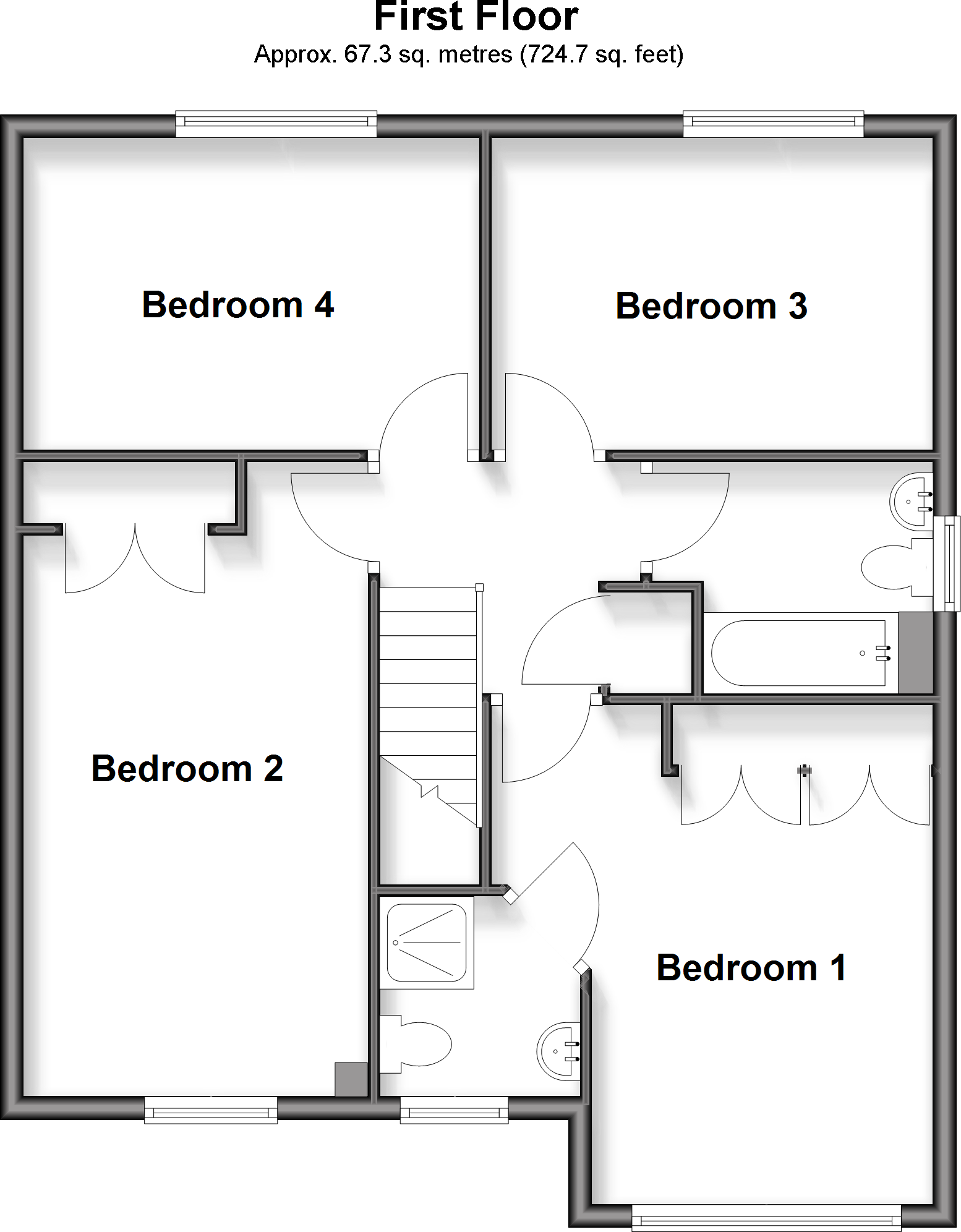Summary - 18 PEREGRINE ROAD KINGS HILL WEST MALLING ME19 4JL
4 bed 2 bath Detached
Private four-bedroom family home with large garden, garage and excellent local schools..
No estate charges — freehold ownership
Large secluded rear garden, private and landscaped
Single garage and driveway parking for one vehicle
Four bedrooms; main with en-suite bathroom
Overall internal size modest (≈964 sq ft) — compact rooms
Council tax described as quite expensive — higher running costs
Built c.1996–2002 with double glazing and gas central heating
Fast broadband, very low local crime, close to golf course
Set on the sought-after Phase 1 development of Kings Hill, this four-bedroom family home offers a private, quiet position backing onto mature planting and close to the golf course. The layout is traditional and practical, with a separate lounge, dining room and a fitted kitchen, plus an en-suite to the main bedroom. A single garage and driveway provide parking, and the rear garden is large and secluded — ideal for children and outdoor living.
The house is freehold with no estate charges. Constructed around the late 1990s/early 2000s, it benefits from double glazing and a gas boiler with radiators. Broadband speeds are fast and the neighbourhood is very low in crime, within a comfortable, affluent suburb that includes several Outstanding and Good primary schools nearby, making the location especially suitable for families.
Note the property’s overall internal size is modest (approximately 964 sq ft) for a four-bedroom home, so some rooms are compact. Council tax is described as quite expensive, and buyers should factor this into running costs. The home appears well maintained from the description, but any purchaser should verify fixtures, fittings and services, and confirm planning/building consents where relevant.
This is a practical family house in a quiet phase of Kings Hill with a strong local school offer, good connectivity and a private, landscaped garden. It will suit buyers seeking a convenient, low-maintenance family base with potential to personalise or reconfigure spaces to better suit modern open-plan living.
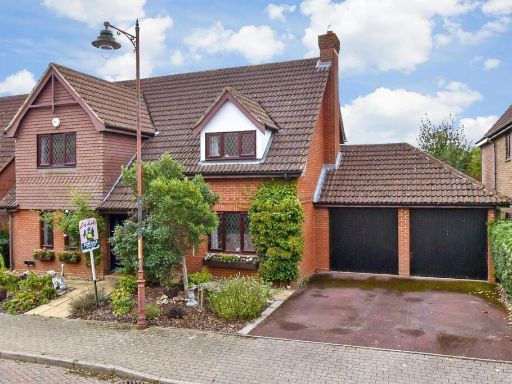 4 bedroom detached house for sale in Lambourne Drive, Kings Hill, West Malling, Kent, ME19 — £775,000 • 4 bed • 2 bath • 1529 ft²
4 bedroom detached house for sale in Lambourne Drive, Kings Hill, West Malling, Kent, ME19 — £775,000 • 4 bed • 2 bath • 1529 ft²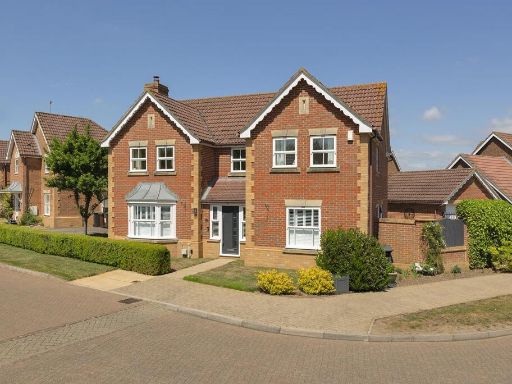 4 bedroom detached house for sale in Mitchell Road, Kings Hill, ME19 4RE, ME19 — £900,000 • 4 bed • 3 bath • 1850 ft²
4 bedroom detached house for sale in Mitchell Road, Kings Hill, ME19 4RE, ME19 — £900,000 • 4 bed • 3 bath • 1850 ft²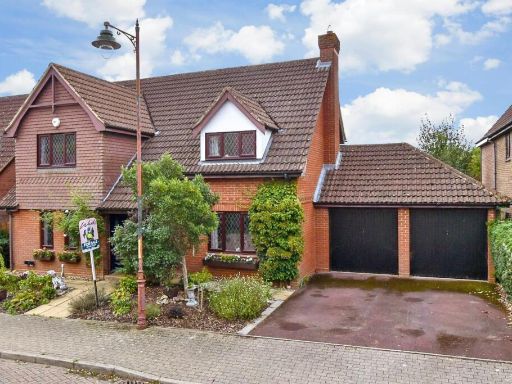 4 bedroom detached house for sale in Lambourne Drive, Kings Hill, West Malling, Kent, ME19 — £512,000 • 4 bed • 2 bath • 1529 ft²
4 bedroom detached house for sale in Lambourne Drive, Kings Hill, West Malling, Kent, ME19 — £512,000 • 4 bed • 2 bath • 1529 ft²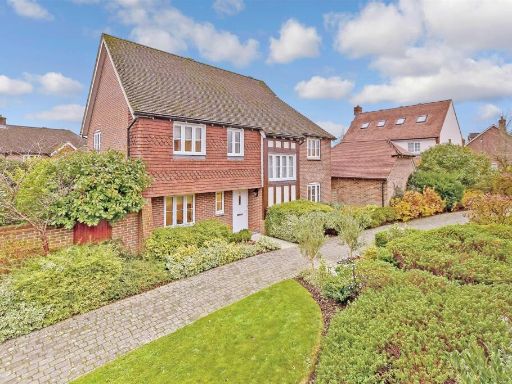 4 bedroom detached house for sale in Emerald Walk, Kings Hill, West Malling, Kent, ME19 — £775,000 • 4 bed • 2 bath • 1540 ft²
4 bedroom detached house for sale in Emerald Walk, Kings Hill, West Malling, Kent, ME19 — £775,000 • 4 bed • 2 bath • 1540 ft²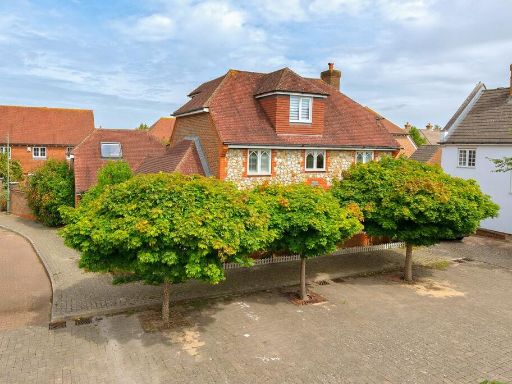 5 bedroom detached house for sale in *CHAIN FREE* Alderwick Grove, Kings Hill, West Malling, ME19 4GB, ME19 — £750,000 • 5 bed • 3 bath • 2288 ft²
5 bedroom detached house for sale in *CHAIN FREE* Alderwick Grove, Kings Hill, West Malling, ME19 4GB, ME19 — £750,000 • 5 bed • 3 bath • 2288 ft²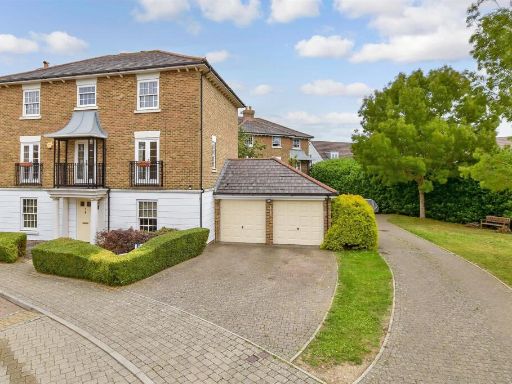 5 bedroom town house for sale in Kendall Avenue, Kings Hill, West Malling, Kent, ME19 — £850,000 • 5 bed • 2 bath • 1486 ft²
5 bedroom town house for sale in Kendall Avenue, Kings Hill, West Malling, Kent, ME19 — £850,000 • 5 bed • 2 bath • 1486 ft²