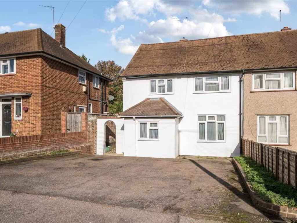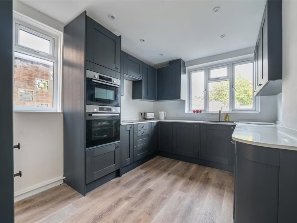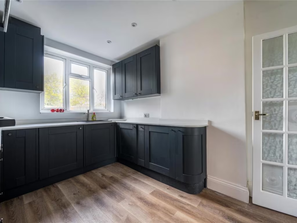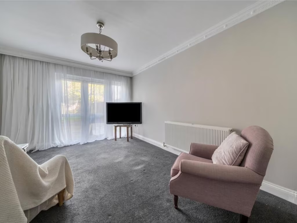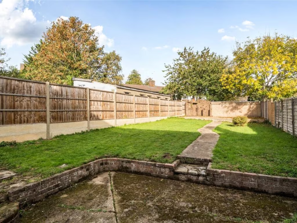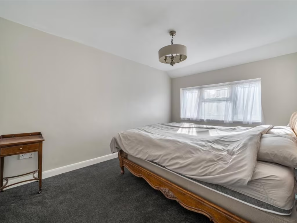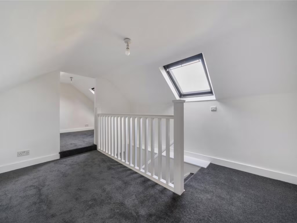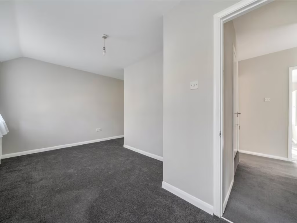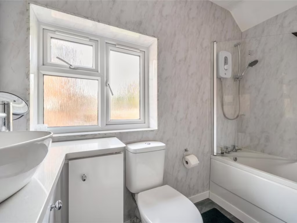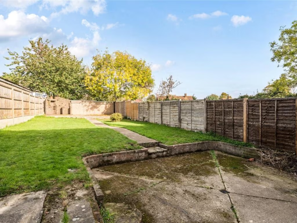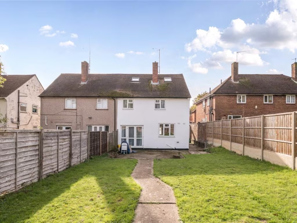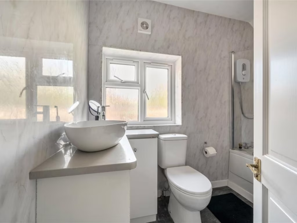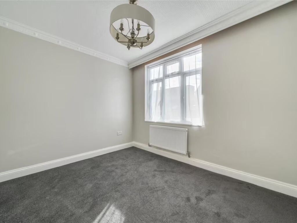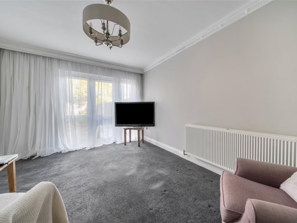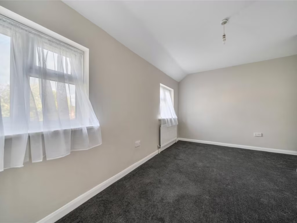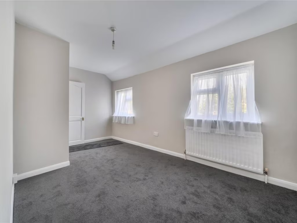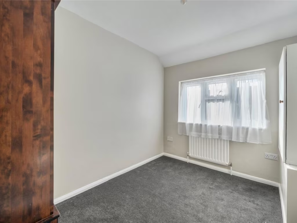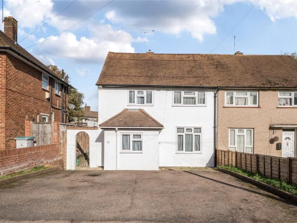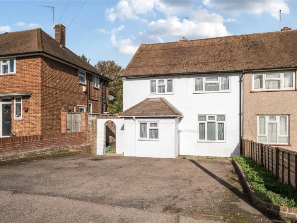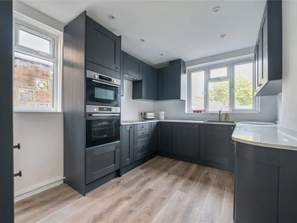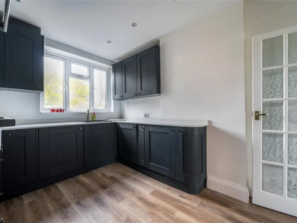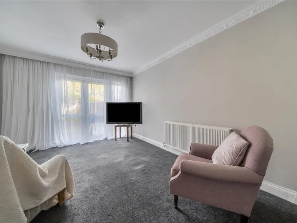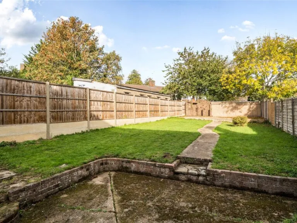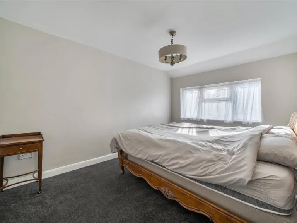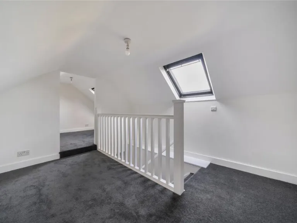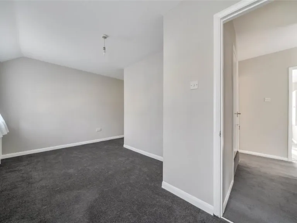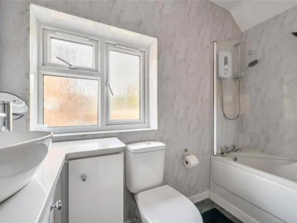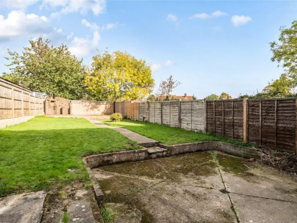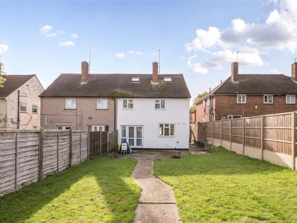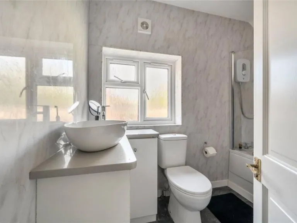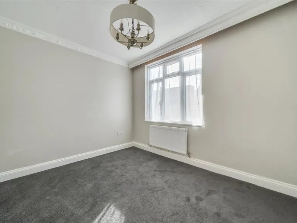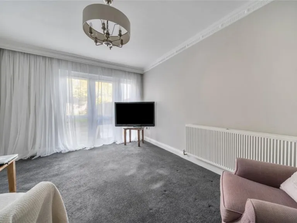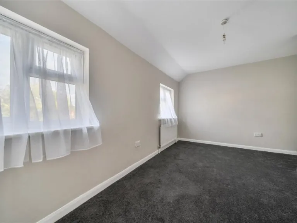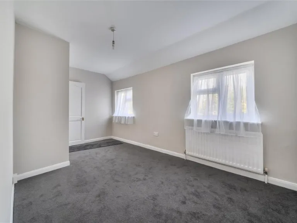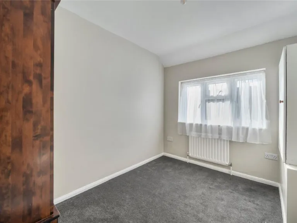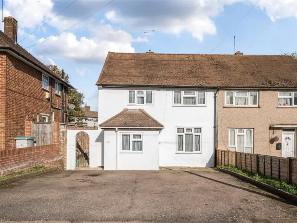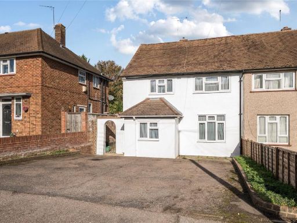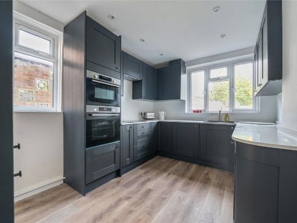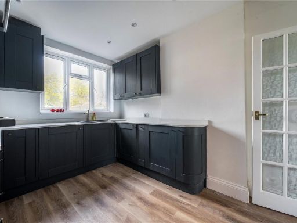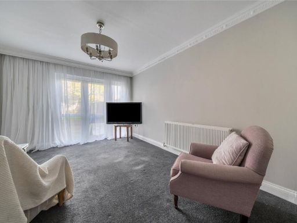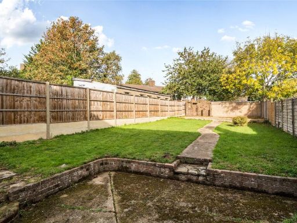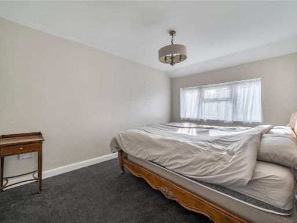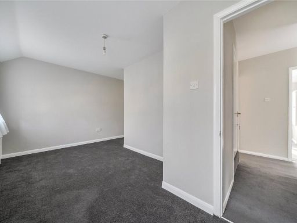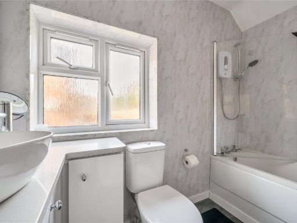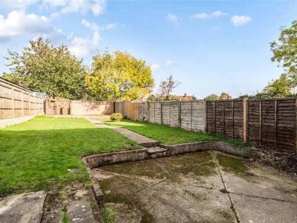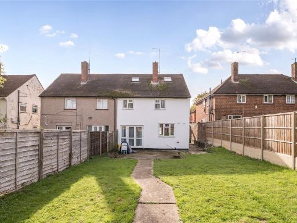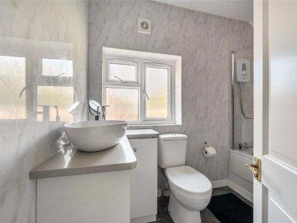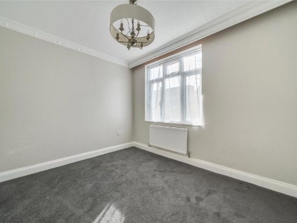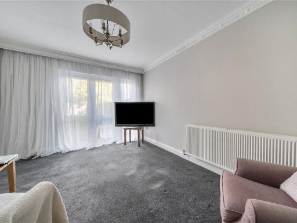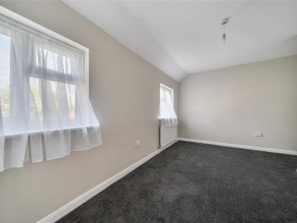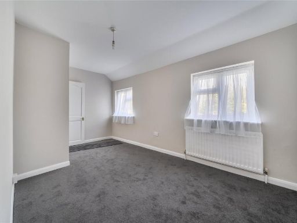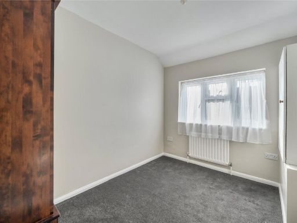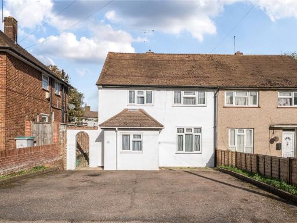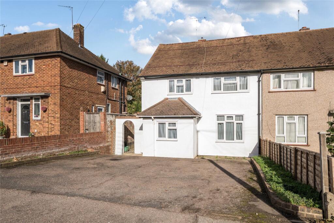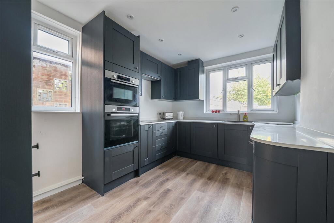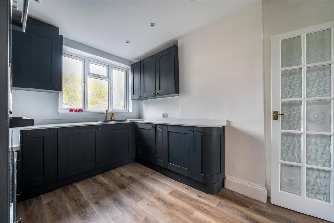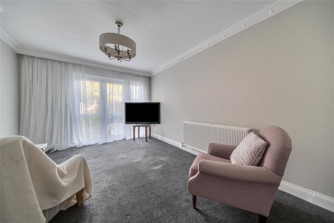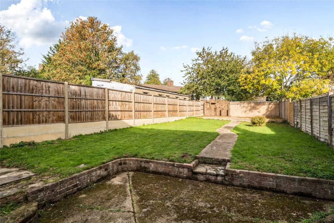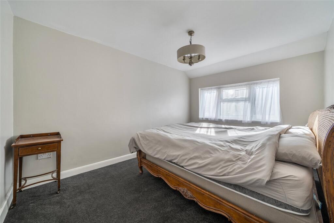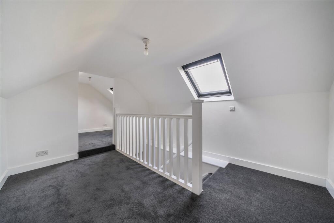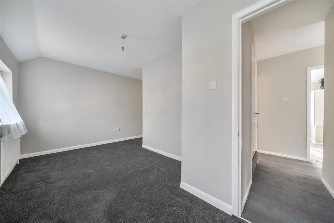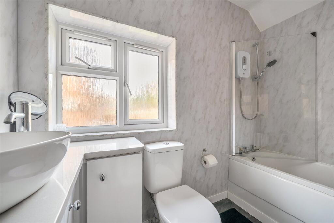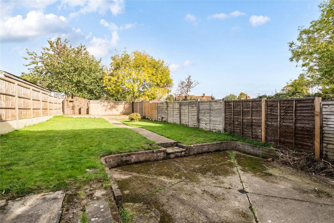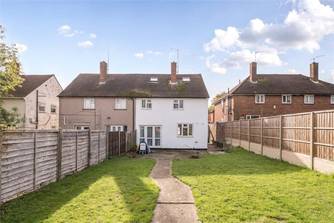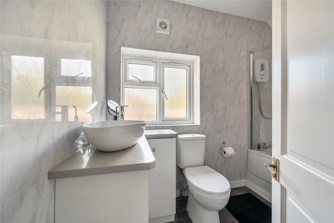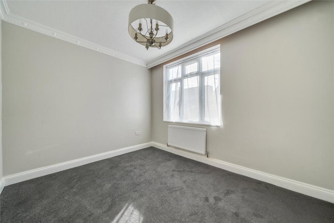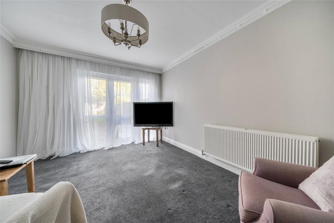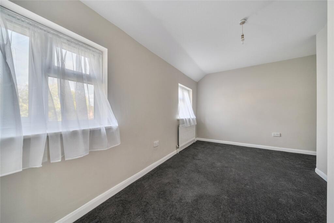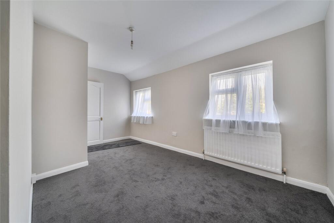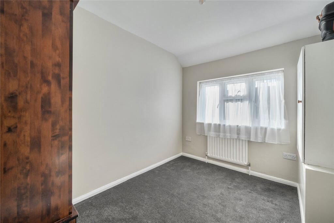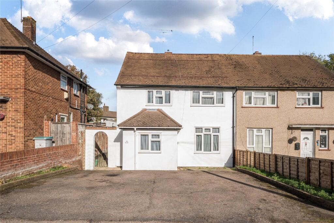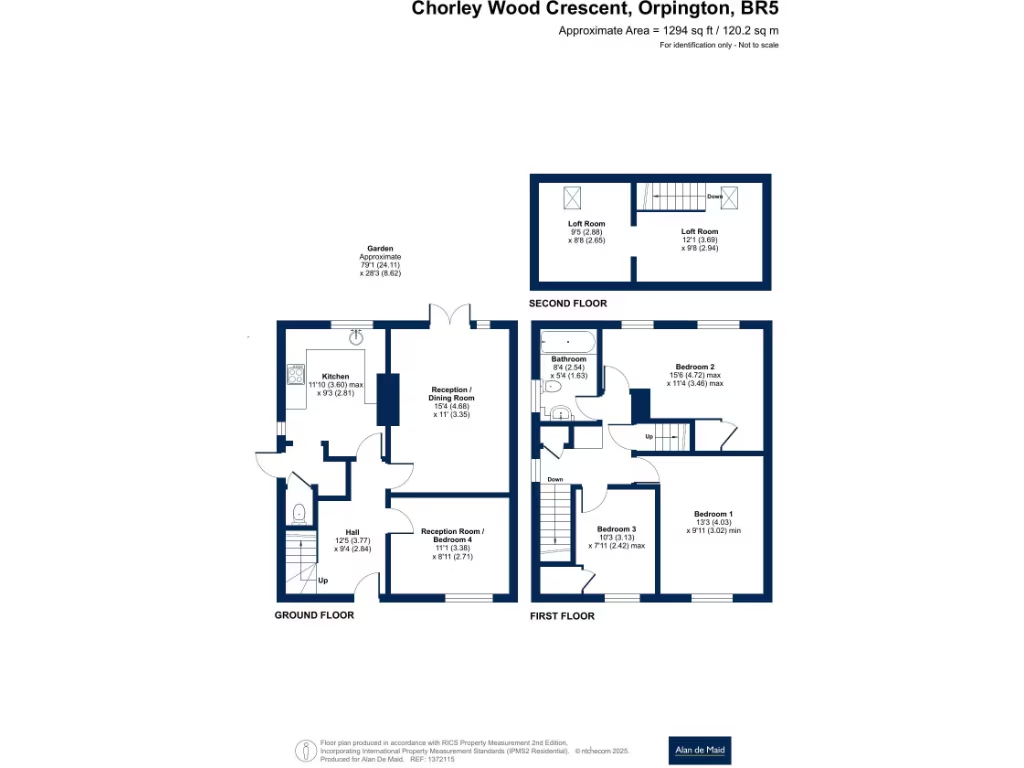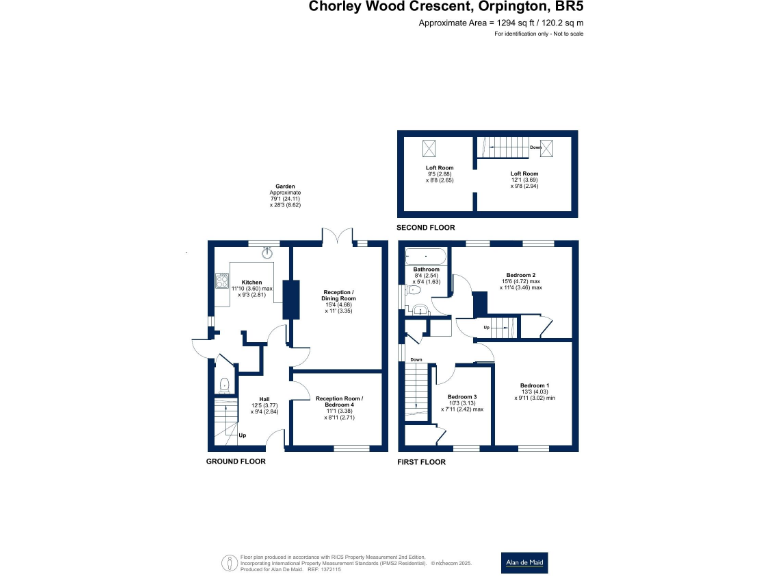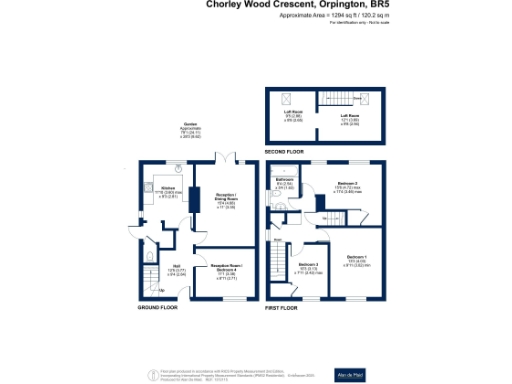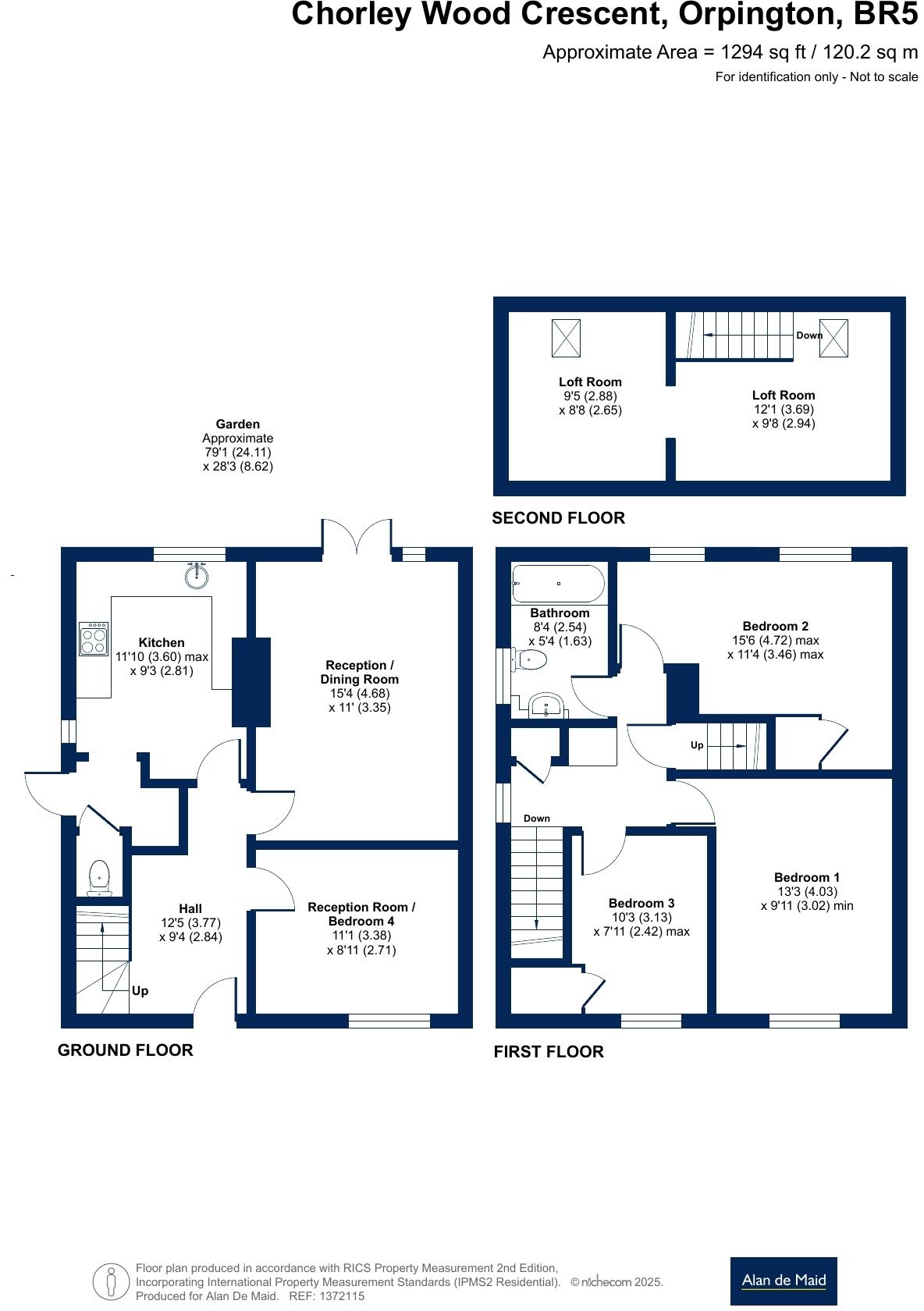Summary - 50 Chorley Wood Crescent BR5 2SG
4 bed 1 bath Semi-Detached
Move-in ready semi with large garden and generous parking for family life.
No onward chain, freehold and ready to occupy
New kitchen, bathroom and carpets throughout
80' rear garden with lawn, patio and brick BBQ area
Driveway provides off-street parking for several cars
Three bedrooms plus loft room (split into two) and second reception
Single family bathroom only—may pressure with 3/4 beds
Solid brick walls assumed without cavity insulation
Good commuter links to London; local schools nearby
This newly refurbished semi-detached home on Chorley Wood Crescent offers practical family living with no onward chain. The house benefits from a modern fitted kitchen with integrated appliances, a contemporary bathroom, and new carpets throughout, so it’s ready for immediate occupation. An 80' rear garden and a wide driveway providing off-street parking for several cars add everyday convenience.
The layout suits growing families: a through living/dining room with doors to the garden, a second reception that can serve as a ground-floor bedroom, and three first-floor bedrooms plus a useful loft room split into two. The property is double glazed, has mains gas central heating and a combined living footprint of about 1,294 sq ft, offering flexible space for home working or play.
Buyers should note a few practical points. There is a single family bathroom serving three/four bedrooms, which may require planning for busy mornings. The property’s solid brick walls are believed to have no cavity insulation (as built), so buyers may consider energy-efficiency upgrades. The house sits in a mixed urban area with average crime and average local deprivation indicators.
Positioned in Orpington with rail links into London (from about 17 minutes), reputable nearby schools and good local amenities, this freehold home suits families seeking a move-in-ready house with scope to add value through insulation and minor layout changes. Guide price: £475,000–£500,000.
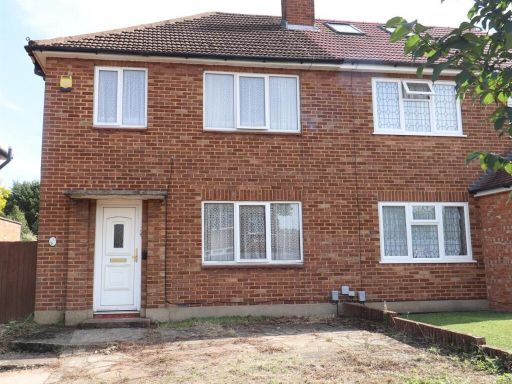 3 bedroom semi-detached house for sale in Ridgeway Crescent, Orpington, BR6 — £500,000 • 3 bed • 1 bath • 796 ft²
3 bedroom semi-detached house for sale in Ridgeway Crescent, Orpington, BR6 — £500,000 • 3 bed • 1 bath • 796 ft²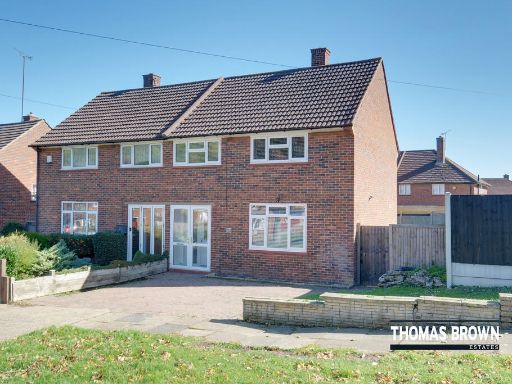 3 bedroom semi-detached house for sale in St. Pauls Wood Hill, Orpington, BR5 — £550,000 • 3 bed • 2 bath • 1058 ft²
3 bedroom semi-detached house for sale in St. Pauls Wood Hill, Orpington, BR5 — £550,000 • 3 bed • 2 bath • 1058 ft²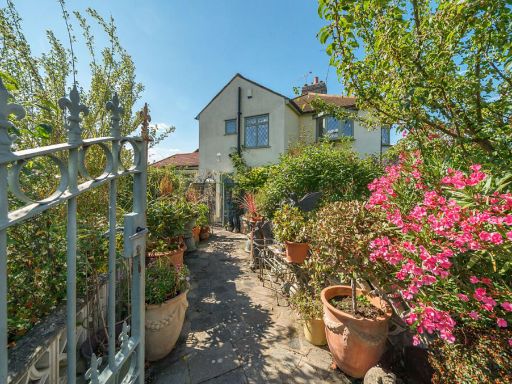 3 bedroom semi-detached house for sale in Georges Close, Orpington, BR5 — £500,000 • 3 bed • 1 bath • 1190 ft²
3 bedroom semi-detached house for sale in Georges Close, Orpington, BR5 — £500,000 • 3 bed • 1 bath • 1190 ft²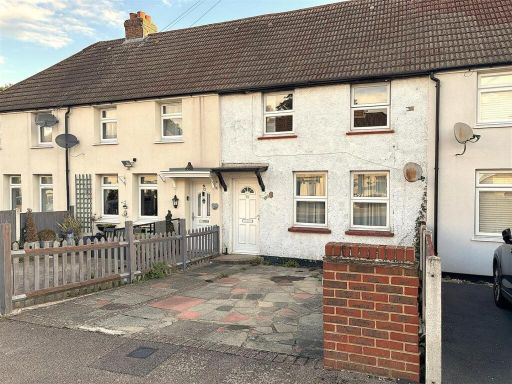 3 bedroom terraced house for sale in Homefield Rise, Orpington, BR6 — £395,000 • 3 bed • 1 bath • 764 ft²
3 bedroom terraced house for sale in Homefield Rise, Orpington, BR6 — £395,000 • 3 bed • 1 bath • 764 ft²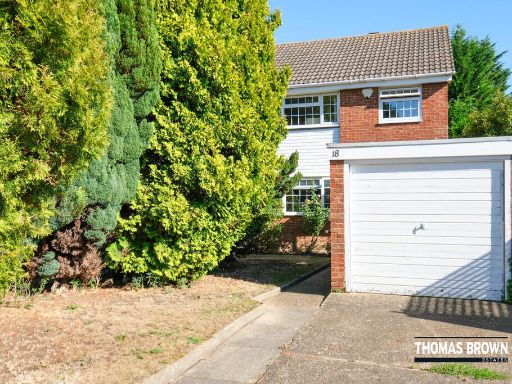 3 bedroom semi-detached house for sale in Loxwood Close, Orpington, BR5 — £485,000 • 3 bed • 1 bath • 824 ft²
3 bedroom semi-detached house for sale in Loxwood Close, Orpington, BR5 — £485,000 • 3 bed • 1 bath • 824 ft²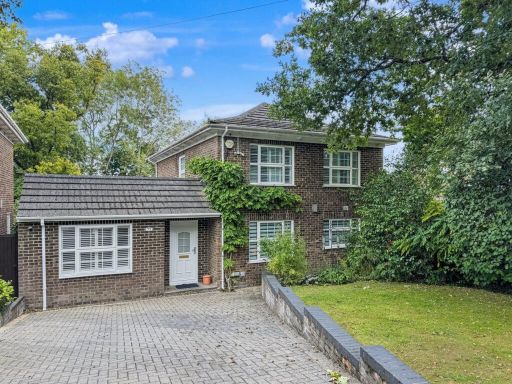 5 bedroom detached house for sale in Dale Wood Road, Orpington, BR6 — £975,000 • 5 bed • 3 bath • 2093 ft²
5 bedroom detached house for sale in Dale Wood Road, Orpington, BR6 — £975,000 • 5 bed • 3 bath • 2093 ft²