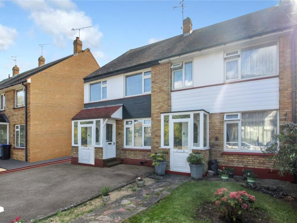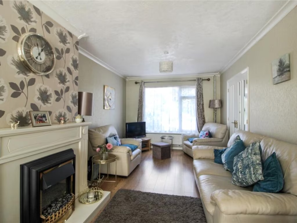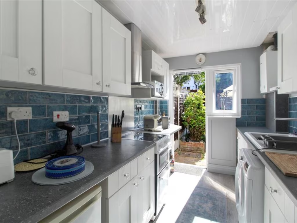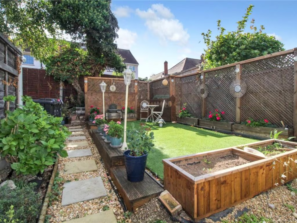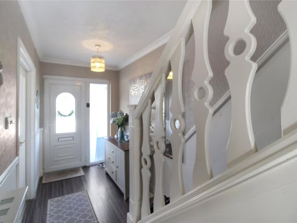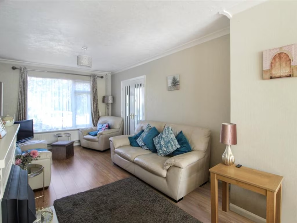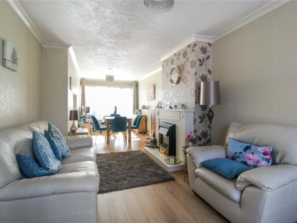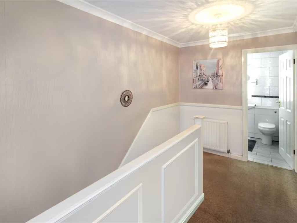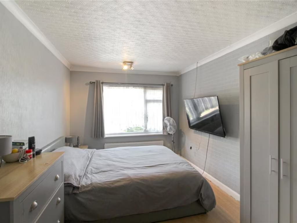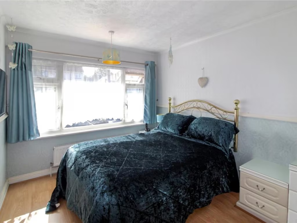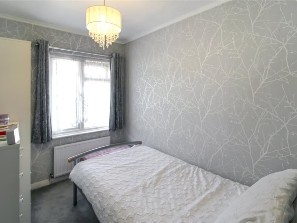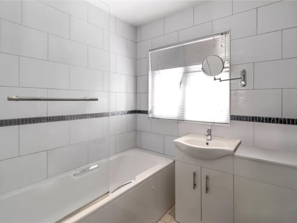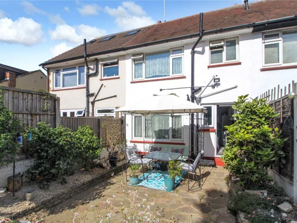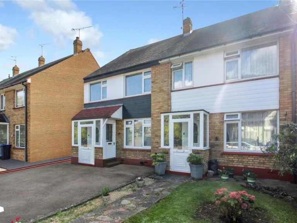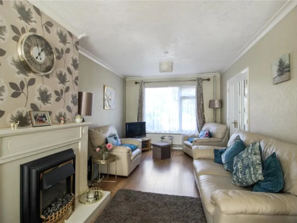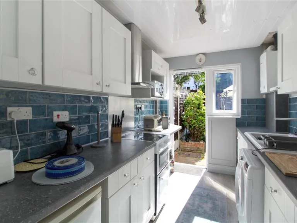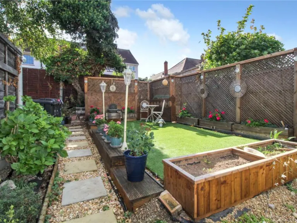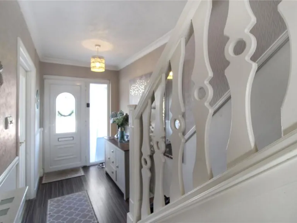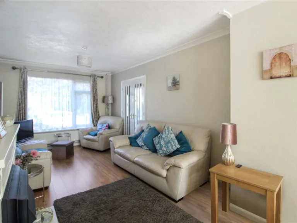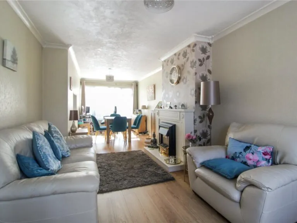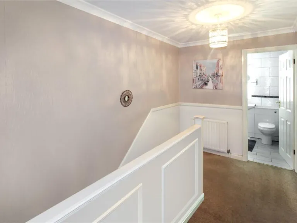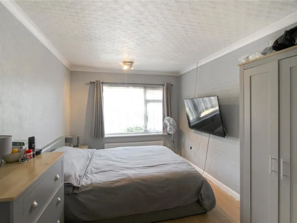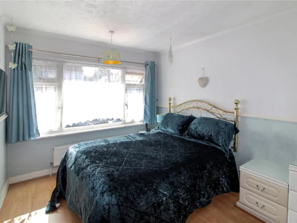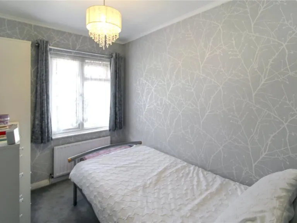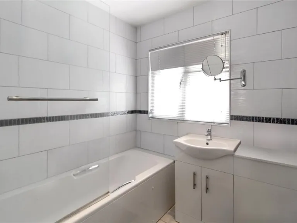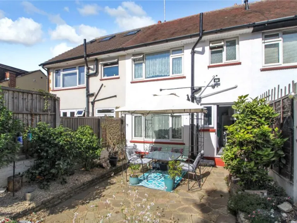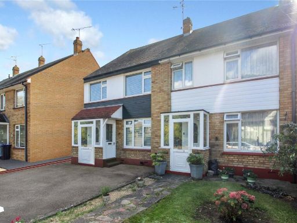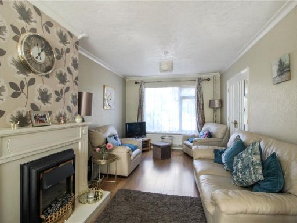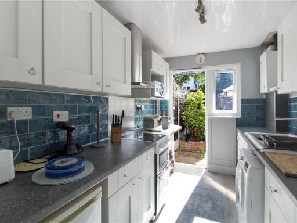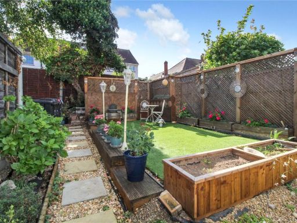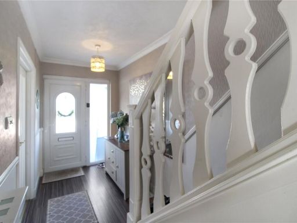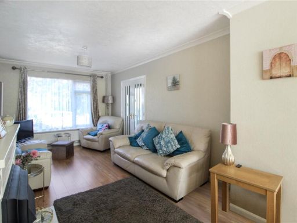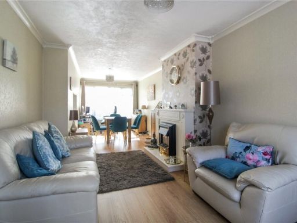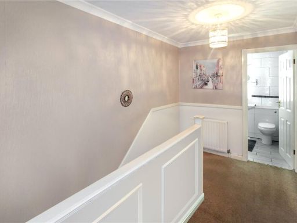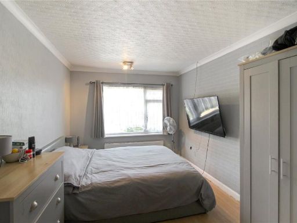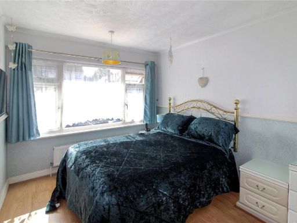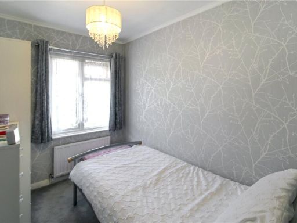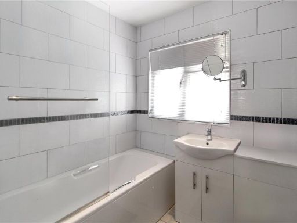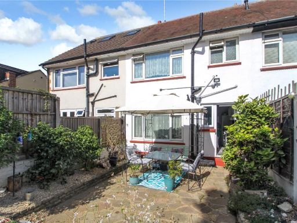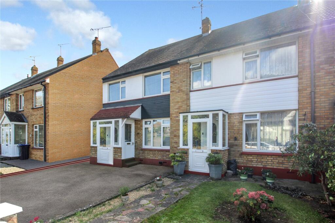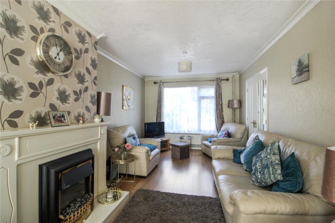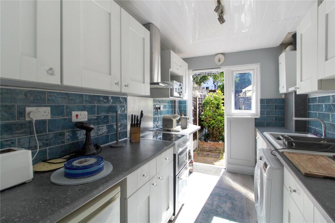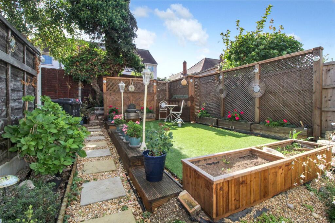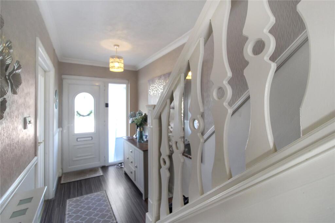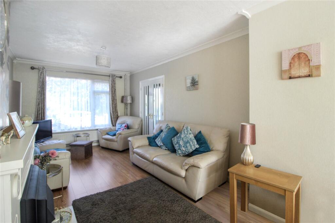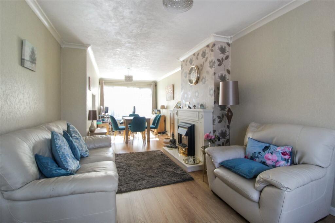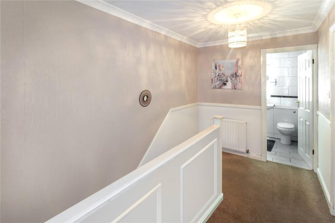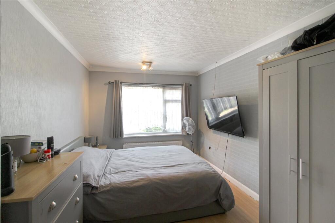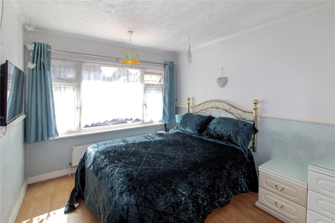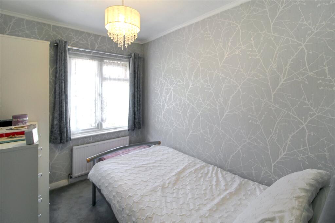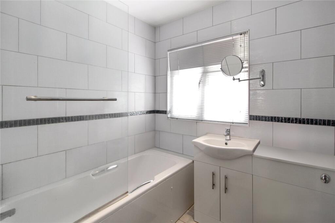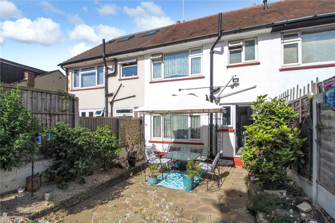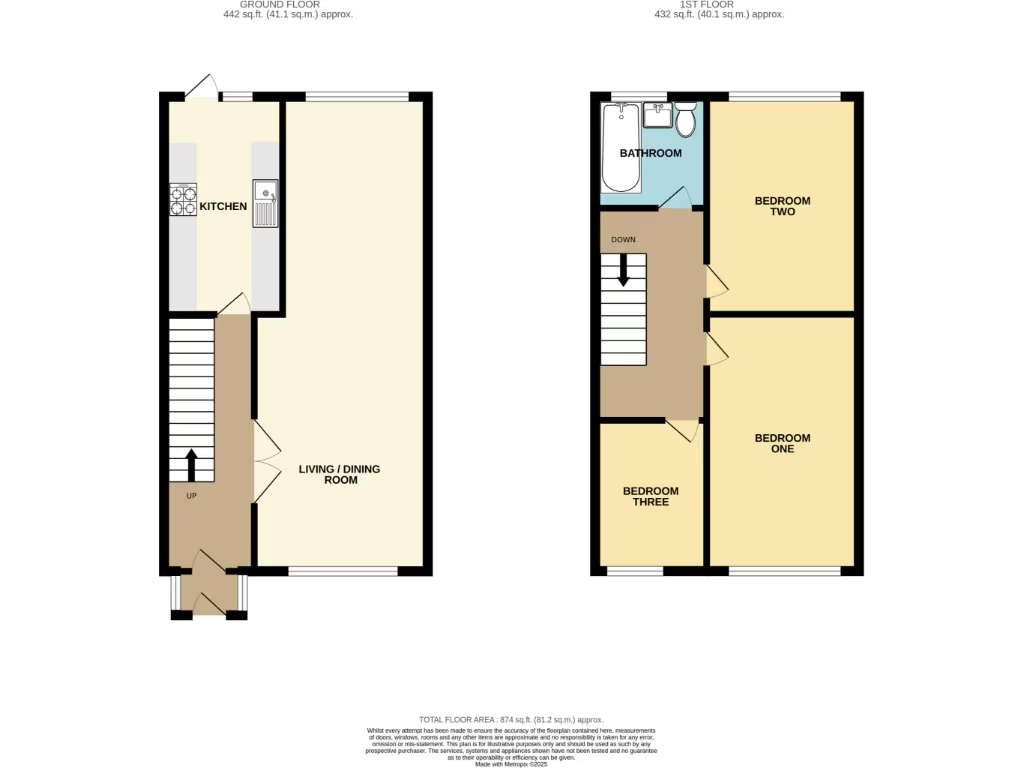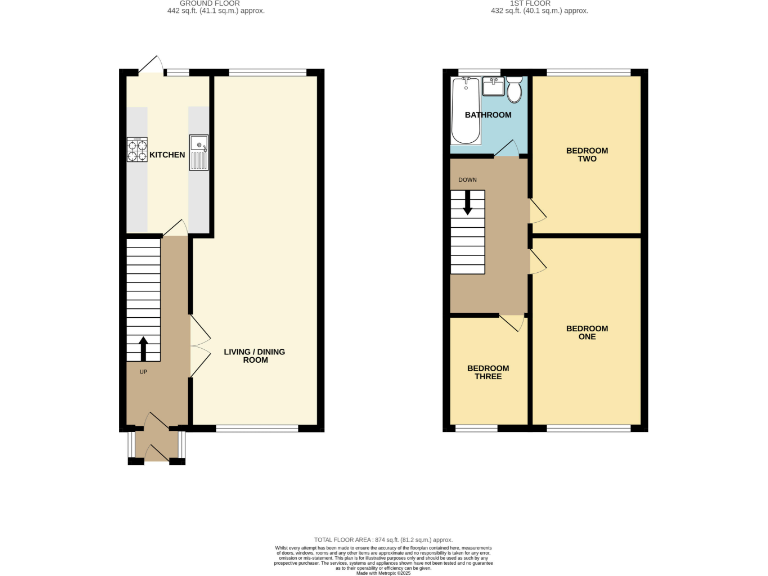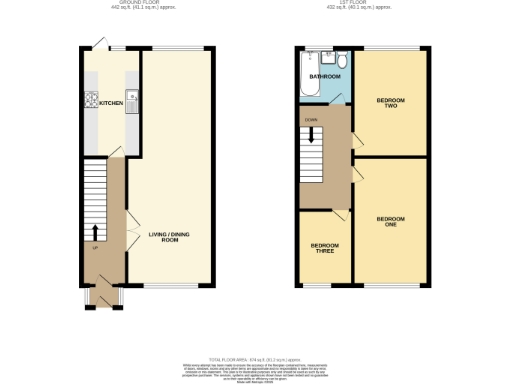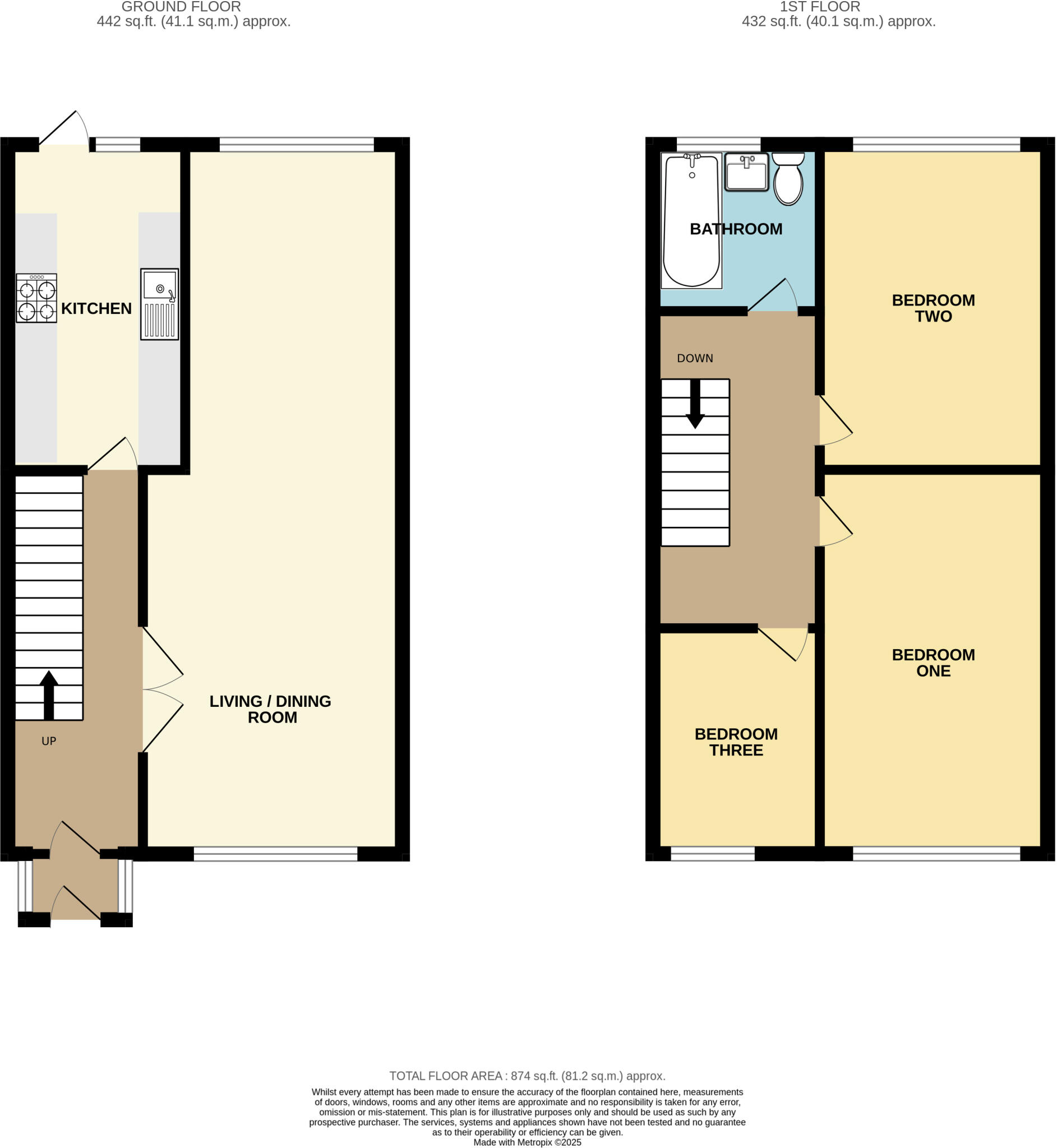Summary - Eastwood Old Road, Leigh-on-Sea, Essex, SS9 SS9 4RP
3 bed 1 bath Terraced
Sunny garden, garage and school-friendly location ideal for growing families.
Three bedrooms and one bathroom, comfortable family layout
South-facing rear garden; bright and sunny outdoor space
Garage and driveway included; potential extra parking STPP
Front garden could be converted to driveway subject to planning
Solid brick 1930s construction; assumed no wall insulation
Total area about 893 sq ft — average sized rooms
Small plot; limited exterior space for major extensions
Complete onward chain; freehold tenure
Set on a quiet residential street in Belfairs, this three-bedroom mid-20th-century terraced house offers a bright, well-presented interior and a sunny south-facing rear garden. The home includes a garage, driveway and a small front garden that may be convertible to additional parking subject to planning permission. With strong local schools, woodland nearby and quick access to the A127, it suits families seeking space and good local amenities.
Internally the property provides a large living/dining room, a modern fitted kitchen, three good-sized bedrooms and a single bathroom. Double glazing has been installed (post-2002) and heating is mains gas with a boiler and radiators. The overall footprint is modest at about 893 sq ft, making the layout comfortable but not expansive.
Potential buyers should note some practical considerations: the house is of solid brick construction (1930–1949) with assumed no cavity wall insulation; upgrading insulation and further modernization could be sensible improvements. The plot is small and there is only one bathroom. Converting the front garden into a driveway would require planning permission, which is not confirmed.
This home is offered freehold with a complete onward chain and sits in a very affluent, low-crime area with excellent mobile signal and fast broadband — useful for home workers. Outdoor enthusiasts will appreciate proximity to Belfairs Woods and Nature Reserve. Overall, the property presents a comfortable, characterful family home with straightforward potential to add value through insulation, cosmetic updating or permitted extensions (subject to planning).
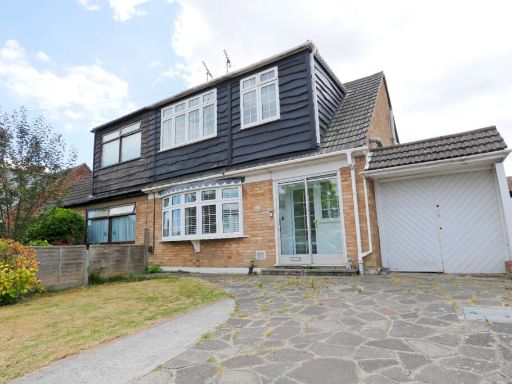 3 bedroom semi-detached house for sale in Larchwood Close, Leigh-On-Sea, Essex, SS9 — £350,000 • 3 bed • 2 bath • 915 ft²
3 bedroom semi-detached house for sale in Larchwood Close, Leigh-On-Sea, Essex, SS9 — £350,000 • 3 bed • 2 bath • 915 ft²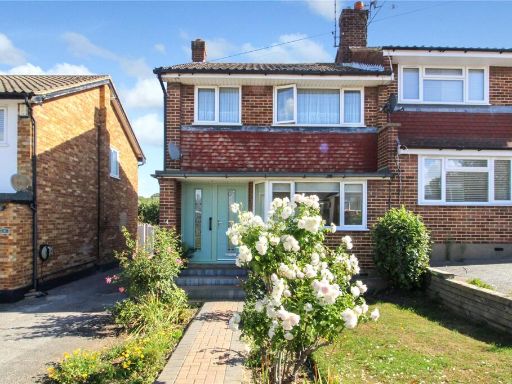 3 bedroom semi-detached house for sale in Gleneagles Road, Leigh-on-Sea, Essex, SS9 — £375,000 • 3 bed • 1 bath • 861 ft²
3 bedroom semi-detached house for sale in Gleneagles Road, Leigh-on-Sea, Essex, SS9 — £375,000 • 3 bed • 1 bath • 861 ft²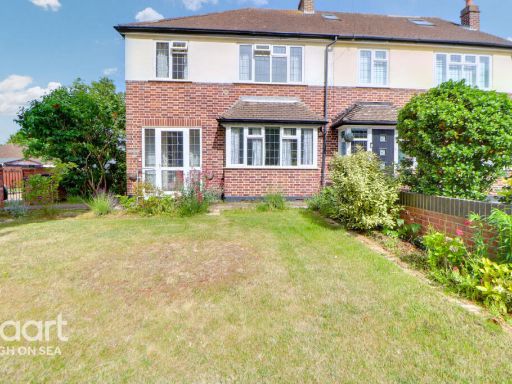 3 bedroom semi-detached house for sale in Woodside, Leigh-On-Sea, SS9 — £575,000 • 3 bed • 1 bath
3 bedroom semi-detached house for sale in Woodside, Leigh-On-Sea, SS9 — £575,000 • 3 bed • 1 bath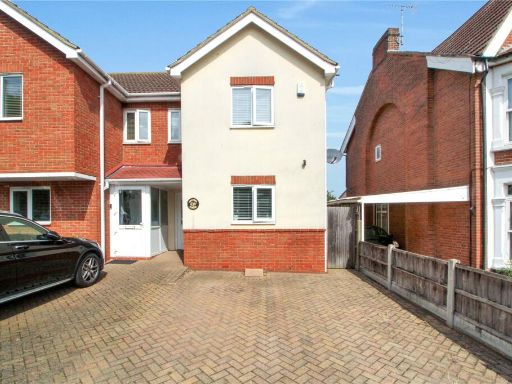 3 bedroom semi-detached house for sale in Eastwood Road North, Leigh-on-Sea, Essex, SS9 — £425,000 • 3 bed • 1 bath • 1292 ft²
3 bedroom semi-detached house for sale in Eastwood Road North, Leigh-on-Sea, Essex, SS9 — £425,000 • 3 bed • 1 bath • 1292 ft²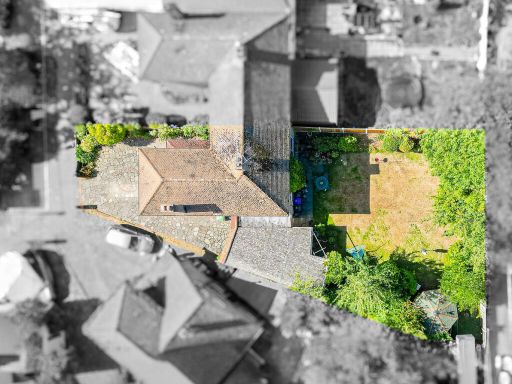 3 bedroom semi-detached house for sale in Buxton Square, Leigh-on-Sea, SS9 — £675,000 • 3 bed • 1 bath • 1225 ft²
3 bedroom semi-detached house for sale in Buxton Square, Leigh-on-Sea, SS9 — £675,000 • 3 bed • 1 bath • 1225 ft²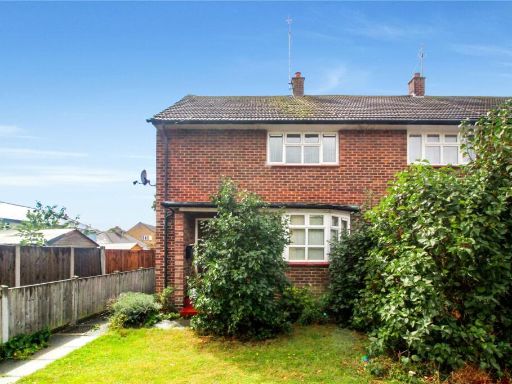 3 bedroom end of terrace house for sale in Birche Close, Leigh-on-Sea, Essex, SS9 — £325,000 • 3 bed • 1 bath • 936 ft²
3 bedroom end of terrace house for sale in Birche Close, Leigh-on-Sea, Essex, SS9 — £325,000 • 3 bed • 1 bath • 936 ft²