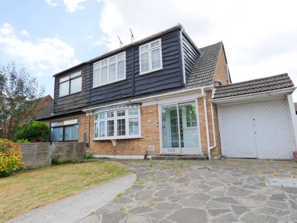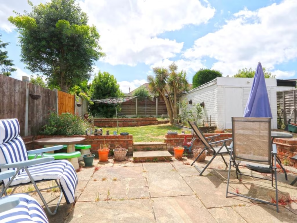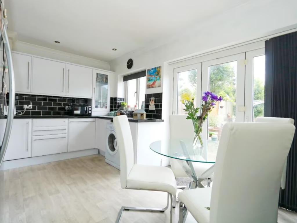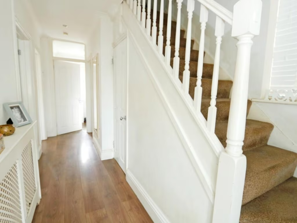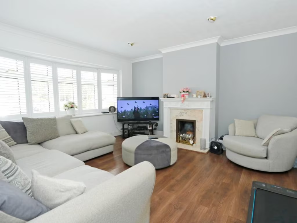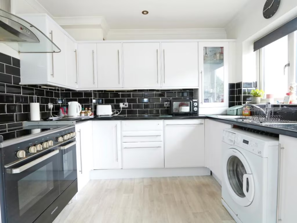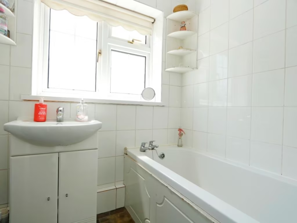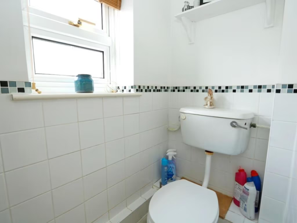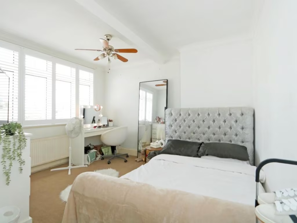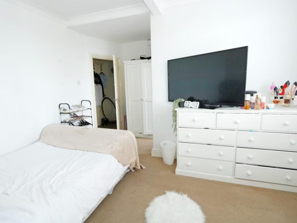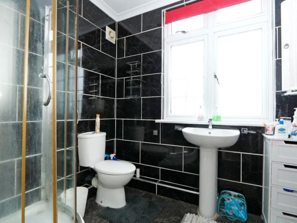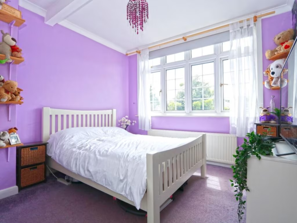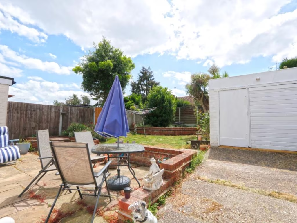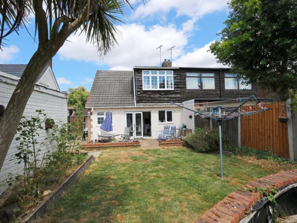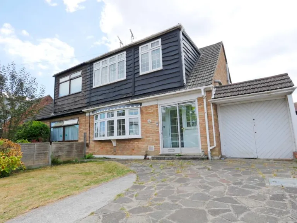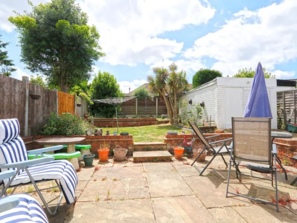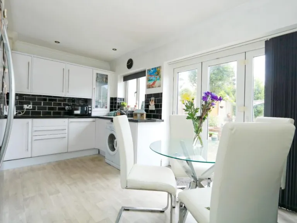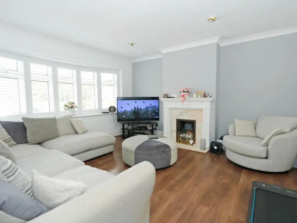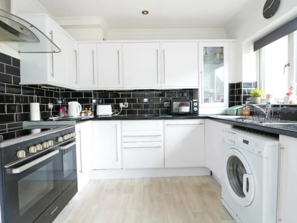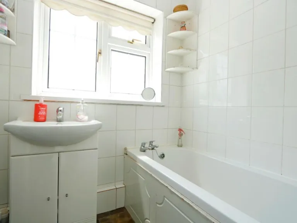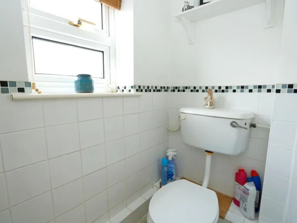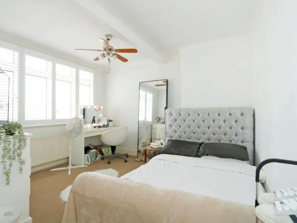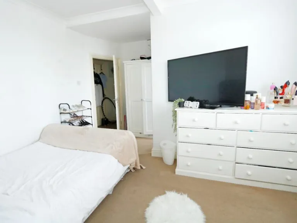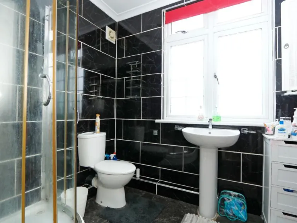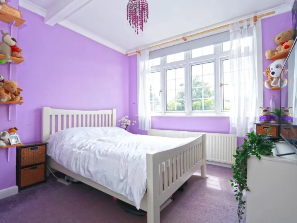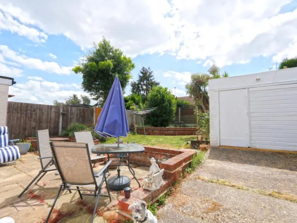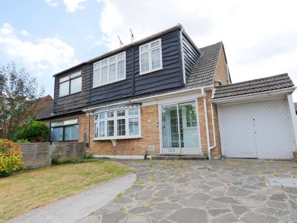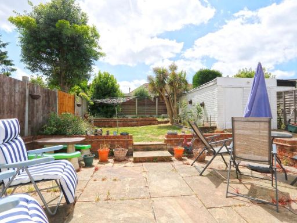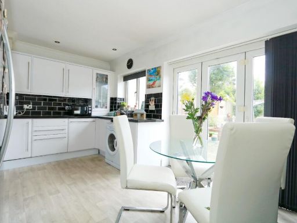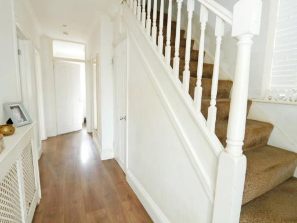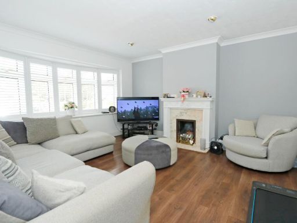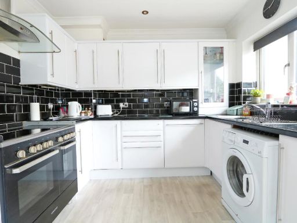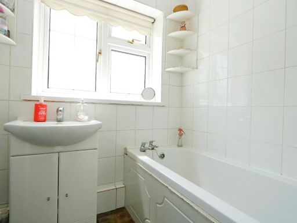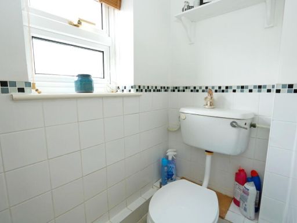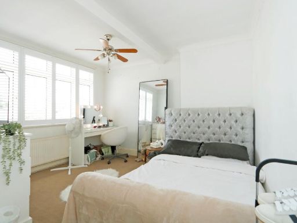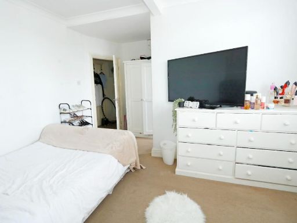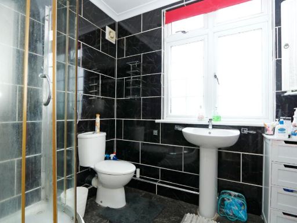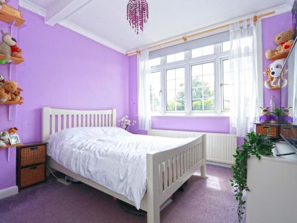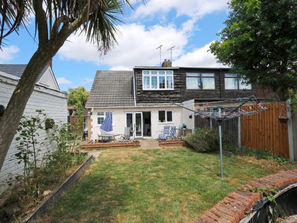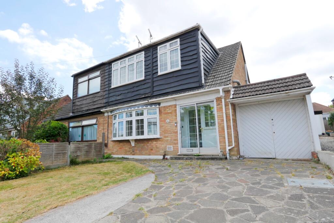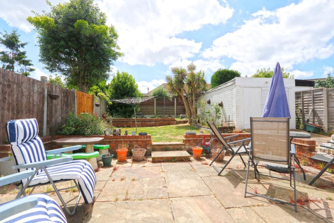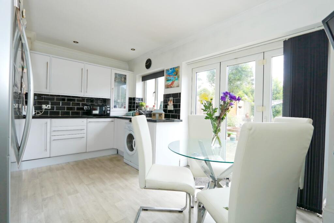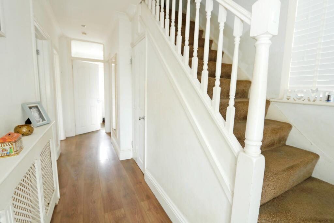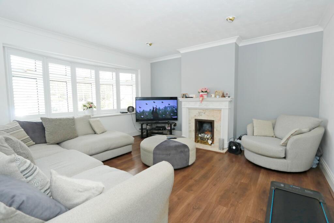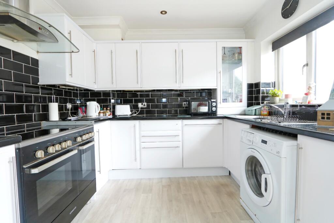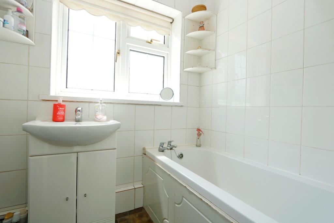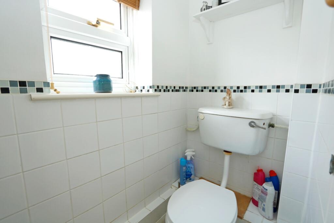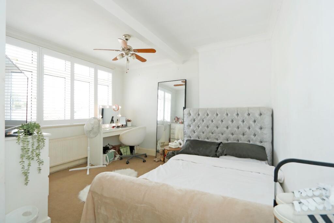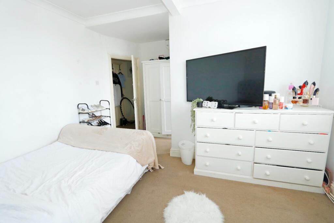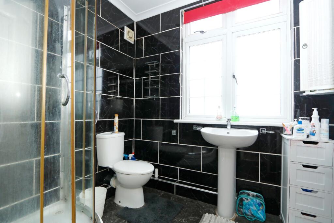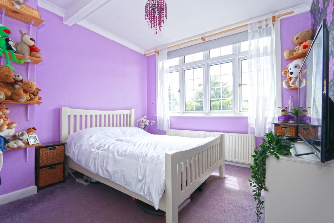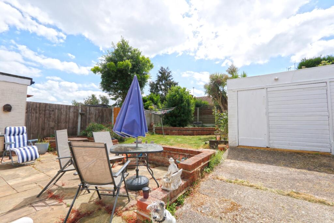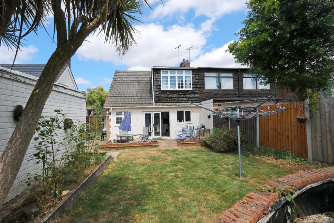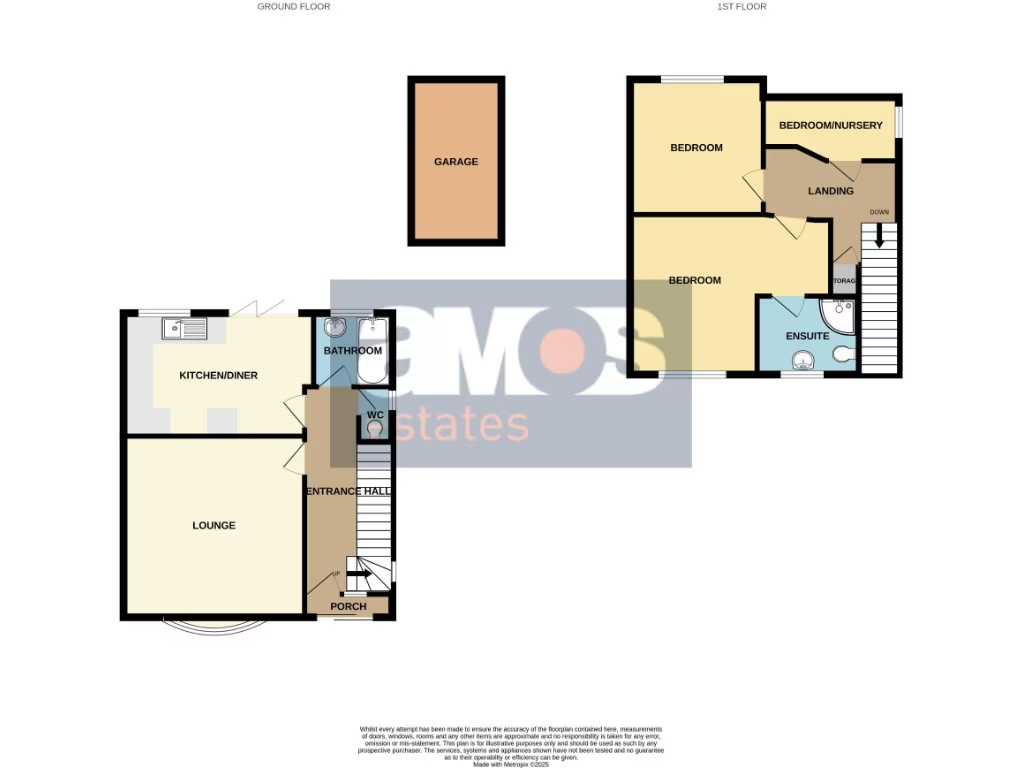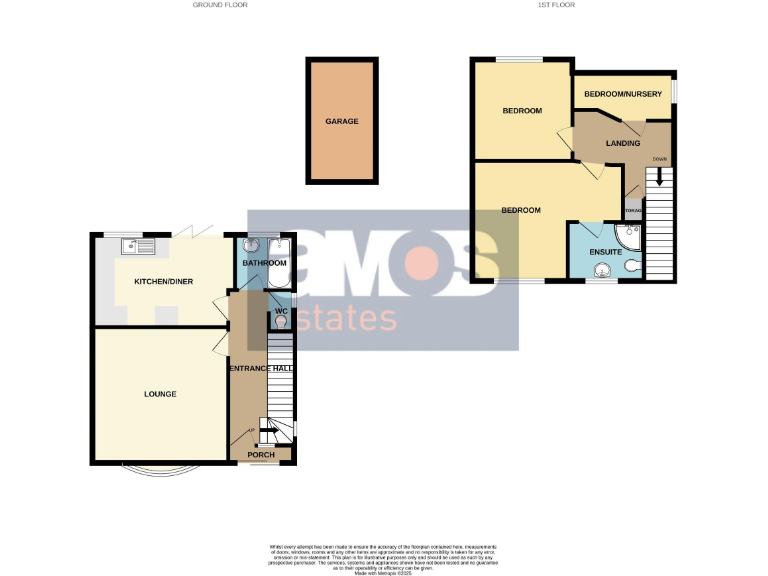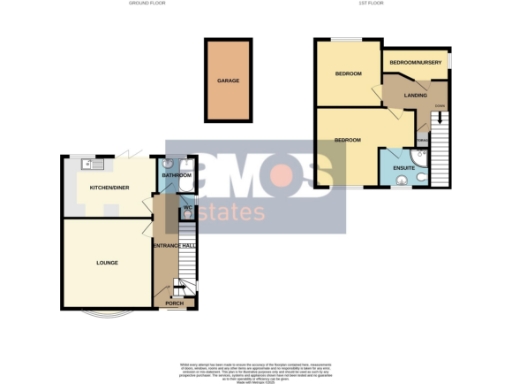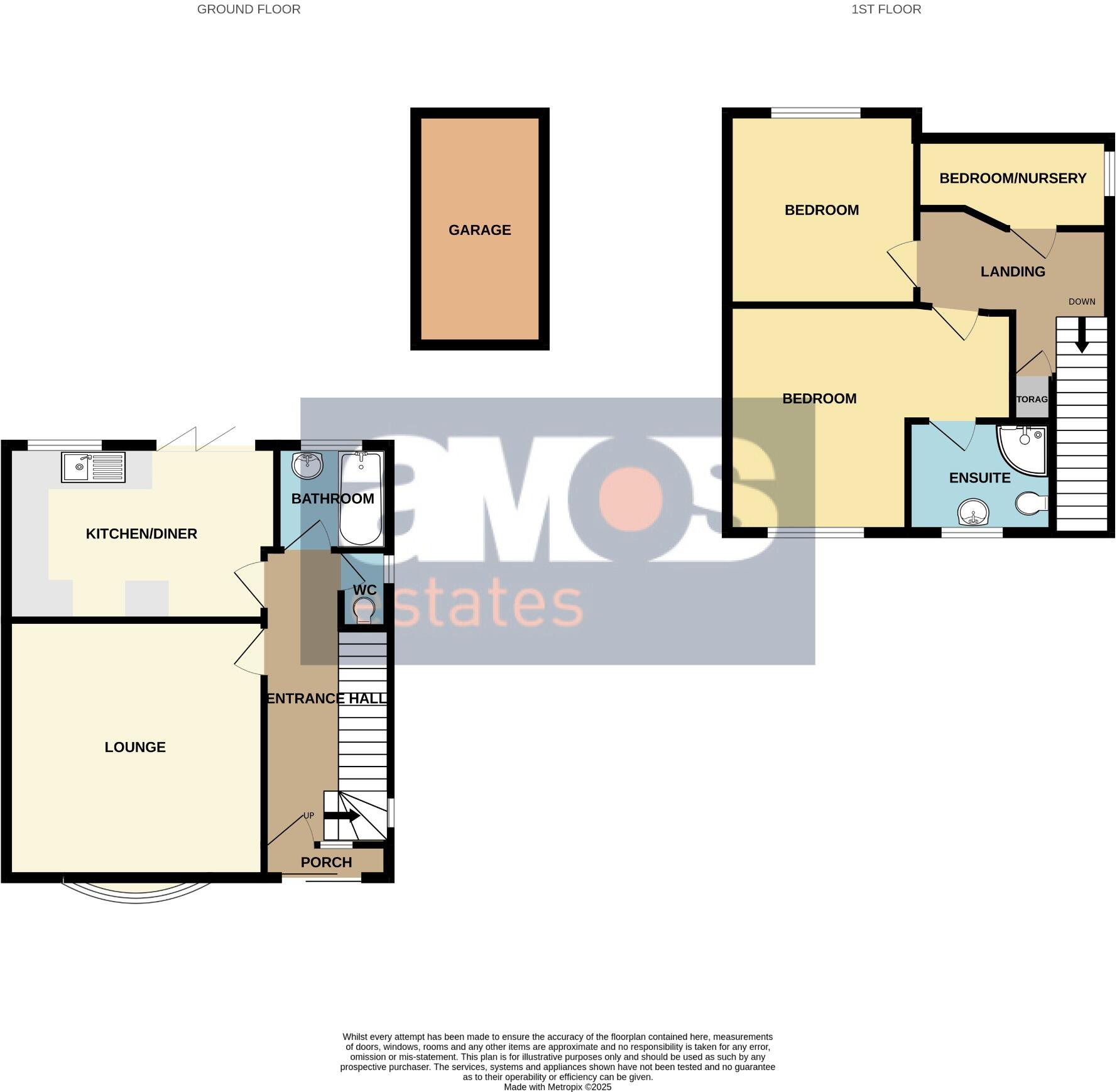Summary - 17 LARCHWOOD CLOSE LEIGH-ON-SEA SS9 4SH
3 bed 2 bath Semi-Detached
Quiet cul-de-sac home with south garden and extension potential..
- South-facing rear garden with patio and lawn
- Well-fitted kitchen/diner with bi-fold doors
- Large lounge with bay window
- Main bedroom with en-suite shower room
- Garage with power and driveway parking
- Small third bedroom suitable as nursery/study
- EPC rated E; some updating likely required
- Scope to extend rear/side (subject to consent)
Tucked into a quiet cul-de-sac on the sought-after Belfairs Estate, this three-bedroom semi-detached home offers a practical family layout with a generous south-facing garden. The ground floor features a spacious lounge with bay window and a well-fitted kitchen/diner opening to the patio via bi-fold doors — ideal for indoor-outdoor living. The property includes a ground-floor bathroom plus an en-suite to the main bedroom, useful for families or sharers.
Practical strengths include off-street parking, an attached garage with power and light, and straightforward scope to extend to the rear and side (subject to planning consent) for extra space or modernisation. The house sits in strong local school catchments and is a short walk from Belfairs Woods, golf course and local shops, with fast broadband and excellent mobile signal supporting home working.
Honest points to note: the third bedroom is small and best suited as a nursery, study or single room; the EPC is rating E; and any extension will require the necessary consents. Built in the late 1960s/early 1970s, the home is well maintained but will suit buyers expecting some updating and who want to capitalise on the clear potential rather than move into a turnkey modern property.
Freehold, average overall size (approximately 915 sq ft) with no flood risk. This is a practical, family-focused property with scope to add value for those looking to extend or personalise in a popular, affluent neighbourhood.
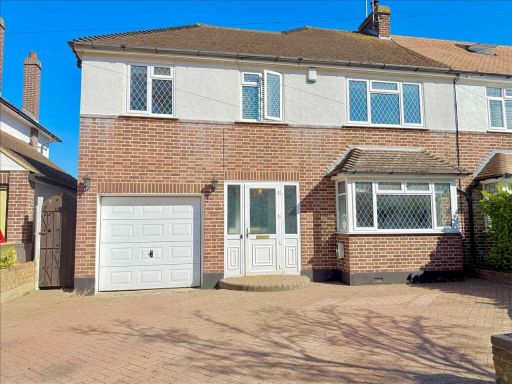 4 bedroom semi-detached house for sale in Belfairs Estate, Leigh on Sea, SS9 — £600,000 • 4 bed • 2 bath • 1346 ft²
4 bedroom semi-detached house for sale in Belfairs Estate, Leigh on Sea, SS9 — £600,000 • 4 bed • 2 bath • 1346 ft²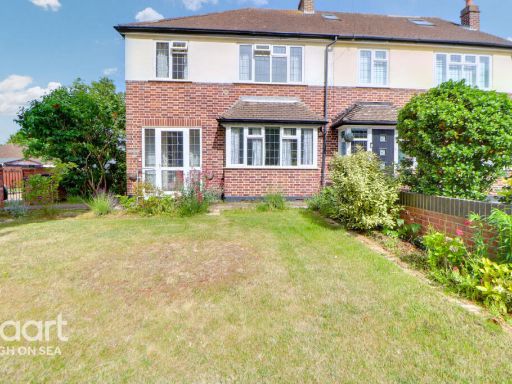 3 bedroom semi-detached house for sale in Woodside, Leigh-On-Sea, SS9 — £575,000 • 3 bed • 1 bath
3 bedroom semi-detached house for sale in Woodside, Leigh-On-Sea, SS9 — £575,000 • 3 bed • 1 bath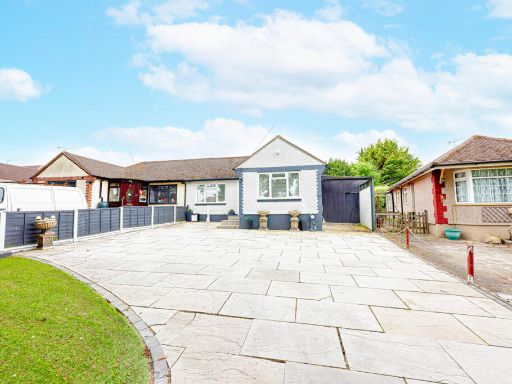 2 bedroom semi-detached bungalow for sale in Eastwood Old Road, Leigh-on-Sea, SS9 — £450,000 • 2 bed • 1 bath • 785 ft²
2 bedroom semi-detached bungalow for sale in Eastwood Old Road, Leigh-on-Sea, SS9 — £450,000 • 2 bed • 1 bath • 785 ft²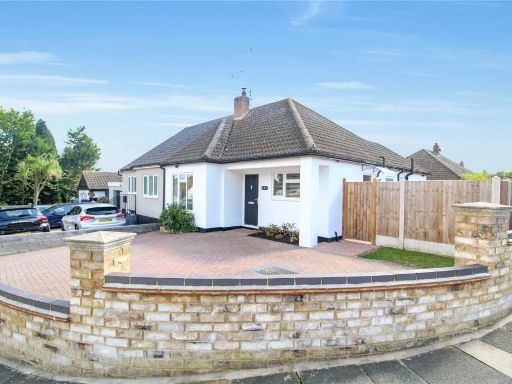 2 bedroom bungalow for sale in Woodside, Leigh-on-Sea, SS9 — £425,000 • 2 bed • 1 bath • 678 ft²
2 bedroom bungalow for sale in Woodside, Leigh-on-Sea, SS9 — £425,000 • 2 bed • 1 bath • 678 ft²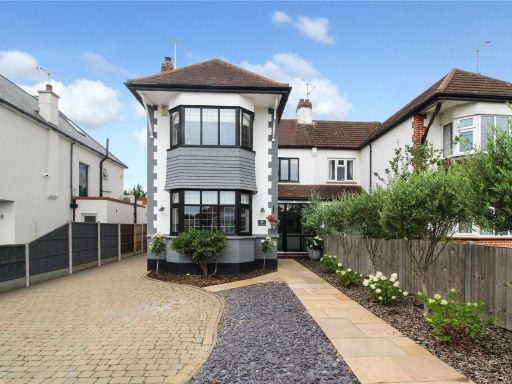 3 bedroom semi-detached house for sale in The Fairway, Leigh-on-Sea, Essex, SS9 — £750,000 • 3 bed • 1 bath • 1635 ft²
3 bedroom semi-detached house for sale in The Fairway, Leigh-on-Sea, Essex, SS9 — £750,000 • 3 bed • 1 bath • 1635 ft²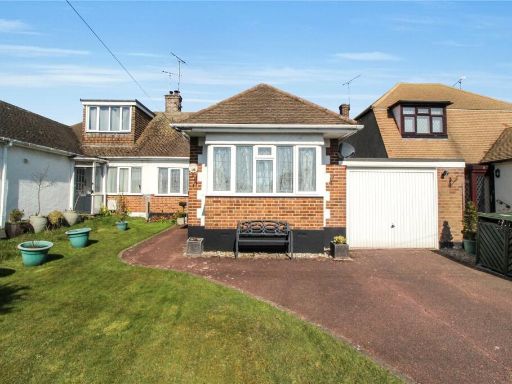 2 bedroom bungalow for sale in Park View Drive, Leigh-on-Sea, Essex, SS9 — £500,000 • 2 bed • 1 bath • 1033 ft²
2 bedroom bungalow for sale in Park View Drive, Leigh-on-Sea, Essex, SS9 — £500,000 • 2 bed • 1 bath • 1033 ft²