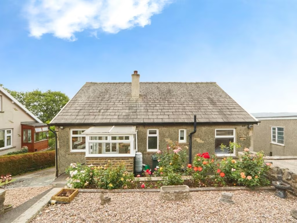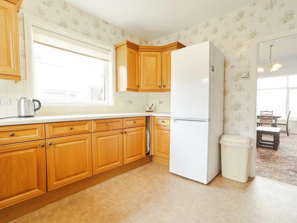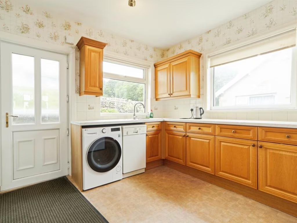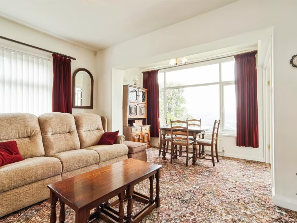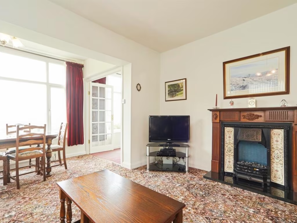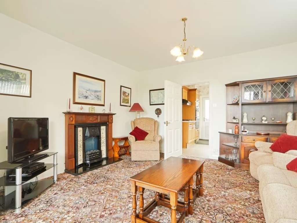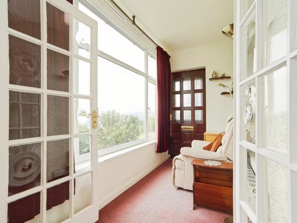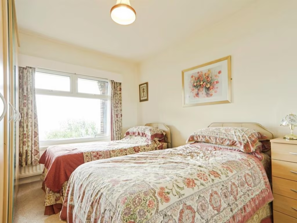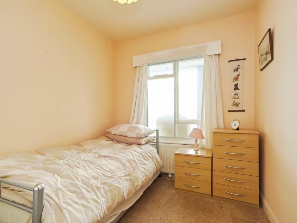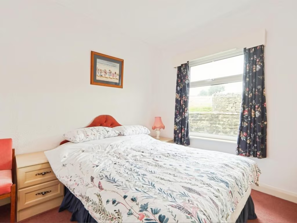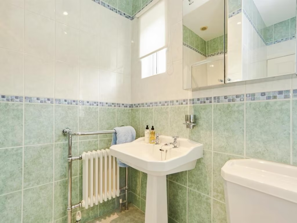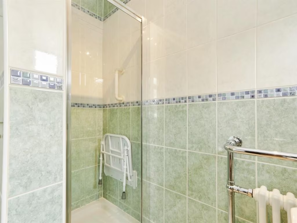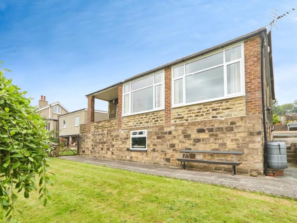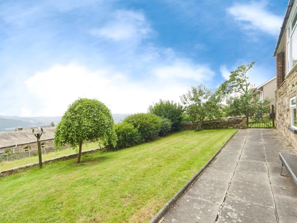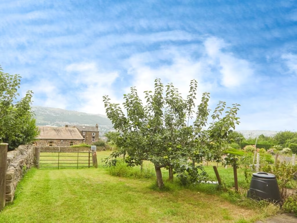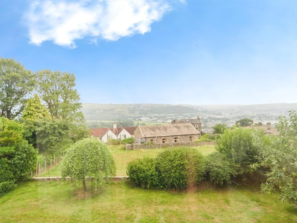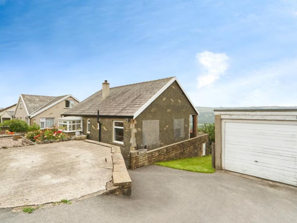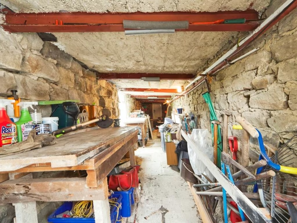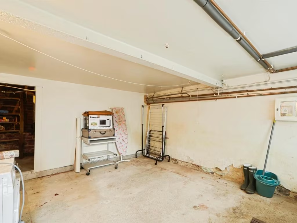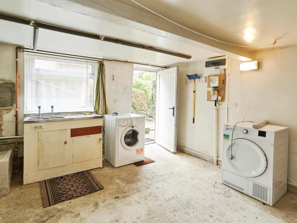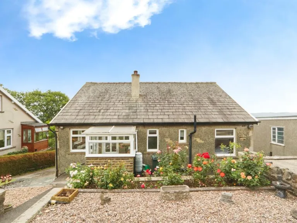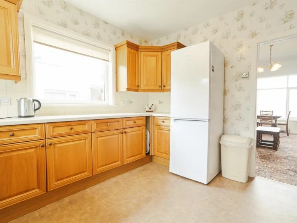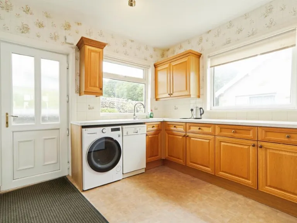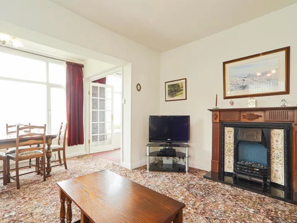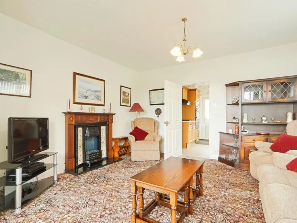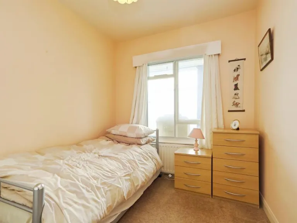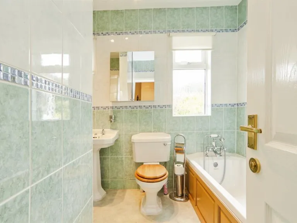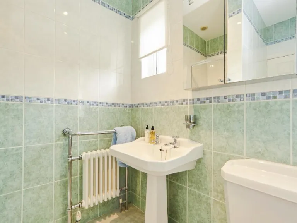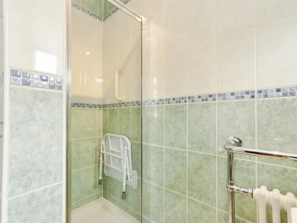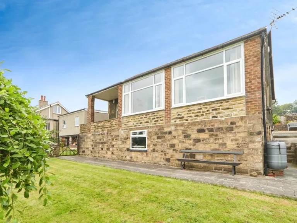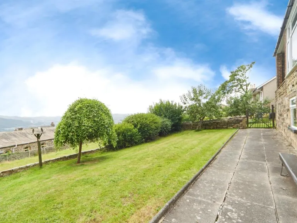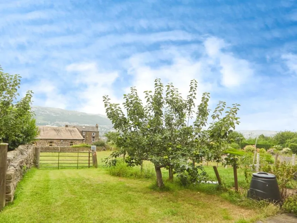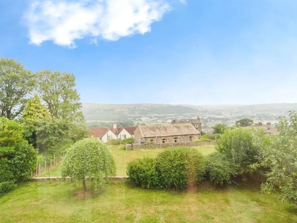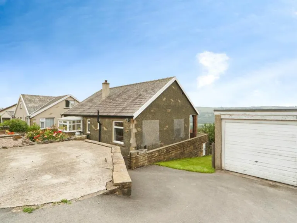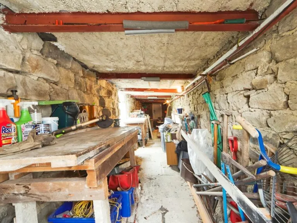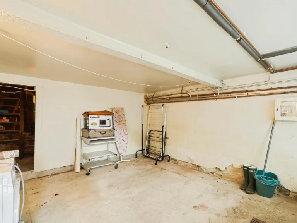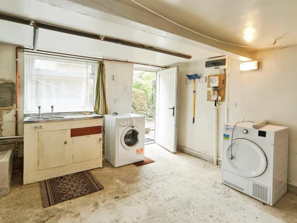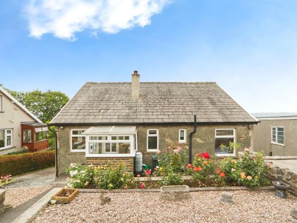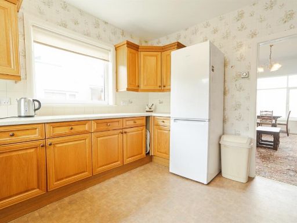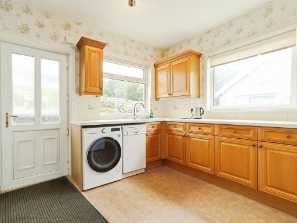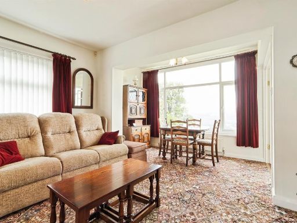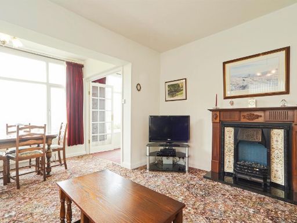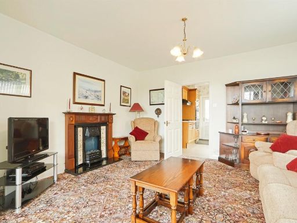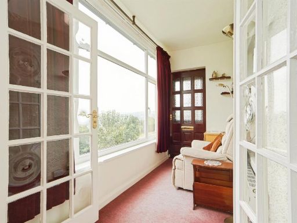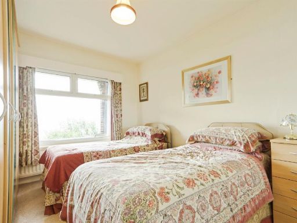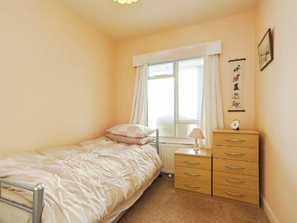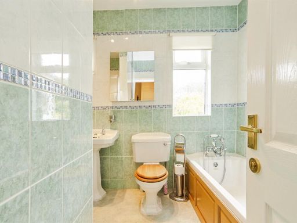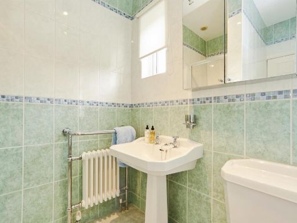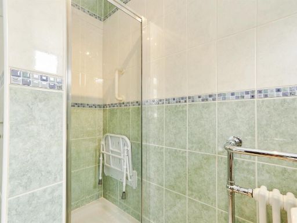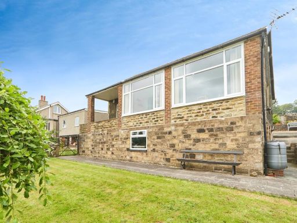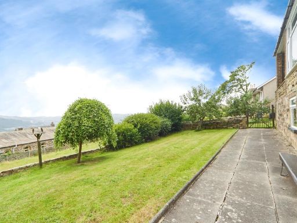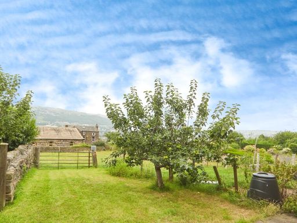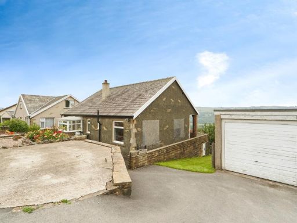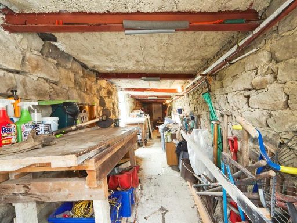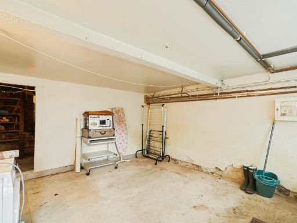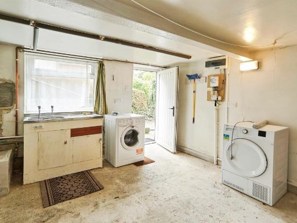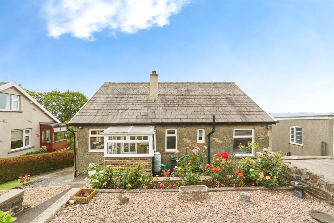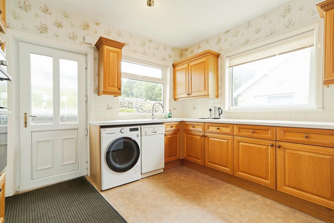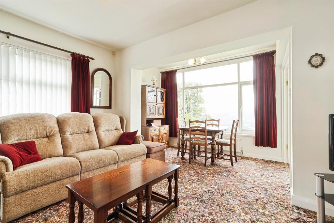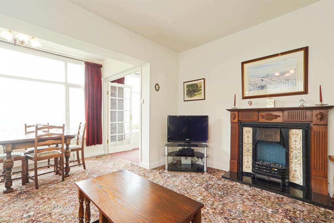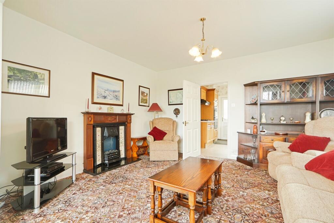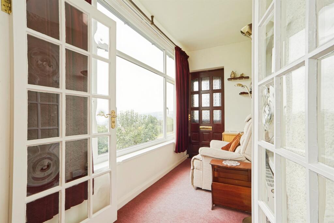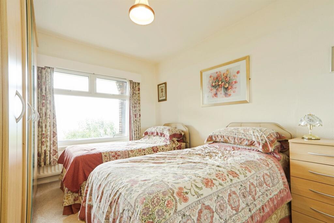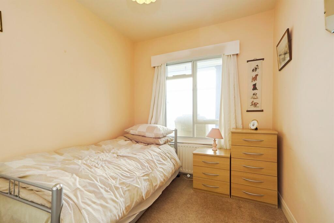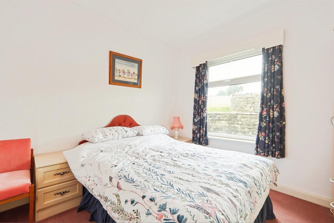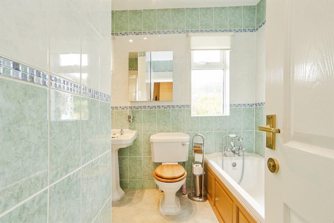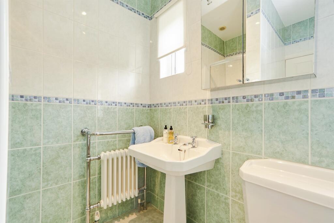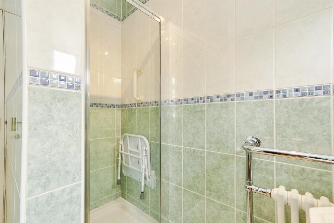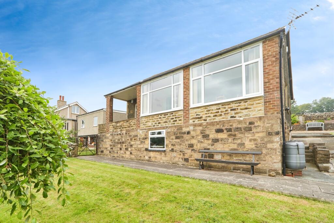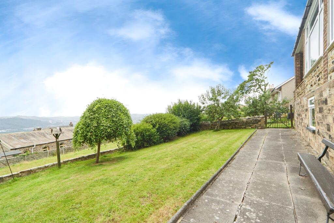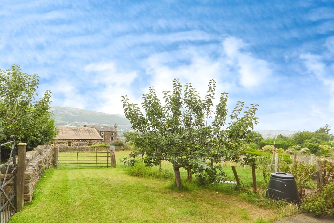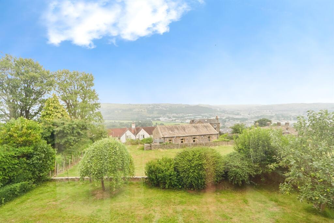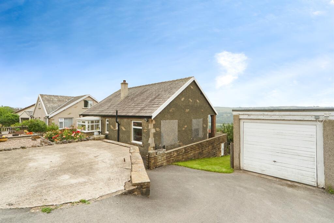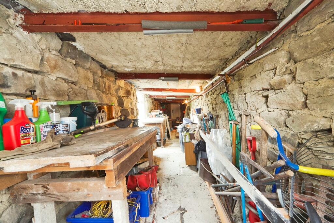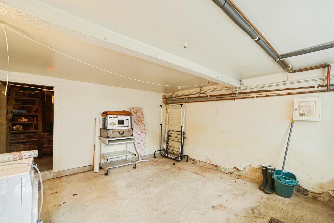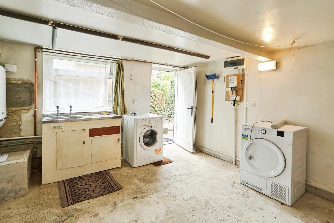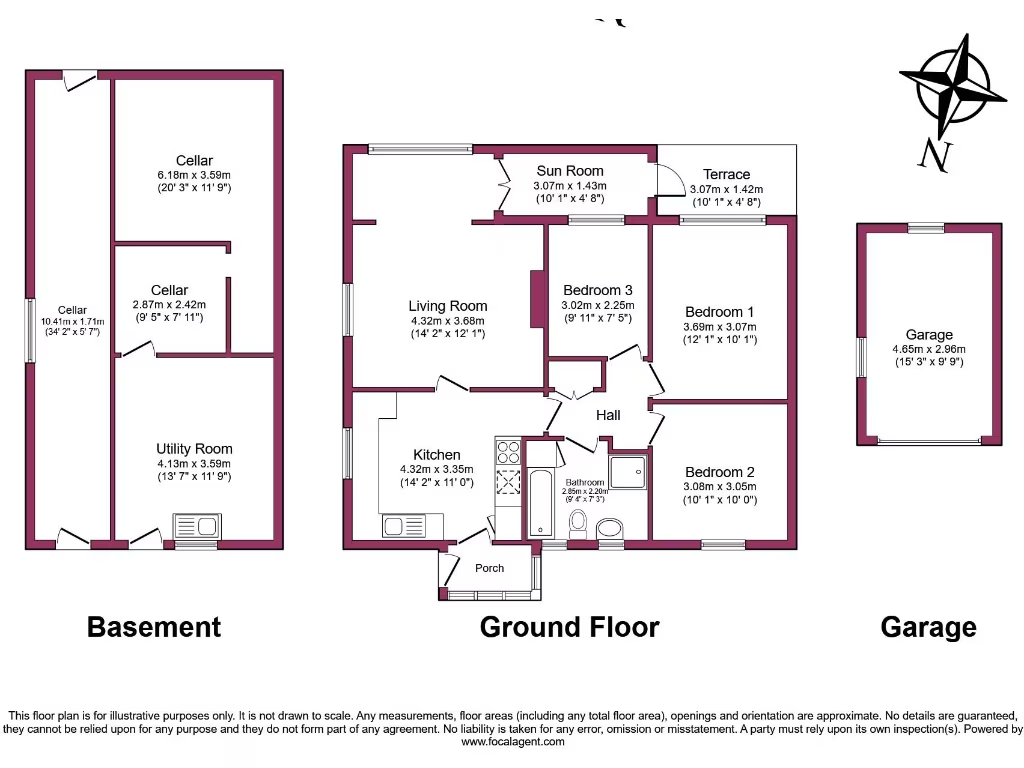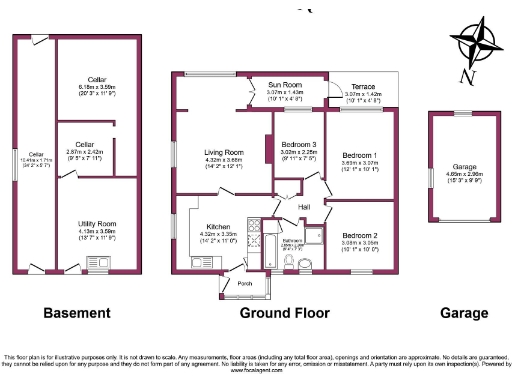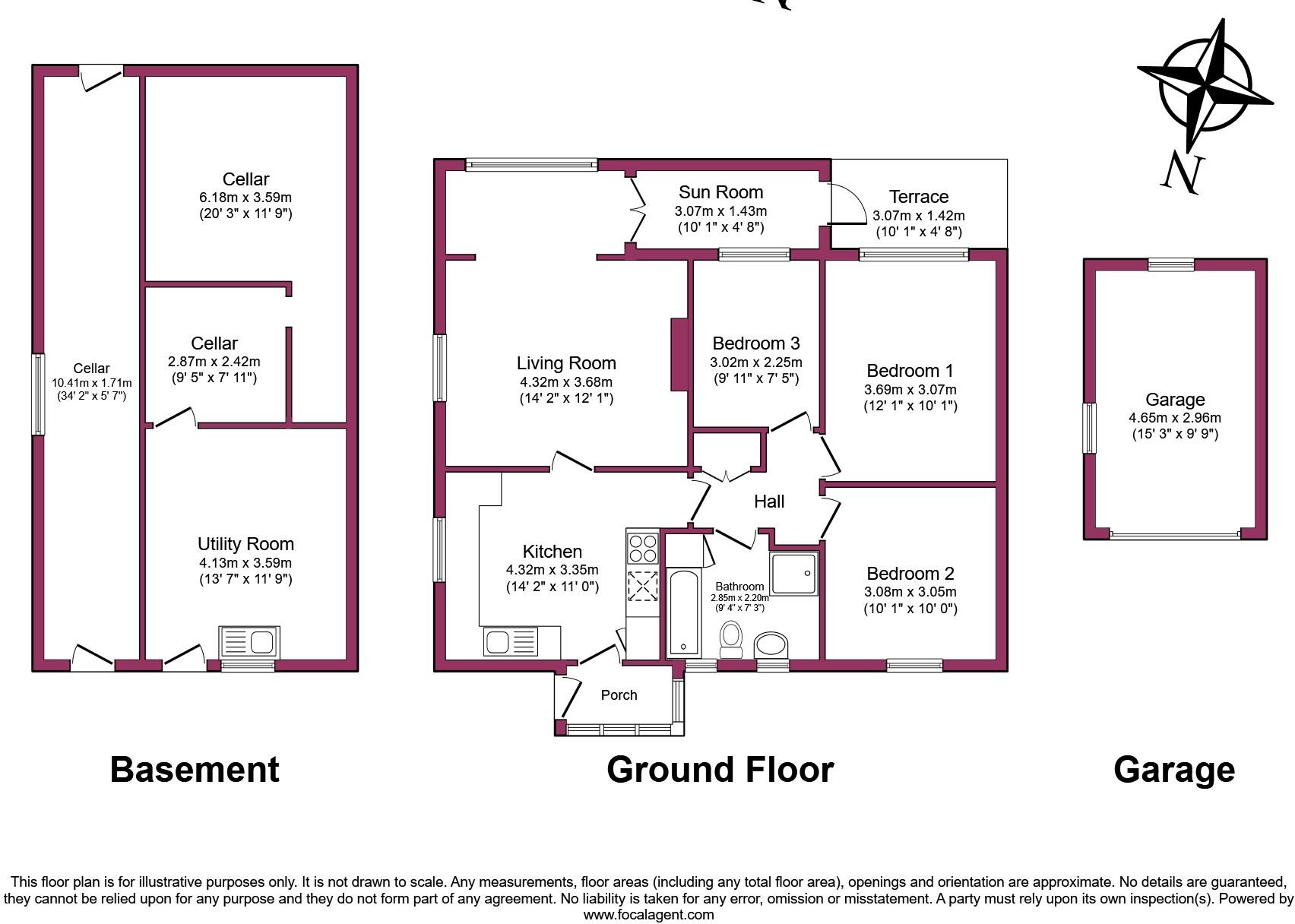Summary - BANKFIELD BANK TOP DRIVE RIDDLESDEN KEIGHLEY BD20 5PX
3 bed 1 bath Detached Bungalow
Single‑storey living with sunroom, large garden and conversion potential..
Large rear garden with terrace and panoramic suburban views
Detached garage plus off‑street driveway parking
Sunroom provides extra living space and garden access
Large basement — storage or conversion potential (requires consent)
1980s kitchen: serviceable but dated, likely needs updating
Cavity walls likely uninsulated — consider insulation works
Low ceilings in parts of the bungalow may feel restrictive
Freehold, mains gas heating; double glazing install date unknown
Set on an elevated plot in Riddlesden, this three-bedroom detached bungalow offers generous single-storey living with a sunroom that opens to a large rear garden and terrace. The layout includes two good double bedrooms, a smaller double, a four-piece bathroom, a spacious living room and a practical kitchen. A large basement provides useful storage or potential conversion, subject to survey and consents.
The house is freehold, gas‑heated via boiler and radiators, and benefits from double glazing (install date unknown). Notable selling points are off‑street parking, a detached garage and picturesque outlooks from the sunroom and garden. The property sits in a very affluent, low‑crime area with good local schools and fast broadband — attractive to families or purchasers looking to extend or add value.
Buyers should note the property’s mid‑20th century construction; cavity walls are present but assumed to lack insulation, and internal features such as the kitchen are dated (1980s). Ceiling heights are lower in parts of the bungalow and any basement conversion or external extension will require planning and building‑regulation consent. A buyer survey is advised to check services and structural condition before purchase.
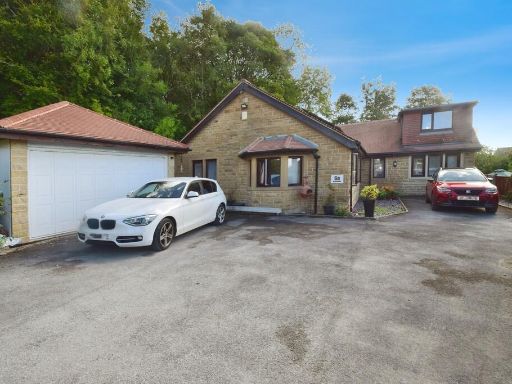 4 bedroom detached house for sale in Scott Lane, Riddlesden, BD20 — £500,000 • 4 bed • 4 bath • 1806 ft²
4 bedroom detached house for sale in Scott Lane, Riddlesden, BD20 — £500,000 • 4 bed • 4 bath • 1806 ft²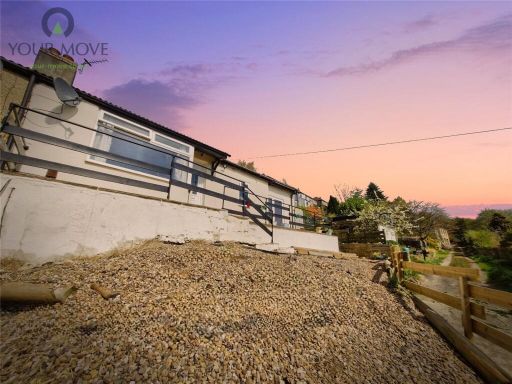 3 bedroom bungalow for sale in Dunkirk Rise, Riddlesden, Keighley, West Yorkshire, BD20 — £180,000 • 3 bed • 2 bath • 1150 ft²
3 bedroom bungalow for sale in Dunkirk Rise, Riddlesden, Keighley, West Yorkshire, BD20 — £180,000 • 3 bed • 2 bath • 1150 ft²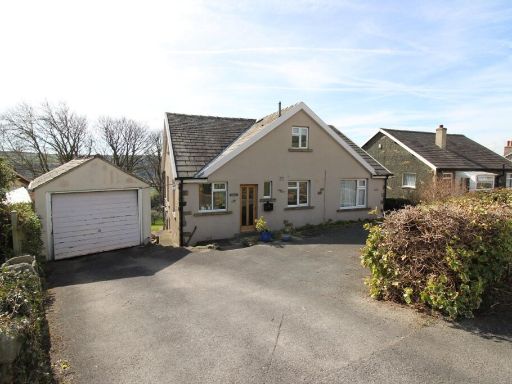 4 bedroom detached house for sale in Bank Top Drive, Riddlesden, Keighley, BD20 — £389,995 • 4 bed • 2 bath • 1302 ft²
4 bedroom detached house for sale in Bank Top Drive, Riddlesden, Keighley, BD20 — £389,995 • 4 bed • 2 bath • 1302 ft² 2 bedroom semi-detached bungalow for sale in Leach Road, Riddlesden, Keighley, BD20 — £189,995 • 2 bed • 1 bath • 498 ft²
2 bedroom semi-detached bungalow for sale in Leach Road, Riddlesden, Keighley, BD20 — £189,995 • 2 bed • 1 bath • 498 ft²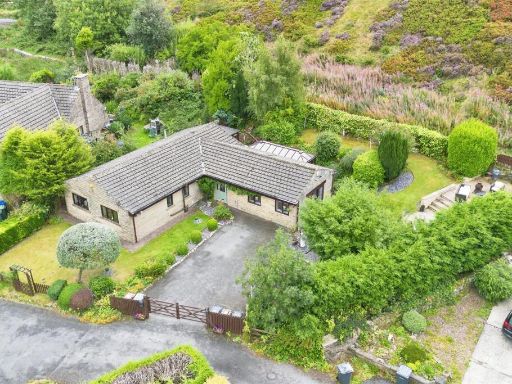 3 bedroom detached bungalow for sale in Ogden Crescent, Denholme, Bradford, BD13 4LD, BD13 — £550,000 • 3 bed • 2 bath • 1655 ft²
3 bedroom detached bungalow for sale in Ogden Crescent, Denholme, Bradford, BD13 4LD, BD13 — £550,000 • 3 bed • 2 bath • 1655 ft²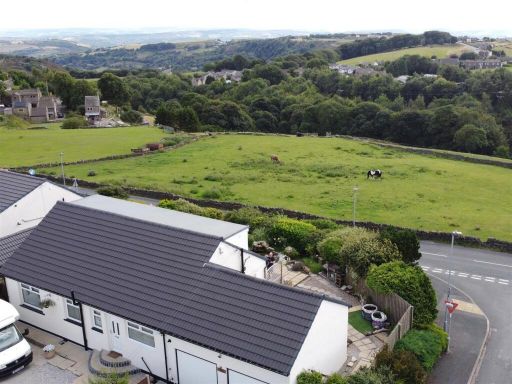 4 bedroom detached bungalow for sale in Hainsworth Moor Crescent, Queensbury, BD13 — £360,000 • 4 bed • 2 bath • 1476 ft²
4 bedroom detached bungalow for sale in Hainsworth Moor Crescent, Queensbury, BD13 — £360,000 • 4 bed • 2 bath • 1476 ft²