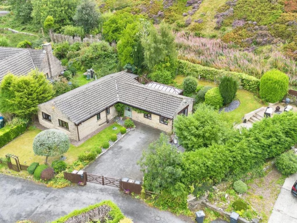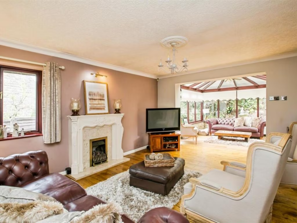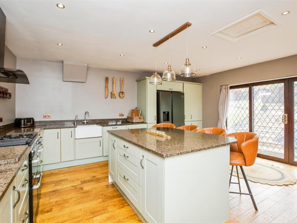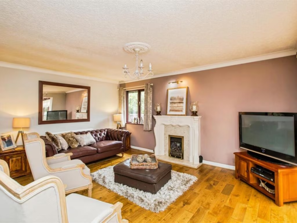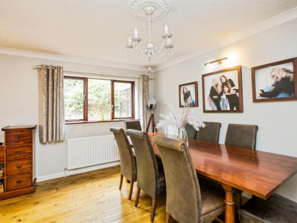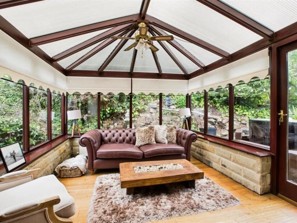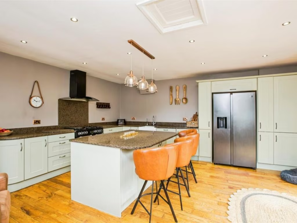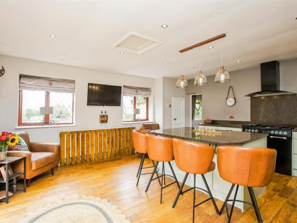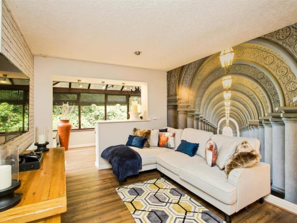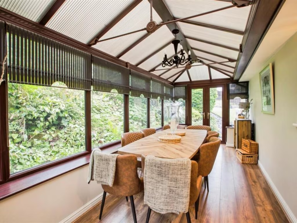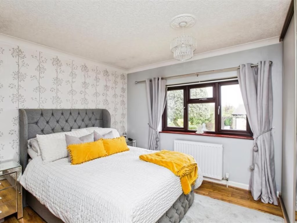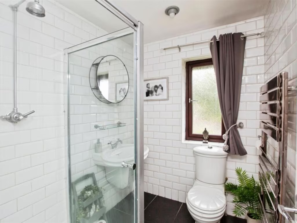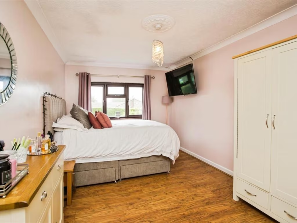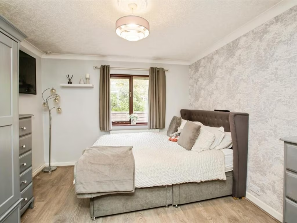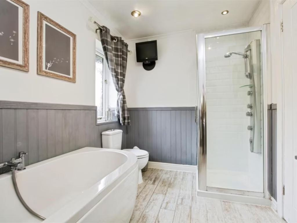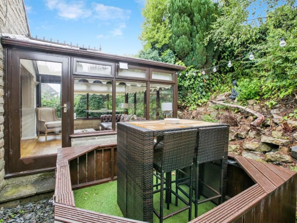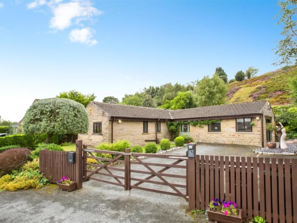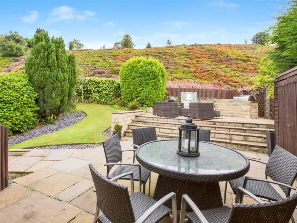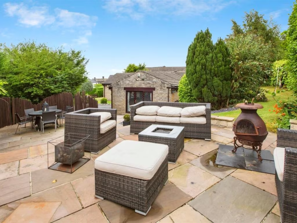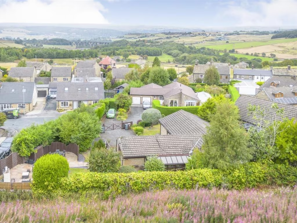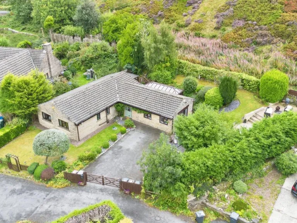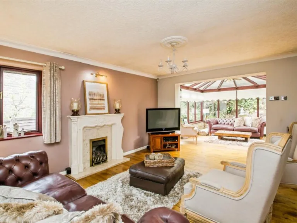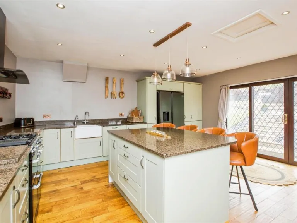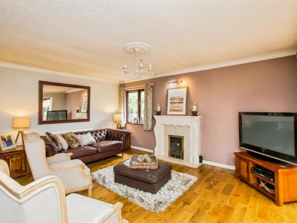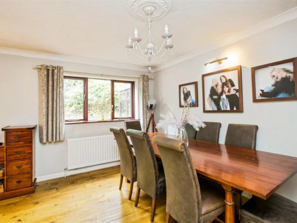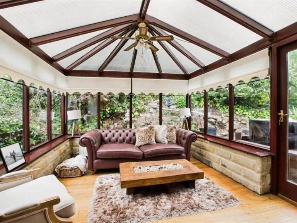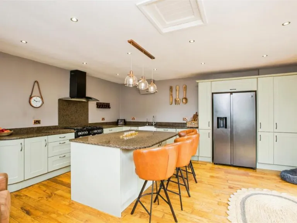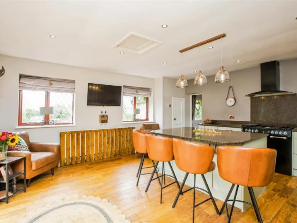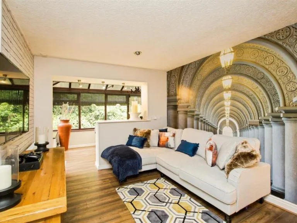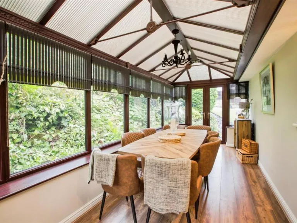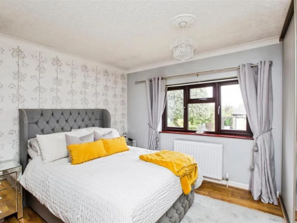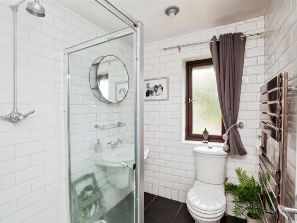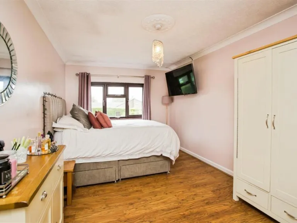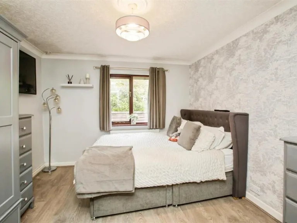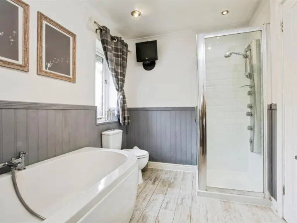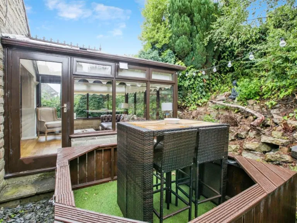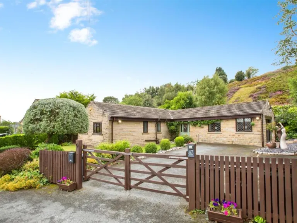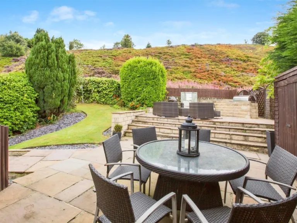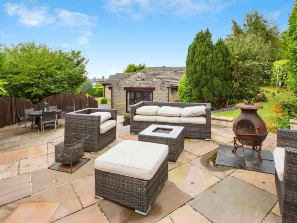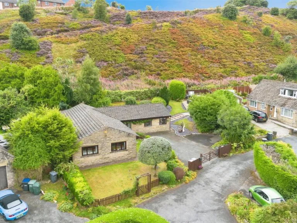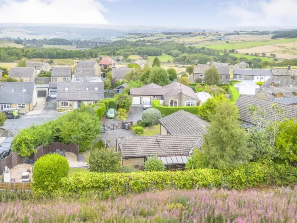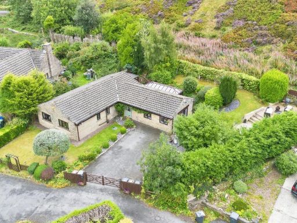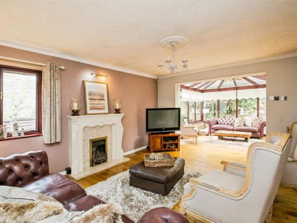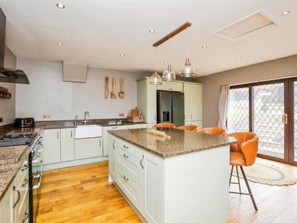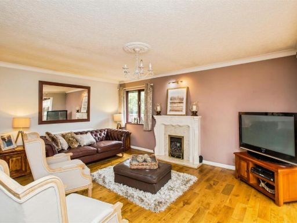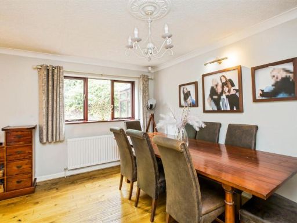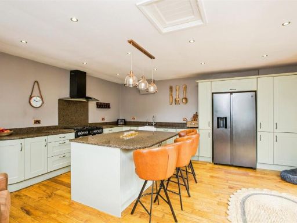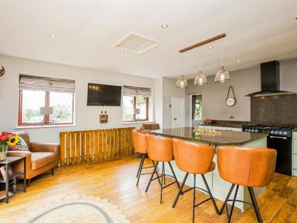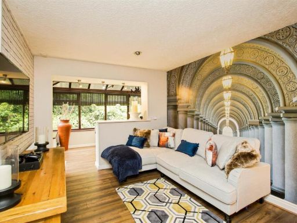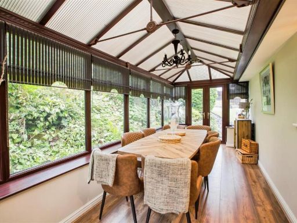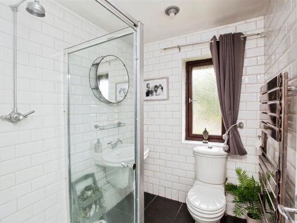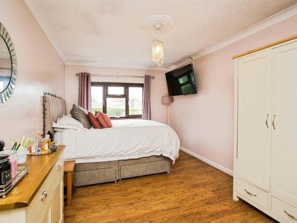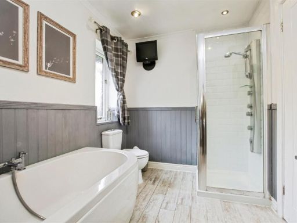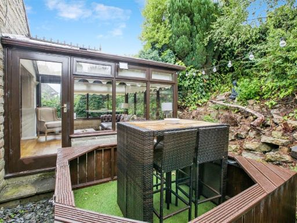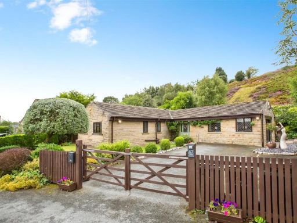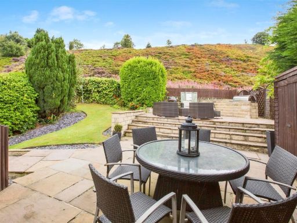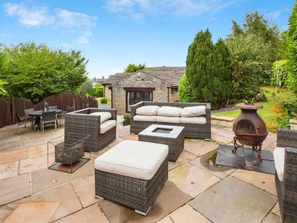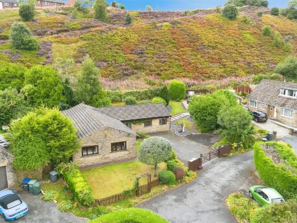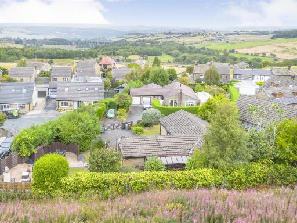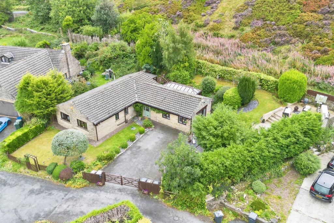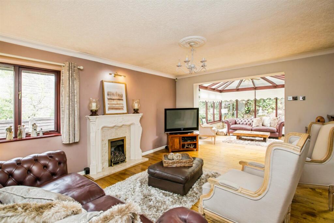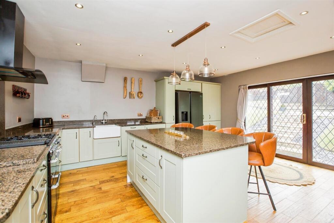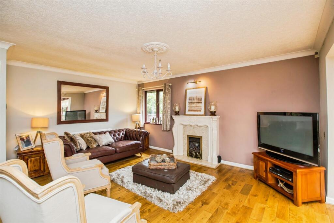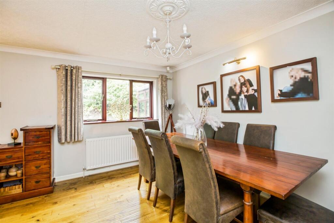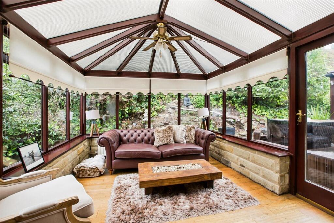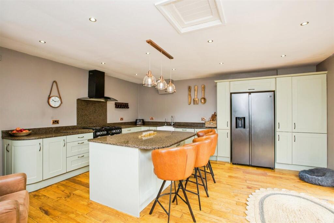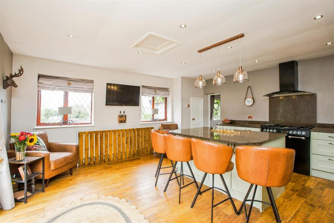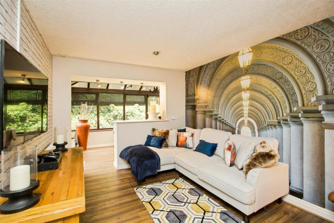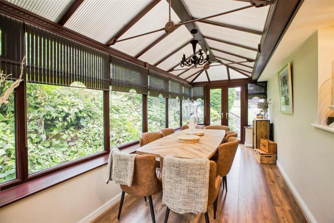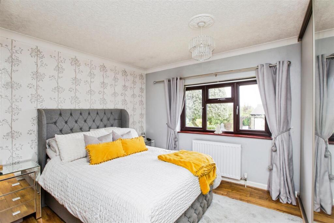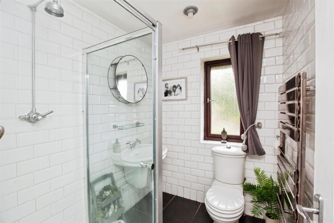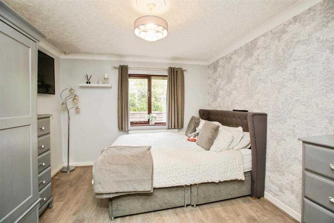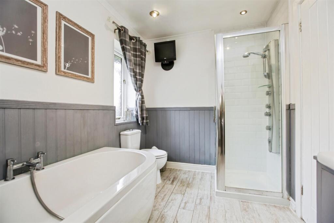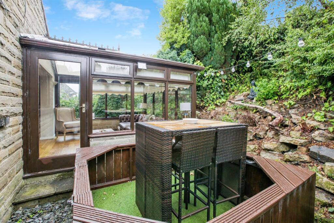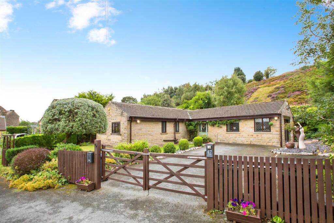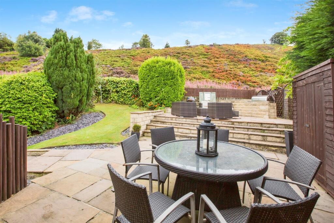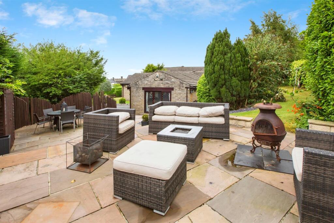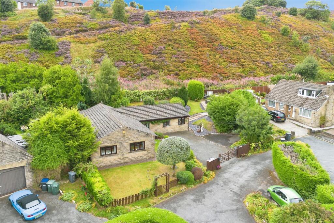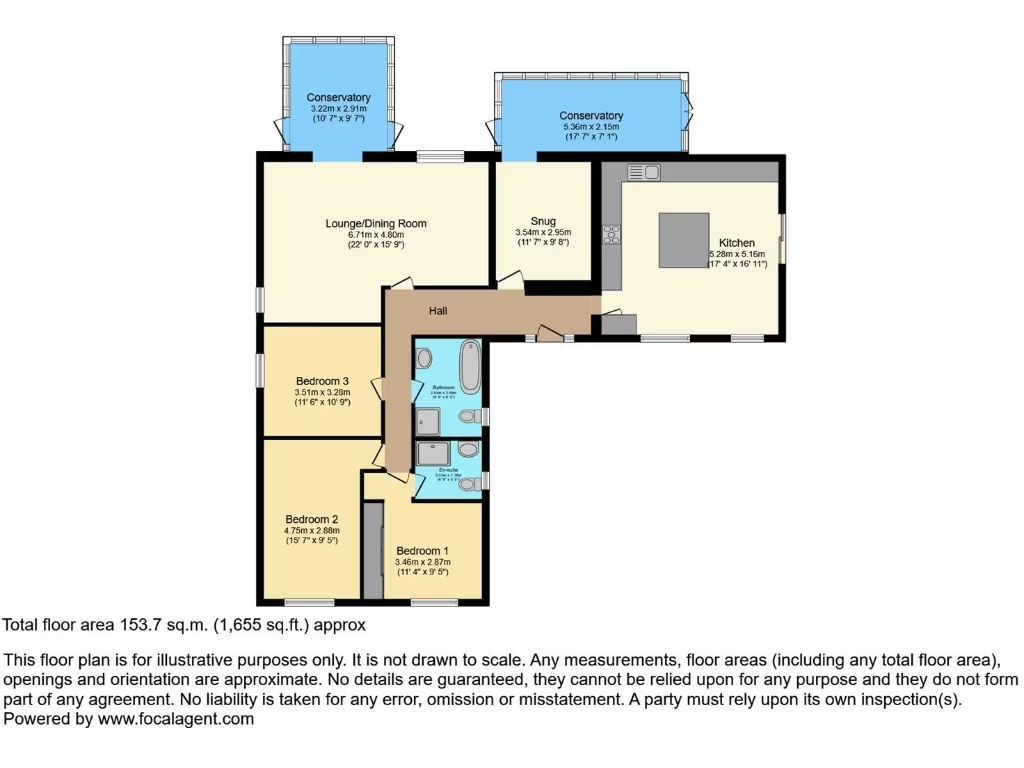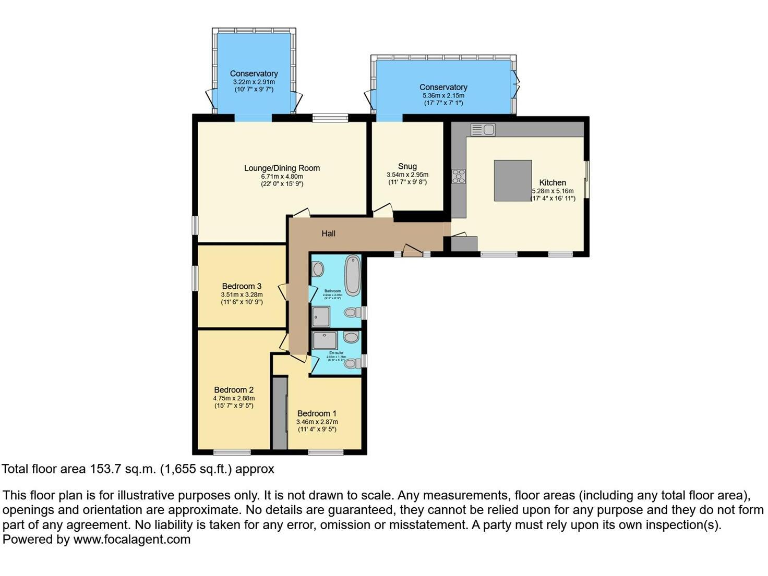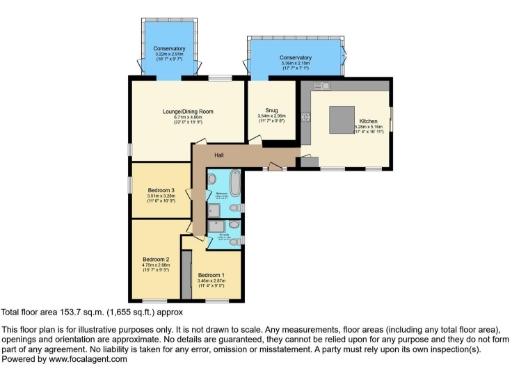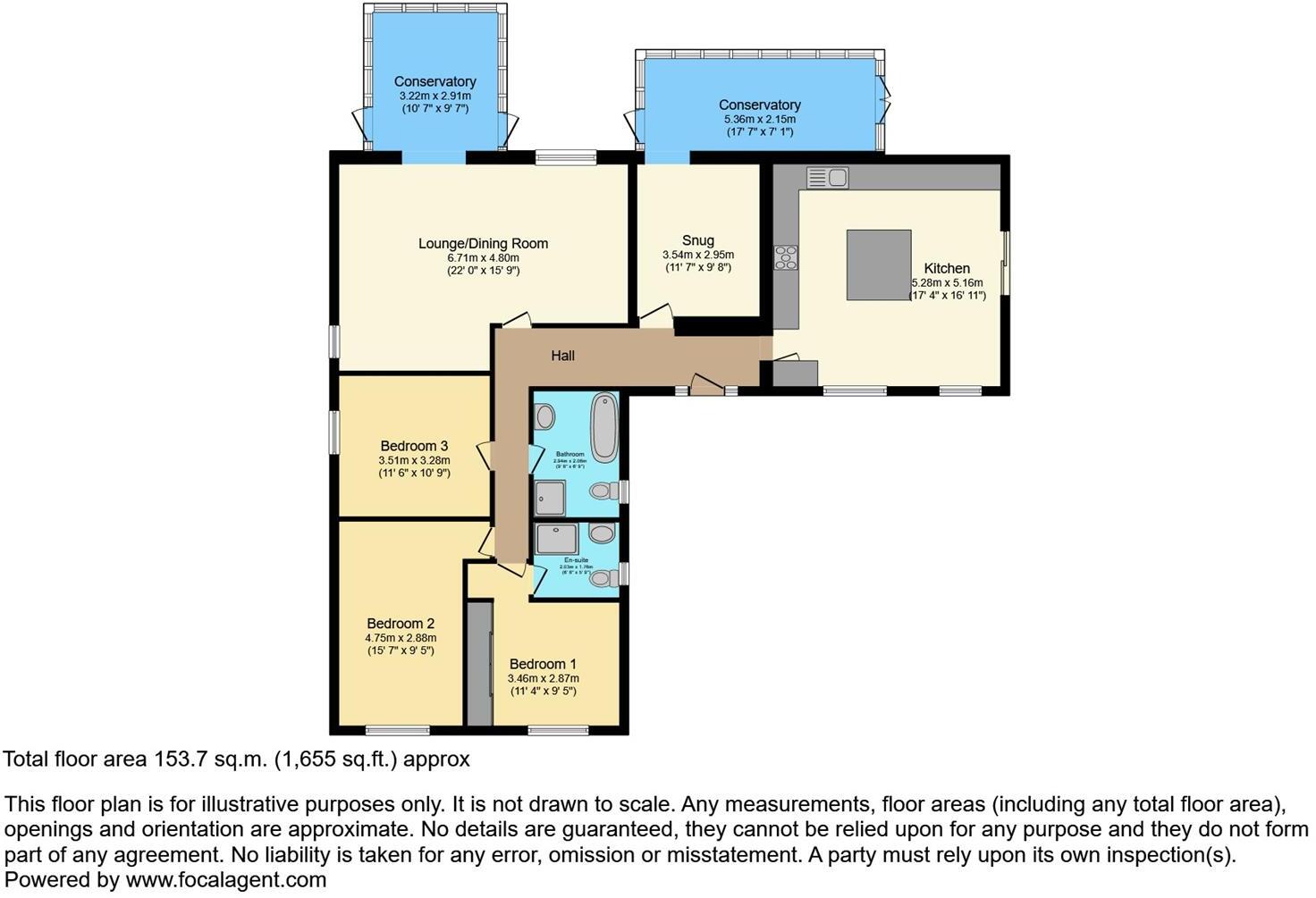Summary - 47, OGDEN CRESCENT, BRADFORD, DENHOLME BD13 4LD
4 bed 2 bath Detached Bungalow
Large single-level family home with mature gardens and ample parking.
- Large private plot with landscaped lawns and mature trees
- Gated tarmacadam driveway with parking for several vehicles
- Spacious single-level living: lounge, dining, snug and two conservatories
- Modern kitchen with breakfast island and integrated appliances
- Principal bedroom with en-suite and built-in wardrobes
- Constructed 1967–1975; some systems/finishes may date from that era
- Double glazing present but installation date unknown
- Council Tax Band E (above average)
Tucked at the end of a quiet crescent and backing onto heather-clad hills, this large single-level home offers generous, flexible accommodation across one floor. The house sits on a substantial plot with landscaped lawns, mature planting and a gated tarmacadam driveway with space for several vehicles — a rare combination of privacy and parking in Denholme.
Inside, the layout focuses on family living: an open-plan lounge and dining area with a feature living-flame gas fire, a modern kitchen with breakfast island and integrated appliances, plus a snug and two conservatories that create versatile zones for work, family time or multigenerational use. The principal suite benefits from an en-suite and built-in wardrobes; additional double bedrooms and a fully tiled four-piece family bathroom complete the accommodation. Oak and laminate flooring run through much of the home and the property is offered ready-to-move-into with gas central heating and double glazing.
Practical points to note: the house was constructed in the late 1960s–1970s and some services or finishes may reflect that era (double glazing install date unknown). Council Tax is band E (above average). Overall, this sizeable bungalow will appeal to families and buyers seeking one-level living with generous gardens and strong potential to adapt internal spaces to changing needs.
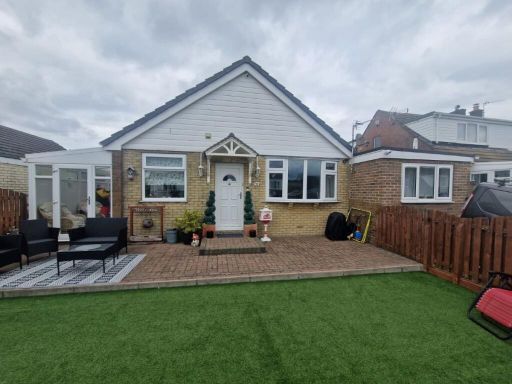 4 bedroom detached bungalow for sale in Longhouse Drive, Denholme, Bradford, BD13 — £270,000 • 4 bed • 1 bath • 1067 ft²
4 bedroom detached bungalow for sale in Longhouse Drive, Denholme, Bradford, BD13 — £270,000 • 4 bed • 1 bath • 1067 ft²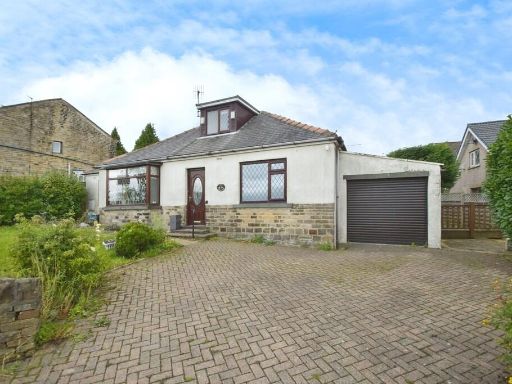 2 bedroom detached bungalow for sale in Keighley Road, Denholme, BD13 — £280,000 • 2 bed • 1 bath • 1089 ft²
2 bedroom detached bungalow for sale in Keighley Road, Denholme, BD13 — £280,000 • 2 bed • 1 bath • 1089 ft²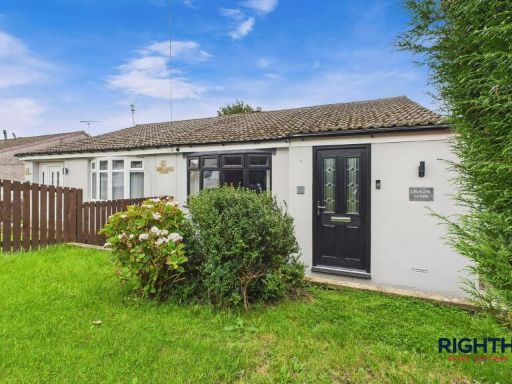 3 bedroom semi-detached bungalow for sale in Longhouse Drive, Denholme, BD13 — £195,000 • 3 bed • 1 bath • 743 ft²
3 bedroom semi-detached bungalow for sale in Longhouse Drive, Denholme, BD13 — £195,000 • 3 bed • 1 bath • 743 ft²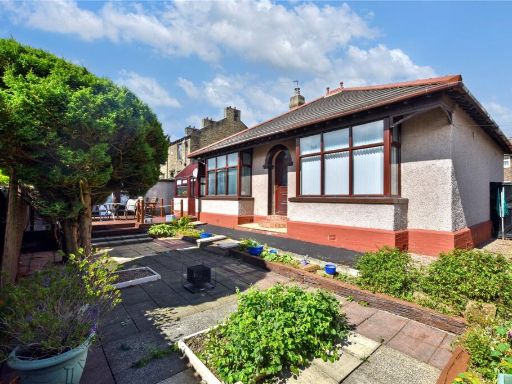 2 bedroom bungalow for sale in Moorcroft Drive, East Bierley, Bradford, West Yorkshire, BD4 — £230,000 • 2 bed • 1 bath • 1004 ft²
2 bedroom bungalow for sale in Moorcroft Drive, East Bierley, Bradford, West Yorkshire, BD4 — £230,000 • 2 bed • 1 bath • 1004 ft²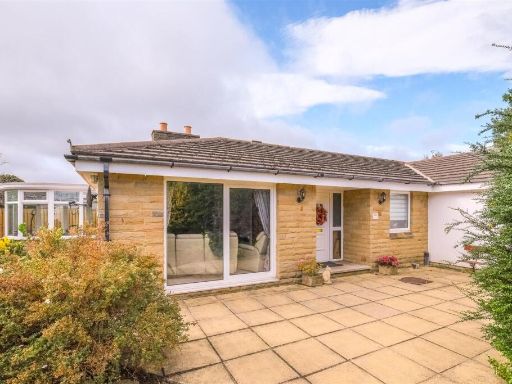 3 bedroom detached bungalow for sale in Hedge Top Lane, Halifax, HX3 — £450,000 • 3 bed • 1 bath • 1558 ft²
3 bedroom detached bungalow for sale in Hedge Top Lane, Halifax, HX3 — £450,000 • 3 bed • 1 bath • 1558 ft²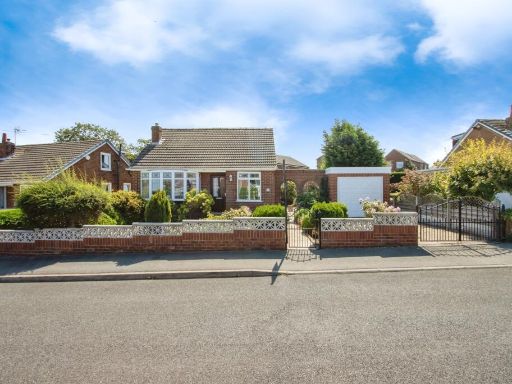 3 bedroom bungalow for sale in Scott Green Crescent, Gildersome, Morley, Leeds, LS27 — £325,000 • 3 bed • 1 bath • 975 ft²
3 bedroom bungalow for sale in Scott Green Crescent, Gildersome, Morley, Leeds, LS27 — £325,000 • 3 bed • 1 bath • 975 ft²