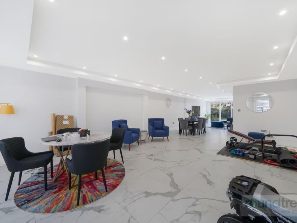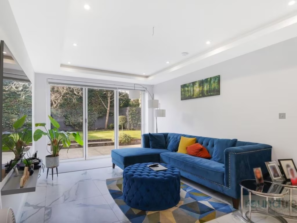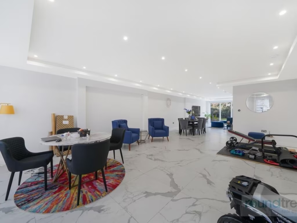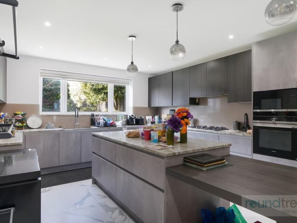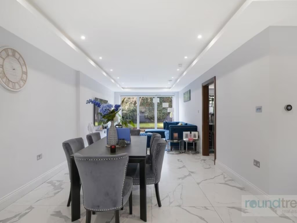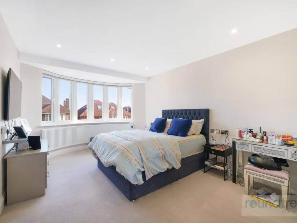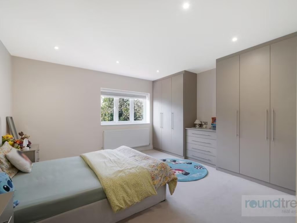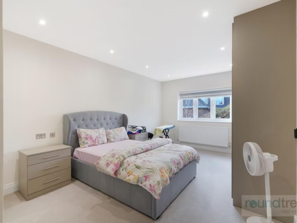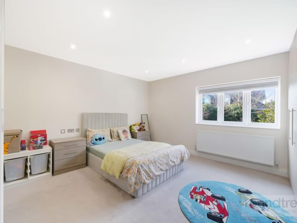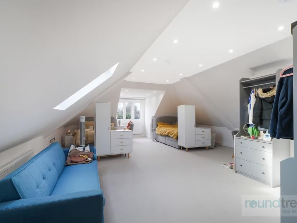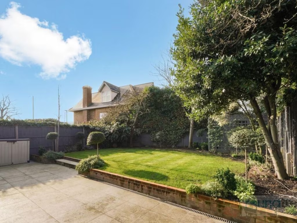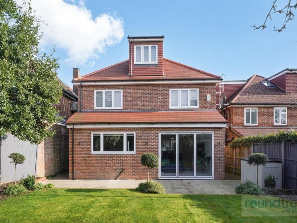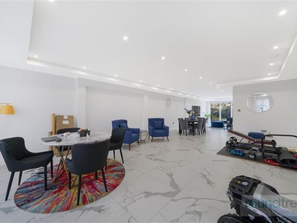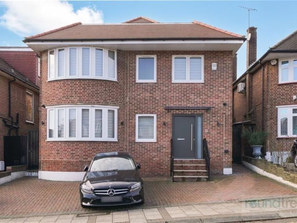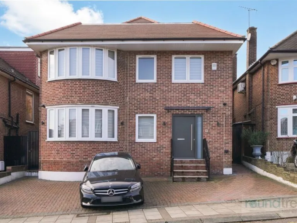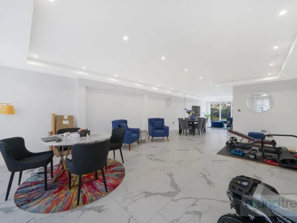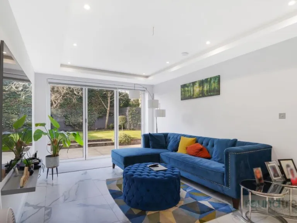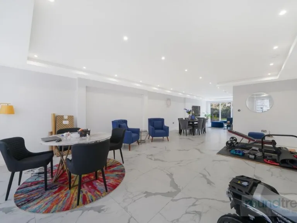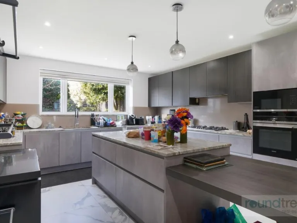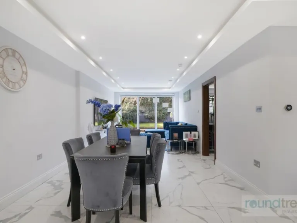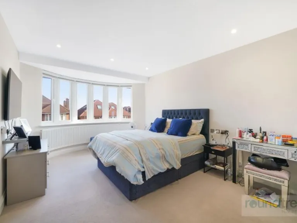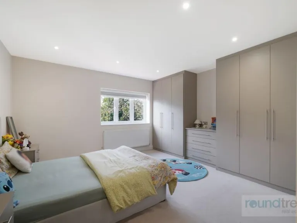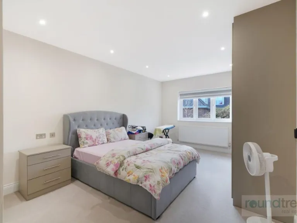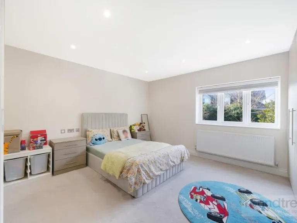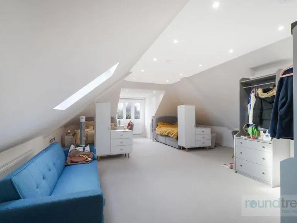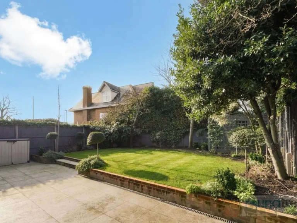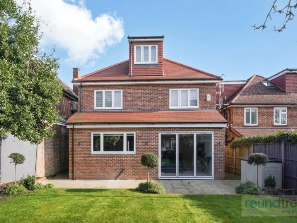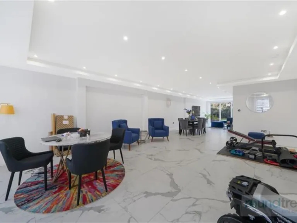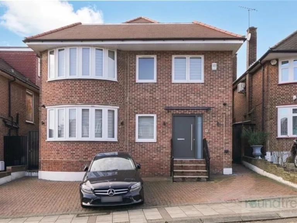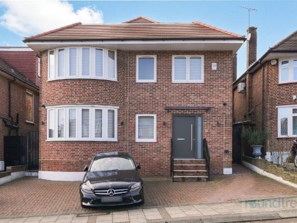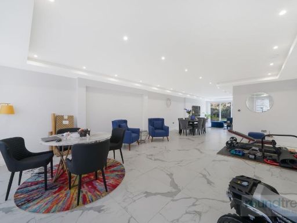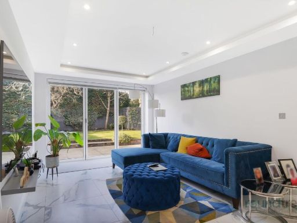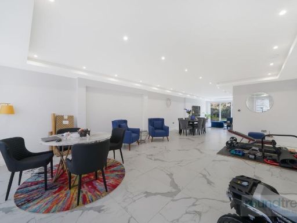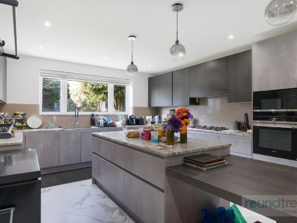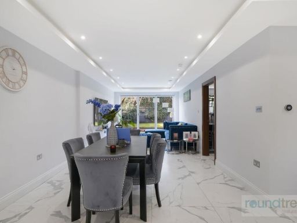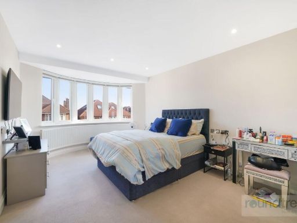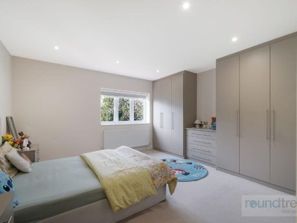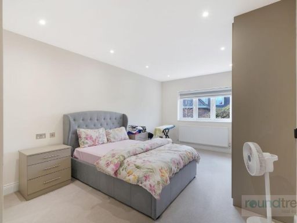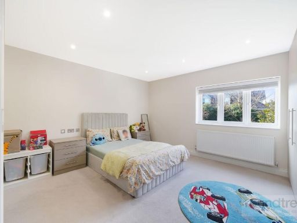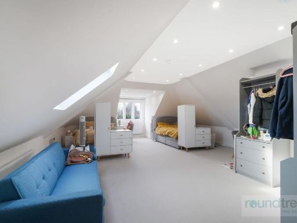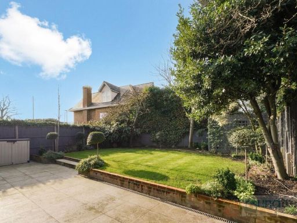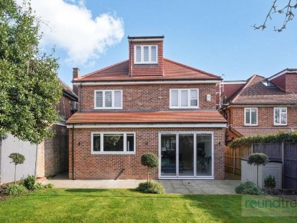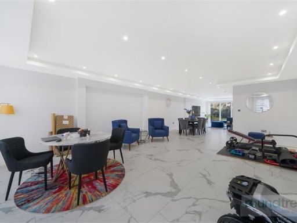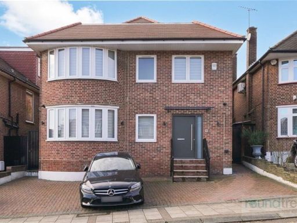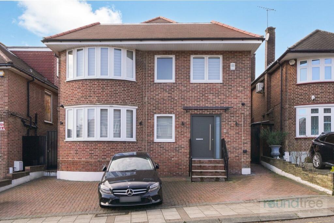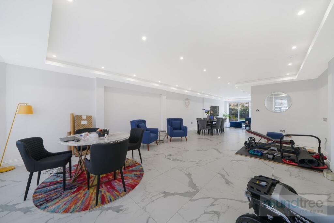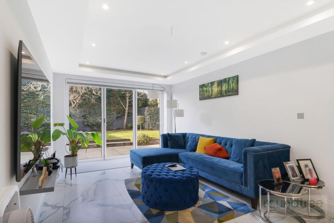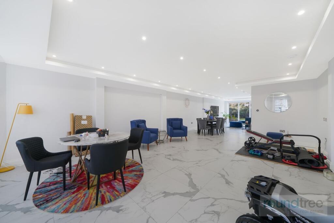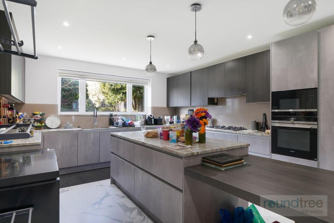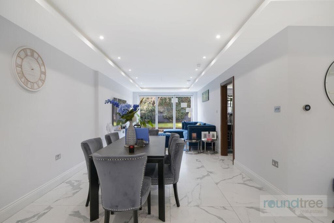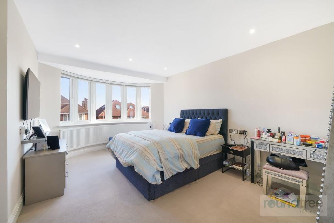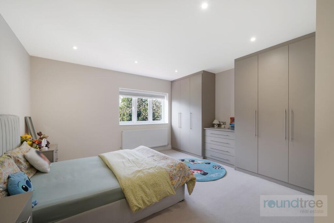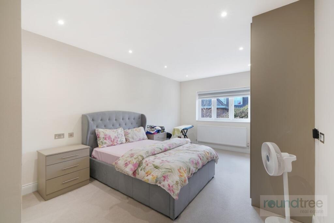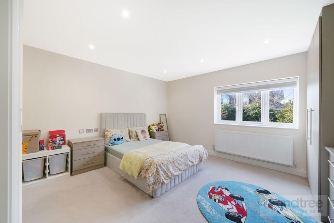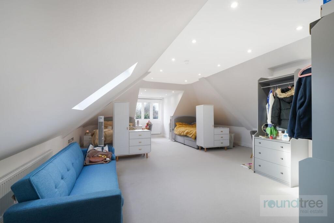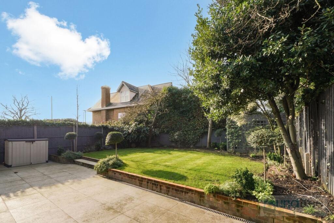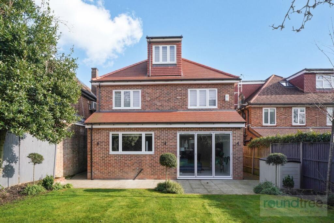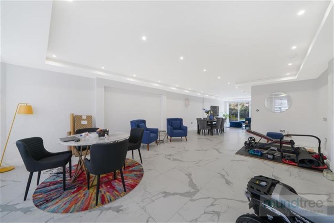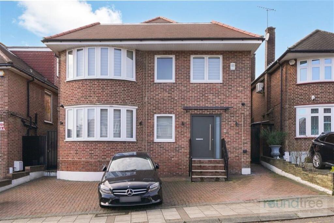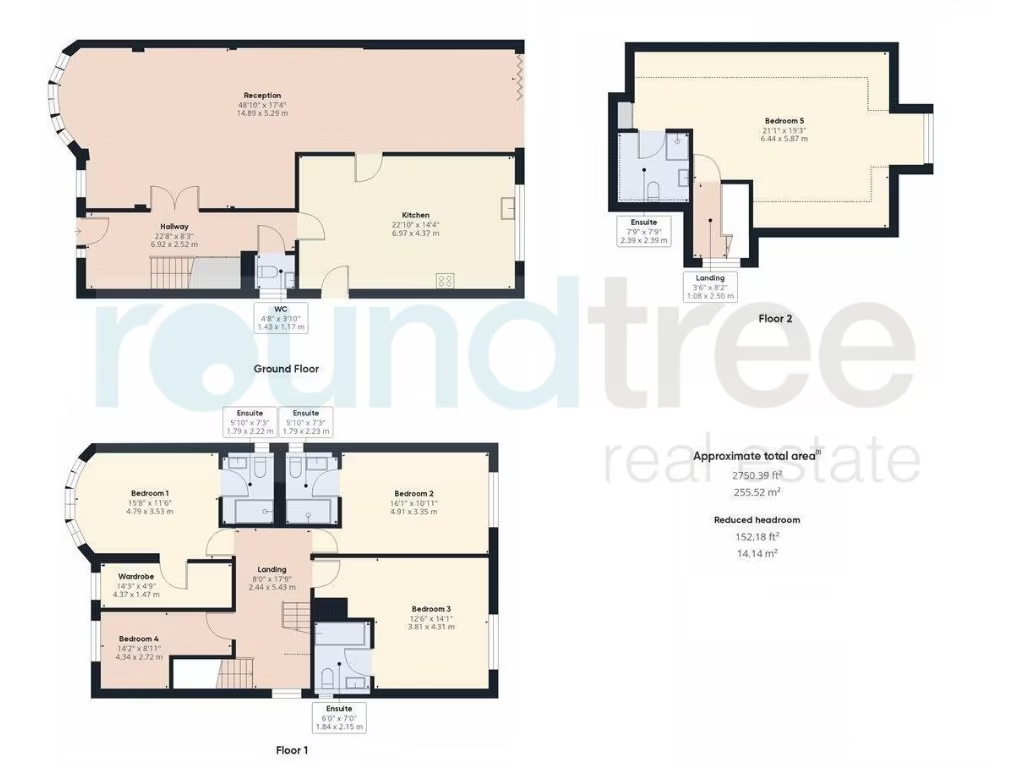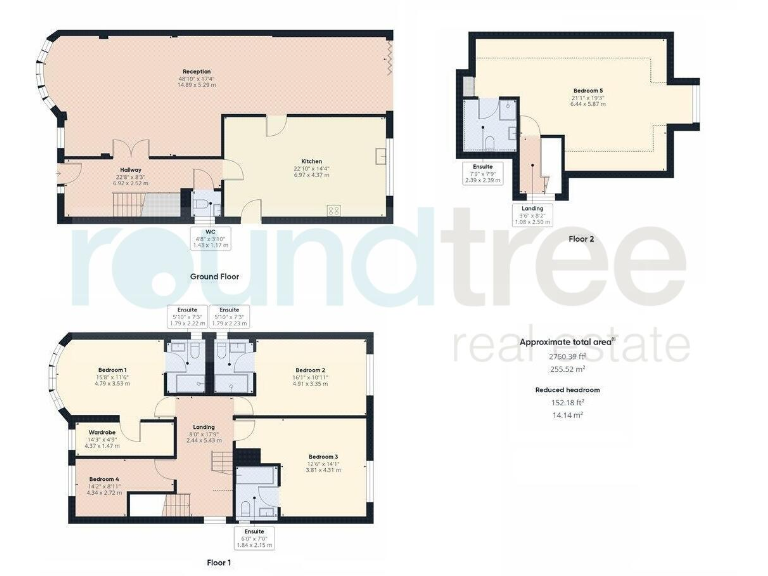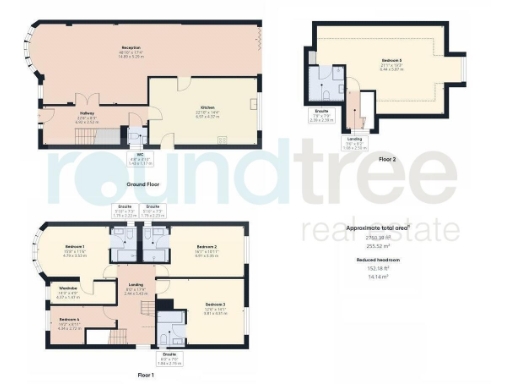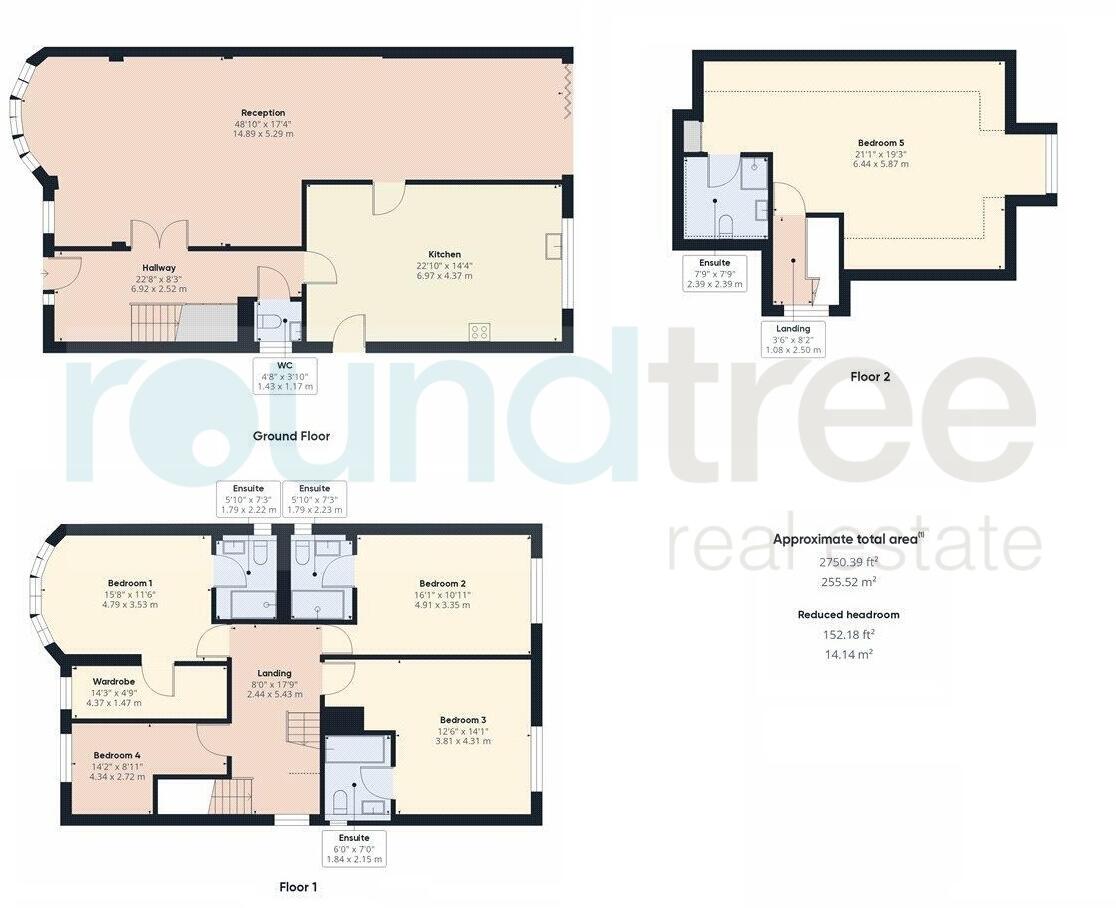Summary - 10, QUEENS WAY, LONDON NW4 2TN
5 bed 4 bath Detached
Modernised five-bedroom detached near Hendon Central and local parks.
Five double bedrooms with four ensuite bathrooms
Approximately 2,750 sq ft (255.5 sq m) of living space
Two reception rooms plus expansive open-plan kitchen
Mature rear garden and decent plot for outdoor use
Driveway with off-street parking for numerous cars
Chain free — ready for a straightforward purchase
Built 1930s; solid brick walls, likely no cavity insulation
Local council tax quite expensive; crime above average
This substantial five-double-bedroom detached house in Hendon offers roomy, contemporary family living across multiple floors. Finished to a high standard throughout, the home includes four ensuite bathrooms, two reception rooms and an expansive open-plan kitchen — all arranged within approximately 2,750 sq ft of living space. The mature rear garden and decent plot provide private outdoor space for children and entertaining.
Practical everyday life is well catered for: a lengthy driveway provides off-street parking for numerous cars, the property is chain-free and it sits within walking distance of Hendon Central transport links, shops and Hendon Park. The loft/third-floor space with a fitted bathroom adds flexible accommodation for guests, a home office or play area.
Buyers should note a few material points: the house was built in the 1930s with solid brick walls (no known cavity insulation) so further insulation work may be needed to optimise energy performance. Council tax is described as quite expensive, and the local crime rate is above average — factors to consider for security and ongoing running costs. Prospective purchasers are advised to commission a survey and services check before purchase.
Overall this is a modernised period home offering generous, flexible living for a growing family who value space, nearby amenities and ready-to-move-in condition, while accepting potential energy-efficiency upgrades and higher local costs.
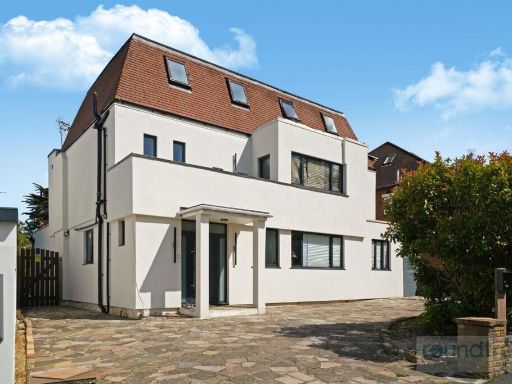 5 bedroom detached house for sale in Ashley Lane, Hendon NW4 — £1,900,000 • 5 bed • 3 bath • 3437 ft²
5 bedroom detached house for sale in Ashley Lane, Hendon NW4 — £1,900,000 • 5 bed • 3 bath • 3437 ft²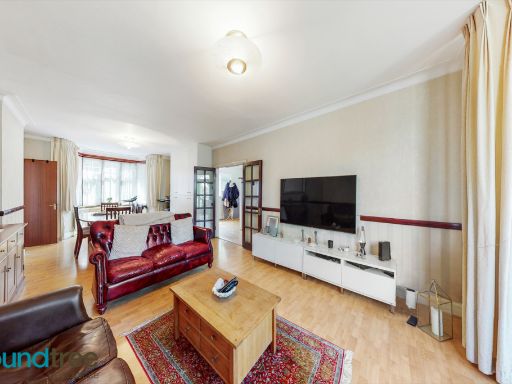 5 bedroom house for sale in Rundell Crescent, Hendon NW4 — £1,250,000 • 5 bed • 2 bath • 2077 ft²
5 bedroom house for sale in Rundell Crescent, Hendon NW4 — £1,250,000 • 5 bed • 2 bath • 2077 ft²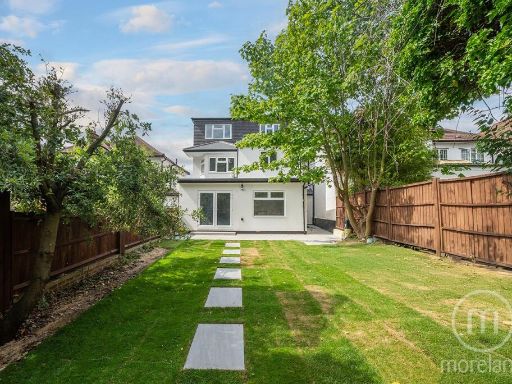 6 bedroom semi-detached house for sale in Cheyne Walk, Hendon, NW4 — £1,250,000 • 6 bed • 5 bath • 2203 ft²
6 bedroom semi-detached house for sale in Cheyne Walk, Hendon, NW4 — £1,250,000 • 6 bed • 5 bath • 2203 ft²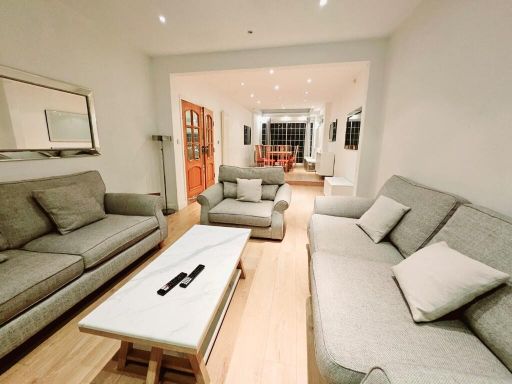 5 bedroom detached house for sale in Meadow Drive, London, NW4 — £1,000,000 • 5 bed • 5 bath • 2100 ft²
5 bedroom detached house for sale in Meadow Drive, London, NW4 — £1,000,000 • 5 bed • 5 bath • 2100 ft²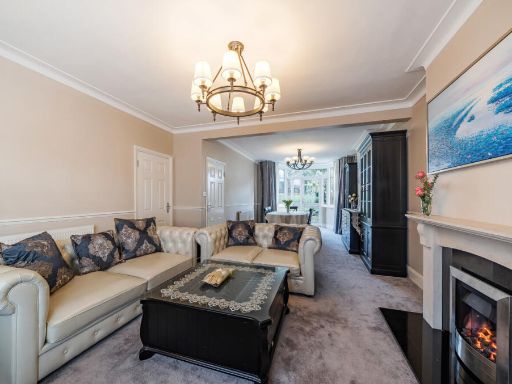 5 bedroom detached house for sale in Colindeep Gardens, Hendon, NW4 — £900,000 • 5 bed • 2 bath • 1780 ft²
5 bedroom detached house for sale in Colindeep Gardens, Hendon, NW4 — £900,000 • 5 bed • 2 bath • 1780 ft²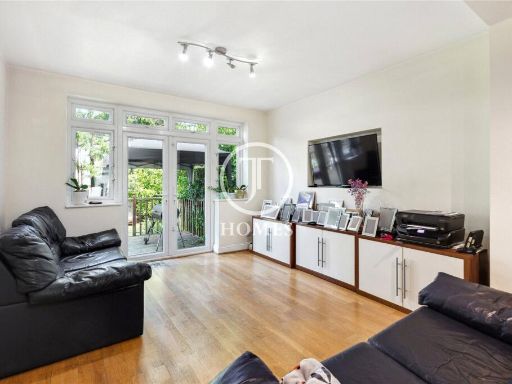 5 bedroom detached house for sale in Mayfield Gardens, London, NW4 — £1,325,000 • 5 bed • 1 bath • 2115 ft²
5 bedroom detached house for sale in Mayfield Gardens, London, NW4 — £1,325,000 • 5 bed • 1 bath • 2115 ft²
