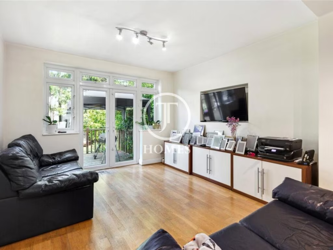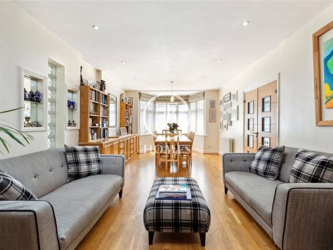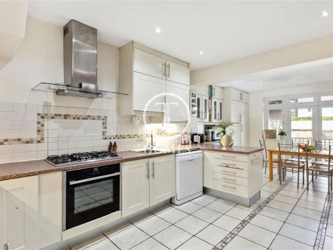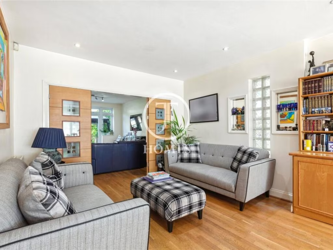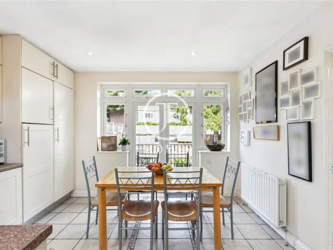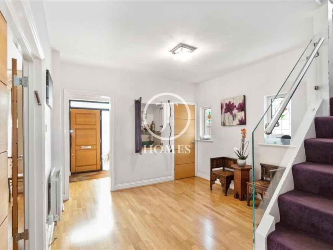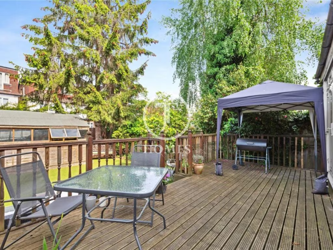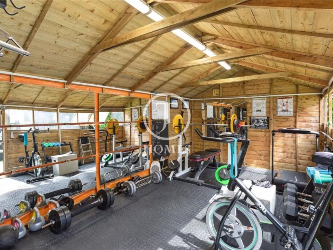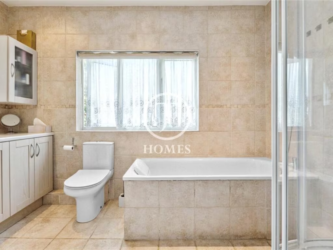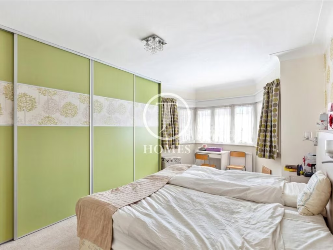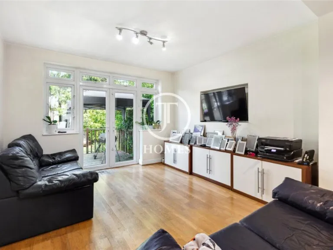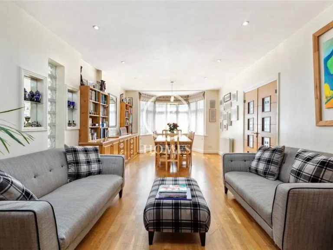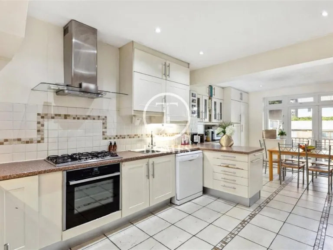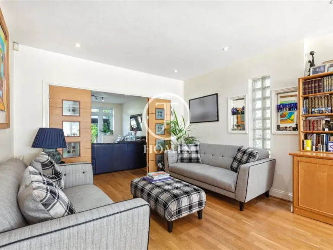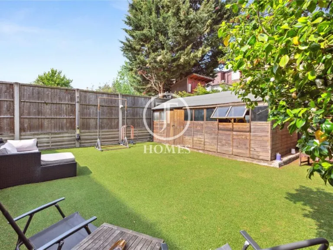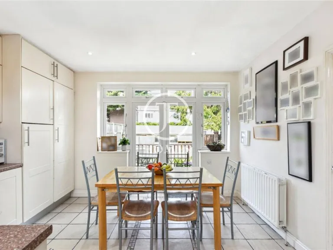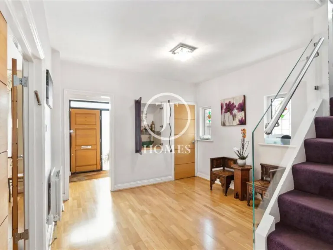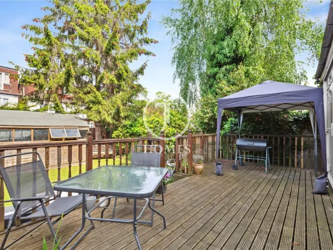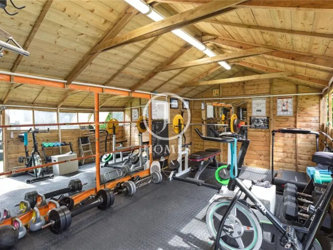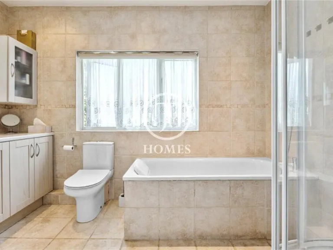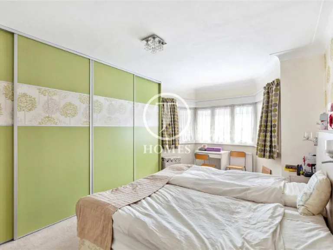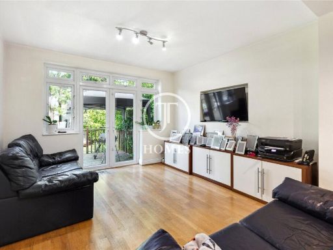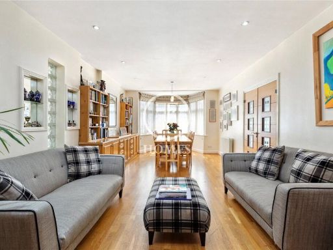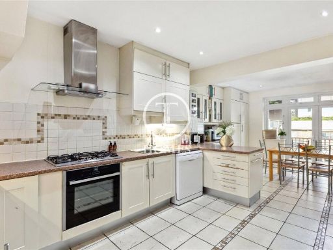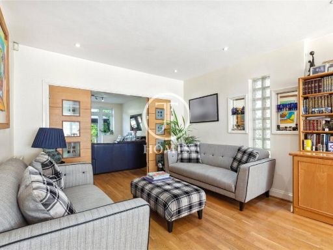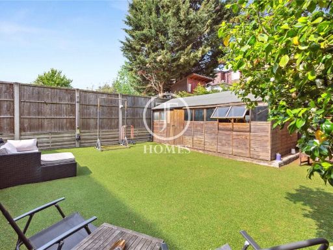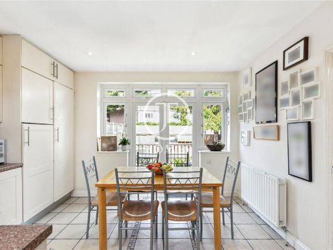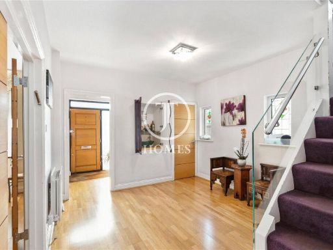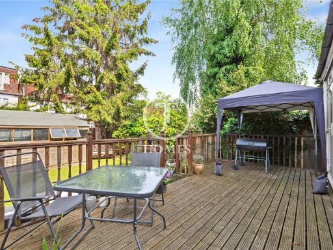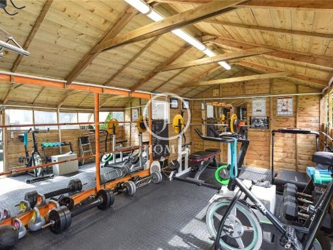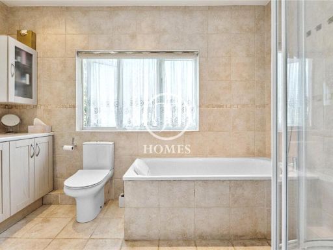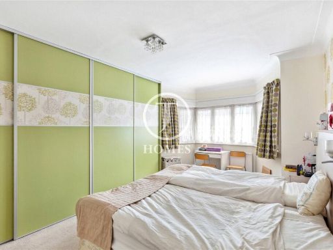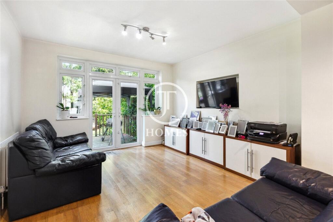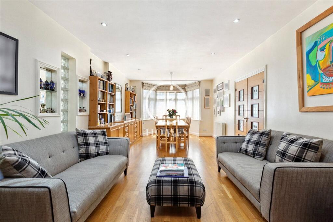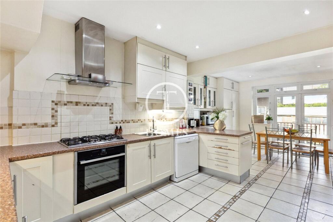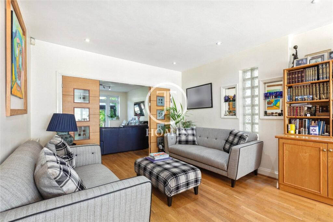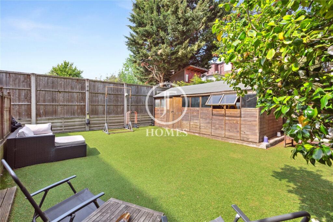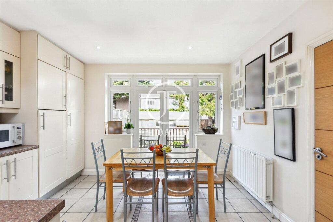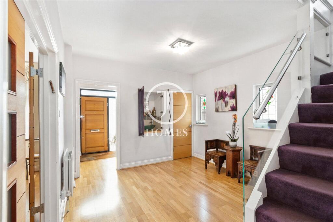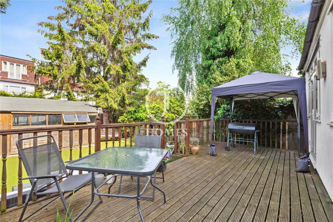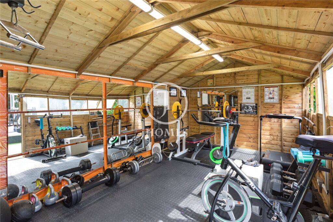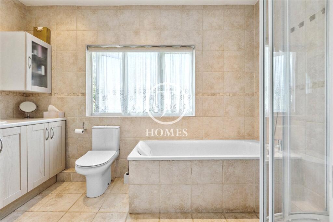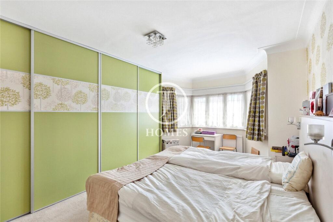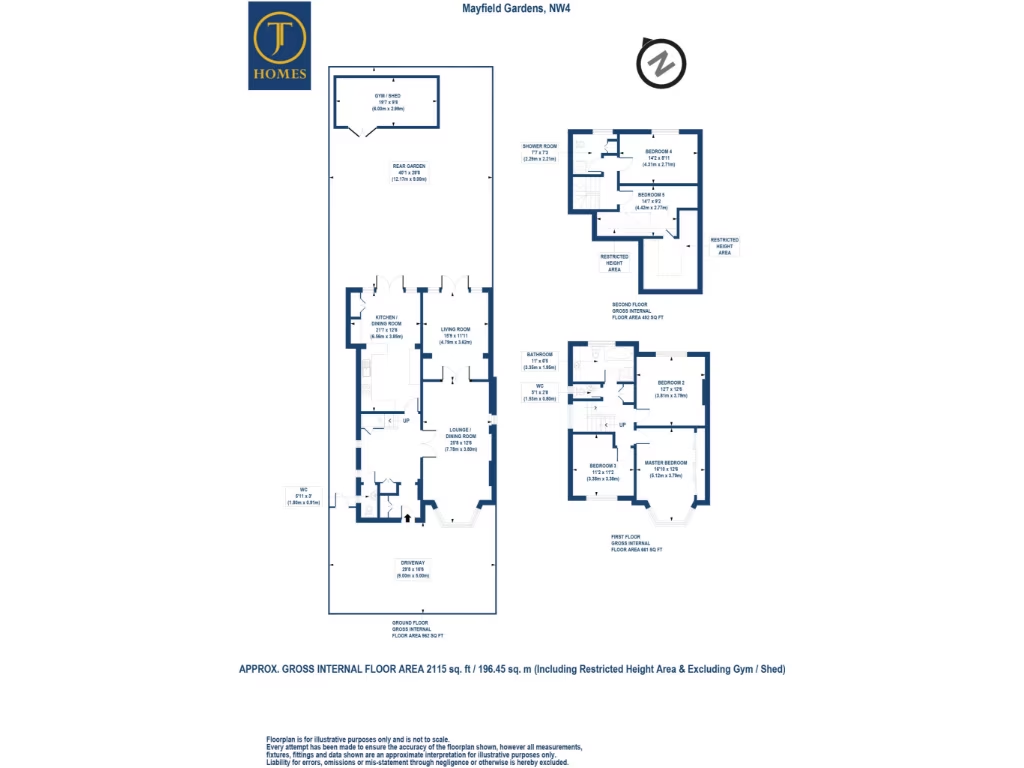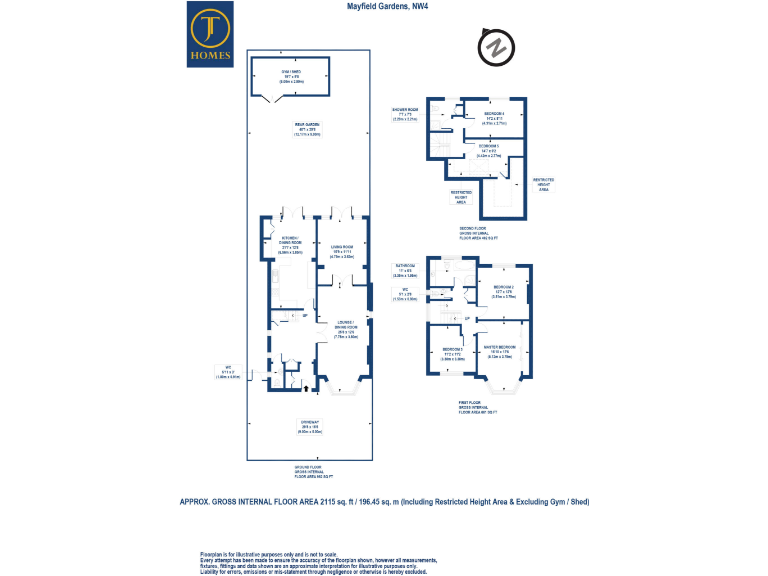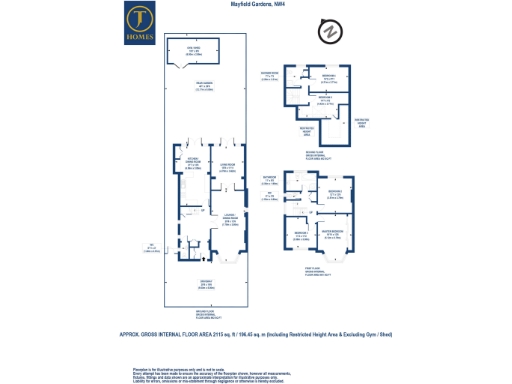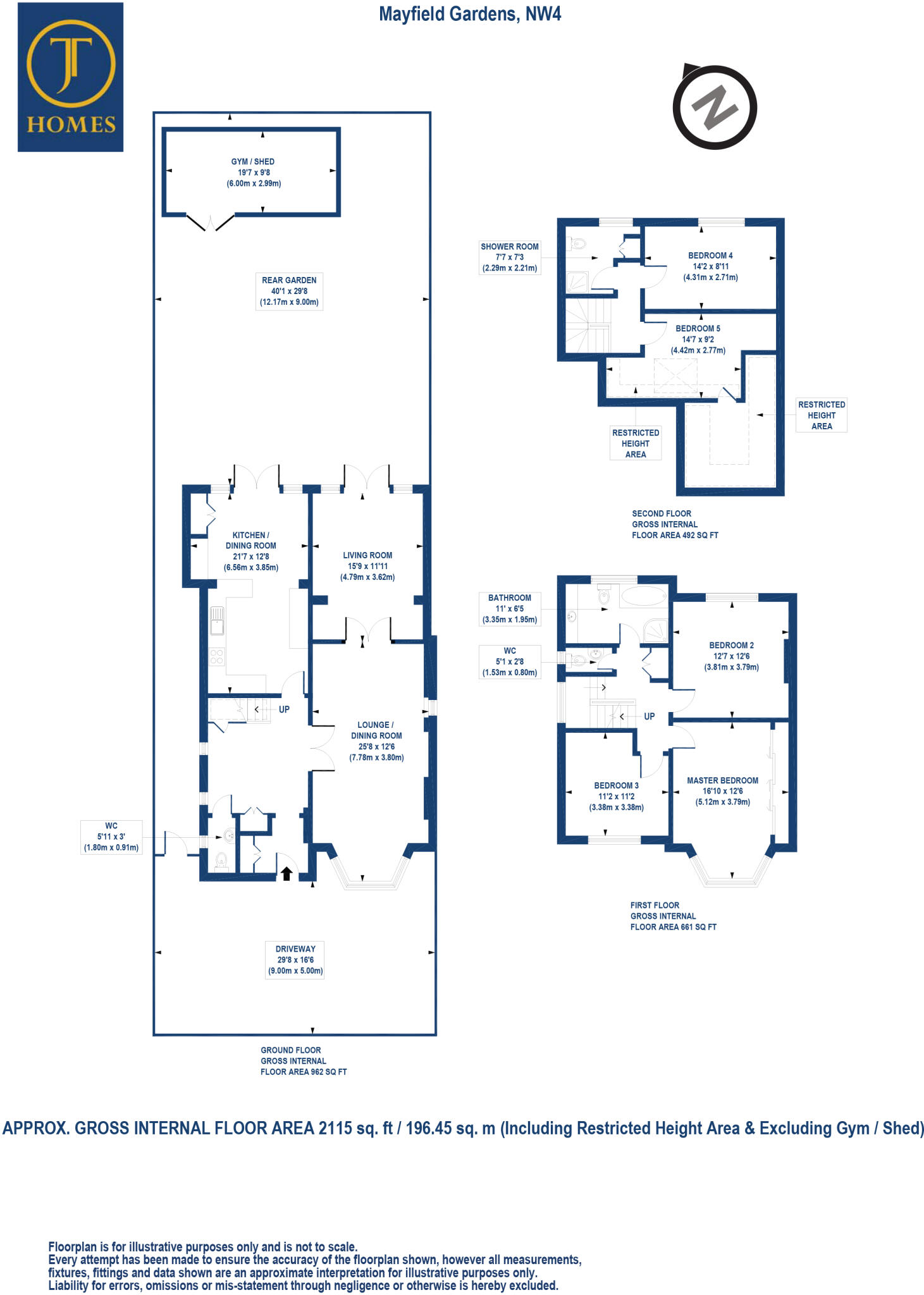Summary - 8, Mayfield Gardens NW4 2QA
5 bed 1 bath Detached
Well-presented 5-bed family home, 2,115 sq ft, driveway for three cars, minutes from Hendon Central.
- Detached five-bedroom family home, 2,115 sq ft
- Through lounge/dining room plus separate living room
- Driveway for three cars; decent plot with astroturf garden
- Garden includes gym/shed; low-maintenance outdoor space
- Chain free and within walking distance of underground stations
- Built 1930–1949, solid brick; may need insulation upgrades
- Bathroom facilities across floors; confirm exact bathroom count
- Good local schools and quick access to Brent Cross amenities
A substantial five-bedroom detached house offering 2,115 sq ft of well-presented, flexible family space across three floors. Ground floor living is bright and open with a through lounge/dining room, separate living room and a fitted kitchen/diner that opens to a low-maintenance astroturf garden with a gym/shed.
Practical benefits include a wide driveway with space for three cars, double glazing, mains gas central heating and chain-free sale. The property sits on a decent plot in an established 1930s neighbourhood, within easy walking distance of Hendon Central and Brent Cross stations and local shops, parks and schools.
There are bathroom facilities on each level (family bathroom, separate WCs and a top-floor shower room), but the advertised total bathrooms figure should be checked during viewing. The house is solid-brick as built (1930–1949); thermally it may benefit from insulation upgrades and modern energy-efficiency improvements. Overall, this is a roomy, practical family home with scope to modernise further if desired.
This will suit families seeking space and convenient transport links, or buyers wanting a ready-to-live-in property with potential to increase comfort and efficiency through targeted improvements.
 3 bedroom link detached house for sale in Shirehall Lane, London, NW4 — £1,100,000 • 3 bed • 1 bath • 1066 ft²
3 bedroom link detached house for sale in Shirehall Lane, London, NW4 — £1,100,000 • 3 bed • 1 bath • 1066 ft²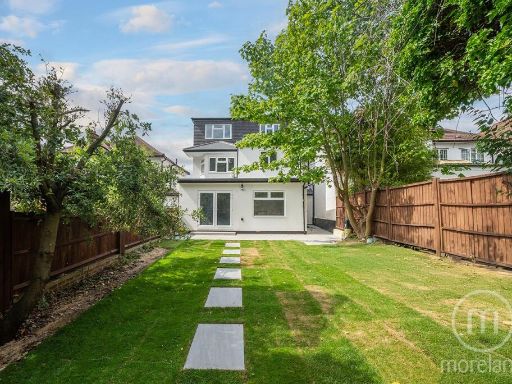 6 bedroom semi-detached house for sale in Cheyne Walk, Hendon, NW4 — £1,250,000 • 6 bed • 5 bath • 2203 ft²
6 bedroom semi-detached house for sale in Cheyne Walk, Hendon, NW4 — £1,250,000 • 6 bed • 5 bath • 2203 ft²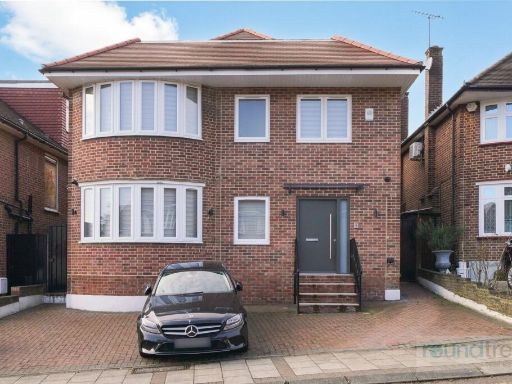 5 bedroom detached house for sale in Queens way, Hendon NW4 — £2,000,000 • 5 bed • 4 bath • 2750 ft²
5 bedroom detached house for sale in Queens way, Hendon NW4 — £2,000,000 • 5 bed • 4 bath • 2750 ft²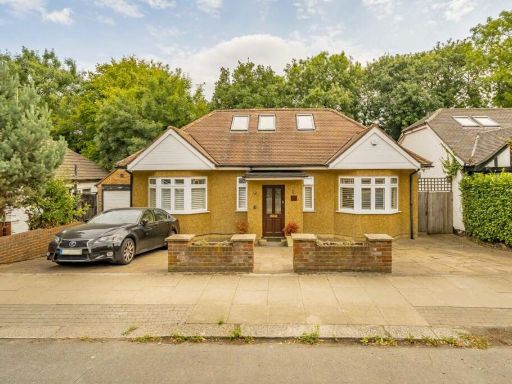 4 bedroom bungalow for sale in Shirehall Park, London, NW4 — £1,600,000 • 4 bed • 2 bath • 2388 ft²
4 bedroom bungalow for sale in Shirehall Park, London, NW4 — £1,600,000 • 4 bed • 2 bath • 2388 ft²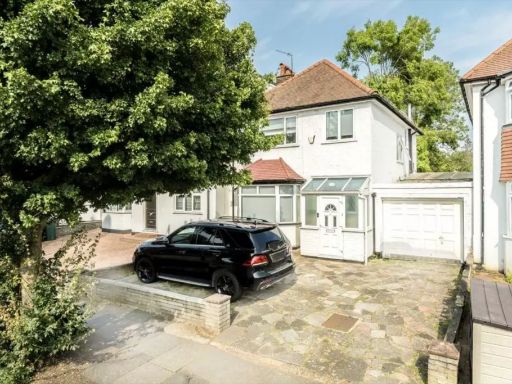 3 bedroom detached house for sale in Shirehall Lane, Hendon NW4 — £1,100,000 • 3 bed • 1 bath • 1518 ft²
3 bedroom detached house for sale in Shirehall Lane, Hendon NW4 — £1,100,000 • 3 bed • 1 bath • 1518 ft²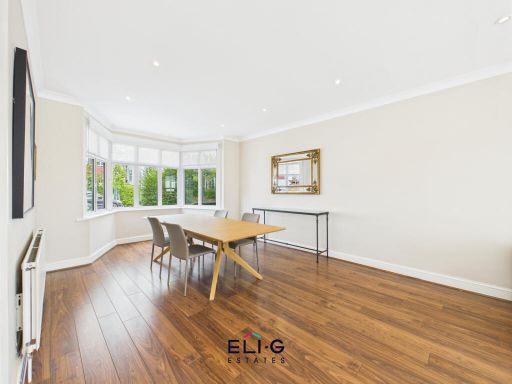 4 bedroom link detached house for sale in Haslemere Avenue, NW4 — £1,395,000 • 4 bed • 2 bath • 2217 ft²
4 bedroom link detached house for sale in Haslemere Avenue, NW4 — £1,395,000 • 4 bed • 2 bath • 2217 ft²