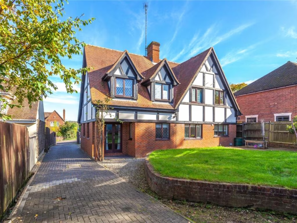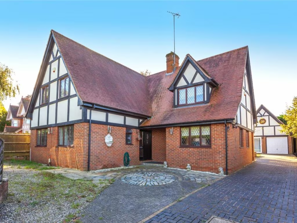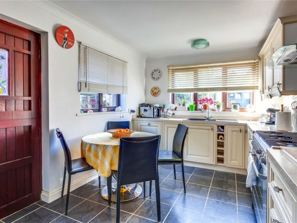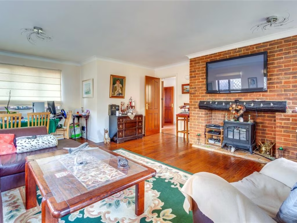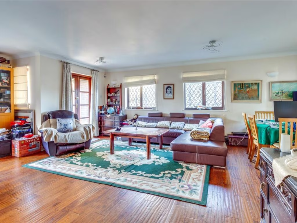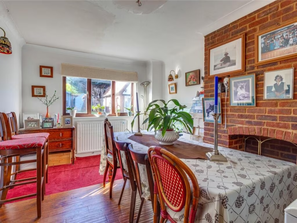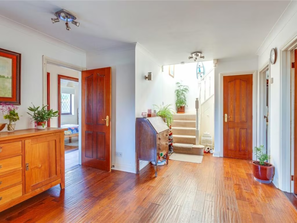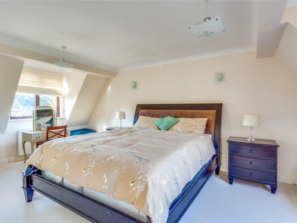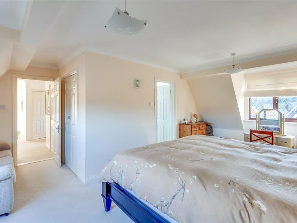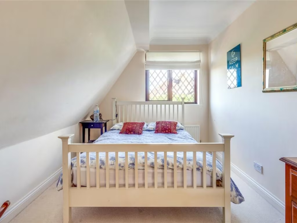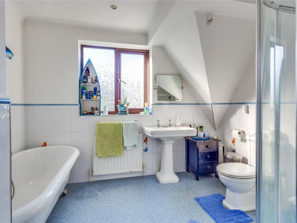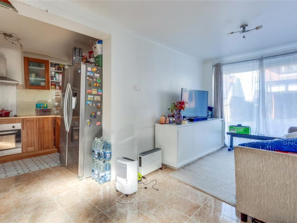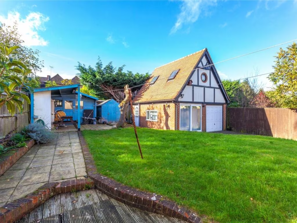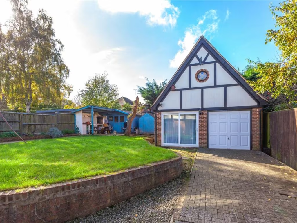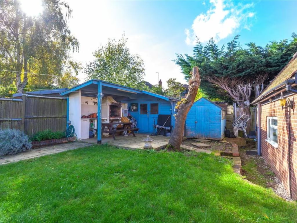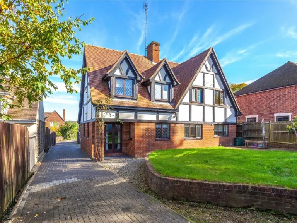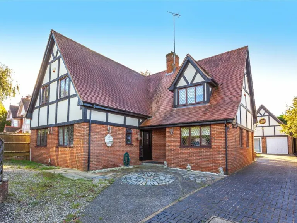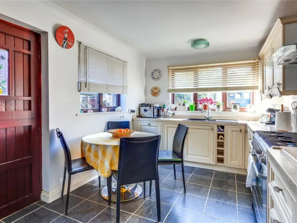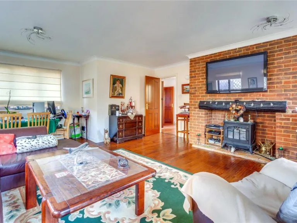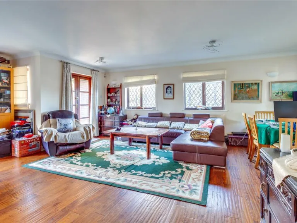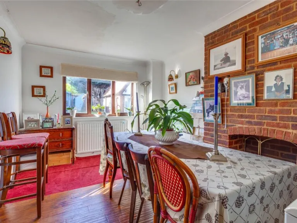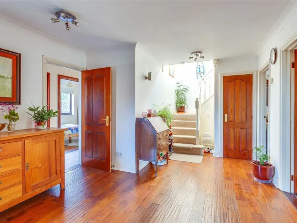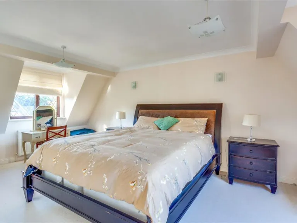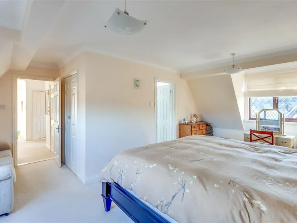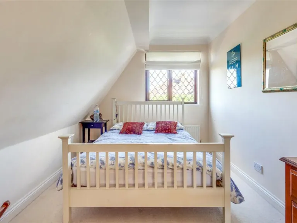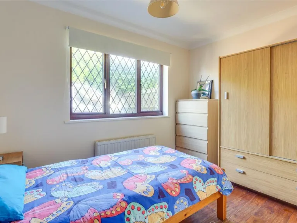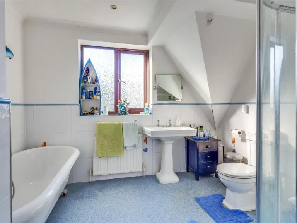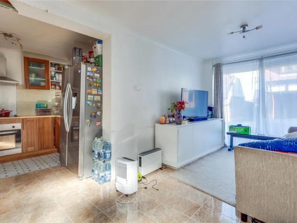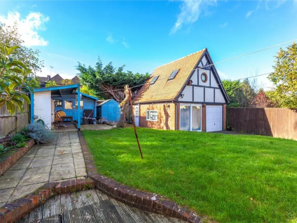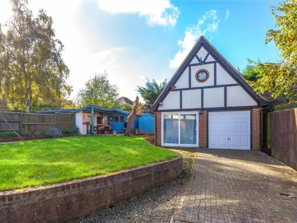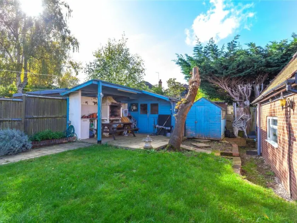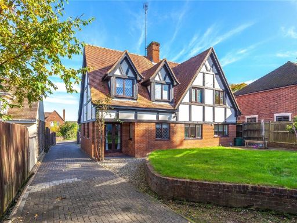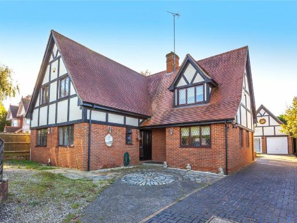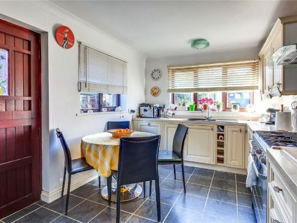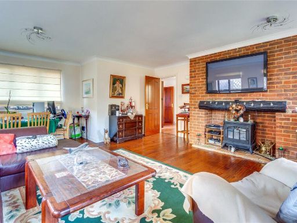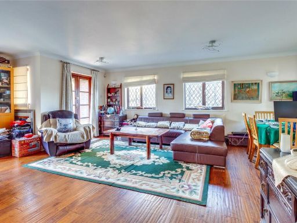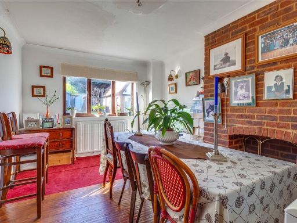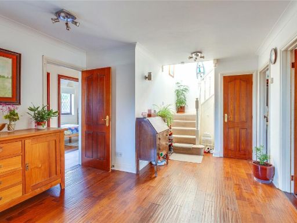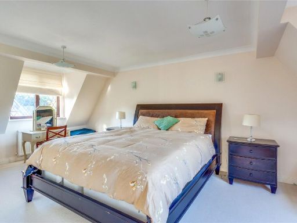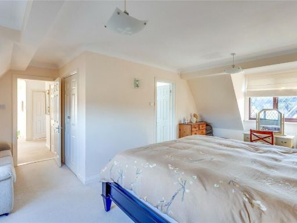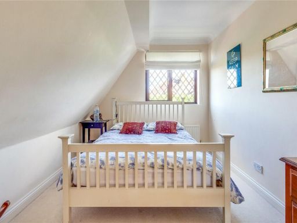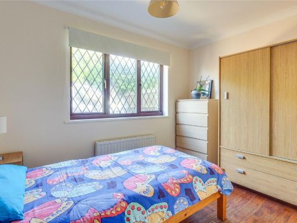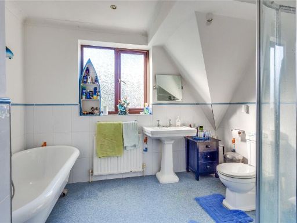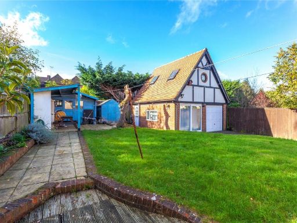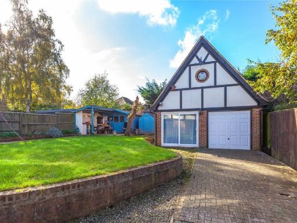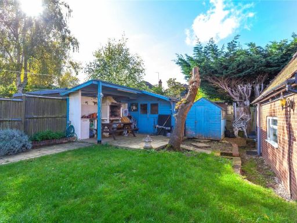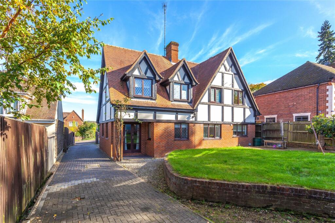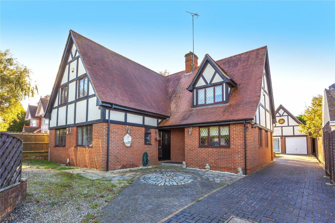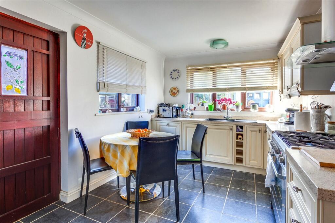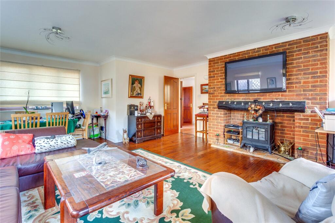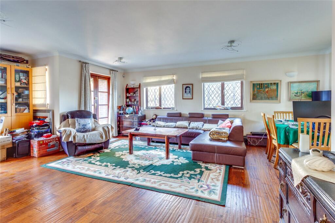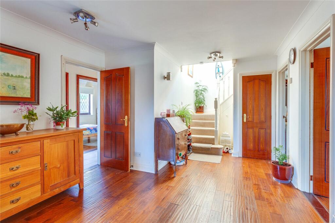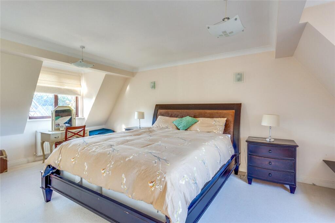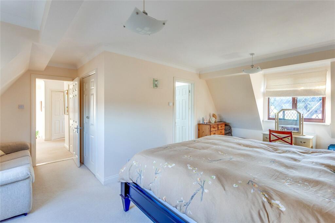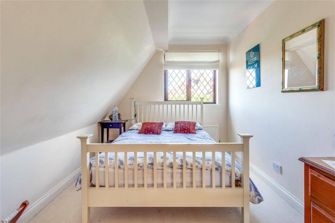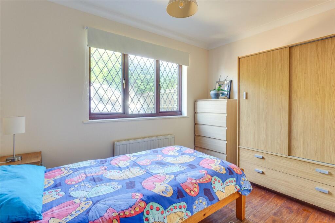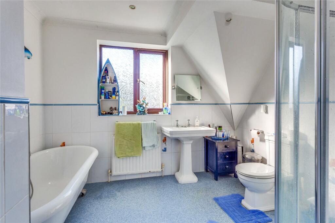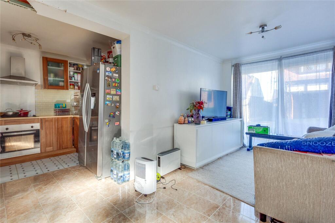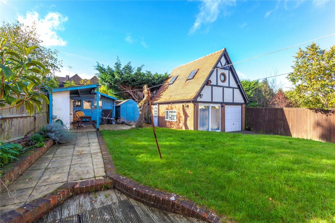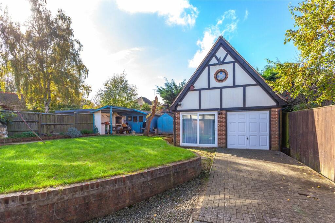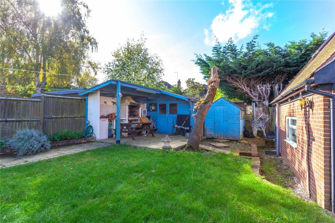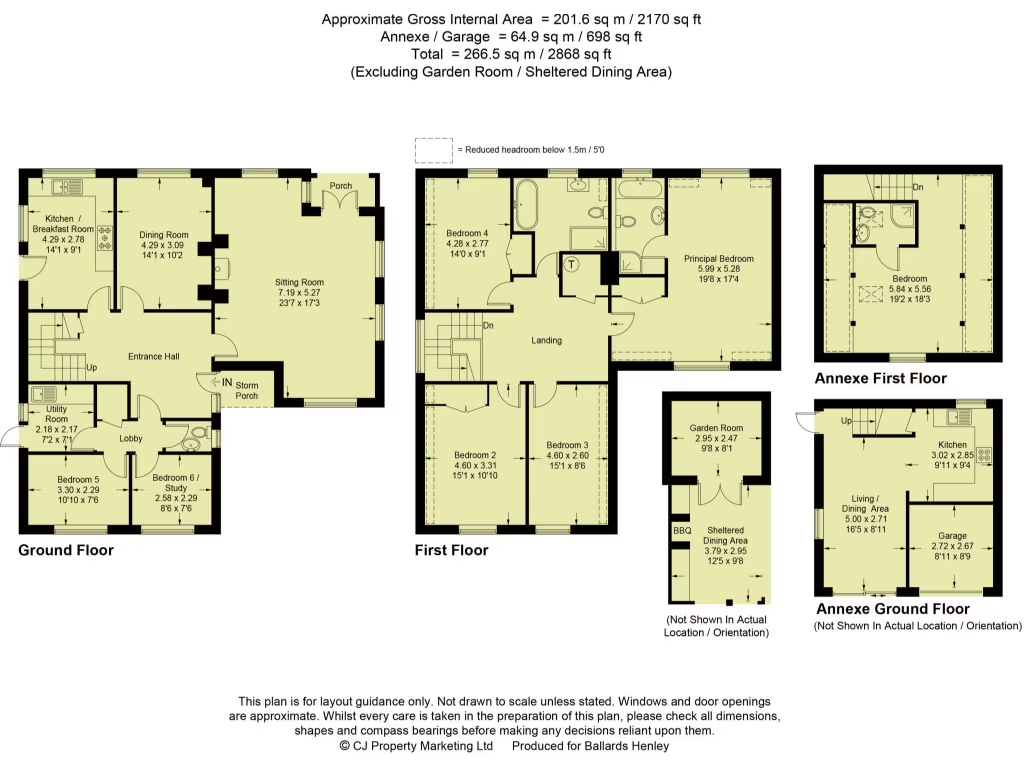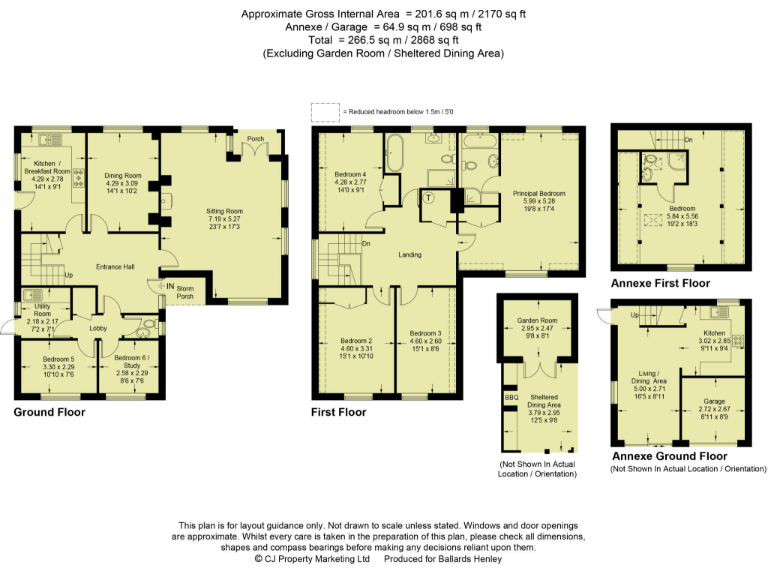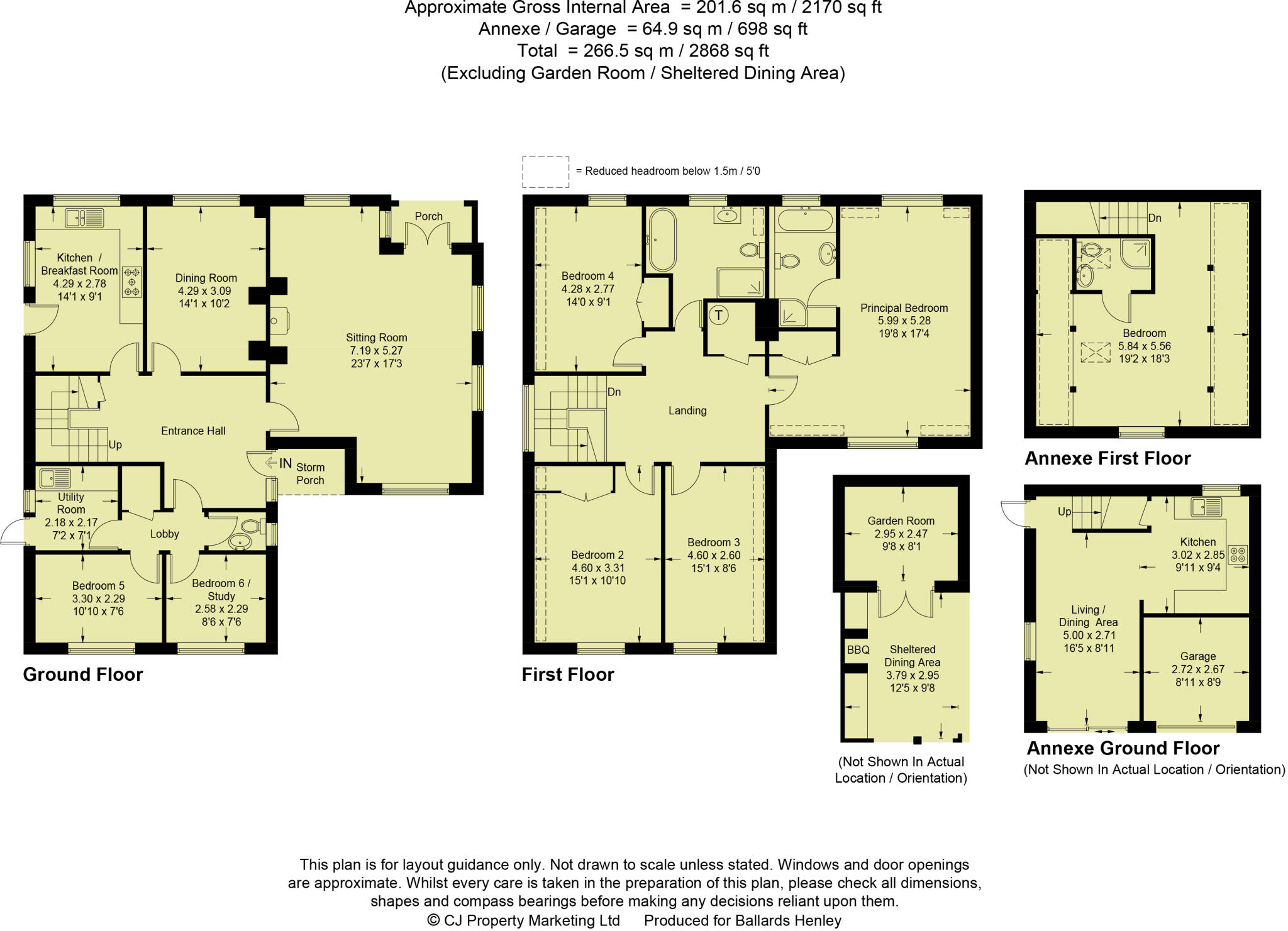Summary - 34 WESTERN ROAD HENLEY-ON-THAMES RG9 1JN
6 bed 3 bath Detached
Large six-bed Tudor home with annex, west garden and easy access to Henley town and station..
Chain free six-bedroom Tudor-style detached house
Set on a wide plot in one of Henley’s most sought-after roads, this substantial six-bedroom Tudor-style detached house is built for family living and entertaining. The triple-aspect sitting room with patio doors, west-facing garden with a garden room and covered terrace, and separate dining and reception rooms create flexible living spaces that adapt to family life and social gatherings. A detached garage with a self-contained annex offers useful guest or ancillary accommodation and potential rental income.
The house dates from 1930–1949 and retains period character including exposed brick fireplaces and half-timbering. The kitchen/breakfast room and utility are practical and well laid out, with appliances and space for a Rangemaster. The principal bedroom benefits from an ensuite and fitted wardrobes, while additional bedrooms provide family flexibility or home-working options. The property is sold chain free and lies within walking distance of Henley town centre, the station and strong local schools, making it convenient for commuters and families alike.
Buyers should be aware the property is timber-frame as built and is assumed to have no cavity insulation; this can affect energy efficiency and may require upgrading. While many rooms are in good order, the house’s age and construction mean some updating and improvement could be required to meet modern standards and personal taste. The plot is large with private parking and a garage, but ongoing maintenance of older fabric should be expected.
Overall, this is a rare, roomy family home with scope to personalise, extend or generate income from the annex. It suits buyers seeking a well-located, characterful property in an affluent Henley neighbourhood with excellent schools and transport links.
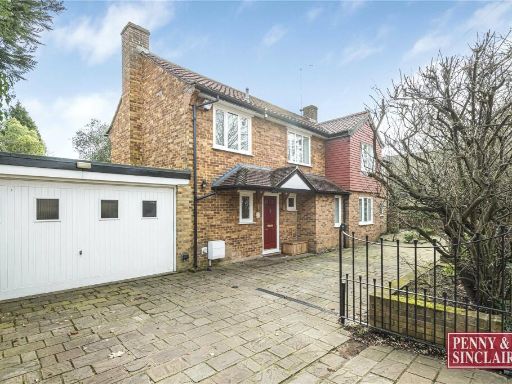 5 bedroom detached house for sale in St. Andrews Road, RG9 1JA, RG9 — £1,595,000 • 5 bed • 3 bath • 2600 ft²
5 bedroom detached house for sale in St. Andrews Road, RG9 1JA, RG9 — £1,595,000 • 5 bed • 3 bath • 2600 ft²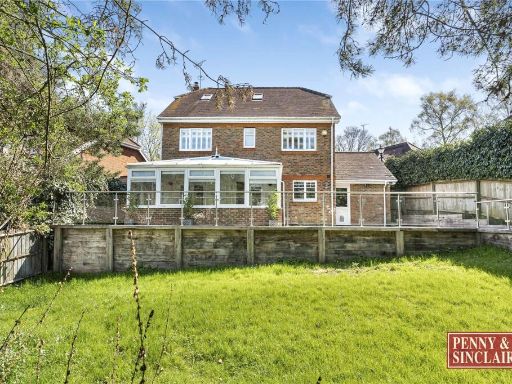 5 bedroom detached house for sale in Hobbs End, RG9 1RT, RG9 — £1,200,000 • 5 bed • 4 bath • 2200 ft²
5 bedroom detached house for sale in Hobbs End, RG9 1RT, RG9 — £1,200,000 • 5 bed • 4 bath • 2200 ft²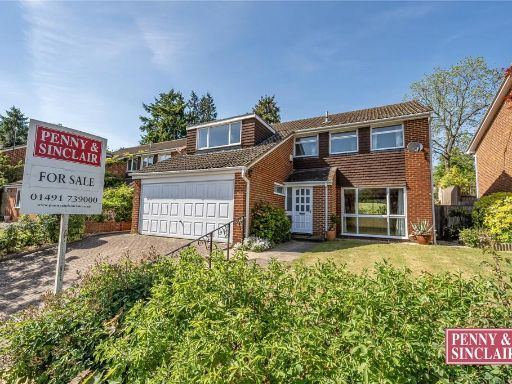 4 bedroom detached house for sale in Deanfield Road, RG9 1UG, RG9 — £835,000 • 4 bed • 2 bath • 1599 ft²
4 bedroom detached house for sale in Deanfield Road, RG9 1UG, RG9 — £835,000 • 4 bed • 2 bath • 1599 ft²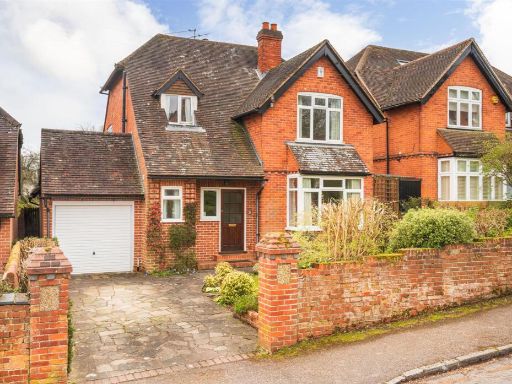 3 bedroom detached house for sale in St. Marks Road, Henley-On-Thames, RG9 — £1,350,000 • 3 bed • 2 bath • 1495 ft²
3 bedroom detached house for sale in St. Marks Road, Henley-On-Thames, RG9 — £1,350,000 • 3 bed • 2 bath • 1495 ft²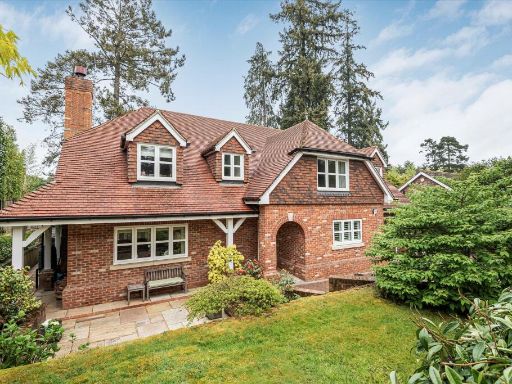 4 bedroom detached house for sale in Rotherfield Road, Henley-on-Thames, Oxfordshire, RG9 — £1,500,000 • 4 bed • 3 bath • 2790 ft²
4 bedroom detached house for sale in Rotherfield Road, Henley-on-Thames, Oxfordshire, RG9 — £1,500,000 • 4 bed • 3 bath • 2790 ft²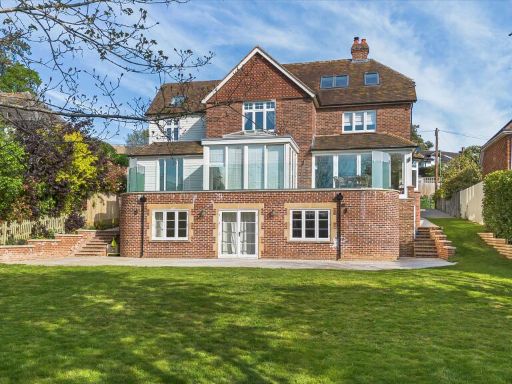 6 bedroom detached house for sale in Deanfield Avenue, Henley-on-Thames, RG9 — £2,250,000 • 6 bed • 4 bath • 3478 ft²
6 bedroom detached house for sale in Deanfield Avenue, Henley-on-Thames, RG9 — £2,250,000 • 6 bed • 4 bath • 3478 ft²