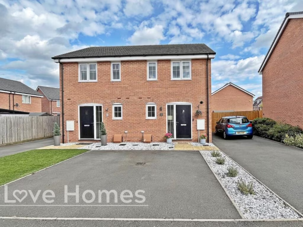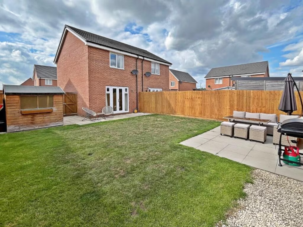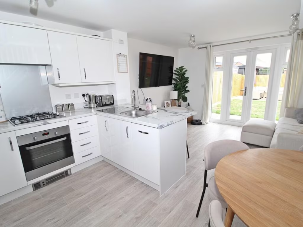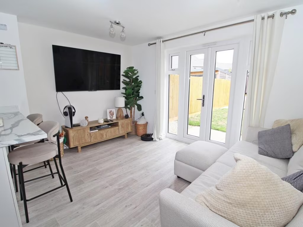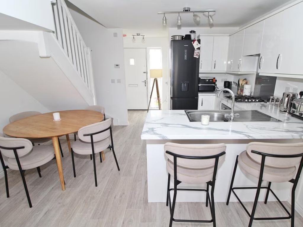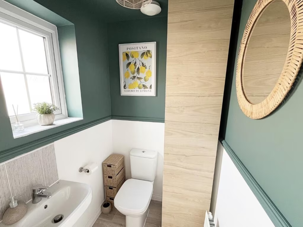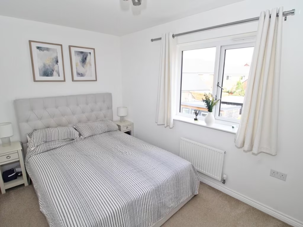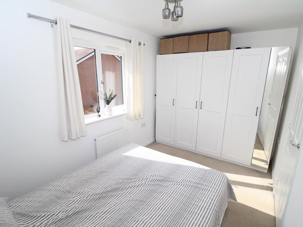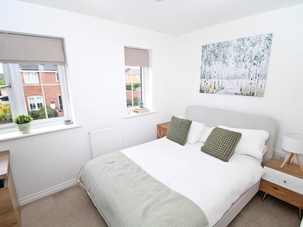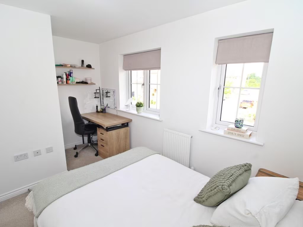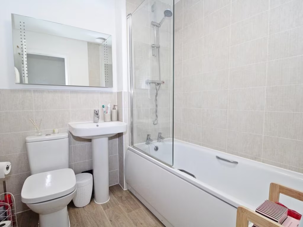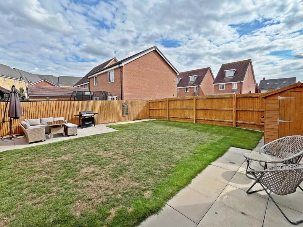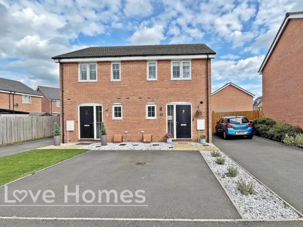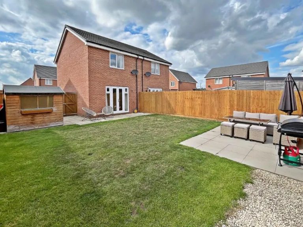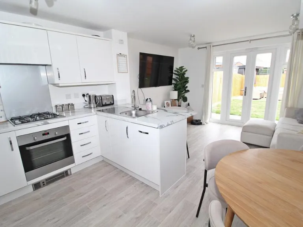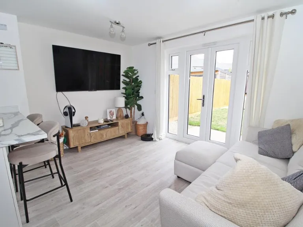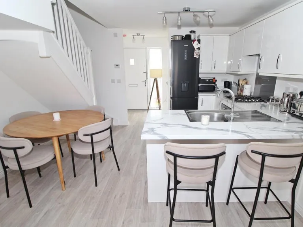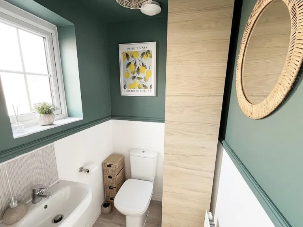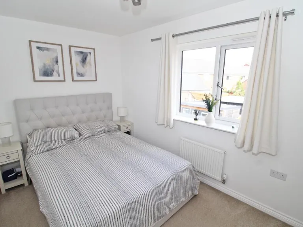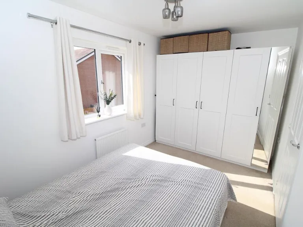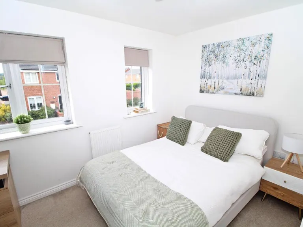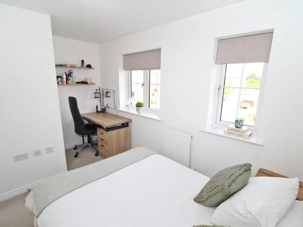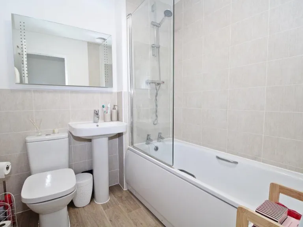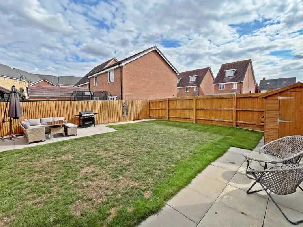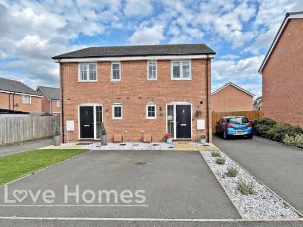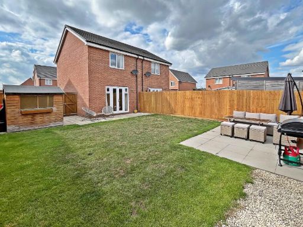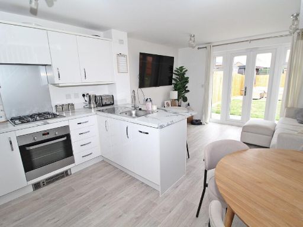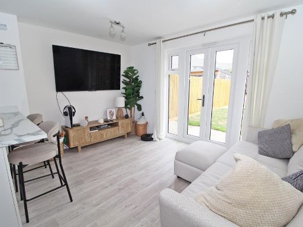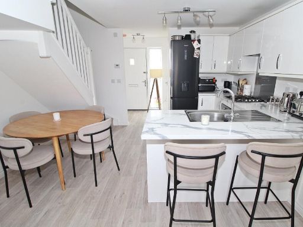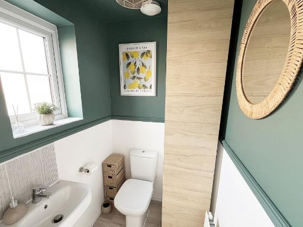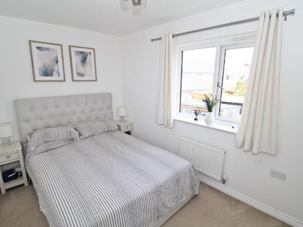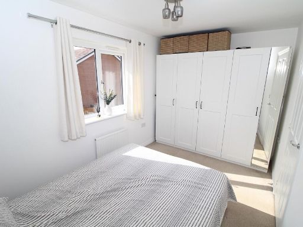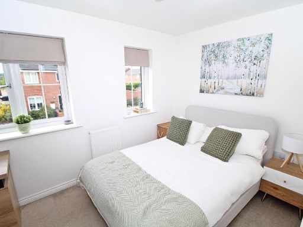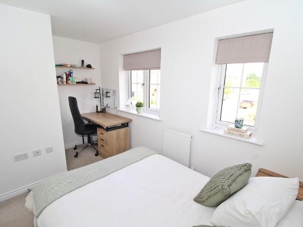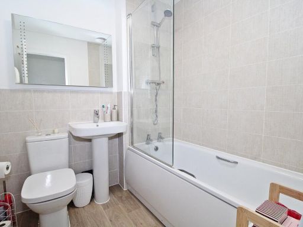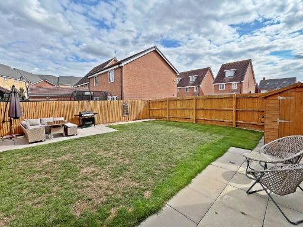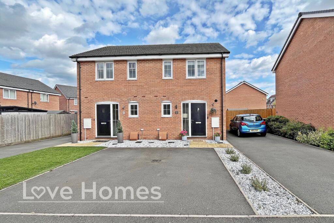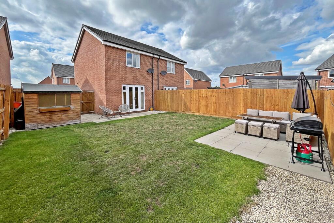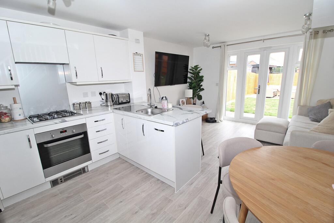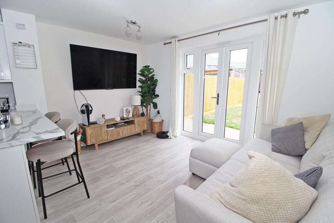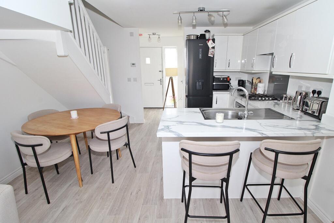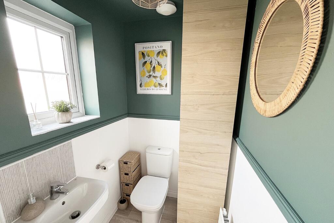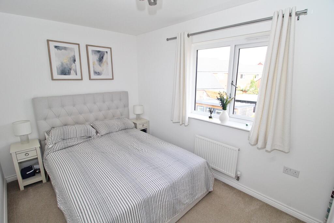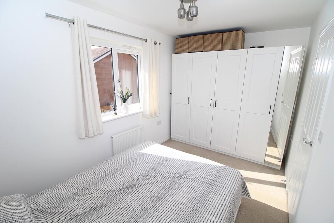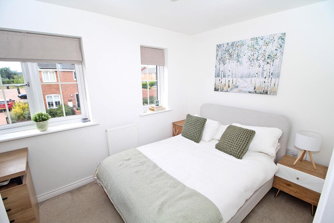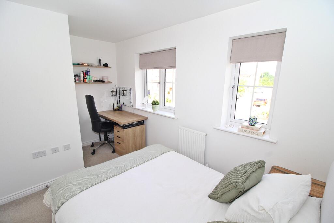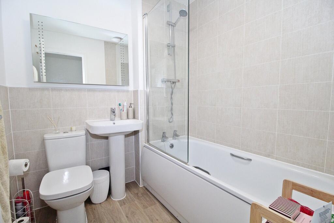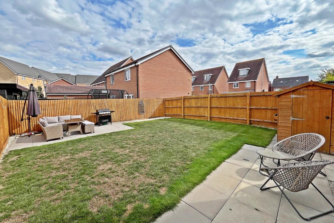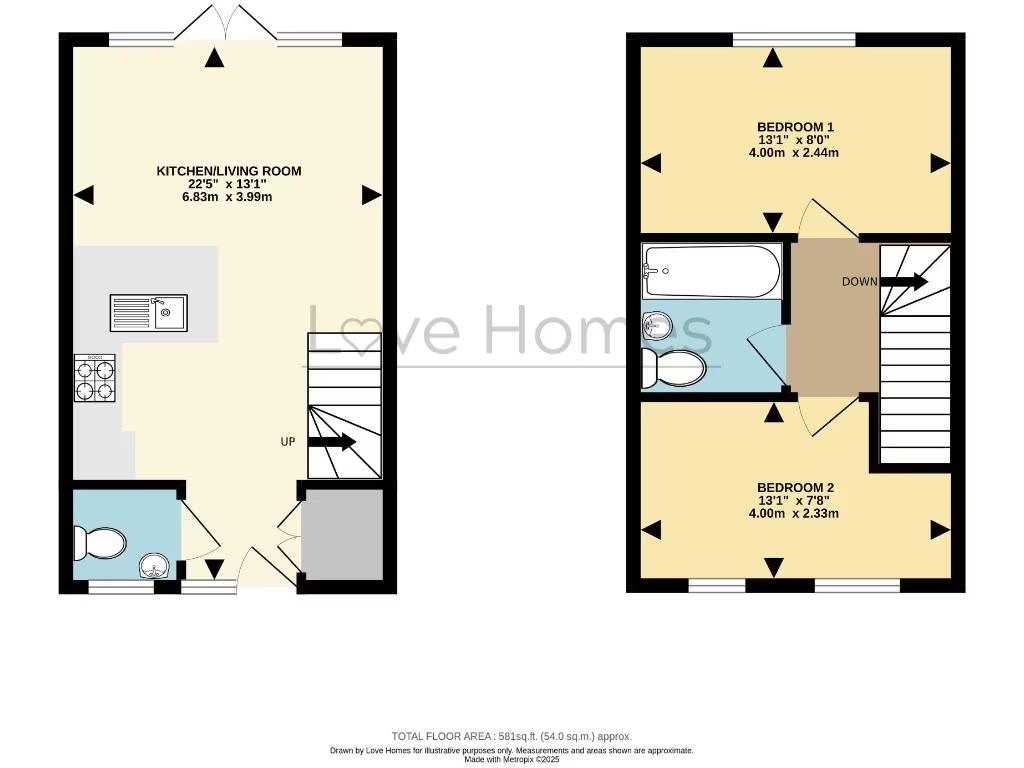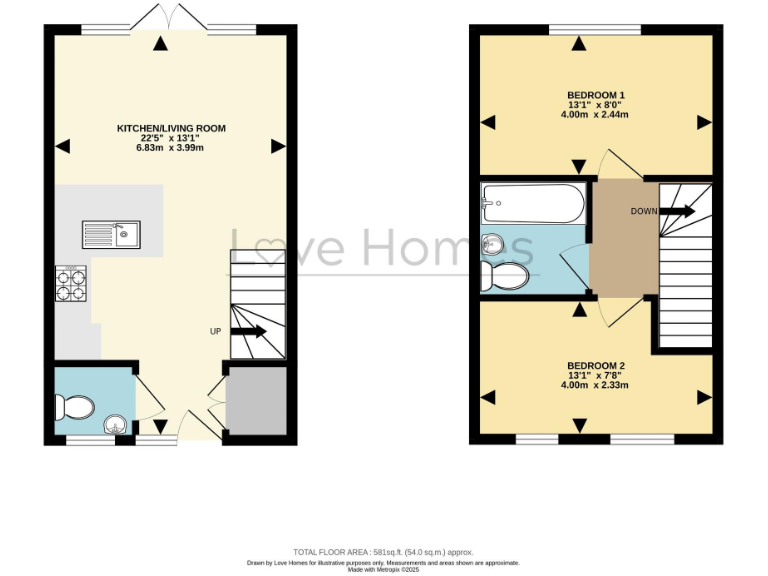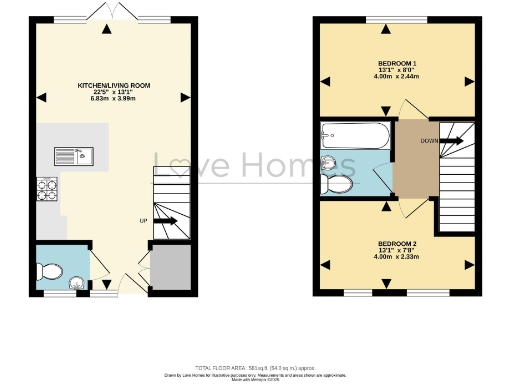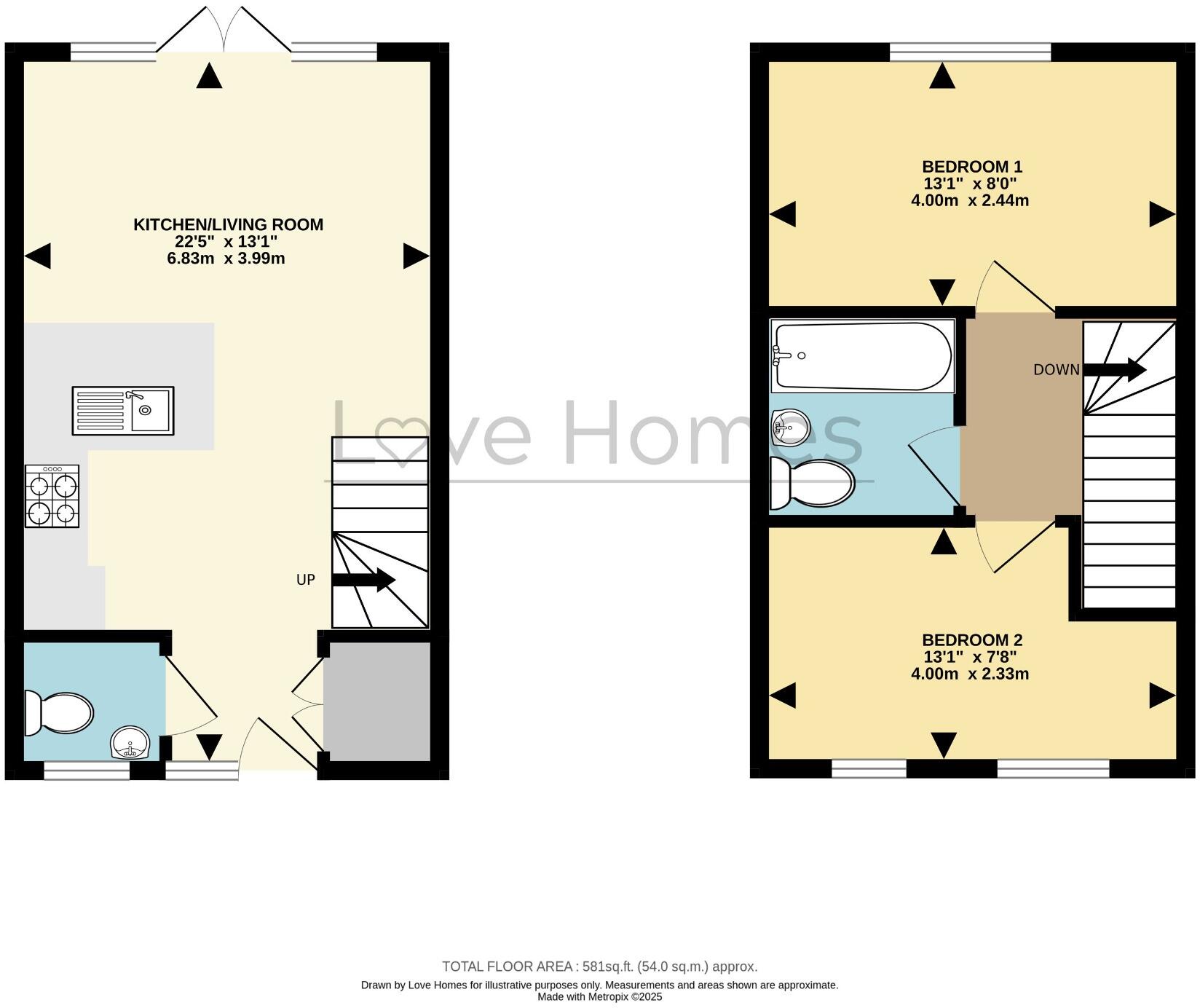Summary - Churchill Drive, Flitwick MK45 1FZ
2 bed 1 bath Semi-Detached
Well-presented 2-bed semi with large south/easterly garden and driveway for two.
Approx. 581 sq.ft. of light, open-plan living
A well-presented two-bedroom semi-detached home arranged over two floors, offering approximately 581 sq.ft. of light, open-plan living designed for modern daily life. The ground floor flows from a contemporary kitchen into a bright reception area and benefits from a convenient downstairs cloakroom. Upstairs are two double bedrooms served by a single bathroom.
Outside the property benefits from a larger-than-average south/easterly facing rear garden and gated side access, plus a side-by-side driveway for two cars — rare for this size and location. The home is within walking distance of local schools (Redborne Upper approx. 0.5 miles) and around 1 mile from Flitwick station, making it practical for commuters and families.
This house suits first-time buyers, investors or those downsizing who want low-maintenance living in a comfortable suburbia setting close to open countryside. Note the compact overall footprint (approx. 581 sq.ft.) which limits internal space compared with larger family homes. There is an annual communal maintenance charge of around £150 and a one-off management registration fee of approximately £750 — important costs to factor into the purchase.
Presented in good order and with fast broadband and excellent mobile signal, the property offers immediate move-in potential and straightforward rental appeal. Buyers seeking significant additional living space or a large plot should be aware of the small overall size and modest plot.
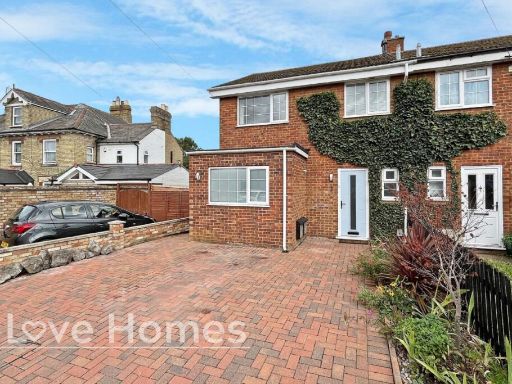 3 bedroom end of terrace house for sale in The Ridgeway, Flitwick, MK45 — £365,000 • 3 bed • 1 bath • 958 ft²
3 bedroom end of terrace house for sale in The Ridgeway, Flitwick, MK45 — £365,000 • 3 bed • 1 bath • 958 ft²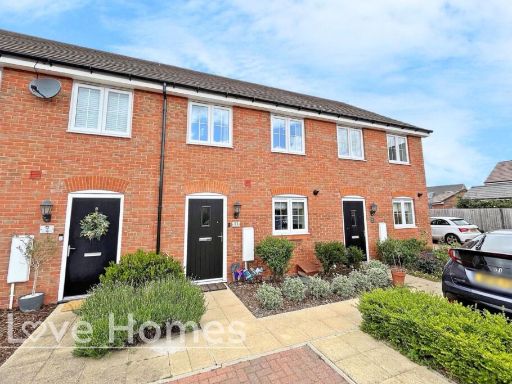 2 bedroom terraced house for sale in Newton View, Flitwick, MK45 — £325,000 • 2 bed • 1 bath • 752 ft²
2 bedroom terraced house for sale in Newton View, Flitwick, MK45 — £325,000 • 2 bed • 1 bath • 752 ft²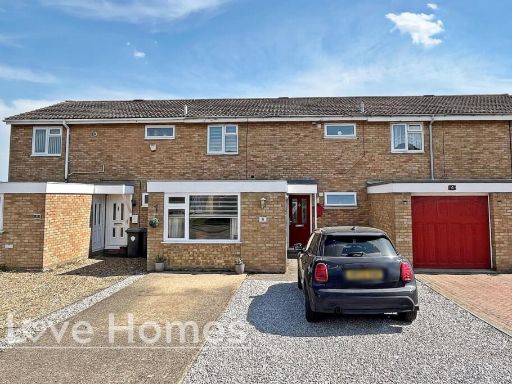 3 bedroom terraced house for sale in St. Pauls Close, Flitwick, MK45 — £335,000 • 3 bed • 2 bath • 1147 ft²
3 bedroom terraced house for sale in St. Pauls Close, Flitwick, MK45 — £335,000 • 3 bed • 2 bath • 1147 ft²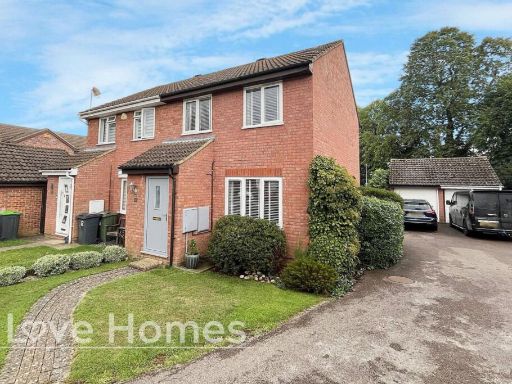 3 bedroom semi-detached house for sale in Thames Close, Flitwick, MK45 — £365,000 • 3 bed • 1 bath • 726 ft²
3 bedroom semi-detached house for sale in Thames Close, Flitwick, MK45 — £365,000 • 3 bed • 1 bath • 726 ft²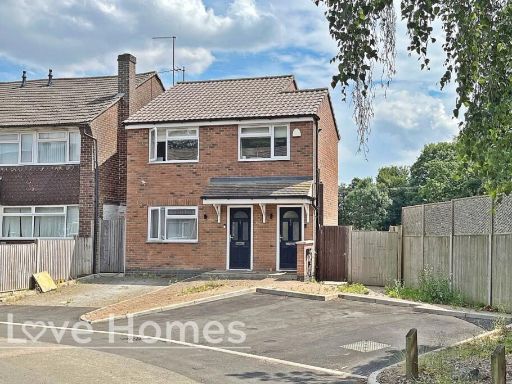 2 bedroom maisonette for sale in Hornes End Road, Flitwick, MK45 — £210,000 • 2 bed • 1 bath • 516 ft²
2 bedroom maisonette for sale in Hornes End Road, Flitwick, MK45 — £210,000 • 2 bed • 1 bath • 516 ft²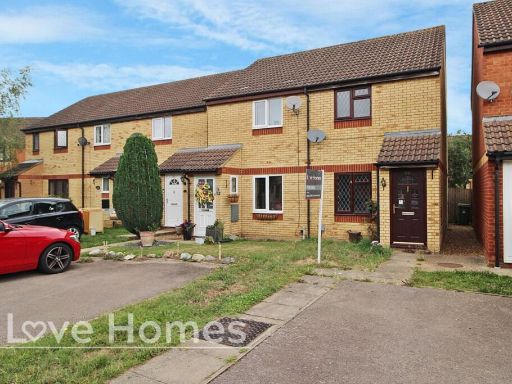 2 bedroom semi-detached house for sale in Williams Way, Flitwick, MK45 — £289,995 • 2 bed • 1 bath • 550 ft²
2 bedroom semi-detached house for sale in Williams Way, Flitwick, MK45 — £289,995 • 2 bed • 1 bath • 550 ft²