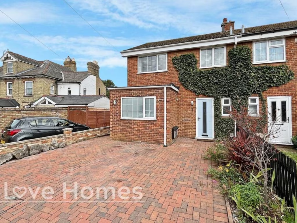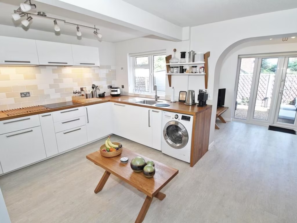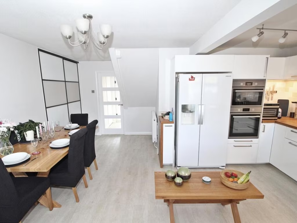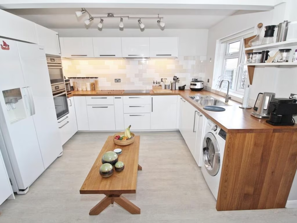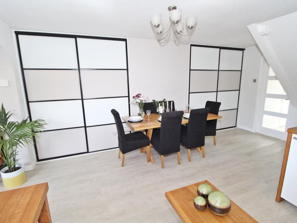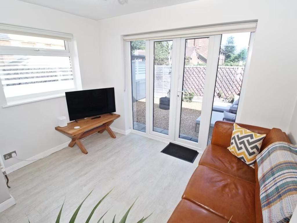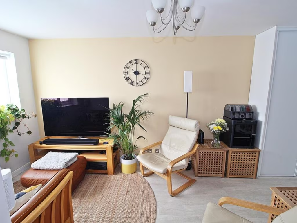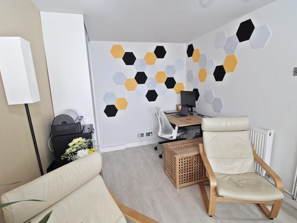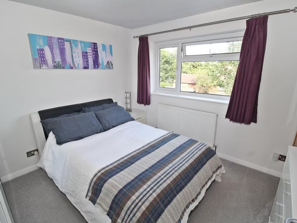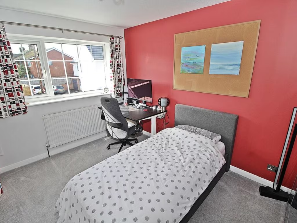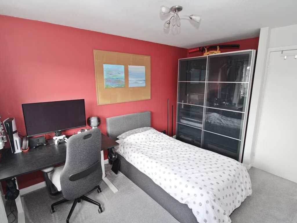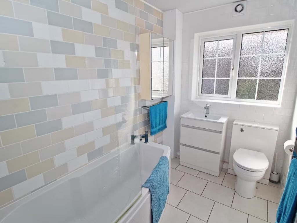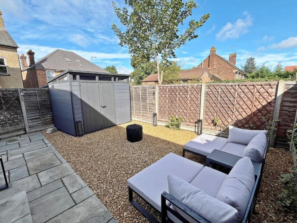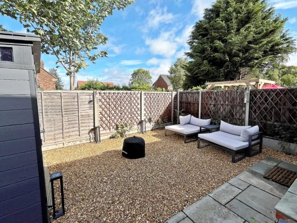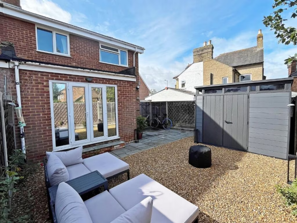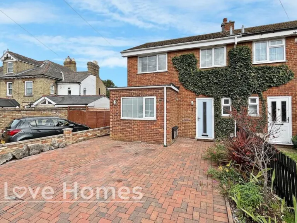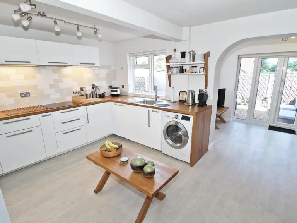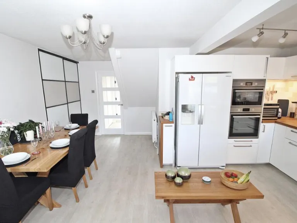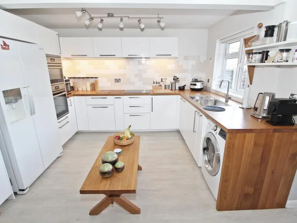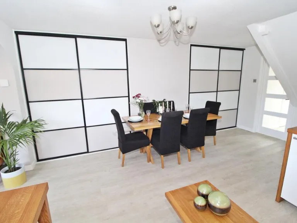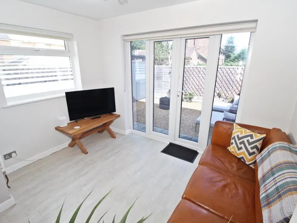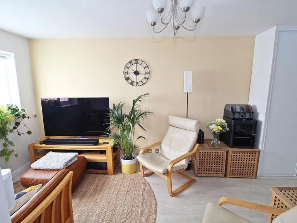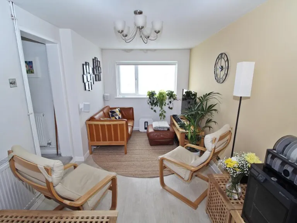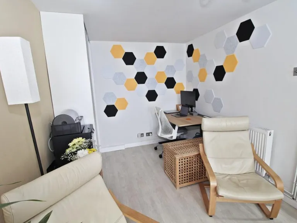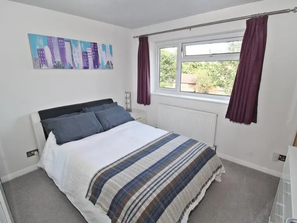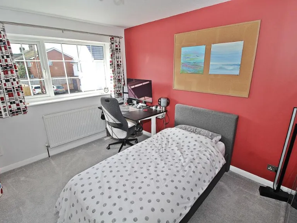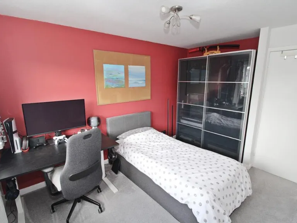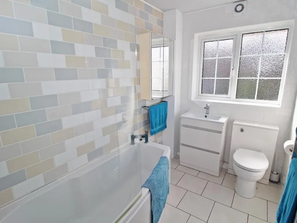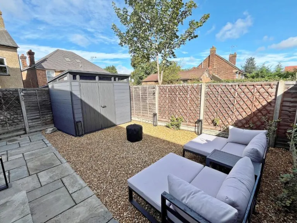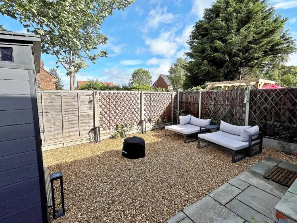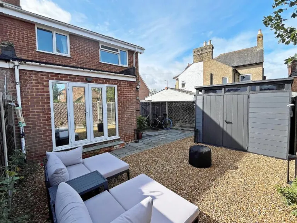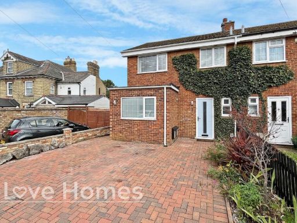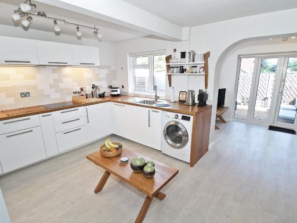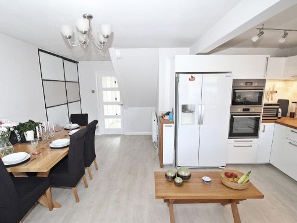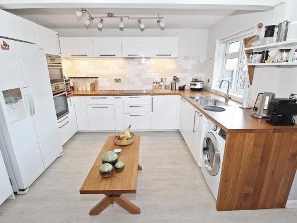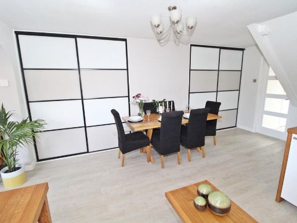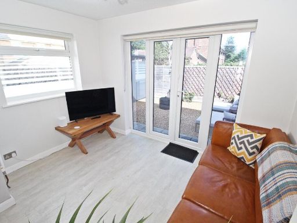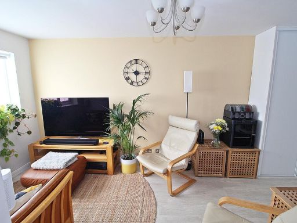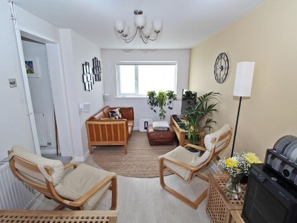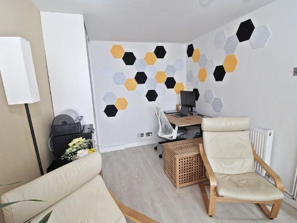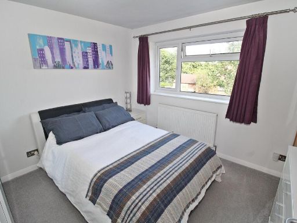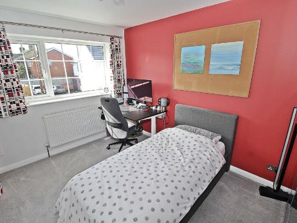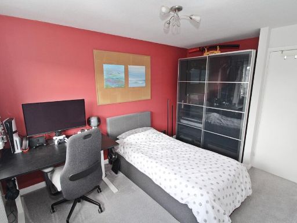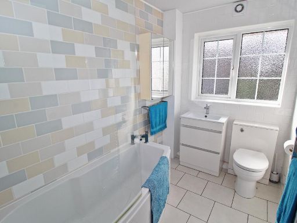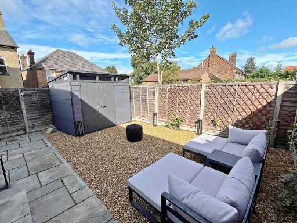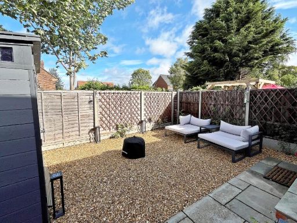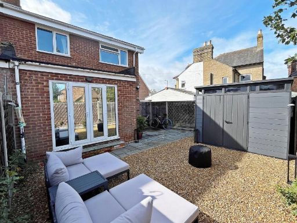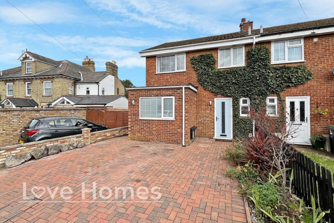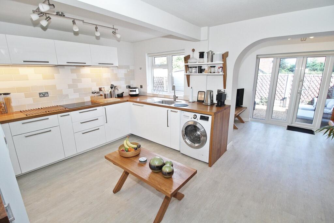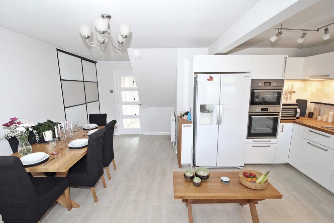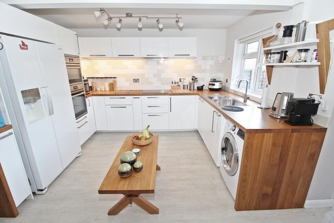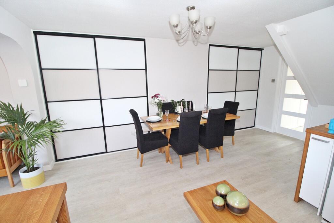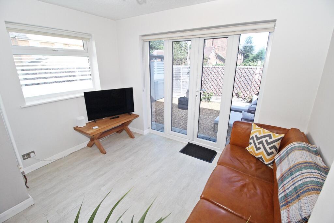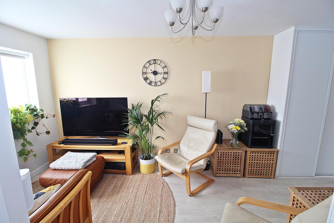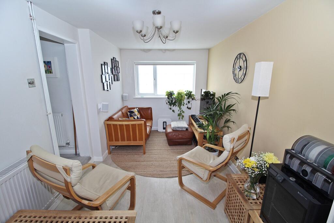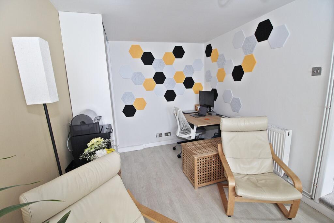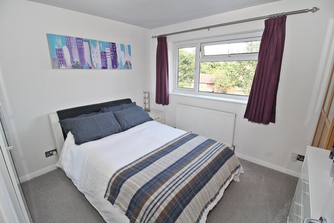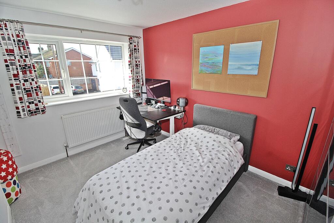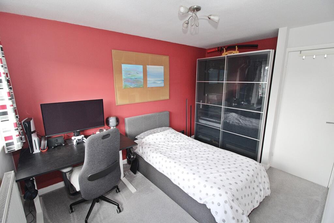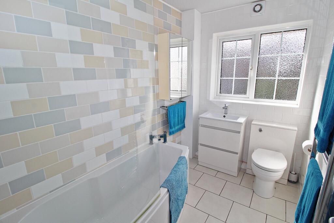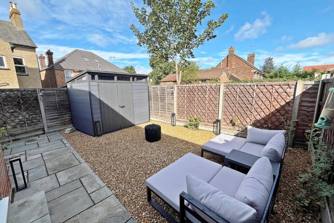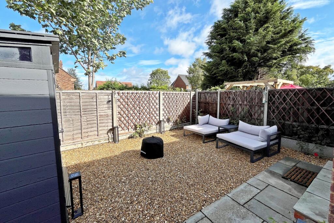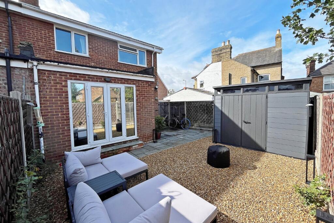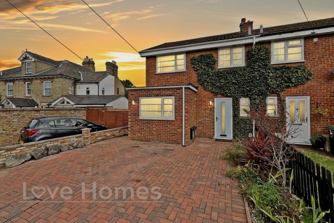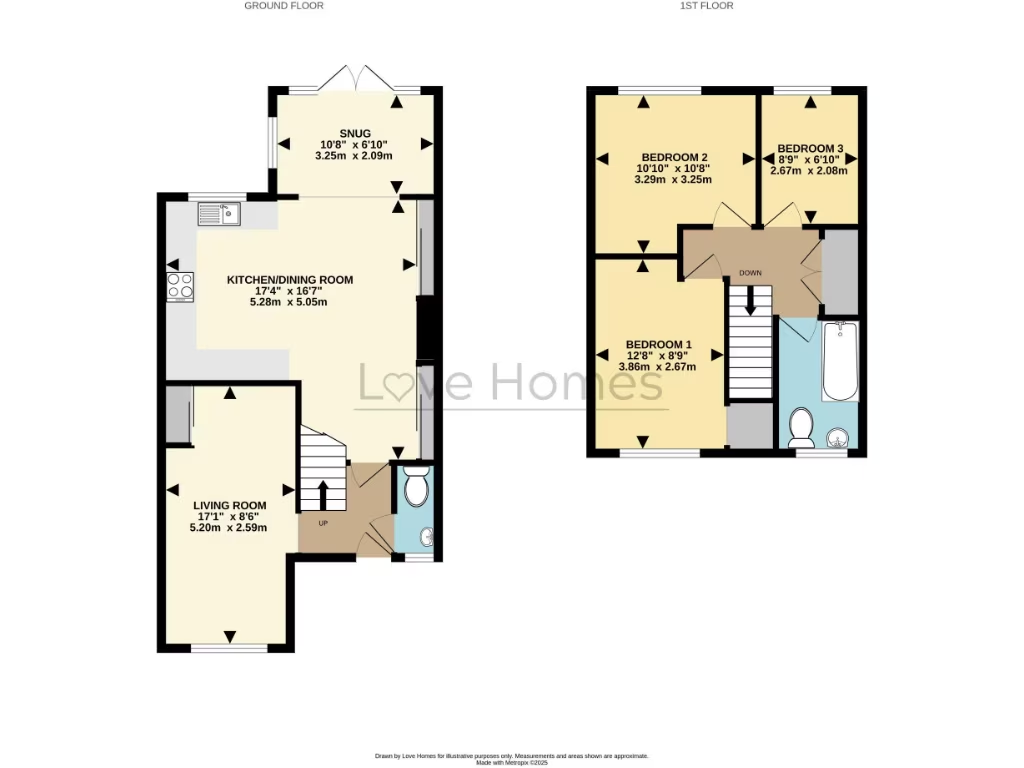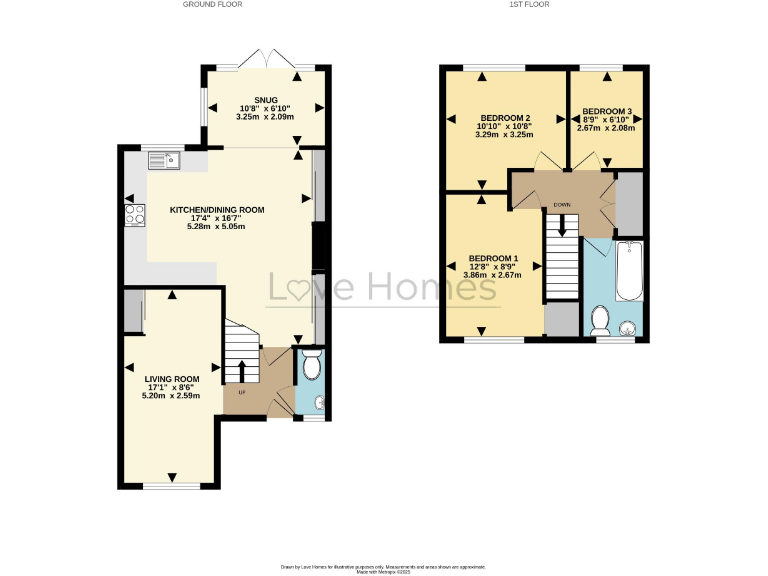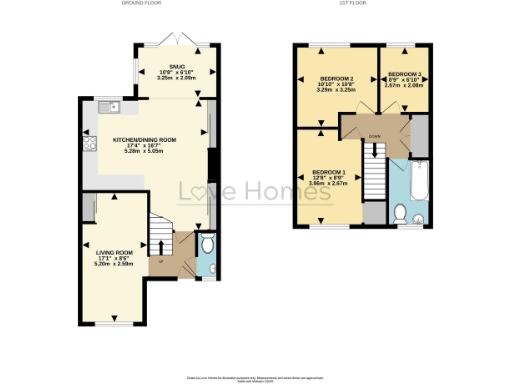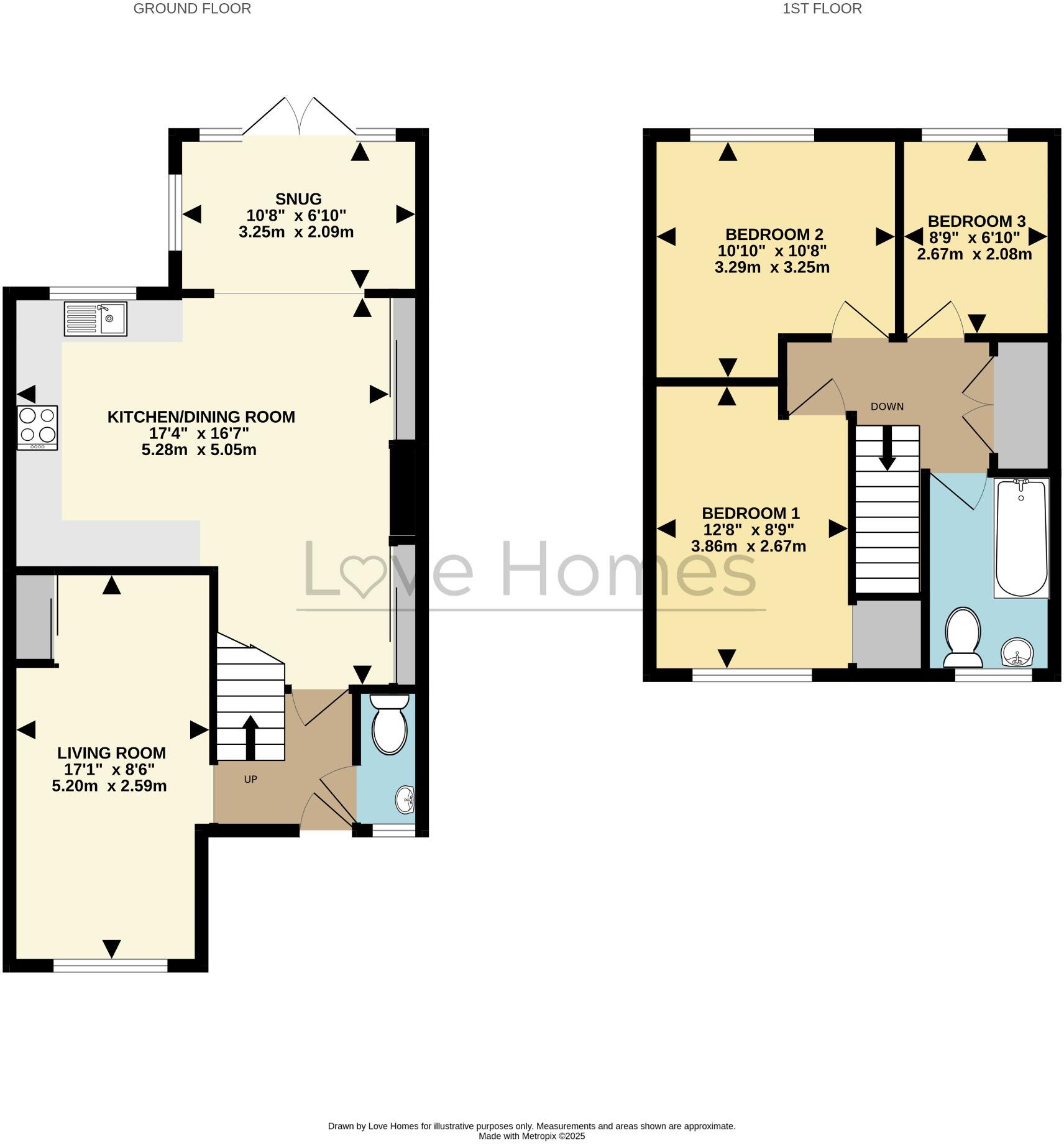Summary - 3 THE RIDGEWAY FLITWICK BEDFORD MK45 1DH
3 bed 1 bath End of Terrace
Convenient for station and schools, ready to move in.
Three bedrooms with one modern family bathroom
A well-presented three-bedroom end-of-terrace offering about 958 sq.ft. of practical, family-friendly accommodation over two floors. The light 17ft1 living room faces the front, while a stylish 17ft4 open-plan kitchen/dining room with solid wood worktops and a snug overlooks the private rear garden — a versatile layout for daily family life and entertaining.
Practical details include gas central heating to radiators, double glazing, a boarded loft for storage and a handy downstairs cloakroom. Outside, a low-maintenance rear garden with a secluded paved patio suits alfresco use, and a brick-paved driveway provides off-street parking for two vehicles — a strong convenience in this popular area.
Location is a key asset: Flitwick station is approximately 0.5 miles away and the nearest school about 0.4 miles, making the house convenient for commuters and families. Local shops, amenities and countryside walks are nearby, and the property sits in an affluent, low-crime neighbourhood popular with professionals and families.
Buyers should note the property dates from the late 1970s/early 1980s and shows features typical of that era: cavity walls with assumed partial insulation and double glazing of unknown age. There is one family bathroom for three bedrooms and no information on recent major upgrades, so further investment for modernization or energy improvements may be required depending on buyer expectations.
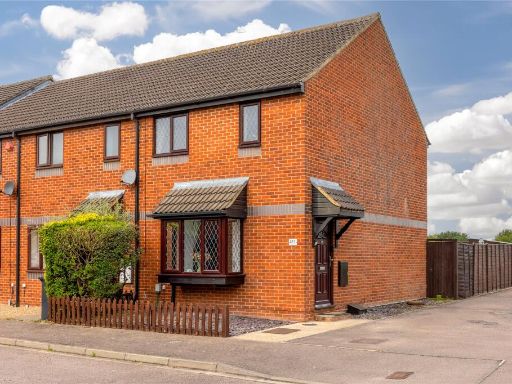 3 bedroom end of terrace house for sale in Millwright Way, Flitwick, Bedfordshire, MK45 — £345,000 • 3 bed • 1 bath • 679 ft²
3 bedroom end of terrace house for sale in Millwright Way, Flitwick, Bedfordshire, MK45 — £345,000 • 3 bed • 1 bath • 679 ft²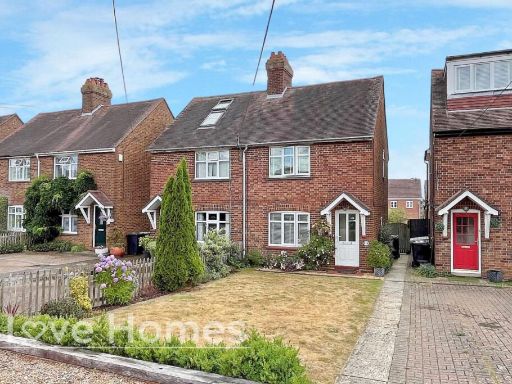 3 bedroom semi-detached house for sale in Chapel Road, Flitwick, MK45 — £350,000 • 3 bed • 1 bath • 837 ft²
3 bedroom semi-detached house for sale in Chapel Road, Flitwick, MK45 — £350,000 • 3 bed • 1 bath • 837 ft²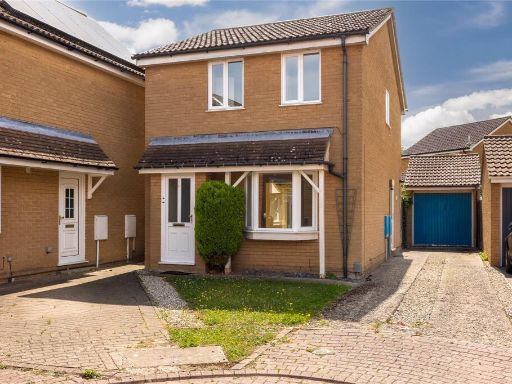 3 bedroom detached house for sale in Truro Gardens, Flitwick, Bedfordshire, MK45 — £375,000 • 3 bed • 1 bath • 906 ft²
3 bedroom detached house for sale in Truro Gardens, Flitwick, Bedfordshire, MK45 — £375,000 • 3 bed • 1 bath • 906 ft²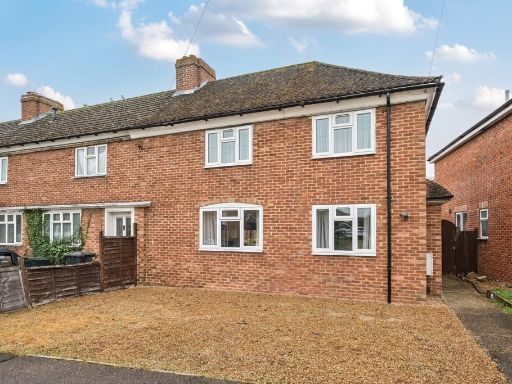 3 bedroom end of terrace house for sale in Hinksley Road, Flitwick , MK45 — £350,000 • 3 bed • 1 bath • 1110 ft²
3 bedroom end of terrace house for sale in Hinksley Road, Flitwick , MK45 — £350,000 • 3 bed • 1 bath • 1110 ft² 3 bedroom semi-detached house for sale in Windmill Road, Flitwick, Bedfordshire, MK45 — £465,000 • 3 bed • 2 bath • 1286 ft²
3 bedroom semi-detached house for sale in Windmill Road, Flitwick, Bedfordshire, MK45 — £465,000 • 3 bed • 2 bath • 1286 ft²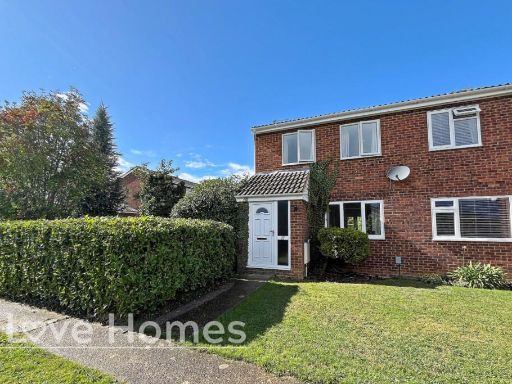 2 bedroom semi-detached house for sale in Osprey Road, Flitwick, MK45 — £325,000 • 2 bed • 1 bath • 678 ft²
2 bedroom semi-detached house for sale in Osprey Road, Flitwick, MK45 — £325,000 • 2 bed • 1 bath • 678 ft²