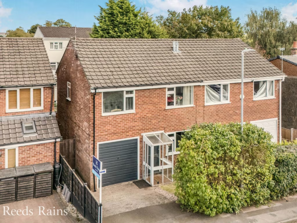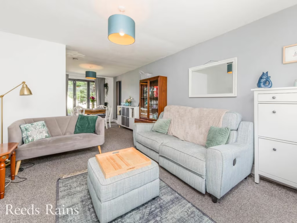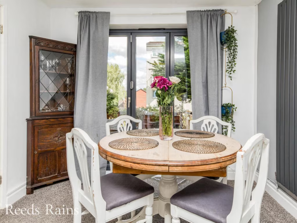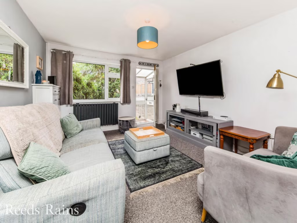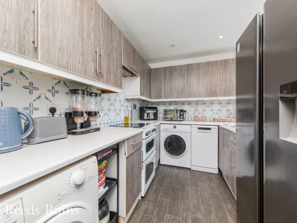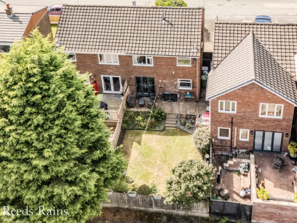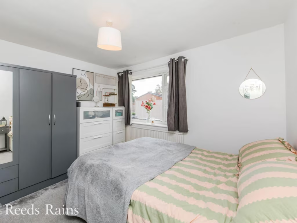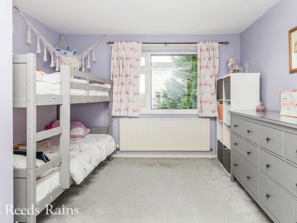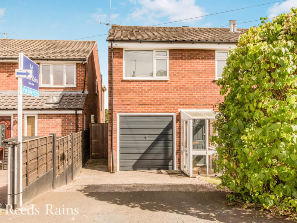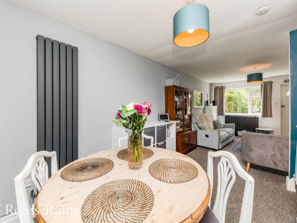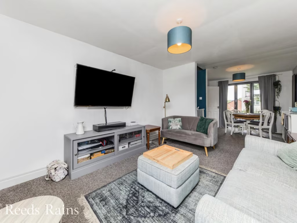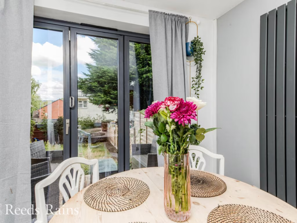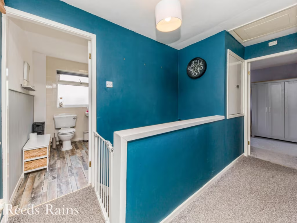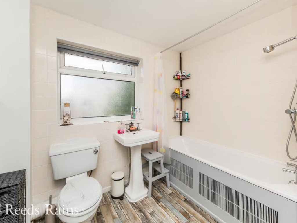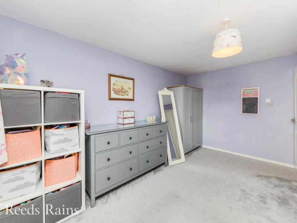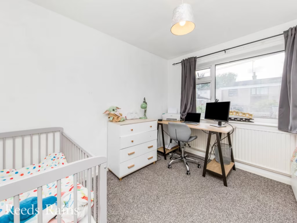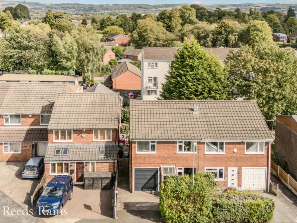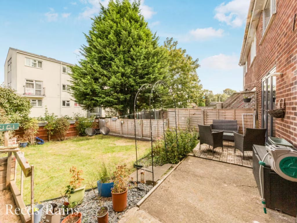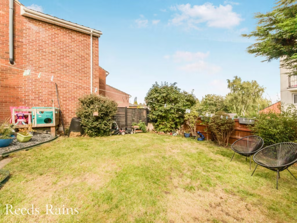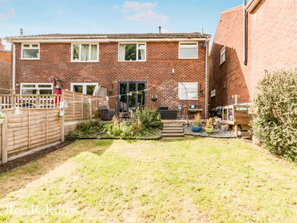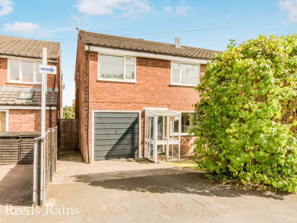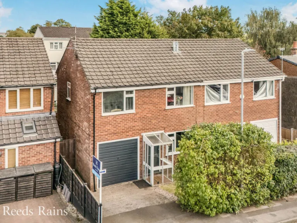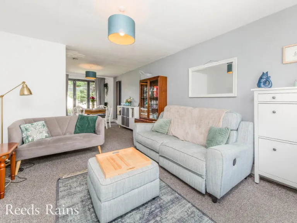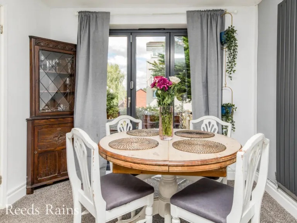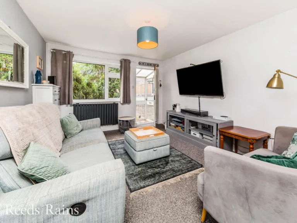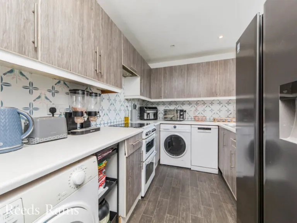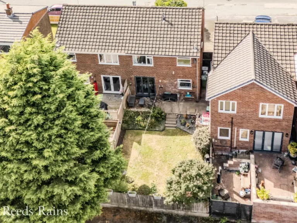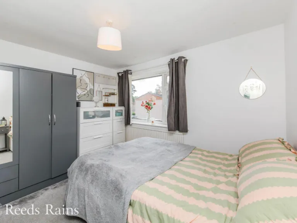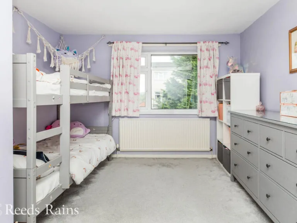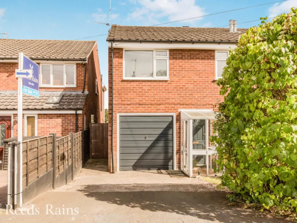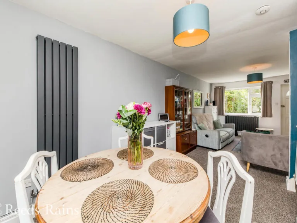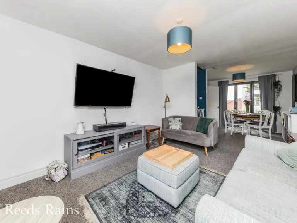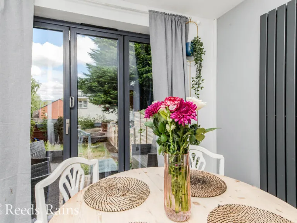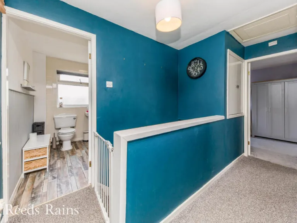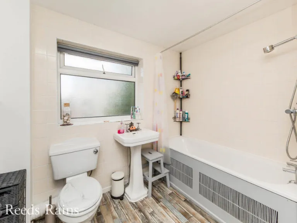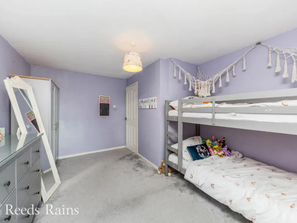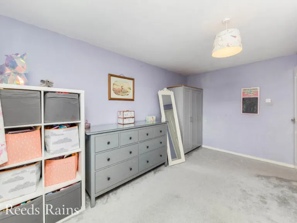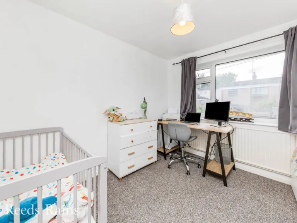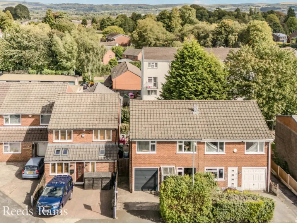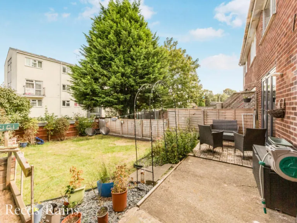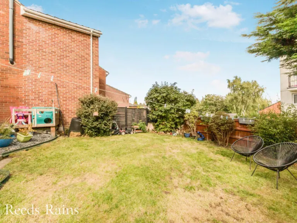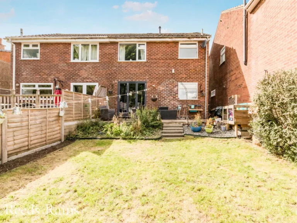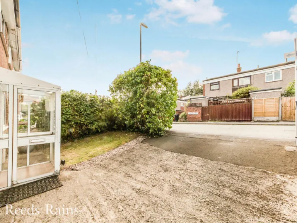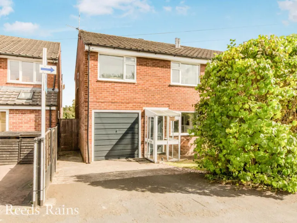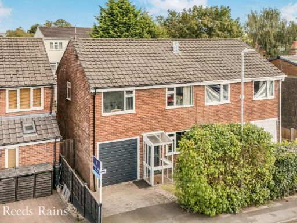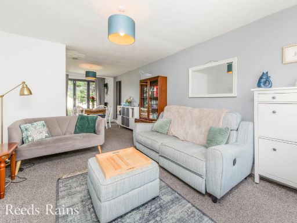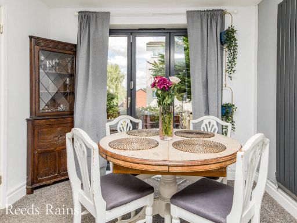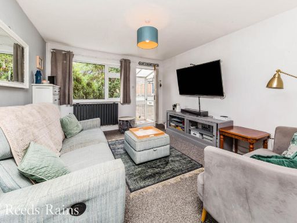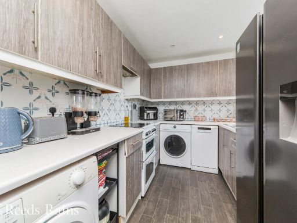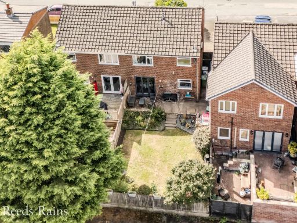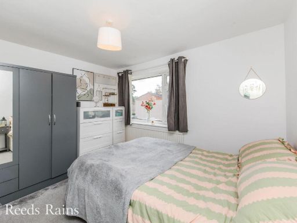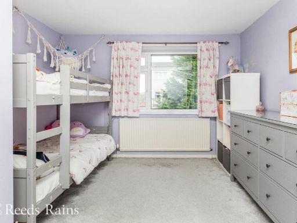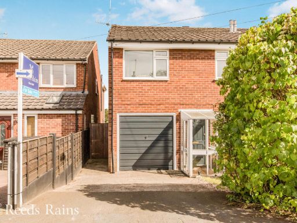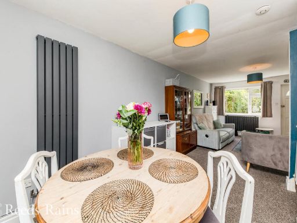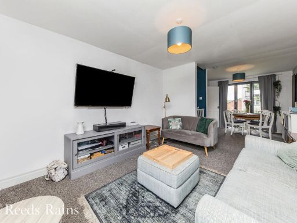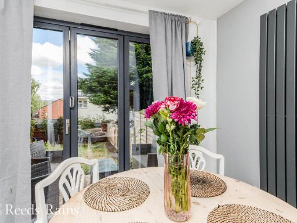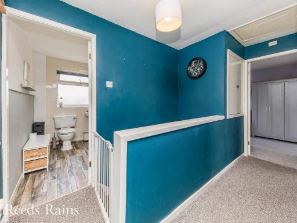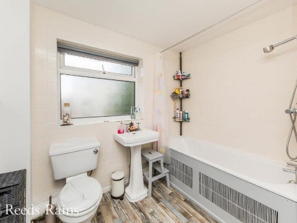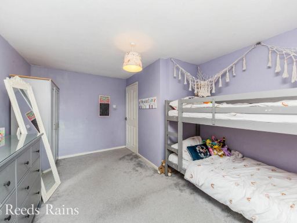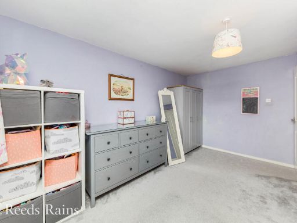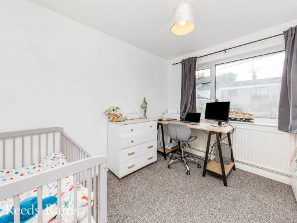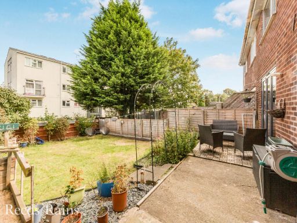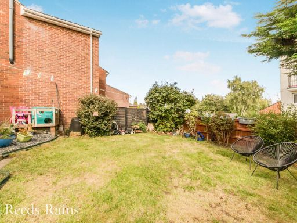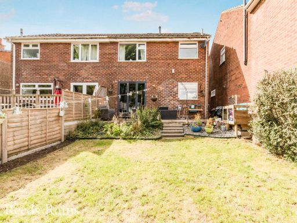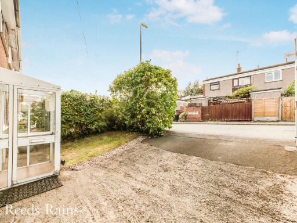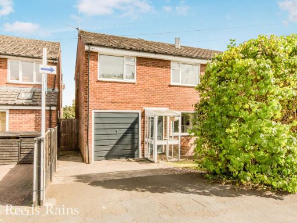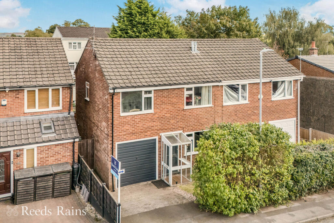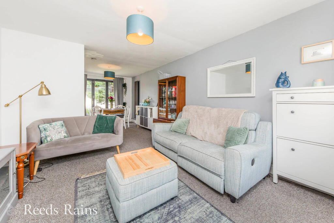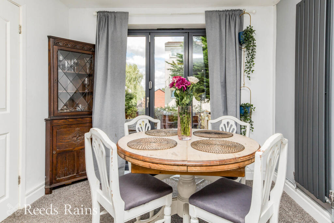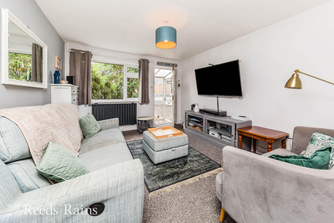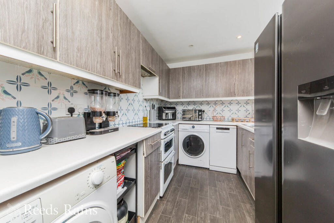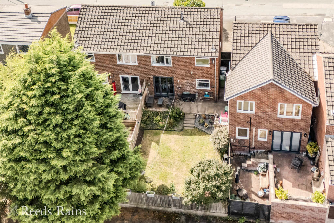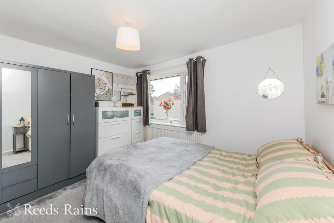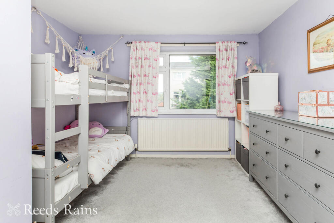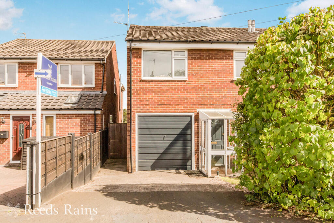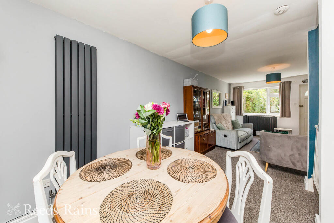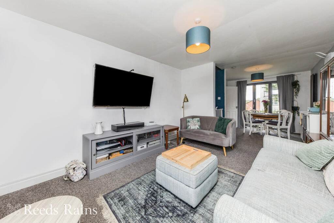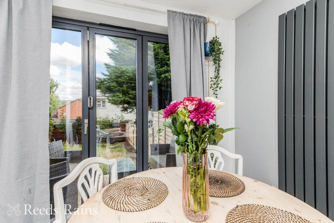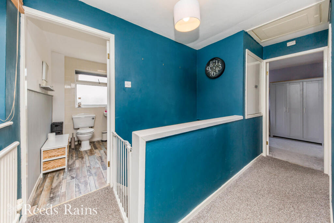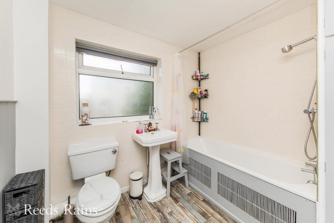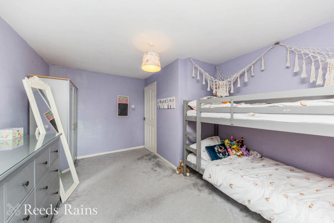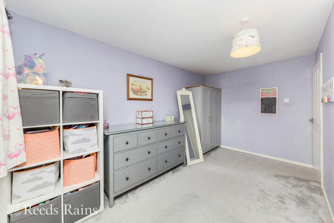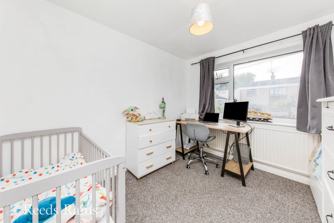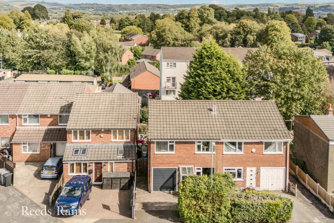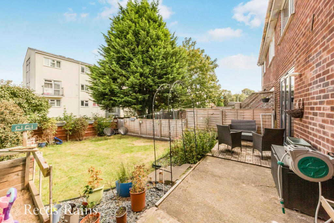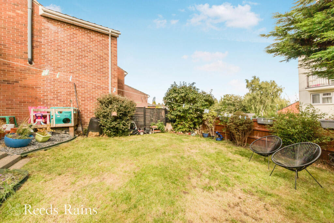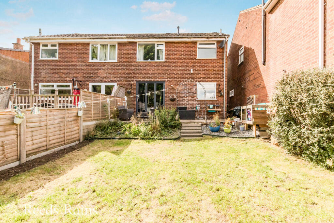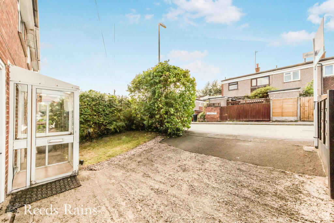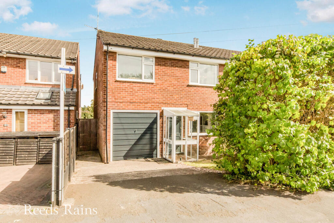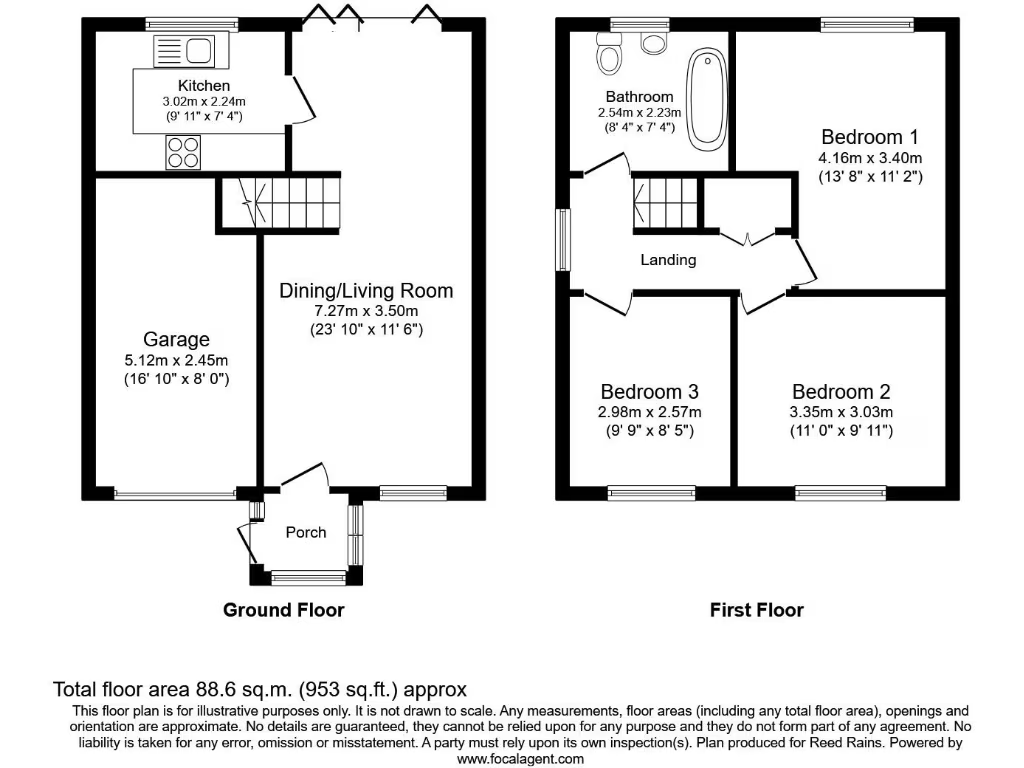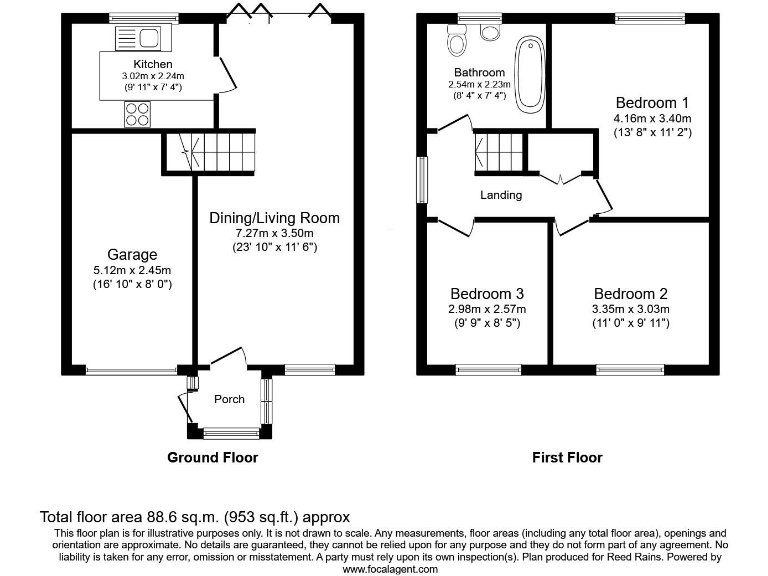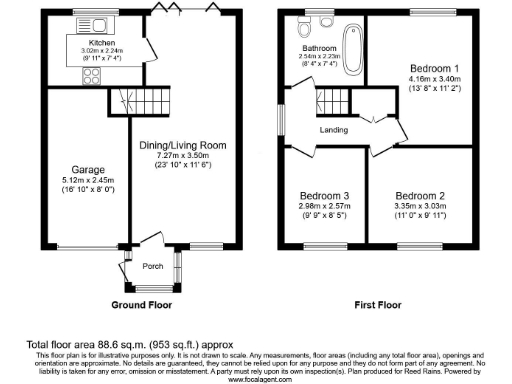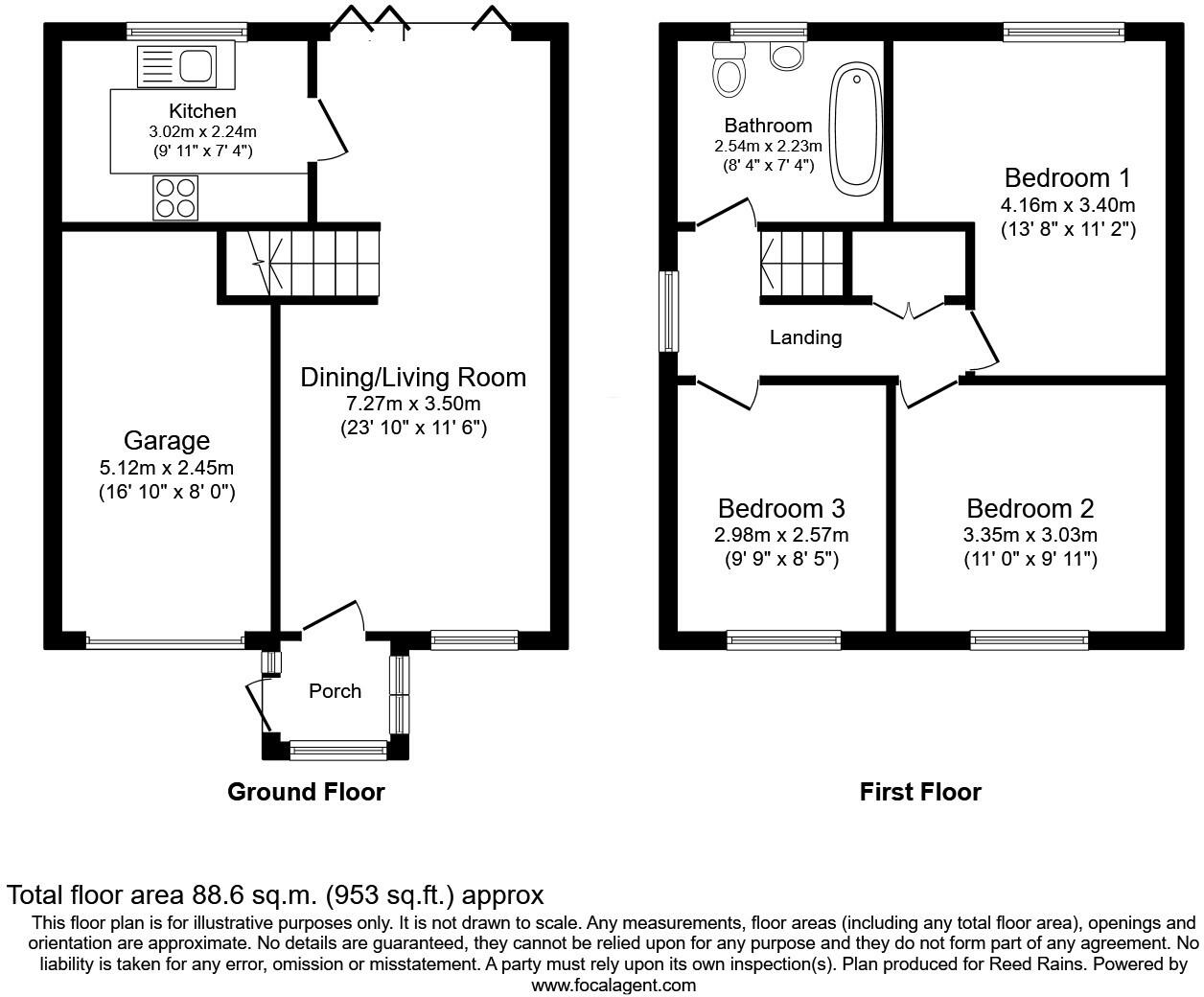Summary - 5 RENFREW CLOSE MACCLESFIELD SK10 3ER
3 bed 1 bath Semi-Detached
Well-lit family home with garden, driveway and garage conversion potential..
- Three good-sized bedrooms across two floors
- Open-plan living/dining with bi-folding doors to garden
- Driveway plus single garage with power and lighting
- Garage has scope to convert into extra accommodation (consents needed)
- UPVC double glazing and mains gas central heating
- Small overall footprint and plot for this property type
- Mid-20th-century system-built walls; insulation likely limited
- Single family bathroom only; may suit families needing one bathroom
A well-proportioned three-bedroom semi-detached home in a quiet Macclesfield cul-de-sac, arranged over two floors and suited to growing families or first-time buyers. The ground floor features an open-plan living and dining area with bi-folding doors that bring the garden into everyday life, while three good-sized bedrooms and a family bathroom sit on the first floor.
Externally there is a front lawn, driveway and a single garage with power and lighting — the garage offers genuine scope to be integrated into the house (ground-floor WC, utility or home office) subject to planning and building regulations. The enclosed rear garden has a patio and lawn, providing a safe outdoor space for children.
Practical comforts include modern UPVC double glazing and mains gas central heating. Note the property is a mid-20th-century system-built house (c.1950–66) with a small overall plot and assumed limited wall insulation; buyers should consider potential improvement works for thermal performance. There is a single family bathroom and internal space is average for suburban stock of this age.
This home offers sensible everyday living, good local schools nearby and straightforward parking — a solid choice for families seeking convenience with realistic potential to add value through careful refurbishment or a garage conversion (consents required).
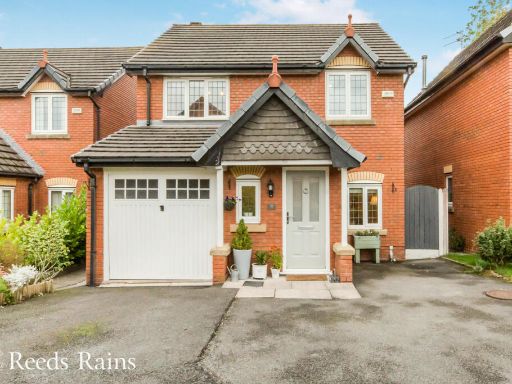 3 bedroom detached house for sale in Rotherhead Drive, Macclesfield, Cheshire, SK11 — £375,000 • 3 bed • 2 bath • 1153 ft²
3 bedroom detached house for sale in Rotherhead Drive, Macclesfield, Cheshire, SK11 — £375,000 • 3 bed • 2 bath • 1153 ft²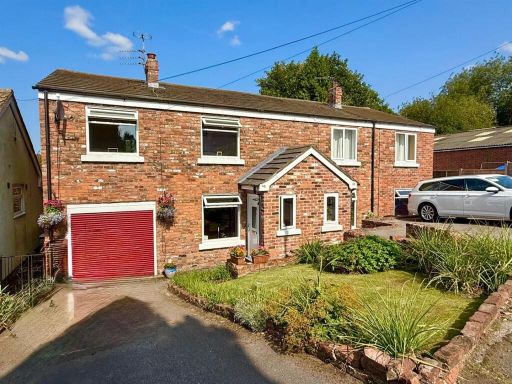 3 bedroom semi-detached house for sale in Hollins Road, Macclesfield, SK11 — £420,000 • 3 bed • 2 bath • 901 ft²
3 bedroom semi-detached house for sale in Hollins Road, Macclesfield, SK11 — £420,000 • 3 bed • 2 bath • 901 ft²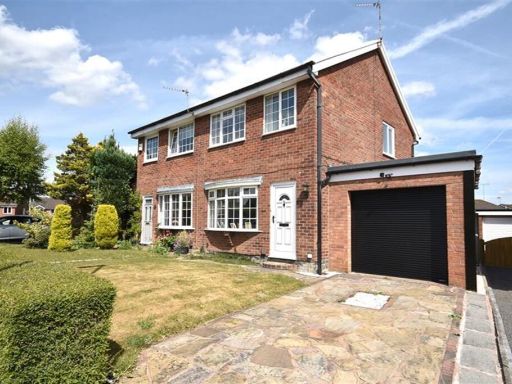 3 bedroom semi-detached house for sale in Newlyn Avenue, Macclesfield, SK10 — £295,000 • 3 bed • 1 bath • 771 ft²
3 bedroom semi-detached house for sale in Newlyn Avenue, Macclesfield, SK10 — £295,000 • 3 bed • 1 bath • 771 ft²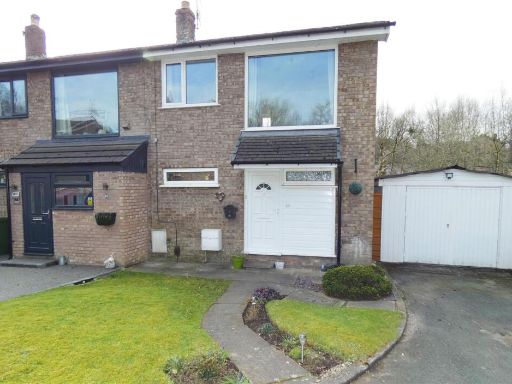 3 bedroom semi-detached house for sale in Beech Farm Drive, Macclesfield, SK10 — £240,000 • 3 bed • 1 bath
3 bedroom semi-detached house for sale in Beech Farm Drive, Macclesfield, SK10 — £240,000 • 3 bed • 1 bath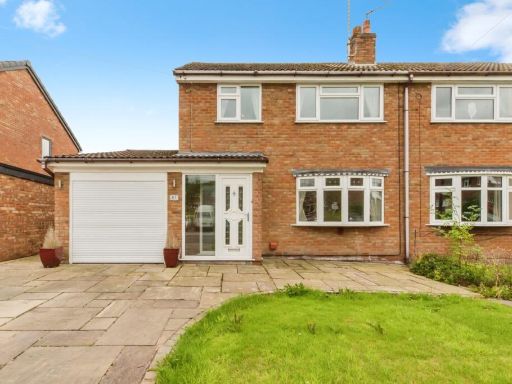 3 bedroom semi-detached house for sale in Kenilworth Road, Macclesfield, Cheshire, SK11 — £350,000 • 3 bed • 1 bath • 1182 ft²
3 bedroom semi-detached house for sale in Kenilworth Road, Macclesfield, Cheshire, SK11 — £350,000 • 3 bed • 1 bath • 1182 ft²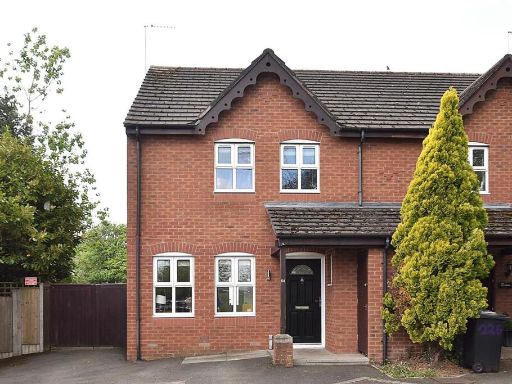 3 bedroom semi-detached house for sale in Prestbury Road, Macclesfield, SK10 — £279,950 • 3 bed • 1 bath • 948 ft²
3 bedroom semi-detached house for sale in Prestbury Road, Macclesfield, SK10 — £279,950 • 3 bed • 1 bath • 948 ft²