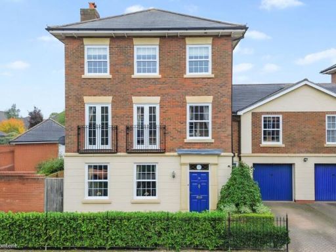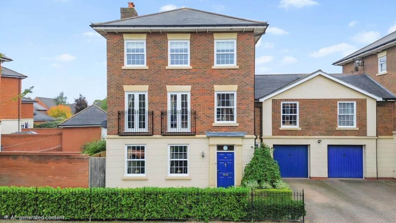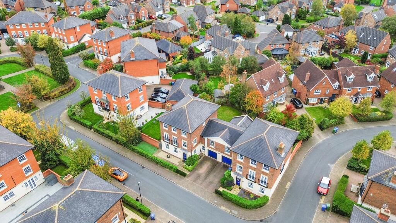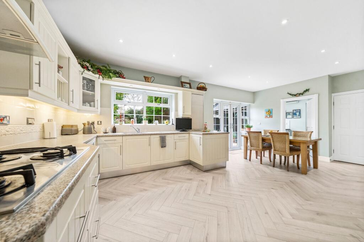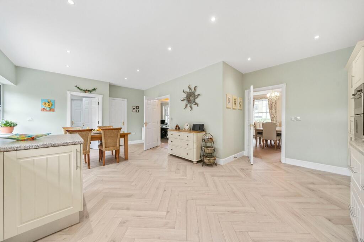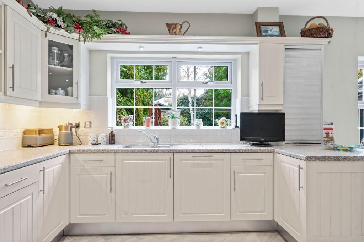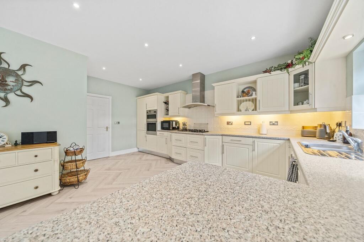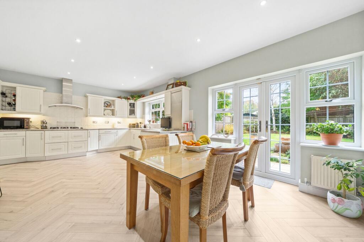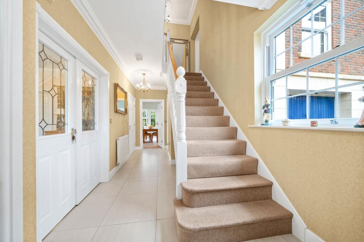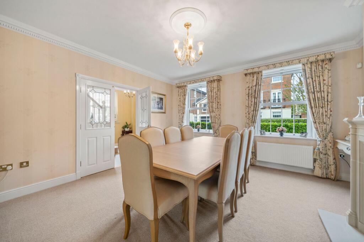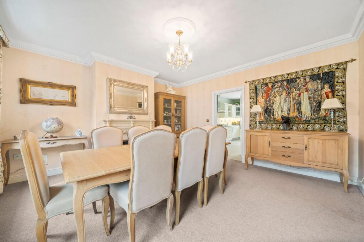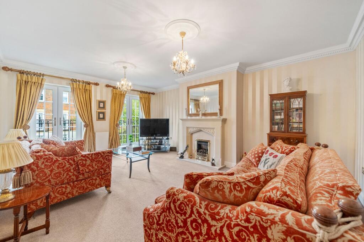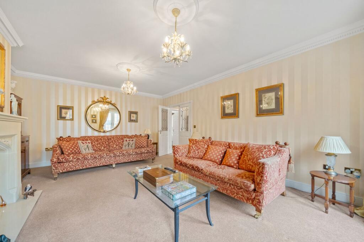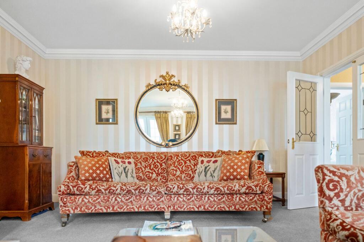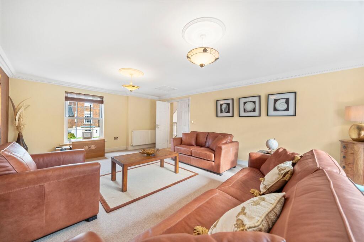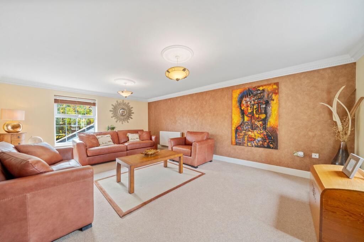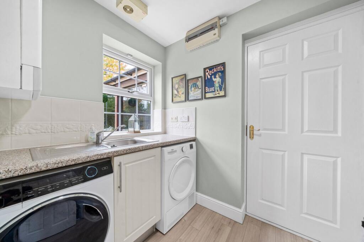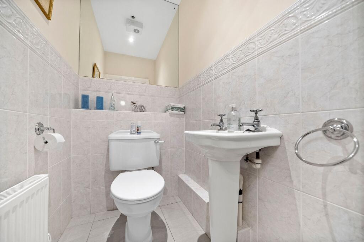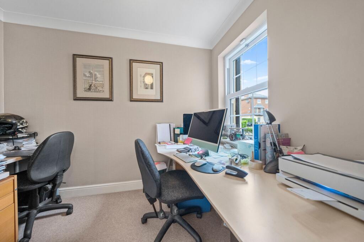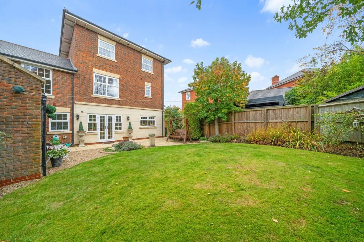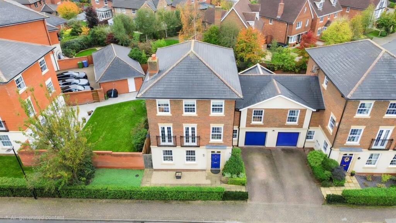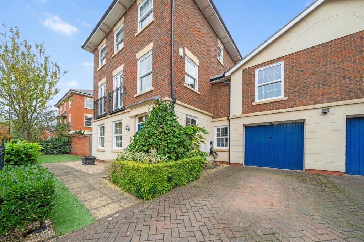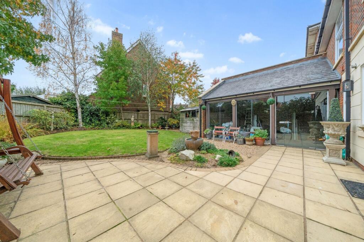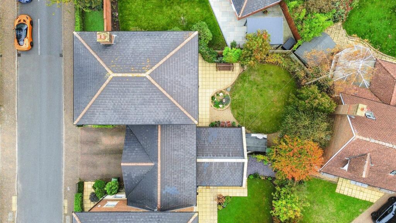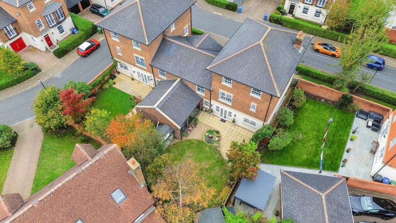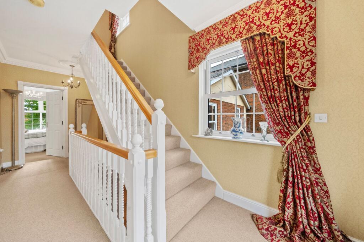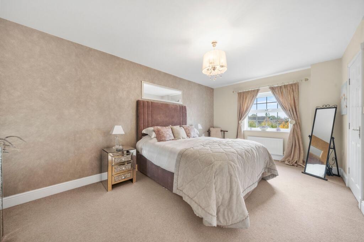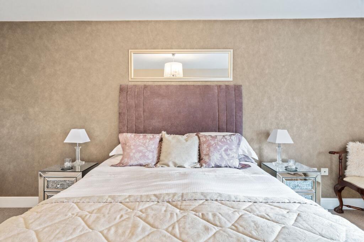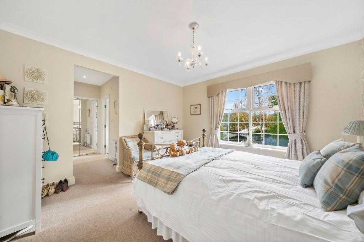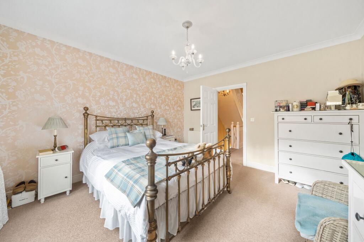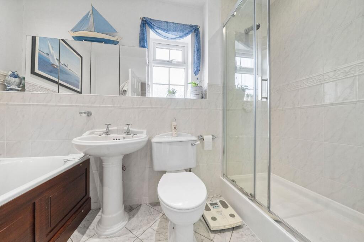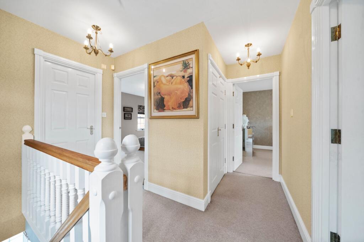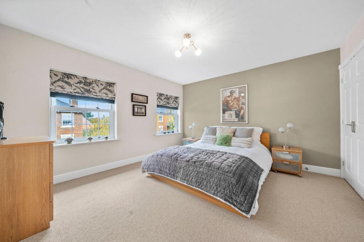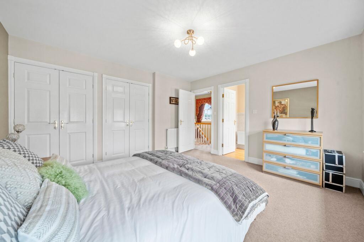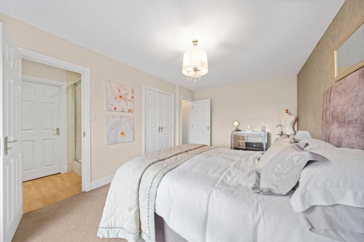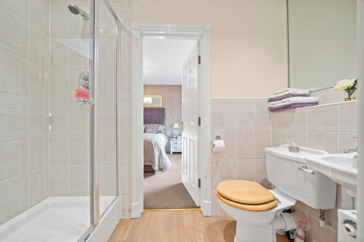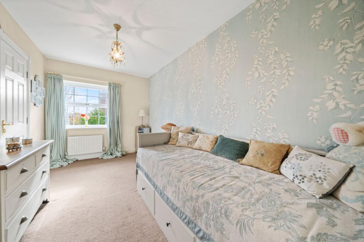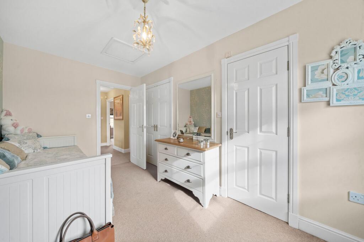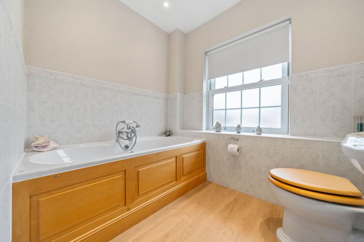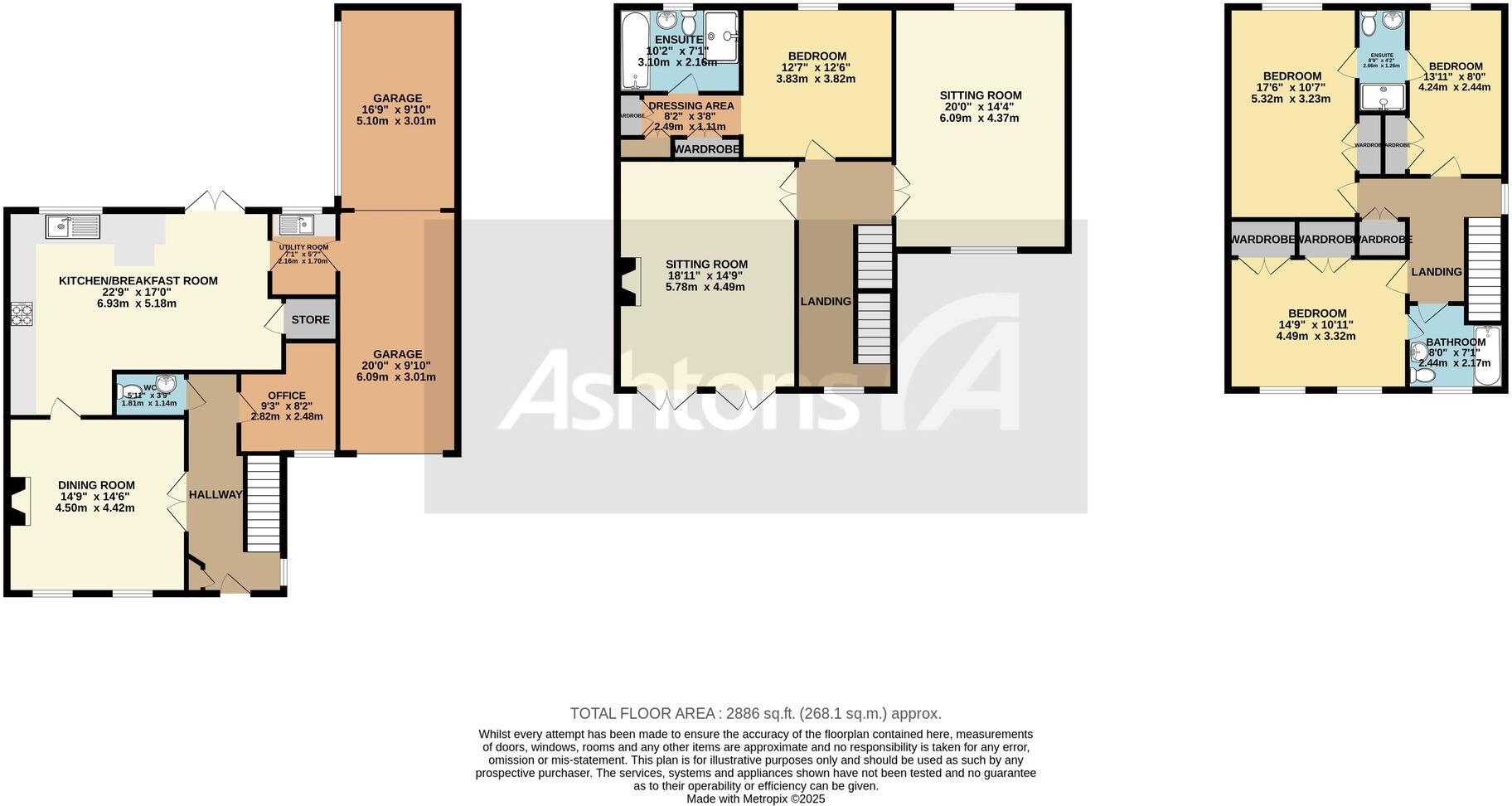Summary - 33 WINWICK PARK AVENUE WINWICK WARRINGTON WA2 8XB
4 bed 4 bath Link Detached House
Extensive multi-level living with garage and flexible reception rooms for growing families.
- Approx 2,886 sq ft across three floors, very large living space
- 4 bedrooms plus flexible sitting room/5th bedroom or home office
- Master bedroom with dressing area and four-piece ensuite
- Large open-plan kitchen, formal dining room and living room with Juliette balconies
- Garage, decent-sized garden, freehold tenure
- EPC shown as D (one note references C); may need efficiency upgrades
- Built 1976–82 with older double glazing and partial cavity insulation
- Council Tax Band G; local recorded crime levels are high
A substantial family home arranged over three floors, this linked detached property offers generous, flexible living across approximately 2,886 sq ft. The ground floor centres on a large open-plan kitchen and separate dining room, with a bright living room featuring Juliette balconies and an additional sitting room that can serve as a fifth bedroom or home office. Upstairs, the master suite includes a dressing area and four-piece ensuite; three further double bedrooms occupy the top floor.
Practical family features include a downstairs WC, a Jack & Jill shower room, a further ensuite, a garage and a decent rear garden — all on freehold tenure. The layout suits multi-generational households or buyers wanting formal and informal living zones, plus space for hobbies or home-working.
Buyers should note material facts: council tax sits in Band G (relatively expensive) and local recorded crime levels are high. The property dates from the late 1970s/early 1980s with double glazing installed before 2002 and only partial cavity-wall insulation assumed, so some thermal and maintenance upgrades may be needed. Energy performance is shown as D in one record (an alternative note references C), so check the current EPC before purchase.
Positioned in a comfortable suburban area close to local primary and secondary schools and amenities, the house is well placed for families seeking space and versatility on a town-fringe plot. Its size, flexible rooms and garage create solid long-term potential for comfortable family living or conversion to different layouts if desired.
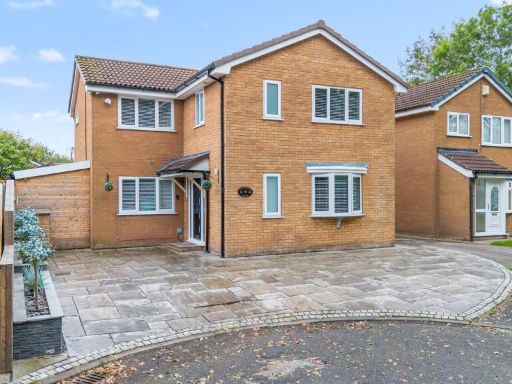 4 bedroom detached house for sale in Coldstream Close, Warrington, WA2 — £425,000 • 4 bed • 4 bath • 1625 ft²
4 bedroom detached house for sale in Coldstream Close, Warrington, WA2 — £425,000 • 4 bed • 4 bath • 1625 ft²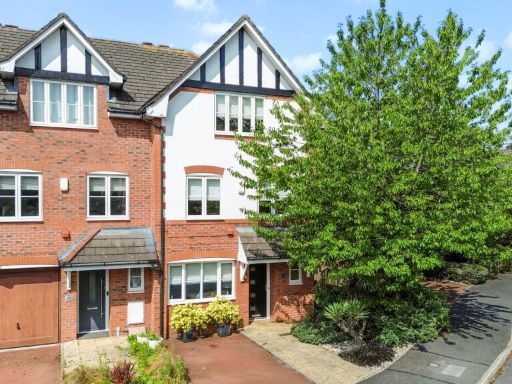 3 bedroom end of terrace house for sale in Spires Gardens, Winwick, WA2 — £335,000 • 3 bed • 3 bath • 14757 ft²
3 bedroom end of terrace house for sale in Spires Gardens, Winwick, WA2 — £335,000 • 3 bed • 3 bath • 14757 ft²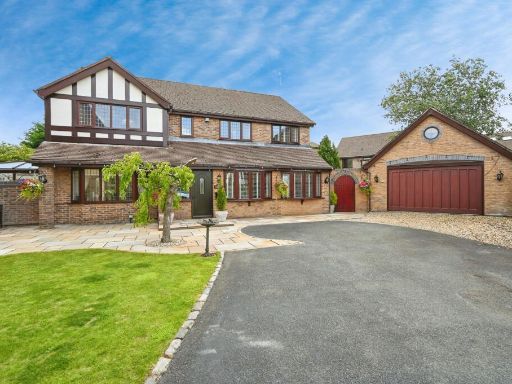 4 bedroom detached house for sale in Shipton Close, Westbrook, Warrington, WA5 — £594,995 • 4 bed • 3 bath • 3604 ft²
4 bedroom detached house for sale in Shipton Close, Westbrook, Warrington, WA5 — £594,995 • 4 bed • 3 bath • 3604 ft²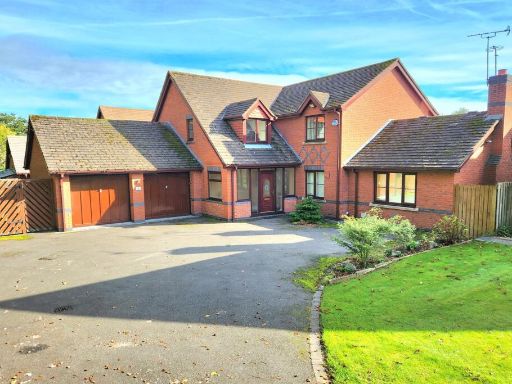 4 bedroom detached house for sale in Littlecote Gardens, Appleton, Warrington, WA4 — £750,000 • 4 bed • 3 bath • 2541 ft²
4 bedroom detached house for sale in Littlecote Gardens, Appleton, Warrington, WA4 — £750,000 • 4 bed • 3 bath • 2541 ft²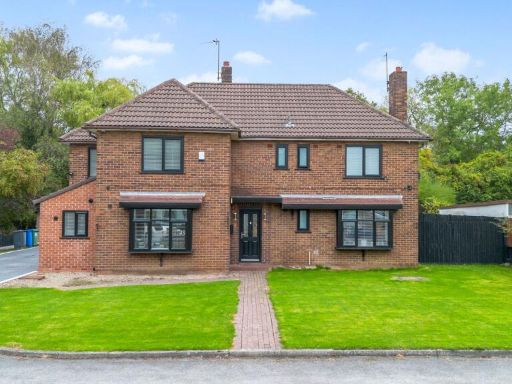 3 bedroom detached house for sale in Mill Farm Close, Warrington, WA2 — £460,000 • 3 bed • 2 bath • 1959 ft²
3 bedroom detached house for sale in Mill Farm Close, Warrington, WA2 — £460,000 • 3 bed • 2 bath • 1959 ft²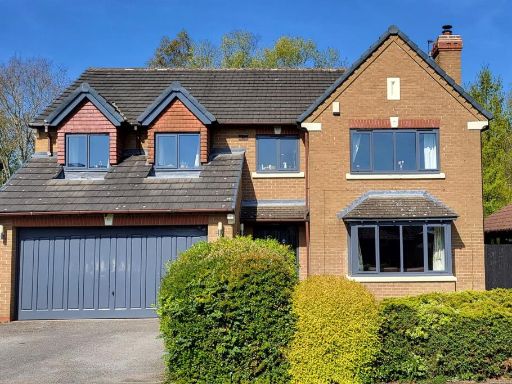 5 bedroom detached house for sale in Barshaw Gardens, Appleton, Warrington, WA4 — £735,000 • 5 bed • 2 bath • 2000 ft²
5 bedroom detached house for sale in Barshaw Gardens, Appleton, Warrington, WA4 — £735,000 • 5 bed • 2 bath • 2000 ft²











































































