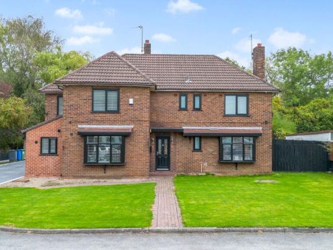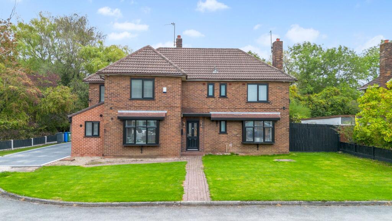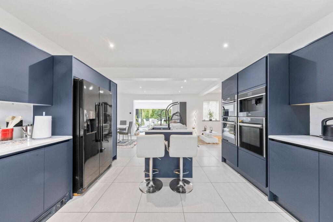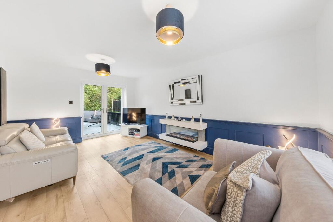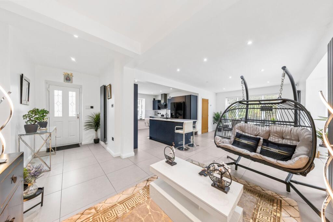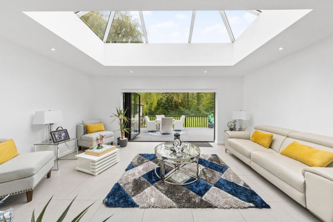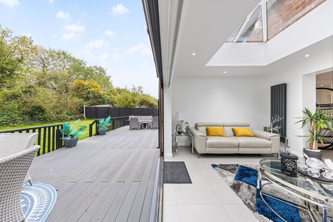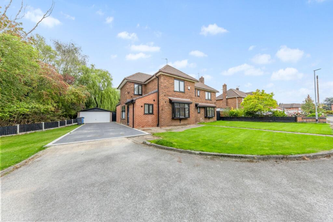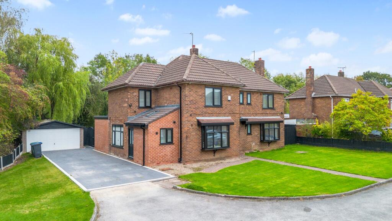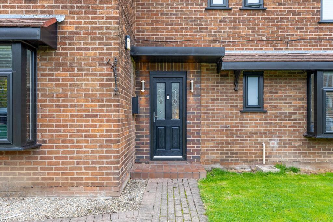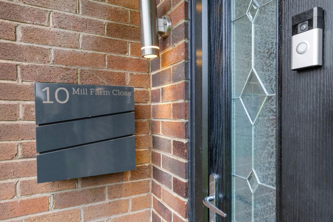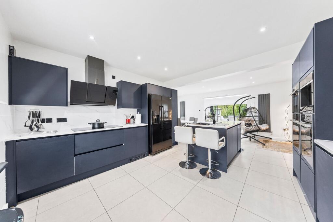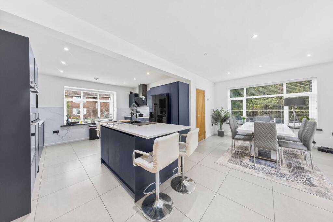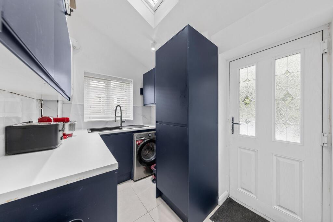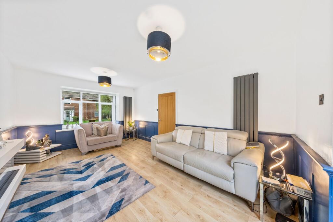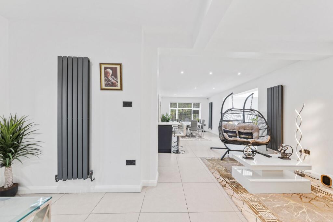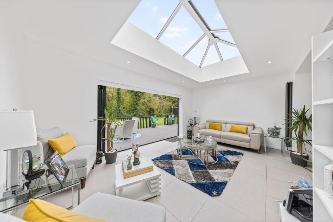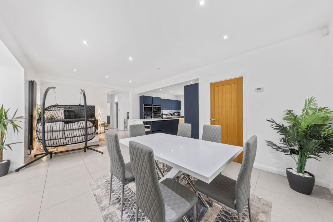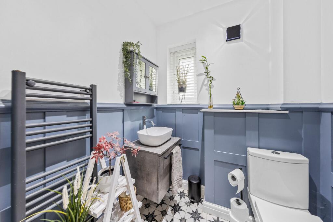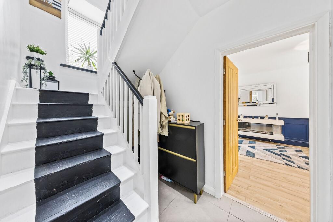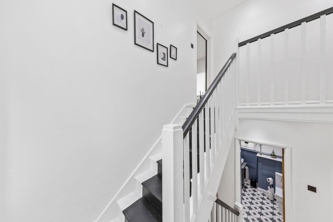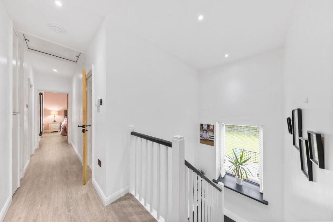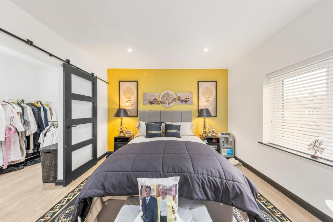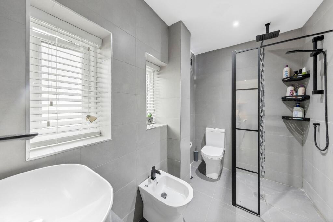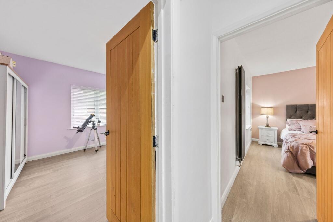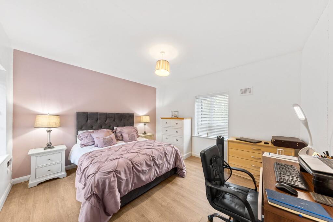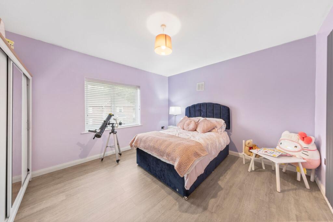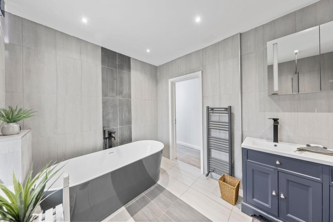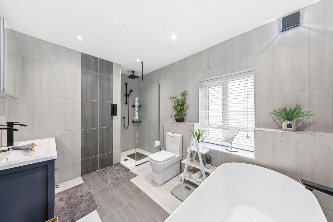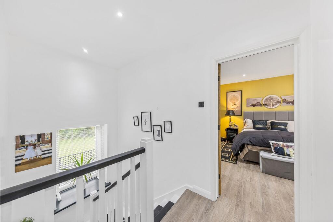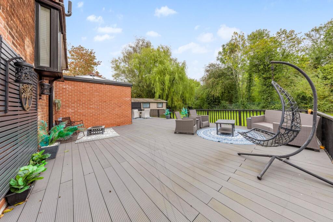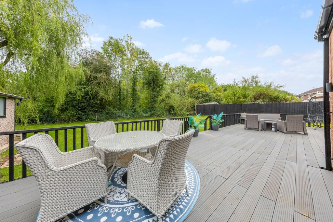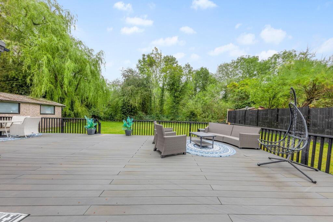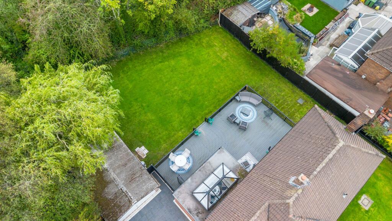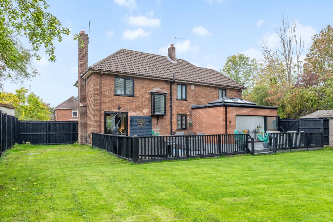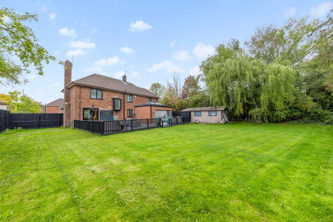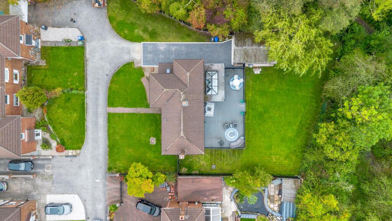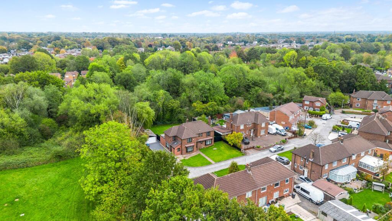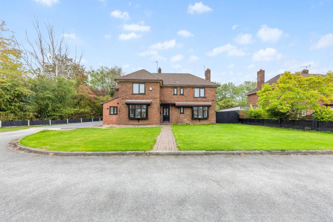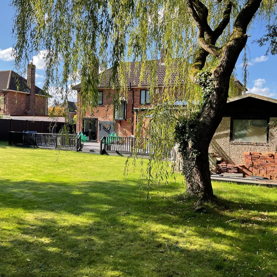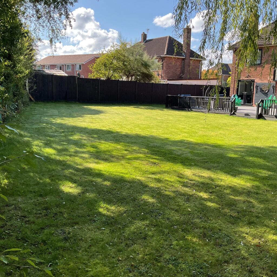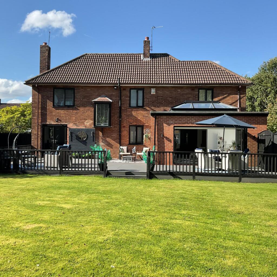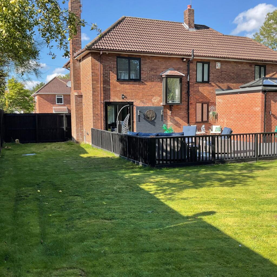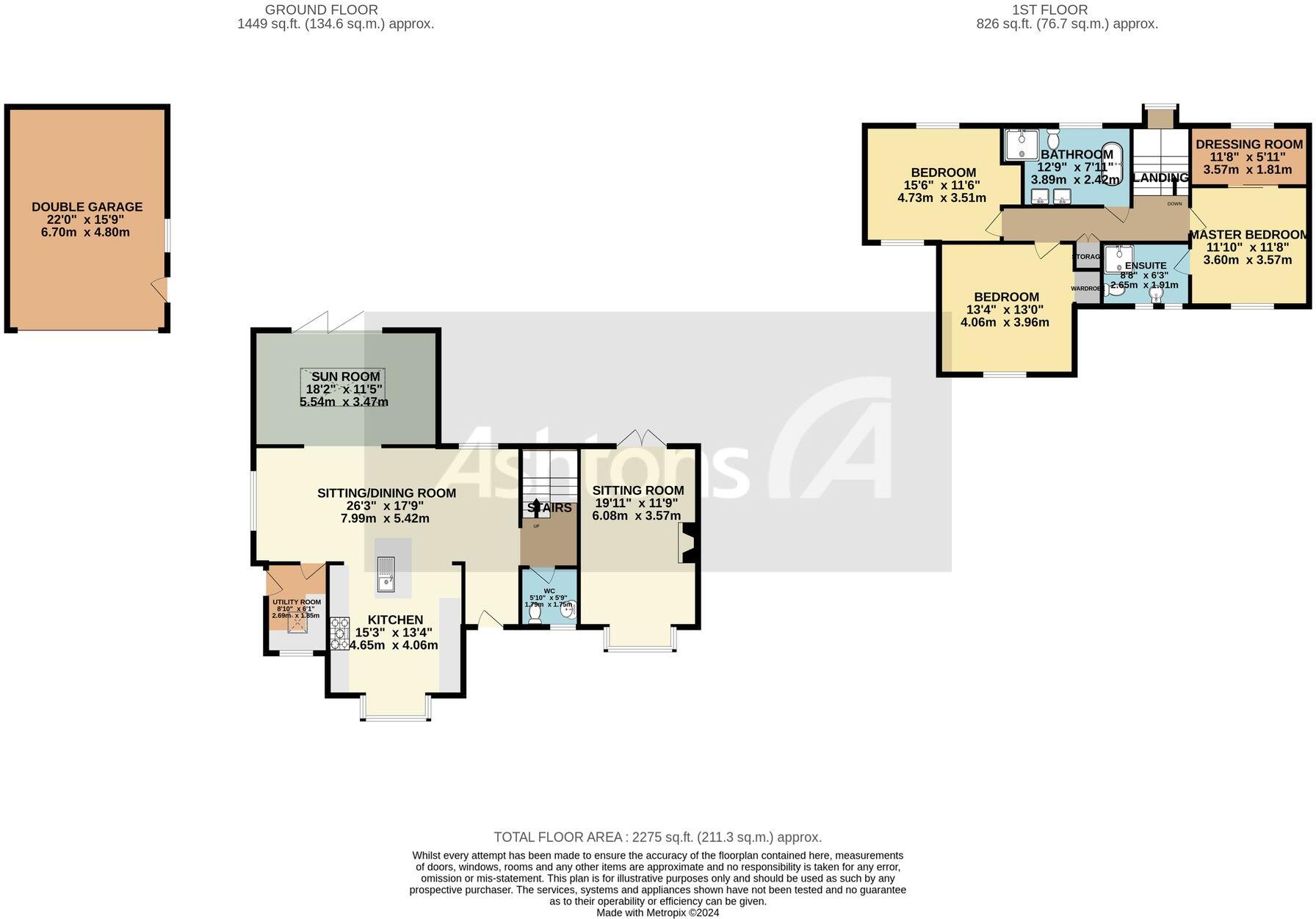Summary - Mill Farm Close, Warrington, WA2 WA2 0LQ
3 bed 2 bath Detached
Generous plot and high-end living in a peaceful cul-de-sac for growing families.
Large 1/4 acre plot with mature, private garden and raised decking area
Spacious garden room extension with atrium skylight and bi-fold doors
Bespoke fitted kitchen with island and integrated appliances
Luxury master suite with dressing room and en-suite facilities
Detached garage and ample off-road parking for multiple vehicles
High-end specification and automated blinds on key doors throughout
EPC rating D — potential for energy-efficiency improvements
Built 1930–1949; older property may need periodic maintenance
Set back on a private cul-de-sac, this expansive three-bedroom detached family home occupies a generous 1/4 acre plot with mature, not-overlooked grounds and a raised decking area. The interior blends period proportions with contemporary upgrades: a bespoke fitted kitchen with central island, integrated appliances, and a bright garden room extension topped by an atrium skylight. Automated blinds on the French and bi-fold doors add convenience throughout the ground floor.
The first floor centres on a luxury master suite with a dressing room and en-suite, supported by two further double bedrooms and a family bathroom with a four-piece suite. Practical features include a utility room, downstairs WC, detached garage and ample off-road parking — useful for families with multiple vehicles or regular visitors. Broadband speeds are fast and mobile signal is excellent, making the house work well for home study or hybrid working.
Notable positives are the large overall floor area (approximately 1,959 sq ft), detached status, and a high-end internal specification. The property dates from the 1930s–1940s, with double glazing installed post-2002 and a mains gas boiler with radiators. It sits in a very affluent area with low crime and several Ofsted-rated good schools nearby, while motorway links (M6/M62) are easily reached.
Buyers should note the Energy Performance Certificate is D, reflecting room for energy improvement. As an older, substantial house, periodic maintenance and sympathetic updating may be required in places despite the present high-end finishes. Viewing is recommended to appreciate the scale, garden privacy and the flexible living spaces on offer.
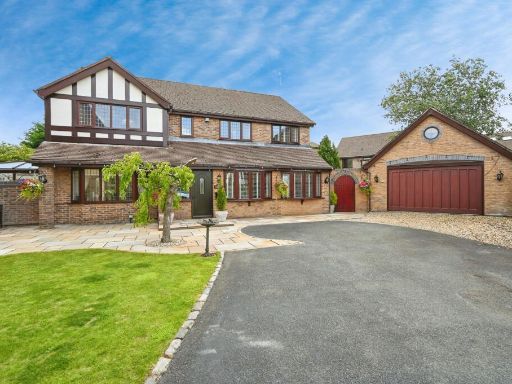 4 bedroom detached house for sale in Shipton Close, Westbrook, Warrington, WA5 — £594,995 • 4 bed • 3 bath • 3604 ft²
4 bedroom detached house for sale in Shipton Close, Westbrook, Warrington, WA5 — £594,995 • 4 bed • 3 bath • 3604 ft²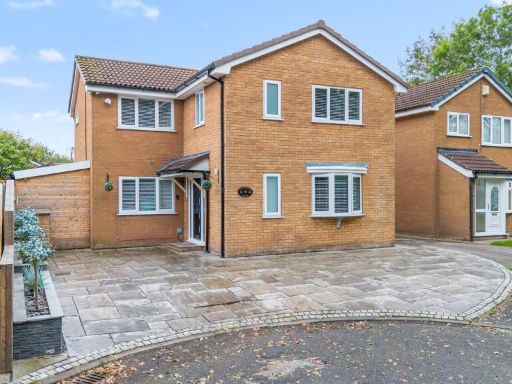 4 bedroom detached house for sale in Coldstream Close, Warrington, WA2 — £425,000 • 4 bed • 4 bath • 1625 ft²
4 bedroom detached house for sale in Coldstream Close, Warrington, WA2 — £425,000 • 4 bed • 4 bath • 1625 ft²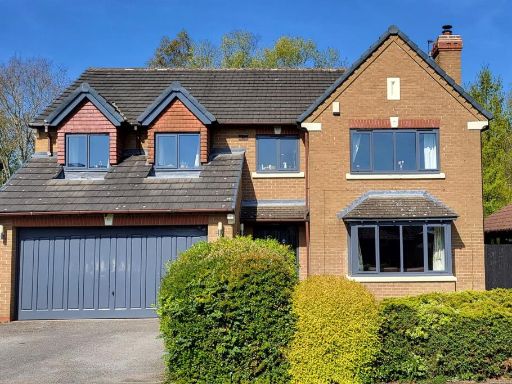 5 bedroom detached house for sale in Barshaw Gardens, Appleton, Warrington, WA4 — £735,000 • 5 bed • 2 bath • 2000 ft²
5 bedroom detached house for sale in Barshaw Gardens, Appleton, Warrington, WA4 — £735,000 • 5 bed • 2 bath • 2000 ft²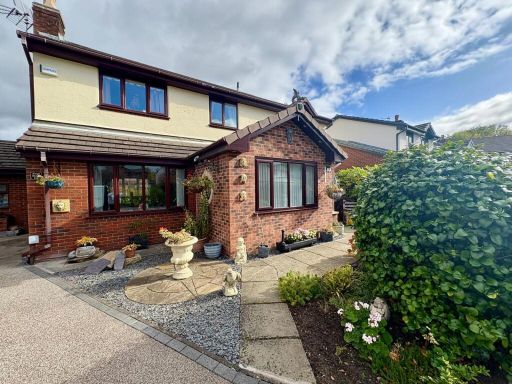 4 bedroom detached house for sale in , Raleigh Close Old Hall, Warrington, WA5 — £460,000 • 4 bed • 1 bath • 1517 ft²
4 bedroom detached house for sale in , Raleigh Close Old Hall, Warrington, WA5 — £460,000 • 4 bed • 1 bath • 1517 ft²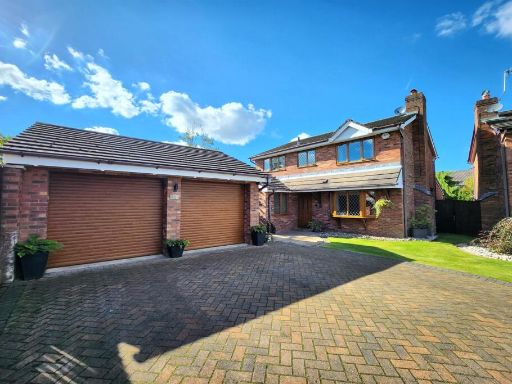 4 bedroom detached house for sale in Petersham Drive, Appleton, Warrington, WA4 — £575,000 • 4 bed • 2 bath • 1629 ft²
4 bedroom detached house for sale in Petersham Drive, Appleton, Warrington, WA4 — £575,000 • 4 bed • 2 bath • 1629 ft²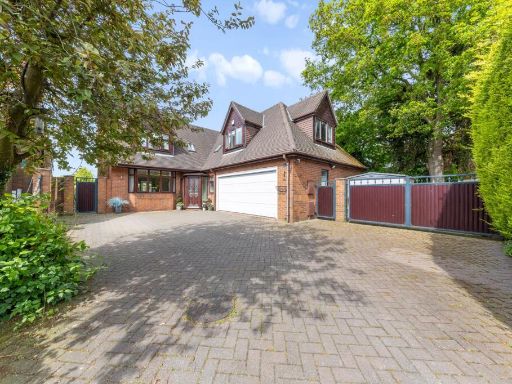 4 bedroom detached house for sale in Bickley Close, Fearnhead, WA2 — £550,000 • 4 bed • 3 bath • 2045 ft²
4 bedroom detached house for sale in Bickley Close, Fearnhead, WA2 — £550,000 • 4 bed • 3 bath • 2045 ft²



















































































