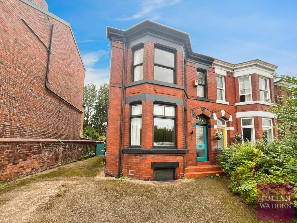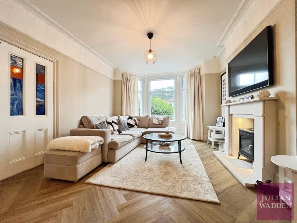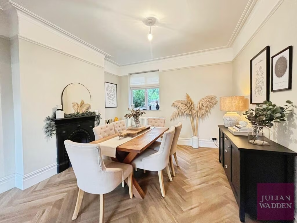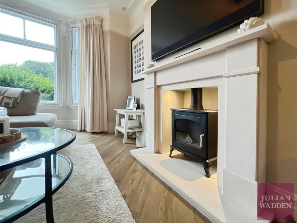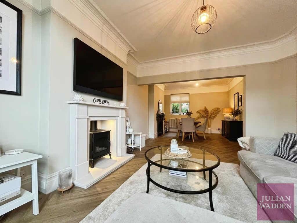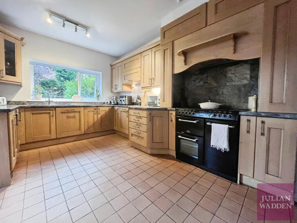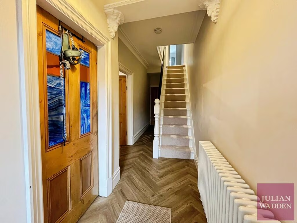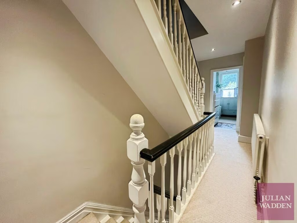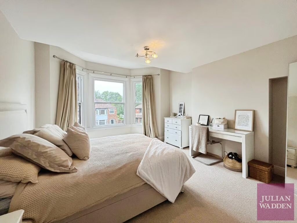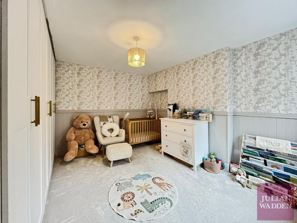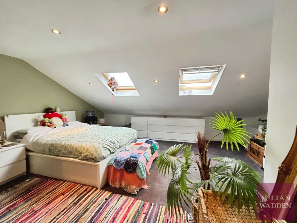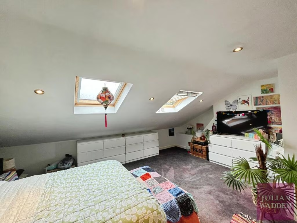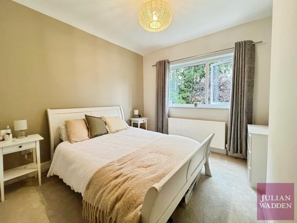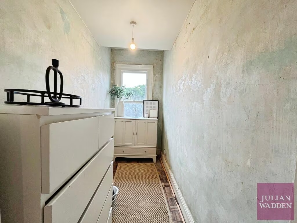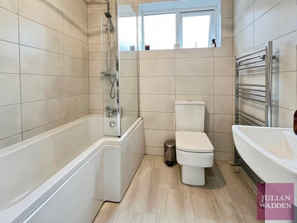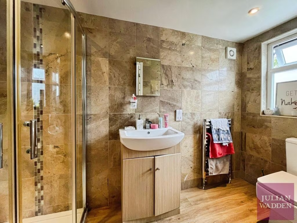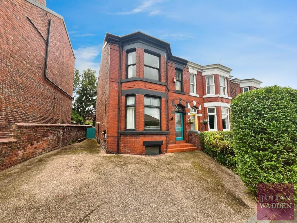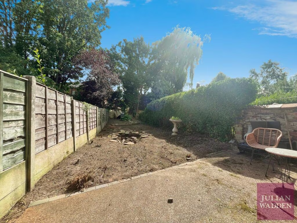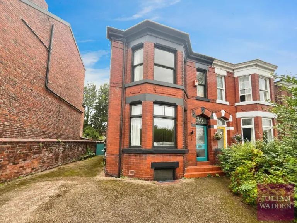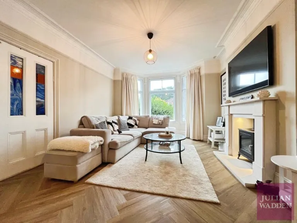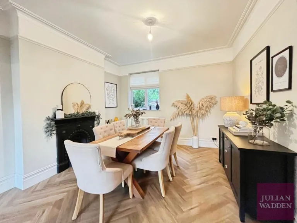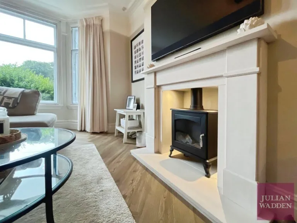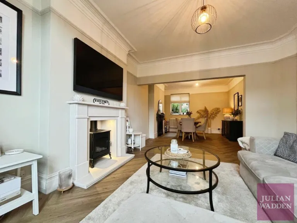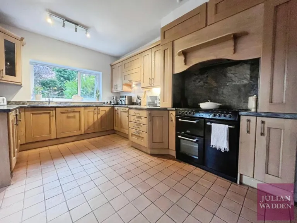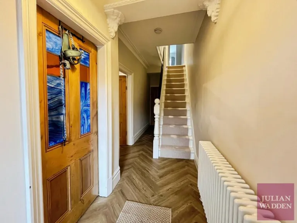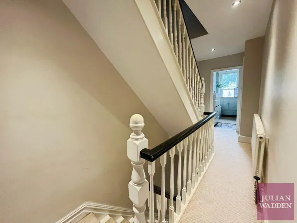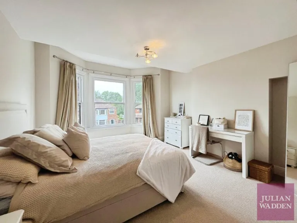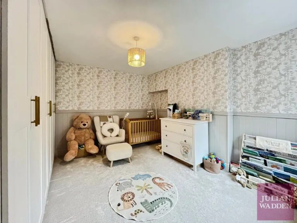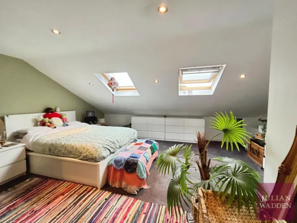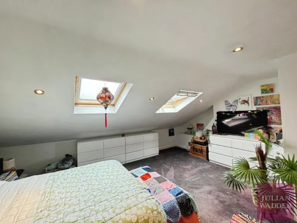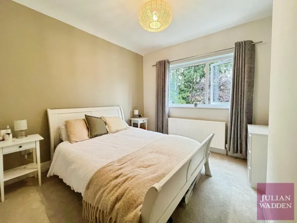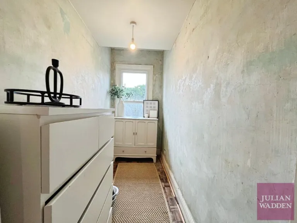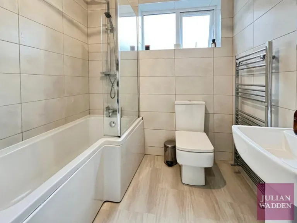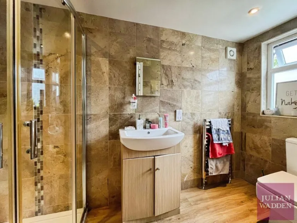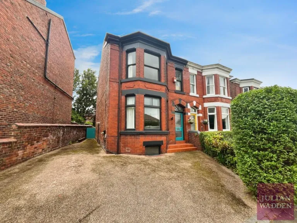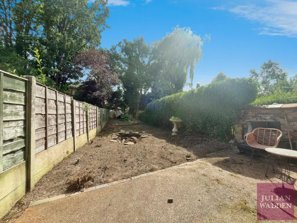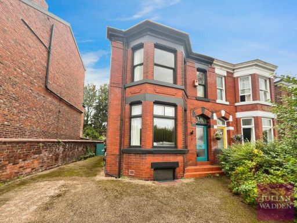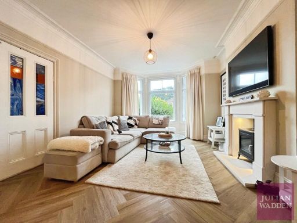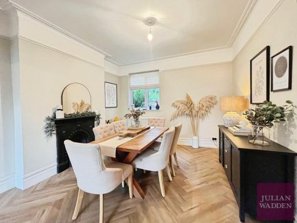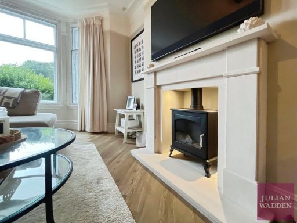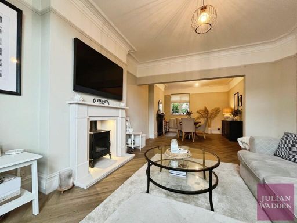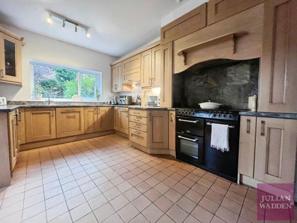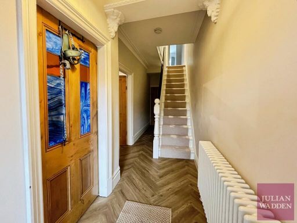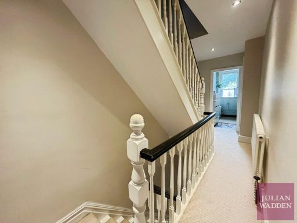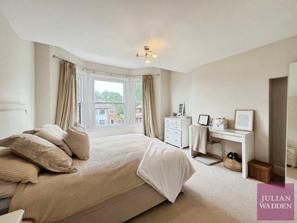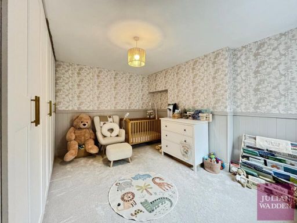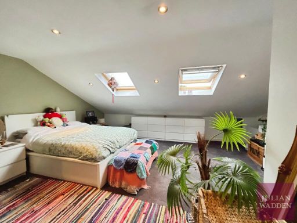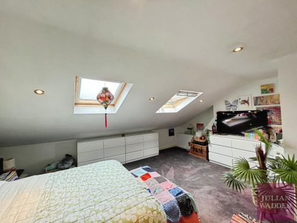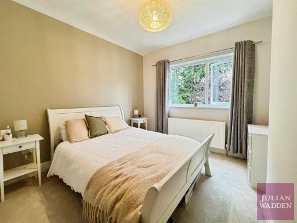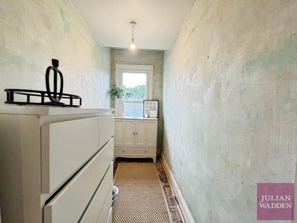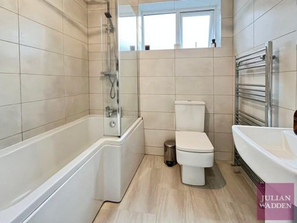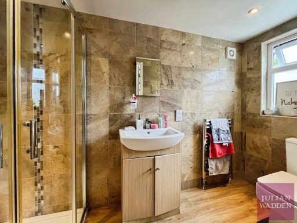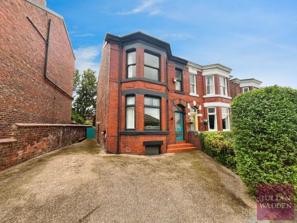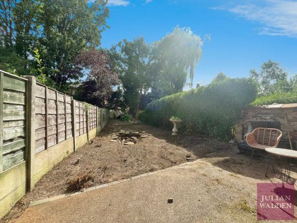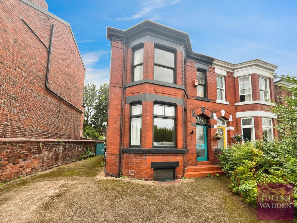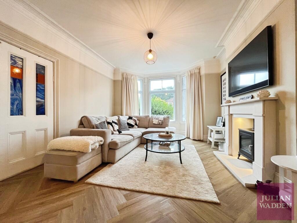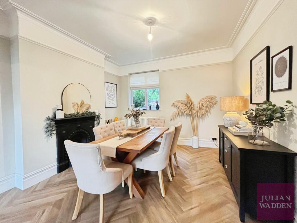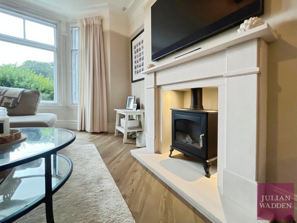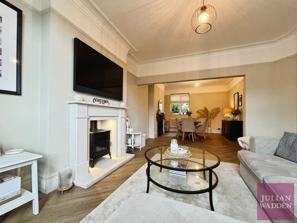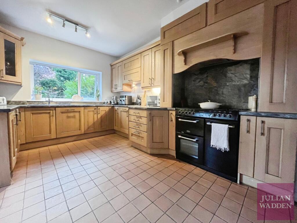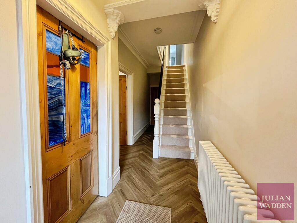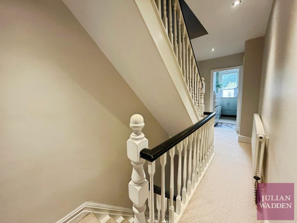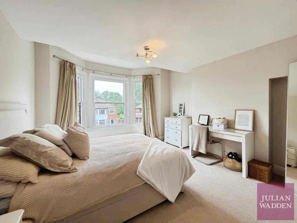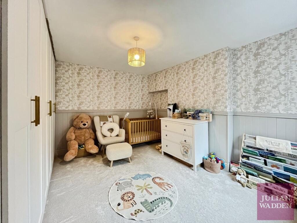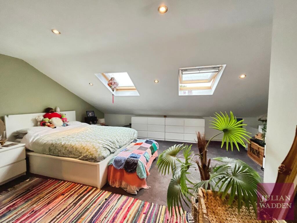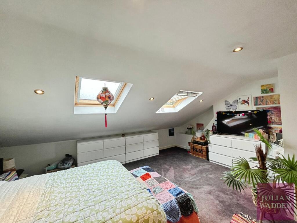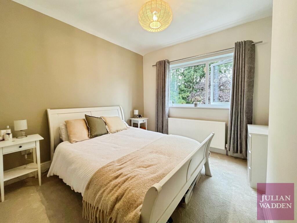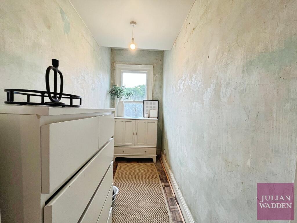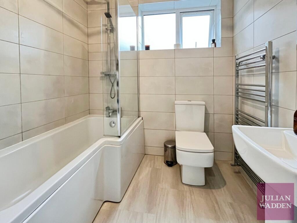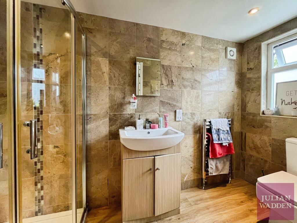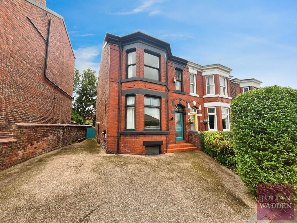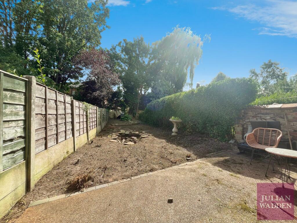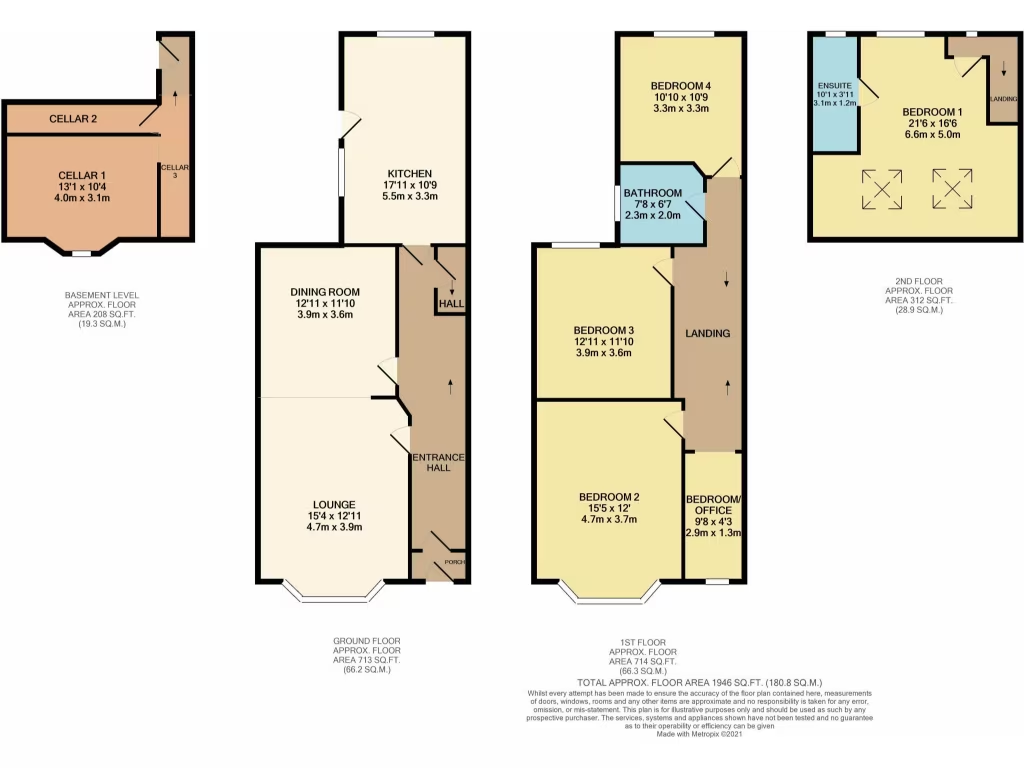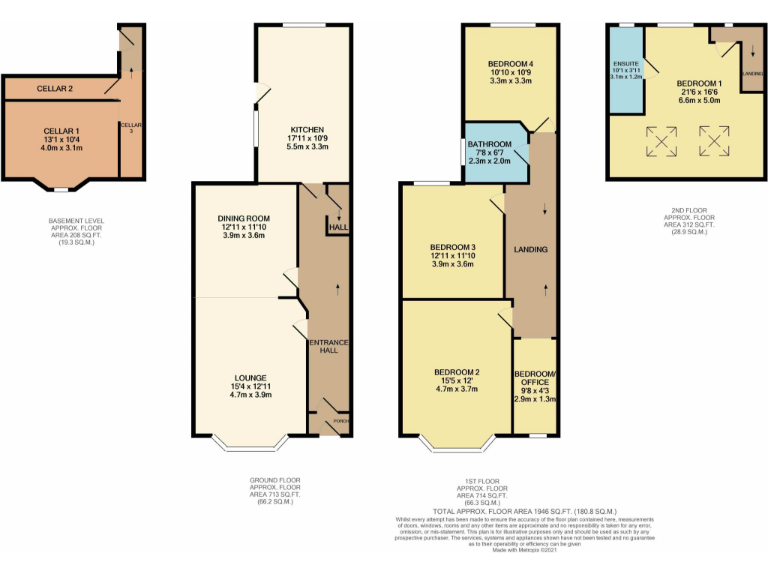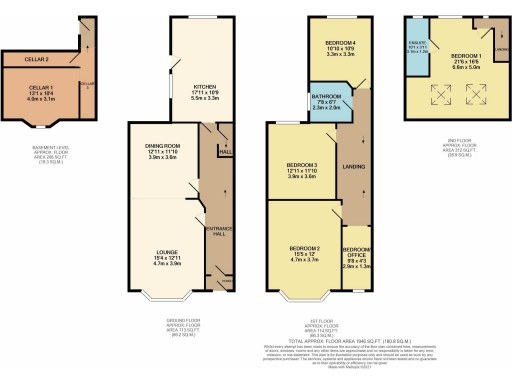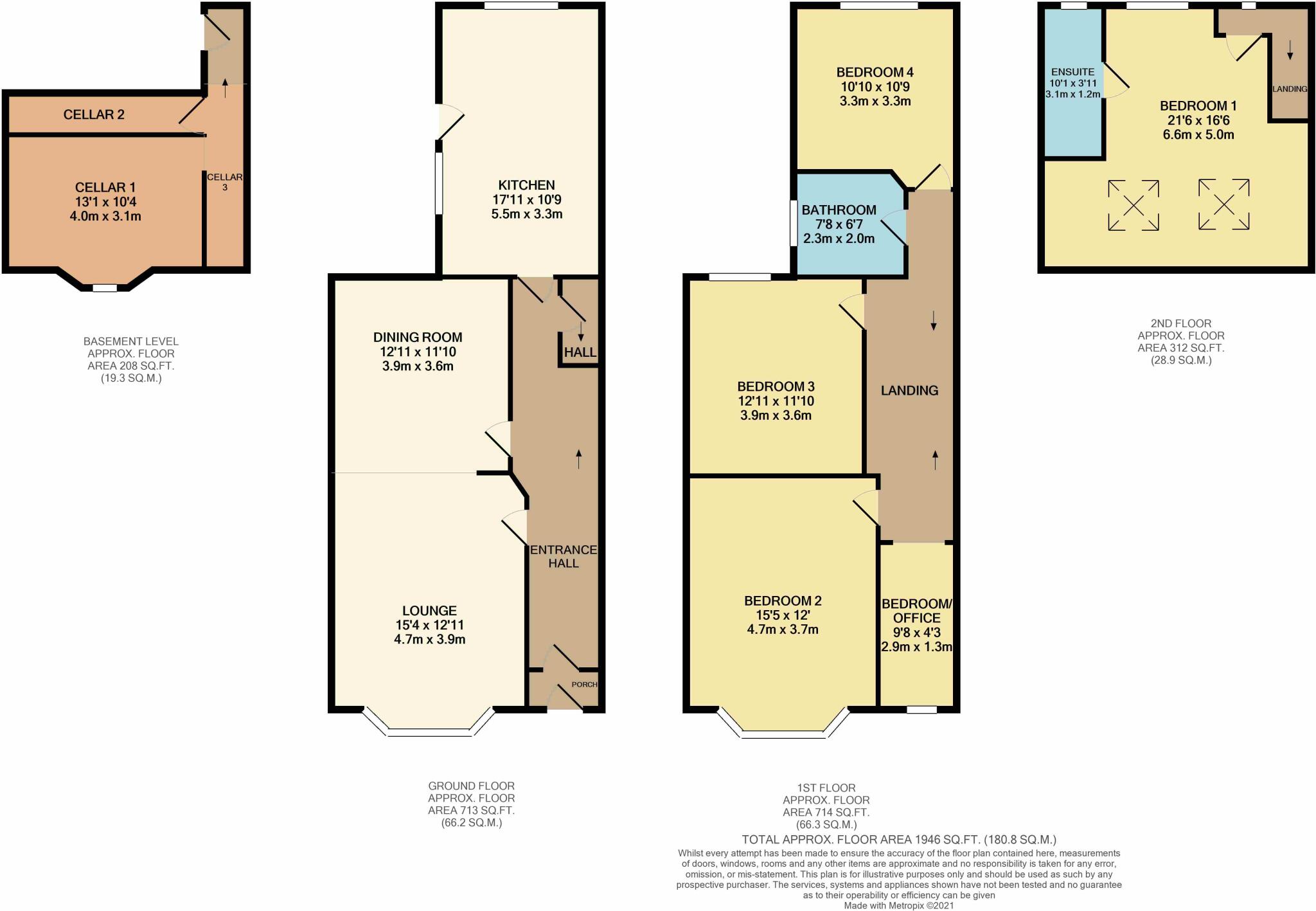Summary - 57 GARNERS LANE STOCKPORT SK3 8SD
4 bed 2 bath Semi-Detached
Spacious four-bedroom semi with character, driveway parking and cellar potential near Davenport station..
- Four large double bedrooms including top-floor en-suite
- Newly renovated overall yet some areas may need modernisation
- Spacious open-plan lounge/diner with bay windows and high ceilings
- Large cellar chambers ideal for storage or conversion (requires assessment)
- Driveway parking for multiple cars and private rear lawned garden
- Close to Davenport station, shops and several local schools
- Cavity walls noted with assumed no insulation — energy upgrades likely
- Double glazing present; installation date unknown
This substantial four-bedroom semi-detached house on Garners Lane blends generous living space with period character and modern updates, making it an appealing family home in Davenport. The layout includes large renovated reception rooms, a spacious kitchen, and three cellar chambers that offer excellent storage or conversion potential. Large bay windows, high ceilings and original stained glass add character while recent renovations provide contemporary comfort.
Accommodation spans multiple floors: three double bedrooms and a four-piece family bathroom occupy the first floor, with a top-floor double bedroom and en-suite under two large Velux windows. Practical features include off-street driveway parking for multiple cars and a private rear lawned garden — useful for growing families. The location is convenient for Davenport train station, local shops, and several well-rated schools, suited to householders who need good transport and schooling links.
Buyers should note a few material points. The property is listed as newly renovated but image notes and construction details indicate parts may still need modernization. Walls are recorded as cavity construction with no insulation (assumed), and the double glazing install date is unknown — further energy-efficiency work may be required. The cellars, while spacious, will need professional assessment and any required works before conversion or regular use.
Overall, this freehold house offers a large family-friendly footprint (circa 1,946 sq ft) with characterful features and immediate living comfort after renovation, plus clear potential to add value through cellar conversion and targeted energy-efficiency improvements. Viewing is recommended to appreciate the room sizes, high ceilings and garden setting close to local amenities.
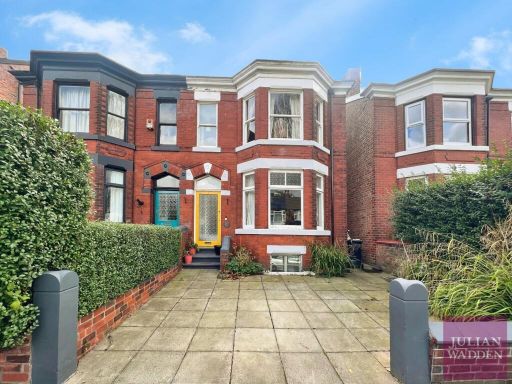 3 bedroom semi-detached house for sale in Garners Lane, Davenport, Stockport, SK3 — £450,000 • 3 bed • 1 bath • 1552 ft²
3 bedroom semi-detached house for sale in Garners Lane, Davenport, Stockport, SK3 — £450,000 • 3 bed • 1 bath • 1552 ft²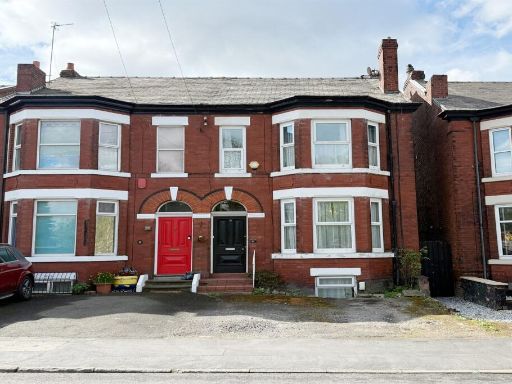 4 bedroom semi-detached house for sale in Garners Lane, Davenport, Stockport, SK3 — £465,000 • 4 bed • 2 bath • 2223 ft²
4 bedroom semi-detached house for sale in Garners Lane, Davenport, Stockport, SK3 — £465,000 • 4 bed • 2 bath • 2223 ft²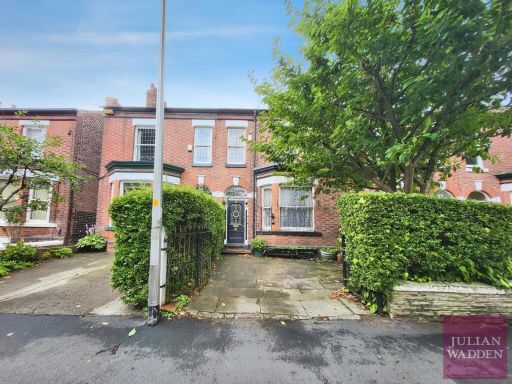 4 bedroom terraced house for sale in Beech Road, Davenport, Stockport, SK3 — £425,000 • 4 bed • 1 bath • 1948 ft²
4 bedroom terraced house for sale in Beech Road, Davenport, Stockport, SK3 — £425,000 • 4 bed • 1 bath • 1948 ft²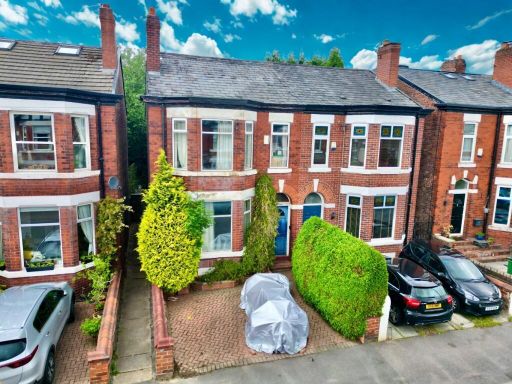 4 bedroom semi-detached house for sale in Oakfield Road, Stockport, Cheshire, SK3 8SG, SK3 — £375,000 • 4 bed • 1 bath • 1246 ft²
4 bedroom semi-detached house for sale in Oakfield Road, Stockport, Cheshire, SK3 8SG, SK3 — £375,000 • 4 bed • 1 bath • 1246 ft²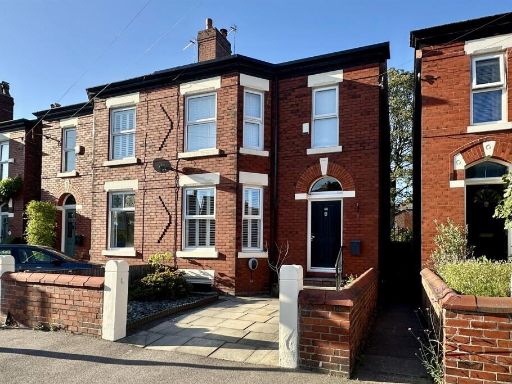 3 bedroom semi-detached house for sale in Oakfield Road, Davenport, Stockport, SK3 — £475,000 • 3 bed • 1 bath • 1417 ft²
3 bedroom semi-detached house for sale in Oakfield Road, Davenport, Stockport, SK3 — £475,000 • 3 bed • 1 bath • 1417 ft²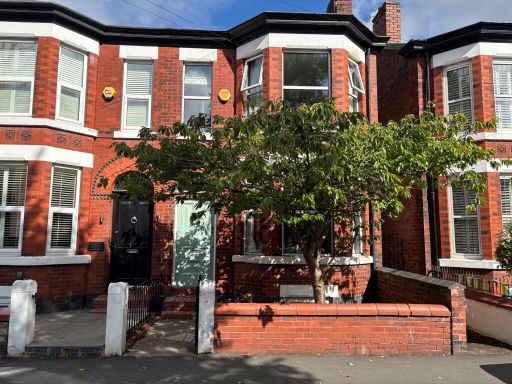 3 bedroom semi-detached house for sale in Kennerley Road, Davenport, SK2 — £425,000 • 3 bed • 1 bath • 1533 ft²
3 bedroom semi-detached house for sale in Kennerley Road, Davenport, SK2 — £425,000 • 3 bed • 1 bath • 1533 ft²