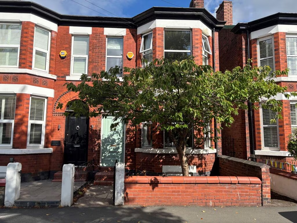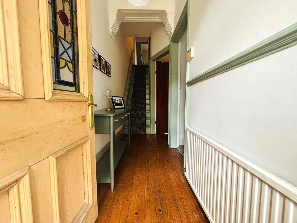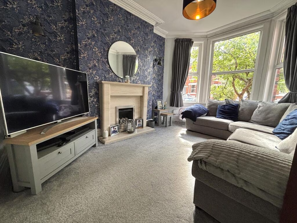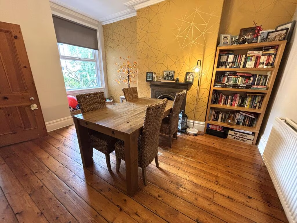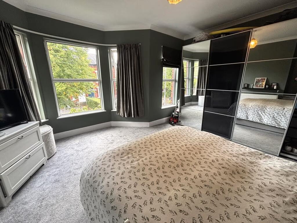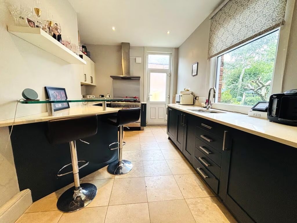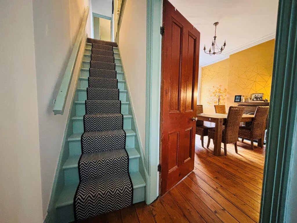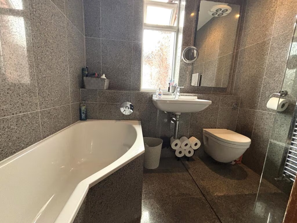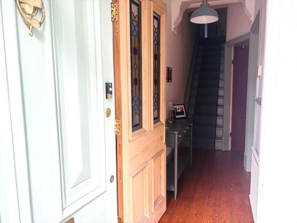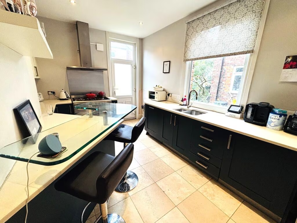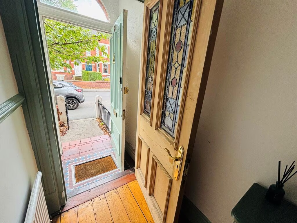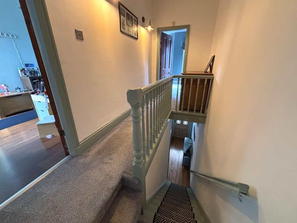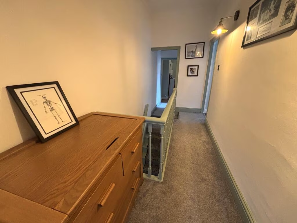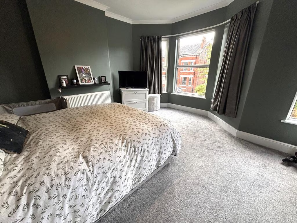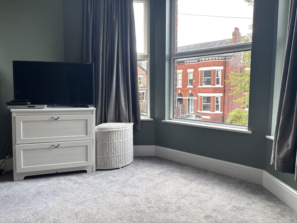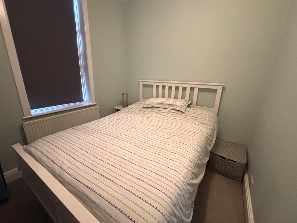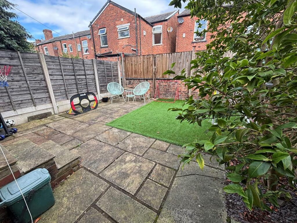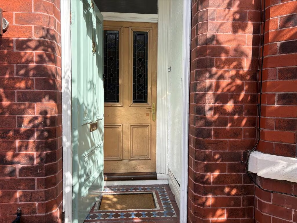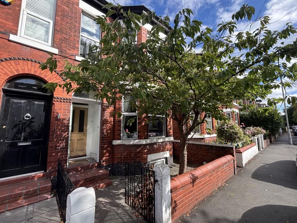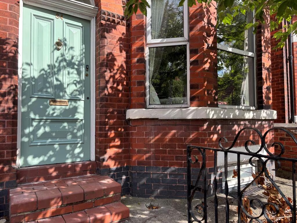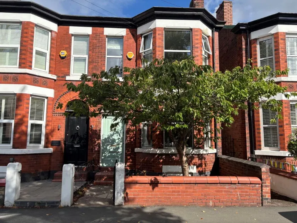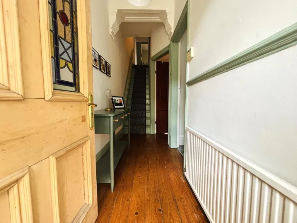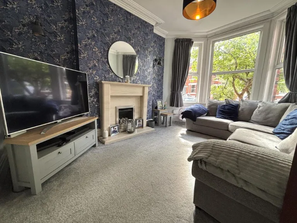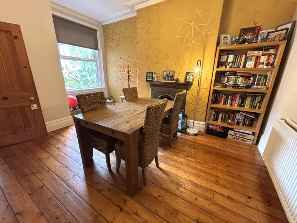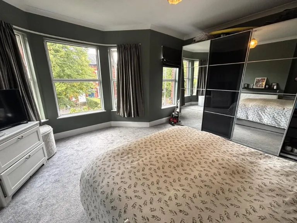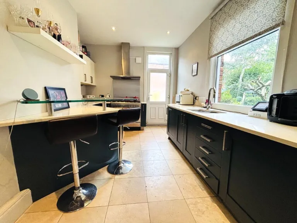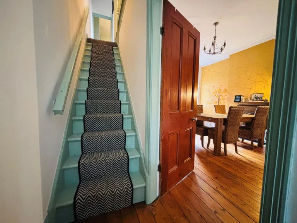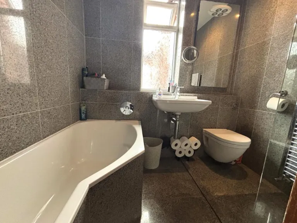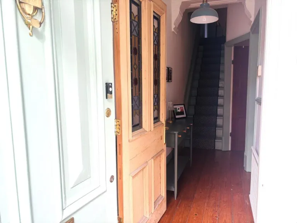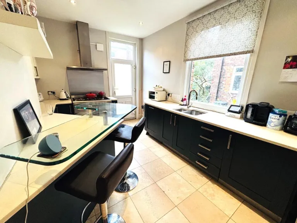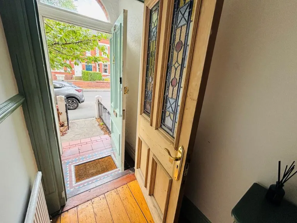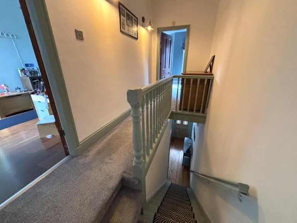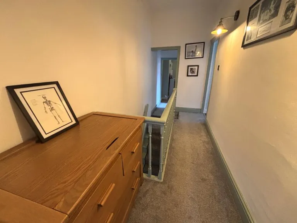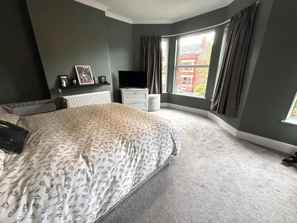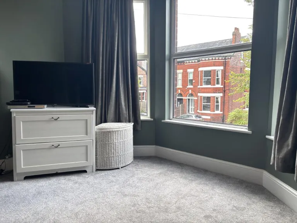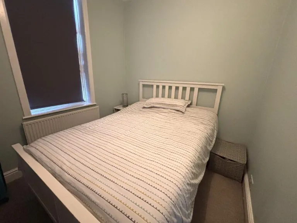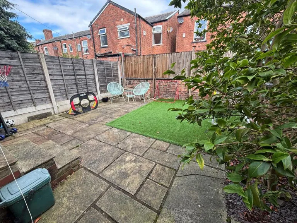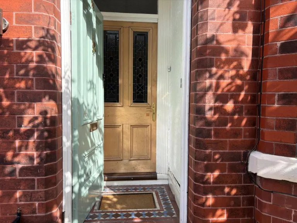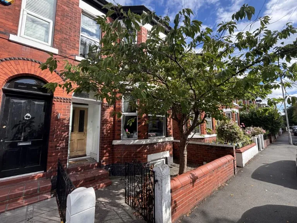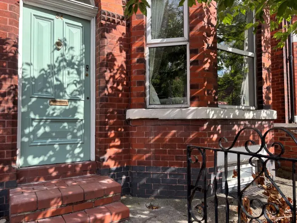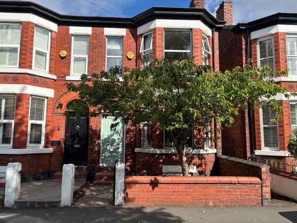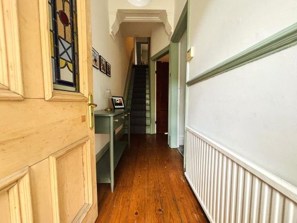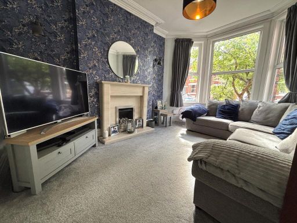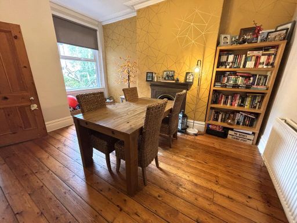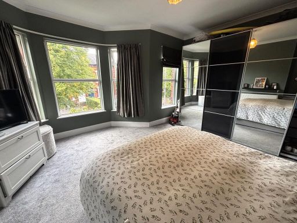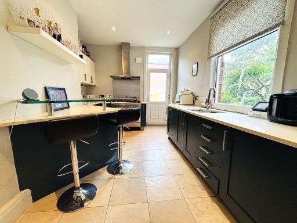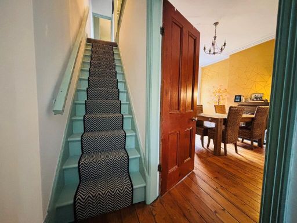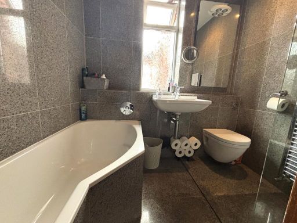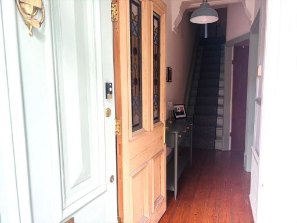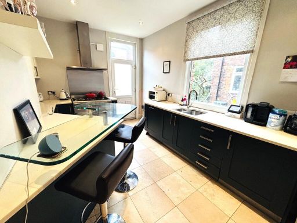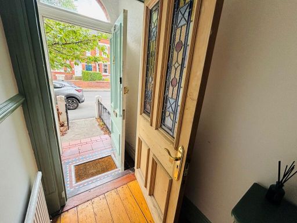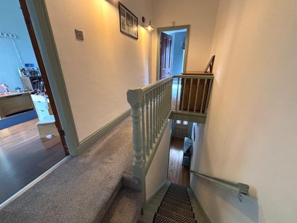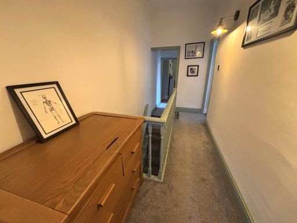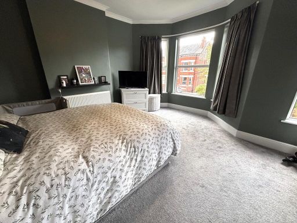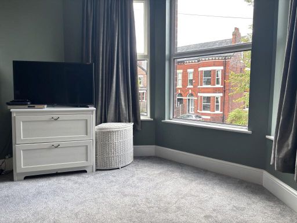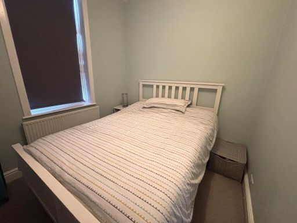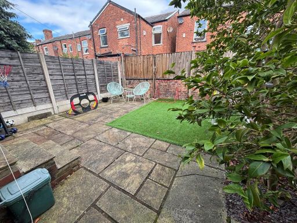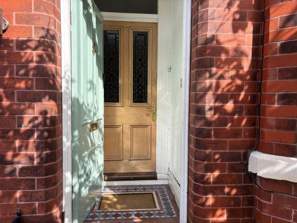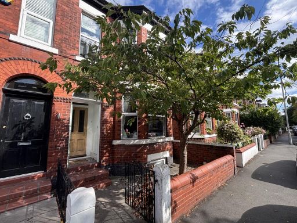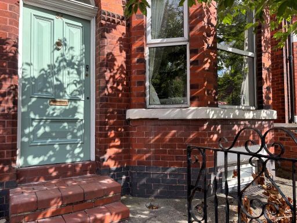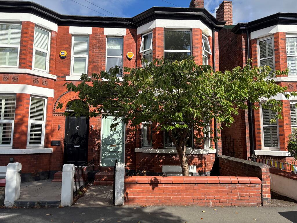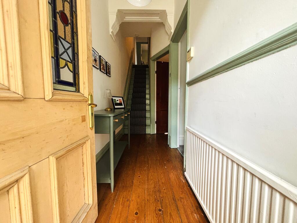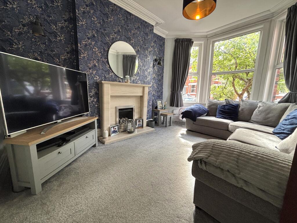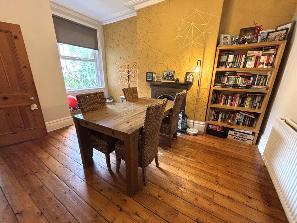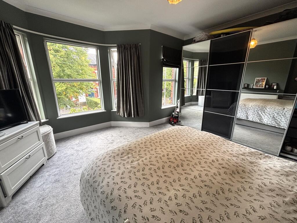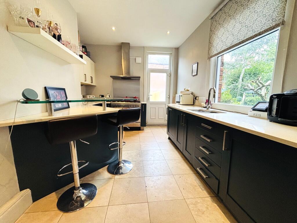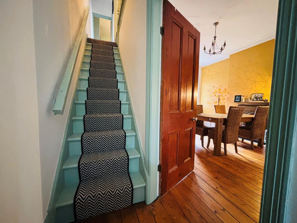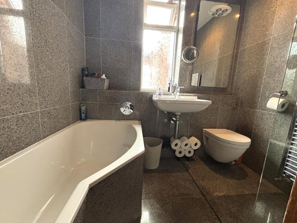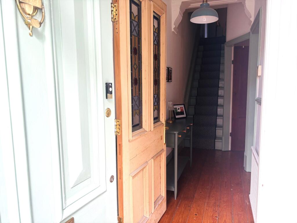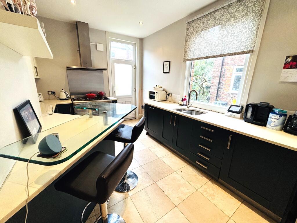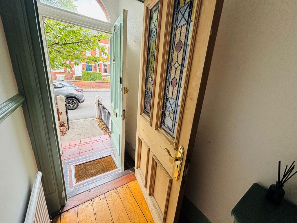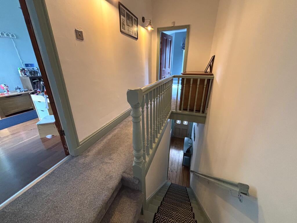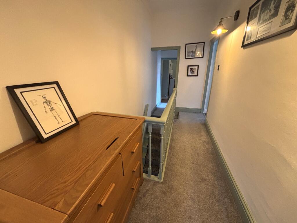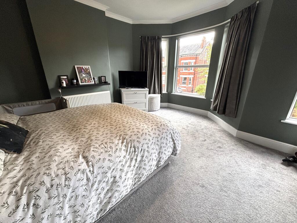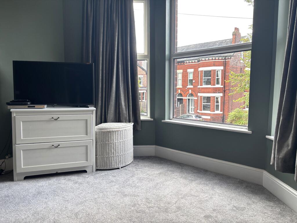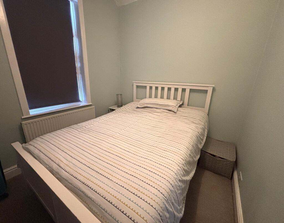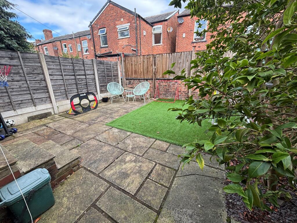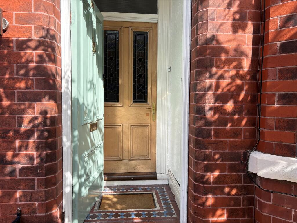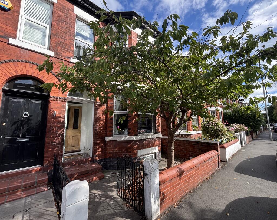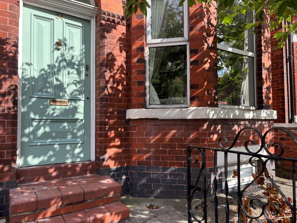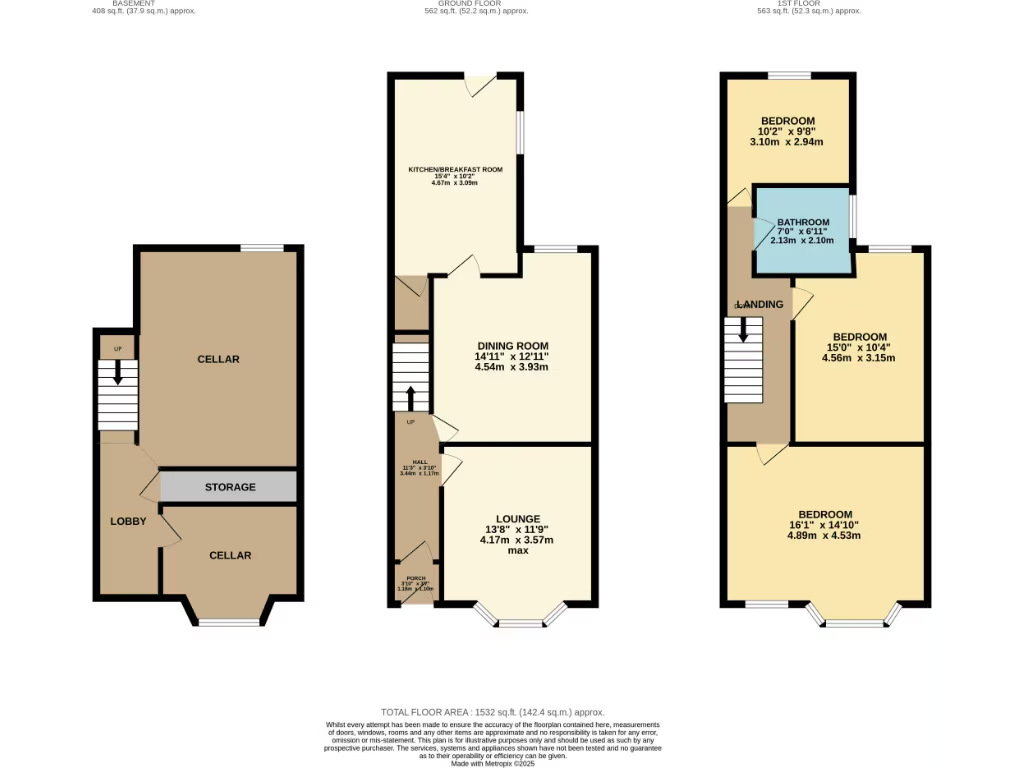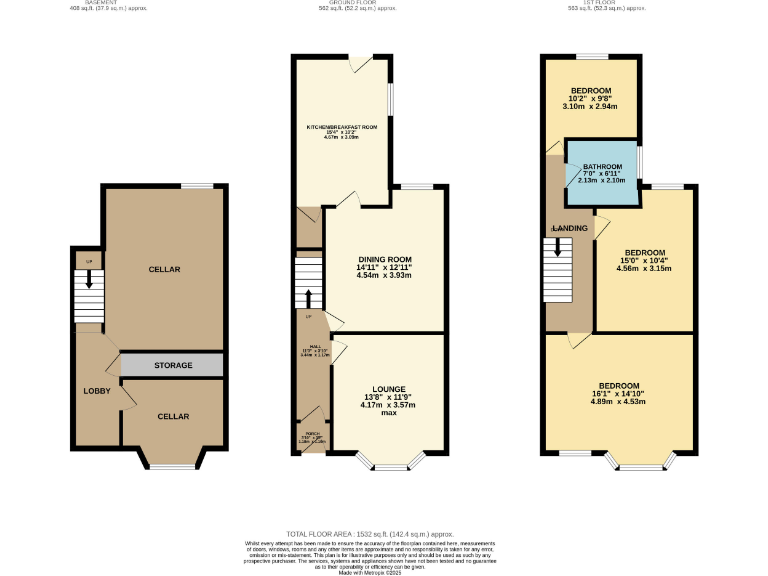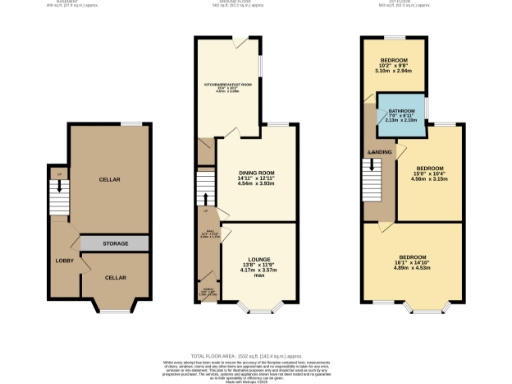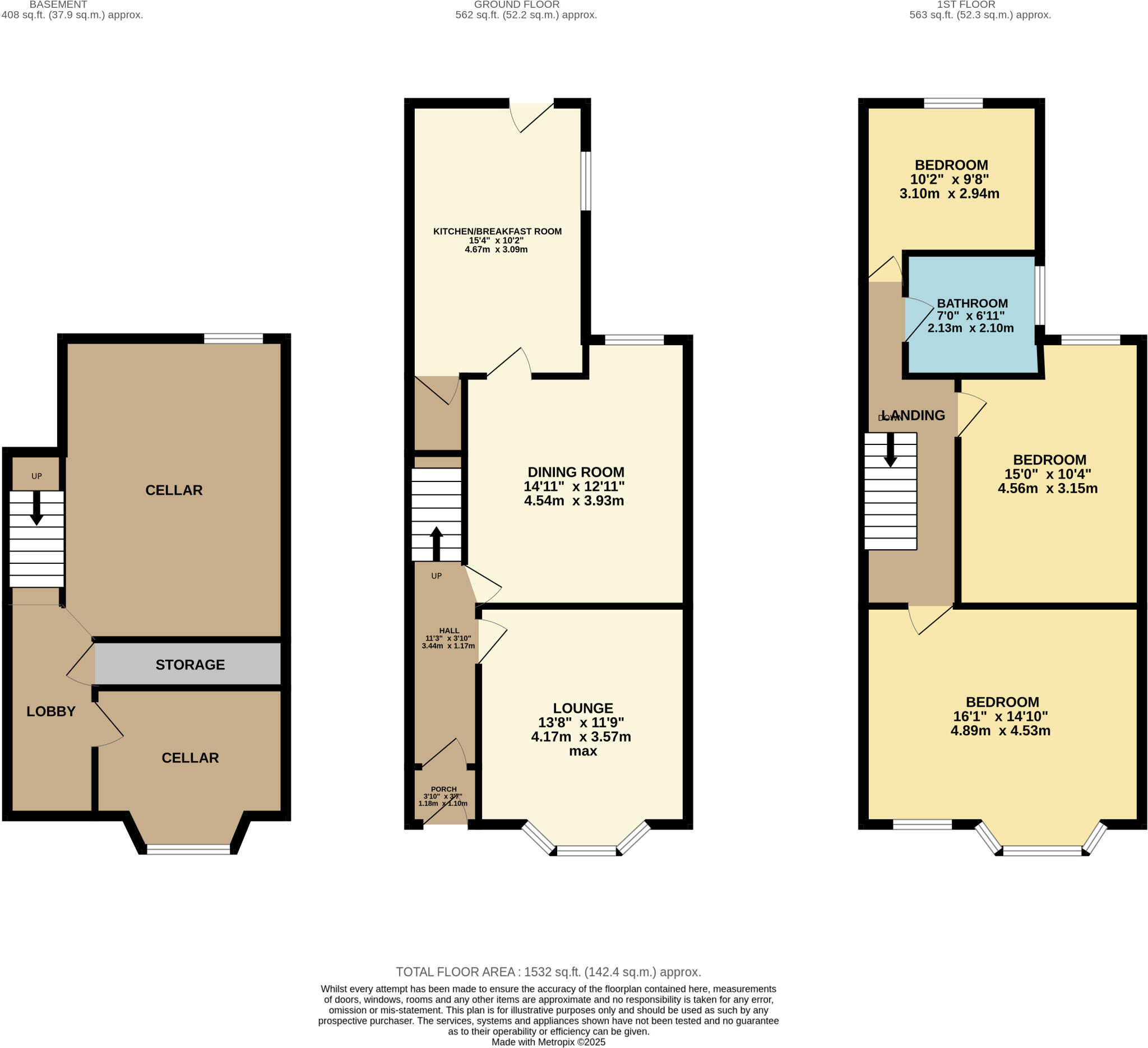Summary - 84 KENNERLEY ROAD STOCKPORT SK2 6EY
3 bed 1 bath Semi-Detached
Generous period semi with three double bedrooms, cellars and commuter convenience in Davenport..
- Three double bedrooms across spacious, high-ceilinged floors
- Two separate reception rooms with original fireplaces and bay window
- Large cellar chambers offer storage and conversion potential
- Attractive fitted breakfast kitchen and four-piece family bathroom
- Long lease (870 years) — confirm any ground rent/service charges
- Solid brick walls likely without cavity insulation (energy upgrade needed)
- Cellars may need damp-proofing before habitable conversion
- Mains gas boiler heating; double glazing present, install date unknown
A striking Victorian semi-detached home on Kennerley Road, offering generous, deceptive living space across three floors. The house keeps original period features — bay window, fireplaces, high ceilings and stained glass — while delivering a sympathetically updated kitchen and bathroom suited to modern family life. Three genuine double bedrooms and two reception rooms give flexible space for living and home-working. Useful cellar chambers provide storage and offer scope for conversion, subject to inspection and permissions.
Set in Davenport close to local shops, parks and Davenport train station, the property will suit a growing family or professionals seeking character with commuter convenience. The long lease (870 years) removes immediate lease concerns, and council tax is described as affordable. Good broadband and excellent mobile signal support remote working; local schools include both state and independent options.
Buyers should note the property is leasehold (confirm ground rent/charges), built circa 1900–1929 with solid brick walls likely lacking cavity insulation, and the cellars may require damp-proofing before conversion. Heating is mains gas via a boiler and radiators; glazing is double but installation date is unknown. The wider area shows pockets of deprivation despite a local community of highly qualified professionals — check local amenities and services to suit your needs.
Overall this house combines authentic period charm with ready-to-live-in accommodation and genuine potential to remodel or extend subject to consents. A viewing is recommended to appreciate the scale, ceiling heights and the balance of original detail with modern fittings.
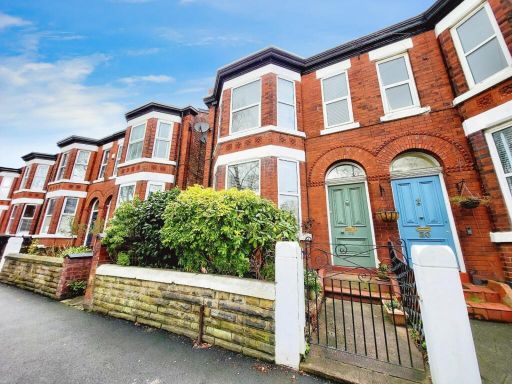 3 bedroom semi-detached house for sale in Kennerley Road, Davenport, Stockport, SK2 — £425,000 • 3 bed • 1 bath • 1759 ft²
3 bedroom semi-detached house for sale in Kennerley Road, Davenport, Stockport, SK2 — £425,000 • 3 bed • 1 bath • 1759 ft²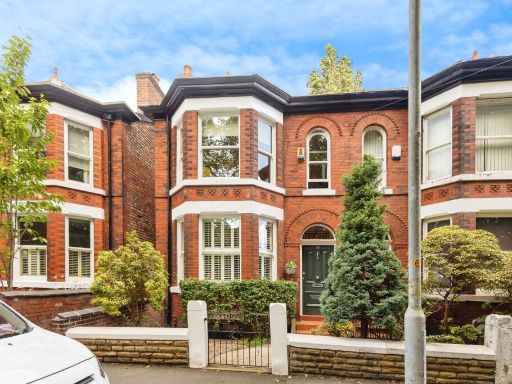 3 bedroom semi-detached house for sale in Kennerley Road, Stockport, Greater Manchester, SK2 — £430,000 • 3 bed • 1 bath • 1585 ft²
3 bedroom semi-detached house for sale in Kennerley Road, Stockport, Greater Manchester, SK2 — £430,000 • 3 bed • 1 bath • 1585 ft²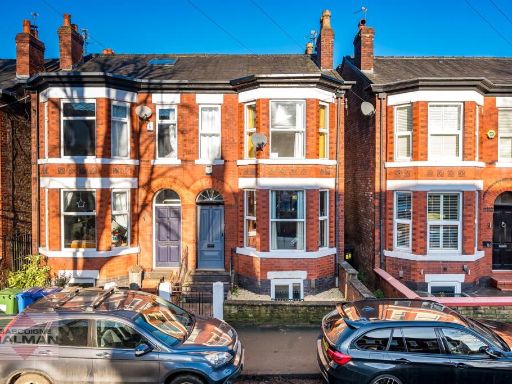 4 bedroom semi-detached house for sale in Kennerley Road, Stockport, SK2 — £450,000 • 4 bed • 2 bath • 1818 ft²
4 bedroom semi-detached house for sale in Kennerley Road, Stockport, SK2 — £450,000 • 4 bed • 2 bath • 1818 ft²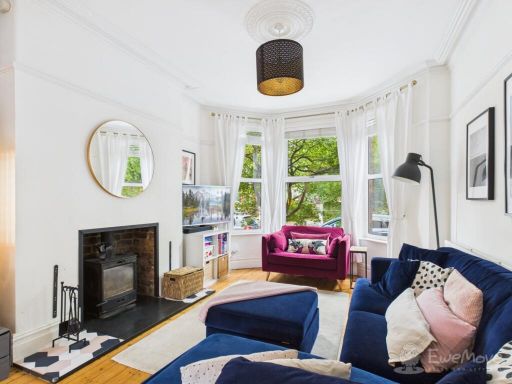 3 bedroom semi-detached house for sale in Kennerley Road, Davenport, SK2 — £435,000 • 3 bed • 2 bath • 1708 ft²
3 bedroom semi-detached house for sale in Kennerley Road, Davenport, SK2 — £435,000 • 3 bed • 2 bath • 1708 ft²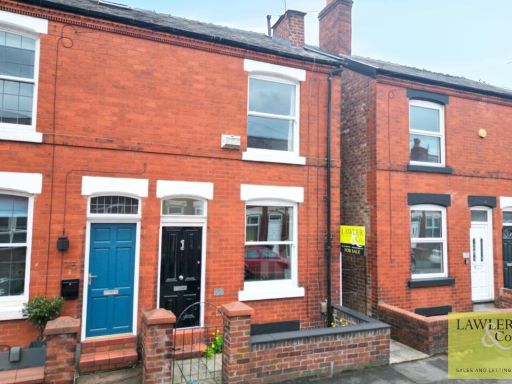 2 bedroom semi-detached house for sale in Winifred Road, Stockport, Cheshire, SK2 6HF, SK2 — £270,000 • 2 bed • 1 bath • 1142 ft²
2 bedroom semi-detached house for sale in Winifred Road, Stockport, Cheshire, SK2 6HF, SK2 — £270,000 • 2 bed • 1 bath • 1142 ft²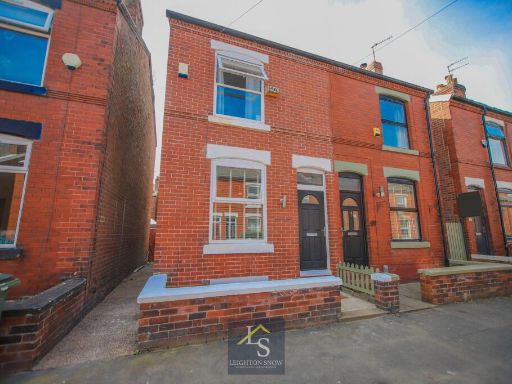 2 bedroom semi-detached house for sale in Countess Street, Stockport, SK2 — £265,000 • 2 bed • 1 bath • 850 ft²
2 bedroom semi-detached house for sale in Countess Street, Stockport, SK2 — £265,000 • 2 bed • 1 bath • 850 ft²