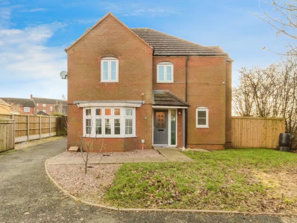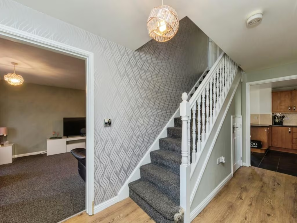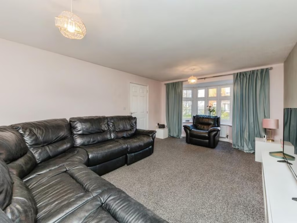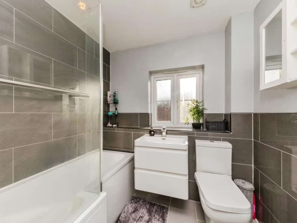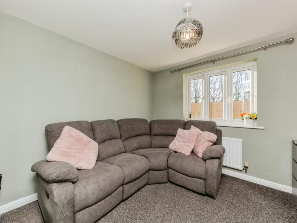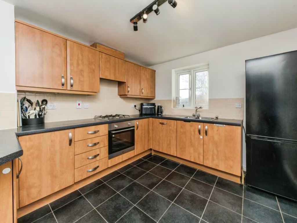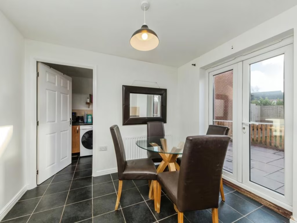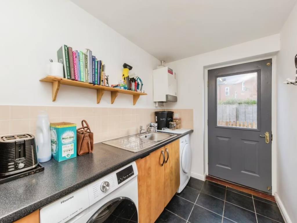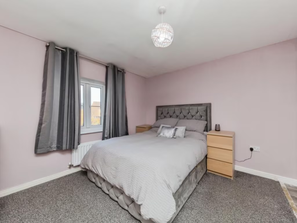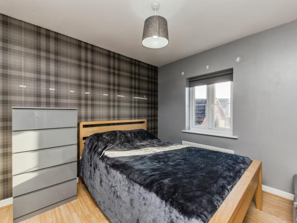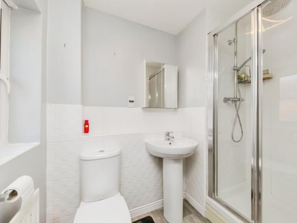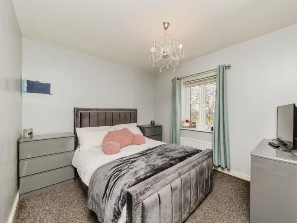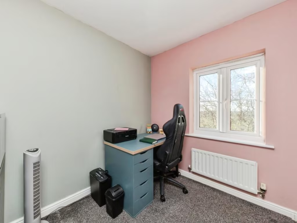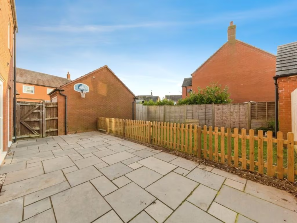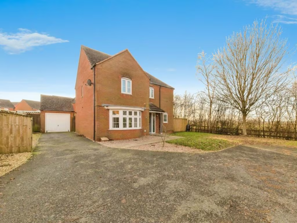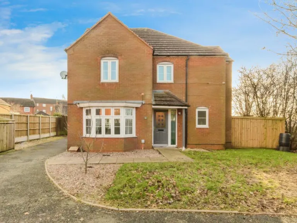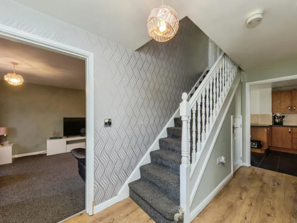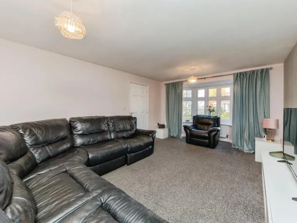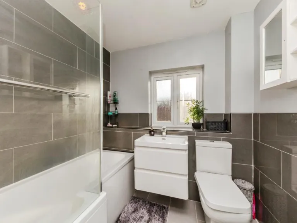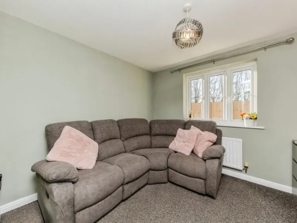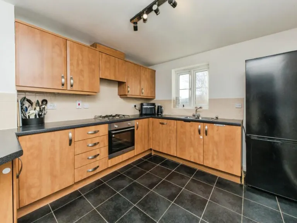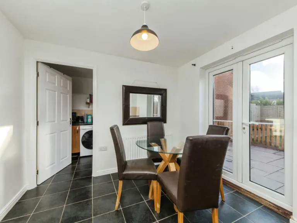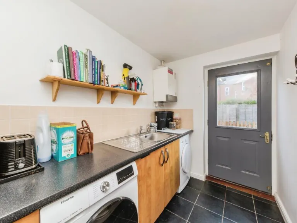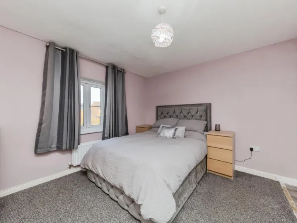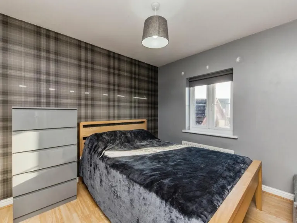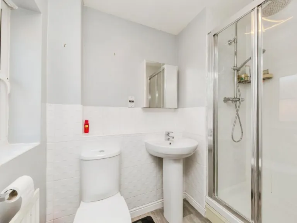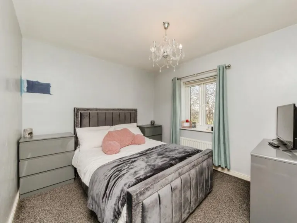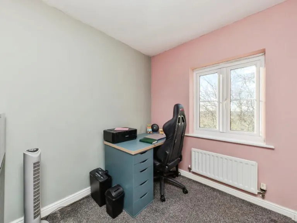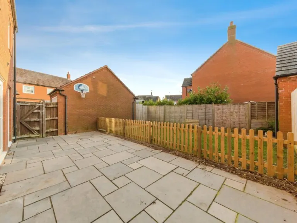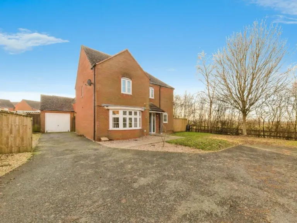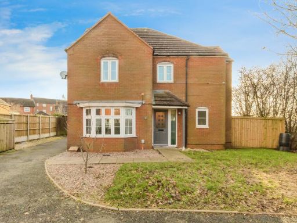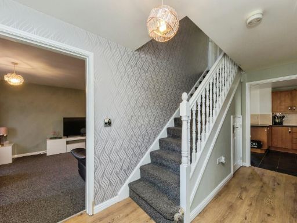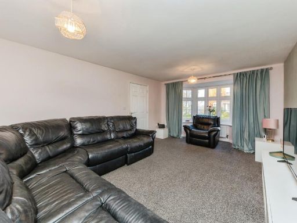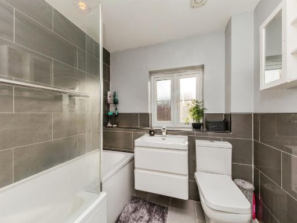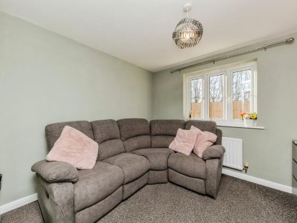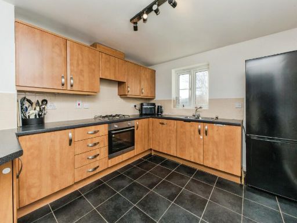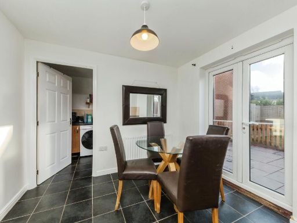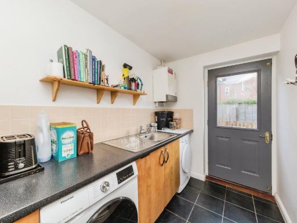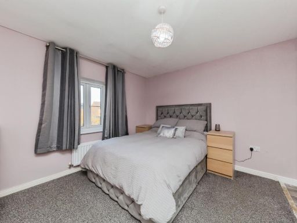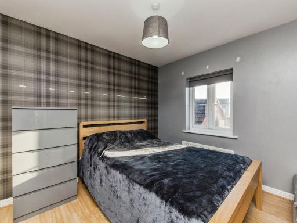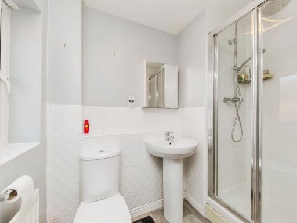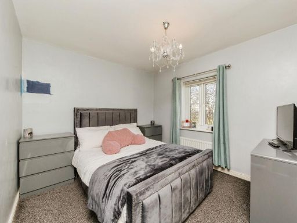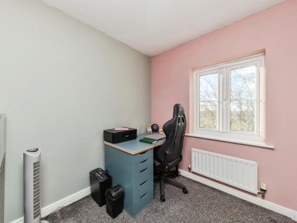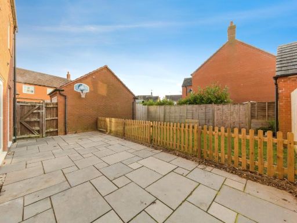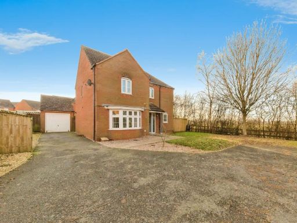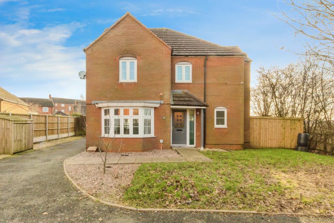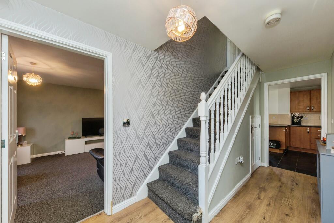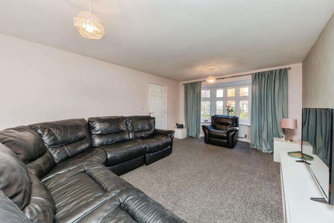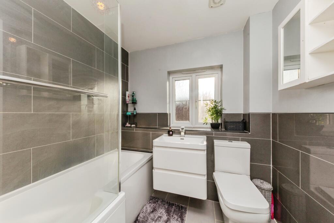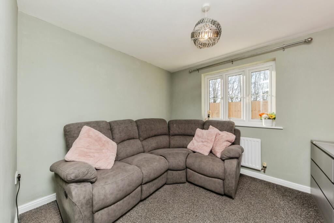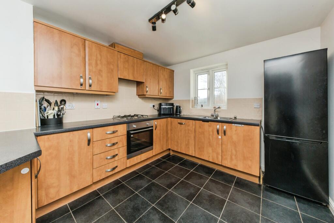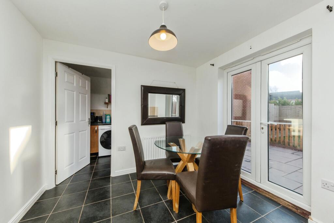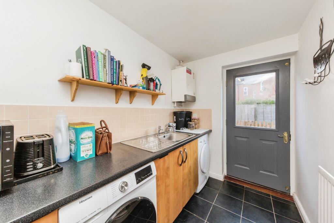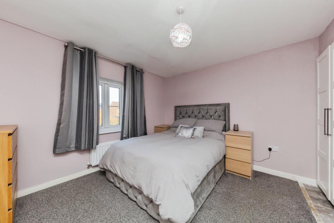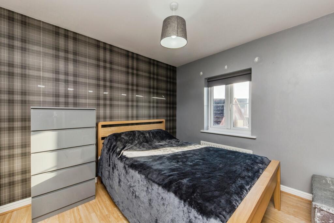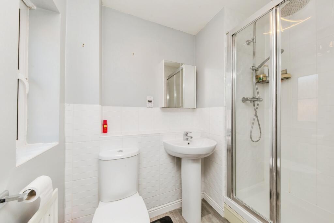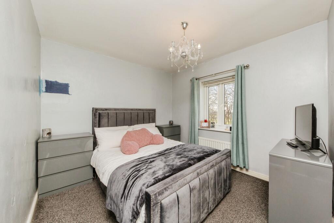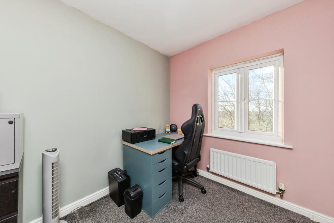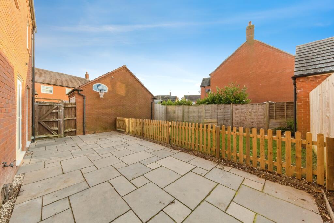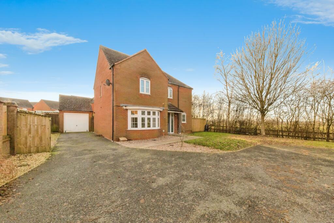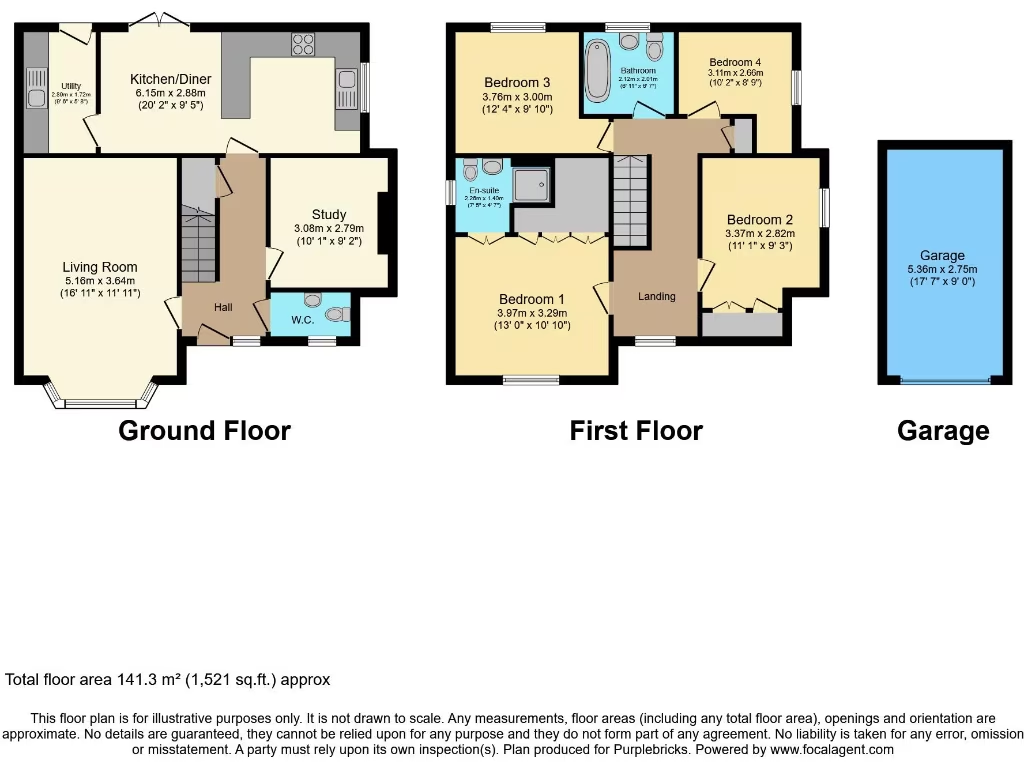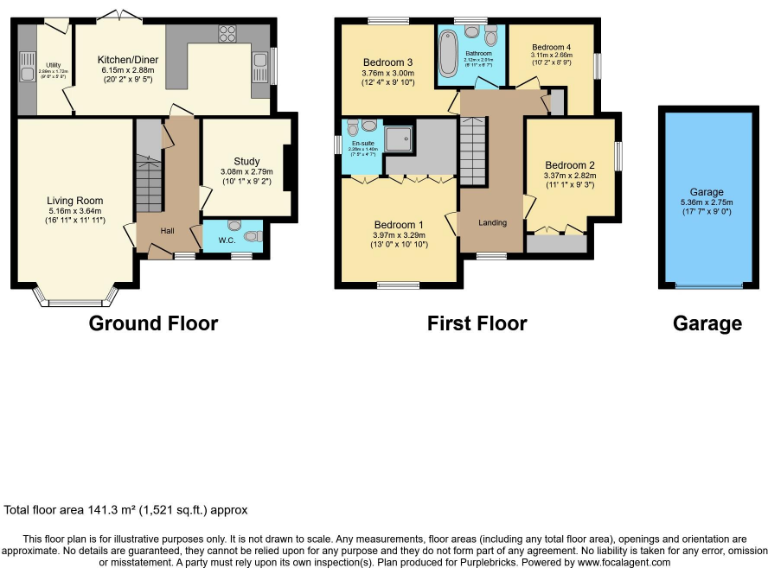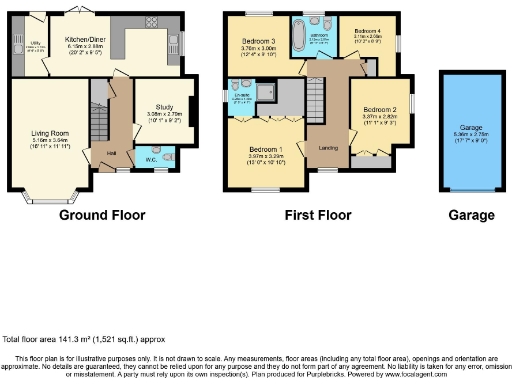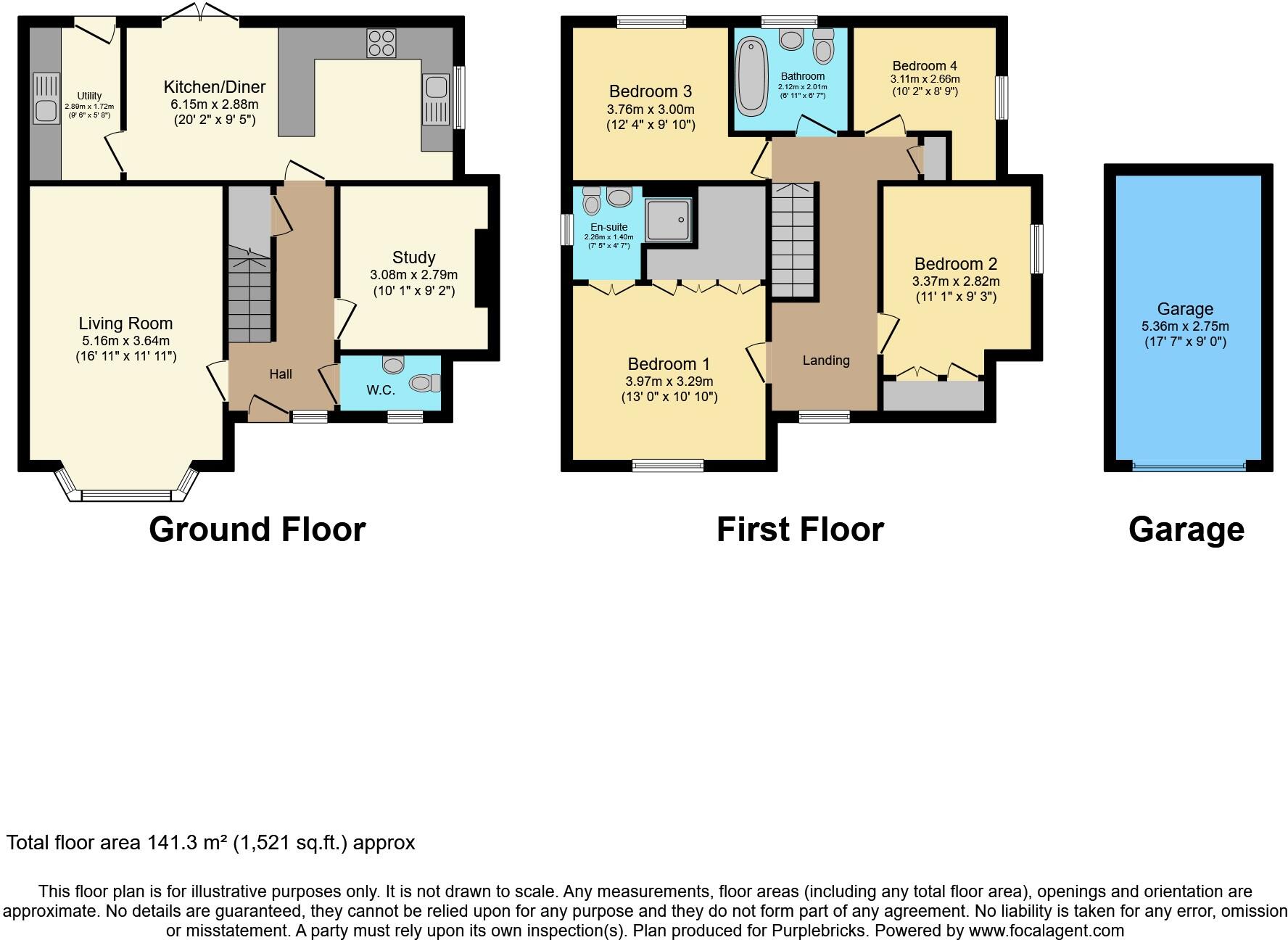Summary -
18 Priors Lane,MARKET DRAYTON,TF9 3UQ
TF9 3UQ
4 bed 2 bath Detached
Modern, flexible family home on a large private plot in Market Drayton.
4 bedrooms including master with walk-in wardrobe and en-suite
Large enclosed rear garden with lawn and paved patio
Detached garage with electricity; ample driveway parking
Dining kitchen with French doors to rear patio
Utility room plus extra reception currently used as a snug/study
Shared driveway with one neighbouring property
Presented well but needs cosmetic updating to personalise
Council tax level is above average for the area
Situated in sought-after Market Drayton, this modern four-bedroom detached house sits on a generous private plot with a large rear garden and detached garage. The ground floor offers a flexible layout: entrance hall, cloakroom, lounge, dining kitchen with French doors, utility room and a versatile snug/study — ideal for family living and home working. The property has double glazing and gas central heating throughout.
Upstairs the master bedroom includes a walk-in wardrobe and a concealed en-suite dressing/shower area; three further bedrooms (two doubles) and a family bathroom complete the sleeping accommodation. The home is presented well but would benefit from a touch of updating to reflect personal taste — an opportunity for buyers to add value and style.
Practical positives include a detached garage with electrics, ample driveway parking (shared with one neighbouring property), excellent mobile signal and fast broadband. Note that council tax is above average for the area; the property is freehold and there is no reported flood risk. This property suits growing families seeking space and convenience in a popular market town, with good local schools and commuter links nearby.
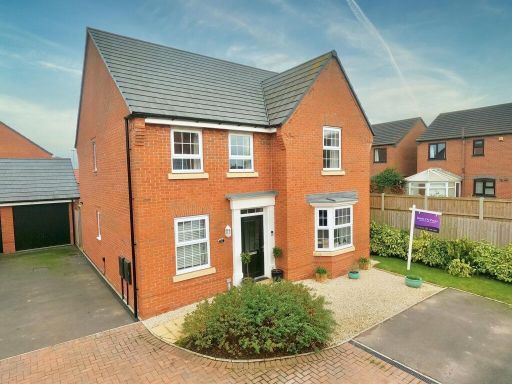 4 bedroom detached house for sale in Verrill Close, Market Drayton, TF9 — £372,000 • 4 bed • 2 bath • 1483 ft²
4 bedroom detached house for sale in Verrill Close, Market Drayton, TF9 — £372,000 • 4 bed • 2 bath • 1483 ft²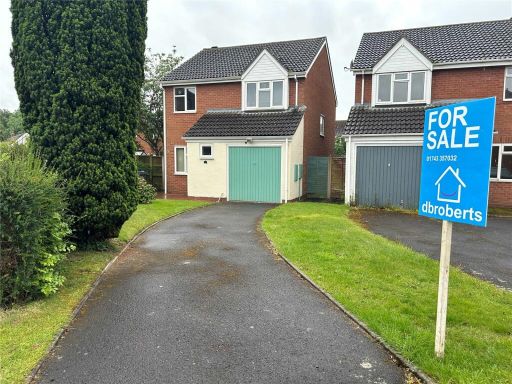 4 bedroom detached house for sale in Country Meadows, Market Drayton, Shropshire, TF9 — £295,000 • 4 bed • 1 bath • 1034 ft²
4 bedroom detached house for sale in Country Meadows, Market Drayton, Shropshire, TF9 — £295,000 • 4 bed • 1 bath • 1034 ft²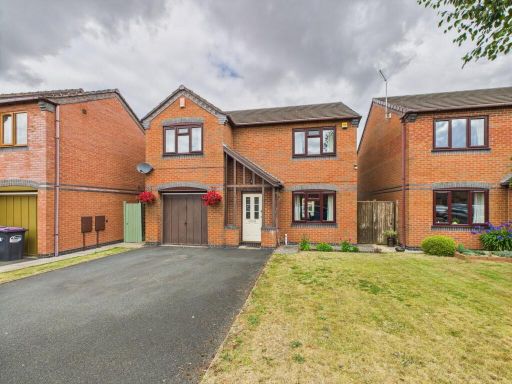 4 bedroom detached house for sale in Croft Way, Market Drayton, Shropshire, TF9 — £349,950 • 4 bed • 2 bath • 1413 ft²
4 bedroom detached house for sale in Croft Way, Market Drayton, Shropshire, TF9 — £349,950 • 4 bed • 2 bath • 1413 ft²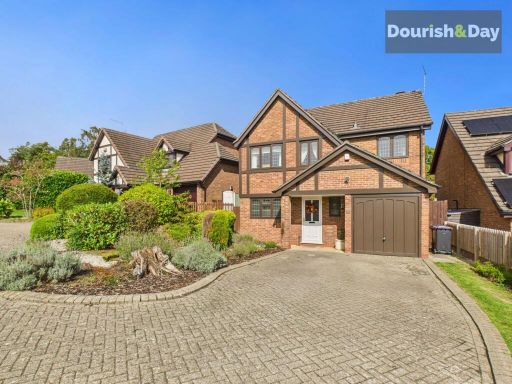 4 bedroom detached house for sale in Sambrook Crescent, Market Drayton, TF9 — £415,000 • 4 bed • 2 bath • 1045 ft²
4 bedroom detached house for sale in Sambrook Crescent, Market Drayton, TF9 — £415,000 • 4 bed • 2 bath • 1045 ft²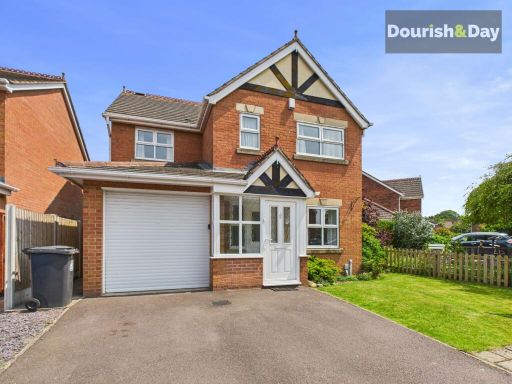 4 bedroom detached house for sale in Hampton Drive, Market Drayton, TF9 — £294,000 • 4 bed • 2 bath
4 bedroom detached house for sale in Hampton Drive, Market Drayton, TF9 — £294,000 • 4 bed • 2 bath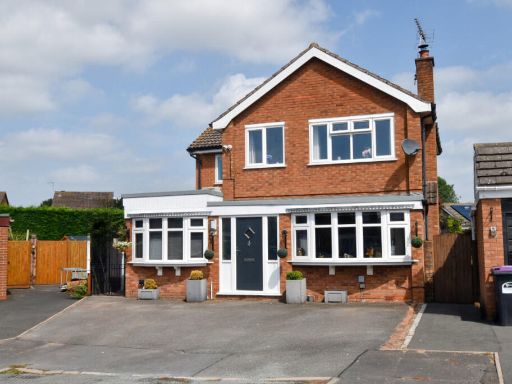 4 bedroom detached house for sale in Glendon Close, Market Drayton, TF9 — £325,000 • 4 bed • 1 bath • 1275 ft²
4 bedroom detached house for sale in Glendon Close, Market Drayton, TF9 — £325,000 • 4 bed • 1 bath • 1275 ft²