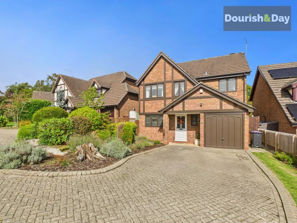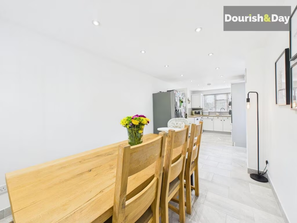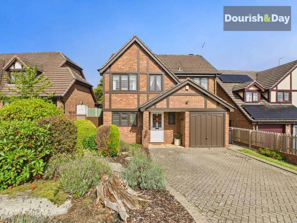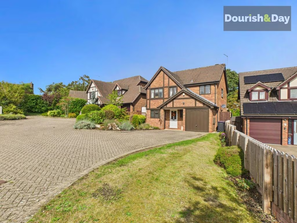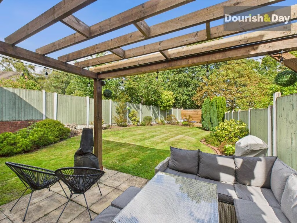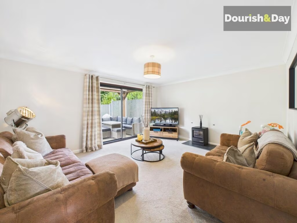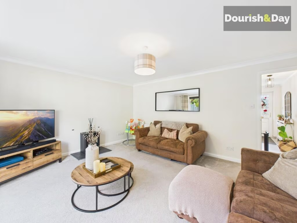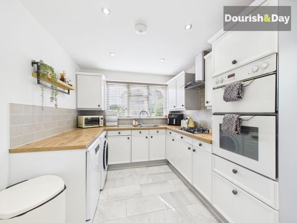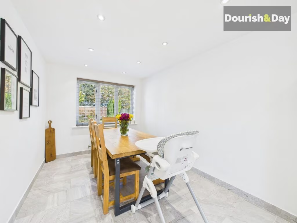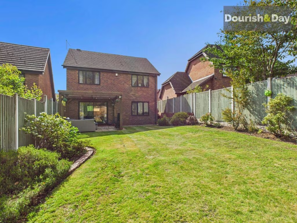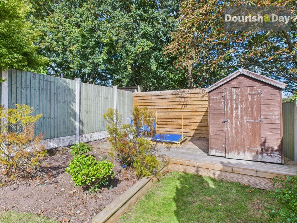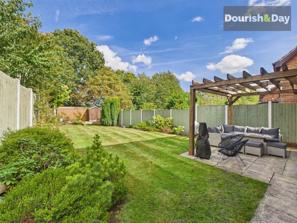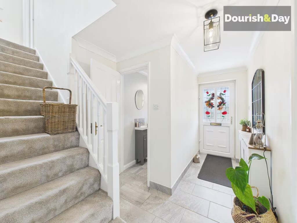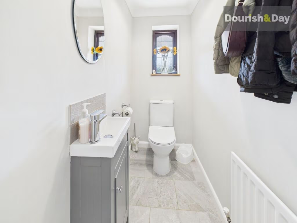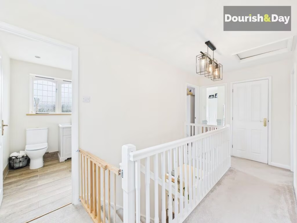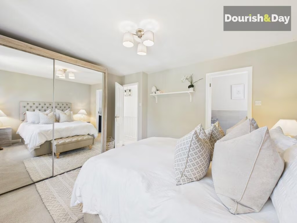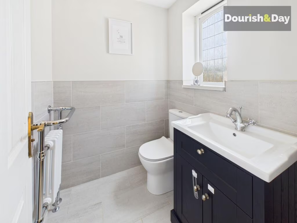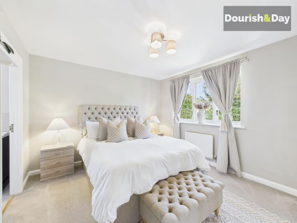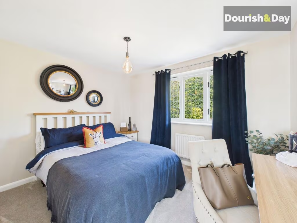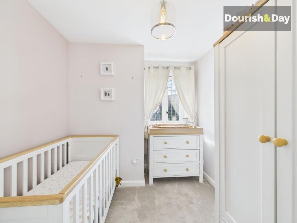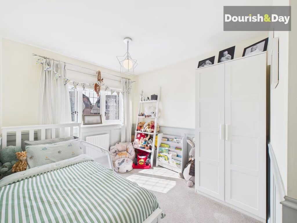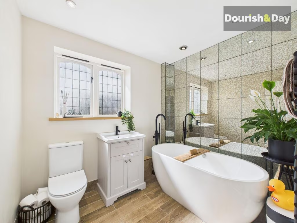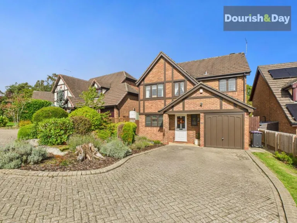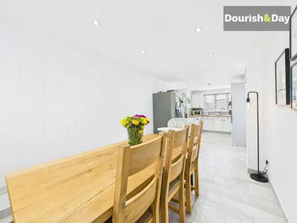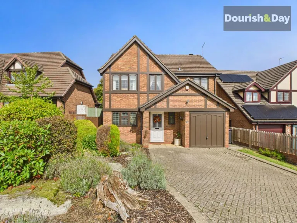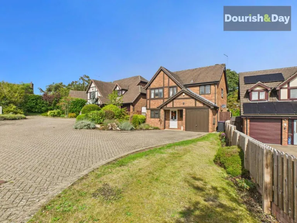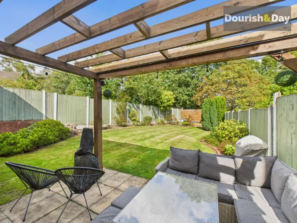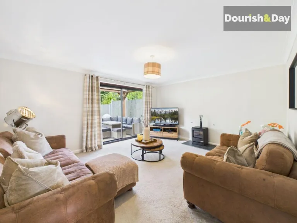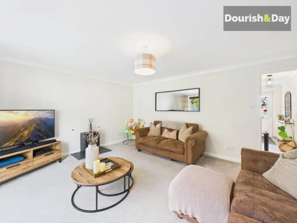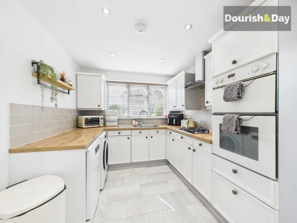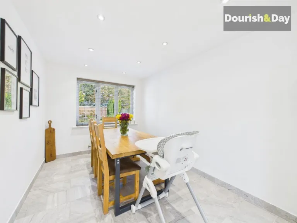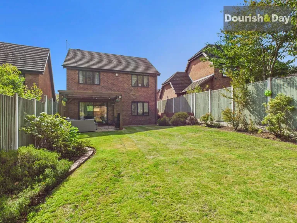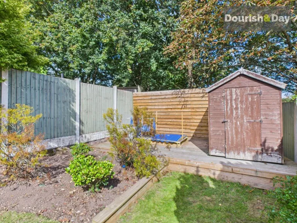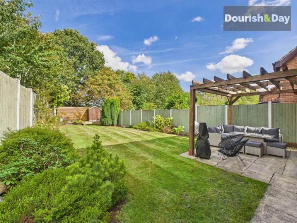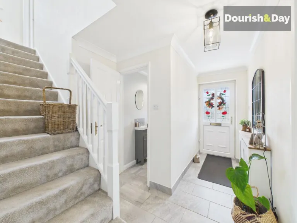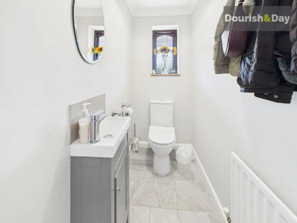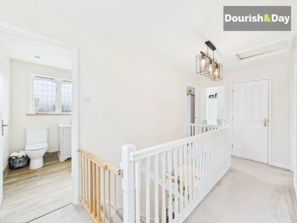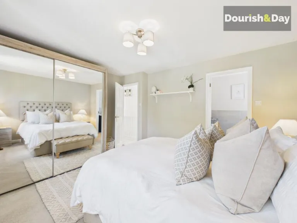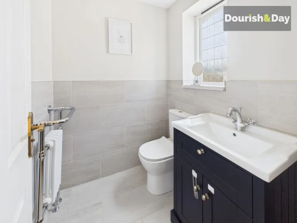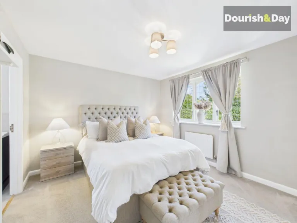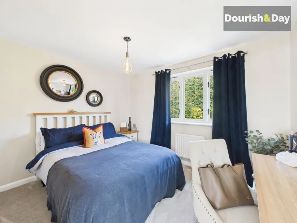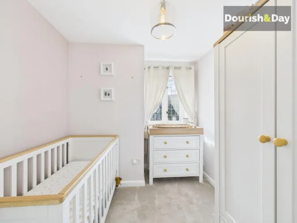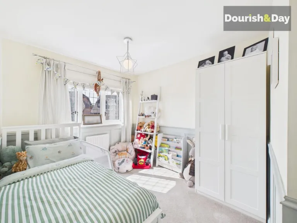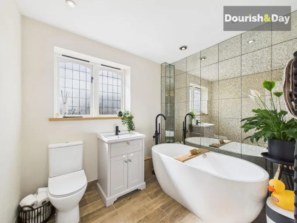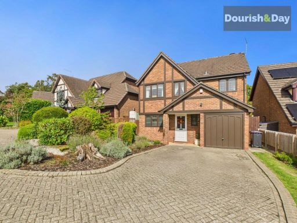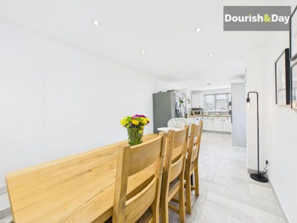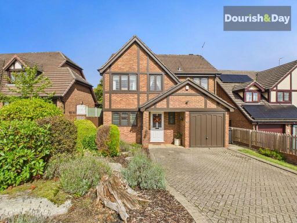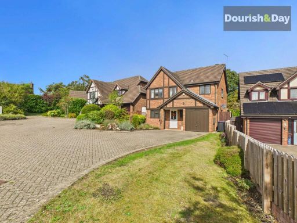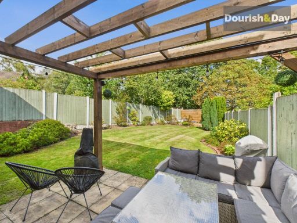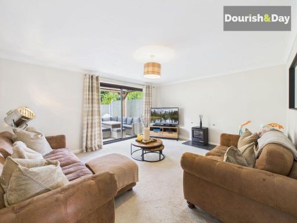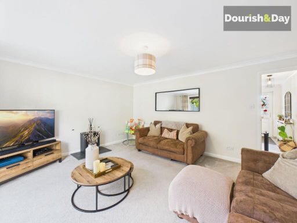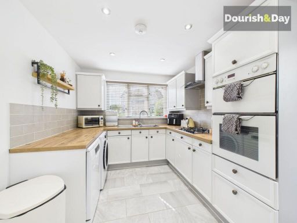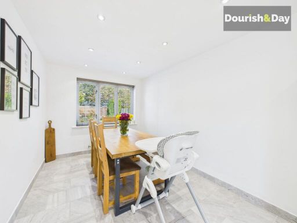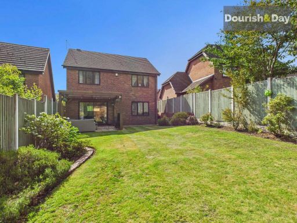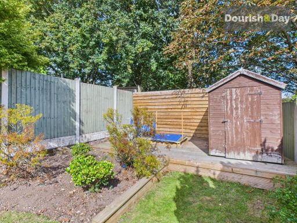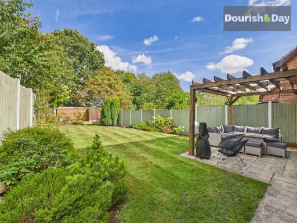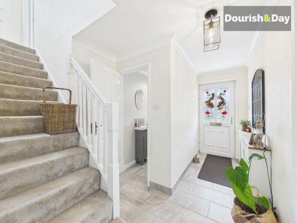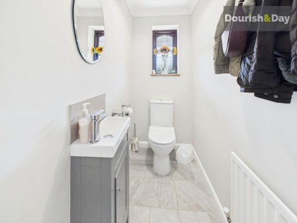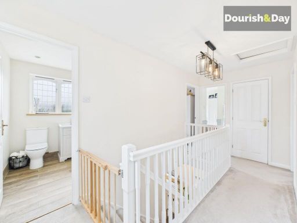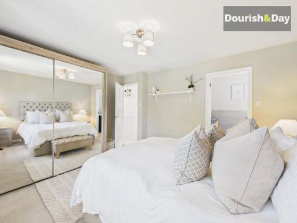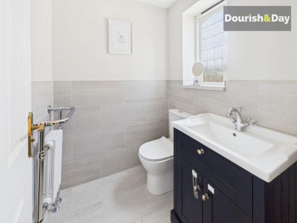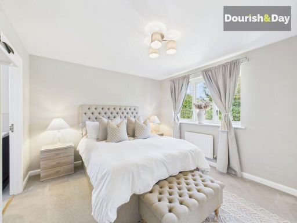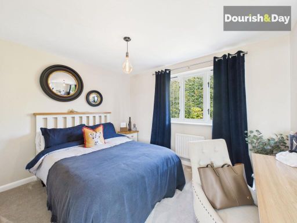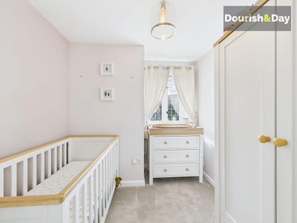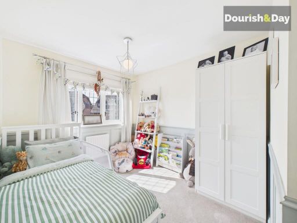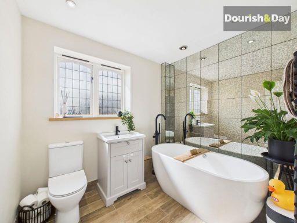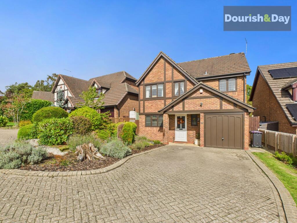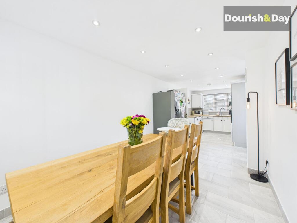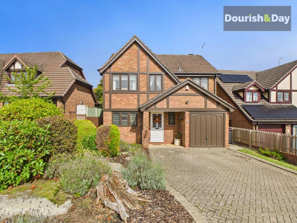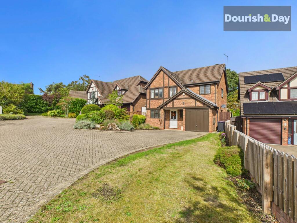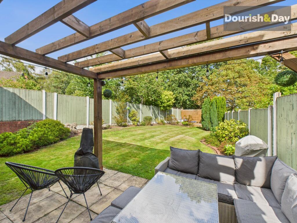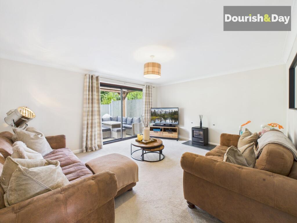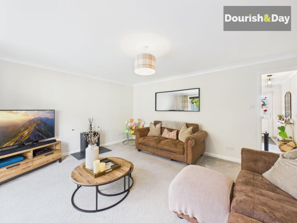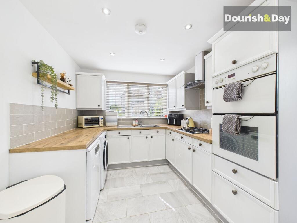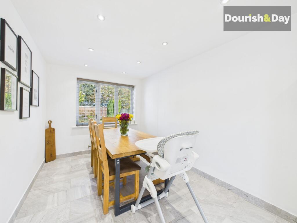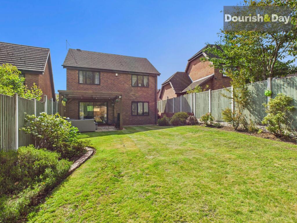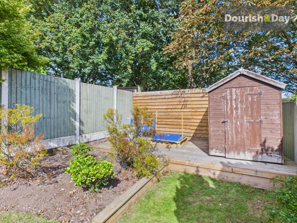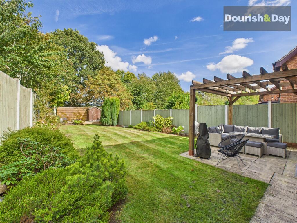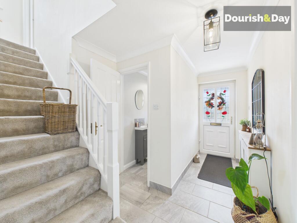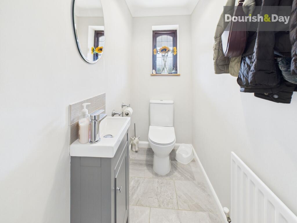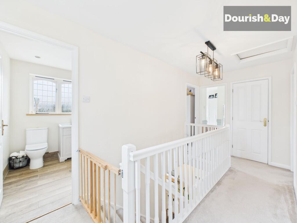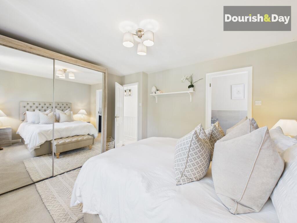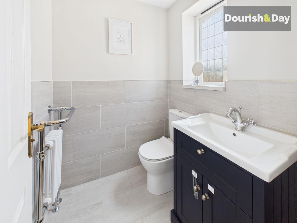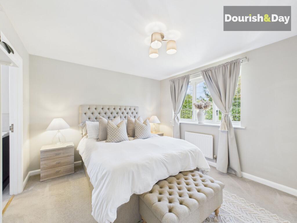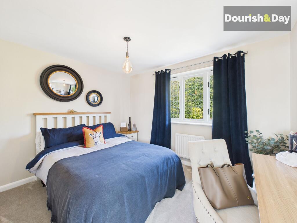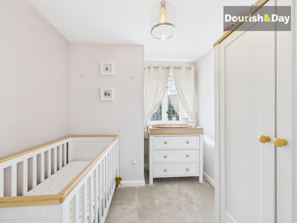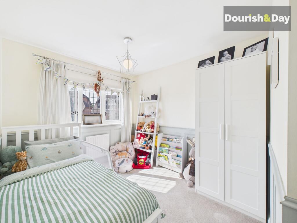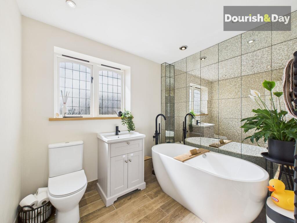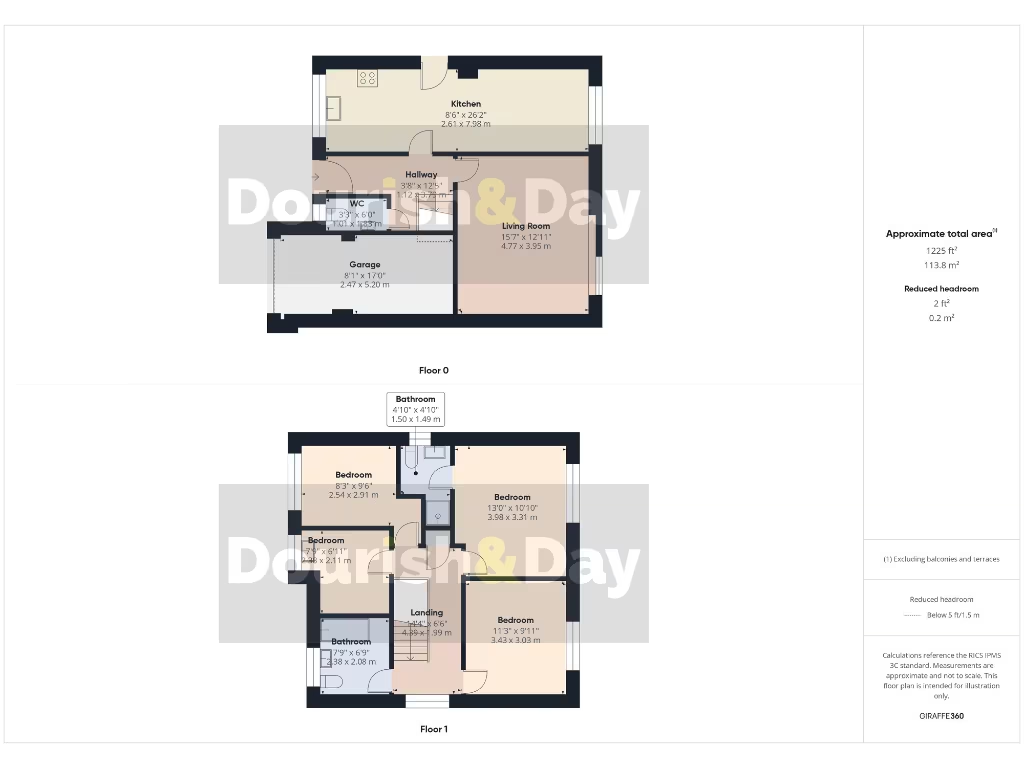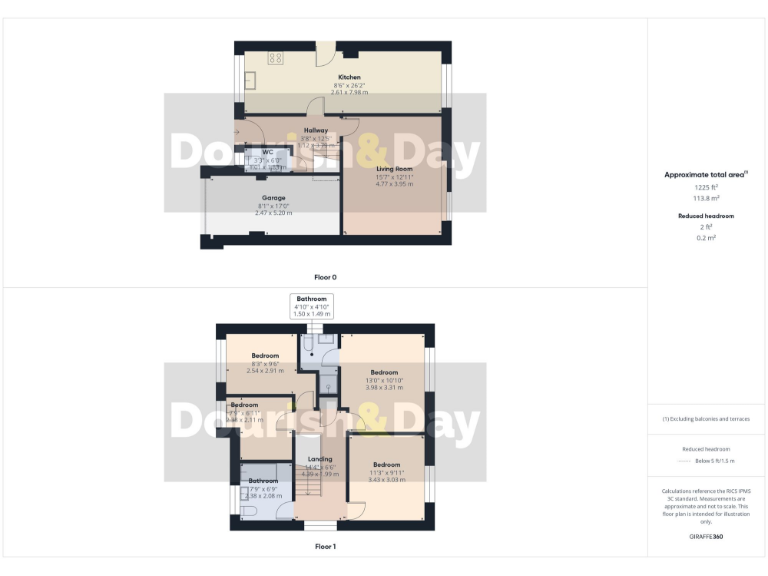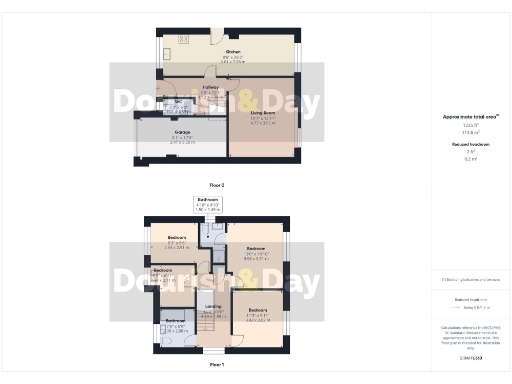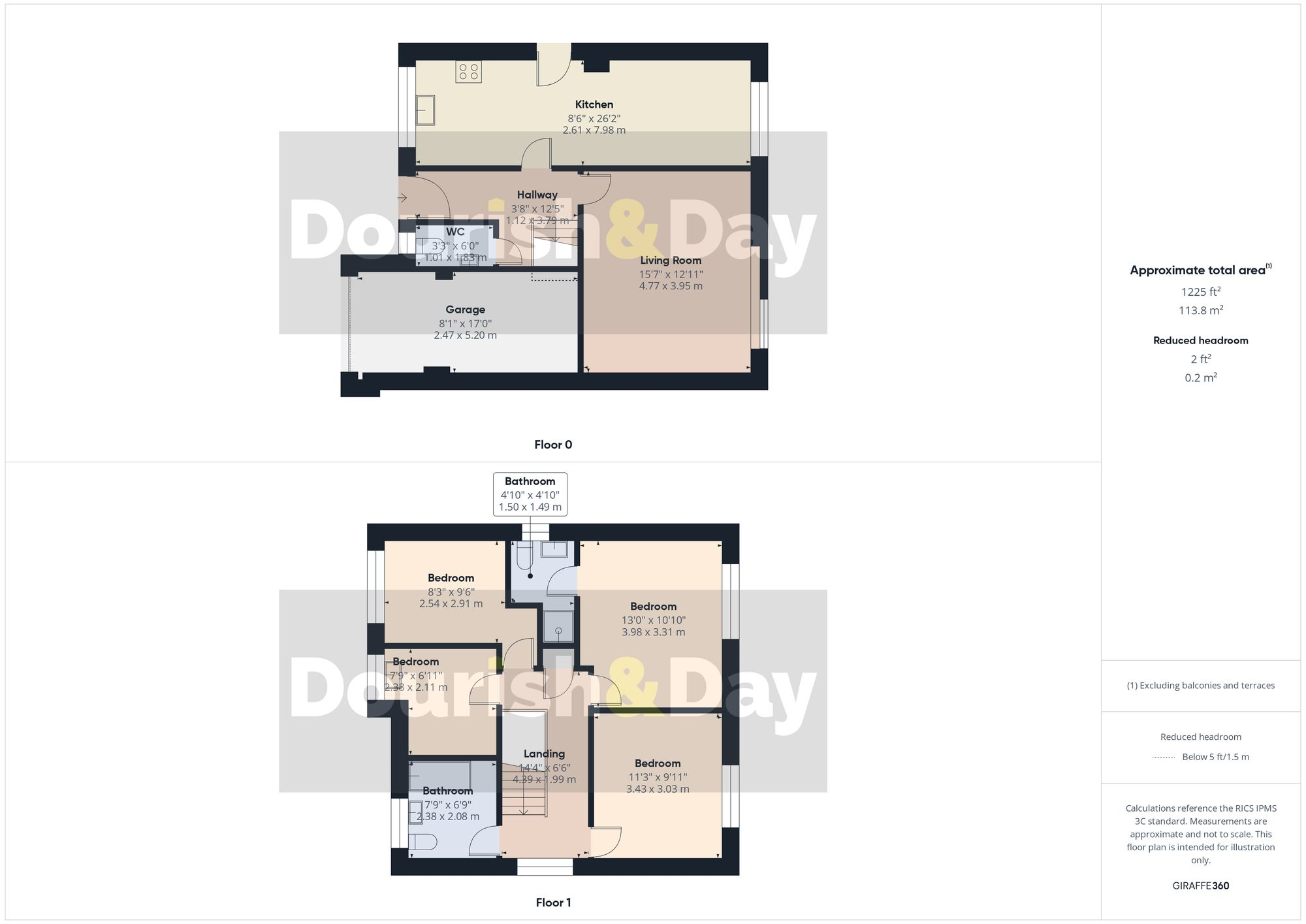Summary - 31 SAMBROOK CRESCENT MARKET DRAYTON TF9 1NG
4 bed 2 bath Detached
Well-presented house with generous garden and town-centre convenience.
Four bedroom detached house, newly renovated interiors
This modern four-bedroom detached home sits tucked away in a quiet Market Drayton cul-de-sac, yet remains only minutes from the town centre. The newly renovated interior includes a spacious lounge and a bright open-plan dining kitchen with built-in cooking facilities, designed for everyday family life and informal entertaining.
The first-floor master bedroom benefits from a refurbished en-suite; three further bedrooms, a family bathroom and a ground-floor guest WC provide flexible sleeping arrangements for children or guests. Practical features include an integral garage, block-paved driveway and a large, lawned rear garden with a pergola-covered patio — useful for summer dining and outside play.
The house was constructed around the turn of the century and has recently been refreshed, but total living space is modest at about 1,045 sq ft so expect compact rooms compared with larger detached properties. Energy performance is a C rating; double glazing is present though install date is unknown. Local schooling includes several good primary schools nearby; the nearest secondary school is rated as requiring improvement.
Freehold tenure, mains gas central heating and no identified flood risk make this a straightforward purchase for a family seeking a well-presented, low-maintenance home close to town amenities. Buyers wanting more space or a period interior should note the property’s modern, late‑1990s build and relatively small internal area.
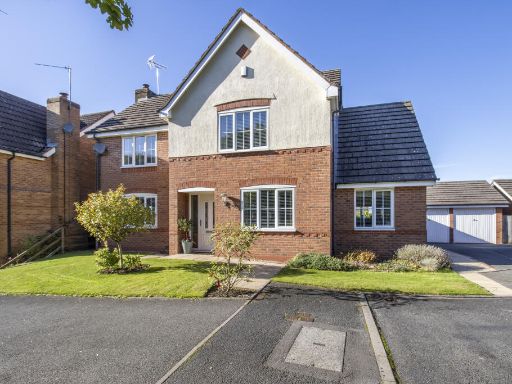 4 bedroom detached house for sale in Burntwood View, Market Drayton, TF9 — £449,950 • 4 bed • 1 bath • 1562 ft²
4 bedroom detached house for sale in Burntwood View, Market Drayton, TF9 — £449,950 • 4 bed • 1 bath • 1562 ft²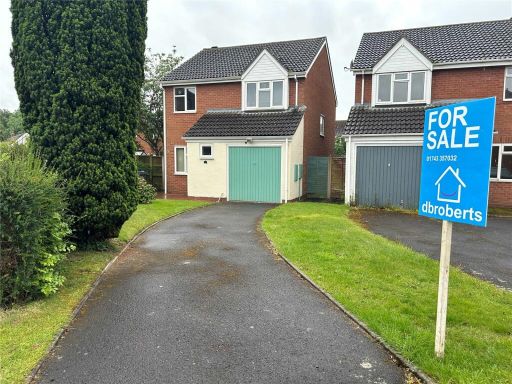 4 bedroom detached house for sale in Country Meadows, Longford Turning, Market Drayton, Shropshire, TF9 — £295,000 • 4 bed • 1 bath • 1034 ft²
4 bedroom detached house for sale in Country Meadows, Longford Turning, Market Drayton, Shropshire, TF9 — £295,000 • 4 bed • 1 bath • 1034 ft²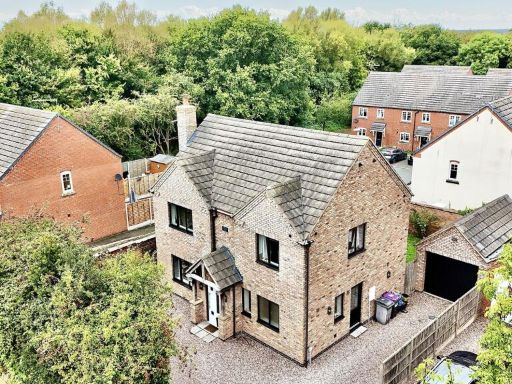 4 bedroom detached house for sale in Shrewsbury Road, Market Drayton, TF9 — £375,000 • 4 bed • 2 bath • 1514 ft²
4 bedroom detached house for sale in Shrewsbury Road, Market Drayton, TF9 — £375,000 • 4 bed • 2 bath • 1514 ft²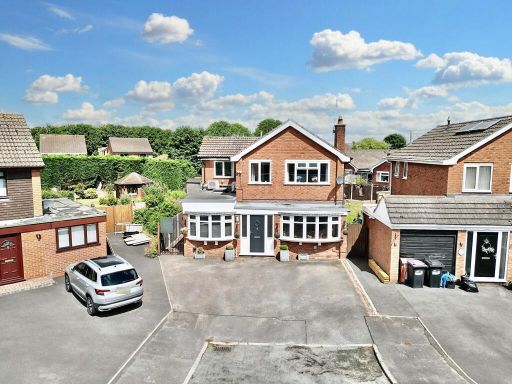 4 bedroom detached house for sale in Glendon Close, Market Drayton, TF9 — £325,000 • 4 bed • 1 bath • 1275 ft²
4 bedroom detached house for sale in Glendon Close, Market Drayton, TF9 — £325,000 • 4 bed • 1 bath • 1275 ft²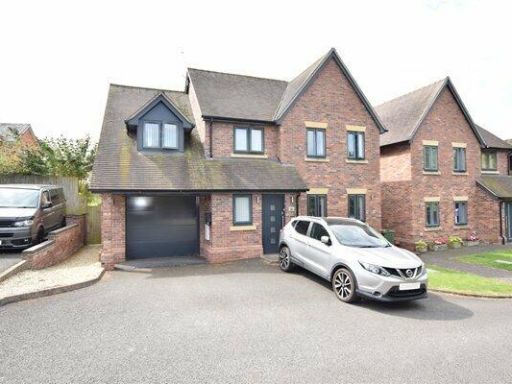 4 bedroom detached house for sale in Bentleys Road, Market Drayton, Shropshire, TF9 — £399,950 • 4 bed • 2 bath • 637 ft²
4 bedroom detached house for sale in Bentleys Road, Market Drayton, Shropshire, TF9 — £399,950 • 4 bed • 2 bath • 637 ft²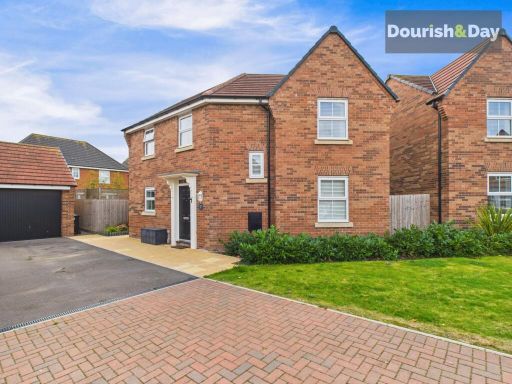 3 bedroom detached house for sale in Stevens Grove, Market Drayton, TF9 — £325,000 • 3 bed • 2 bath • 1012 ft²
3 bedroom detached house for sale in Stevens Grove, Market Drayton, TF9 — £325,000 • 3 bed • 2 bath • 1012 ft²