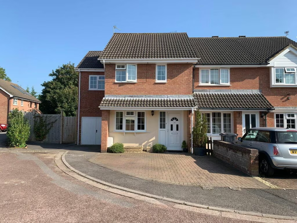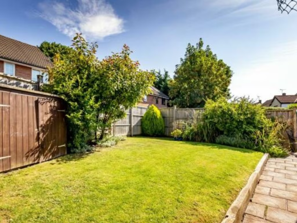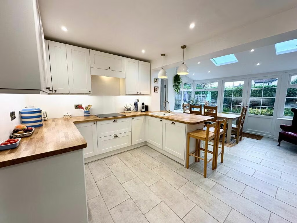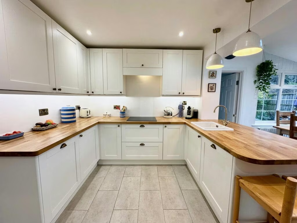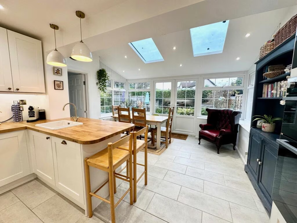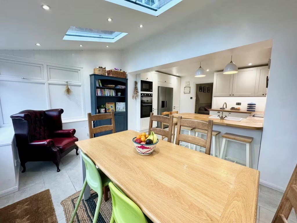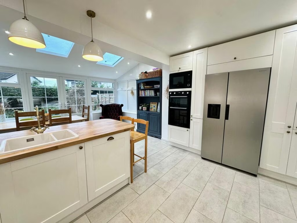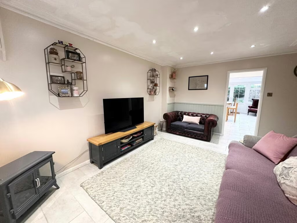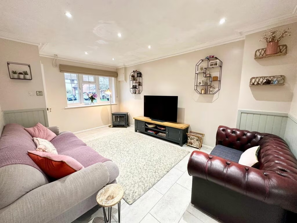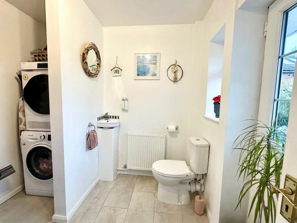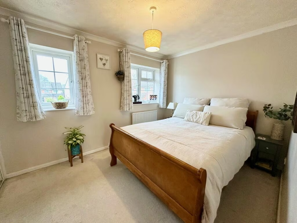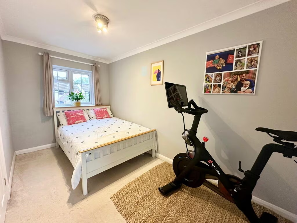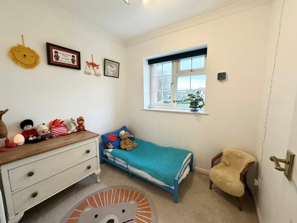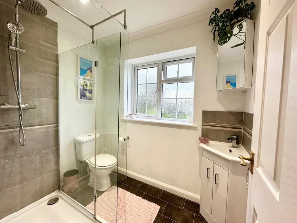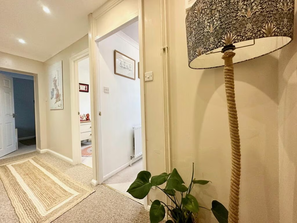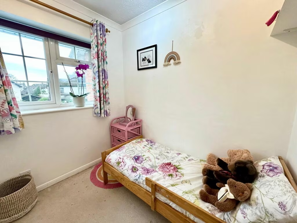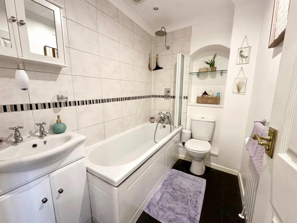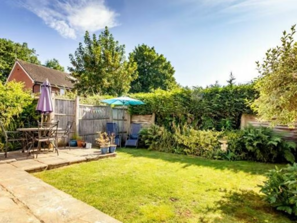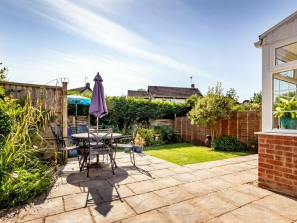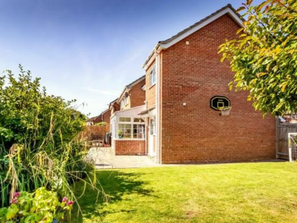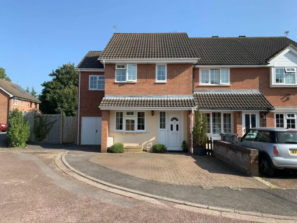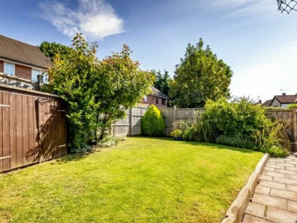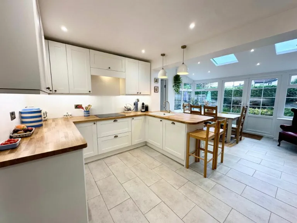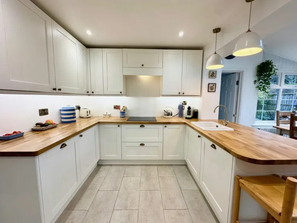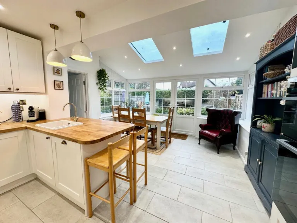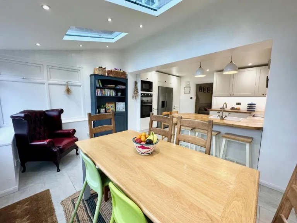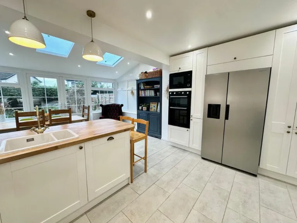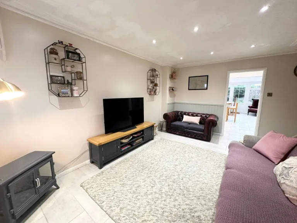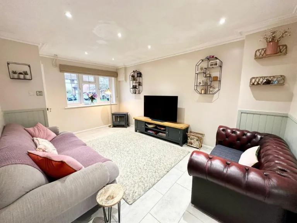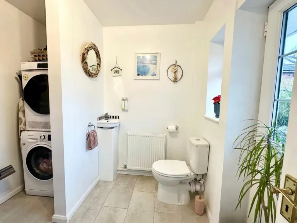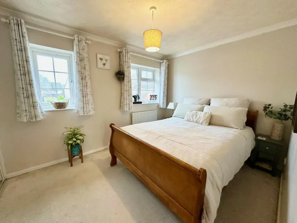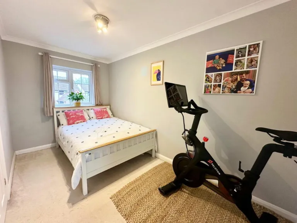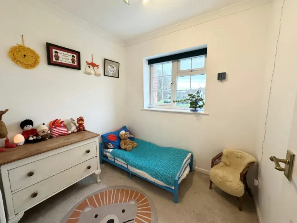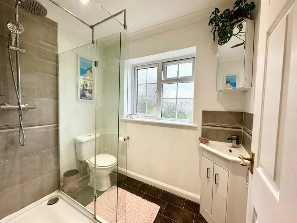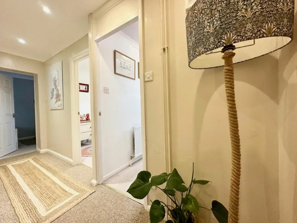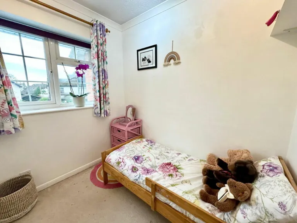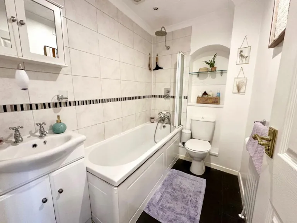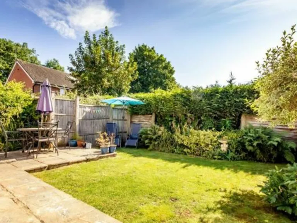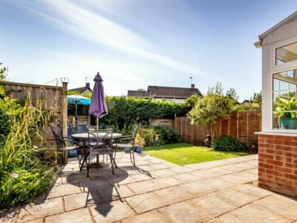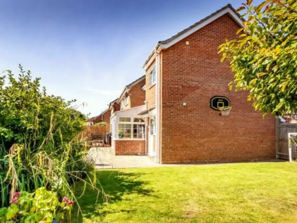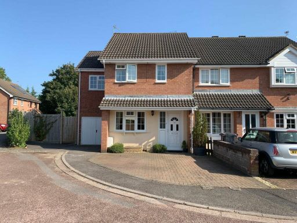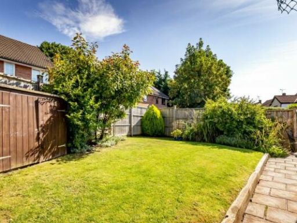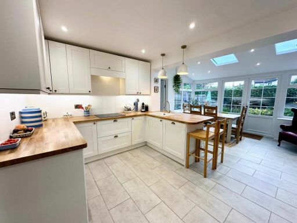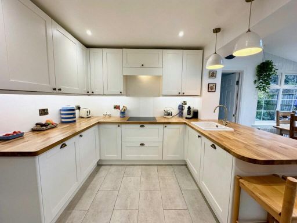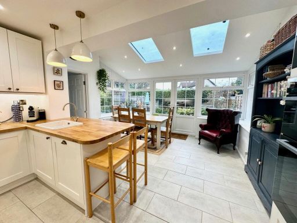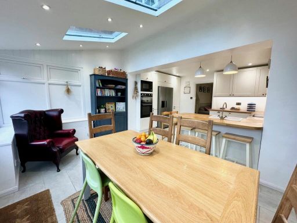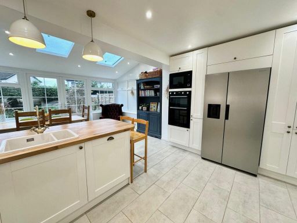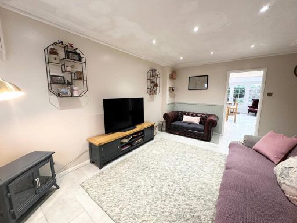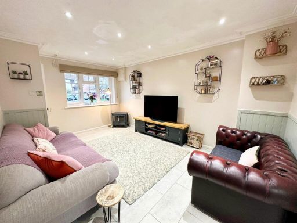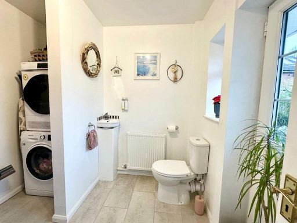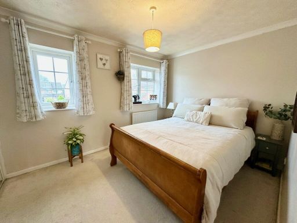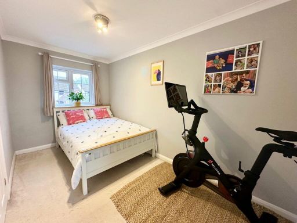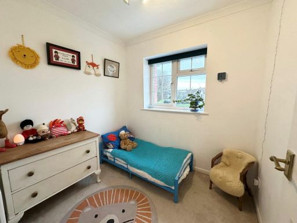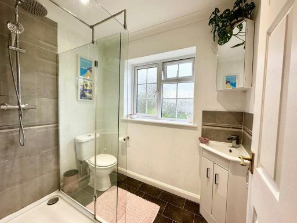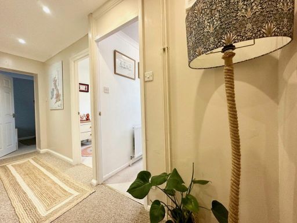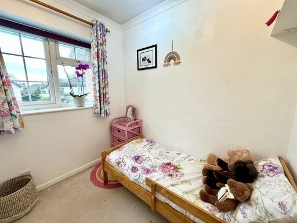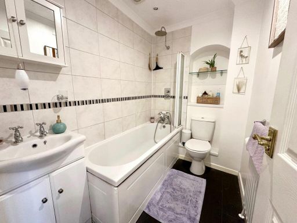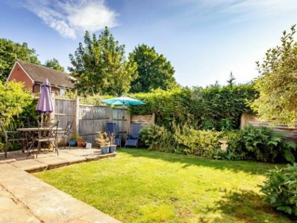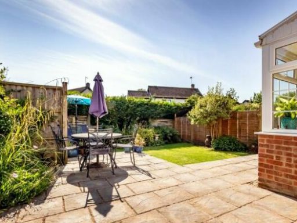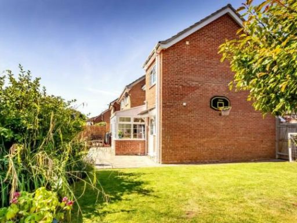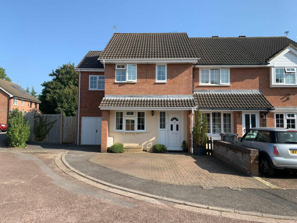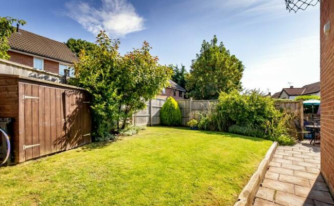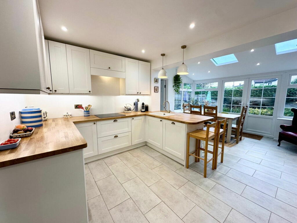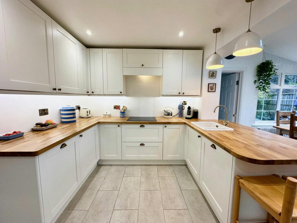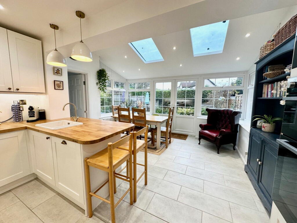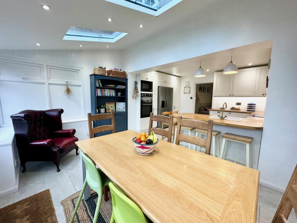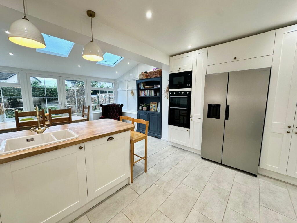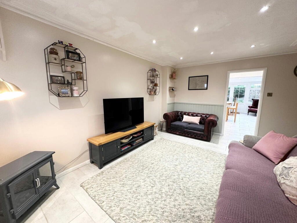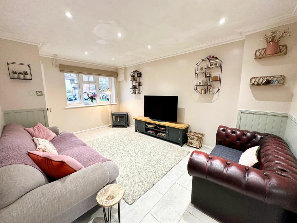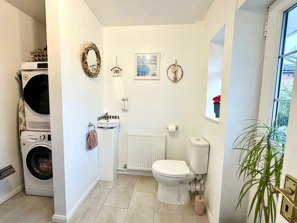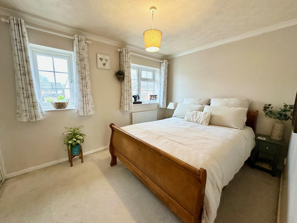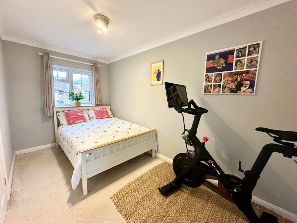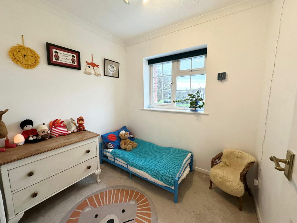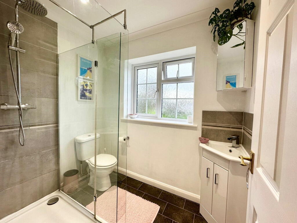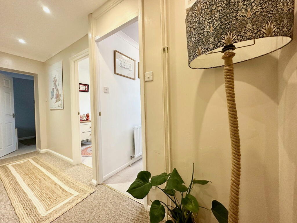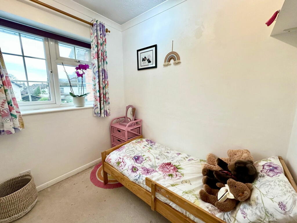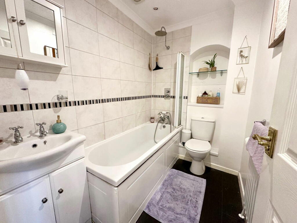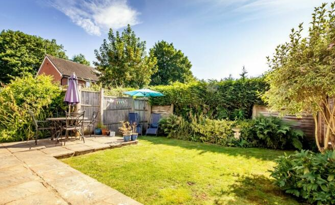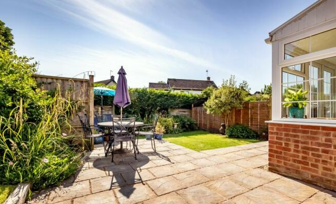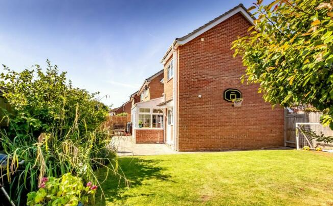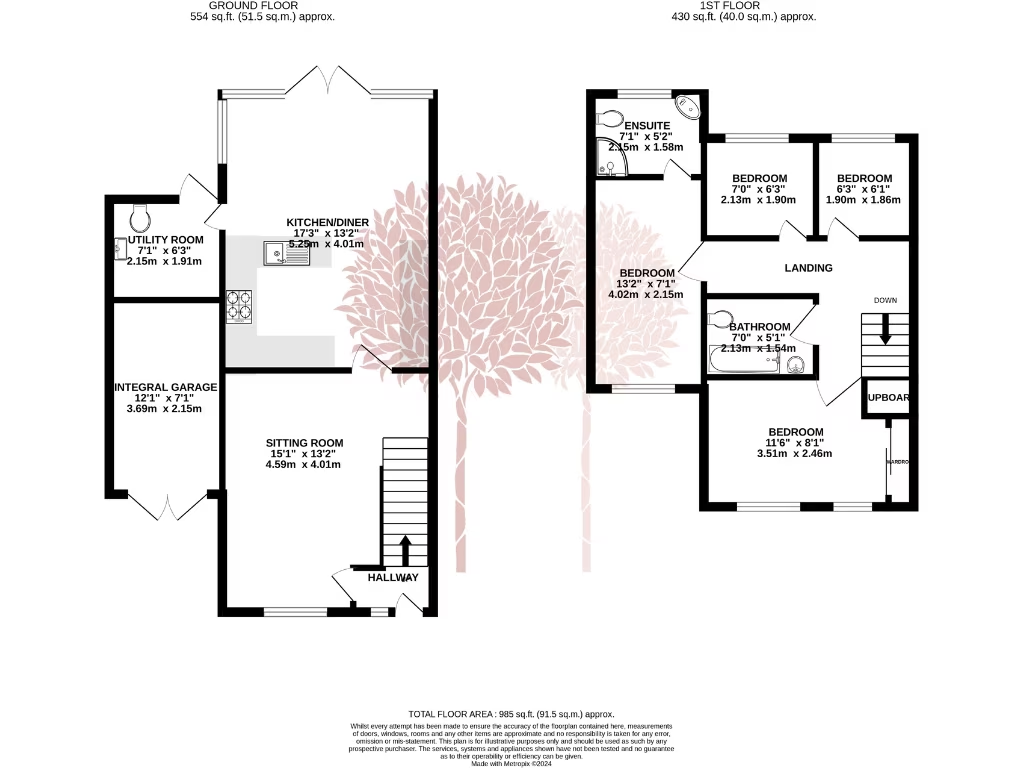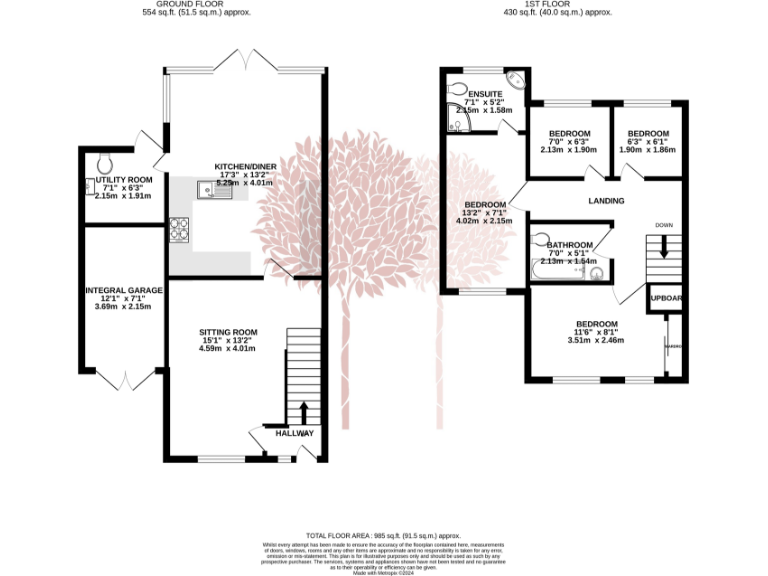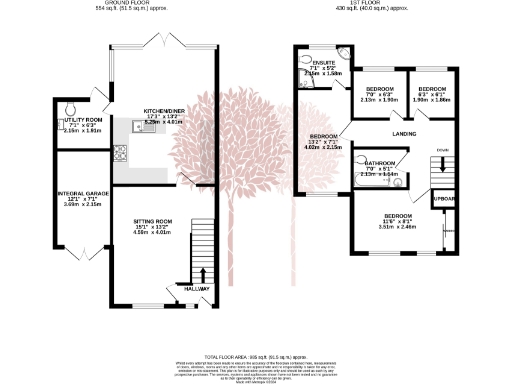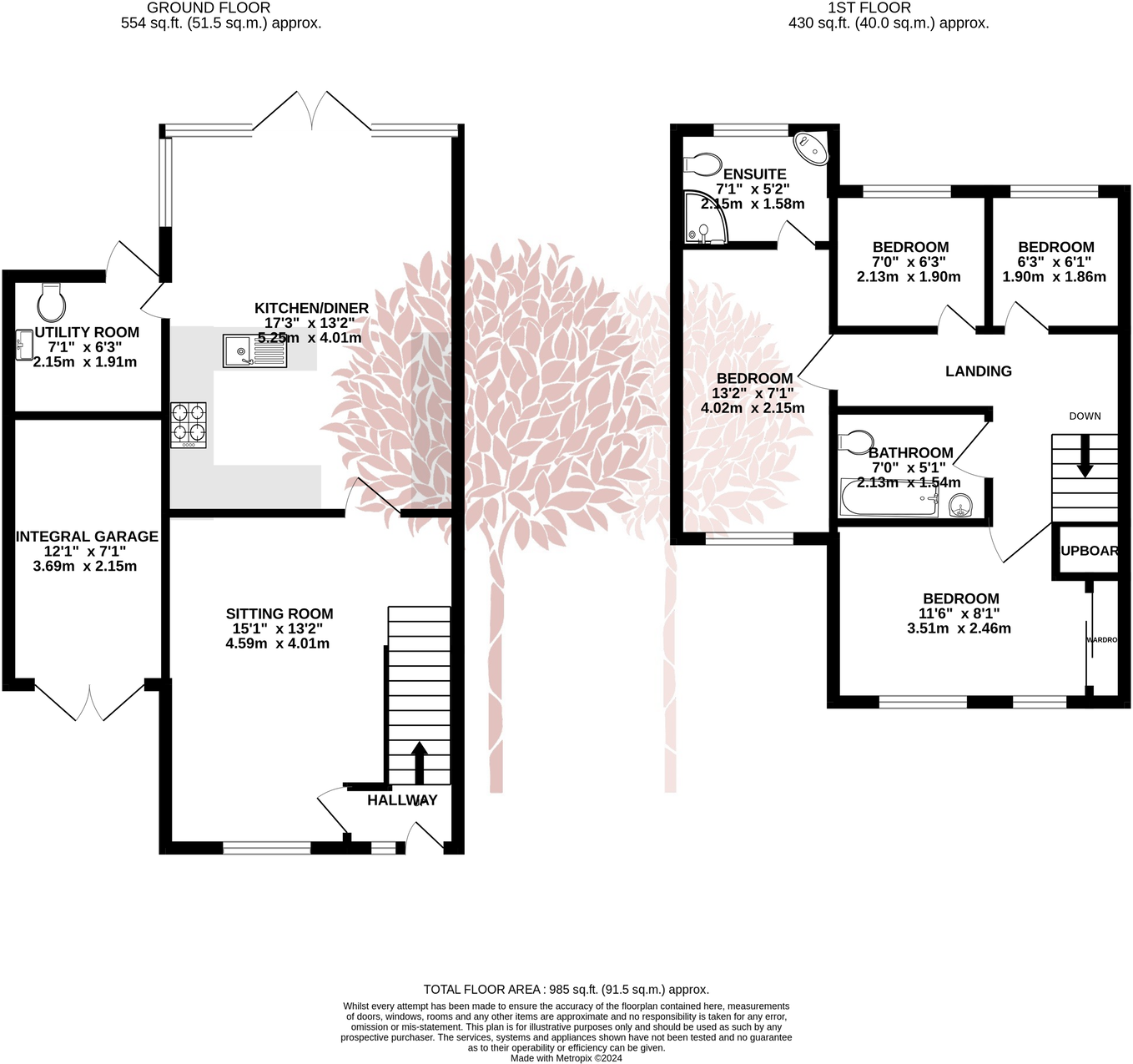Summary - 56 THE GLEBE WRINGTON BRISTOL BS40 5LX
4 bed 2 bath End of Terrace
Extended four-bed family home with large garden, walking distance to Wrington amenities..
Four bedrooms including main bedroom with built-in storage
Open-plan kitchen/breakfast room with utility and downstairs WC
Southeast-facing wraparound garden, larger-than-average for the street
Garage currently used as a gym; may need reinstating for car use
Off-street parking on driveway for multiple vehicles
EPC rating D; consider potential energy upgrade costs
Medium flood risk for the area — check insurance implications
Constructed 1983–1990; stylish but not newly built
This extended four-bedroom end-of-terrace sits on a corner plot in a quiet Wrington cul-de-sac, a short level walk from village amenities. The heart of the home is a recently reconfigured open-plan kitchen/breakfast room with generous dining space, modern fittings, and a utility and downstairs WC — ideal for everyday family life and informal entertaining.
Upstairs offers four bedrooms, including a main bedroom with built-in storage and a second bedroom with an en-suite, plus a family bathroom. The property is stylishly decorated throughout and benefits from double glazing and gas central heating, offering comfortable living for growing families.
Outside, a southeast-facing wraparound garden is larger than average for the street and provides a sunny, private space for children and pets. The garage (currently used as a gym) and driveway give off-street parking and useful storage, though the garage may need reinstating for vehicle use if required.
Practical points to note: the house dates from the 1980s and has an EPC rating of D, council tax band C, and a medium flood risk for the area. These are important considerations for ongoing running costs and insurance. Overall this is a well-presented family home in a sought-after village location, suited to parents prioritising schools, outdoor space, and a community setting.
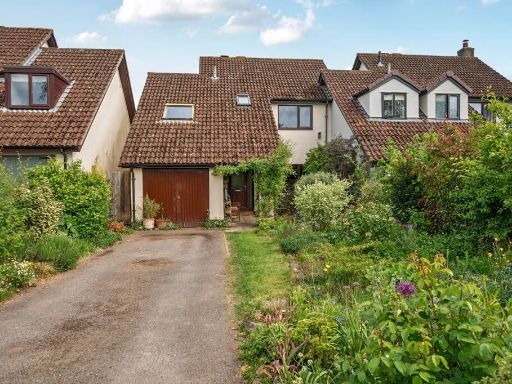 4 bedroom semi-detached house for sale in Garstons Close, Wrington, BS40 — £450,000 • 4 bed • 1 bath • 1198 ft²
4 bedroom semi-detached house for sale in Garstons Close, Wrington, BS40 — £450,000 • 4 bed • 1 bath • 1198 ft²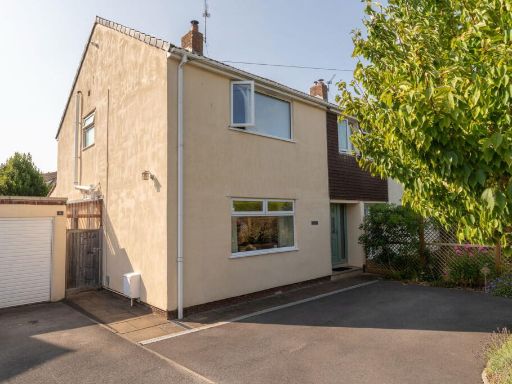 4 bedroom semi-detached house for sale in Brooklyn, Wrington, BS40 — £475,000 • 4 bed • 1 bath • 1249 ft²
4 bedroom semi-detached house for sale in Brooklyn, Wrington, BS40 — £475,000 • 4 bed • 1 bath • 1249 ft²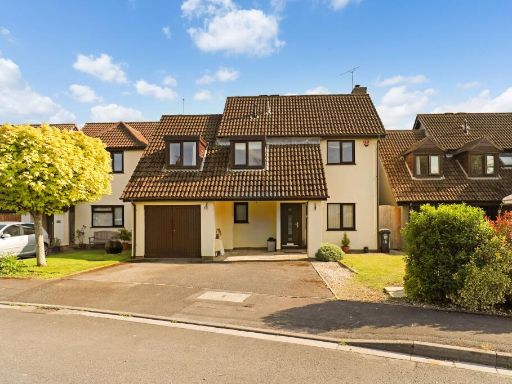 4 bedroom detached house for sale in Garstons Close, Wrington, BS40 — £570,000 • 4 bed • 2 bath • 1561 ft²
4 bedroom detached house for sale in Garstons Close, Wrington, BS40 — £570,000 • 4 bed • 2 bath • 1561 ft²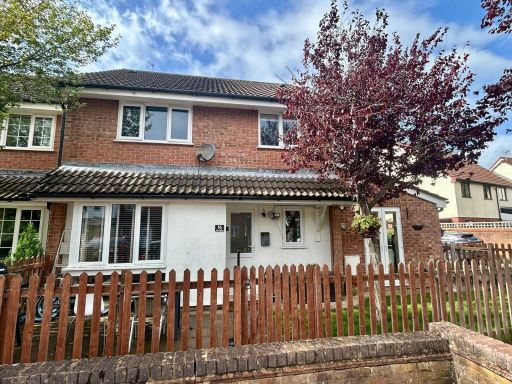 2 bedroom semi-detached house for sale in 16 The Glebe, Wrington, BS40 — £260,000 • 2 bed • 1 bath • 576 ft²
2 bedroom semi-detached house for sale in 16 The Glebe, Wrington, BS40 — £260,000 • 2 bed • 1 bath • 576 ft²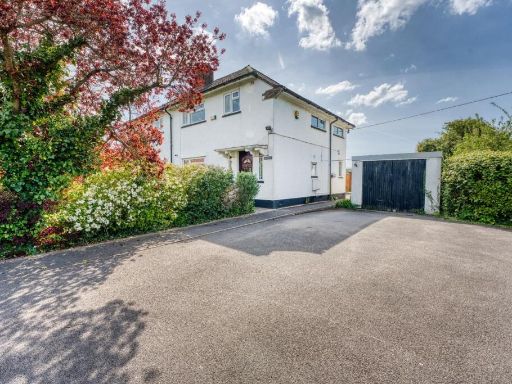 4 bedroom semi-detached house for sale in Beautiful 1940s semi-detached family home, situated within the rural village of Wrington, BS40 — £475,000 • 4 bed • 2 bath • 1268 ft²
4 bedroom semi-detached house for sale in Beautiful 1940s semi-detached family home, situated within the rural village of Wrington, BS40 — £475,000 • 4 bed • 2 bath • 1268 ft²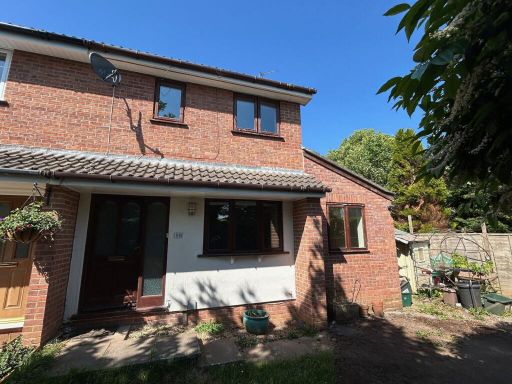 3 bedroom semi-detached house for sale in The Glebe, Wrington, BS40 — £349,500 • 3 bed • 1 bath • 1055 ft²
3 bedroom semi-detached house for sale in The Glebe, Wrington, BS40 — £349,500 • 3 bed • 1 bath • 1055 ft²