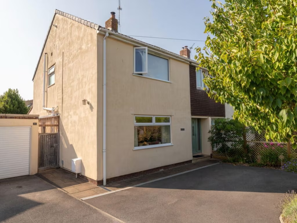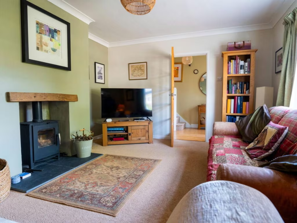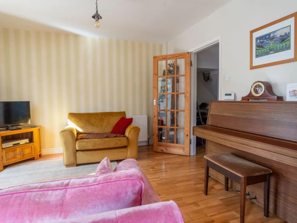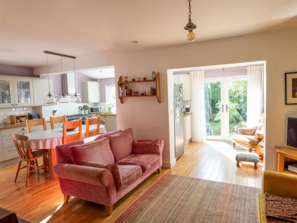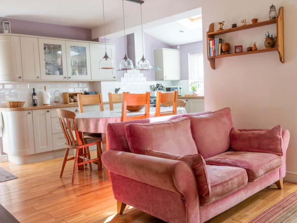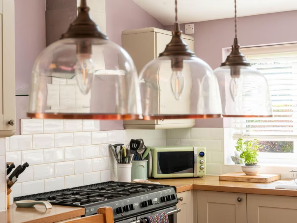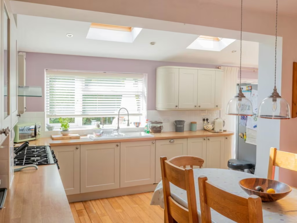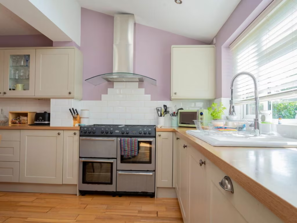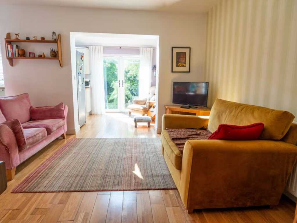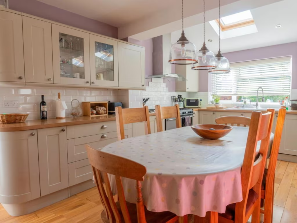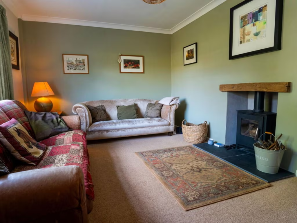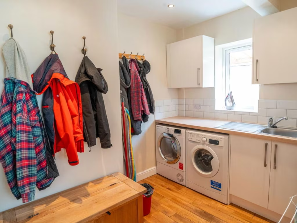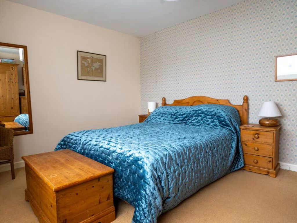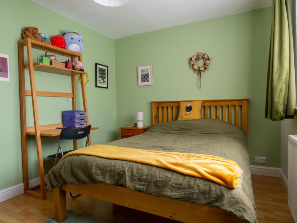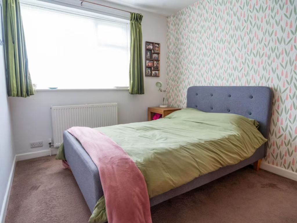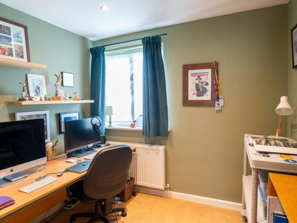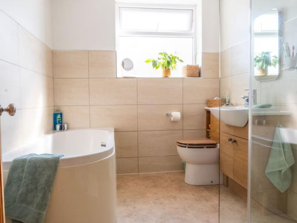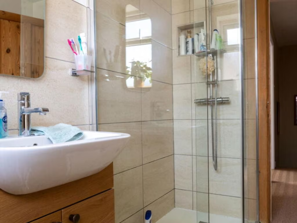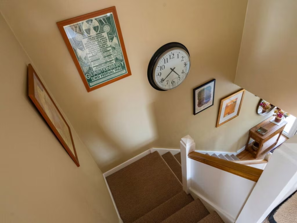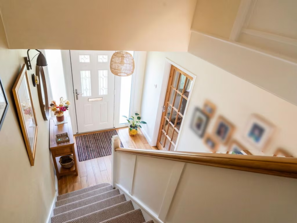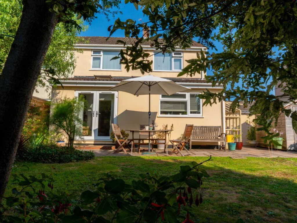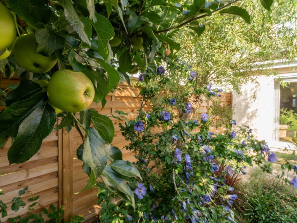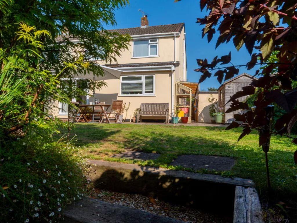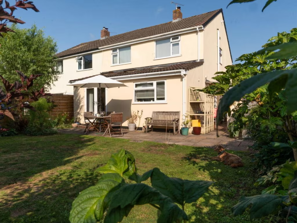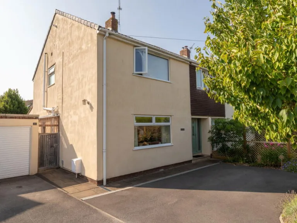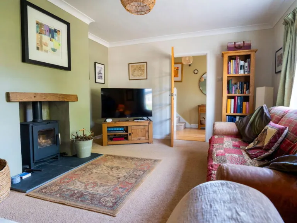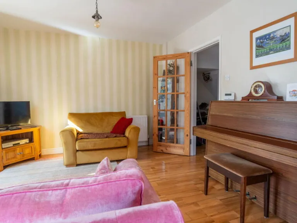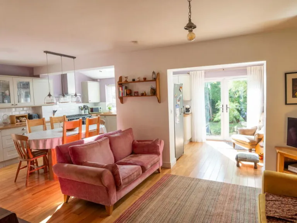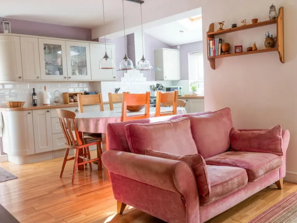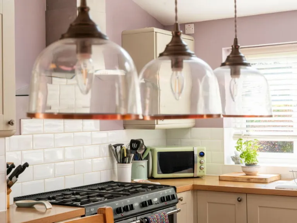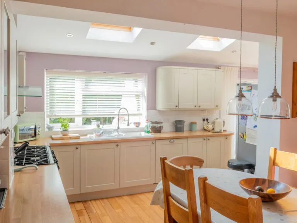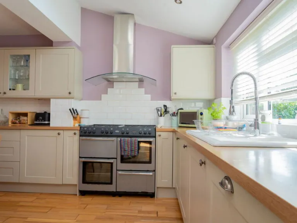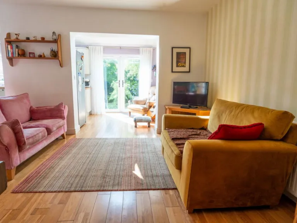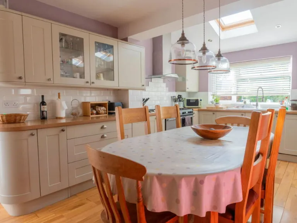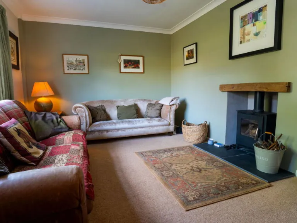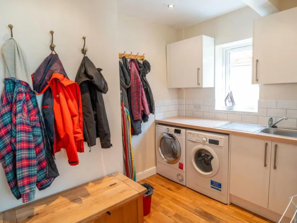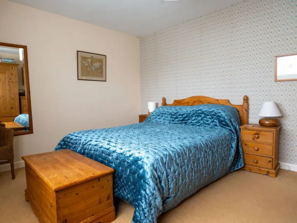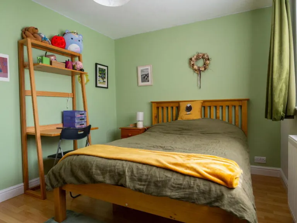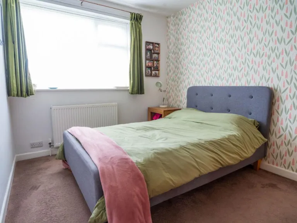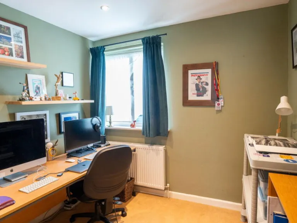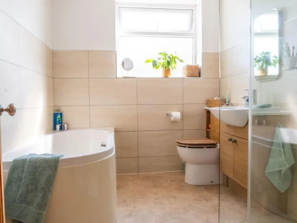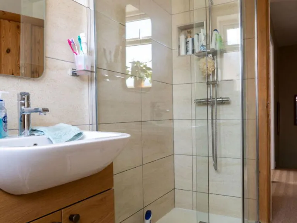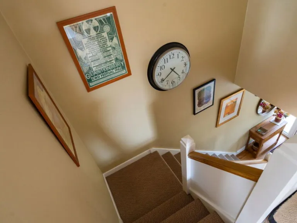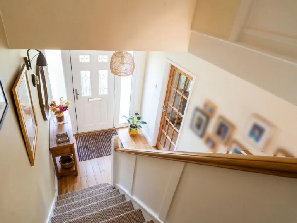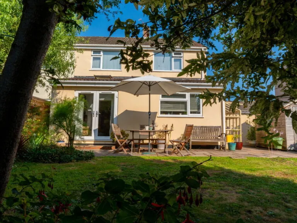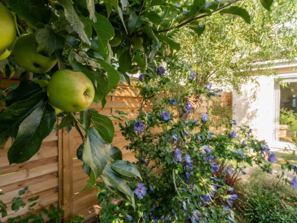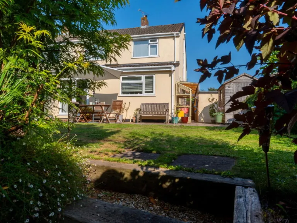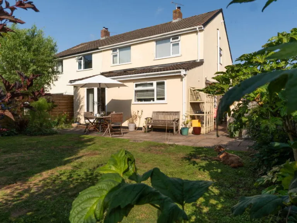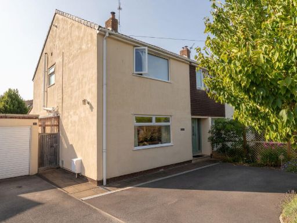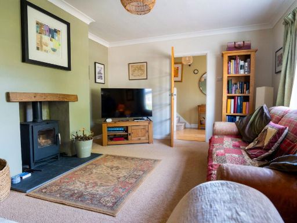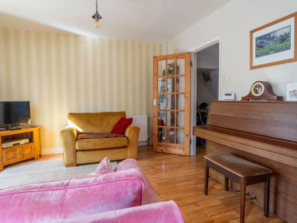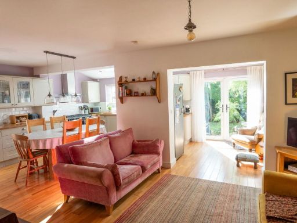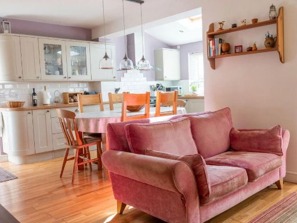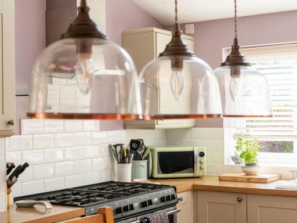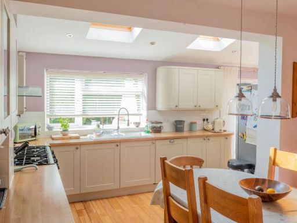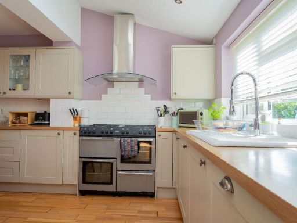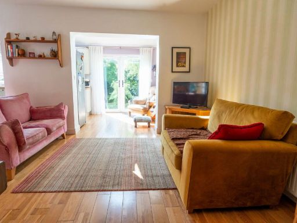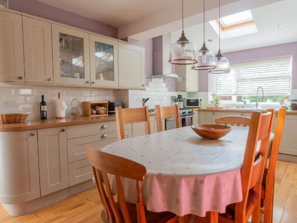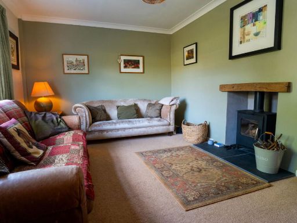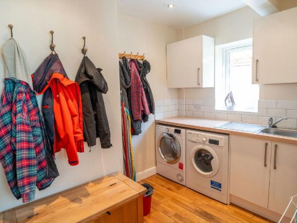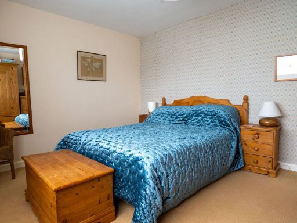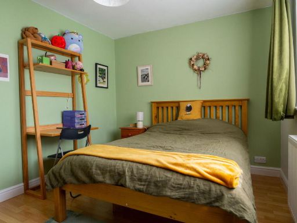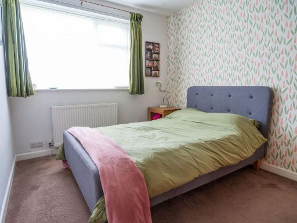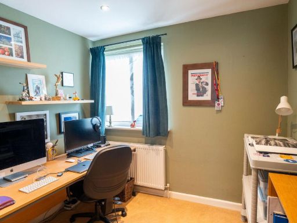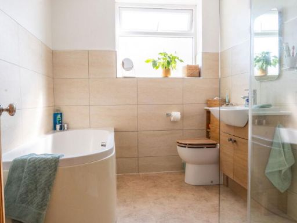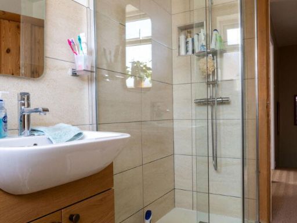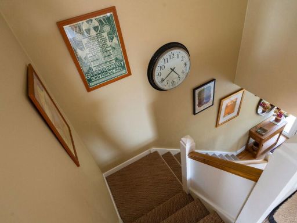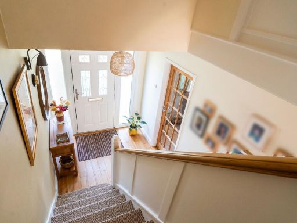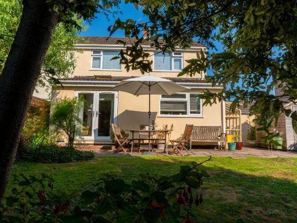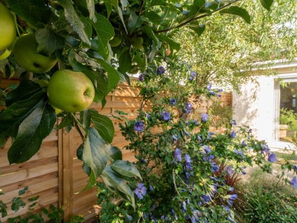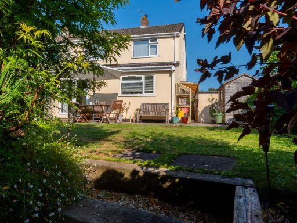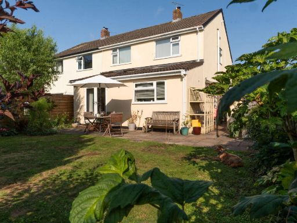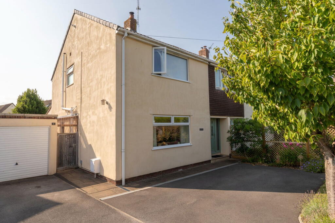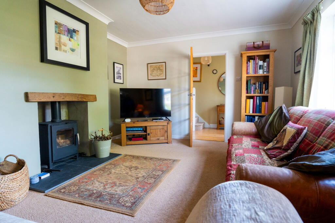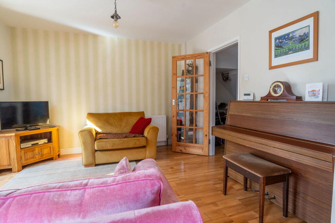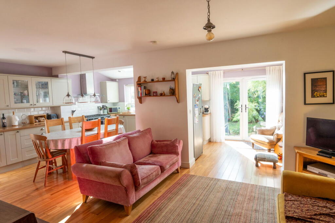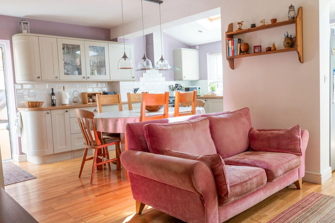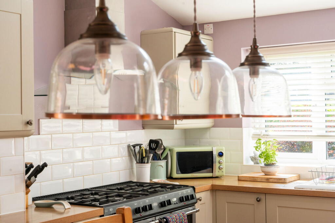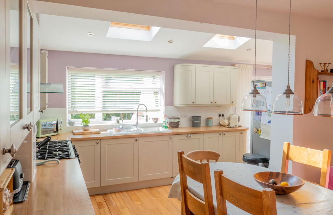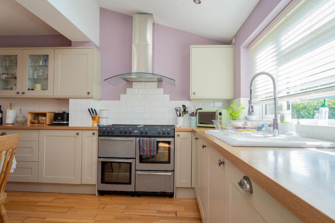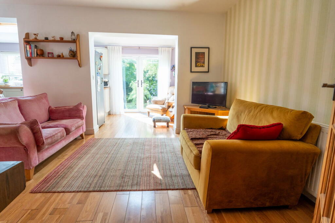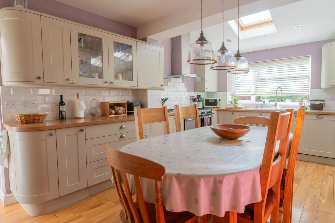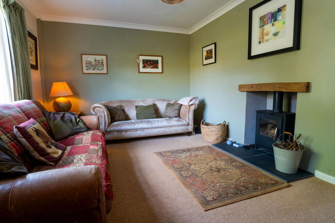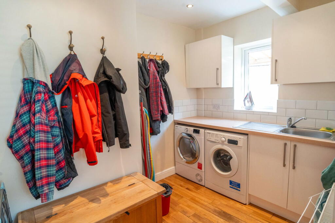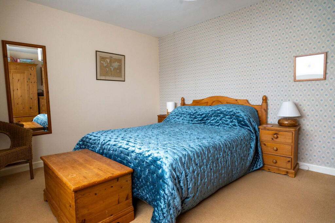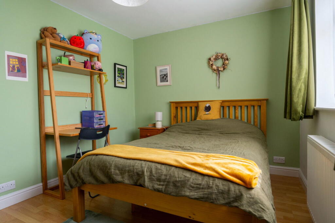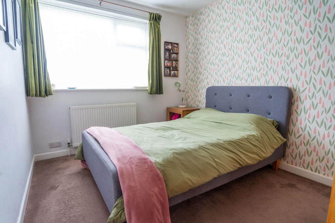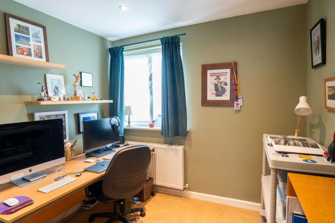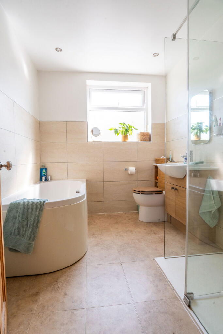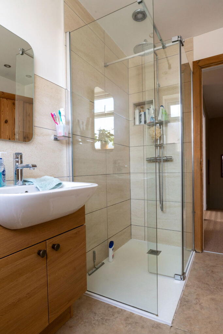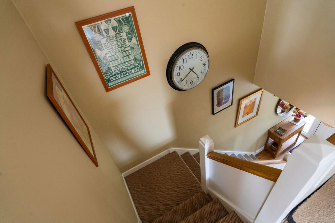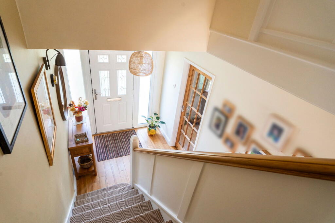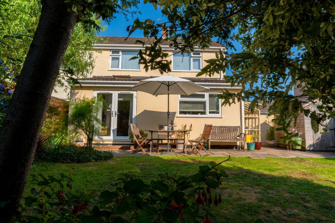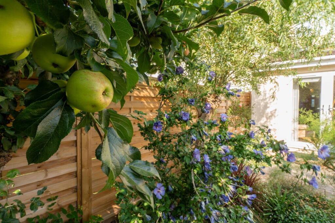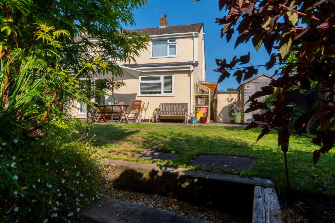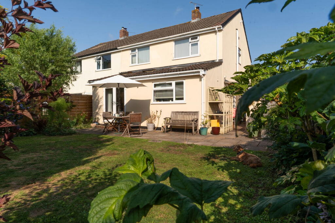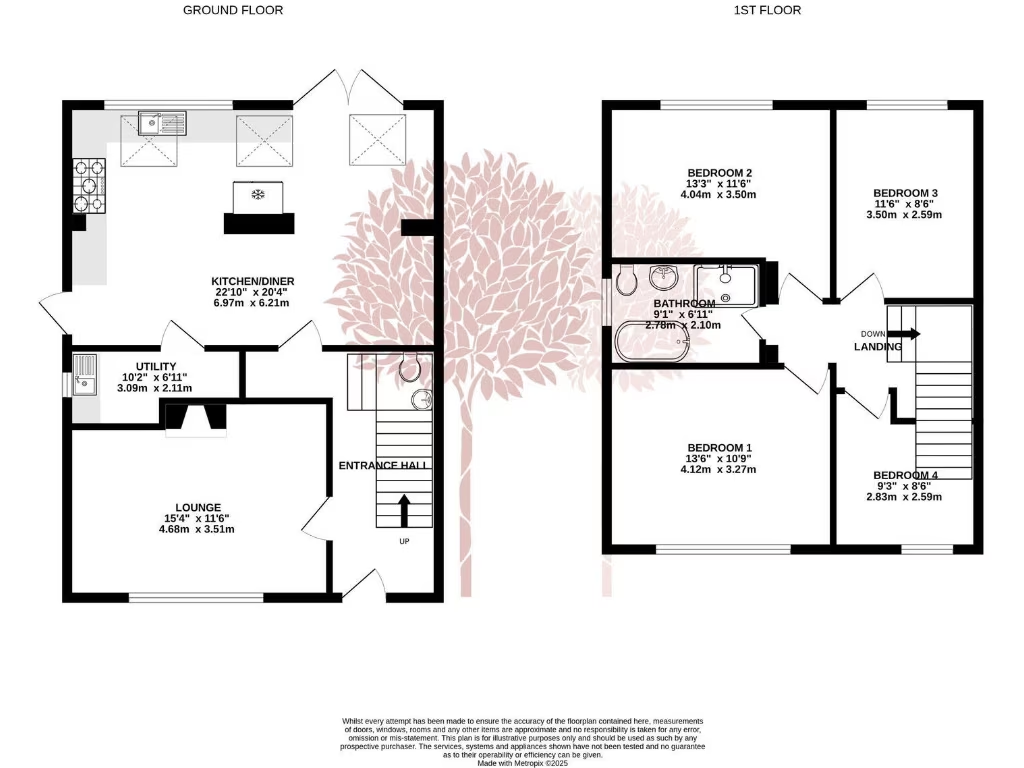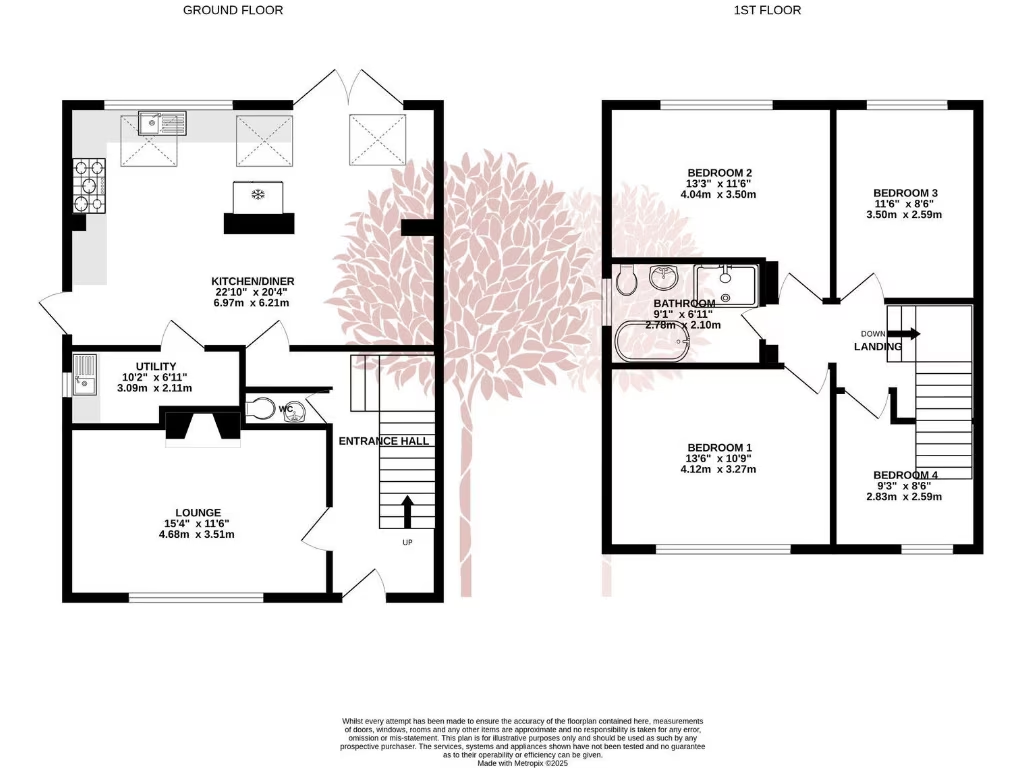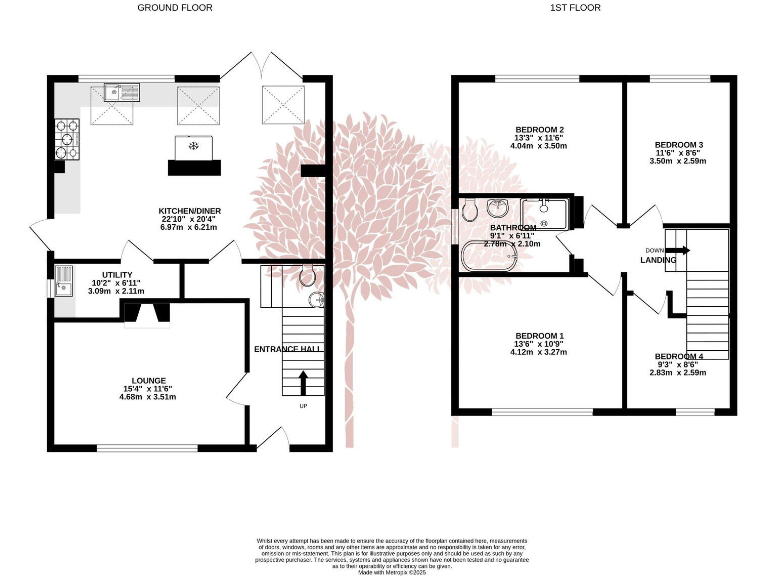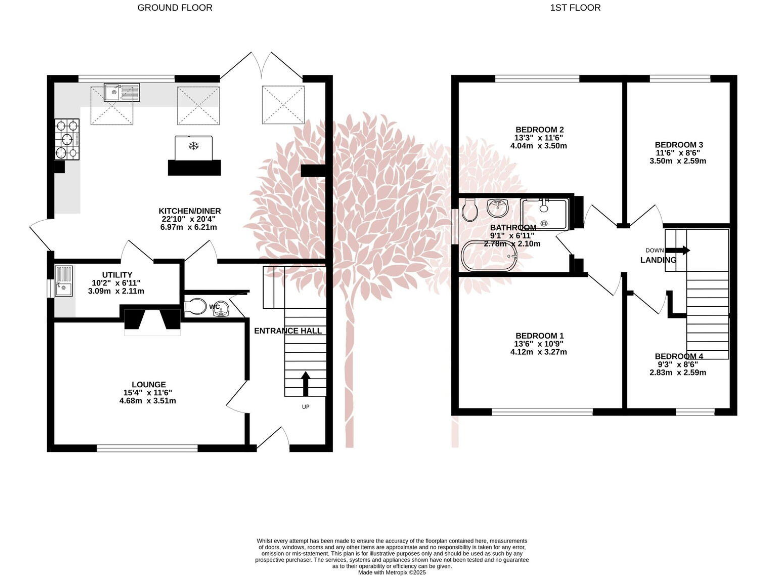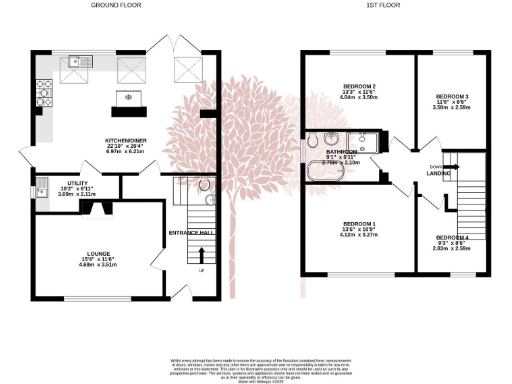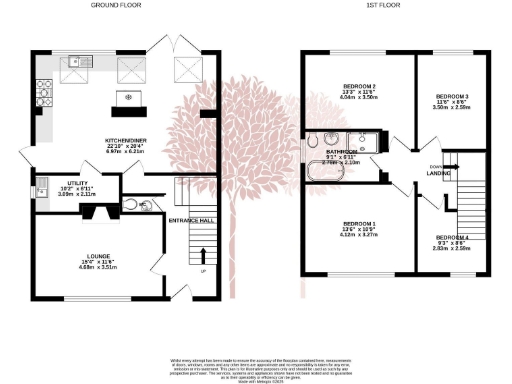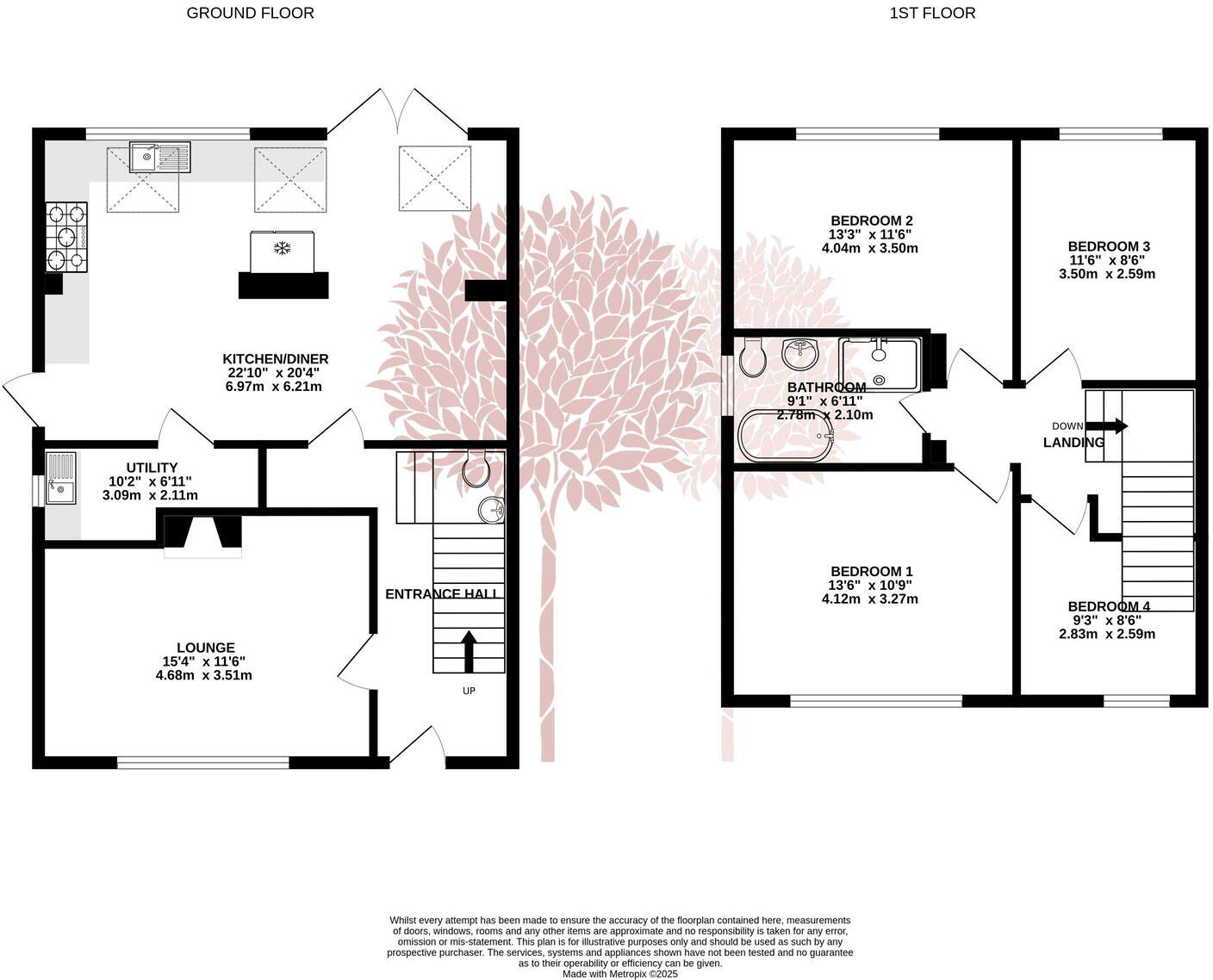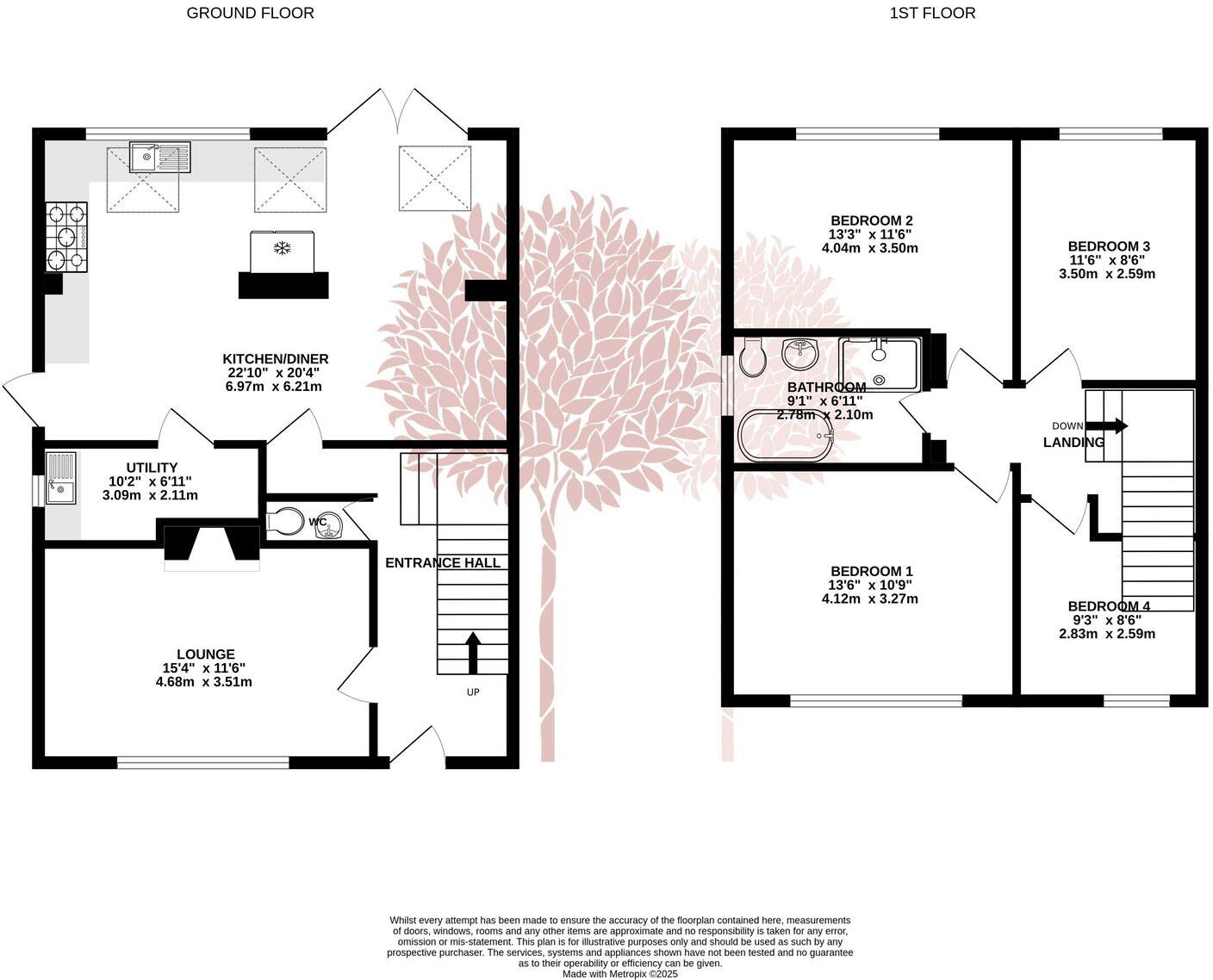Summary - 6 BROOKLYN WRINGTON BRISTOL BS40 5LJ
4 bed 1 bath Semi-Detached
Turn-key four-bedroom semi with extended kitchen and sunny private garden in sought-after Wrington..
- Extended kitchen/dining/family room with Velux and French doors
- South/westerly private rear garden, level lawn and patio
- Separate sitting room with cast-iron woodburner
- Single family bathroom only (one bathroom)
- Single garage plus ample off-street parking
- Recently renovated; largely turn-key condition
- Medium flood risk — check flood/insurance details
- Tenure not confirmed; verify before purchase
Light, well-presented and recently improved, this semi‑detached four-bedroom home sits in a quiet cul-de-sac within walking distance of Wrington village amenities and the 'Outstanding' primary school. The extended kitchen/dining/family room is a bright social hub, with Velux windows, polished wood floors and French doors opening to a private south/westerly garden — ideal for family life and outdoor entertaining.
Upstairs offers two good double bedrooms and two smaller bedrooms suitable for children, home offices or dressing rooms, all served by a smart modern bathroom with an oversized bath and separate walk-in shower. The separate sitting room centres on a cast-iron woodburning stove and provides a cosy alternative living space. Practical additions include a utility room, outside shed, single garage and multiple off-street parking spaces.
The property is effectively turn-key following recent renovation works, but buyers should note a few practical points: there is a single family bathroom only, the house was constructed in the late 1960s/early 1970s, and the tenure is not confirmed. The flood risk is assessed as medium for the area; prospective purchasers should obtain up-to-date local flood and insurance information.
Overall this is a comfortable, single-family home in a highly sought village location — appealing to families seeking good schools, countryside access and a ready-to-move-into house with scope to personalise further.
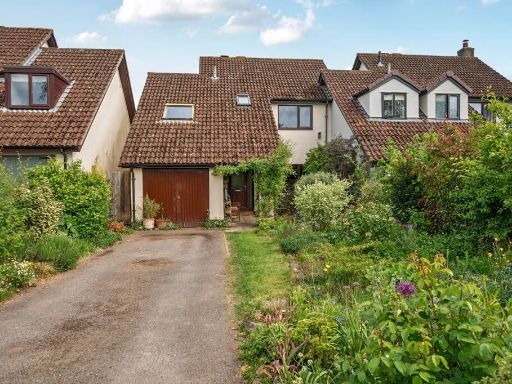 4 bedroom semi-detached house for sale in Garstons Close, Wrington, BS40 — £450,000 • 4 bed • 1 bath • 1198 ft²
4 bedroom semi-detached house for sale in Garstons Close, Wrington, BS40 — £450,000 • 4 bed • 1 bath • 1198 ft²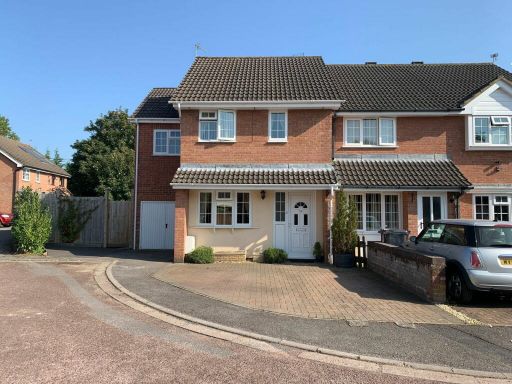 4 bedroom end of terrace house for sale in The Glebe, Wrington, BS40 — £374,950 • 4 bed • 2 bath • 985 ft²
4 bedroom end of terrace house for sale in The Glebe, Wrington, BS40 — £374,950 • 4 bed • 2 bath • 985 ft²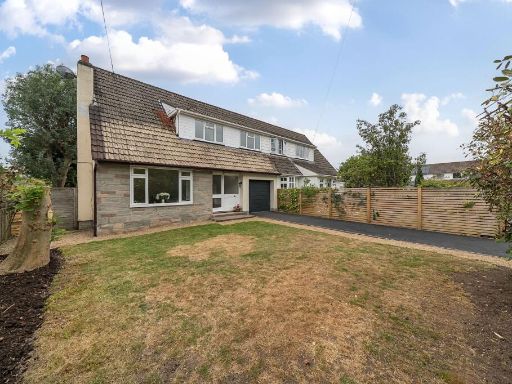 4 bedroom semi-detached house for sale in Wiltons, Wrington, BS40 — £485,000 • 4 bed • 2 bath • 1260 ft²
4 bedroom semi-detached house for sale in Wiltons, Wrington, BS40 — £485,000 • 4 bed • 2 bath • 1260 ft²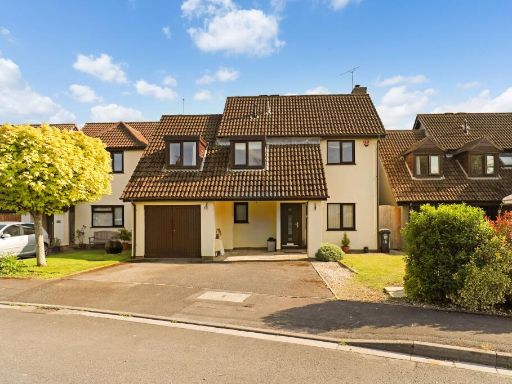 4 bedroom detached house for sale in Garstons Close, Wrington, BS40 — £570,000 • 4 bed • 2 bath • 1561 ft²
4 bedroom detached house for sale in Garstons Close, Wrington, BS40 — £570,000 • 4 bed • 2 bath • 1561 ft²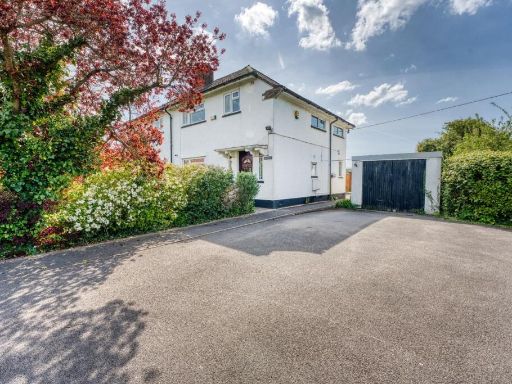 4 bedroom semi-detached house for sale in Beautiful 1940s semi-detached family home, situated within the rural village of Wrington, BS40 — £475,000 • 4 bed • 2 bath • 1268 ft²
4 bedroom semi-detached house for sale in Beautiful 1940s semi-detached family home, situated within the rural village of Wrington, BS40 — £475,000 • 4 bed • 2 bath • 1268 ft²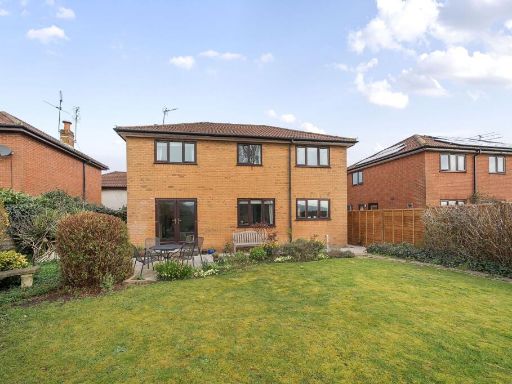 5 bedroom detached house for sale in Home Close, Wrington, BS40 — £540,000 • 5 bed • 2 bath • 1748 ft²
5 bedroom detached house for sale in Home Close, Wrington, BS40 — £540,000 • 5 bed • 2 bath • 1748 ft²