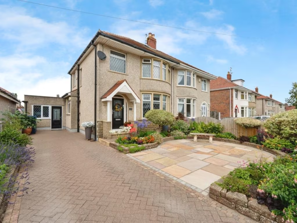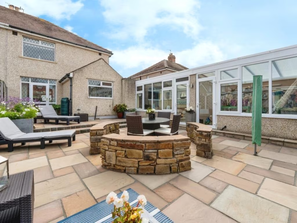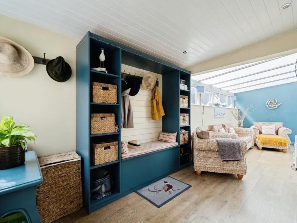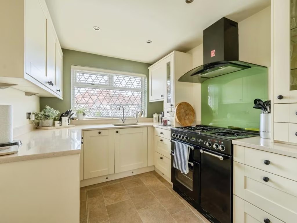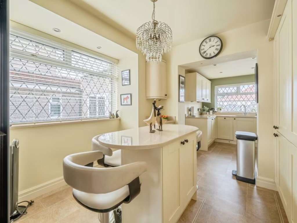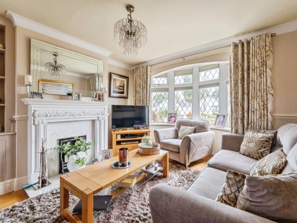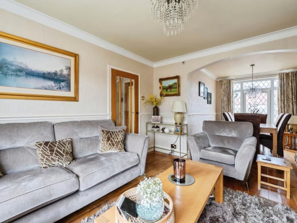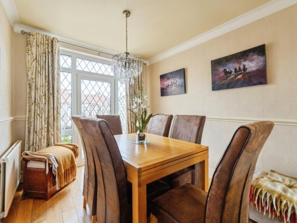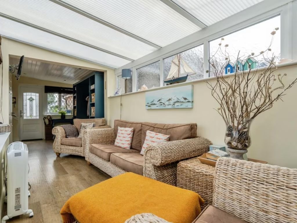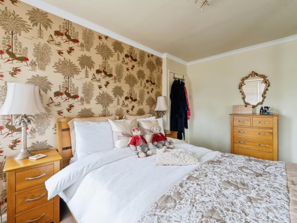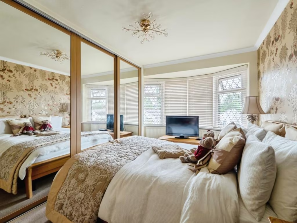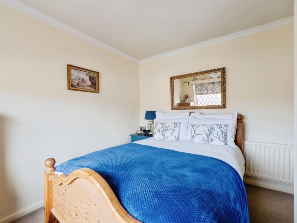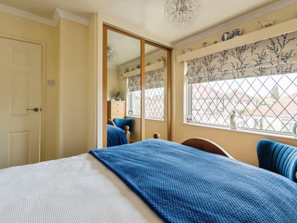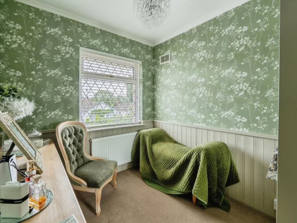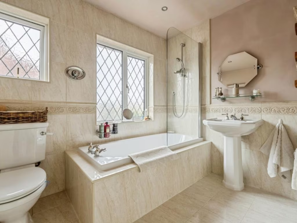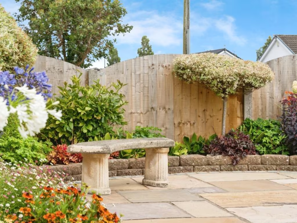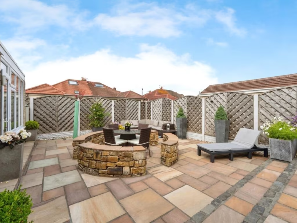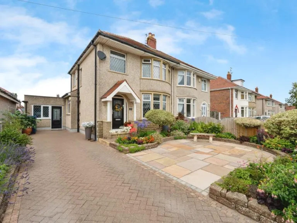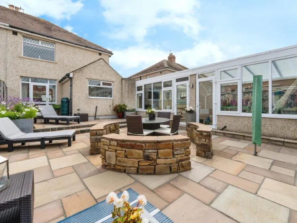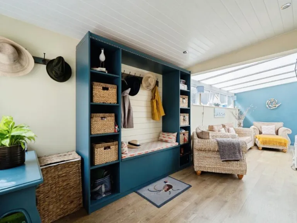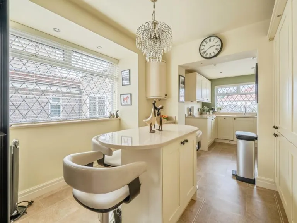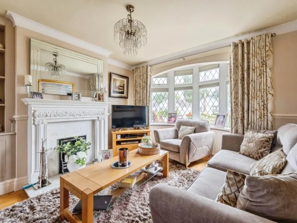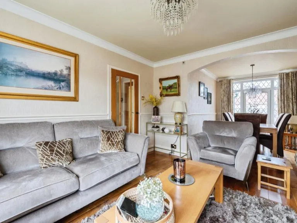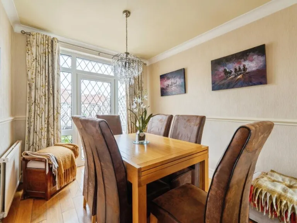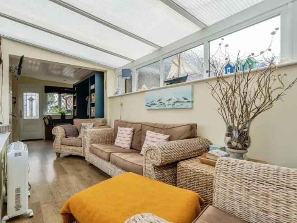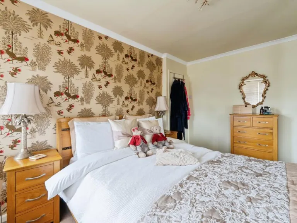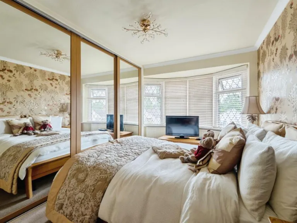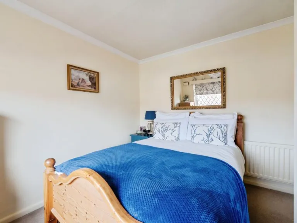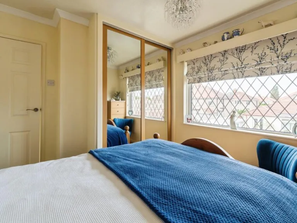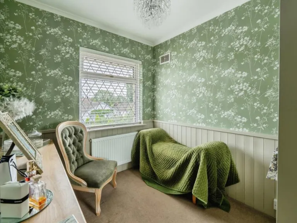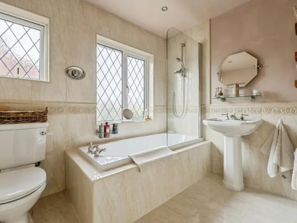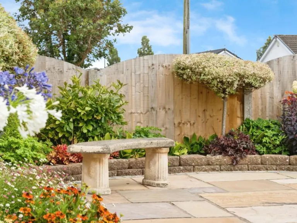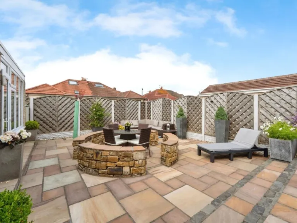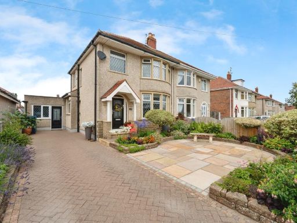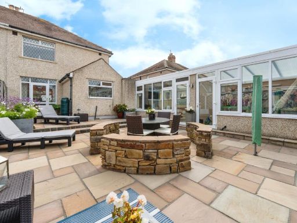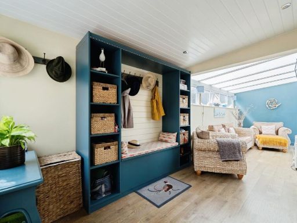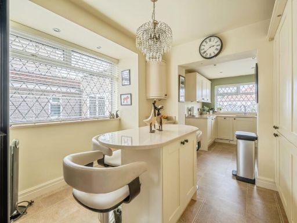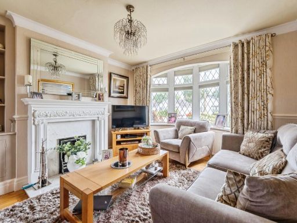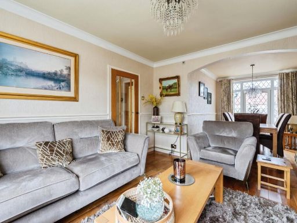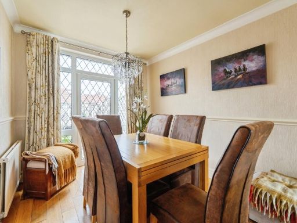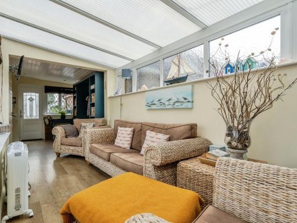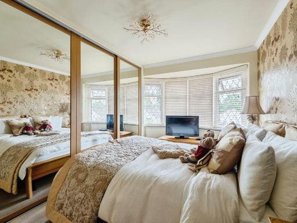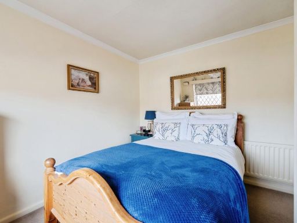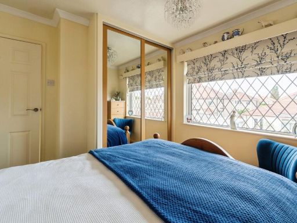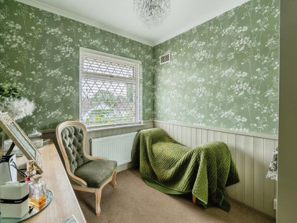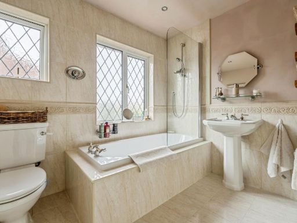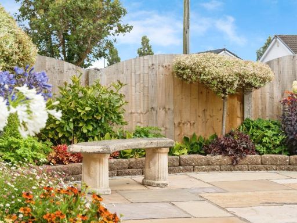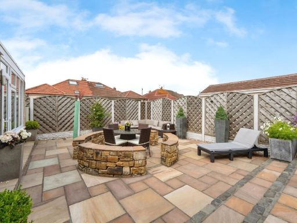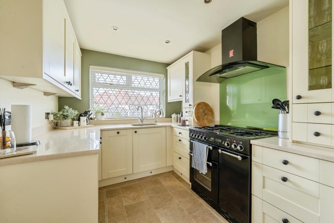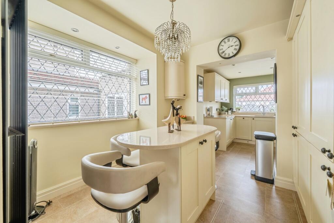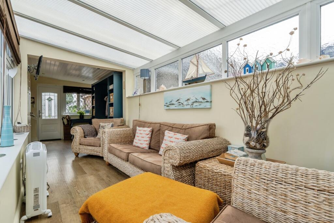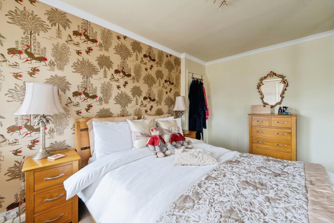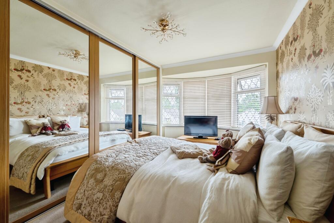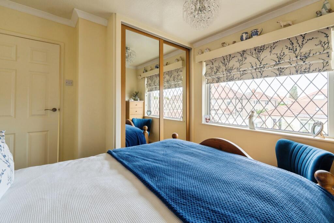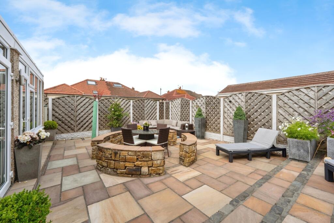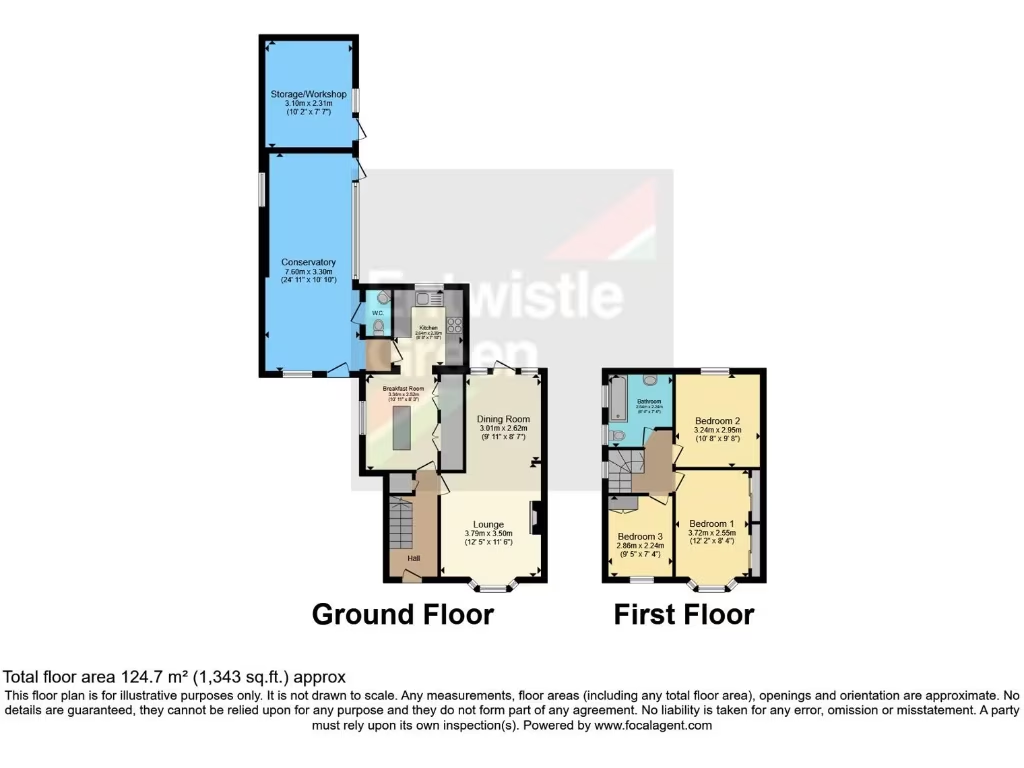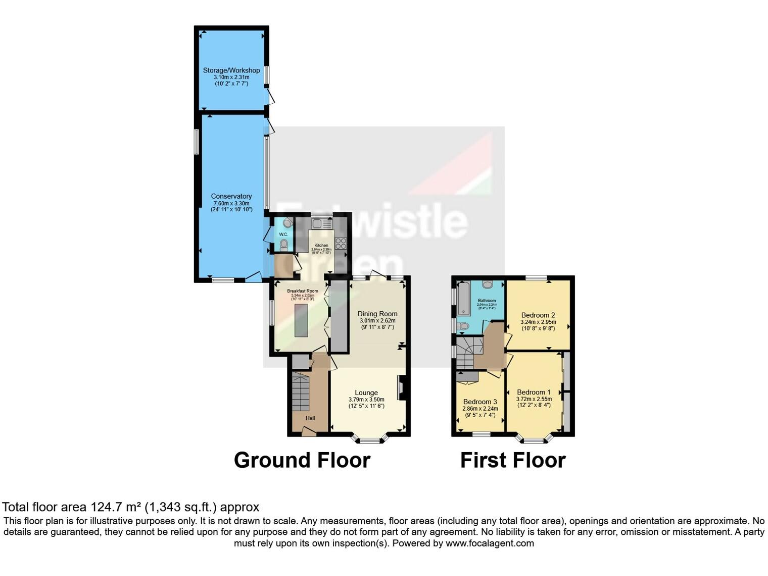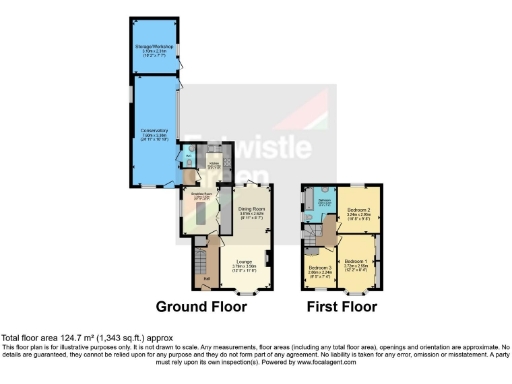Summary - 82 Wakefield Avenue, Morecambe, Lancashire, LA4 LA4 6DY
3 bed 1 bath Semi-Detached
Turn-key family home with large conservatory and low-maintenance gardens.
Three bedrooms with two doubles and one single dressing room
This attractive three-bedroom, 1930s semi sits on a generous plot in Bare, Morecambe, offering turn-key presentation and practical family living. The ground floor flows from a spacious entrance hall with solid oak flooring into an open-plan living and dining area with a bay window and gas fireplace. A modern kitchen with quartz worktops and integrated appliances leads through to a large conservatory (formerly the garage) plus a separate utility and ground-floor WC.
Upstairs are two double bedrooms with fitted wardrobes and a third single bedroom currently used as a dressing room, all served by one tiled family bathroom with bath and shower fitting. The property benefits from UPVC double glazing, mains gas central heating and contemporary decor throughout, making it ready to move into for families or professionals who want low-immediate-maintenance accommodation.
Outside, a striking front garden with Indian flagstone paving and mature planting creates strong kerb appeal; the enclosed, paved rear garden is low-maintenance and good for entertaining. Driveway parking and an attached garage/outbuilding provide useful storage and vehicle space. Local amenities, frequent buses and Bare Lane station are within easy walking distance, with schools and shops close by.
A factual note on construction: the house is a 1930s cavity-wall build and no internal wall insulation is confirmed (assumed absent), which may affect future energy upgrades. There is a single family bathroom only; buyers wanting multiple bathrooms would need to reconfigure layouts. Council Tax Band C and freehold tenure are practical advantages for long-term ownership.
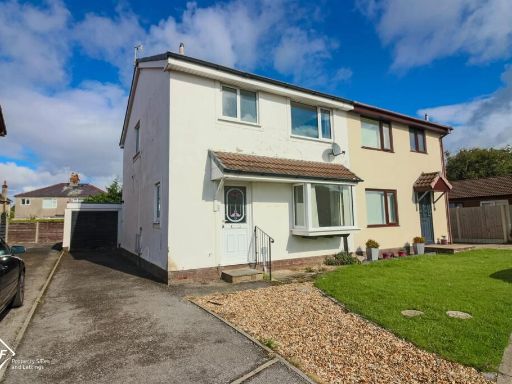 3 bedroom semi-detached house for sale in The Mews, Bare, Morecambe, LA4 — £225,000 • 3 bed • 1 bath • 969 ft²
3 bedroom semi-detached house for sale in The Mews, Bare, Morecambe, LA4 — £225,000 • 3 bed • 1 bath • 969 ft²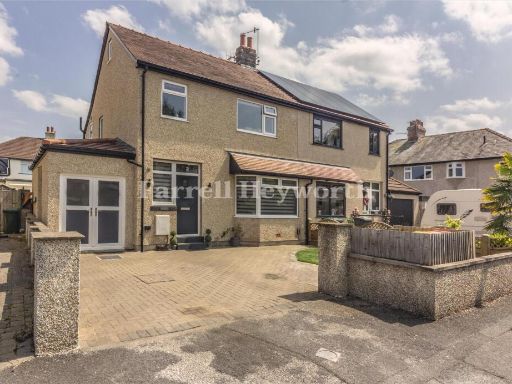 3 bedroom house for sale in Carlyle Grove, Bare, Morecambe, LA4 — £299,950 • 3 bed • 1 bath • 1066 ft²
3 bedroom house for sale in Carlyle Grove, Bare, Morecambe, LA4 — £299,950 • 3 bed • 1 bath • 1066 ft²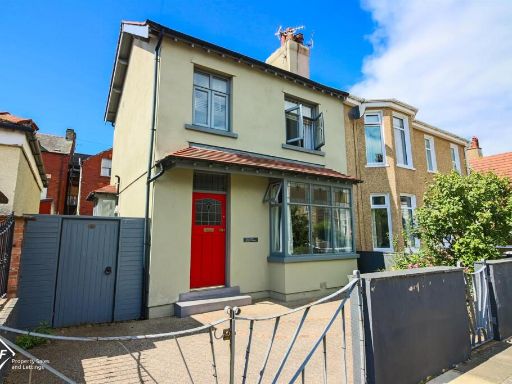 3 bedroom semi-detached house for sale in Seaborn Road, Bare, Morecambe, LA4 — £285,000 • 3 bed • 1 bath • 640 ft²
3 bedroom semi-detached house for sale in Seaborn Road, Bare, Morecambe, LA4 — £285,000 • 3 bed • 1 bath • 640 ft²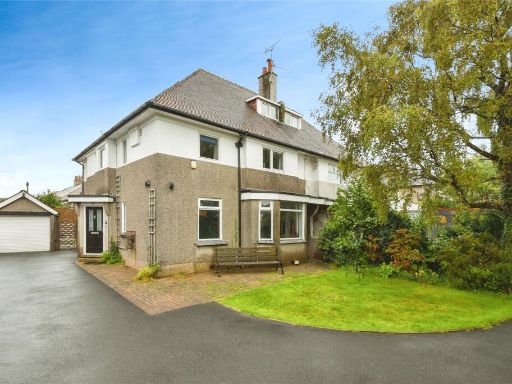 5 bedroom semi-detached house for sale in Seaborn Drive, Morecambe, Lancashire, LA4 — £350,000 • 5 bed • 2 bath • 2055 ft²
5 bedroom semi-detached house for sale in Seaborn Drive, Morecambe, Lancashire, LA4 — £350,000 • 5 bed • 2 bath • 2055 ft²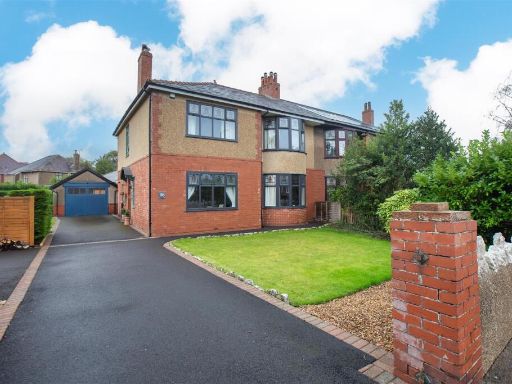 4 bedroom semi-detached house for sale in Bare Lane, Morecambe, LA4 — £475,000 • 4 bed • 1 bath • 1873 ft²
4 bedroom semi-detached house for sale in Bare Lane, Morecambe, LA4 — £475,000 • 4 bed • 1 bath • 1873 ft²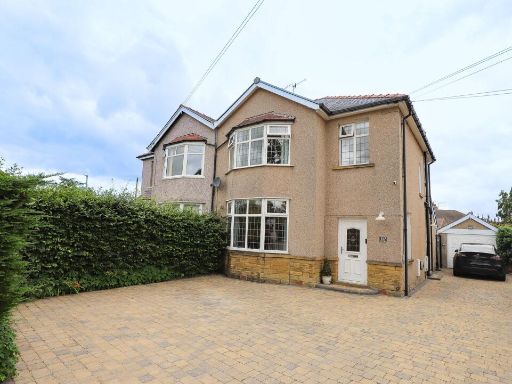 3 bedroom semi-detached house for sale in Bare Lane, Morecambe, LA4 — £328,000 • 3 bed • 1 bath • 1208 ft²
3 bedroom semi-detached house for sale in Bare Lane, Morecambe, LA4 — £328,000 • 3 bed • 1 bath • 1208 ft²